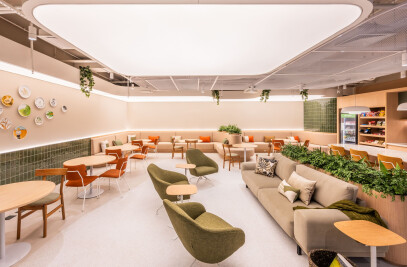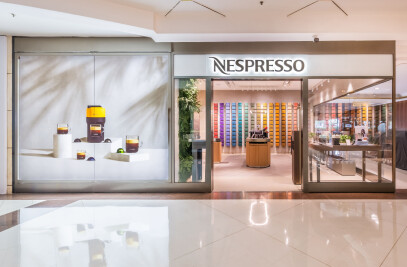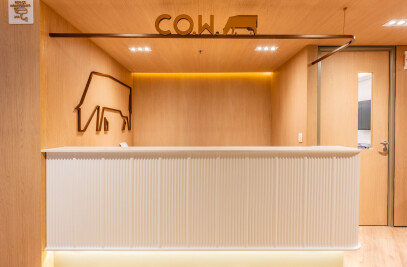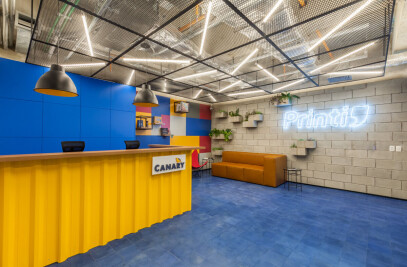REPENSE is a communication agency in tune with the present and with a focus on the future. The agency clearly expresses its desire to be an eternal STARTUP and never stop rethinking and reinventing itself. The founding partner of REPENSE, Otávio Dias, approached us to design a space that would reflect this startup spirit while also conveying an image of maturity.

We worked in a process of great co-creation with the client: exchanging many references and ideas until we arrived at the concept of the LOOK and FEEL that would reflect the soul of the agency. To achieve this, we worked with neutral colors: white, black, and gray, and timeless materials: wood, concrete, and brick, giving shape to this youthful and relaxed space. The furniture and architecture were designed to contribute to this atmosphere, with wooden tables and iron legs, partitions with black frames, comfortable and durable furniture for the outdoor areas—nothing is arbitrary.

The chosen space has three levels, and this condition determined the distribution of the office's regionalization. The reception is located on the first floor and has a triple-height ceiling that integrates all the spaces. In this environment, we created a comfortable lounge with sofas and also tables for quick meetings or to have a coffee, as the pantry is mezzanined to this area.

The entire team of collaborators is located on the intermediate floor. This floor also has a large area with lower ceilings, where most of the team is located. There's also an area with double-height ceilings, which integrates this floor with the top one and offers a view of the main reception area.

On the top floor, the Board of Directors and the meeting rooms are located. To access this area, the visitor necessarily circulates through the intermediate floor, feeling the pulsating and creative energy of the agency.






















































