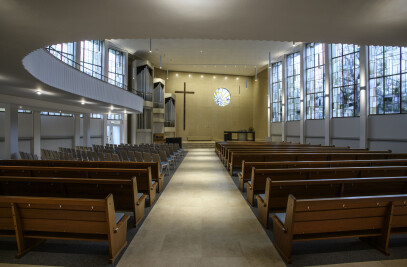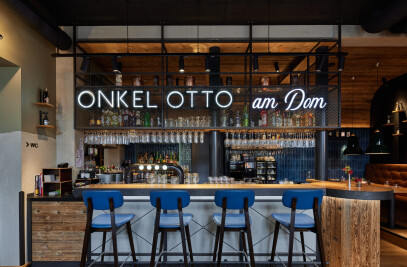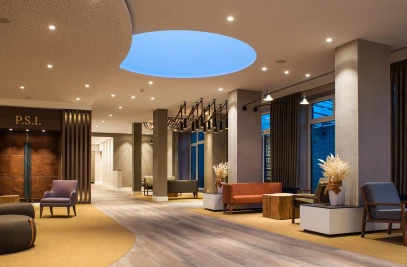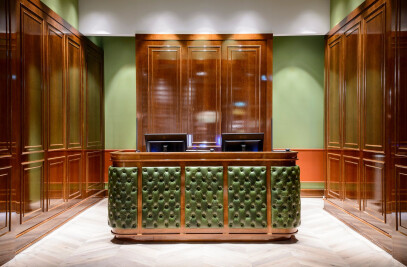Overlooking Rendsburg’s historic Paradeplatz, “drei.”, a restaurant with modern German-Scandinavian cuisine, opened in the former Main Guard in July 2022. It can accommodate around 90 guests.


The restaurant is designed in Nordic style with clear lines and warm natural tones. This style runs smoothly with a gradually shifting colour spectrum through the sequence of rooms of the old, listed building The Hauptwache from 1692 and the extension built in 1980. Above all, valuable and old regional materials are used, such as grey-brown Öland natural stone slabs, the “Baltic marble” since the Hanseatic period, oiled or smoked oak, brass, leather and coarse linen fabric. Complementing these are brush-lacquered wood, high-quality upholstery fabrics and handcrafted tiles, creating a harmonious blend of rustic and refined elements. The reduced interior design with its material and colour scheme creates a sensual atmosphere and at the same time pays homage to the place and its history.


Coming from the Paradeplatz, the guest is drawn through various layers of space – the historic Main Guard with entrance area and fireplace room and, in the extension, the bar area with a second entrance and a seating area separated by wooden slats – to finally find themself in the large, open part of the restaurant. Diverse views and expansive lines of sight enhance the generous ambiance. The rooms can be used in different ways depending on the requirements of the daily routine; curtains offer the possibility of small gatherings in a more intimate atmosphere. All areas are staged and emphasised by highlights such as lighting, a fireplace or special furniture elements like the bar counter. The resulting views through and back remain stimulating in this finely tuned and exciting spatial structure.














































