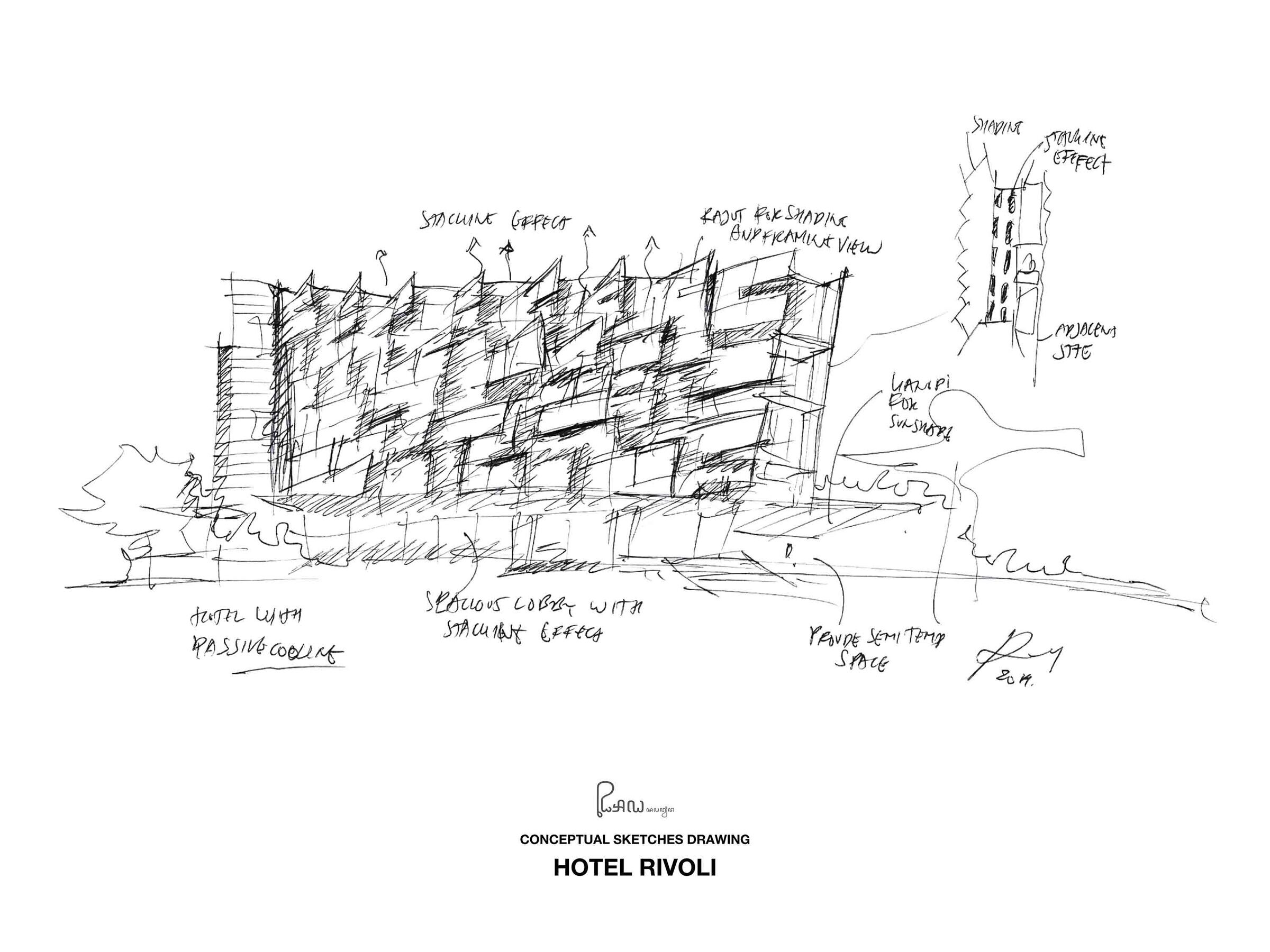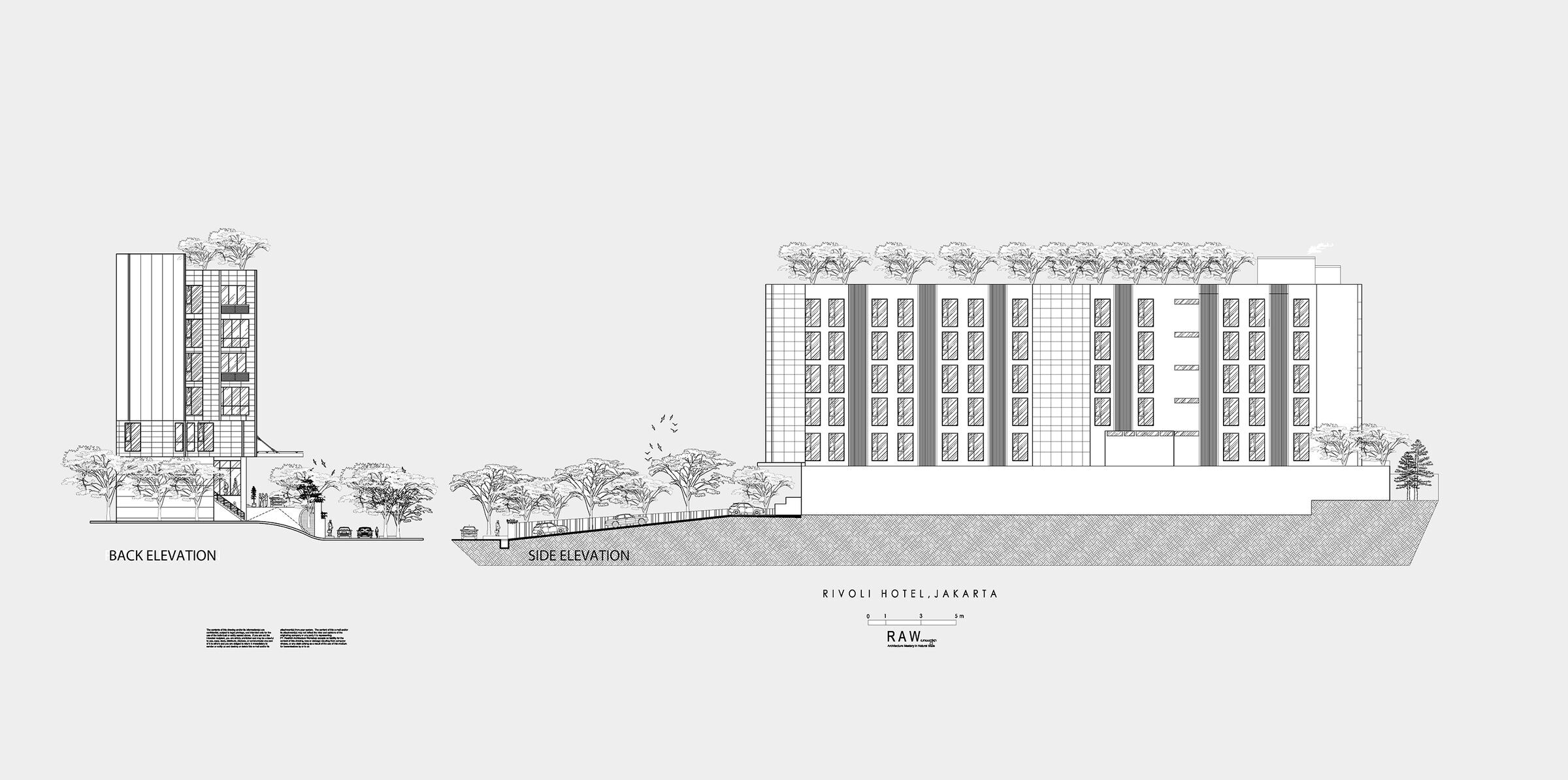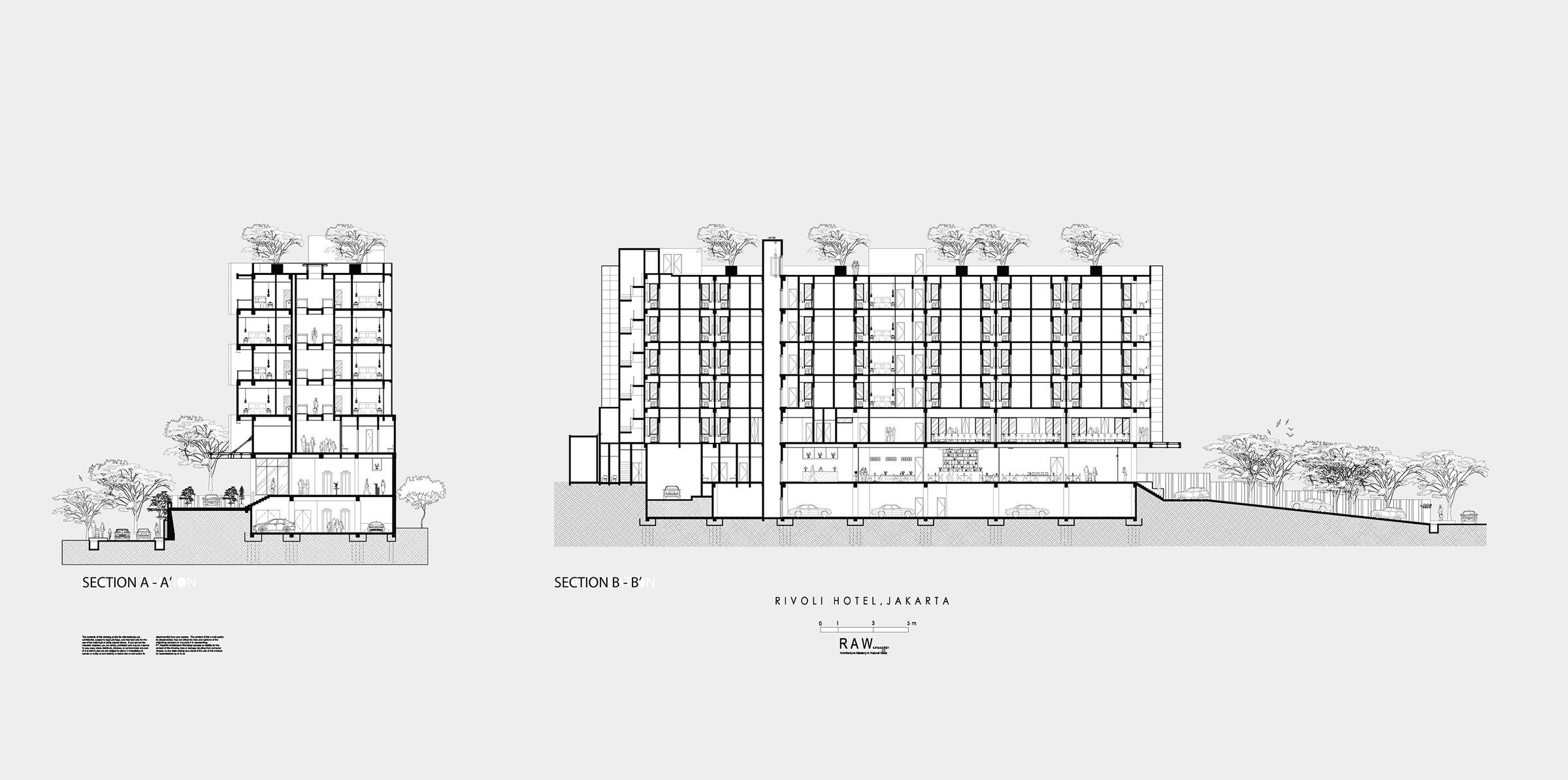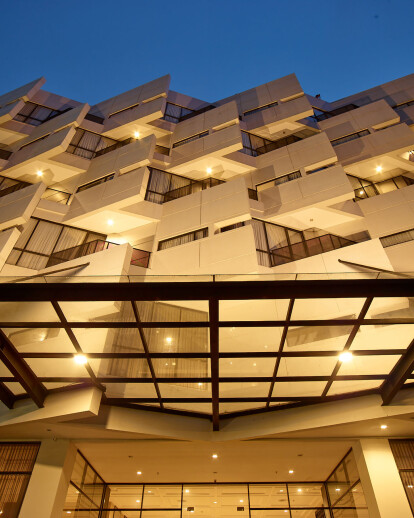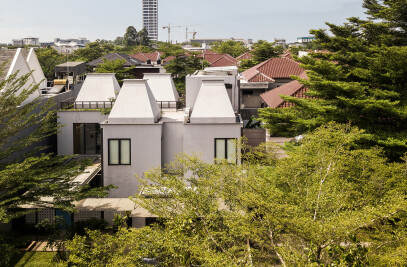Rivoli Hotel located in crowded area next to Kramat Raya street, east Jakarta, with street’s length of 50 m. It standing on a 1500 sqm land in hook position, with only 16 m width facing south and 97 m length facing west. Within early construction phase, this area had already have existing main stake columns on one floor high construction. The plan was business hotel that yet to be discussed in detail about its program.

The Hotel were designed to inject new design by splitting building masses from north-south side. The splitting achieved by few lightwell corridor, placed in linear manner that allows light to penetrates from transparent roof to first floor. Each lightwell designed in 1.0 m x 4.5 m size, installed on the highest point of the building’s 4th floor, creating a luminous bridge before entering rooms in west side.
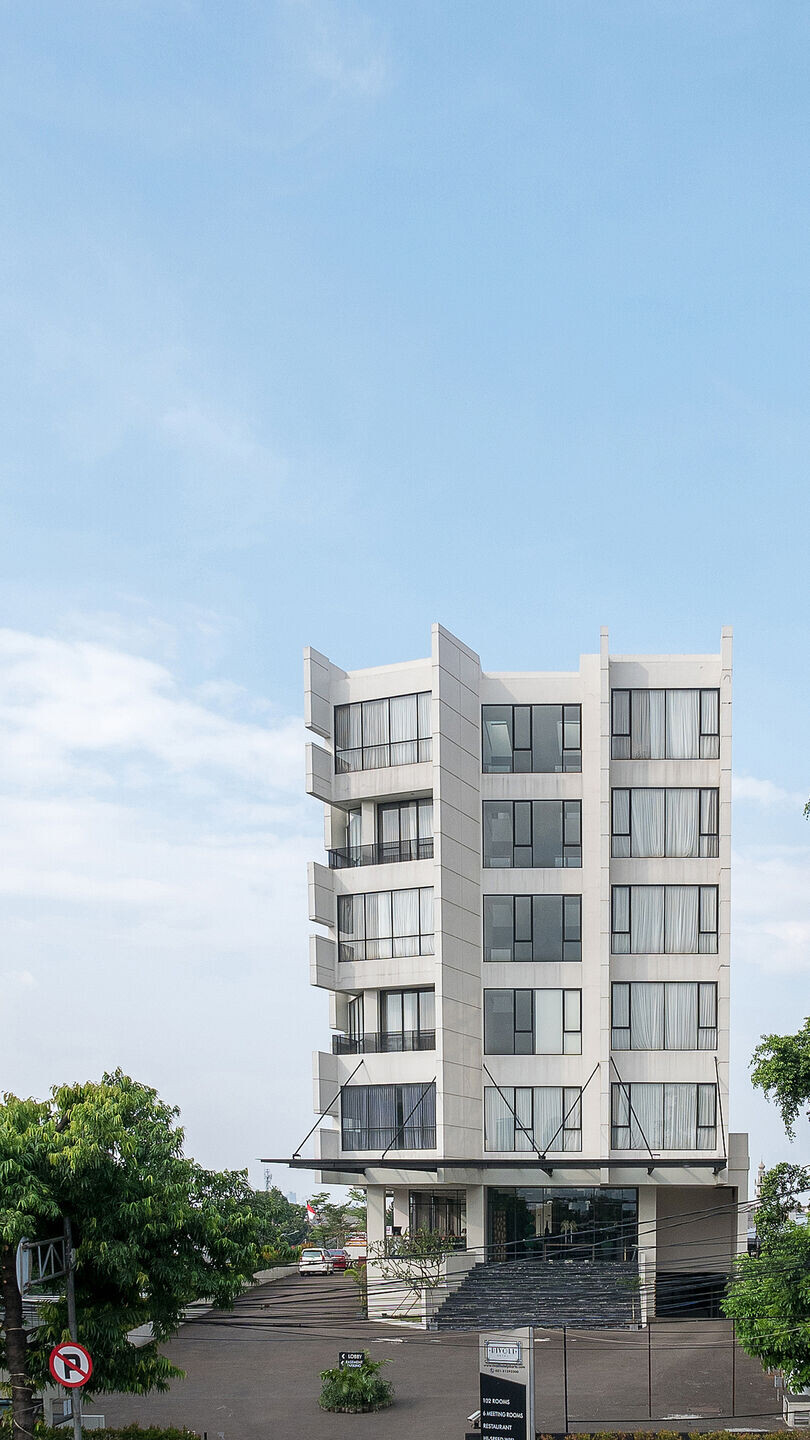
West and east side designed to be more introvert. This achieved by a plane that weaved from imaginary line of view, resulted in forming a rationalized balcony with 2.5 m concrete cantilever width and 6.0 m diagonally. This cantilever functioned as room’s eaves that give shade on west side from 3.00 PM at noon until night.

This concrete cantilever also illuminating vista and landscape of south area, which is Kramat Raya street to Tugu Tani street and capital city’s landmark Monas. This cantilever projection also forming a passive design inside planned interior of the hotel.
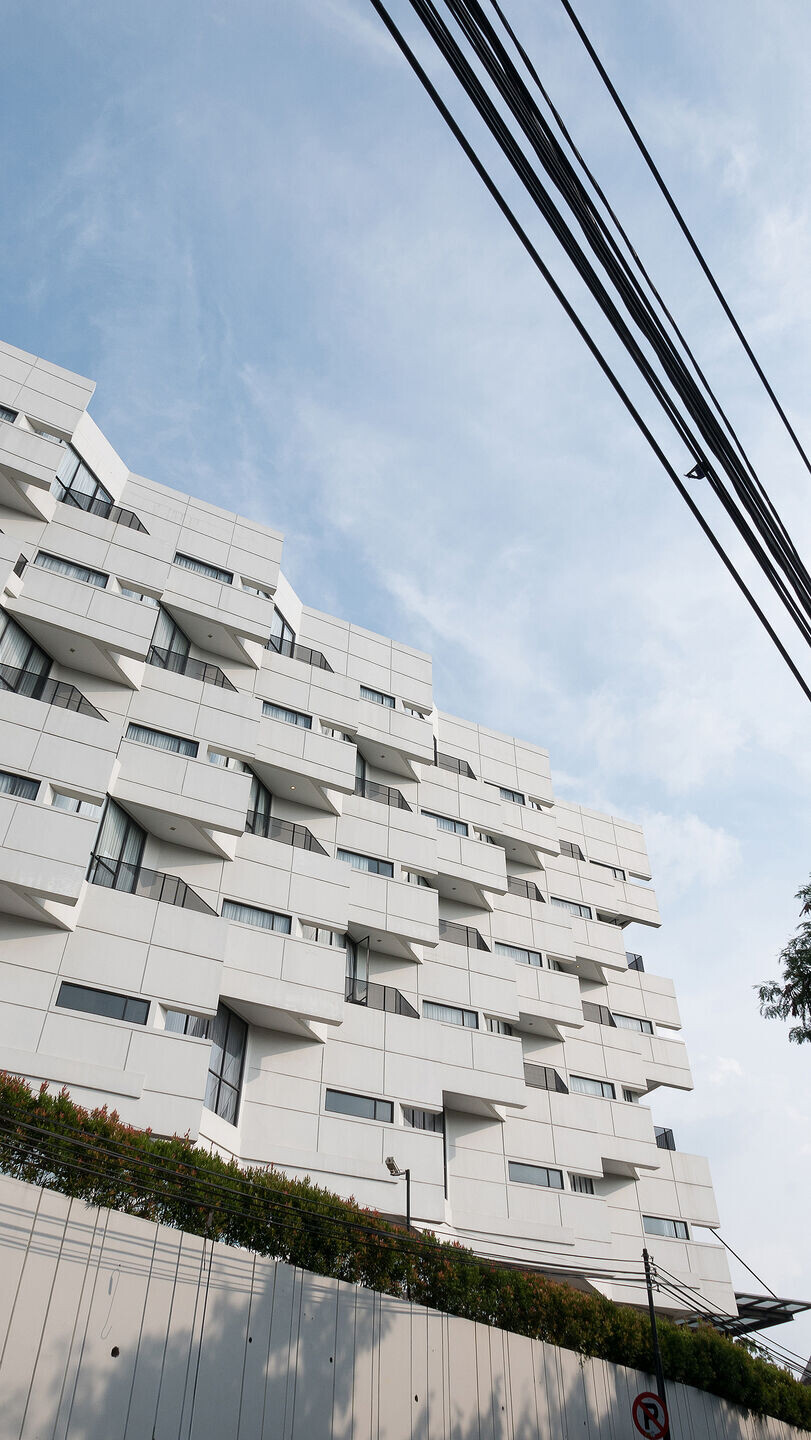
This hotel designed with module of 21 sqm per room. Each divided by bathroom as 20% and 2 bedroom as 80%. The design totalled of 109 rooms on 4-7-4 m grid section long and 7.7 m width, with briefing area placed on the 1st floor of the building.
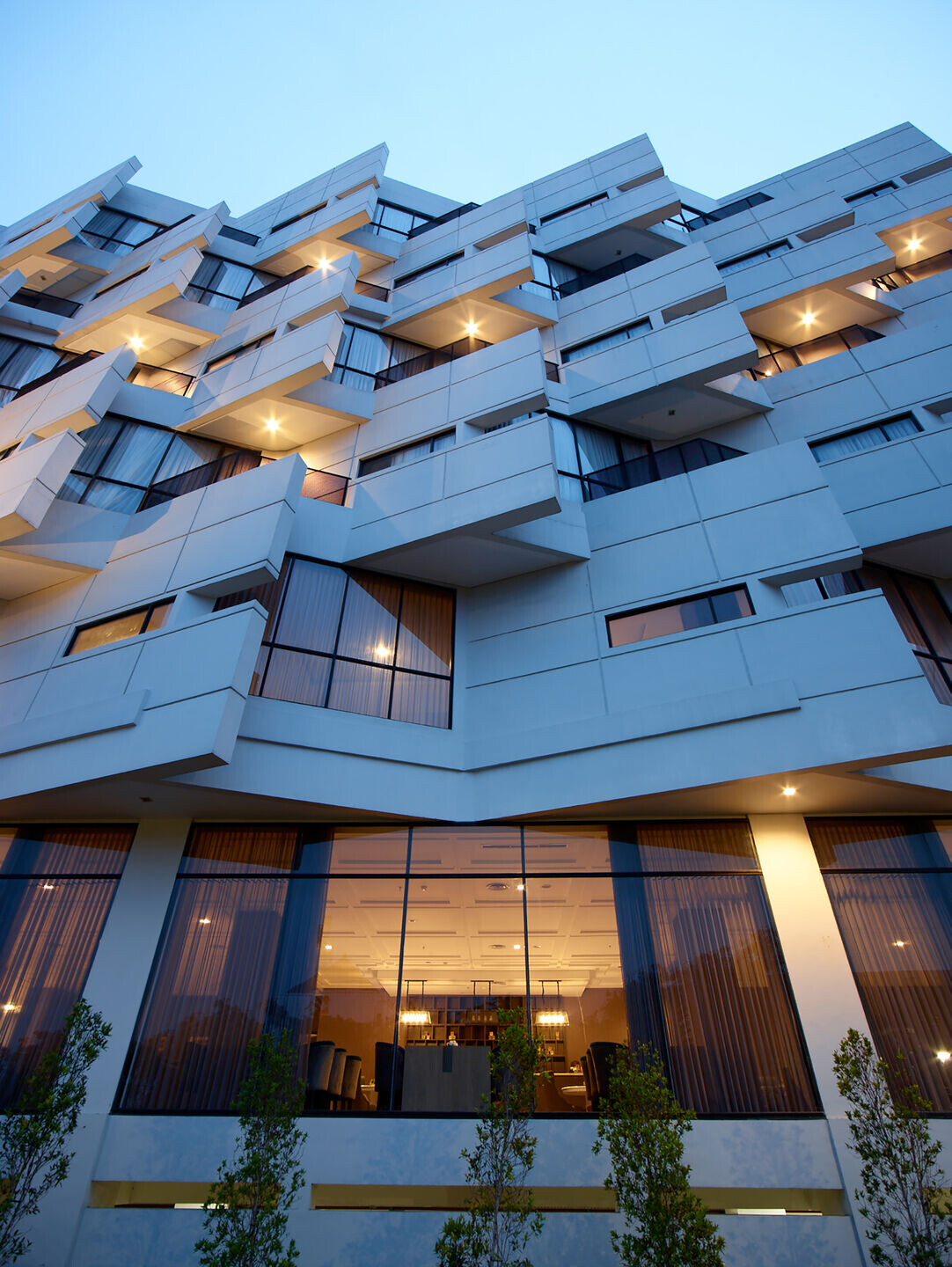

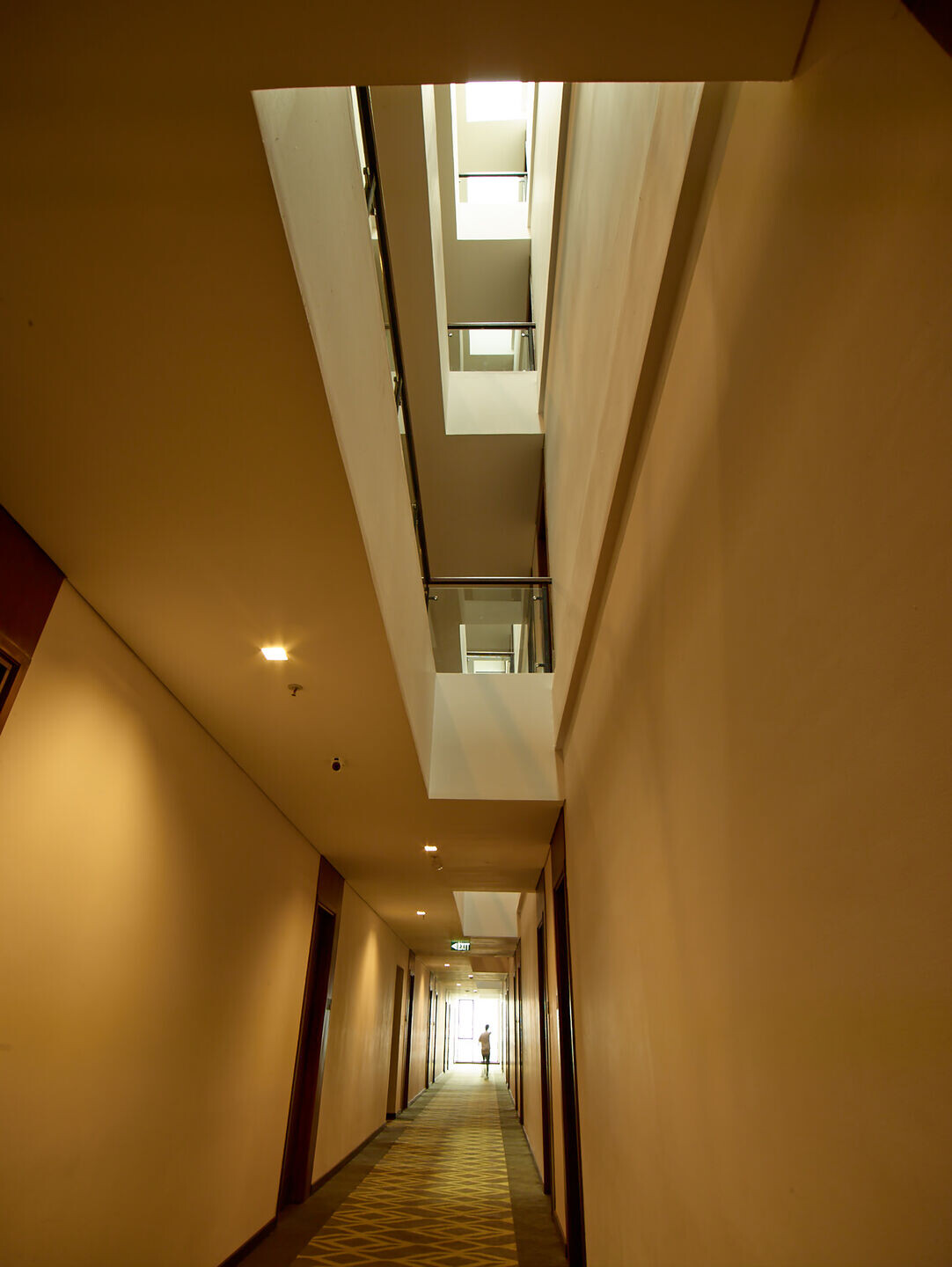
Basement area designed to receive natural light and air by cross ventilation system. Hotel corridor also designed to gain same effect from north and south area. Material design were chosen with easy maintenance and accessibility towards minimal cost due to financial situation that available within construction period. This followed by time-challenge on 15 months period, that the architect’s solution is to design building’s structure with prefabrication floor plate technology, to accelerate construction time.
