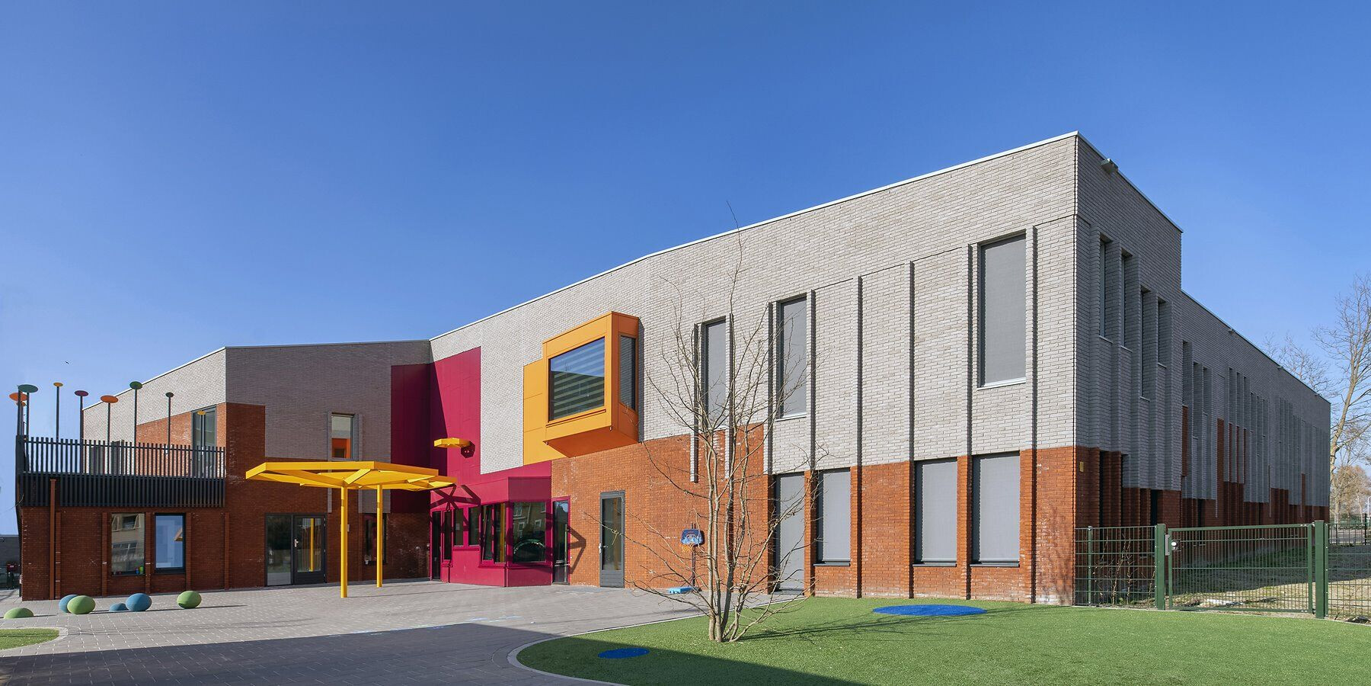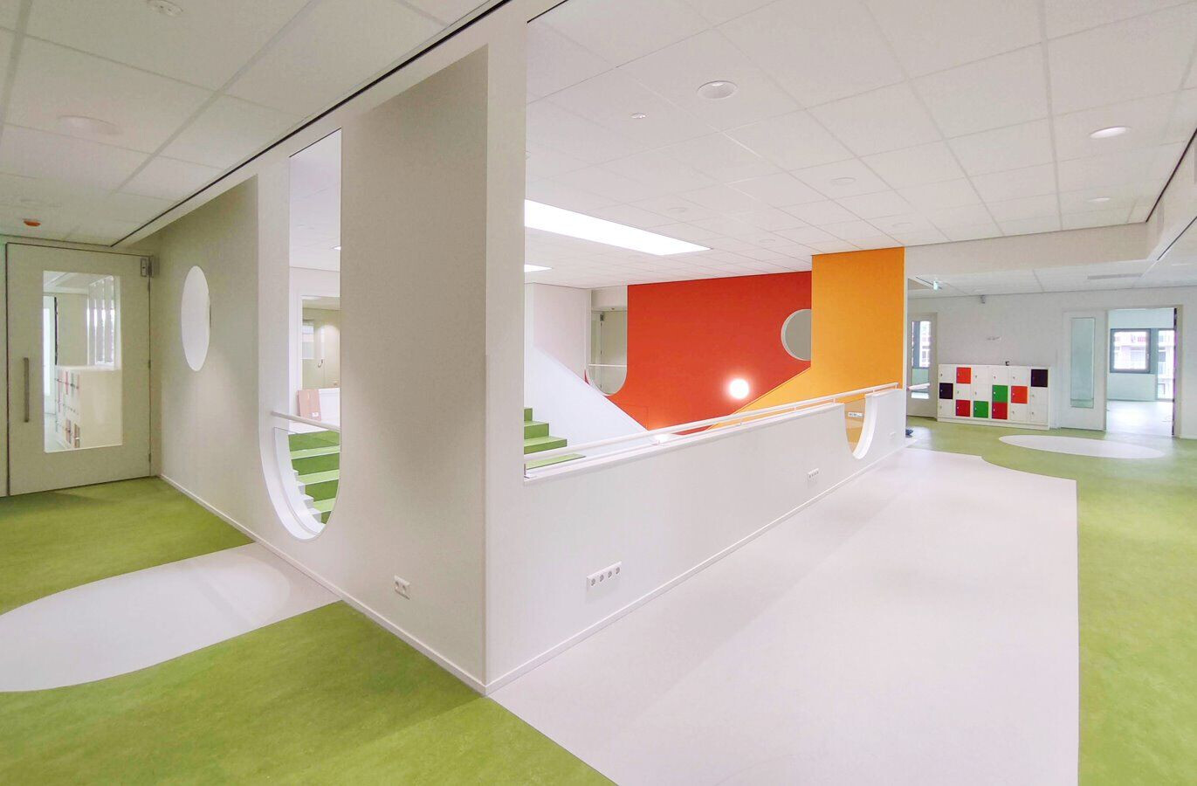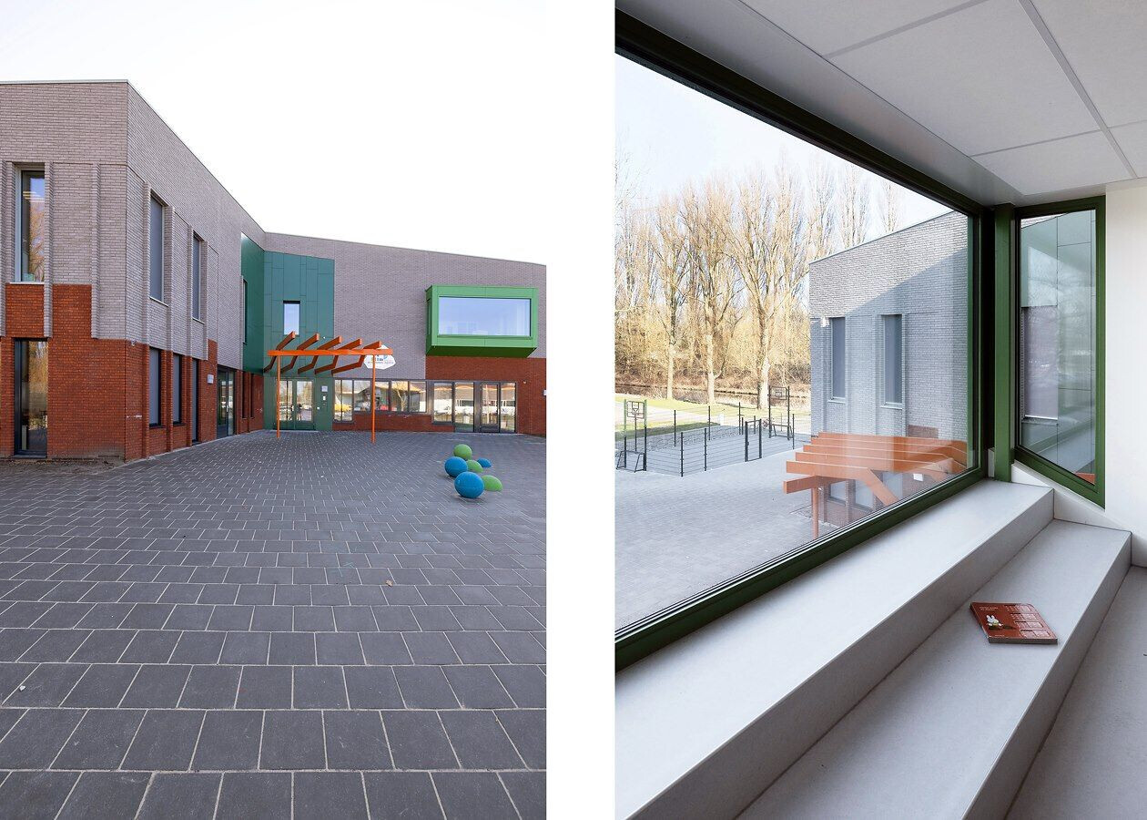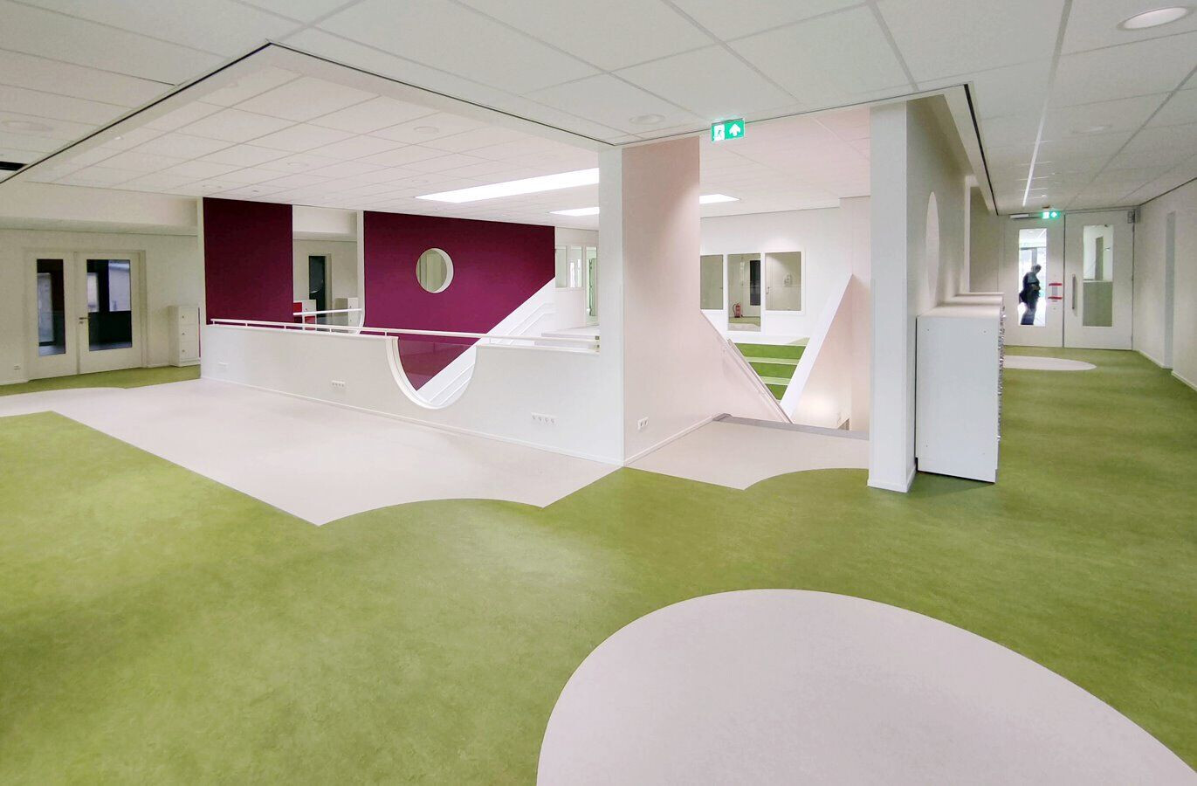RKBS de Hoeksteen (Stichting Agora) in Krommenie is designed around an open central multifunctional space, the agora, around which children can work, walk and play and where the grandstand and all stairs lead. This central space is clearly visible from both the ground floor and the first floor and is the hub of school life, as a continuous development along all classes. The floor plan literally depicts the broadening and deepening that is being pursued in education. The classrooms offer the possibility to work together or separately by opening or closing partitions. The coaching role of the teacher in the learning process is important here, not only in the classroom, but also outside it. The position of the general areas (staff areas, IB and work areas) are positioned in such a way that they are recognizable as support points.




























