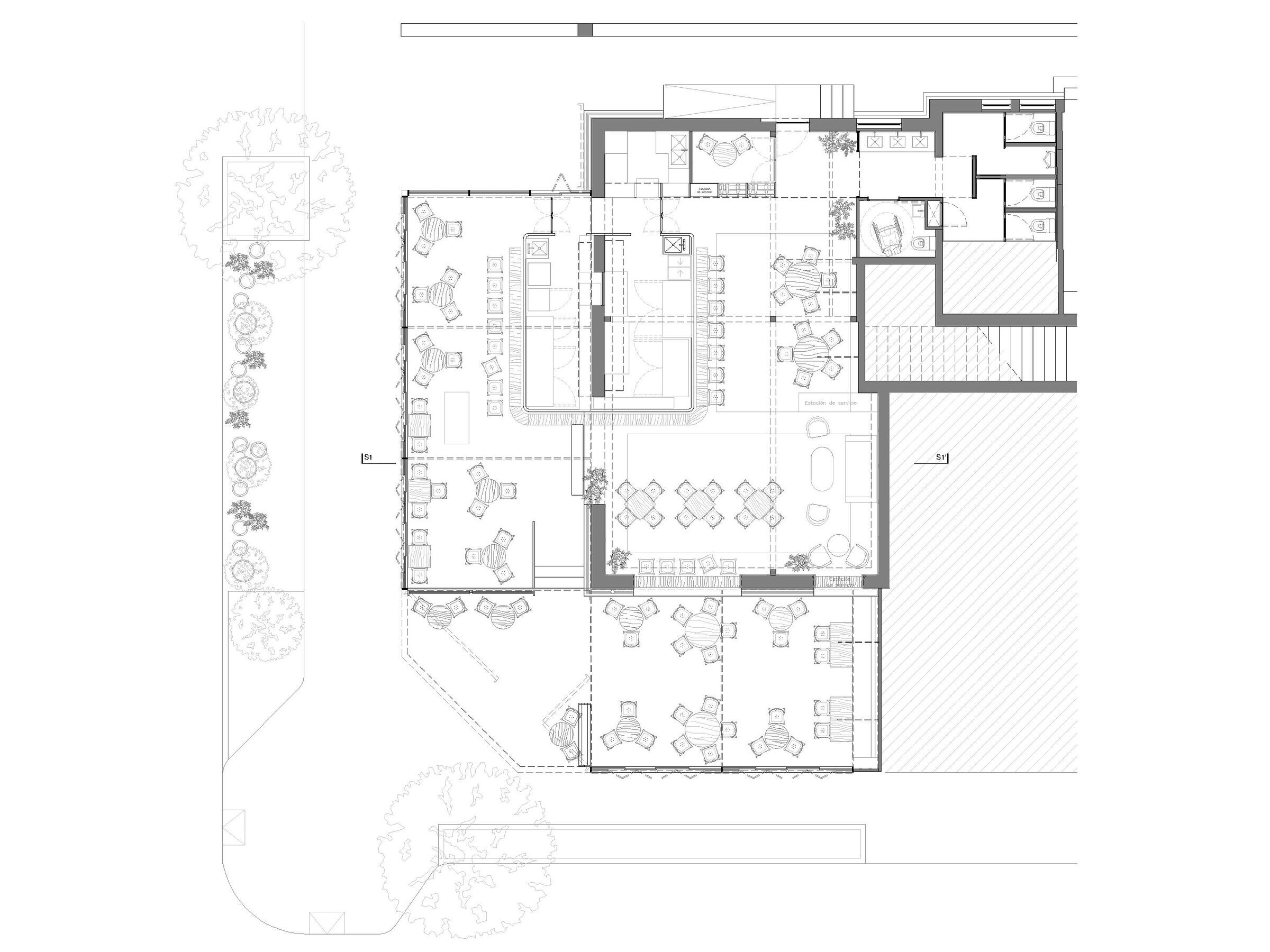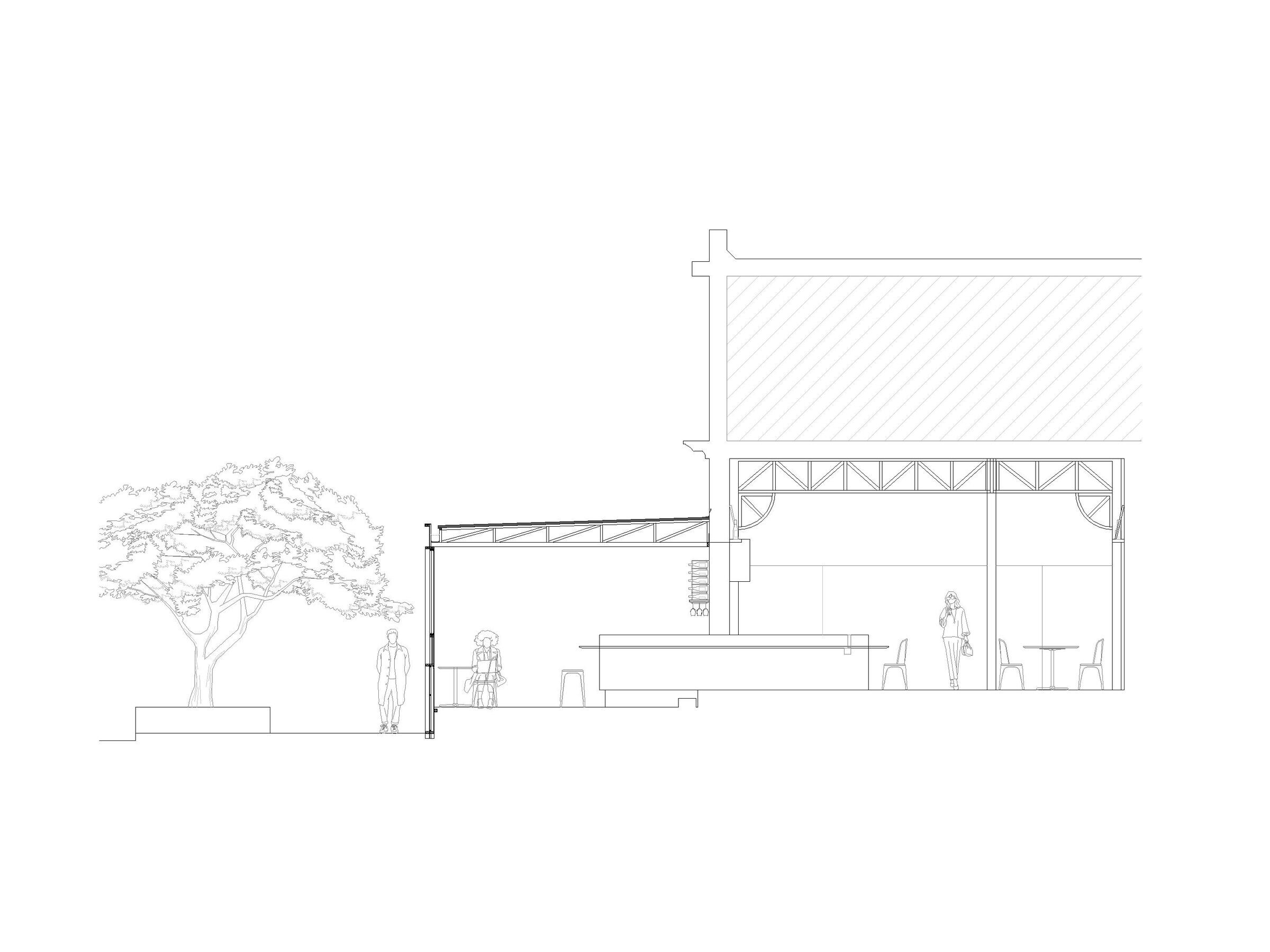The project involved relocating Romea’s head branch, a recognized wine lovemark in Guadalajara, to a property with environmental artistic value surrounded by some buildings from the early and mid-20th century. An important guideline of the project was to design the easement area of the plot with a light structure that is reminiscent of verandas found in houses of that time, while remaining friendly to pedestrians.
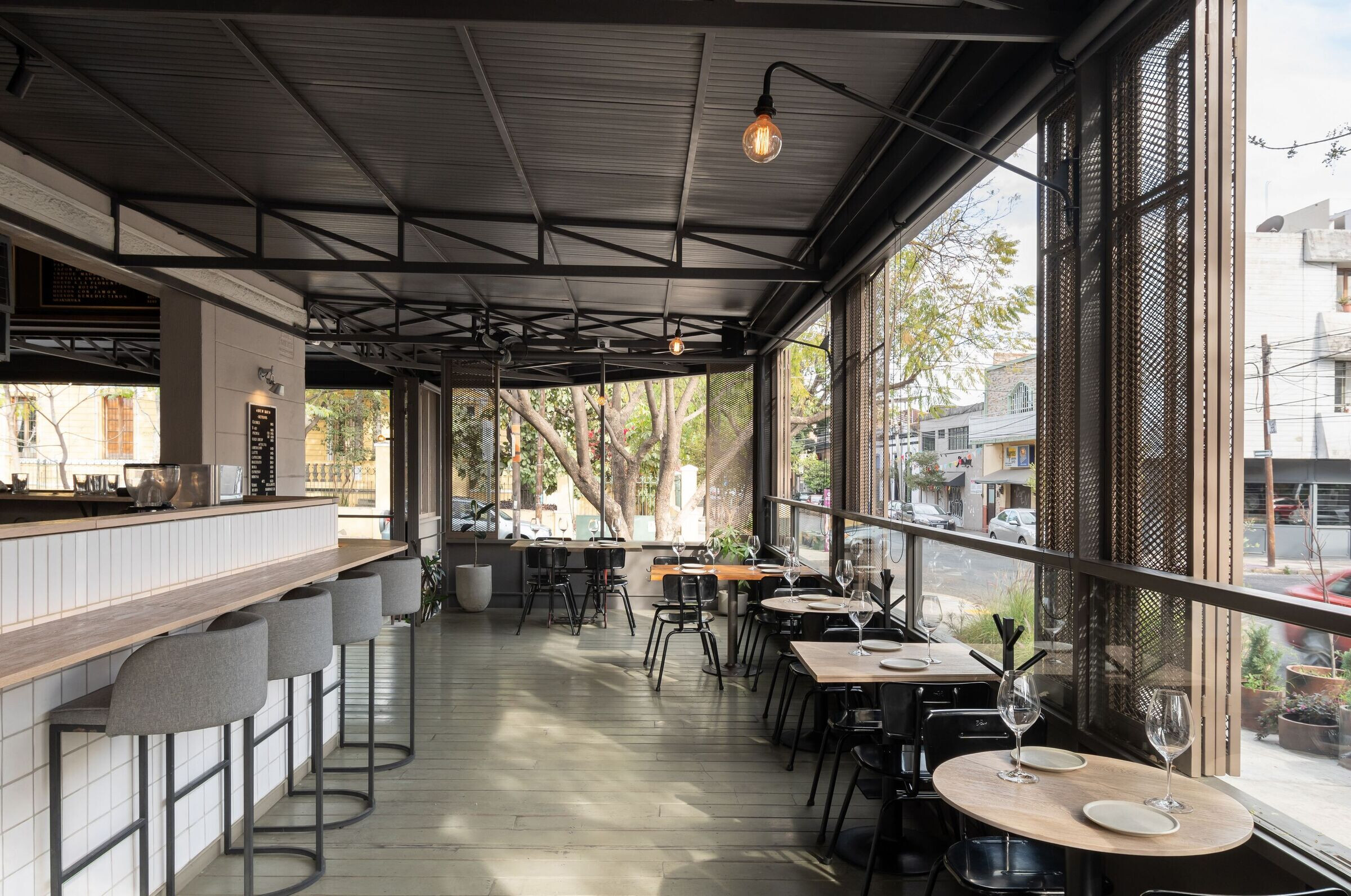
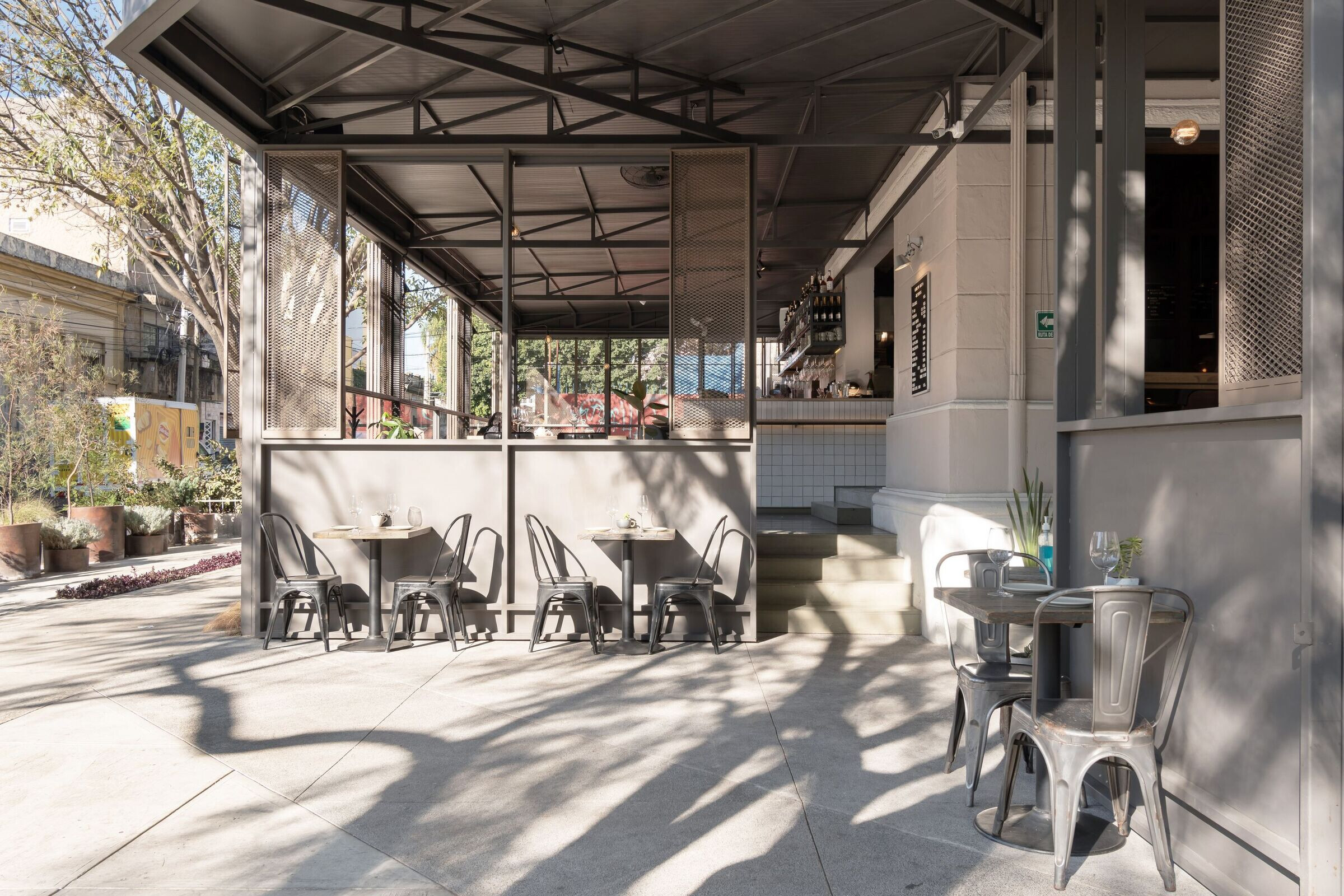
A modular façade was designed to create a constant interphase with the exterior of the area, a key premise of the Romea brand since its foundation, linked to living the experience of wine, excellent service and quality cuisine, from the informality of a sidewalk . The main access displays a chamfered roof towards the street as a gesture to integrate pedestrians into the restaurant, and in accordance with the diagonally opposed building.
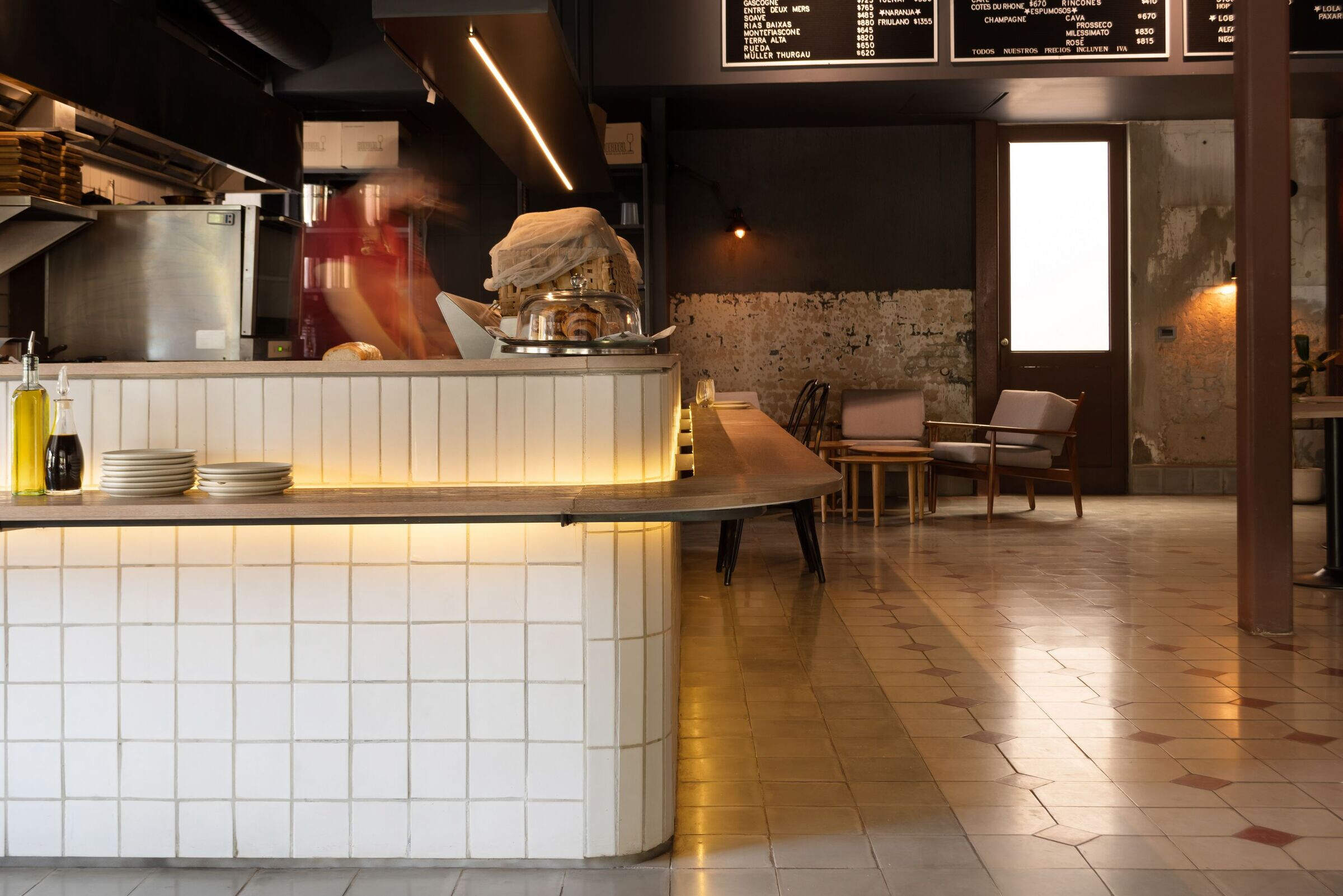
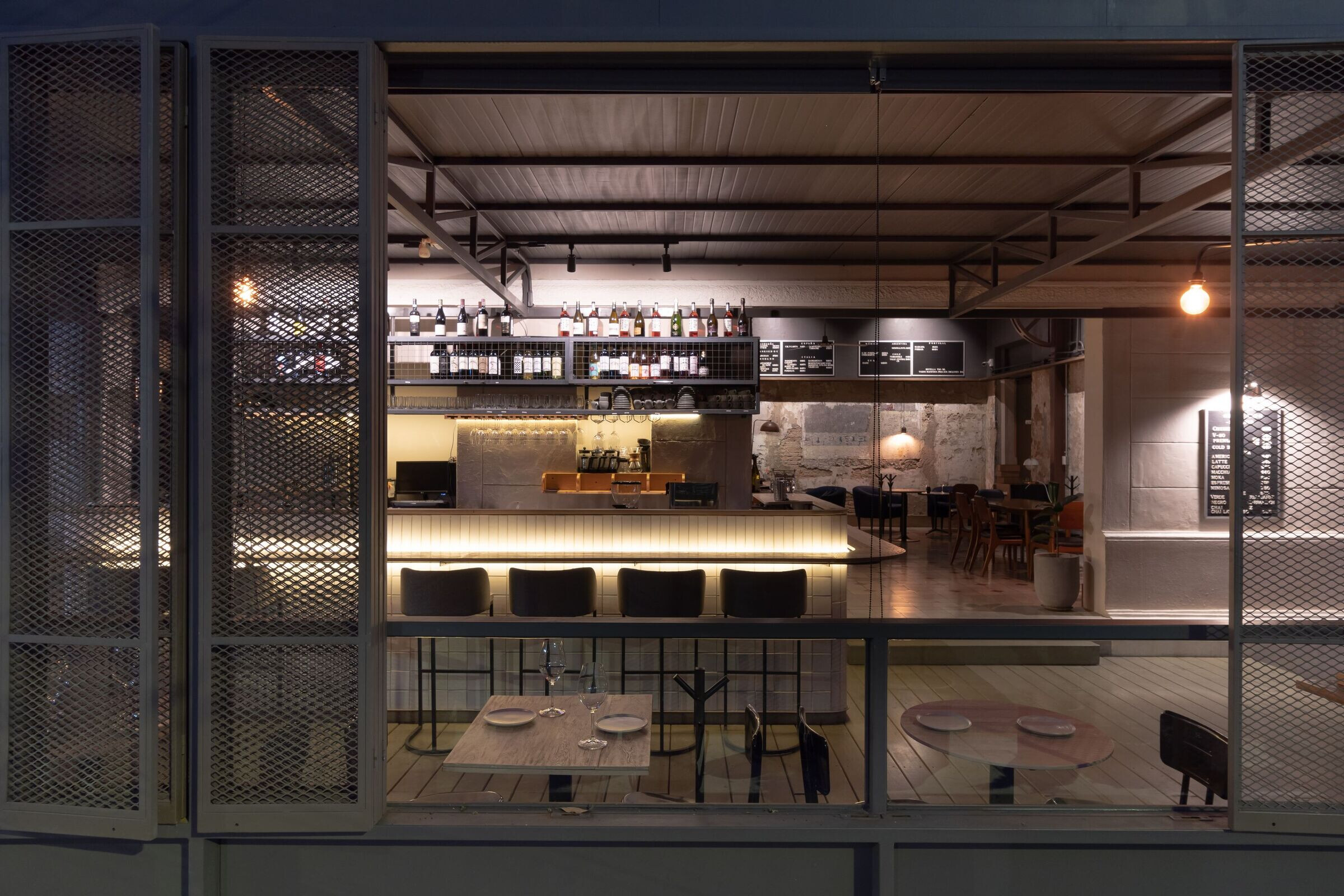
Another important premise was to maintain the cozy and informal atmosphere that characterized the brand, even when moving to a location five times larger than the previous one. This was achieved by separating four different dining areas, each with its individual ambience but interconnected by a central service bar and the original openings of the building.
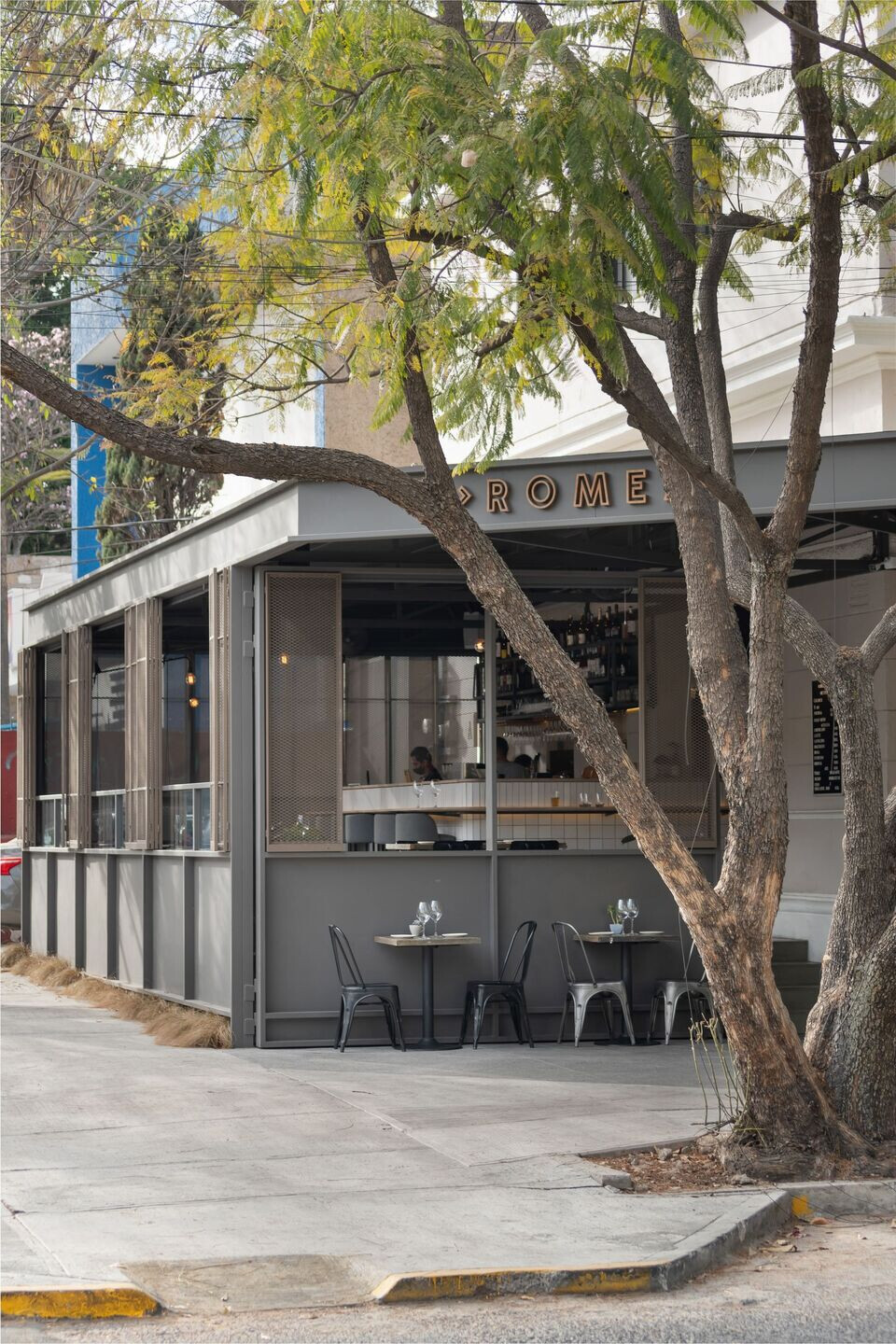
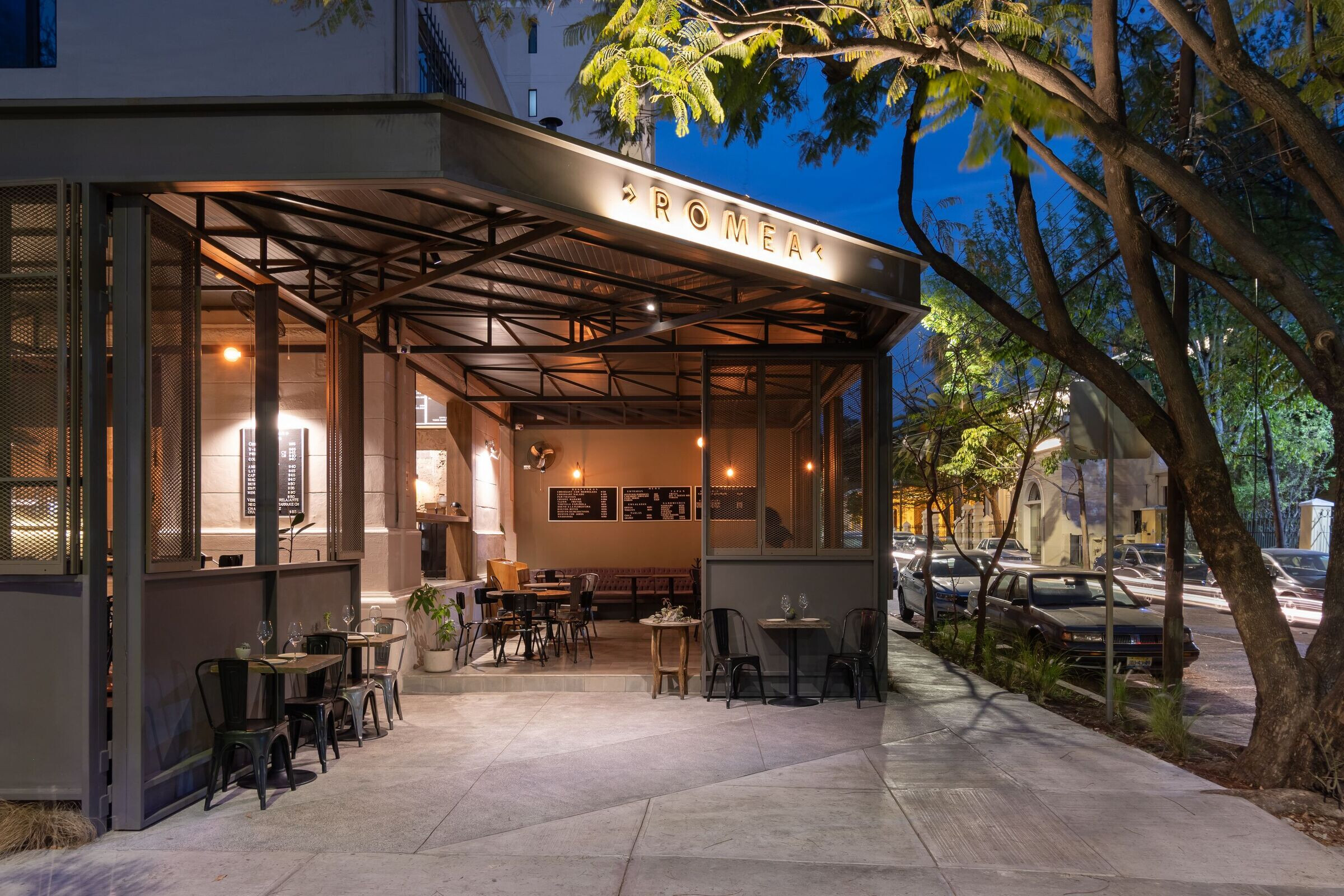
The textures of the interior design arise from recovering a certain materiality previously identified by Romea's customers, such as carded wood and pasta tile floors, but integrated into a new chromatic composition. In accordance, we decided to expose the previous layers of paint that the walls of the building had through the years. All the floors and bar tiles were designed exclusively for the project and manufactured by local artisans, as well as from the state of Guanajuato.
