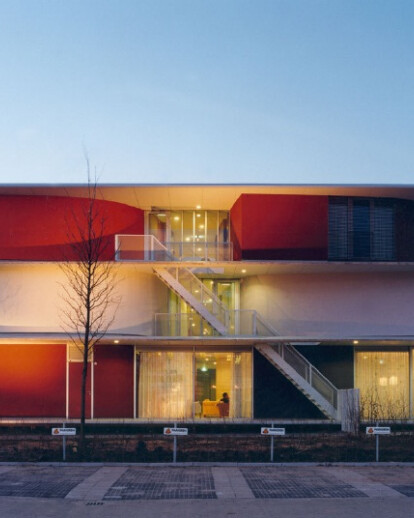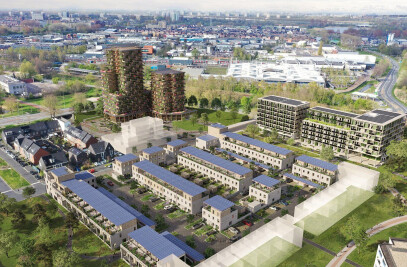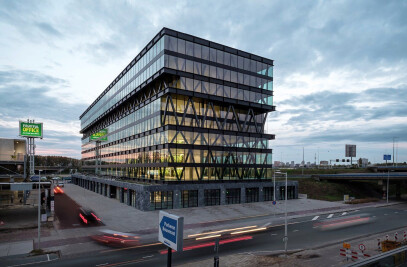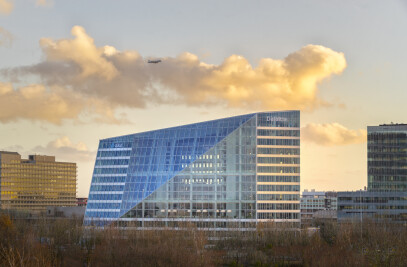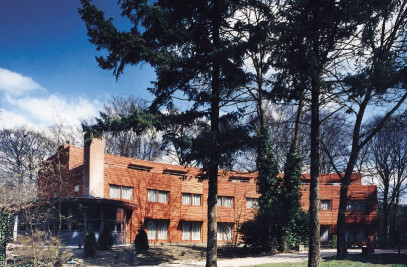The Ronald McDonald Home is a house with 25 rooms for the families of hospitalised children. The building is located in the University of Utrecht campus "De Uithof" and has been completed in 2000.
In an inhospitable environment of large, utilitarian buildings, a small hotel had to be created: a place where guests would quickly feel at home. This tension between site and program created the theme for the project.
An obvious solution would have been to design a very enclosed, introverted building in order to separate a homely interior from the tough, surrounding world. It seemed more appropriate, however, if the guests could decide themselves about the degree of openness or isolation they prefer. Therefore, the house operates like a filter: A series of collective spaces mediate between the individual room and the university campus, allowing the guests to engage with others or to retreat. A garden of flowers, grass and trees wraps the house so it can open up to the surroundings. Along the way from the common spaces on the ground floor to the special bathroom on the top floor, the curved walls of the private guestrooms create views out to the garden and the buildings beyond. Venetian blinds put the guests in control of the façade: they can choose whether they want their room to be enclosed, half-transparent or completely open to the outside world.
