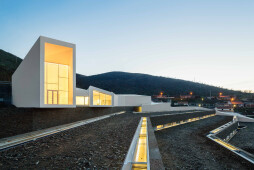The guiding principles and strategies of the project for the Pocinho Center for High Performance Rowing play their part in a dense and inextricable mixture that includes the peculiarities and identity of a pre-existing, specific “place”; the characteristics and demands of a very recent program; and the needs and wants of the architectural act. The first ones, about the specificity of the site, taken in a broad sense, as a "cultural being", it concerns mainly the Douro River Valley as a UNESCO World Heritage Site, and the correspondent ancestral expression of men´s intervention and transformation of the landscape. Regarding the second, being a new program demanding architectural attention (the High Performance Sports Centers), in many ways we can say, as Sting a "few" years ago, "there's no historical precedent to put the words in the mouth of the president". As regards the needs and wants of designing (as if architecture were not also a conscious act of will and innovation), they in turn also played out within "pre–existing " requisites (such as ensuring “Mobility and Accessibility for All”, and the ever-present essential values of “Sustainable Development”), and those that materialized during the design process. Among those last we can emphases the problem of taking on a large program (8,000 m2/84 rooms/approx. 130 users), with the prospect of future expansion (up to 11,500m2/170 rooms/approx. 225 users) in a possible subsequent expansion phase of the housing area (shown in light gray in the drawings), without a significant impact on size and the landscape. In the resulting complex interaction, the decision to structure the program in three fundamental components (Social Area, Rooms Area and Training Zone) merges with the (re-) interpretation of two elements of secular construction of the Douro landscape: the ubiquitous terracing, a recurring form of "inhabiting" this markedly sloping valley (read here "inhabit " as "extracting bread from the earth"), and the large white bulks of the buildings set in the landscape among those stepped terraces. In particular the large wineries, volumetrically and formally complex (often resulting from building over a long period of time, due to successive changes in the requirements of working the land). Between them (terraces and buildings - often between them and the river as well) we find abrupt, tense connections tearing through terraces , steep ramps, and stairs between walls, usually in the open, are covered here in order to meet the needs of the program. The above is also an expression of the typical understanding of the history of architecture at the Faculty of Architecture of the University of Porto... not as an end in itself, but as one more element brought to the drawing board/computer, in coordination with other design problems.
An engaging and exciting architectural challenge, the Center was also a challenge in investigation of the forms and processes of the integration of the specificity of "new" themes, such as Accessibility and Sustainability, in what we seek, we which, to define, indefinitely, as... Architecture. Only architecture. Without labels. Without adding adjectives that only lessen it. Nor "environmental ", or "green", "accessible", or "sustainable”. Architecture, the true Architecture, for be it, is all that. And much, much more.
Álvaro Fernandes Andrade Architect
English translation by Jed

































































