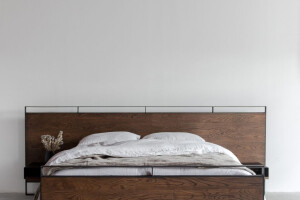The design of this 4,000 square foot home arose out of a series of site challenges and constraints. The 1-acre property and existing home sat within a protected area of the Santa Monica Mountains. New restrictions on development made it unfeasible to add anything outside the existing building footprint. The existing home had little architectural value: it was dark inside, and it had no contextual relationship to the site. Working within the existing footprint and rooflines, the design is a dramatic transformation from a generic tract house to a custom home that is responsive to its context and is a hybrid of modern ideals and conventional volumes.
The small, dark interior rooms were replaced with an open floor plan. Large incisions were made to let in light, views, and to create an inside-to-outside connection. A composition of dark standing seam metal and vertical grain cedar is used on the existing massing to give the appearance that the building has been cut into three pieces, then shifted side-to-side, the wood being the cut face. The cedar siding also carries from outside to in, bringing warmth to the home and reinforcing the connection between exterior and interior.
Sustainable features, such as solar panels, thermal panels to heat the pool, and a thermally coupled HVAC system, make it so that the building can largely function off-the-grid. The site also has a fire suppression system that uses the pool water, and is landscaped using drought tolerant landscaping throughout.
The Homeowners
The homeowners originally bought this property in the 1990s when their children were young. At the time, the residence on the site was a tract style home. In 2015, when their children were out of the house and they were ready to upgrade, they looked around Malibu for a new home, but realized they loved their property for its privacy and seclusion. They have a big family, and building a home with a pool where their three children and growing number of grandchildren can come together was the priority. They also wanted a super fresh start as empty nesters, so except for a few mementos, everything from the previous home was ditched (the most significant memento being the gazebo where their daughter was married a few years ago), and AUX brought in all new dishes, appliances, bedding – even artwork.
When we began this project in 2015 we had initially looked at building a new home, but quickly learned that because of an ancient landslide (paleolithic) that the county requirements for restraining the hill would be cost prohibitive and time-consuming (potentially 5 or more years). Instead, we devised a plan to work within the existing house footprint and building envelope for a project that would be classified as a renovation. It’s a dramatic transformation within existing footprint.
Sustainable Design Elements
Because of frequent power outages in the area, the house was designed to run largely off the grid. In addition to energy-generating photovoltaic solar panels that generate most of the home’s energy needs throughout the year (the exception is summertime, with high AC use), the home has a Solar Thermally Coupled Heat Pump System, a hydronic heat-pump system that utilizes water heated from the sun. This also heats water for the pool. The house can run largely off the grid in an emergency, but you couldn’t have the AC and all the appliances going (heat would work). There’s also a backup generator and an onsite propane gas system for all the appliances, which can run on propane.
Material Used :
1. Windows and Doors by Fleetwood and T.M. Cobb Co.
2. Miele kitchen appliances
3. Furnishings from Croft House, B+B Italia and Resource Furniture
4. Lighting by Apparatus Studio
5. Original art commissioned by Ramon Ramirez































