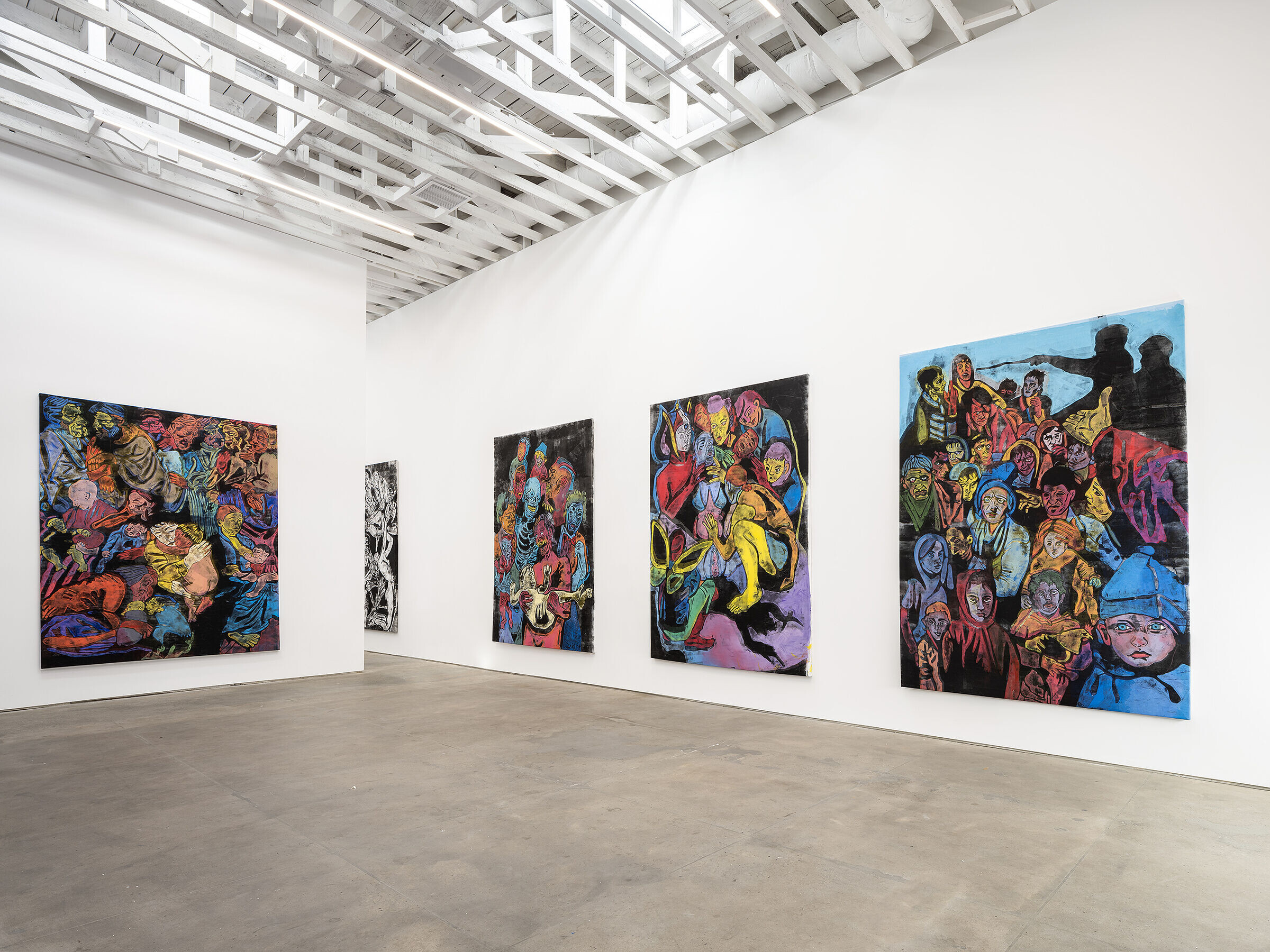The Art Room is an adaptive re-use project that is a place for cross-pollination between artistic disciplines. The project includes a café, an art gallery, and a creative workspace. It is designed so that culinary artists, sculptors, painters, architects, graphic designers, and musicians have a place to interact, create, and socialize. The spaces are highly adaptable with shared resources for anyone that comes to share in the discourse of design.



The expression of adaptability is evident in a kinetic façade that reimagines the roll down security gates that are added as afterthoughts to buildings throughout Downtown Los Angeles. Custom perforated panels are mounted to off-the-shelf sliding door hardware and divided into three sections. These large “doors” (one slides horizontal and the other vertical) allow the building’s façade and its interiors to transform throughout the day. The façade becomes a lively participant with the businesses that open and close and help moderate the views and sunlight that pass through the floor to ceiling glass storefront.



The design speaks to the importance of saving and adapting existing buildings to preserve both the character of Downtown Los Angeles while taking advantage of the building’s embodied carbon and diverting additional building waste from landfills. Existing brick walls, wood framing, and concrete floors are preserved and refinished. Sustainably sourced walnut complements these materials, weaving old and new within the revitalized spaces. Skylights were added so light can graze across and highlight the existing surfaces and fill each room with natural light.



Team:
Architects: AUX Architecture
Structural Engineers: Nous Engineers
Builder: Bluestone
Photographer: Manolo Langis



Materials Used:
Facade cladding: panoramah! Custom facade
Flooring: existing on site, refurbished concrete
Interior walls: existing on site, refurbished brick and new drywall & plaster
Doors: panoramah! Custom doors
Windows: panoramah! Custom windows, existing on site/refurbished skylights
Roofing: existing on site, refurbished high albedo roof
Interior lighting: Ecosense Trov, Nora Lighting, Core Lighting, Tom Dixon, Procurement
Interior furniture:Ikea, Laura, and a mix of vintage items collected over time
Bar top: Grothouse Lumber
Bathroom fixtures: Porcelanosa, Daltile, Sloan, Toto, Trueform
Café furniture: AMKO
Interior & exterior paint: Benjamin Moore


















































