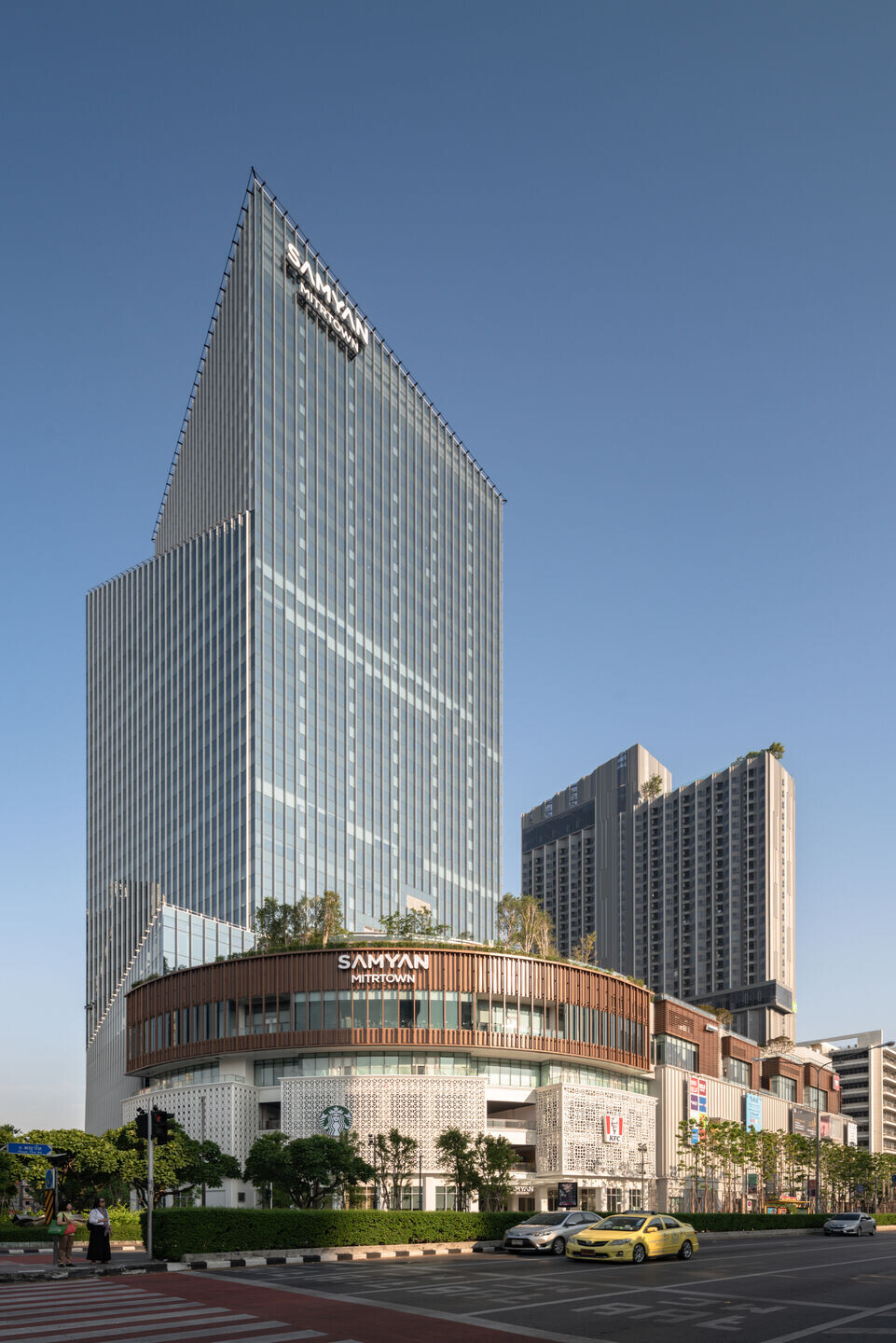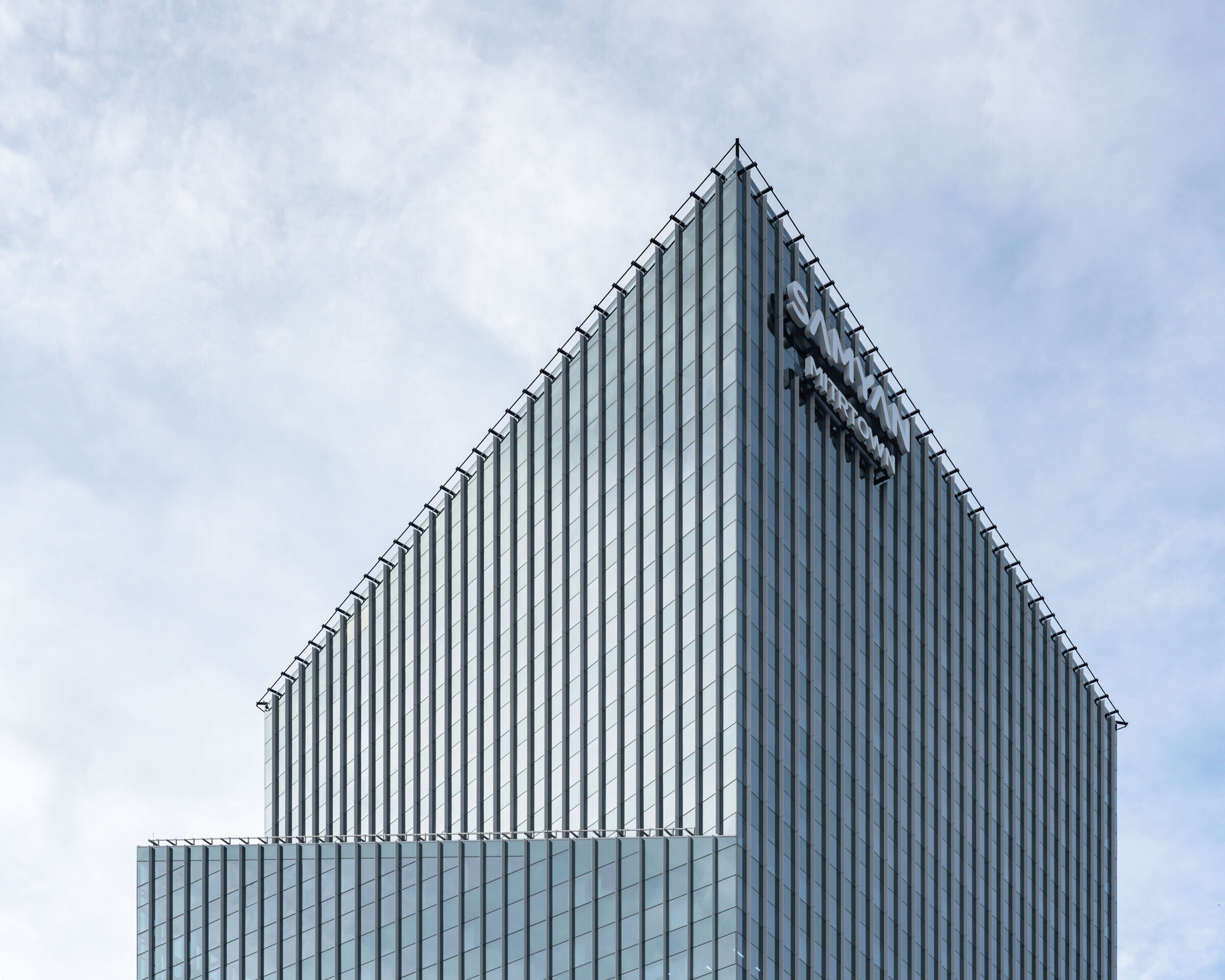SAMYAN MITRTOWN has been a historically long-time community area recognized as antique commercial buildings and spaces for food, fresh food, street food and spare-part automobile operated by Chinese and their descendent which almost famous legendary.

The objective of conceptual design for this mixed-use project is to rebirth the concept of traditional and antique area’s soul to be our nowadays lifestyles. The project is needed to integration between ordinary soul and modern conceptualization by means of analysis and realization to revive the uniqueness of this area, perceived as “SENSE OF PLACE”, and to serve new generation’s lifestyles towards on freedom living, borderless and timeless through an operation of modern building to urbanize with nodes of other areas connected. Furthermore, to design floor plan, we determined the shopping & activity center to be PODIUM and office tower to be established at Samyan’s four corners to respond the business expansion of node and public transportation. Residence is established at the Northern zone to create privacy preservation and visualization with a connection between shopping center and residential together, including Plaza around Rama 4 road and Phaya Thai road for generating more business opportunities.
For design consideration with accessibility, connection, and continuity of this space in each era, we applied the matrix of urban axis to be across from tower to tower and built imaged as simple crystal but shiny and elegant in order to reflect time-to-time change and to imply the dimension of Thai and Chinese nations referring different perspective. In addition, we intended to create an architectural visionary of entertainment, relaxation and urban scenery.
Project Name : SAMYAN MITRTOWN
Owner : FRASERS PROPERTY (THAILAND)
Location : BANGKOK
Completion : 2019
Architect : PLAN ASSOCIATES CO.,LTD
Interior Designer : PHTAA LIVING DESIGN CO.,LTD., IDLM & ASSOCIATE CO., LTD. , ONION CO., LTD.
Landscape Designer : LANDSCAPE COLLABORATION CO.,LTD.
Civil Engineer : BECA (THAILAND) CO.,LTD.
MEP Engineer : EEC LINCOLNE SCOTT CO.,LTD.
Contractor : THAI OBAYASHI CORP CO.,LTD.
Building Area : 224,243 SQ.M.






















