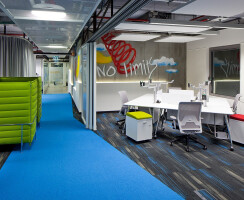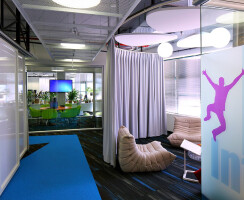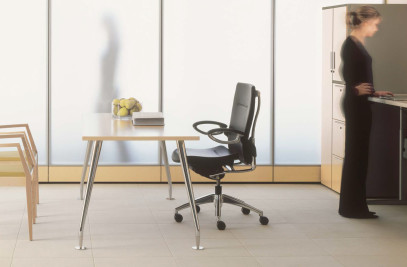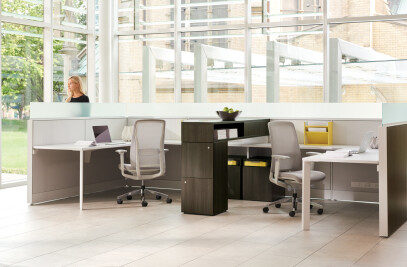THE PROJECT
A European multi-national corporation headquartered in Waldorf, Germany, SAP AG is recognized as a leader in enterprise software and software-related services. Established in 1998, SAP applications and services are designed to enable customers around the world to effectively manage business operations and customer relations—“to run better” in SAP’s own words. SAP Labs Israel, Ltd., located in Karmiel, is a research and development arm of the company. The SAP Portals team in Ra’anana is also involved in software development and design, with a focus on consumer-facing applications.
To create a highly flexible and engaging workplace for people involved in the development of advanced technologies, SAP engaged architect Ram Goldberg to design new facilities that would enable SAP employees to innovate and create. Teknion furniture was selected to furnish 1,200 square meters in Ra’anana and 580 square meters at the Karmiel facility, supplying 150 and 50 workstations respectively.
Goldberg comments, “For the App Haus project, we built a modular work environment that is not an ‘office’ and no ‘office’ work is done. Rather, we use the term ‘workshop’ to describe a studio space that incubates new ideas and addresses the changing needs of individual workers and work teams who operate in the space. The design is an expression of functionality; not the organizational hierarchy.”
THE RESPONSE
The interior design of the SAP offices is based on concepts quite distinct from those that traditionally govern office design. It is modern and innovative, and at the same time, simple and livable—“essential for a global, cutting-edge company like SAP,” notes Goldberg. The design team chose Teknion Work Tables equipped with locking wheels to create a dynamic work environment that would allow work teams to configure and reconfigure the space as needed to fit team and personal requirements. A light, chrome-nickel finish and full knife edges project a clean, minimalist look that works well with the “raw” or “exposed” qualities of the interior architecture. Movable Leverage screens are attached to the tables, thus allowing workers to control visual privacy to a degree. A bi-directional MAST monitor arm provides sturdy support for computer monitors, thus clearing the worksurface and maximizing usable space.
At the Karmiel facility, the seamless Optos glass wall system divides space and further adds to the open, “seamless” appearance of the workspace, an aesthetic that captures the SAP culture and its organizational values, as well as supporting the fluid functioning of the space. Anodized aluminum profiles and precision-fitted glass joins complete the vocabulary of basic, raw materials that appear as a recurring motif in the design of SAP’s new facilities.
“What we did for SAP,” adds Goldberg, “was to build a work environment that people will perceive as authentic, not trendy or gimmicky. The effects of gimmicks are destined to wear out and people are left with elements that do not contribute to their daily tasks, their comfort or enjoyment.” Simple mobile and adjustable tables, along with mobile storage pedestals and movable screens, allow workers and teams to assemble their workspace anew every day. The storage pedestals also offer a seat for colleagues who stop by the workstation to chat and collaborate.
Beyond Optos architectural walls, the design team used whiteboards suspended from the ceiling to serve as partitions that can be moved about on rails to create spaces of any shape and size as needed. Colorful graffiti, painted on the exposed concrete walls, enriches and energizes the space with vivid imagery and contributes to the urban-industrial design concept.
The SAP workplace solution offers a very flexible, dynamic plan comprised of a variety of work and collaboration spaces, including privacy rooms and areas furnished with soft seating where employees can kick back and relax. Altogether SAP and its design team has created a very workable and livable mix appropriate to the youthful high-tech culture of the SAP App Haus team.





































