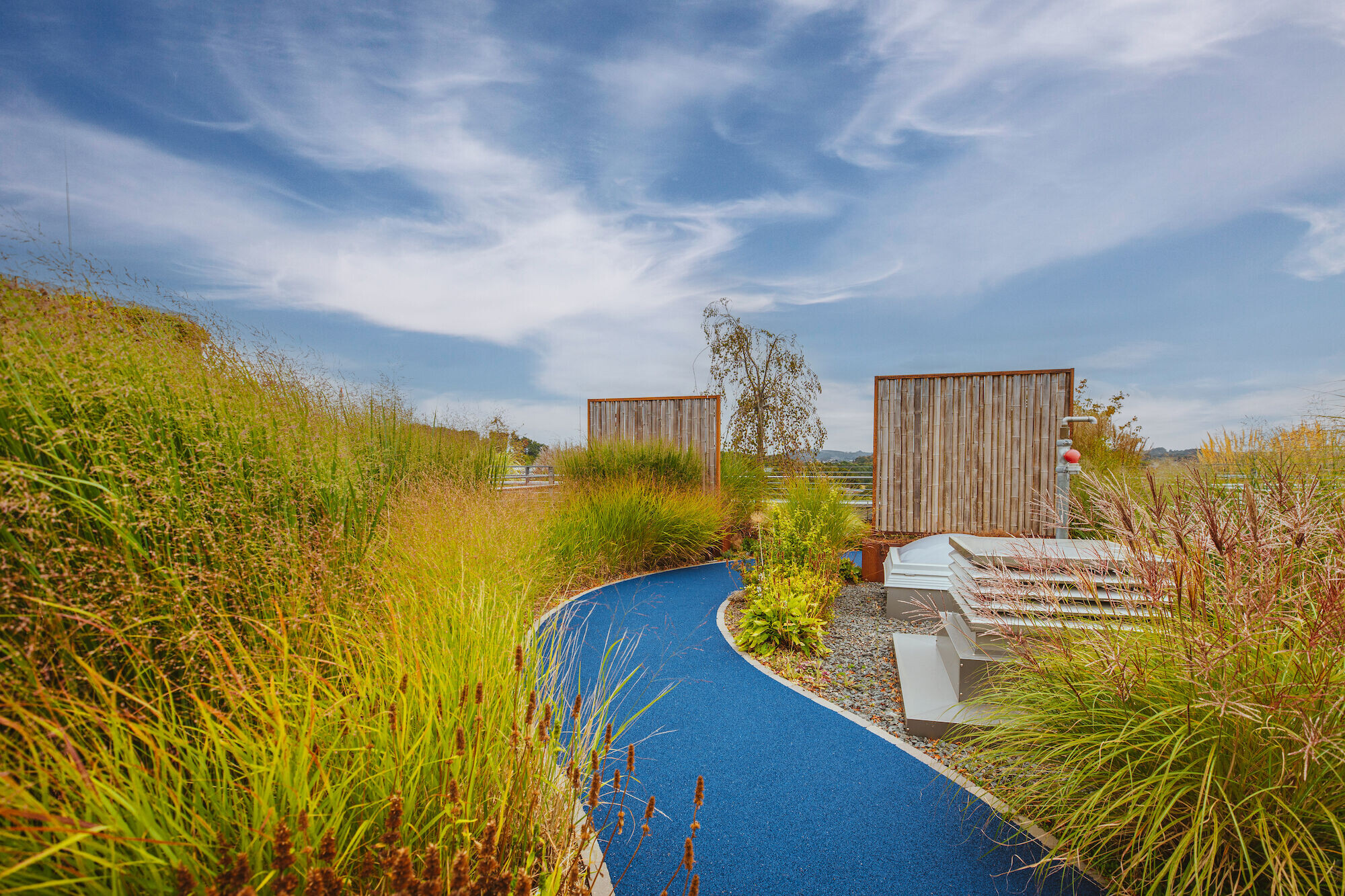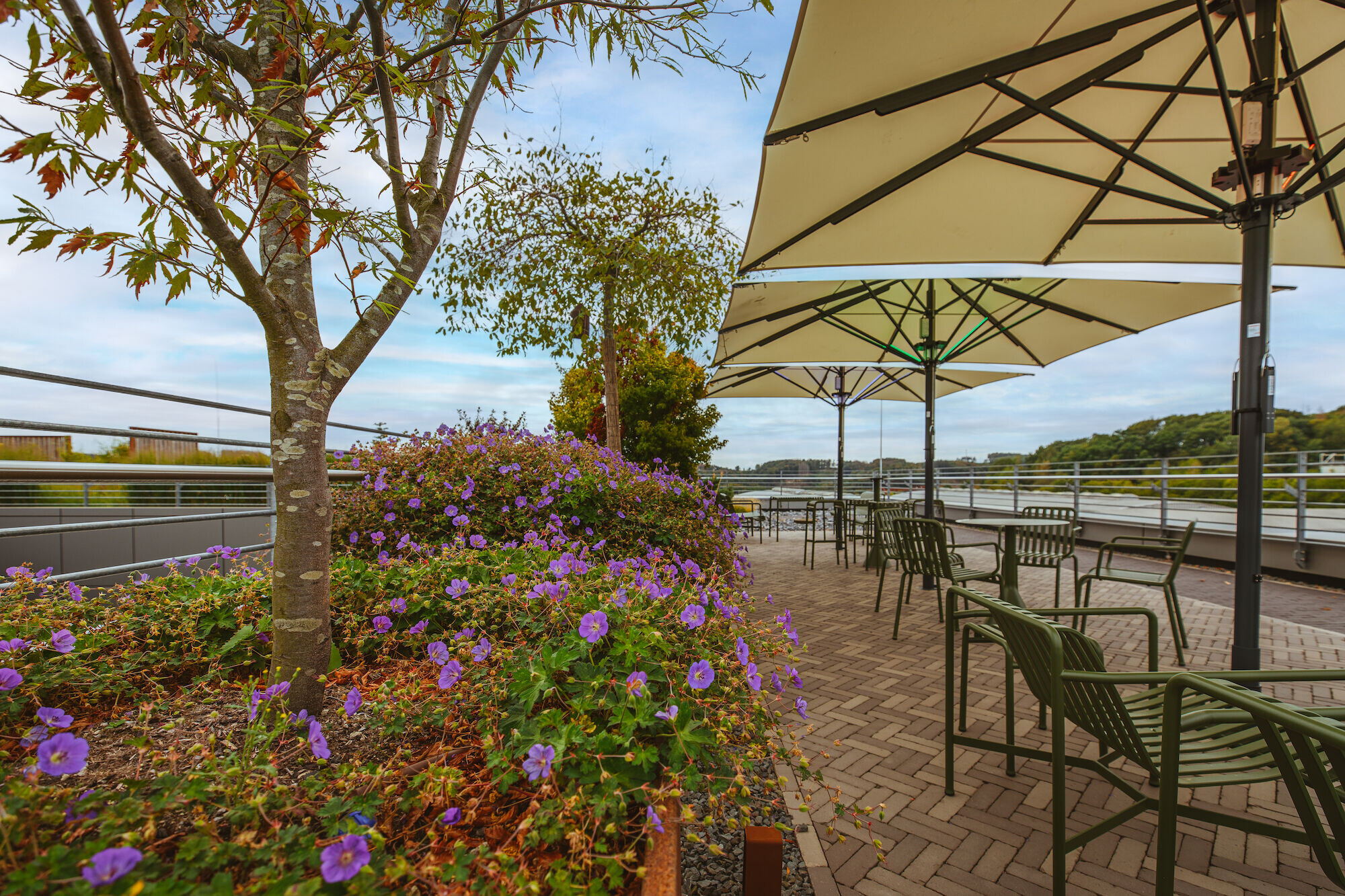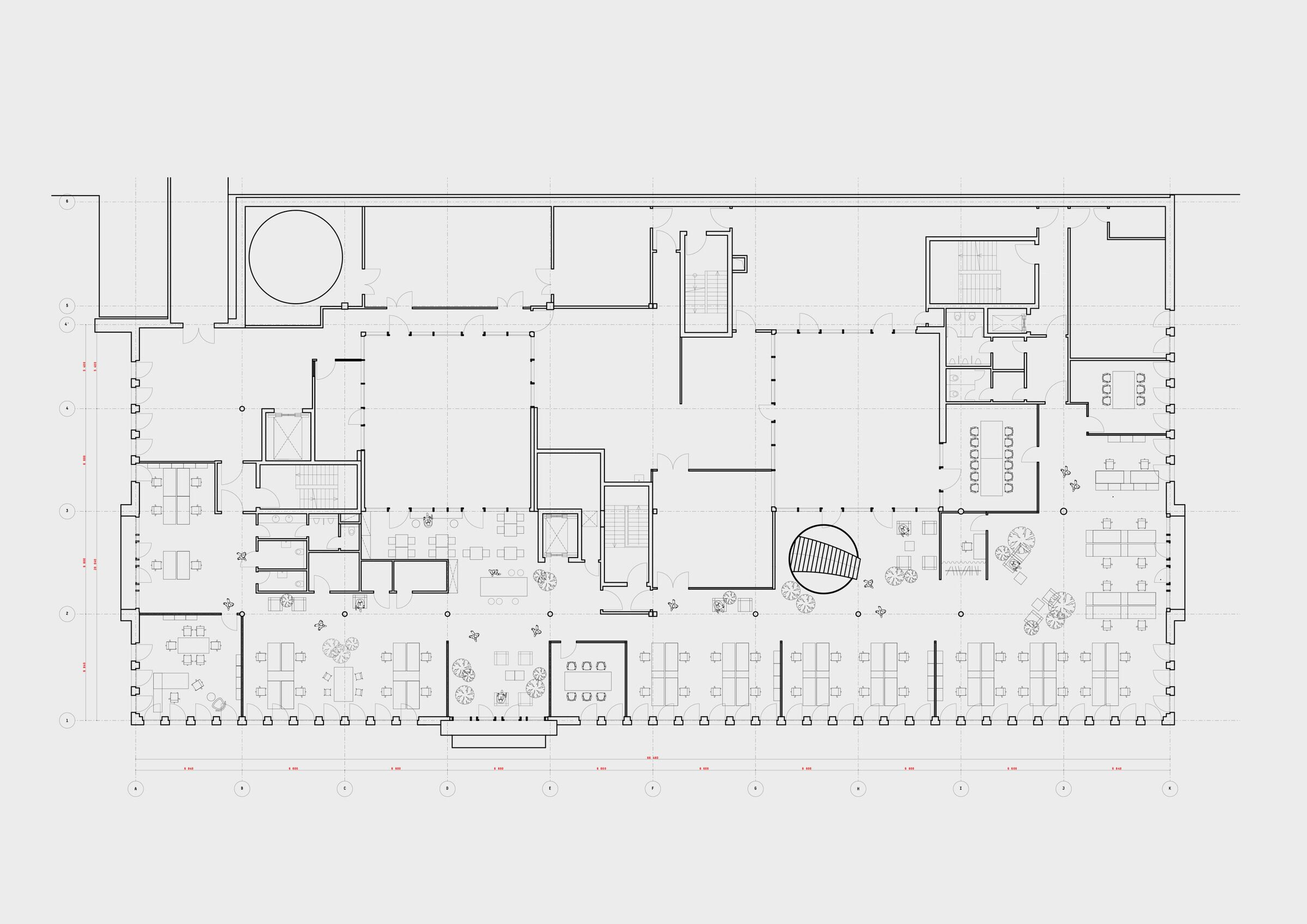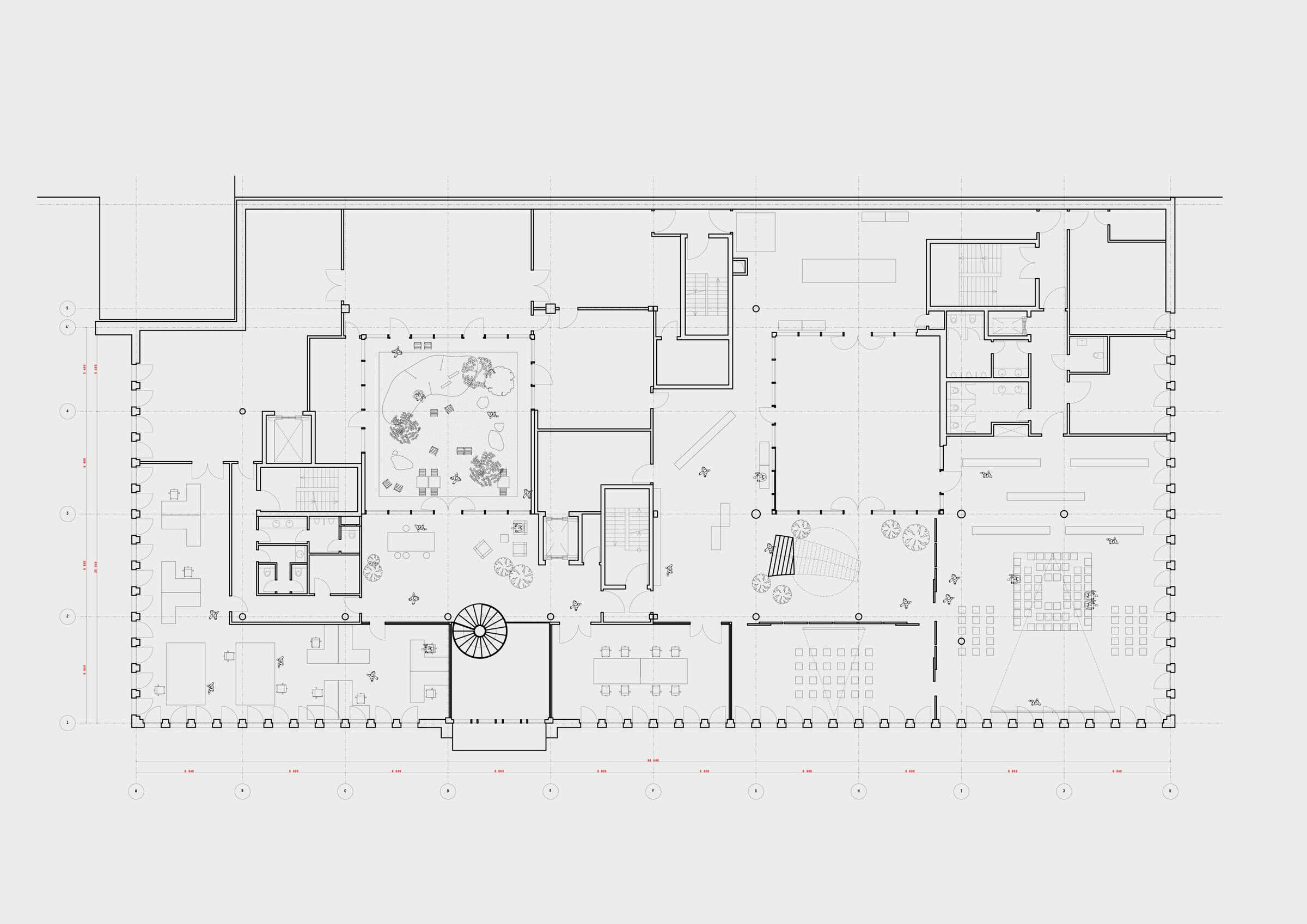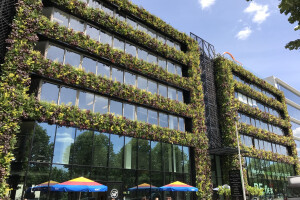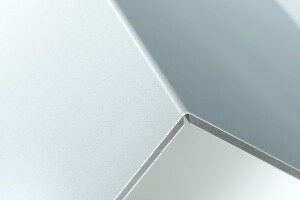Schwalbe Hybrid Building, located in Reichshof, Germany, serves as the headquarters of Schwalbe, the leading German manufacturer of bicycle tires and tubes. The 2,200-square-meter interior architectural project was realised during the Covid-19 pandemic, spanning three years from conception to completion.
The project was born in parallel with a revision of Schwalbe’s approach to the working environment and an ambitious goal to create a responsible, future-focused building.
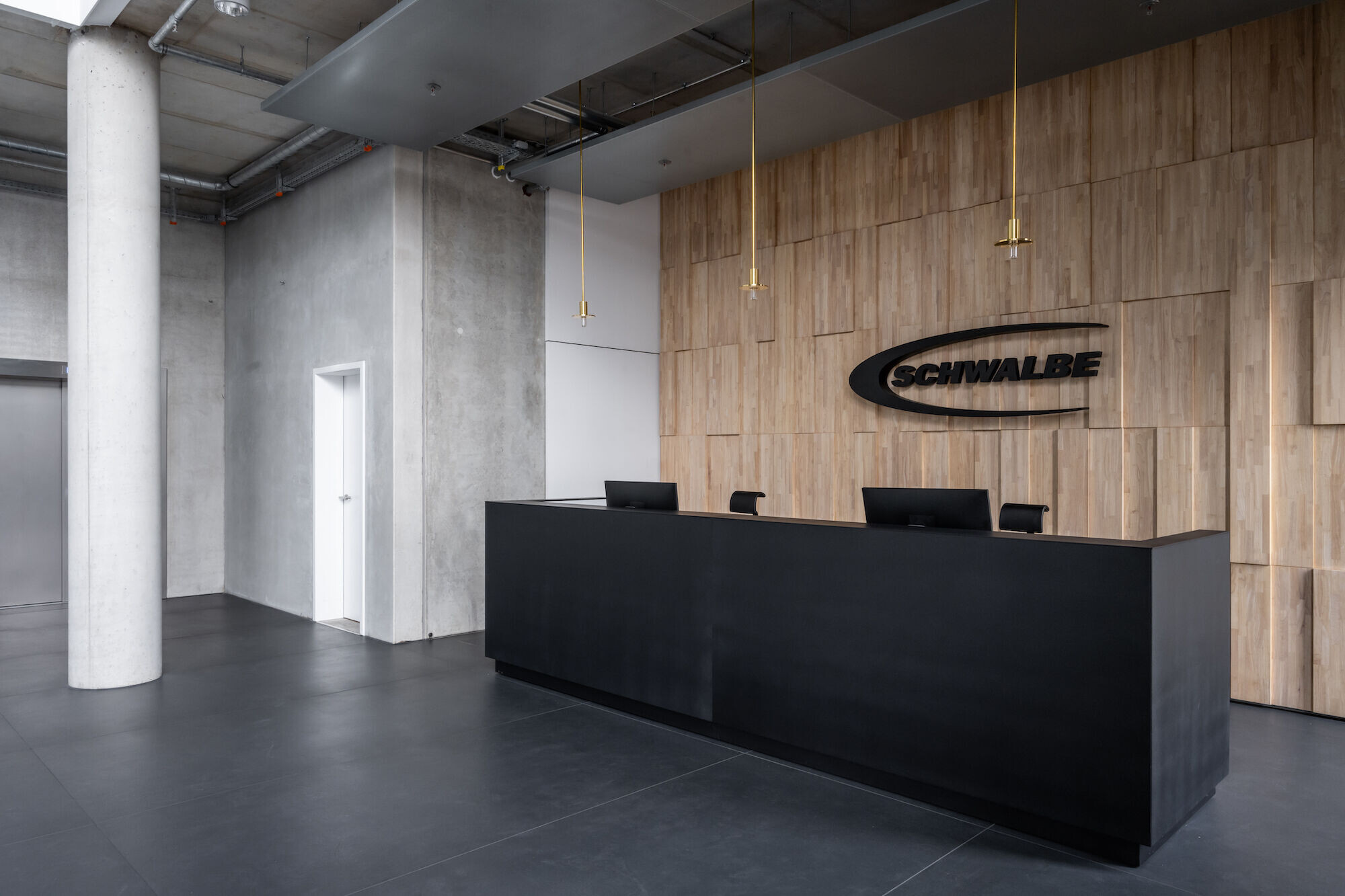
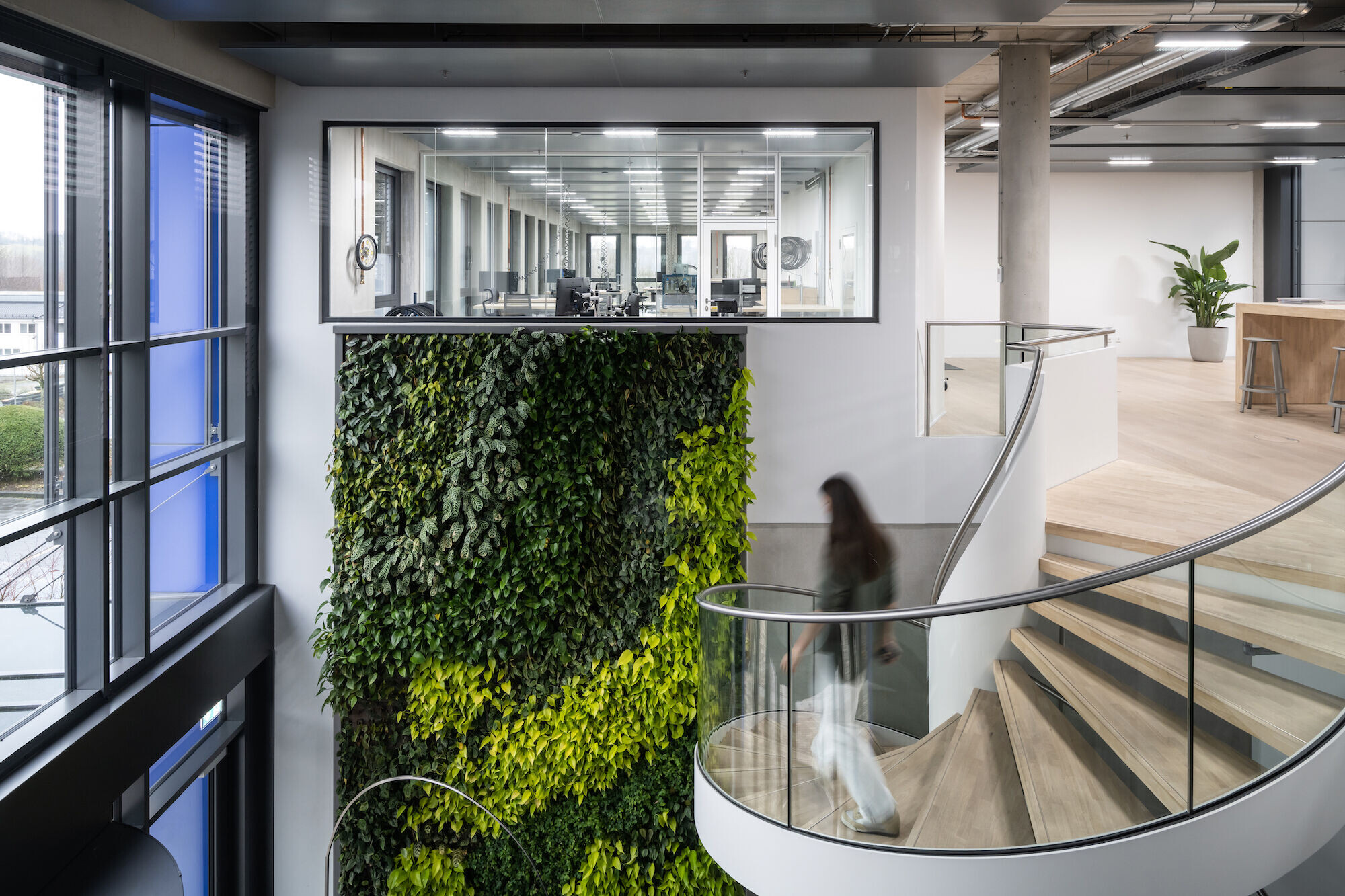
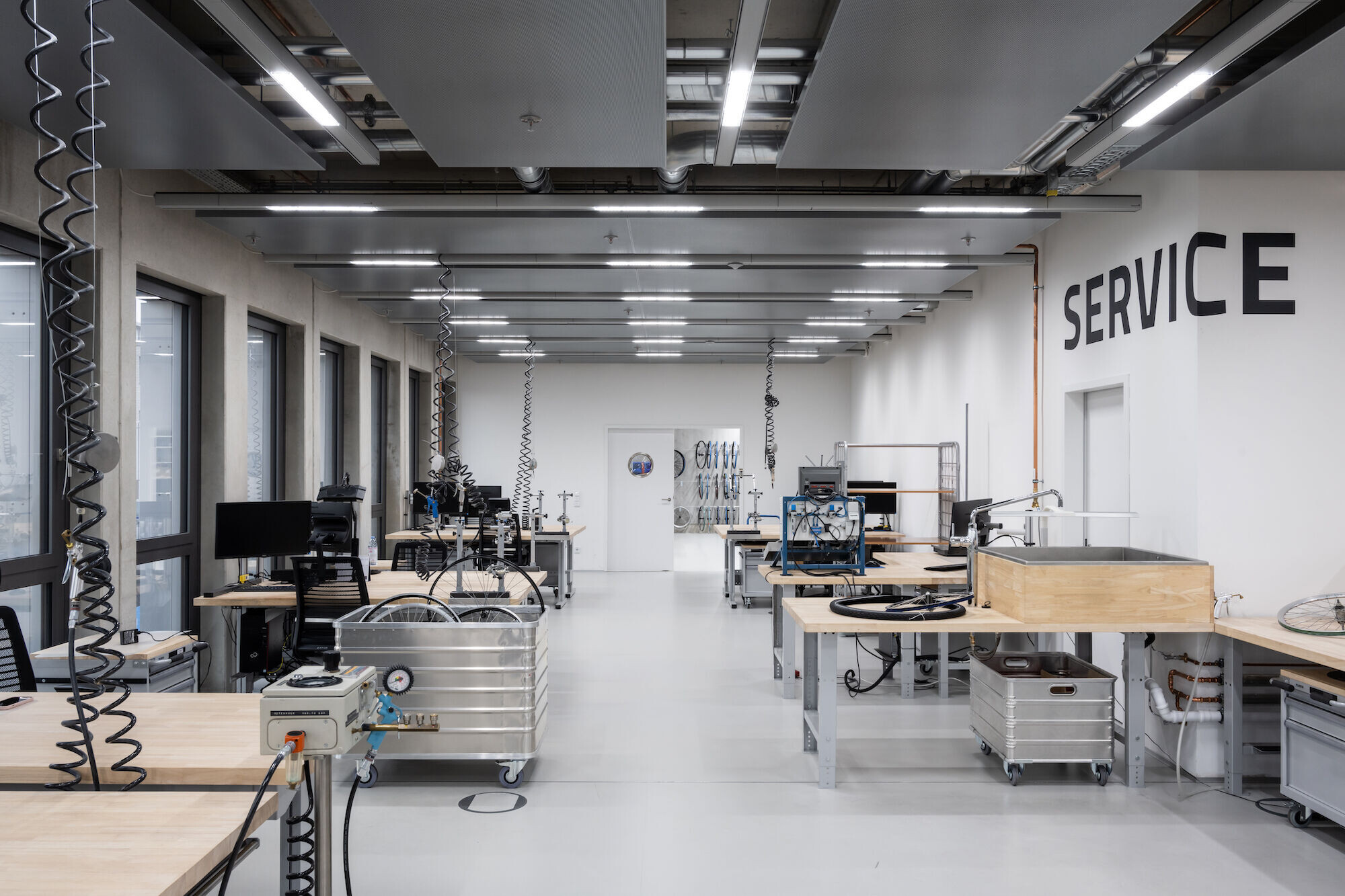
Cradle to Cradle
Schwalbe Hybrid Building is one of the few industrial architecture projects currently incorporating Cradle to Cradle (C2C) design principles. EPEA, the German environmental institute and co-developer of C2C, says: “The new construction of the administration building ‘Schwalbe Hybrid Building’ is a testament to the company’s success. It is an expression of the company’s future-oriented commitment to people and society as well as economic responsibility and foresight.”
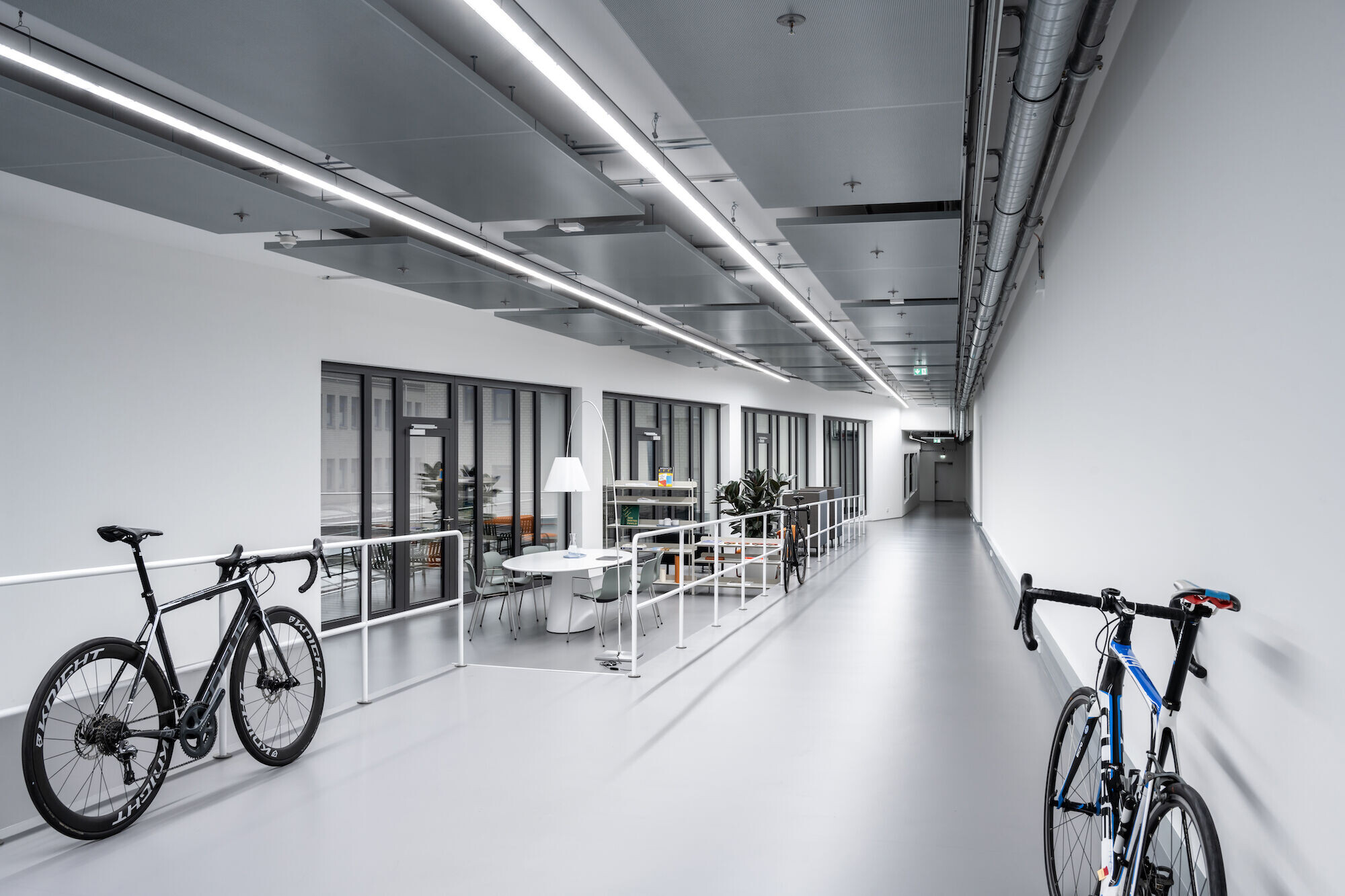
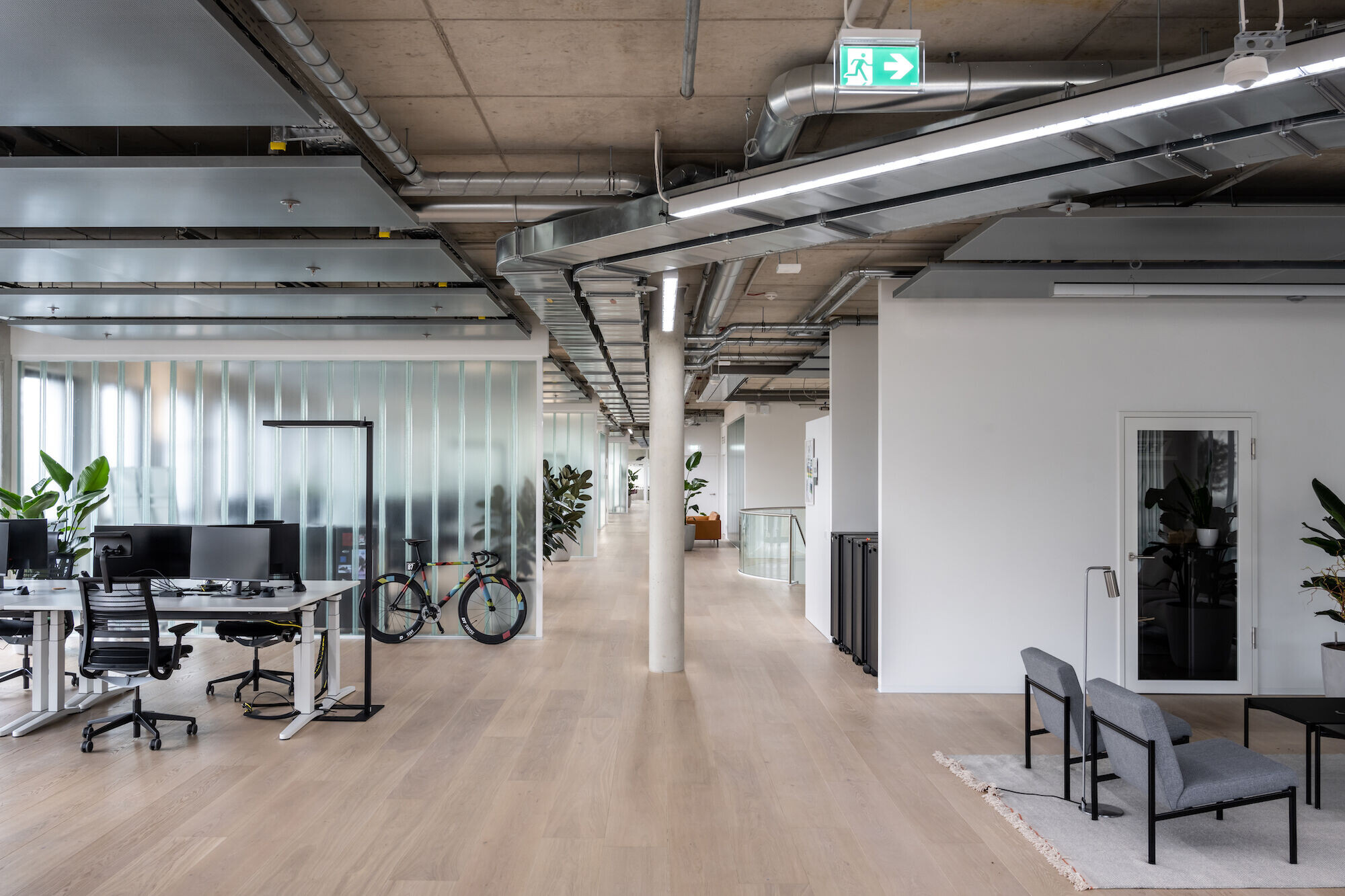
A focus on environmental and social responsibility
The architectural brief was to align with Schwalbe’s corporate philosophy, which places environmental and social responsibility at the core, and to create inspiring and innovative spaces for both work and recreation. Archiproba’s objective was to translate Schwalbe’s values and DNA into an architectural space, primarily utilising natural, recycled, and recyclable materials.
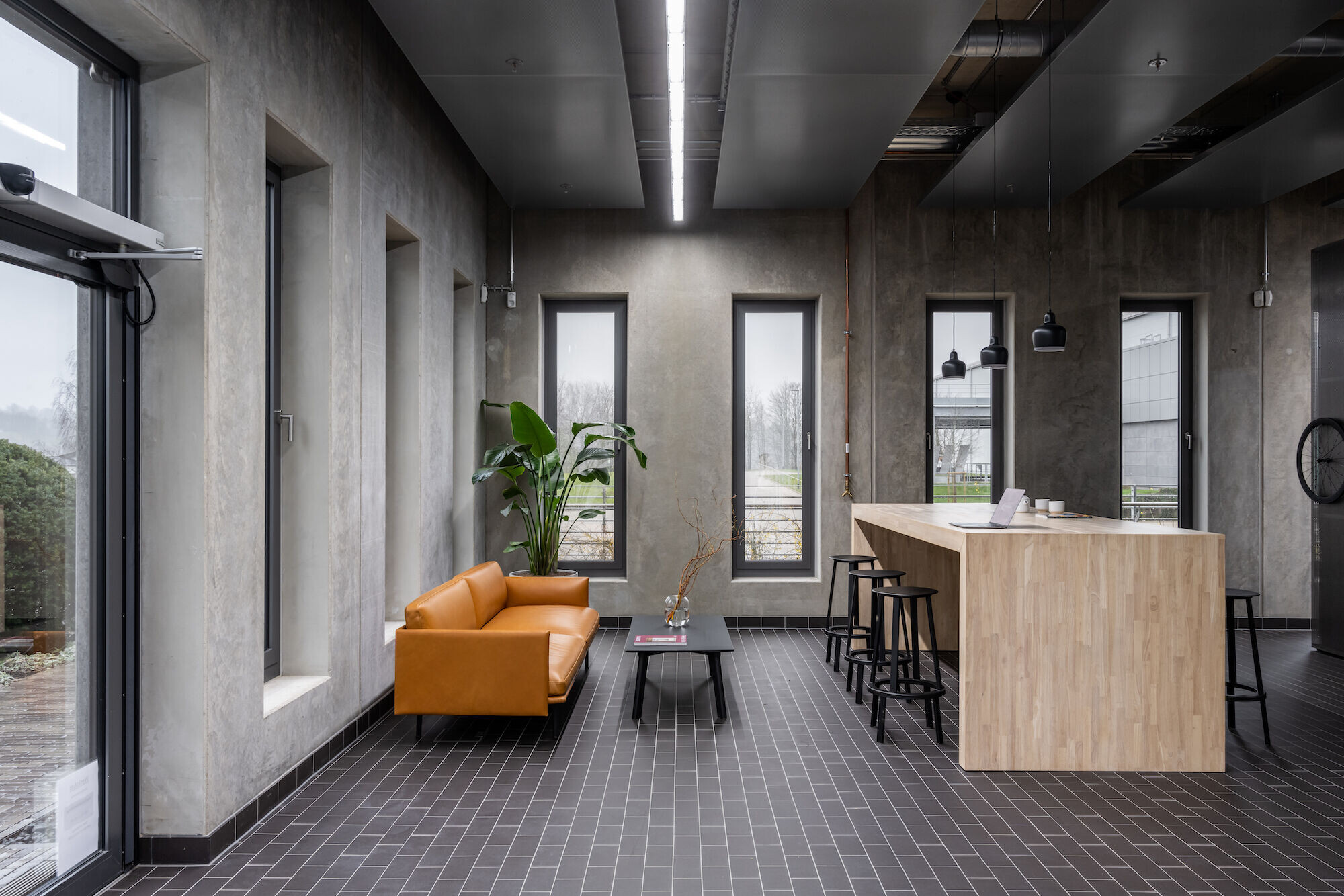

Ninety-eight percent of the project’s materials are recyclable, and all of its concrete and steel can be recycled.
The building generates over 60,000 kilowatt-hours of electricity annually. A highly energy-efficient air heat pump regulates the entire building via ceiling sails, allowing it to heat and cool autonomously. Schwalbe Hybrid Building is located in a region that experiences heavy rainfall — rainwater is harvested and utilised in the irrigation of rooftop gardens and green walls, as well as in the building’s restrooms, thereby reducing water consumption.

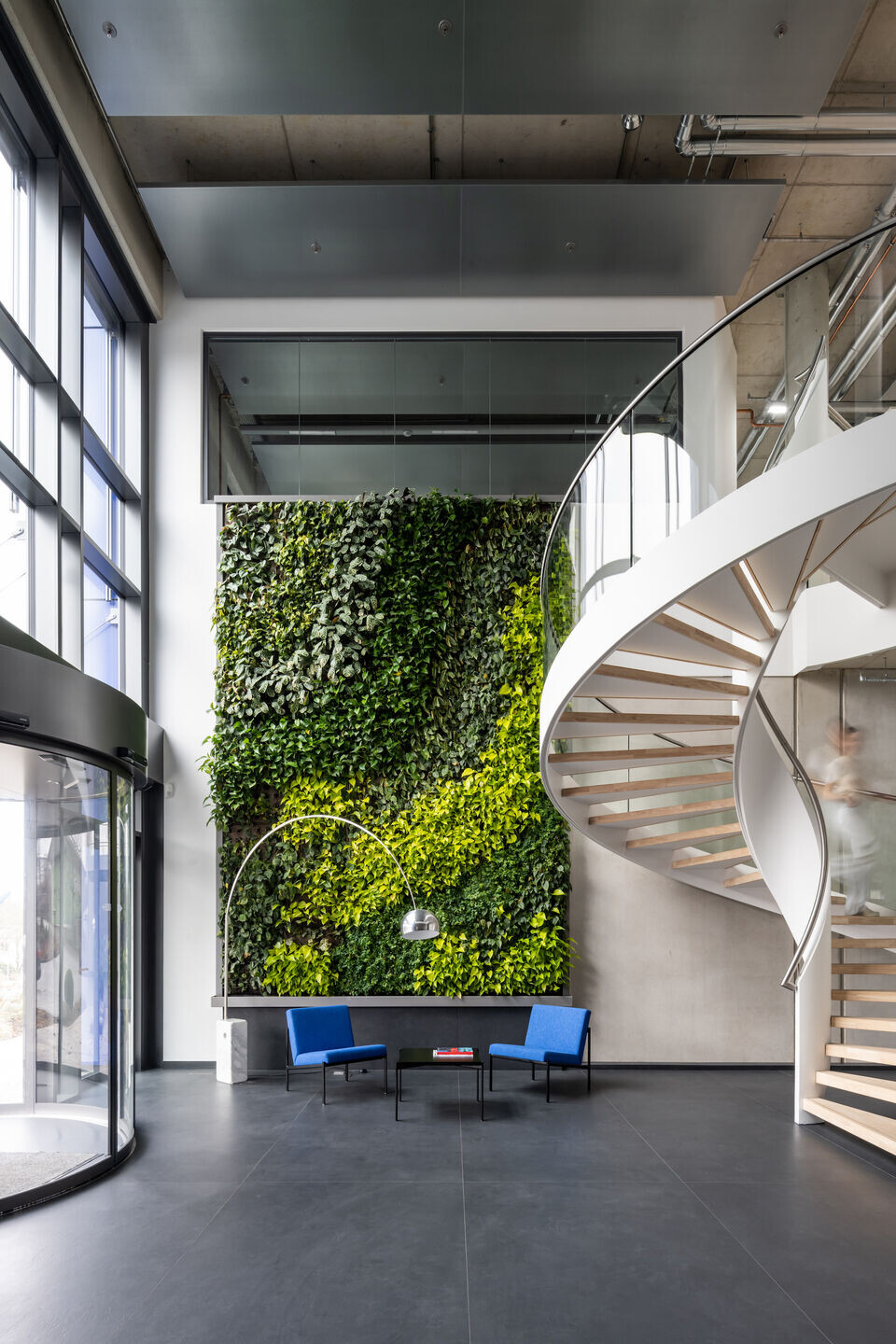
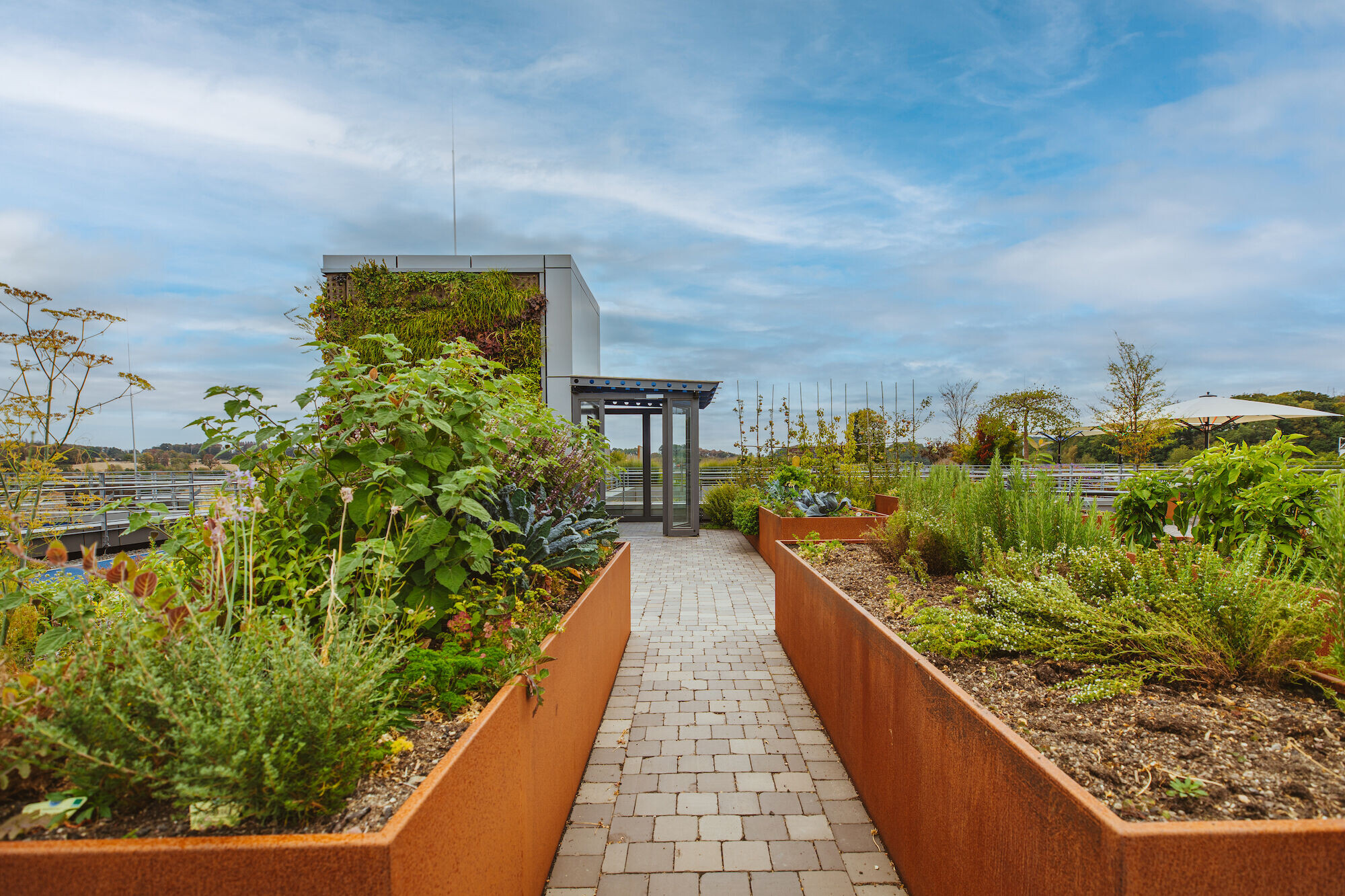
Archiproba made extensive use of glass throughout Schwalbe’s new HQ, imbuing spaces with light and air. This approach connects those working across the building and offers visitors a behind-the-scenes glimpse of the company’s different departments.
The studio incorporated two entrances on the ground floor: one via the more formal reception and one through the bicycle workshop. The reception’s centrepiece is a large, custom-made rubber wood wall that resembles the pattern found on bicycle tires. The lighting in this area is warm and minimal, creating an unusually relaxed ambiance for a reception space. The bicycle workshop blends seamlessly into the street, inviting cyclists to stop by.
The customer service area on the first floor is a clean and functional space — here, Archiproba utilised industrial elements and tools that highlight this department’s valuable role in Schwalbe’s daily operations. Rubber wood used on tabletops and rubber C2C-certified flooring can withstand any work tasks.
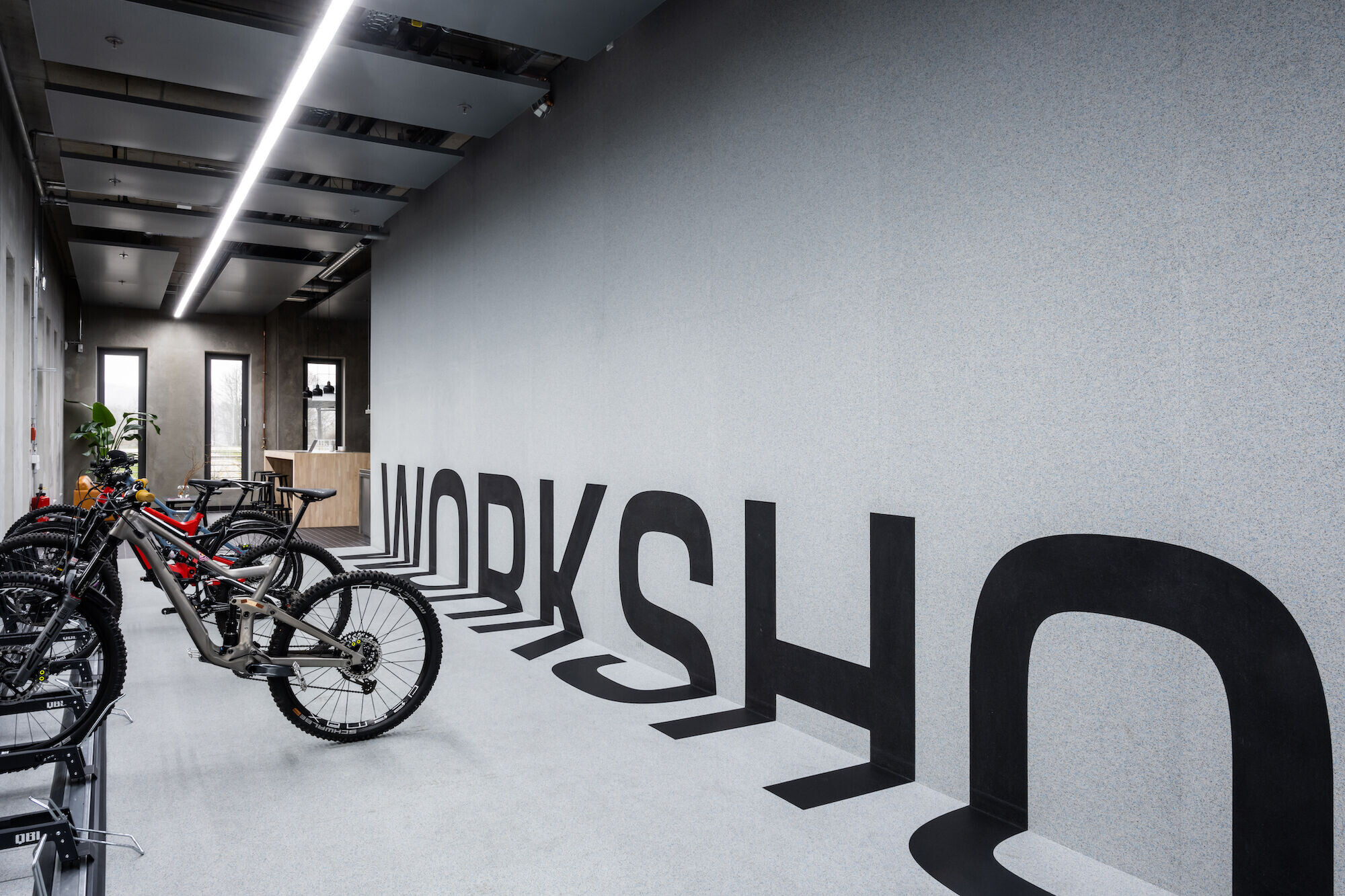
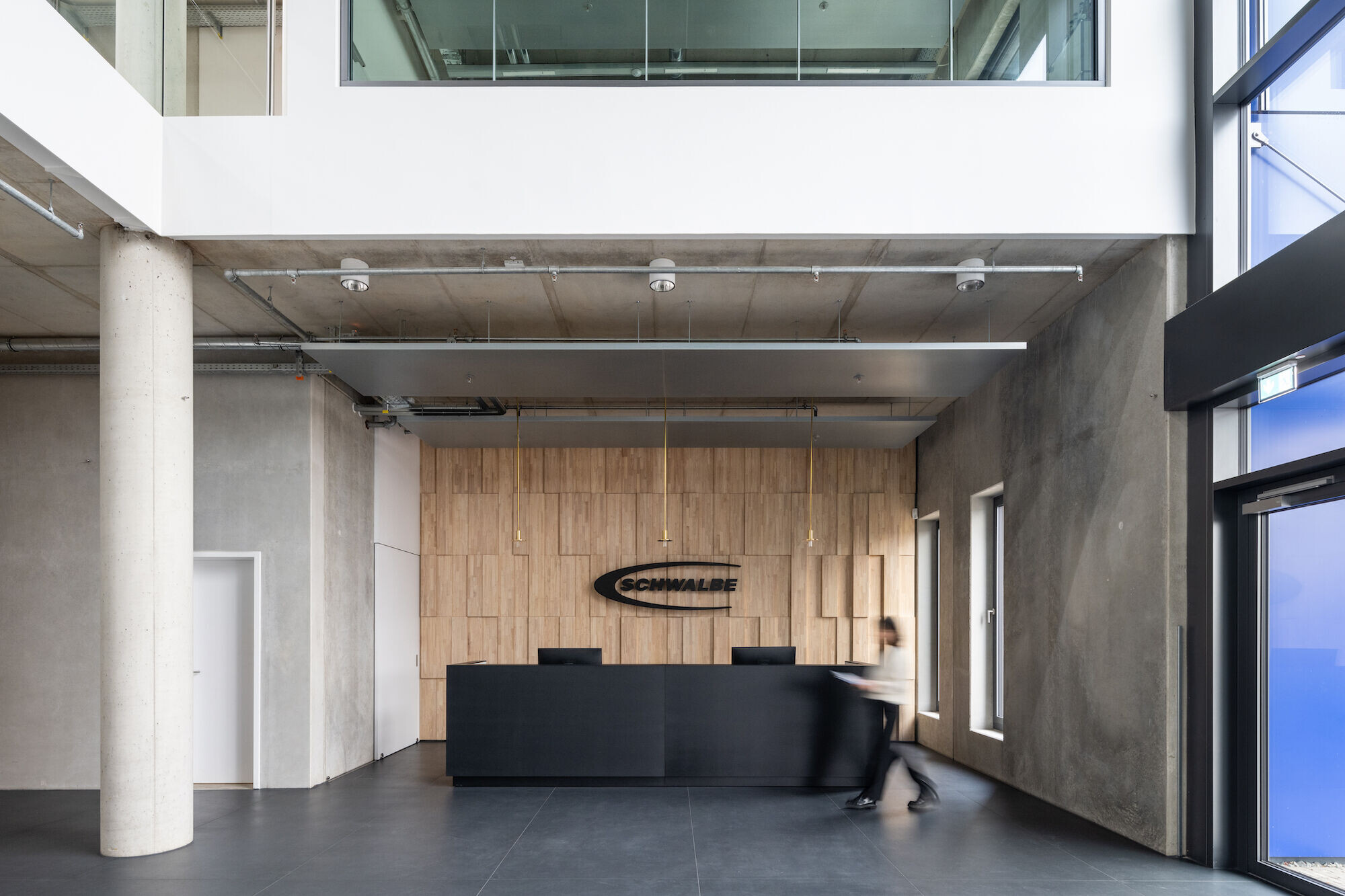
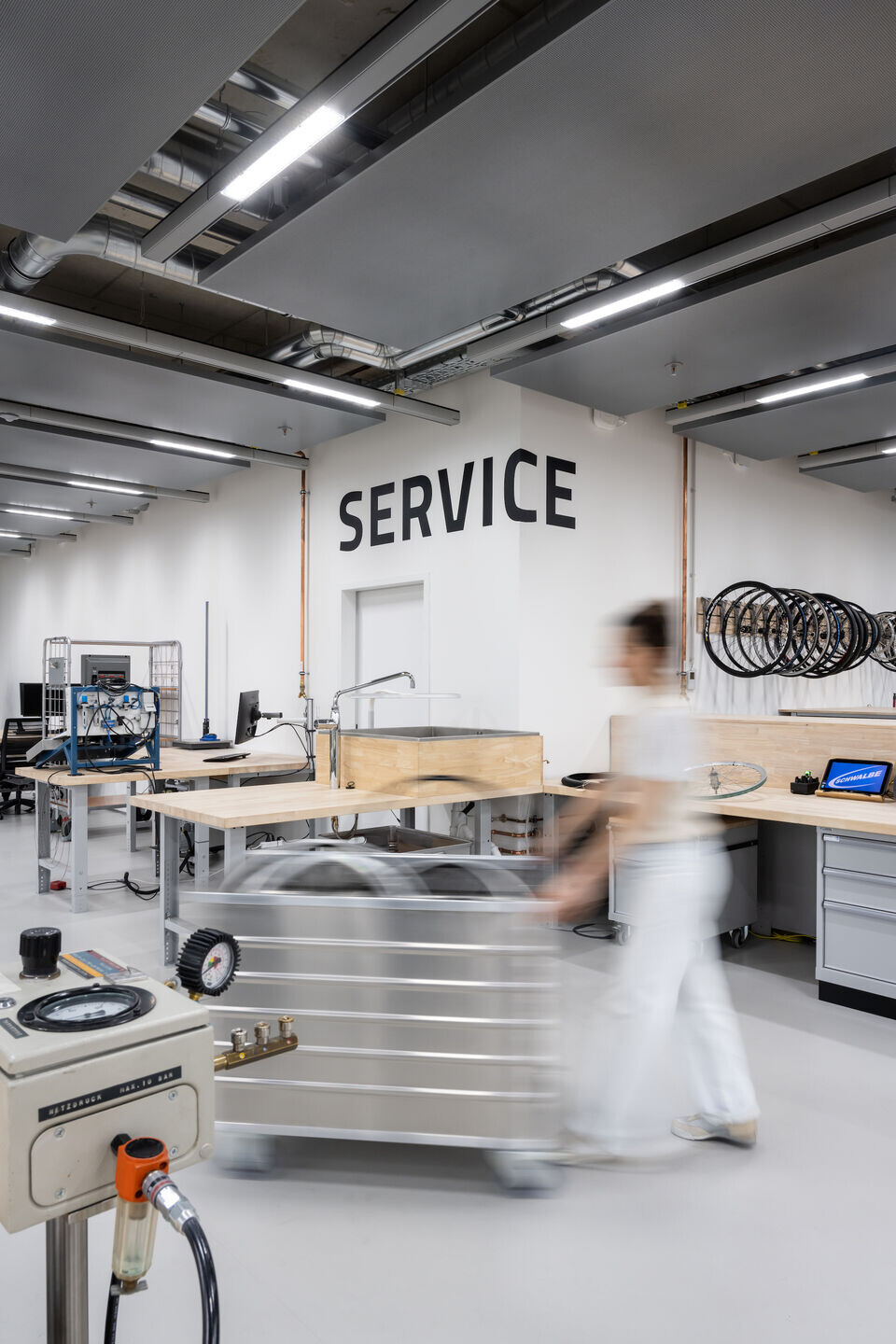
Translucent U-glass, an eco-friendly and sustainable building material, is used to divide office spaces and create meeting rooms. Office furniture is a mix of C2C-certified products and iconic designs that endure for many years. Light wooden floors and various green lounges create a friendly and comfortable atmosphere, ideal for both work and relaxation.
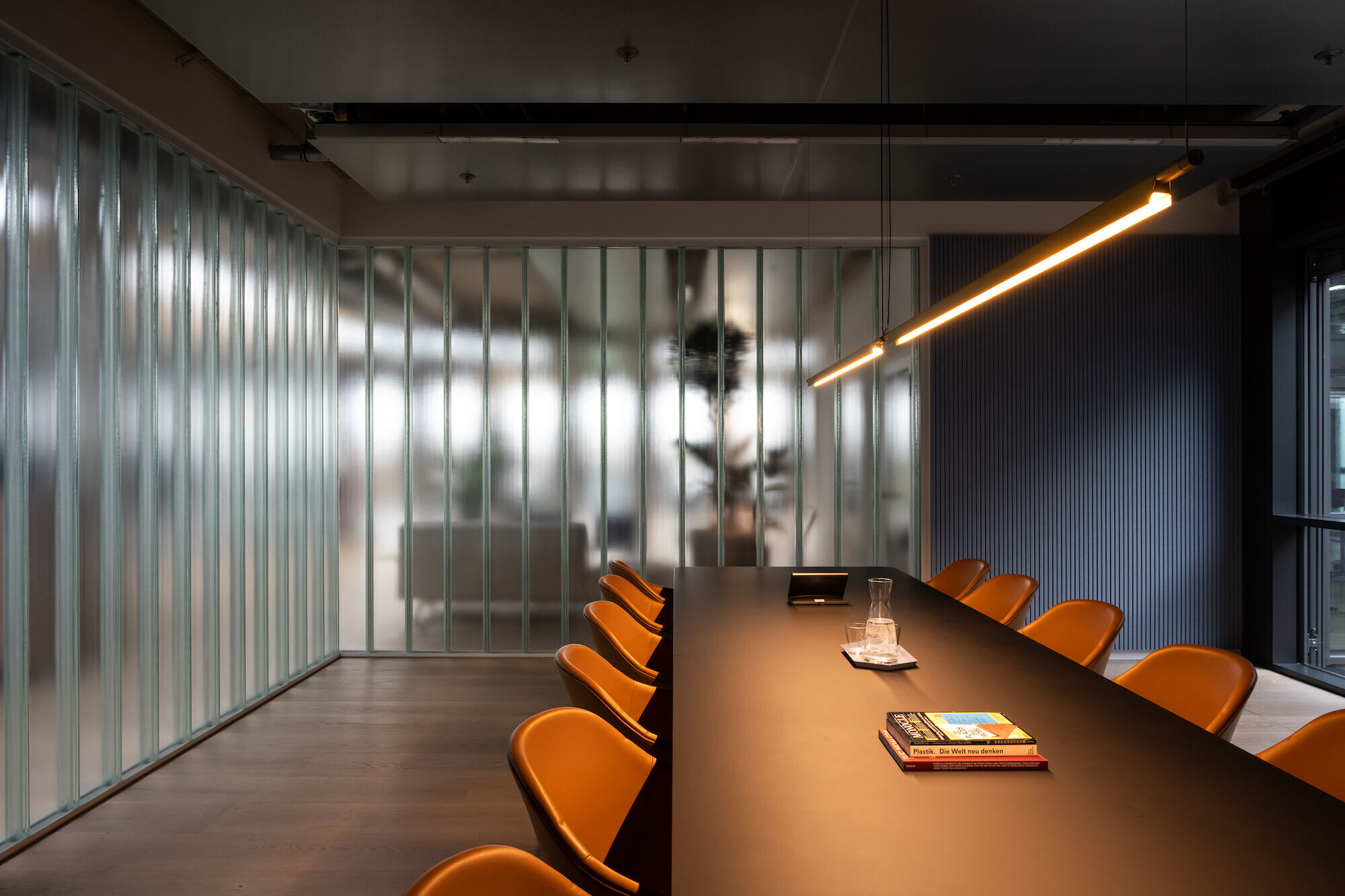
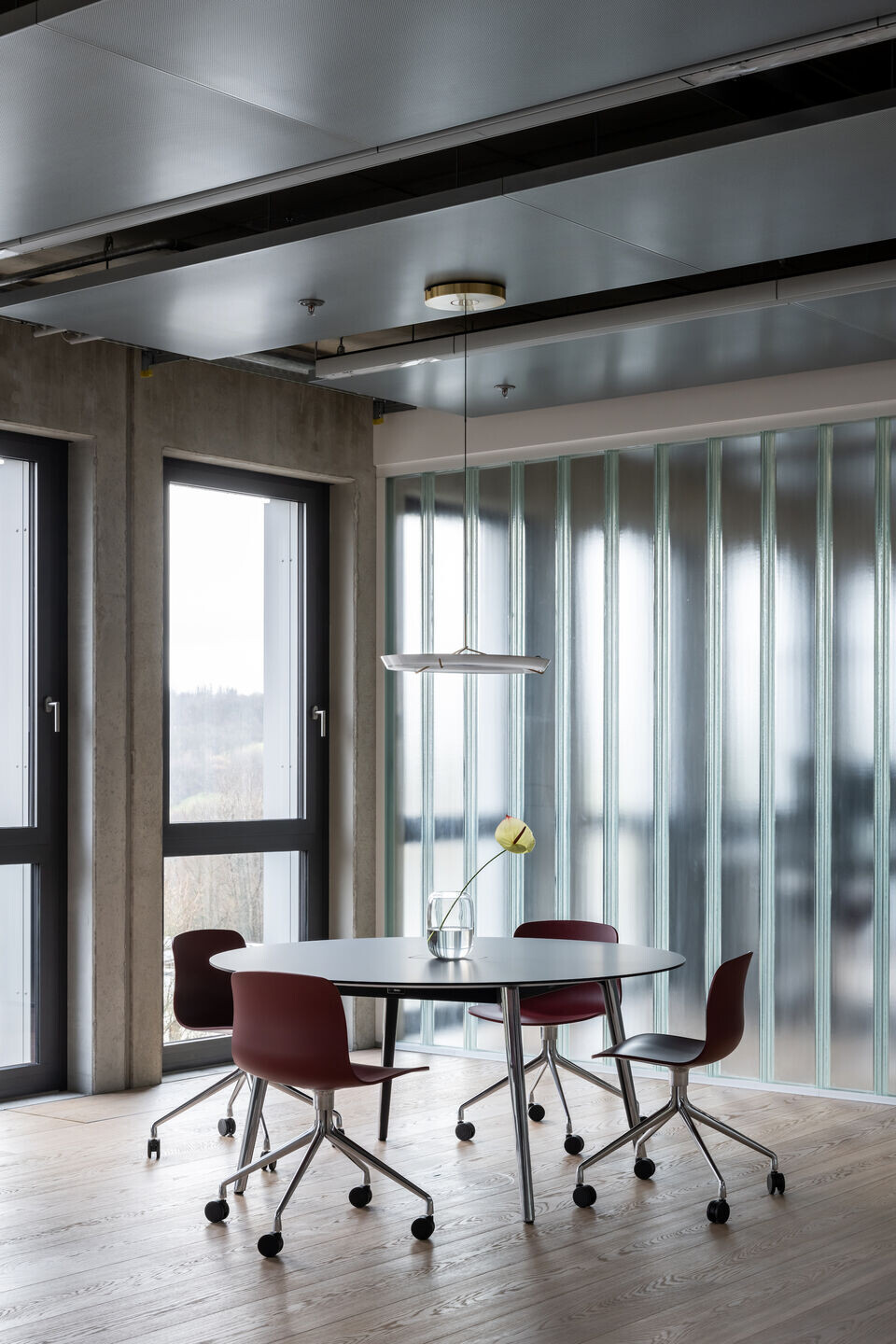
Togetherness
The new building spans three floors and houses a diverse range of spaces, including a reception area, a bicycle workshop, marketing and technical departments, lecture and workshop halls, and a rooftop garden that’s been planted with fresh fruits and vegetables for use in the canteen. In response to Schwalbe’s request for open-plan layouts, Archiproba ensured that the building’s different areas would promote a sense of togetherness and serve multiple functions, catering to individual and collaborative work, meetings, and events.

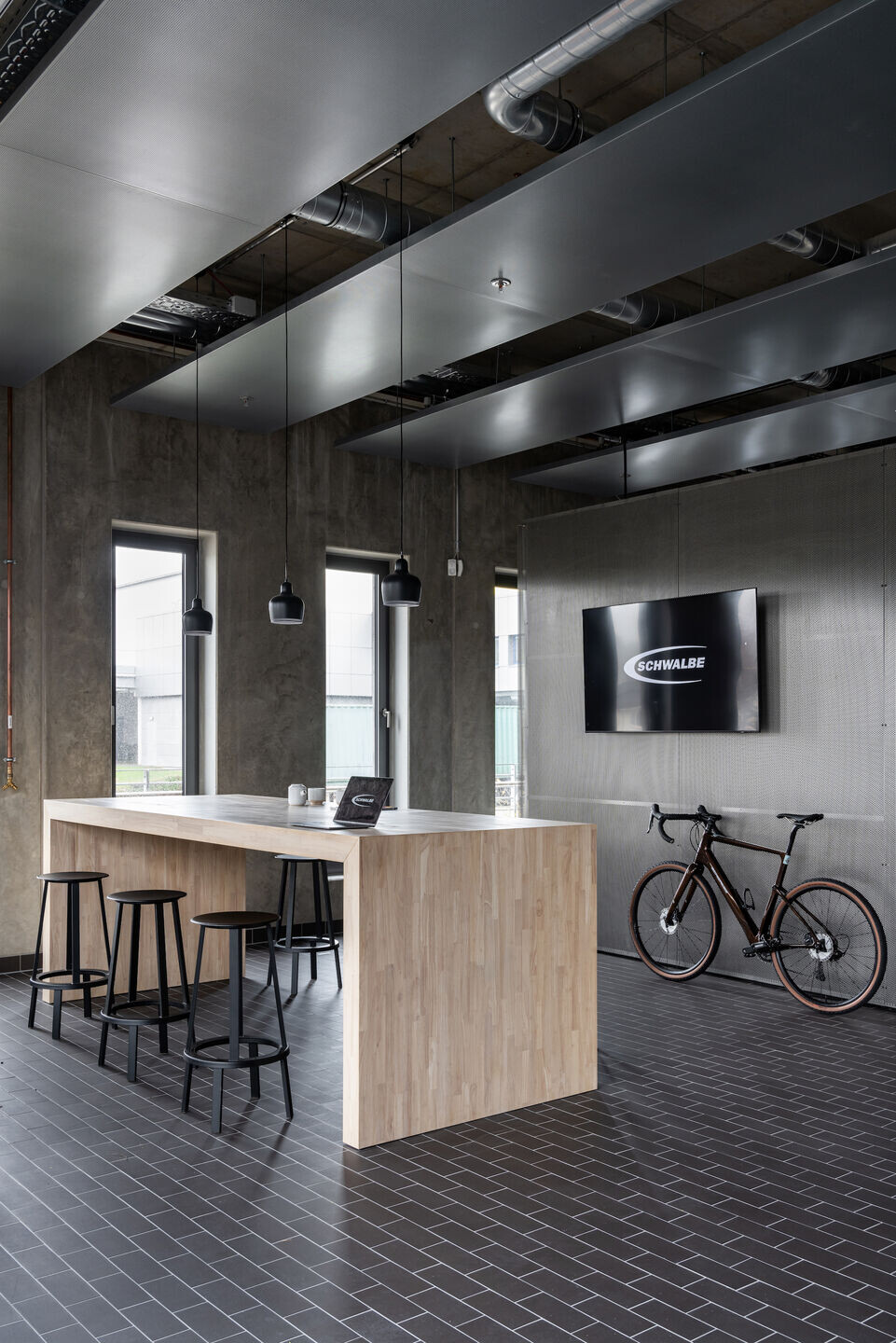
A connecting bridge between an older building and the new one provides space for varied activities. The bridge serves as a “common room”, providing employees from both buildings with the opportunity to engage in activities such as ping-pong or hosting informal meetings. One side of the bridge is fully glazed, allowing for an increased amount of natural light. Additionally, an outdoor area offers a convenient spot for lunch breaks. For quick access, the bridge can be crossed with a scooter!
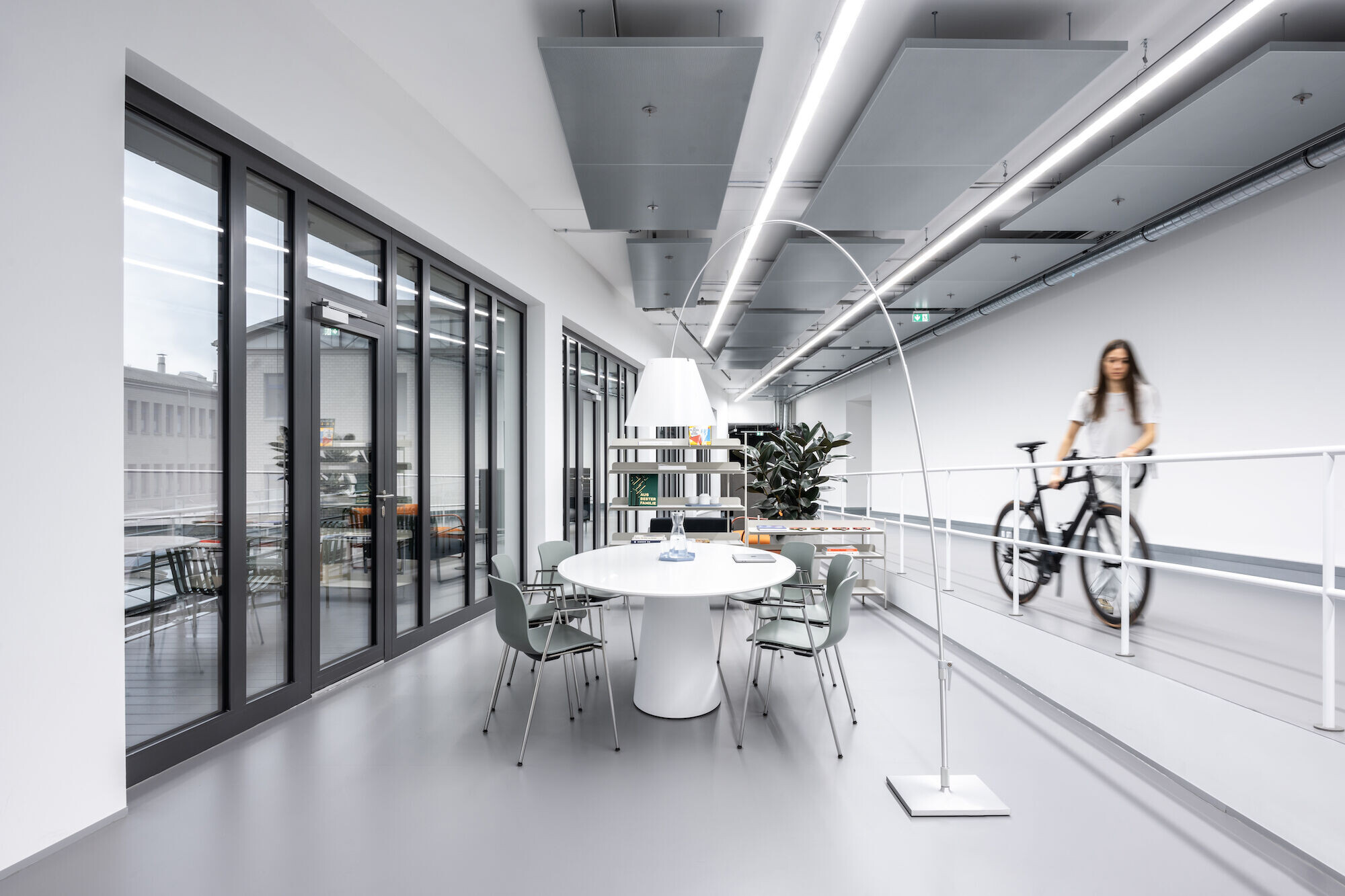
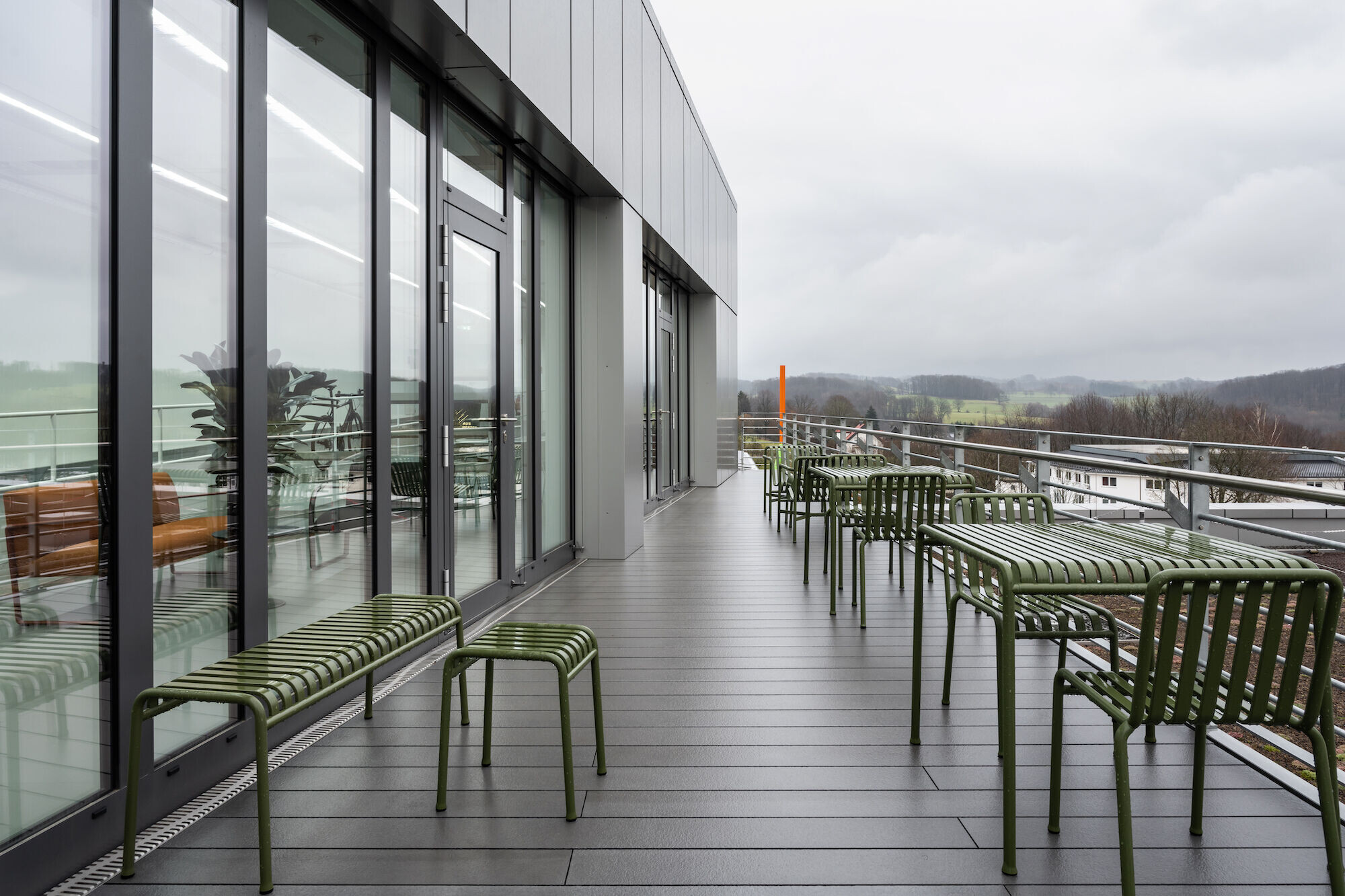
Team:
Architects: Archiproba Studios
Architects in Charge: Tamara Muradova (Lead), Marinika Sadgyan, Ralf Janz
Photographs: Ilya Ivanov

