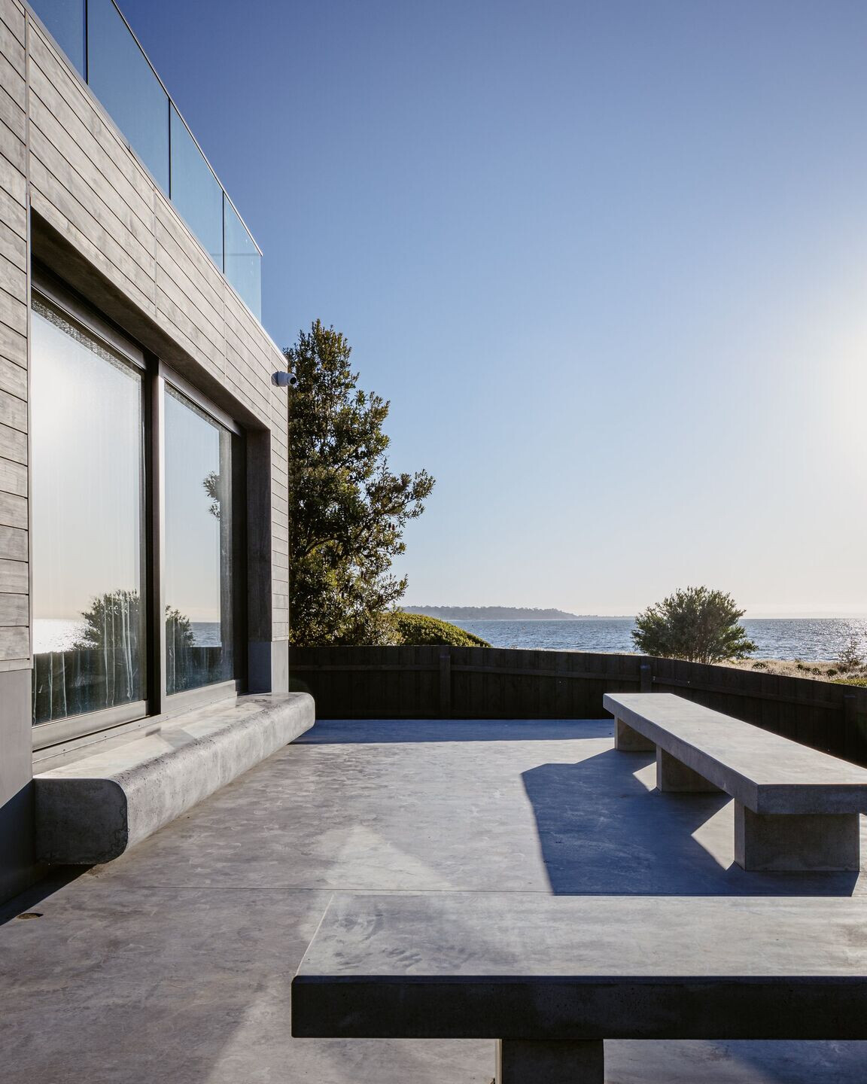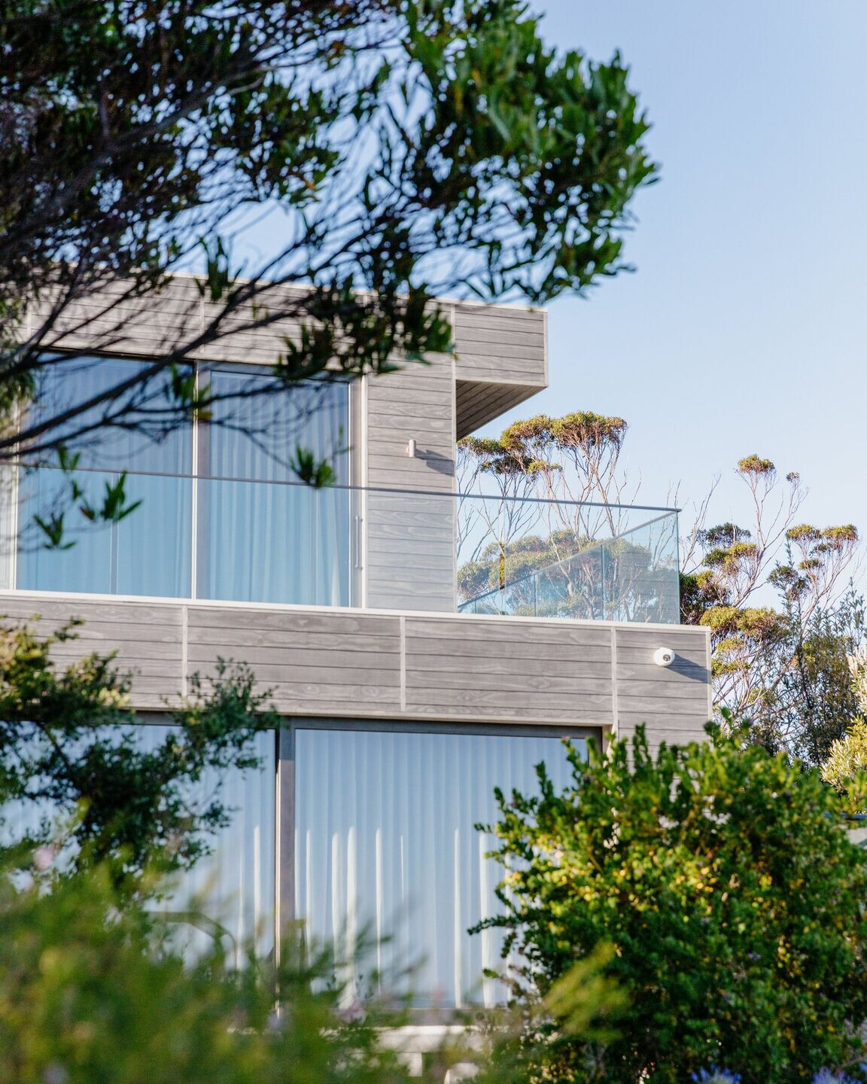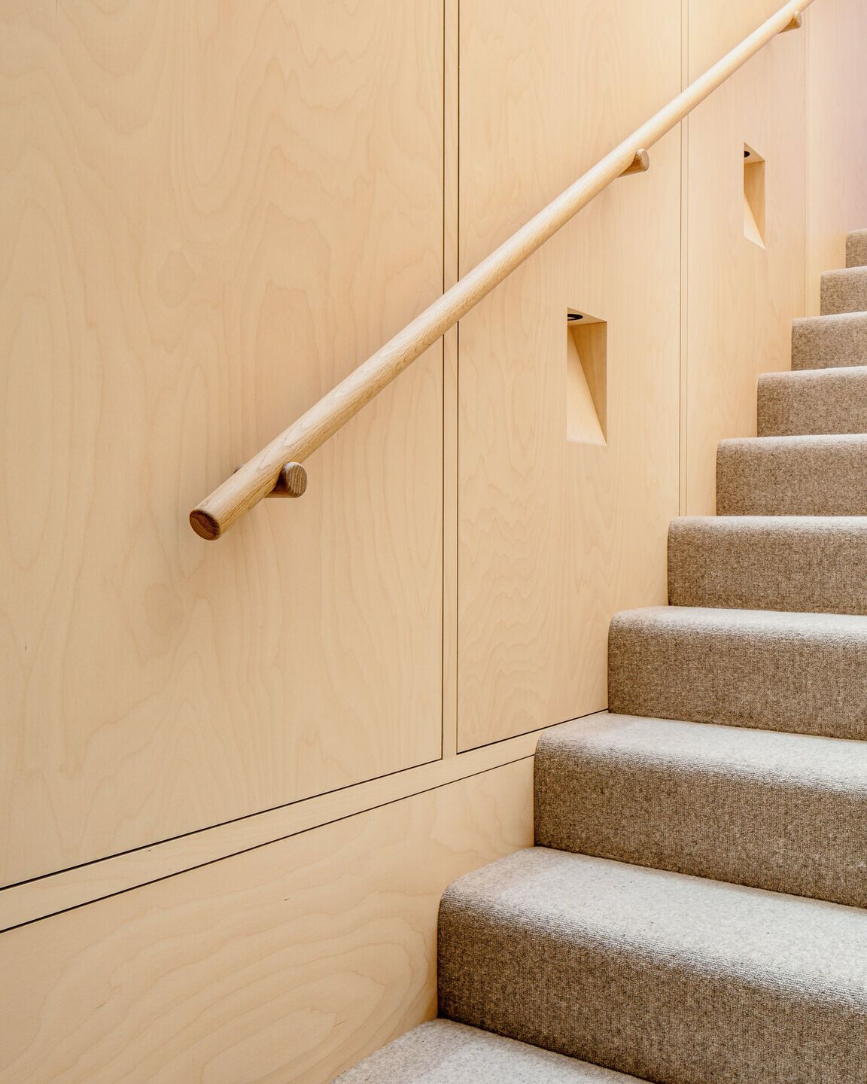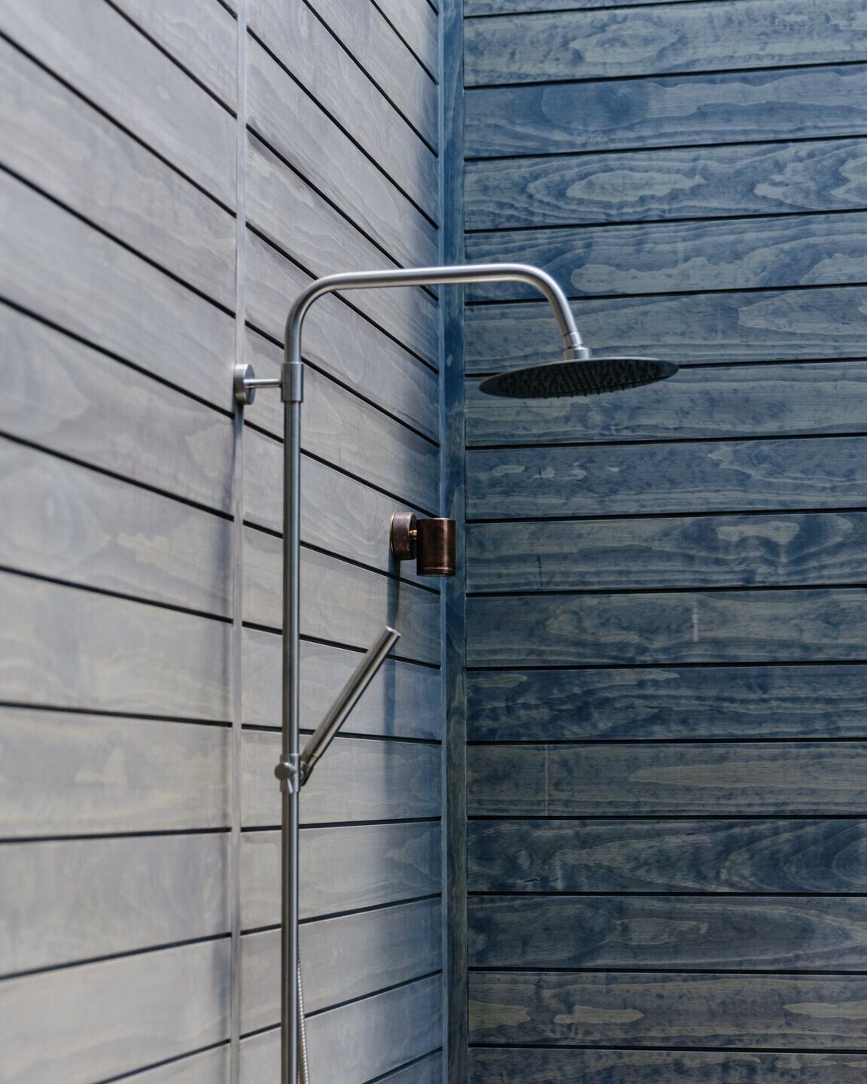To create a beach house that formed a series of spaces that could be utilised by a multi-generational family. The pavilion style arrangement needed a connectivity, while still remaining separate from one another. The buildings were placed to maximise ocean views, as well as provide a protected courtyard for entertaining.

The truncated site did not lend itself well to a traditional house arrangement, which lead to the series of building connected by links.
Concrete and timber were chosen as muted materials that naturally blended in with the coastal surrounds. The concrete rendered base provides a sense of permanence to the building, keeping the lighter timber element visually grounded in the landscape. The Accoya timber, is a thermally treated pine which provides a hard wearing and long-lasting natural product, able to withstand the harsh coastal conditions.

The “Controlled Erosion” stain from Grimes and Sons is designed to naturally weather over time and provide an additional layer of protection to the façade.
Team:
Builder: Glenn Mealey – Willowglenn Homes
Engineer: D&A Consulting Engineers
Building Surveyor: Floreancigsmith Building Surveyors
Landscape Consultant: Nadette Cumming
Planning Consultant: Luke Dowdle – NPC Planning




Material Used :
1. Facade cladding: Thermally treated pine cladding boards – shiplap boards - Accoya
2. Flooring: American oak solid boards 80mm wide supplied by Market Timbers
3. Doors: Custom made solid timber doors with Evenex “Tuscan Oak” laminate
4. Windows: Aluminium framed glazing from Alspec Windows
5. Roofing: Lysaght Klip-Lok 700 Hi-Strength
6. Interior lighting: Multiple types of lights – generally supplied by Est Lighting
7. Interior Wall Cladding: Custom stained and laid Birch Plywood Panels
8. Carpet: Natural Velvet 100% wool “Pinto” from Don Currie Carpets
9. Wall colour: Dulux “Oyster Linen”
10. Feature Wall Tiles Inax Exterior wall tiles “Gamon” in white supplied by Artedomus
11. Interior Joinery Evenex “Tuscan Oak” from the Elton Group













































