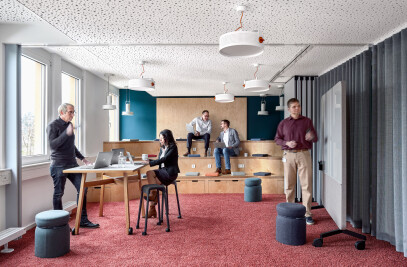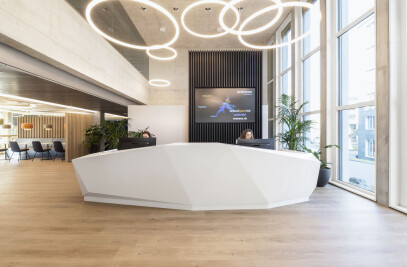The eight apartment and office buildings, designed by Swiss architecture and design studio Evolution Design, are situated close to the town centre of Zurich and offer stunning views of the lake and surrounding cityscape. The project regenerates a former industrial site into a new attractive centre for working and living and integrates itself harmoniously into the existing historic fabric of the area. The project was awarded the RIBA World-Wide Award 2005 by the Royal Institute of British Architects.
CONCEPT The project Seewurfel (meaning ‘Lake Cubes’) is based on a concept of piazzas that were created by the careful positioning of the eight buildings. The individually landscaped piazzas and external spaces create a variety of different environments to be used and enjoyed by Seewurfel occupants and their neighbours. The exceptional quality of the project lies in the balance achieved between the unique modern architectural language of the development, the individual identity given to buildings by avoiding uniformity and the harmonious way in which the project integrates into the historic fabric of the neighbourhood.
This was achieved by creating buildings that were designed to be different in shape and size, while applying the same principles to details such as windows, cladding, entrances and staircases. A system of layering and framing, reflecting that of historic neighbouring buildings, was used to create depth and give structure to the facades. Based on these concepts, the plan and size of each building was individually determined by its function, the orientation of windows according to views over the lake, the external piazzas, and the relationship to the neighbouring buildings.
FACADES The concept of materials for the cladding develops further the principles of individuality and integration. For the closed facades, rain-screen cladding with two different materials was used to accentuate the concept of interpenetrating and projecting volumes. The grey fibrecement cladding panels form the unifying element that is used on all buildings. To give the buildings their own individuality and unique identity within the Seewurfel development, Evolution Design specifically developed a new silicon-bonded timber-glass-panel cladding system. The 20 mm thick panels consist of two layers of 6 mm semi-toughened glass and an 8 mm veneered and UV-varnished MDF board. The three different types of wood-veneer used are from certified managed-forest sources and were selected for their individual colour and grain which give each building its distinctive character. The strong colour and texture of the timber-glass panels, together with the soft, moving reflections on the glass, create a human ambience of lightness and warmth in the piazzas between the buildings. The constant play of light and colour, together with the seasonal changes of trees and foliage of the landscaped piazzas, create an all-year-round inspiring environment for tenants, inhabitants and neighbours. The timber-glass panels also facilitate a subtle and harmonious connection with the neighbouring brick facades and timber-framed buildings.
INTERIORS The lower three floors of each building contain office space and the upper two floors are used for luxurious maisonette apartments. The architectural principles established by the building’s exterior flow from the outside to the inside, developing a holistic design concept. All eight apartments are individually arranged but follow the same design details. Flexible and individually usable space has been created around fixed volumes containing bathrooms and utility-rooms. The continuity of timber, glass and fair-faced concrete from the exterior to the interior, enhances the play of colour, texture and light. This together with the high level of fine and precise detailing and quality workmanship creates a soothing, luxurious living environment.
ECOLOGY The Seewurfel development complies with the highest Swiss standards for energy efficiency (Minergie) and uses a geothermal heat pump system for environmentally-friendly heating and cooling.

































