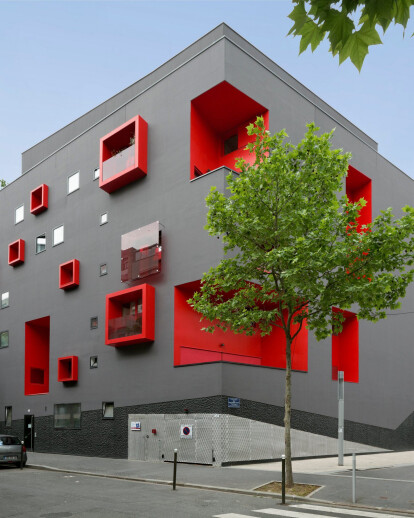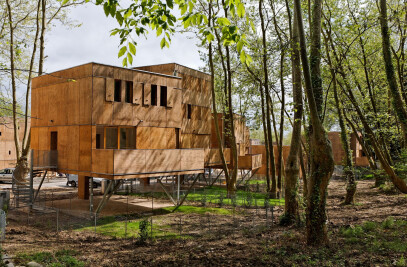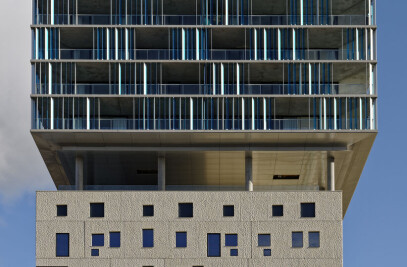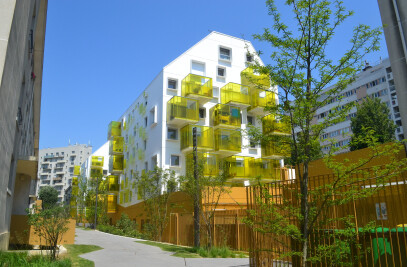CONTEXT
The "Seguin - Rives de Seine" ZAC is divided into 3 development sectors with different challenges. Our operation is located in the “Trapeze” sector. It is a mixed neighborhood (housing, public facilities, offices, shops, green spaces, etc.), developed in two phases, East and West.
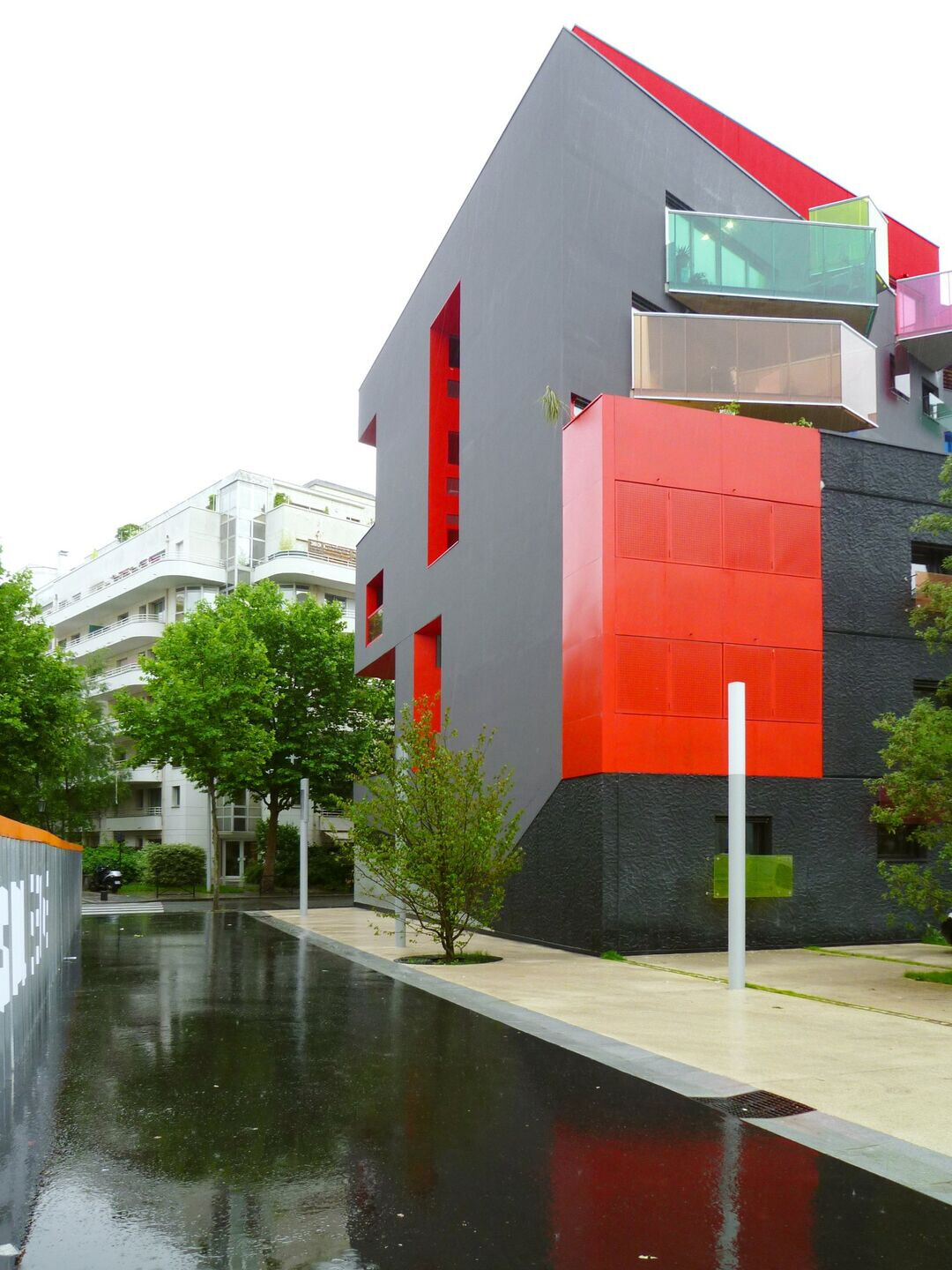
PROGRAM
The main facades on the street are characterized by a set of hollows and overhangs on the public domain. The building, with a radical aesthetic on the street side, turns around and is completely transformed on the heart of the block, on the landscaped area. In the heart of the block, the privileged location of islet v3a gives all its meaning to the projecting south-west facing loggias. The treatment of "the heart of the island" is brought to life thanks to these terraces extending from the lounges. These colored volumes are arranged in a random and playful way.
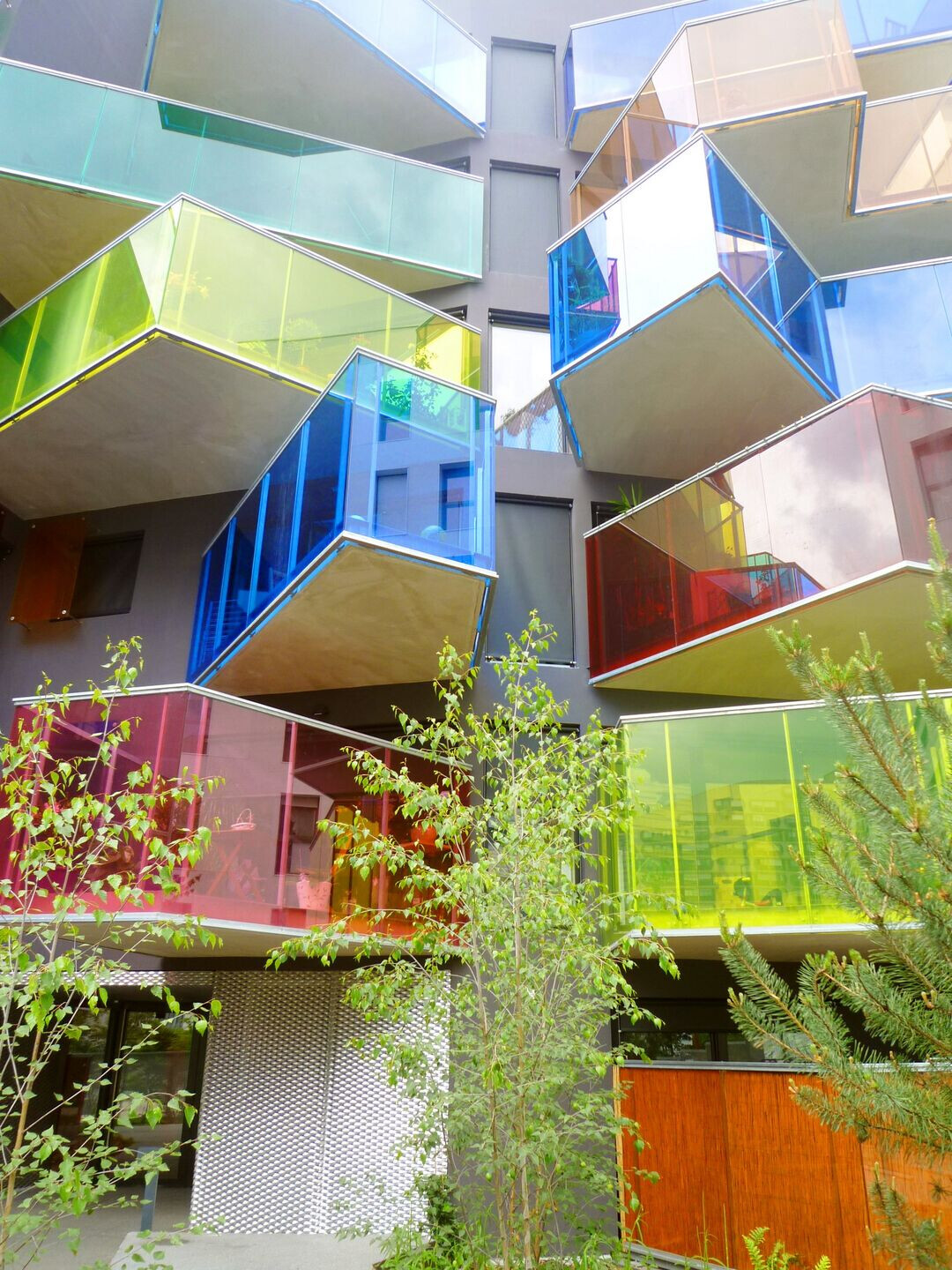
Care is taken in the use value of housing; All the accommodations have a double or triple orientation. Out of 29 apartments 24 have the living room facing south west with a visual perspective on the landscaped areas (common courtyard + large cross).
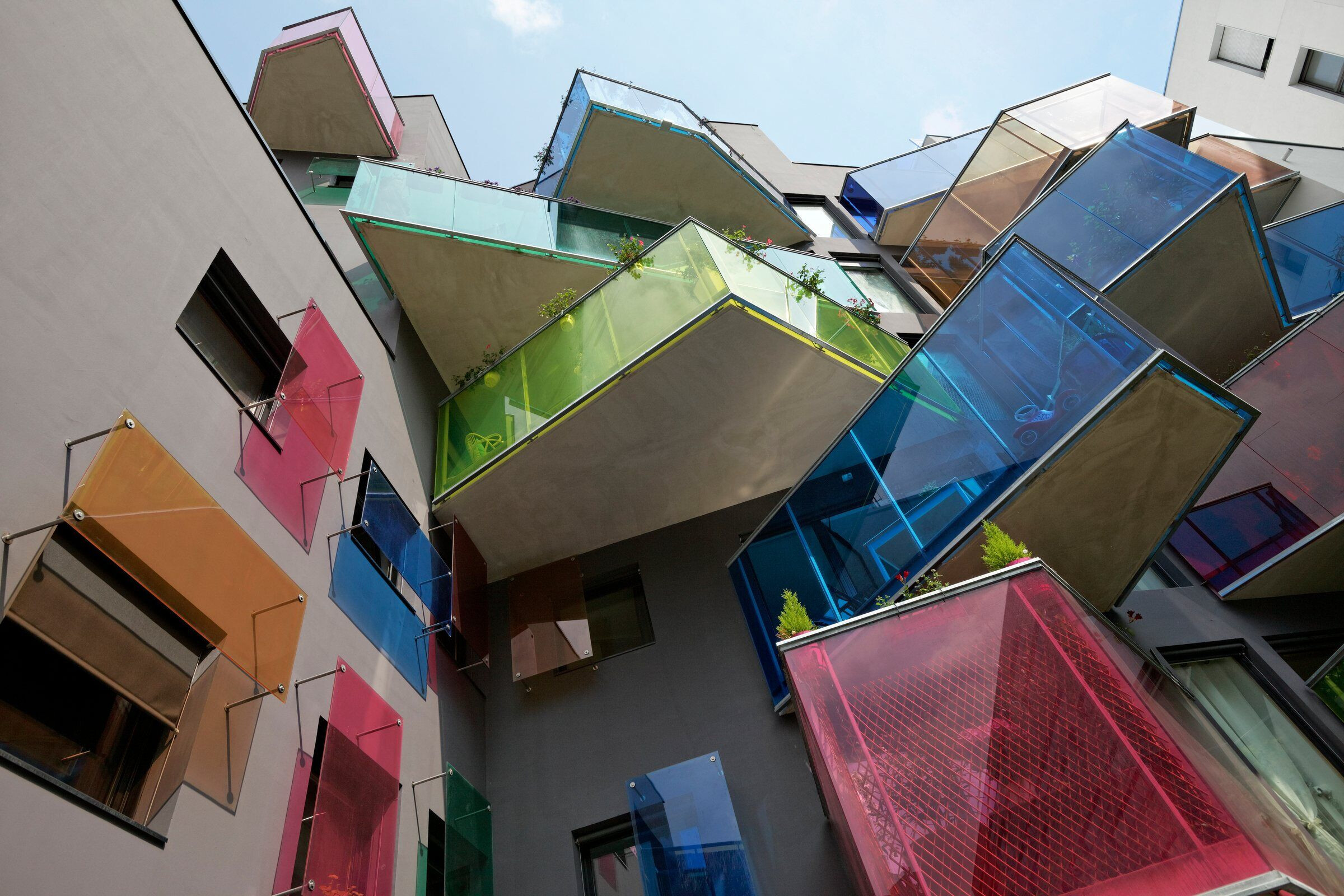
CHALLENGES
The building is part of the idea that each island interior contributes to the coherence and legibility of the overall landscape.
The island V3a has a special status, It is located at the crossroads of the pedestrian landscaping (large crossing NS and passage EO), is located at the end of the development of zac and at the same time remains a very open space with multiple relationships . Due to its strategic position, all facades are considered as main facades.
The project is defined in the general urban composition as a corner building (avenue Emile Zola and Passage). The idea is to hang on and articulate.

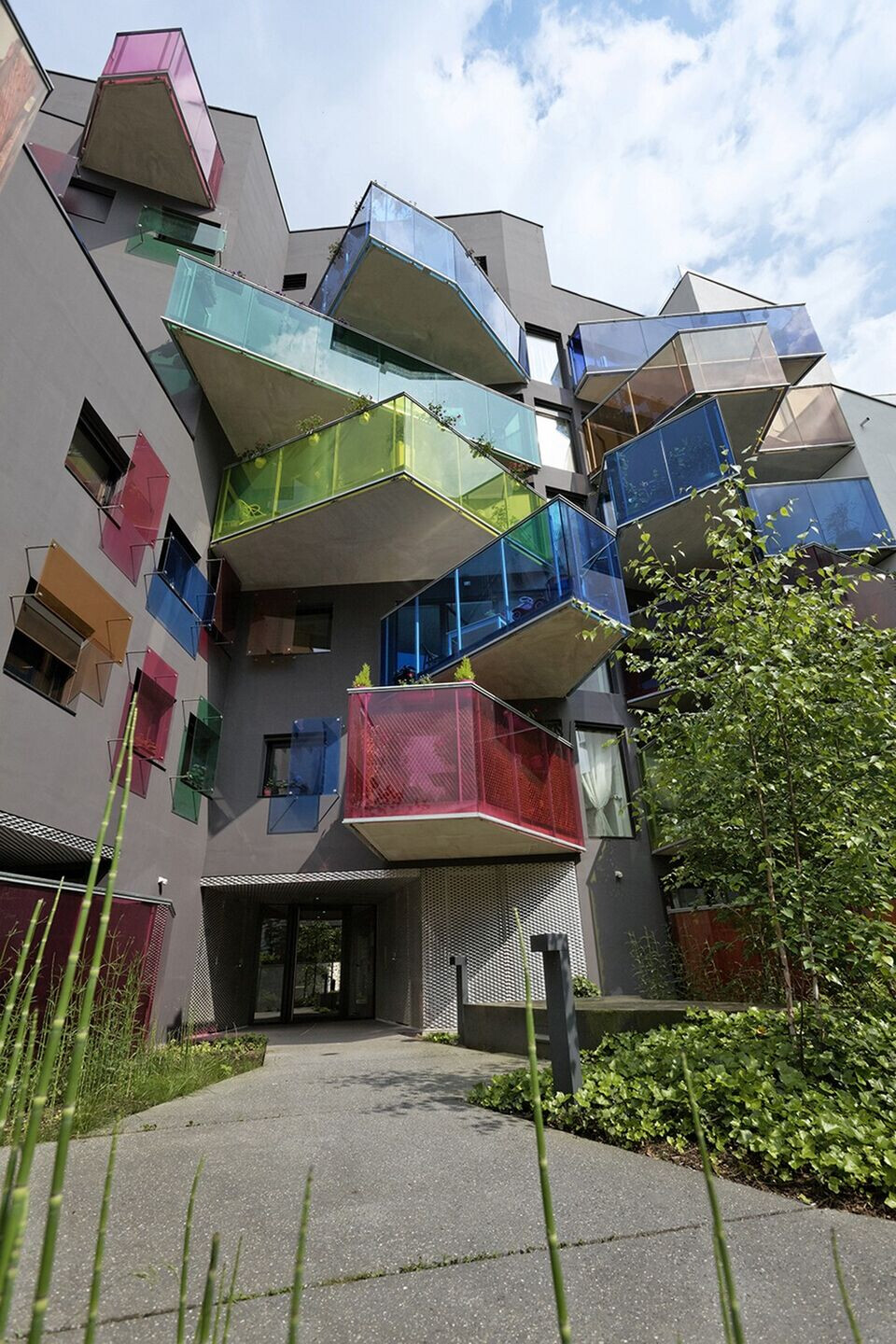
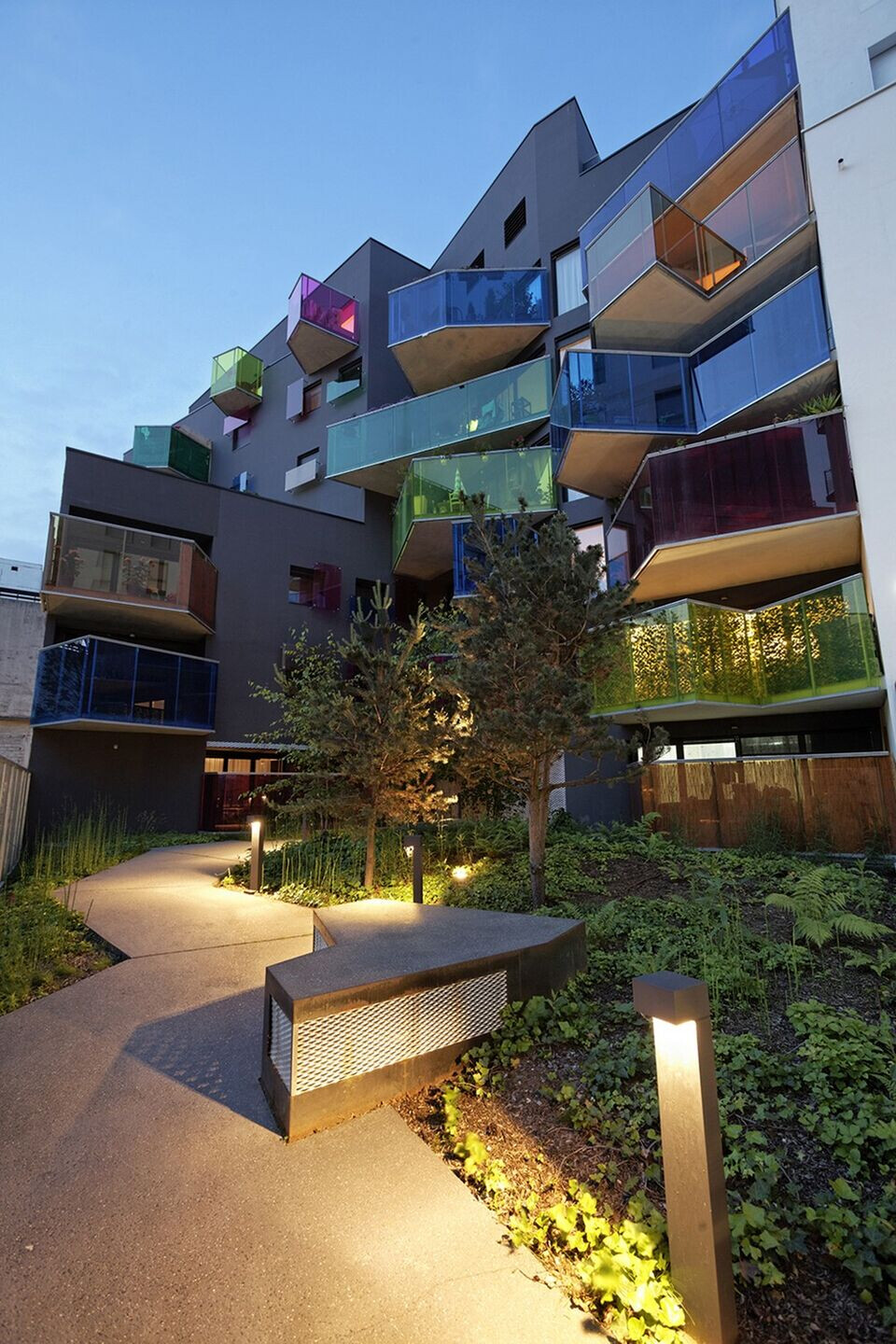
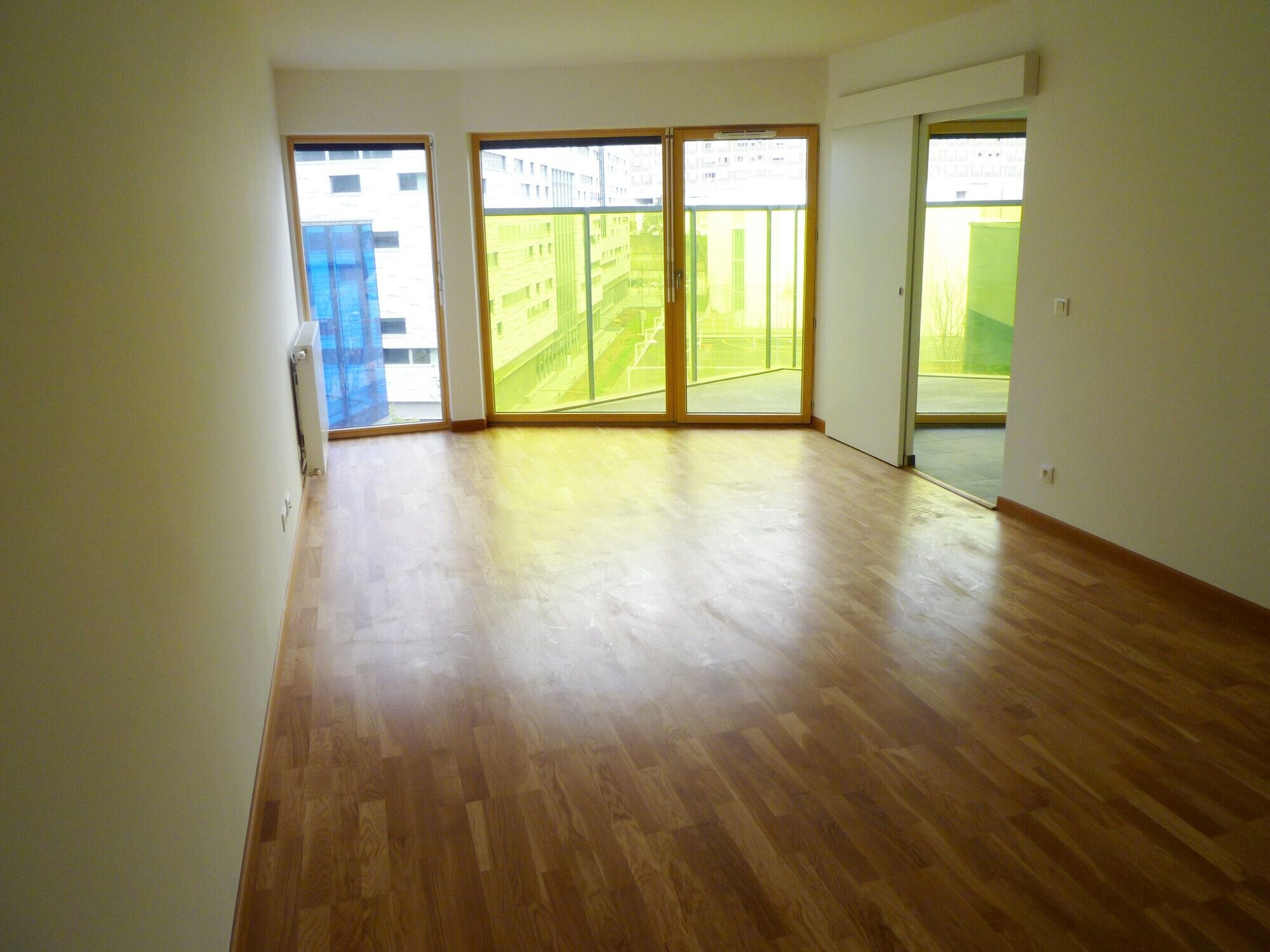



Material Used :
1. Facade cladding:
Ground floor, forged concrete + expanded metal cladding
Concrete facade + painting
Glazed and colored guardrail balconies / glazed scales /
2. Flooring: Living room, glued parquet / bedrooms, soft floors
3. Windows: gamme SOLEAL de chez Technal
