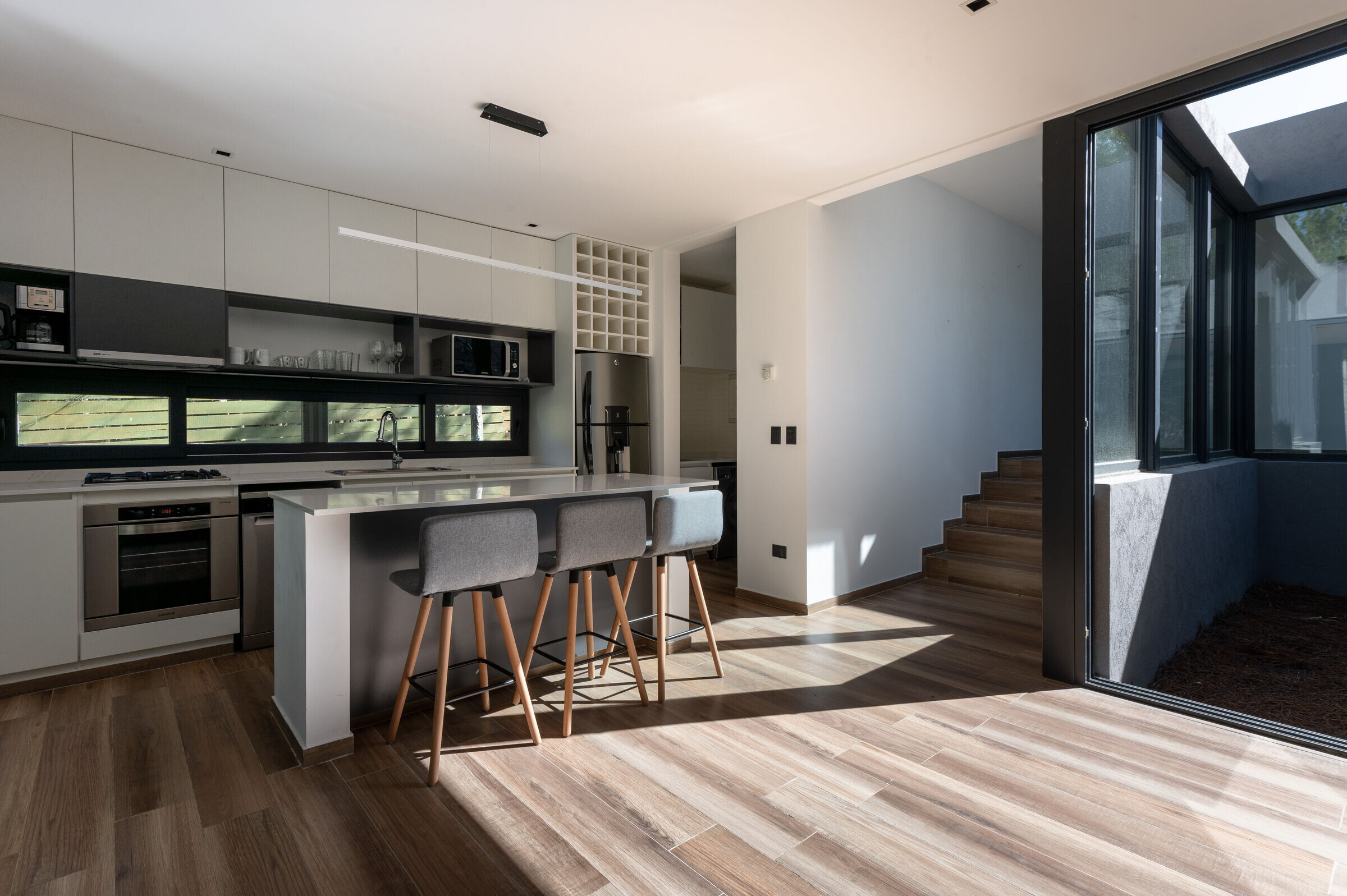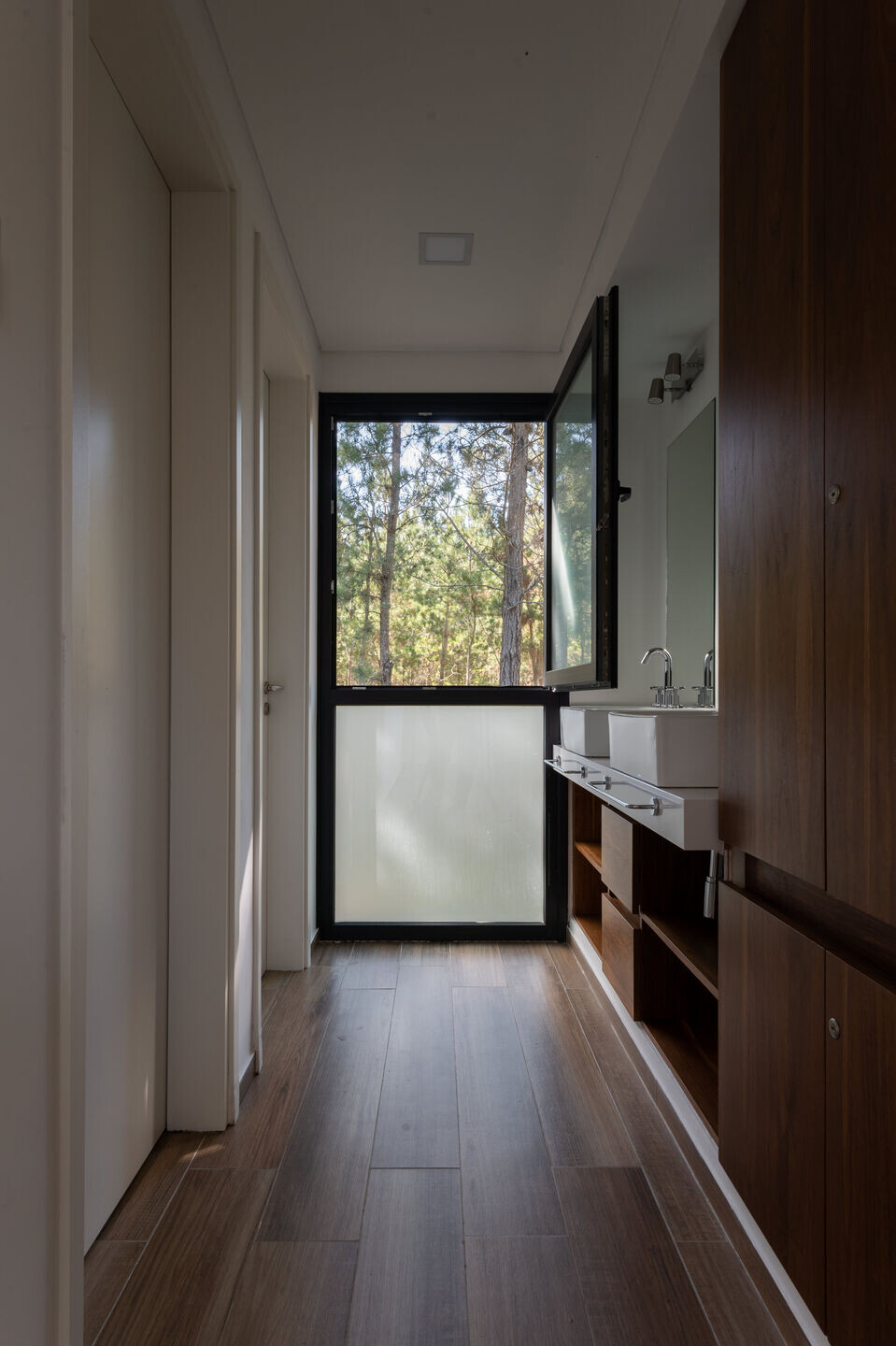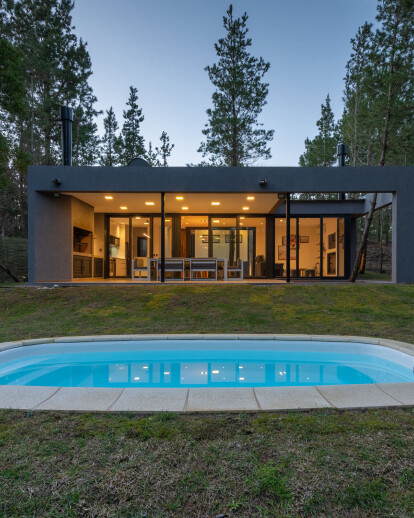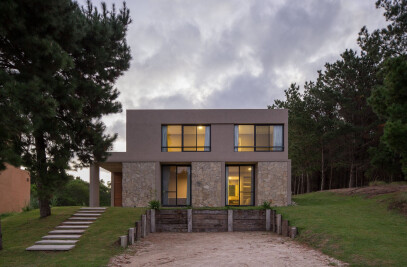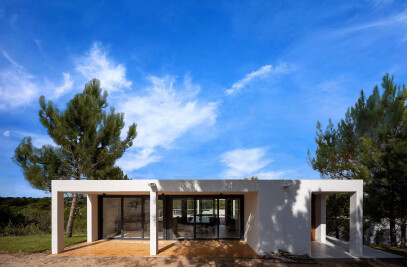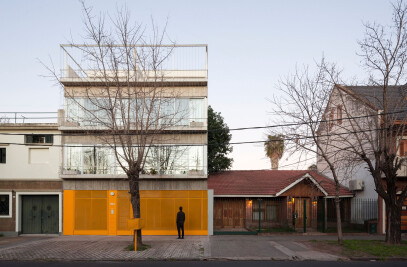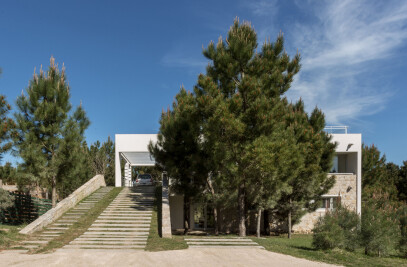The project locates in the Partido de la Costa, province of Buenos Aires, in the Senderos IV neighborhood of Costa Esmeralda, a private urban development settled between route 11 and the Argentinian sea coast. The house is built on a plot of land with a slope towards the bottom and surrounded by a dense forest of young pines.
The north front, the slope of the land, and the need to develop the house on a single level define the project's layout. Volumetrically, the two pieces respect the unevenness of the ground and articulate through a patio and multiple semi-covered spaces. The central courtyard distributes, allows to descend, and illuminates the social sector. The galleries solve the link with the exterior, with the front as an entrance hall and the back as a grill space open to the forest.
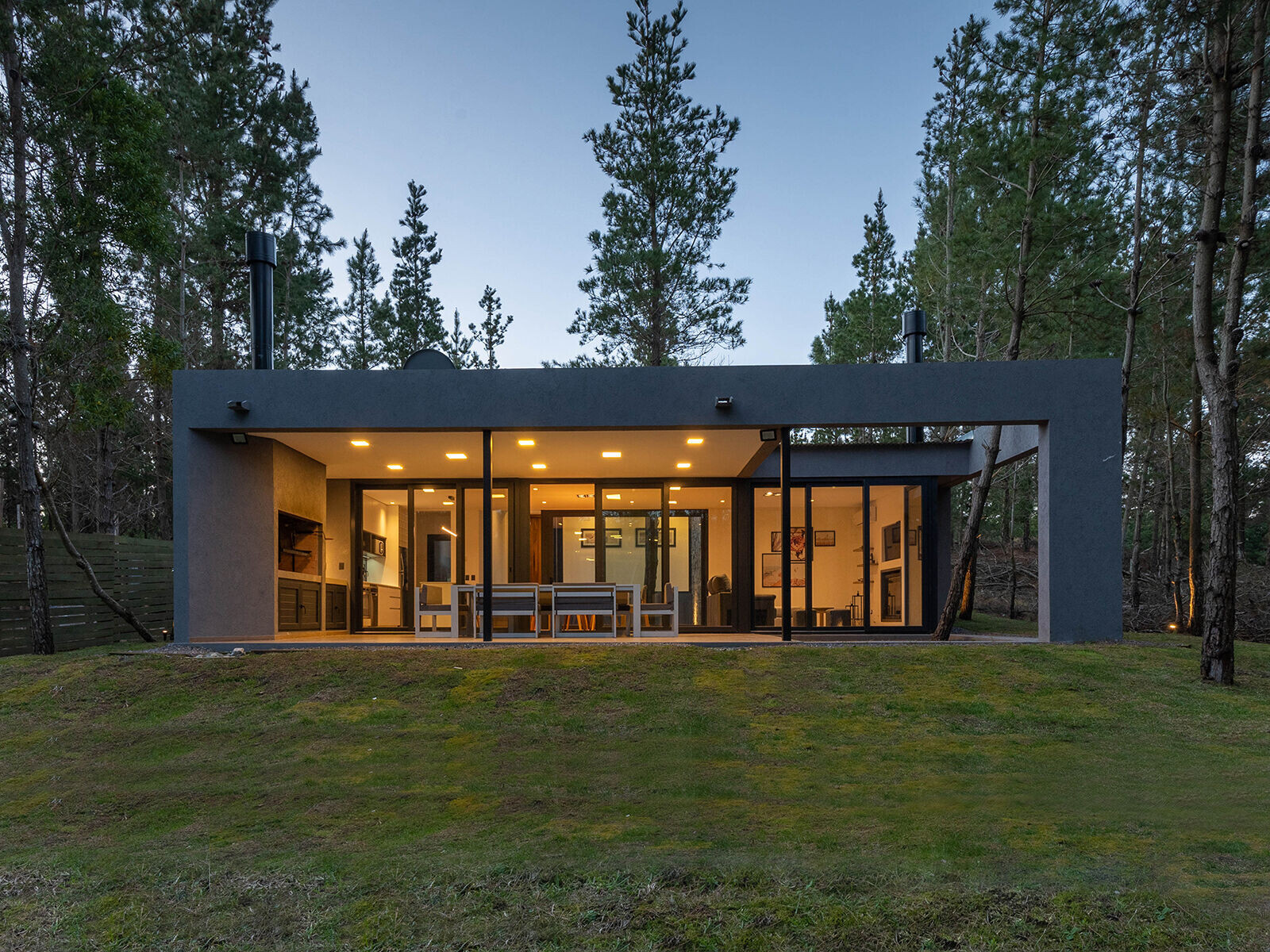
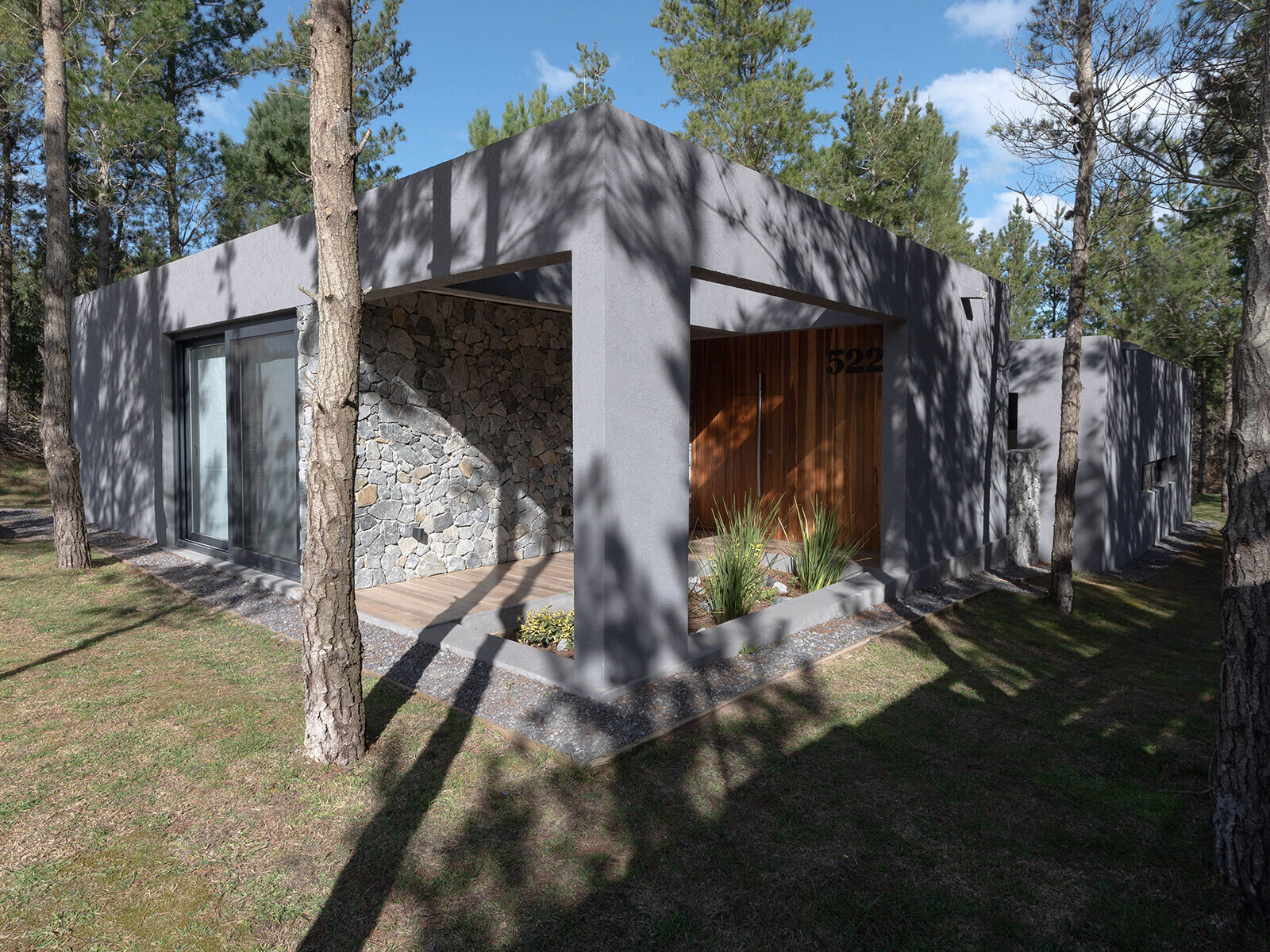
The bedrooms are distributed to the east to capture the morning sun, the suite to the north, and the services to the west, freeing up the south to take advantage of the long and open views of the forest. On a structure of quadrants, the central one empties by a patio representing a section of that forest. A large pine tree preserves its original soil and level. This center, fully glazed, not only provides spatial amplitude to the house but also allows one to perceive the movement of the sun during the day. At one point, the forest, the gallery, the living room, and the patio merge into a single space. In times of high temperatures, the windows open completely, transforming the social area into a massive semi-covered area including the kitchen and the grill.
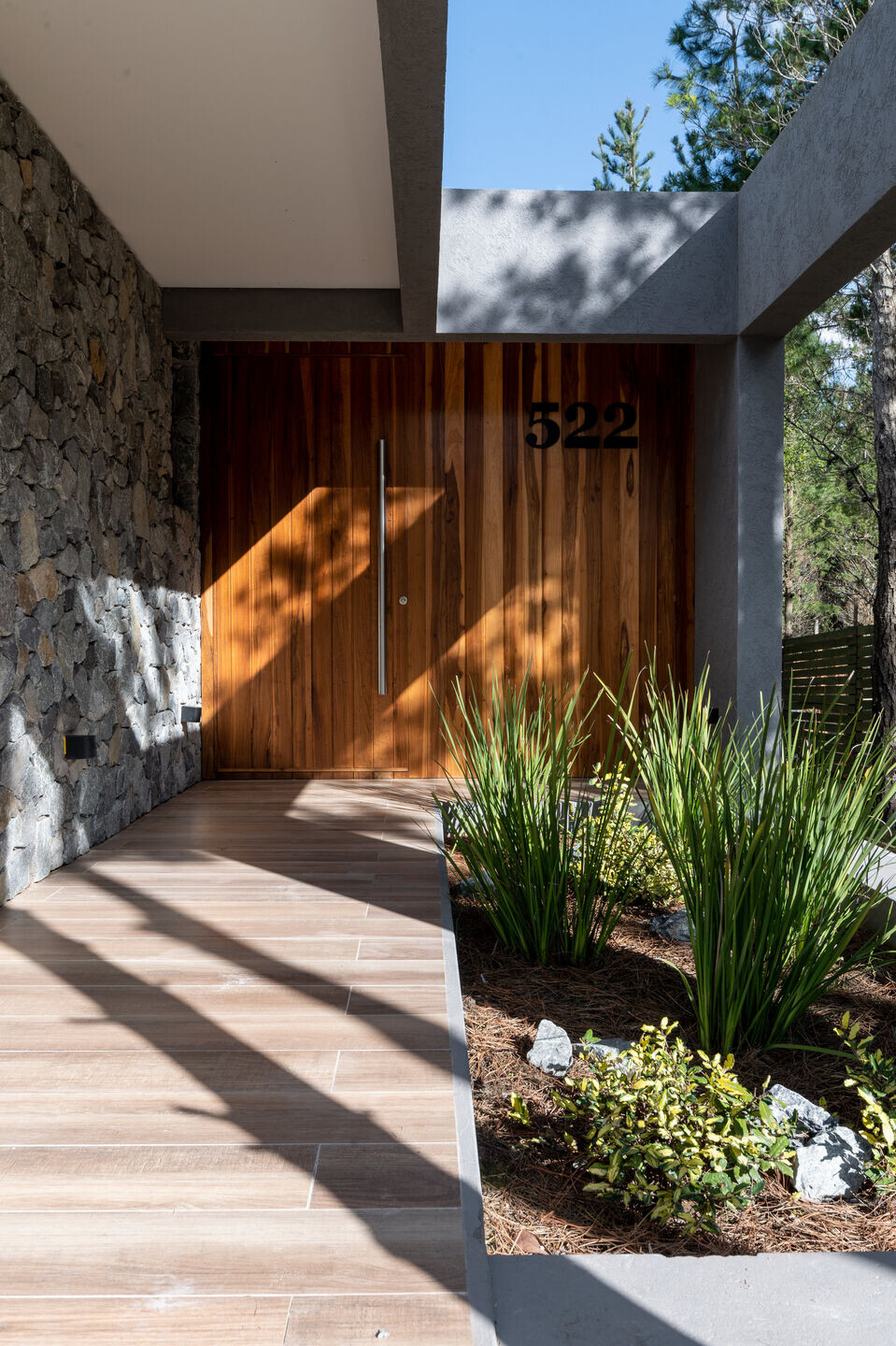
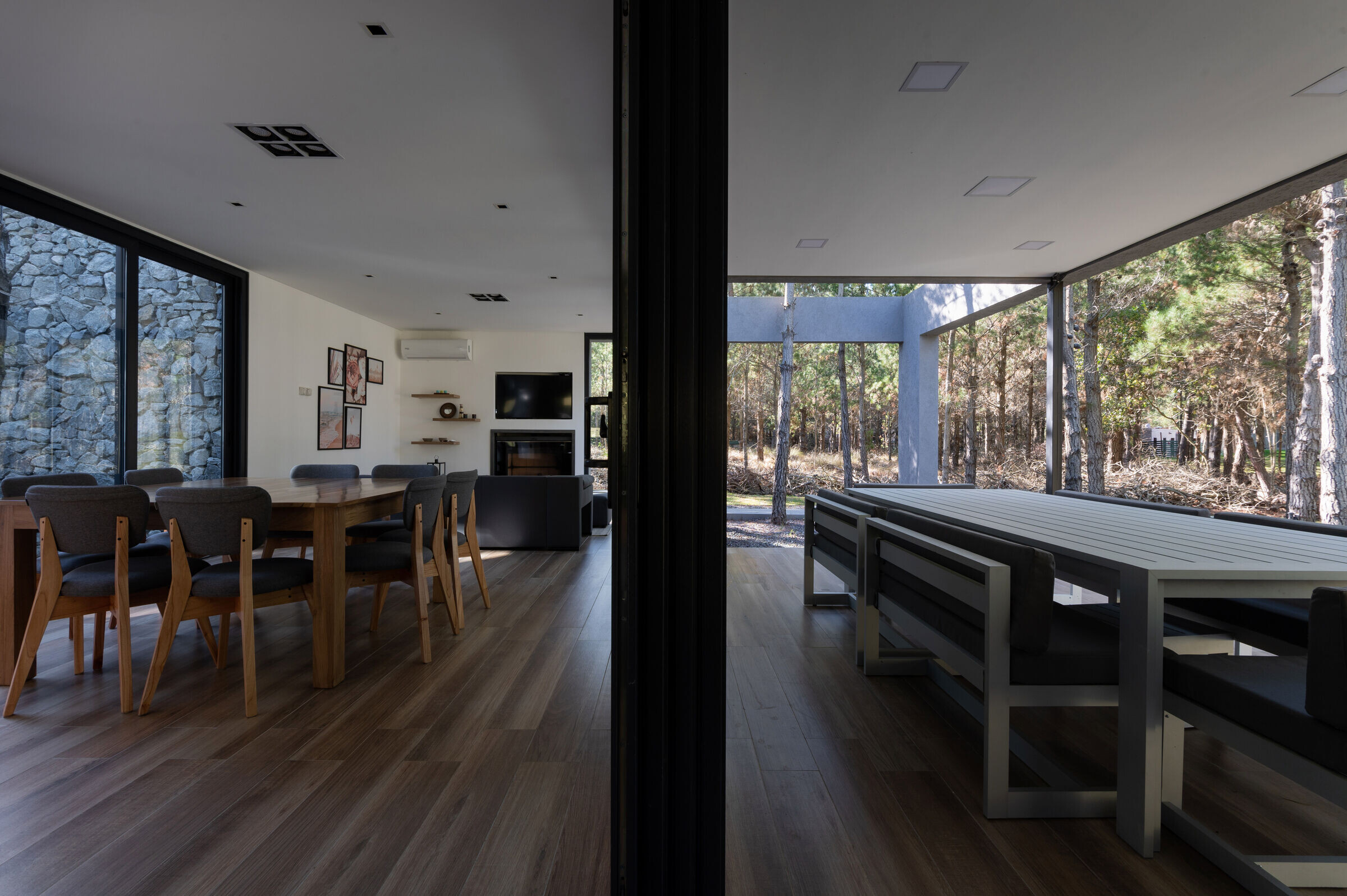
Glass, stone, textured plaster, and wood are the main materials that give the work a contemporary and stripped-down aesthetic. Of traditional construction, light metal roofs in the main rooms and slabs in galleries and sanitary areas, thus making it possible to define a system for the quick evacuation of rainwater and pine needles from the site.
