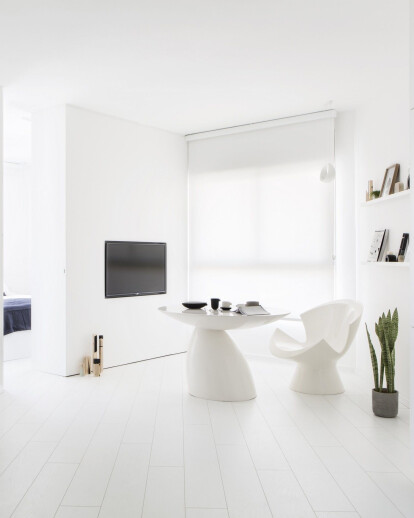The 42 sqm skinny apartment, located in the heart of Tel Aviv, intended for a holiday home town for a family who likes to entertain guests has transformed by Interior designer Yael Perry into a minimalist white bright space.
The apartment was renovated & include a bright living space, kitchen, one bedroom & a wide bathroom.
The apartment, is long and narrow – the public space measurements are 11 metres in length and 3.3 metres in width.
Before renovation, there was no storage space, no wardrobe in the bedroom & a tiny bathroom; all factors that didn't suit its new occupiers.
The designer who wanted to provide a sense of unique aesthetic & to make the space feel more spacious and bright, chose to design the apartment in one shade of color – WHITE. The apartment’s floor was covered with a minimalistic white parquet, the walls were painted in white color and all carpentry & furniture items were designed in white as well.
Bathroom:
Before renovation, bathroom’s door was located in front of the apartment entrance. All internal walls were destroyed & a new entryway leading to a new minimalist, bright & wide bathroom was created.
A functional white closet was custom made for the new entryway & used for storage & a washing machine.
Modular living room:
The new occupier requested to include some of their own furniture, including as Eero Aarnio's Parabel table and four Kite chairs designed by Karim Rashid.
The uniqueness of the furniture affected the project’s plan & the conceptual design of the project.
The space was too narrow to accommodate a small living room and dining room furniture; therefore, the living room furniture is used for the dining area as well.
Kitchen: In order to create a functional kitchen with storage space in the tiny apartment, the kitchen was placed along the apartment & Integrated electric appliances were placed in the kitchen cabinets in order to keep the kitchen narrow & minimal.
Bedroom:
An internal wall separating the living room from the bedroom was replaced with a custommade closet that can be used for both spaces. On the living room side, it provides a mounting surface for a flat-screen TV, while on the bedroom side it is used as a wardrobe.


































