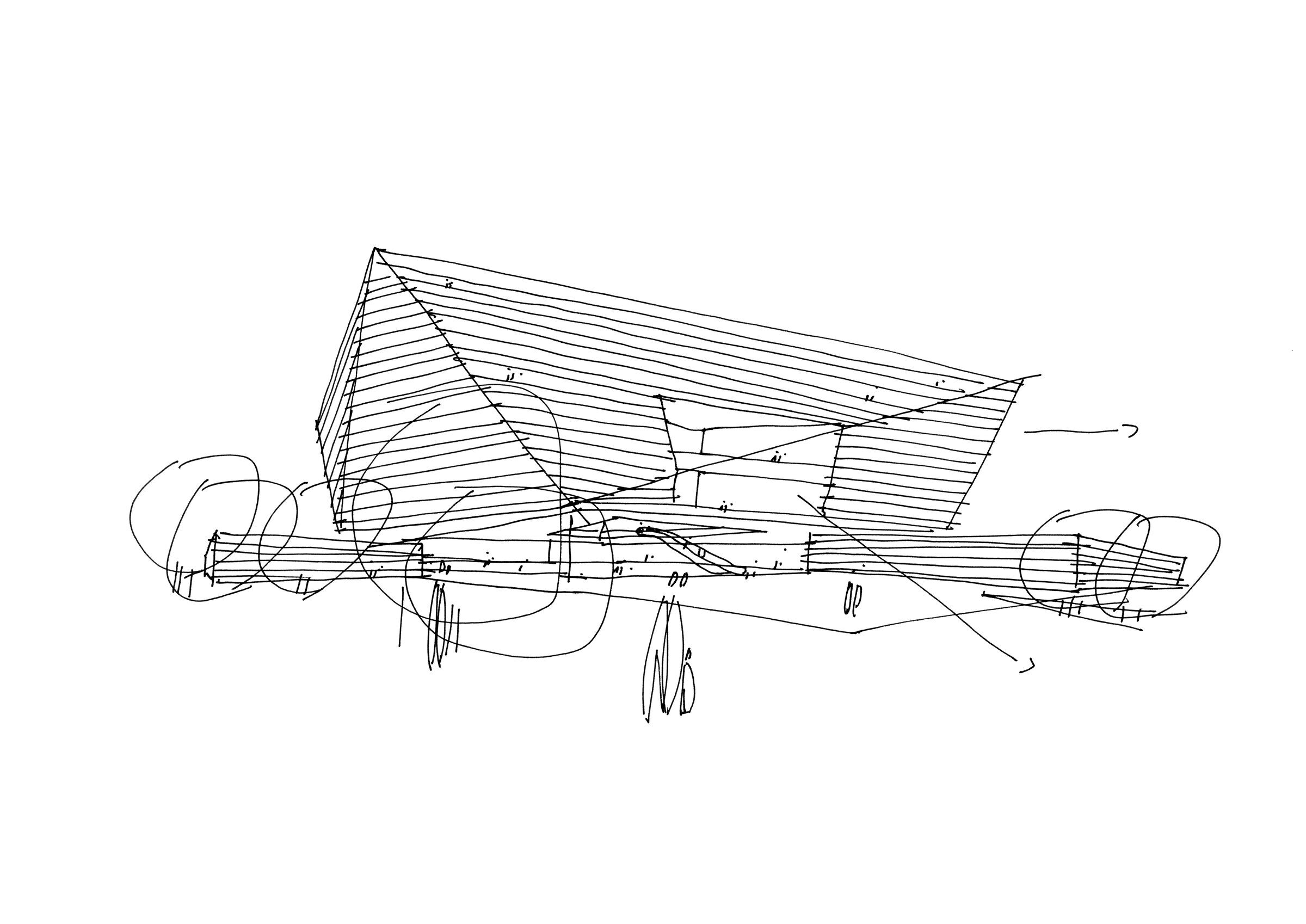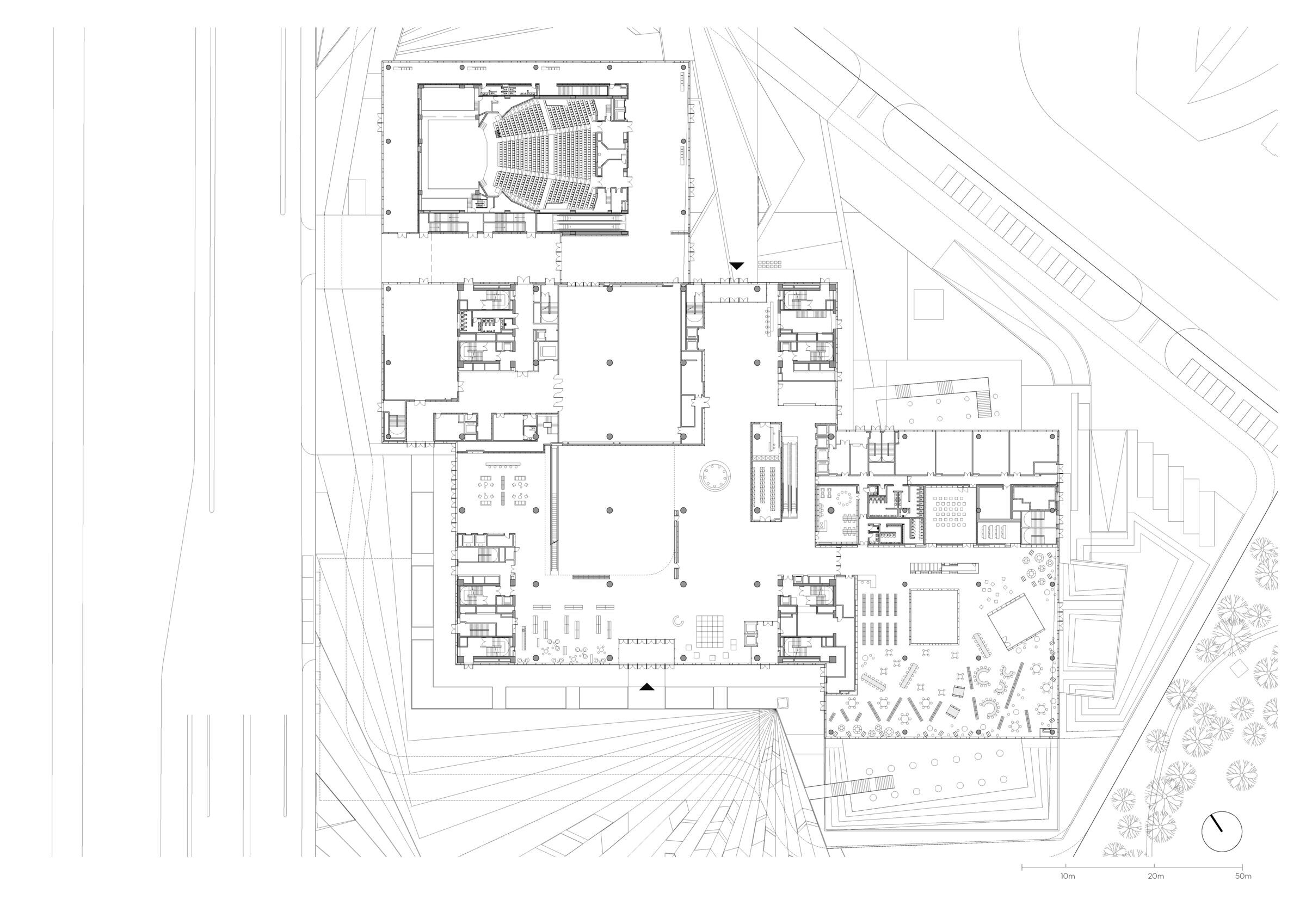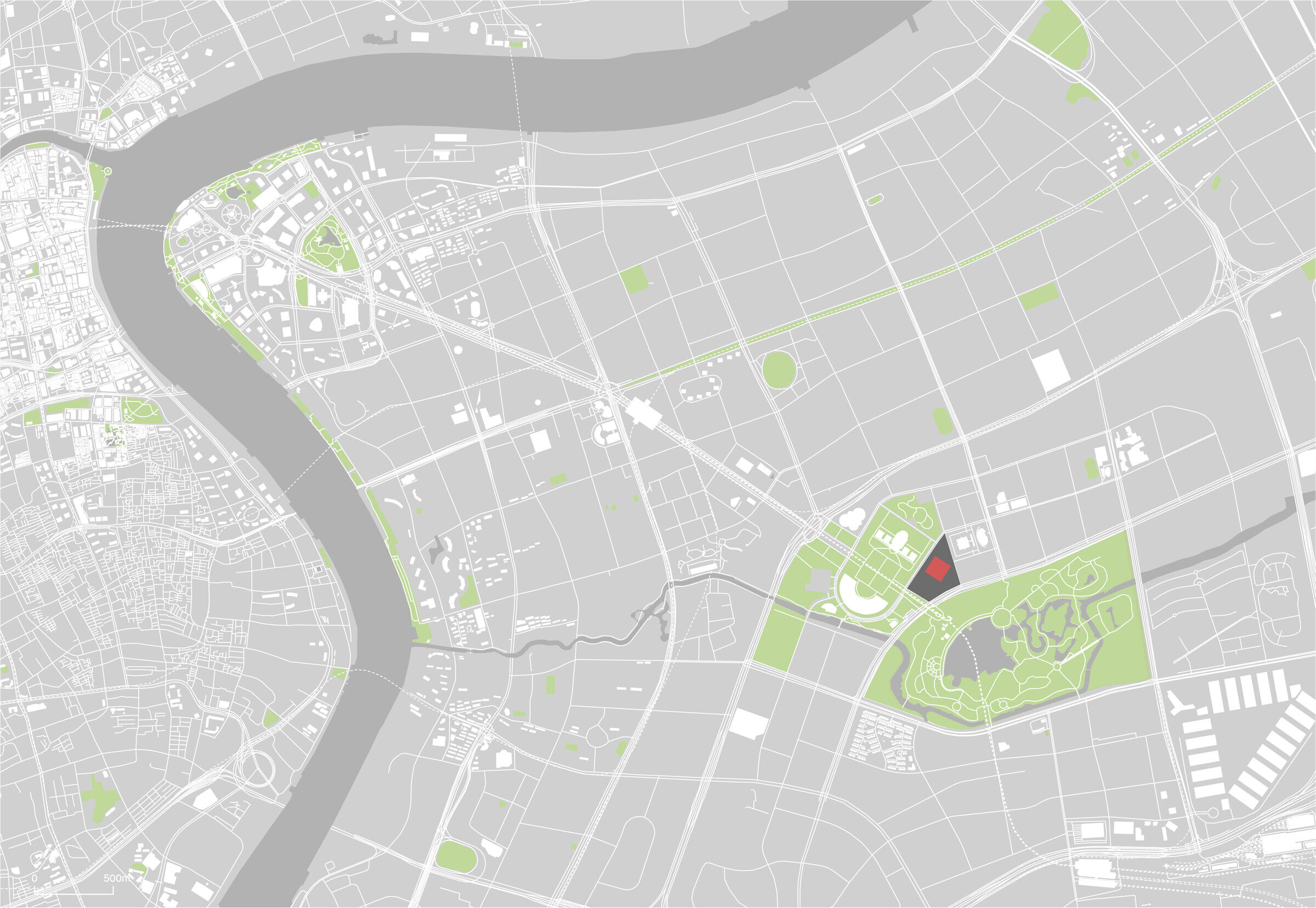Shanghai Library East—One of the World’s Largest Libraries—Redefines the Modern Athenaeum
Inspired by Taihu stones, or ancient Chinese scholar’s rocks, Shanghai Library East emphasizes creativity, collaboration, and public art. More than 80% of the building’s space is dedicated to community activity.
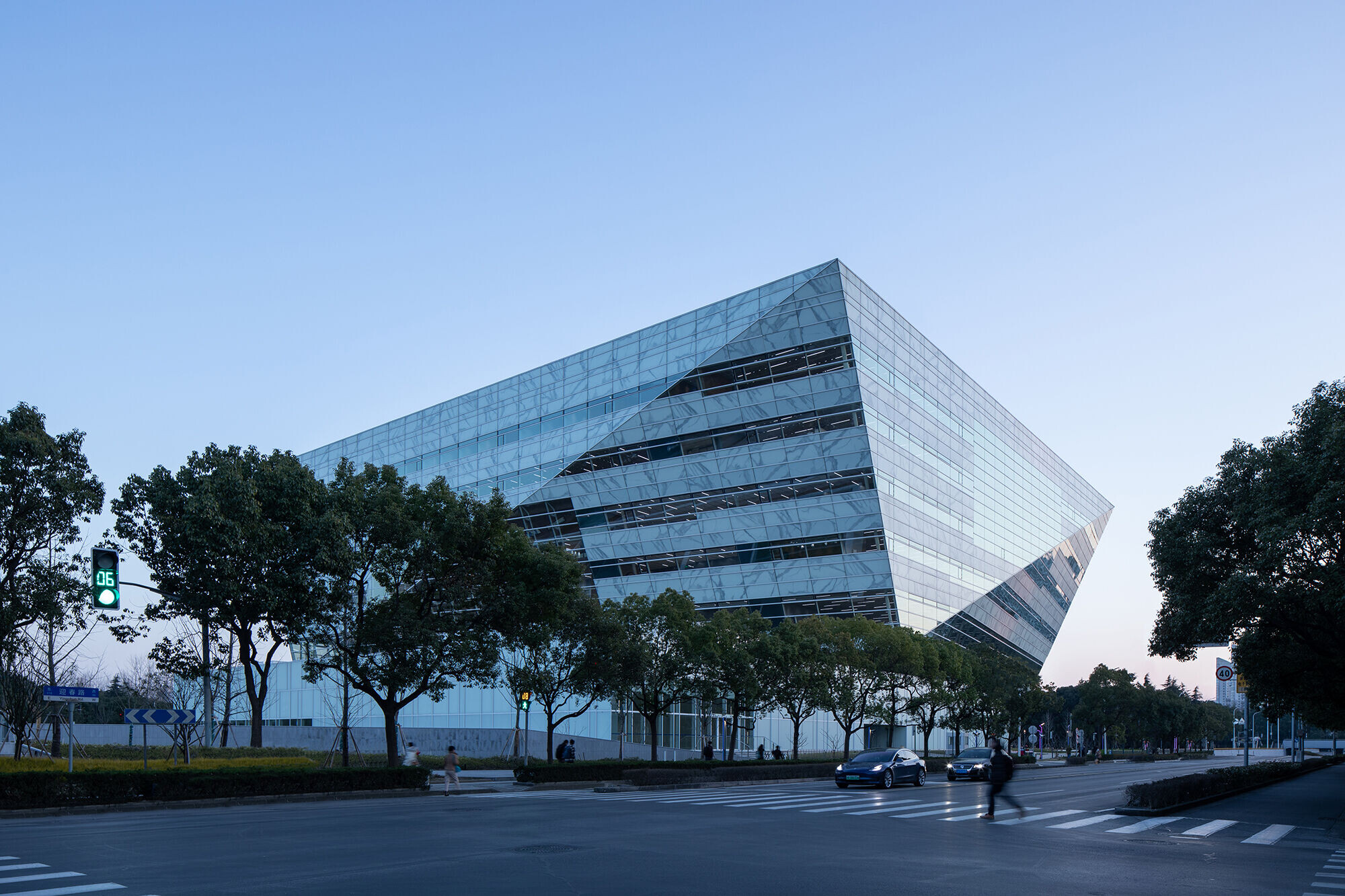
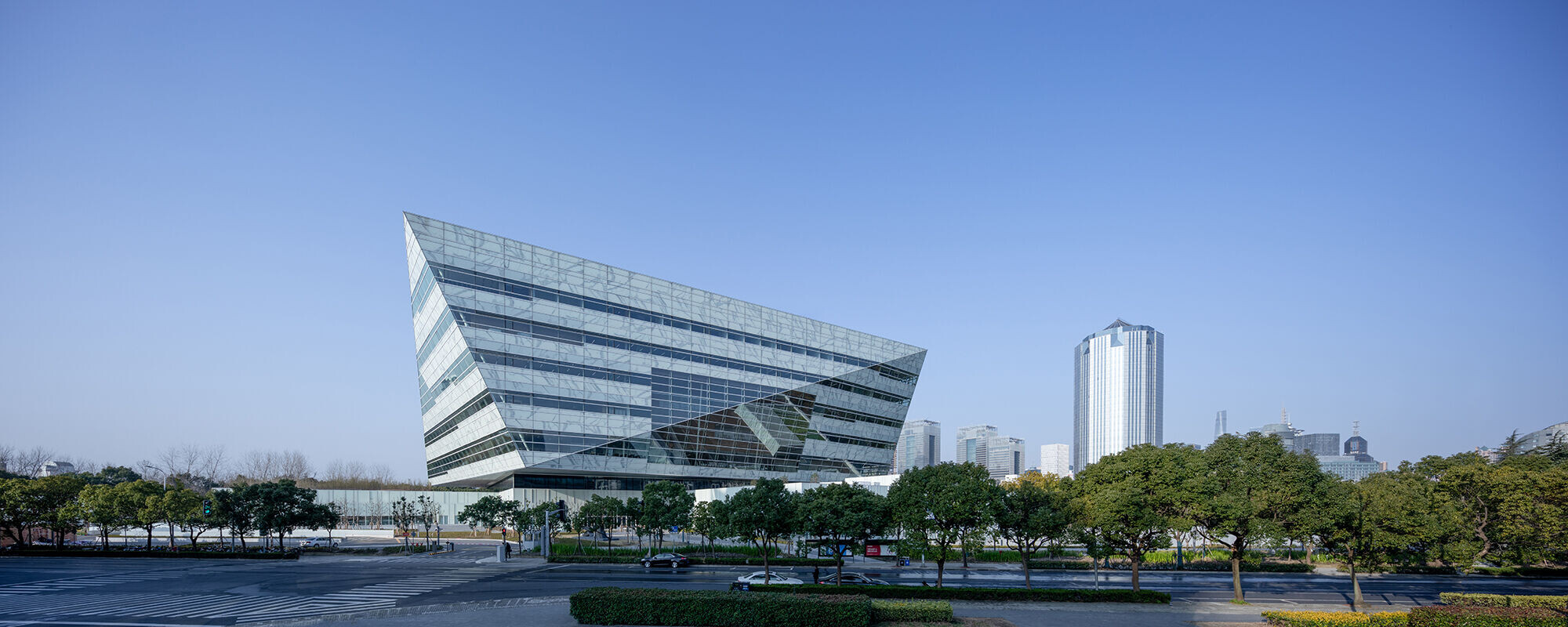
SHANGHAI—Shanghai Library East, a new civic landmark and cultural destination in the world’s third most populous city, has opened. Designed by Schmidt Hammer Lassen Architects (SHL), Shanghai East is one of the largest new libraries in the world. Its primary function as a centre of art, culture, and technology-driven learning reflects the modern library’s rapidly changing raison d’être. At the same time, its allusion to classical Chinese scholarship—the building’s form conjures the scholar’s rock of the ancient literati—anchors it in tradition.


“This important cultural centre for the citizens of Shanghai embraces the idea of ‘collection to connection’—a space to bring people together. It’s the city’s gift to them,” says Chris Hardie, design director for SHL’s Shanghai studio.
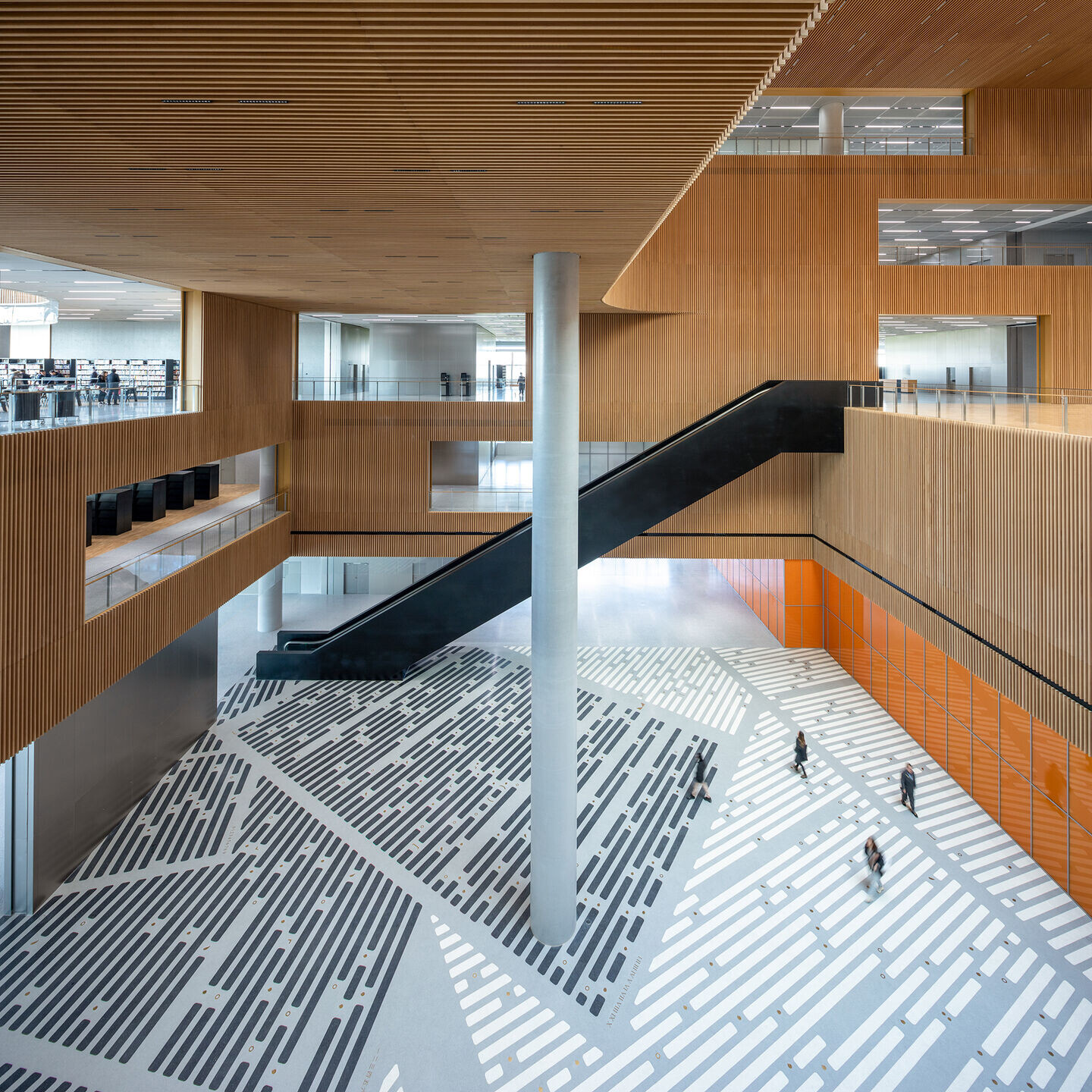
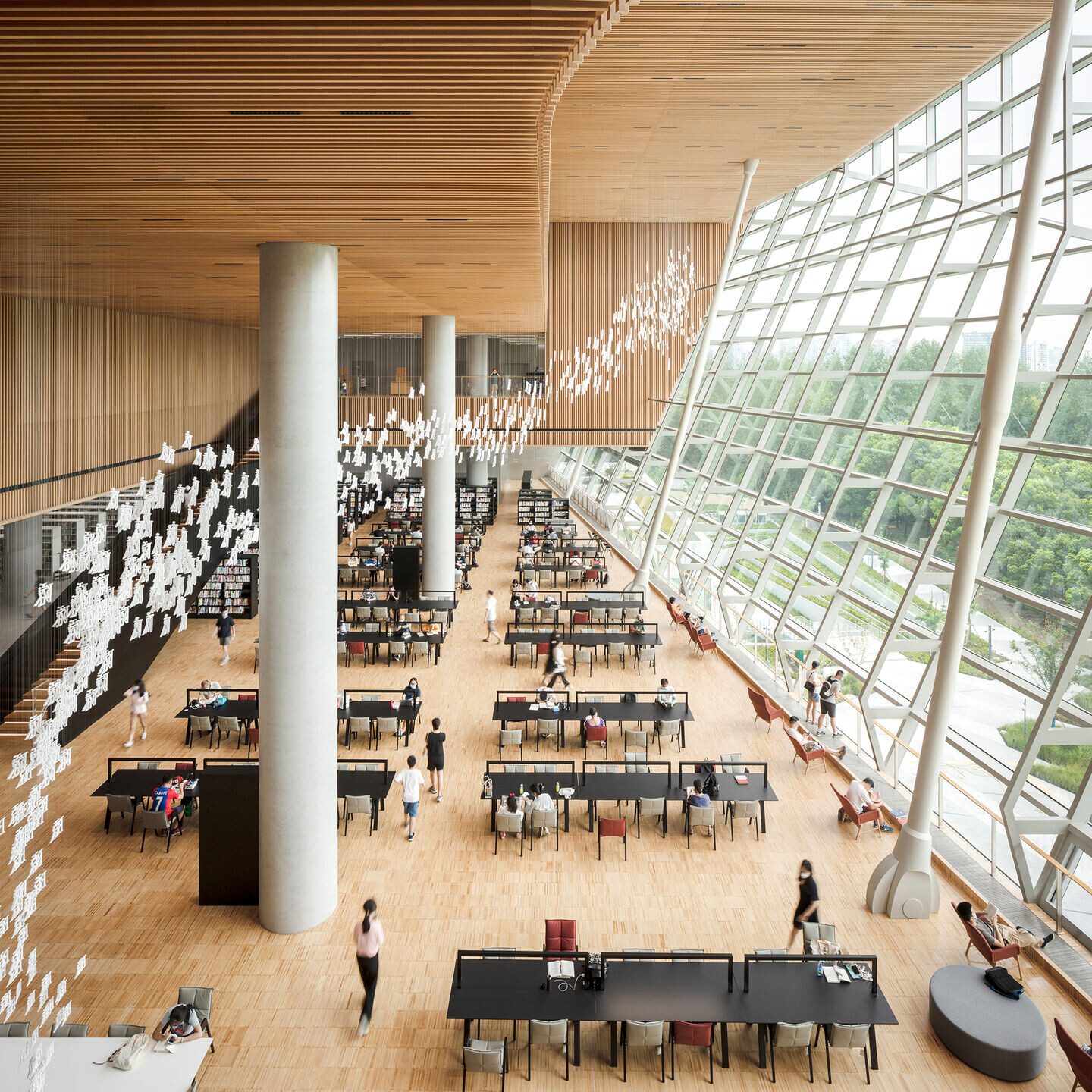
A Scholar’s Rock in a Chinese Garden
Taihu stones, or scholars’ rocks, served as muses for the Jin dynasty intelligentsia—sources of creative inspiration and meditation. They were prized for their abstract qualities, perforated surfaces, eroded hollows, and unique textures. In its architecture, interior design, and programming, Shanghai Library East evokes a scholar’s rock in a Chinese garden: a polyhedral stone enveloped in an emerald tree canopy; a naturally occurring network of interconnected interior spaces; a wellspring of knowledge, inquiry, and discovery.
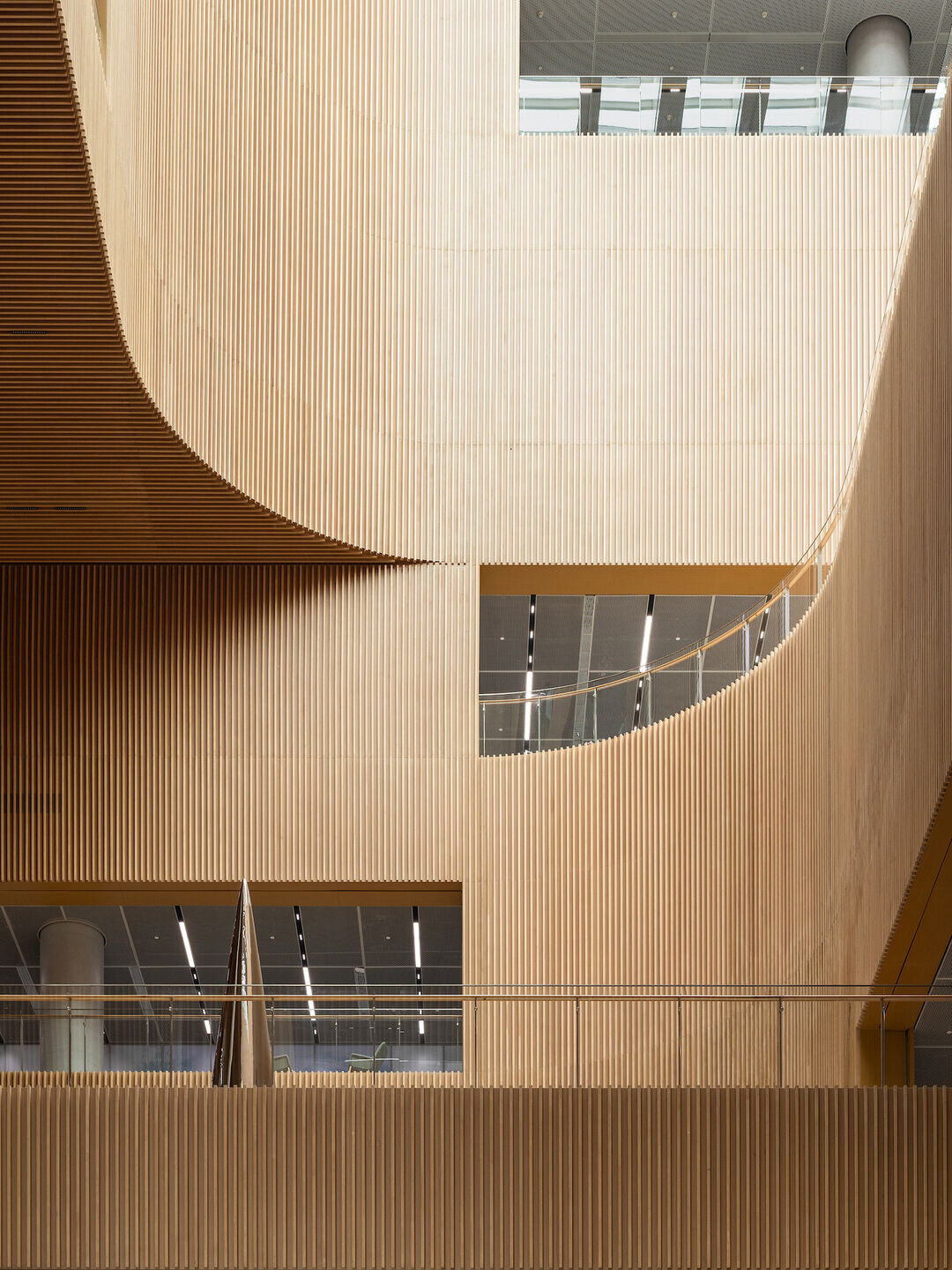
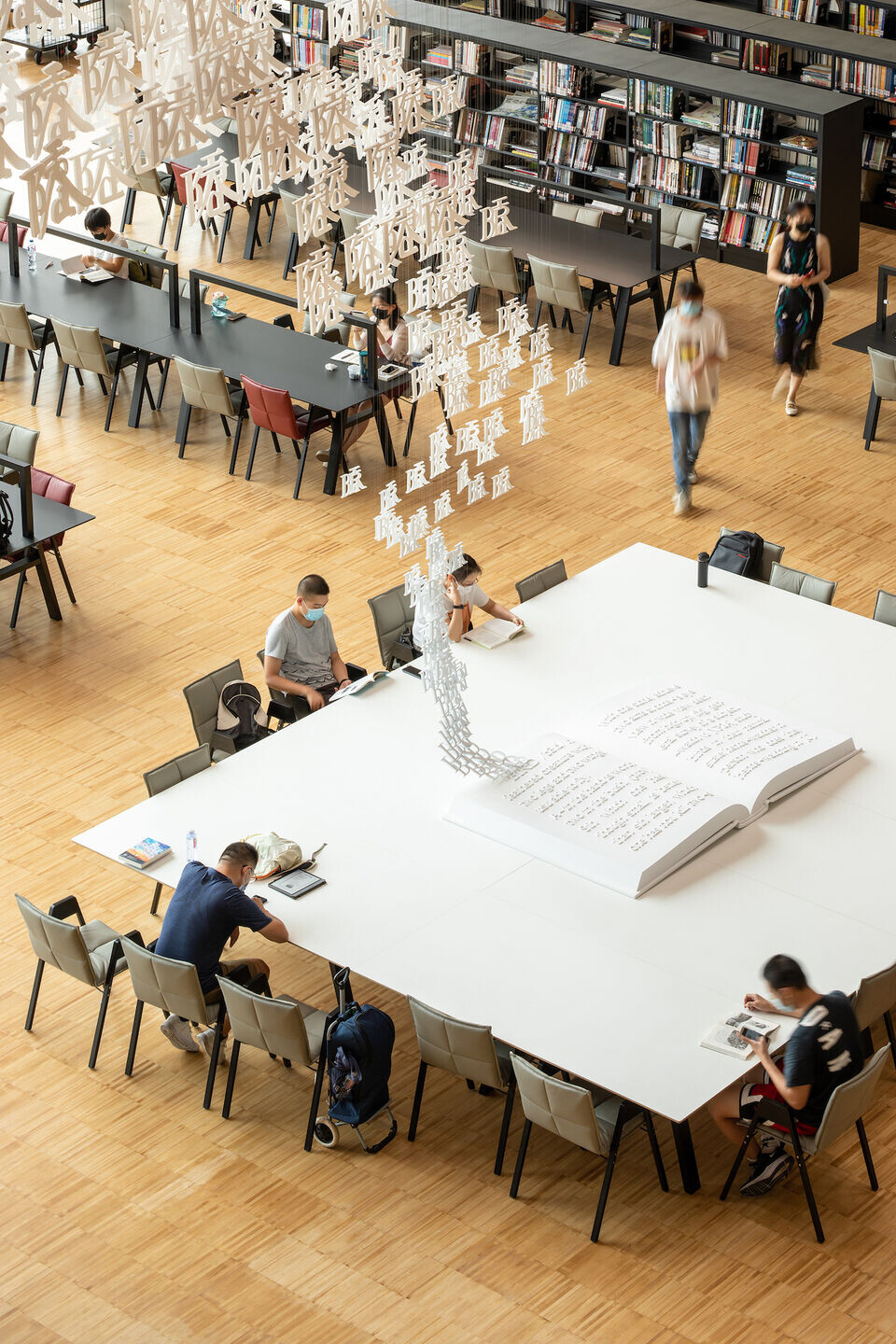
“This library was a unique opportunity to reinterpret a cherished Chinese symbol through architecture and design,” says project architect Jing Lin. “In ancient times, scholars would gather around Taihu stones deriving inspiration from their edges, curvatures, canyons, and tunnels, which seemed to shift when viewed from different vantage points. Similarly, as visitors move about Shanghai Library East, their views of its interconnecting spaces shapeshift.”
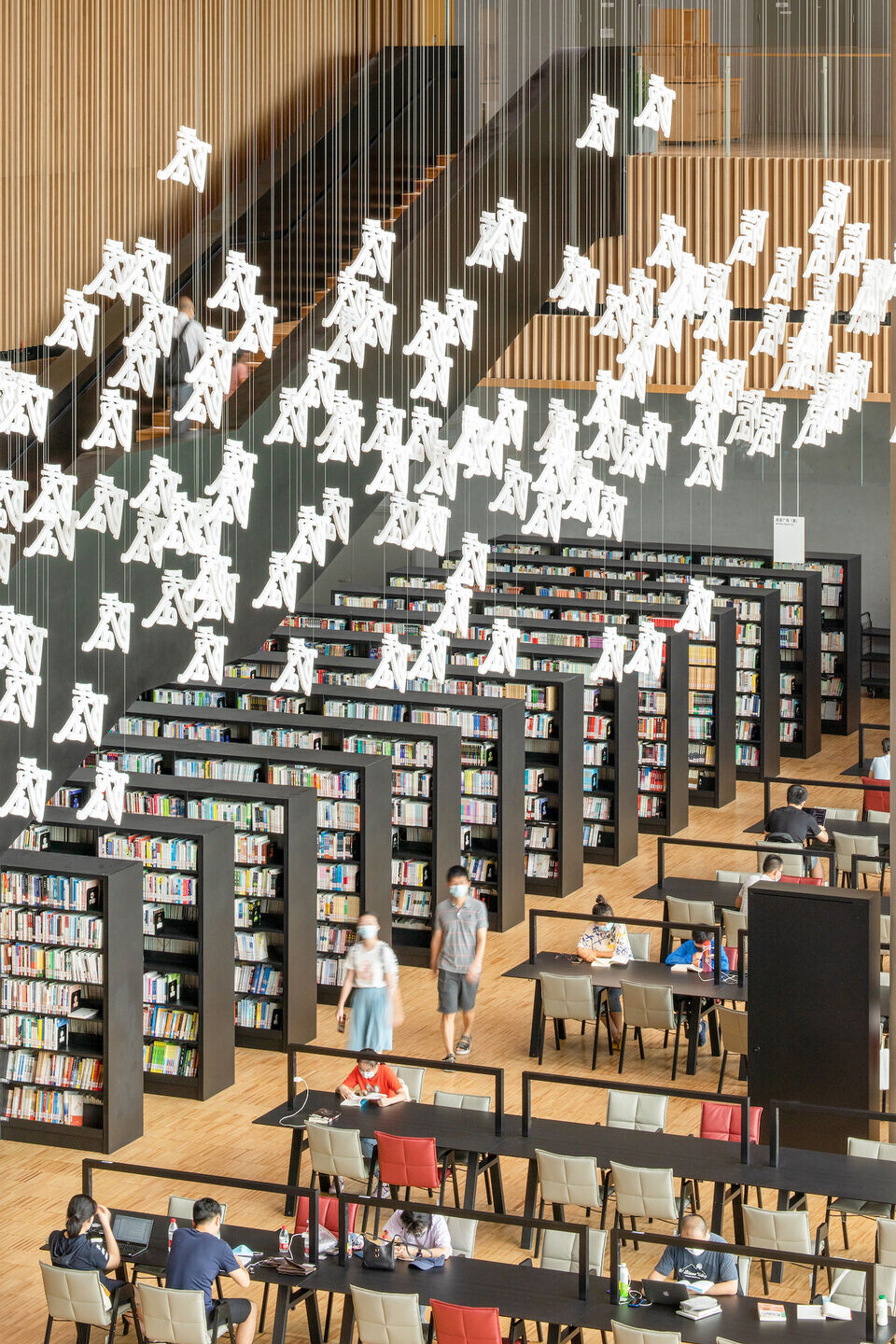
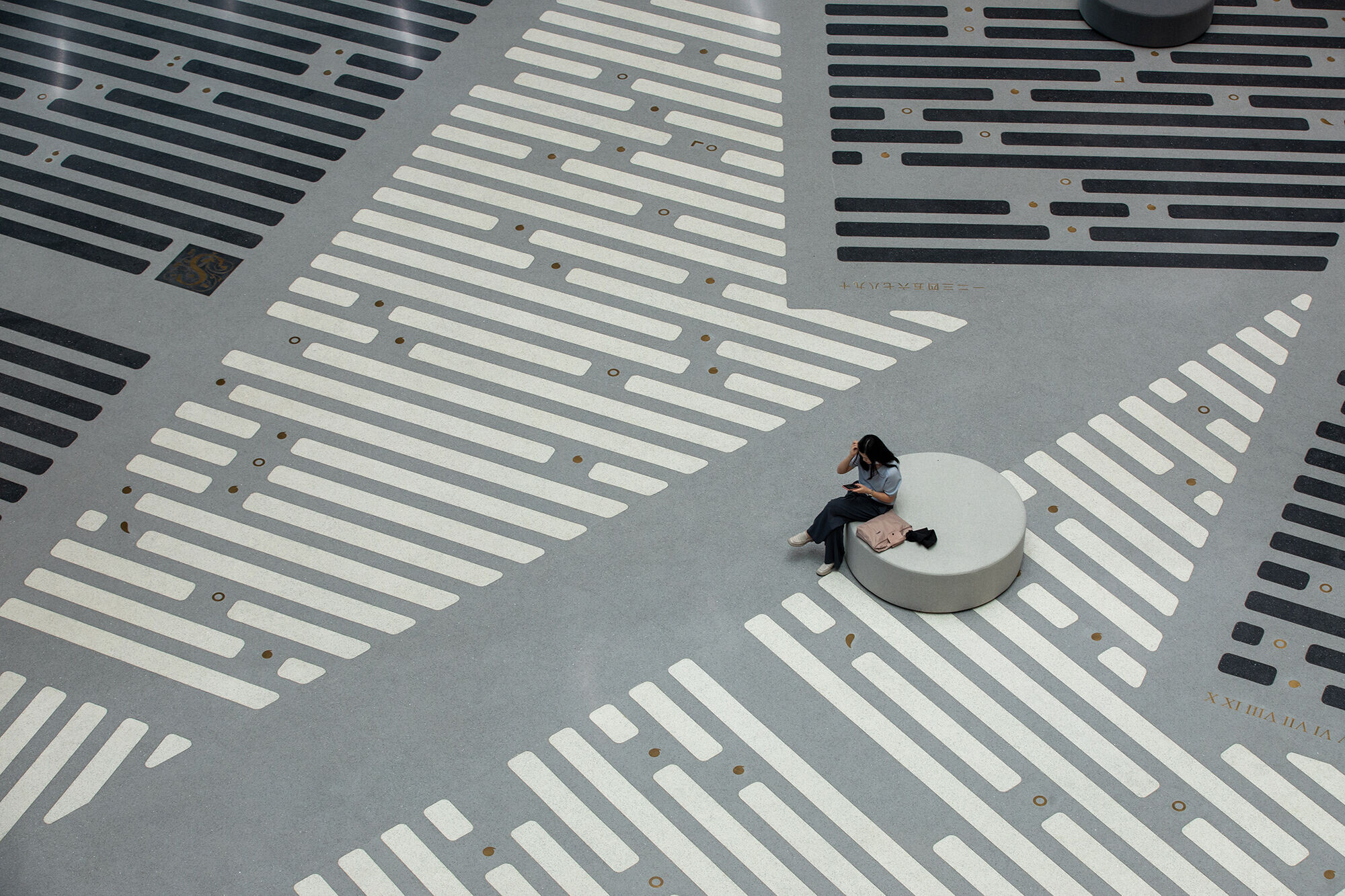
The library’s exterior pays homage to printed literature through an even subtler symbolism. An abstract motif depicting 15 photographs of marble swirls “printed” onto the façade’s glass panels represents the library’s “cover.” Arranged in horizontal bands of varying transparency, these etched panels allow light to penetrate deep into the building, illuminating the space—and, like a good book, enlightening the mind.

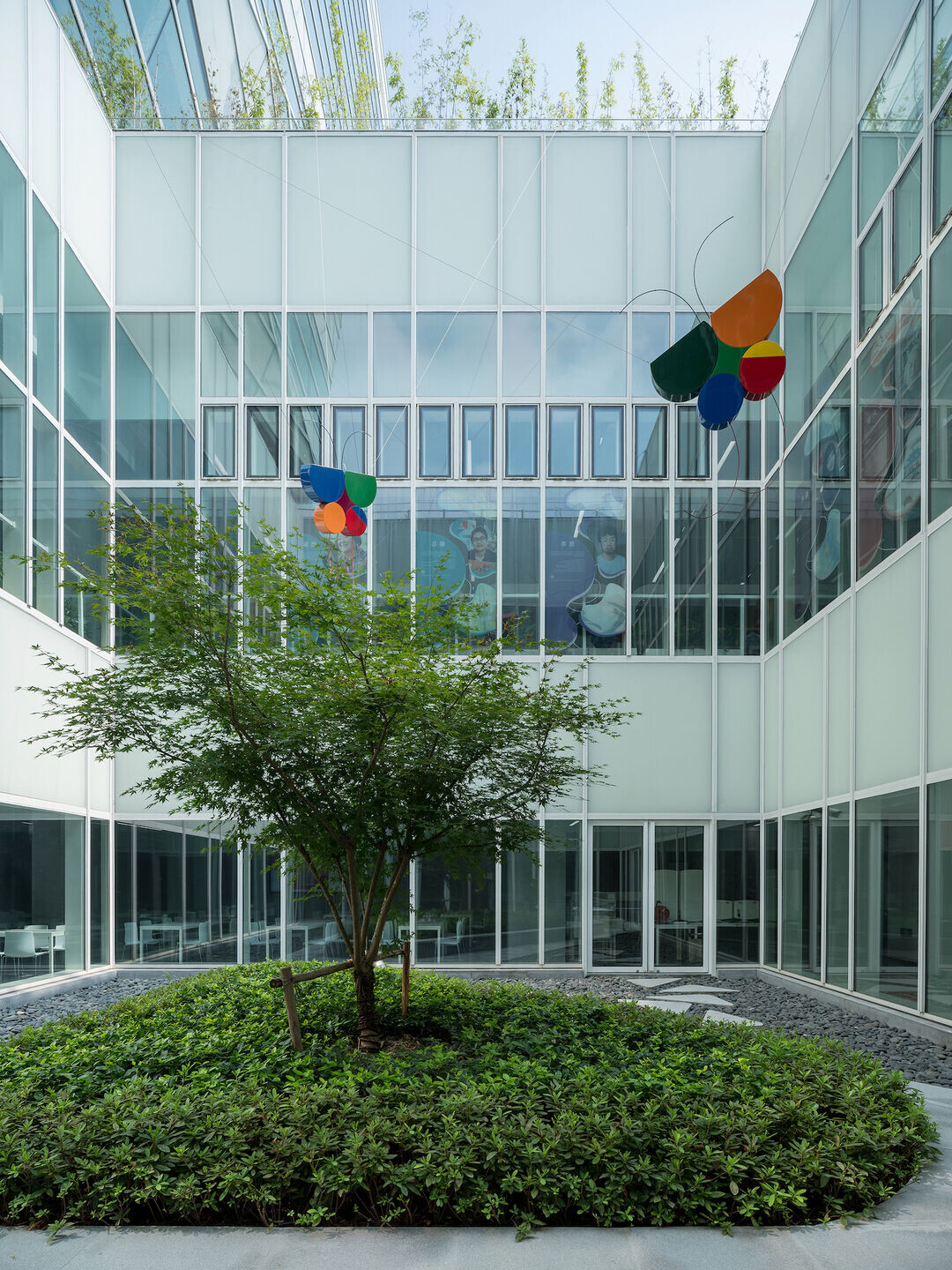
A Place for the People of Shanghai
Although it houses multifarious books, Shanghai Library East will also host more than 1,200 lectures, seminars, performances, events, and hands-on activities for upward of 4 million visitors annually. This panoply of programs will be facilitated by 115,000 square meters of open, flexible, and interconnected environments.

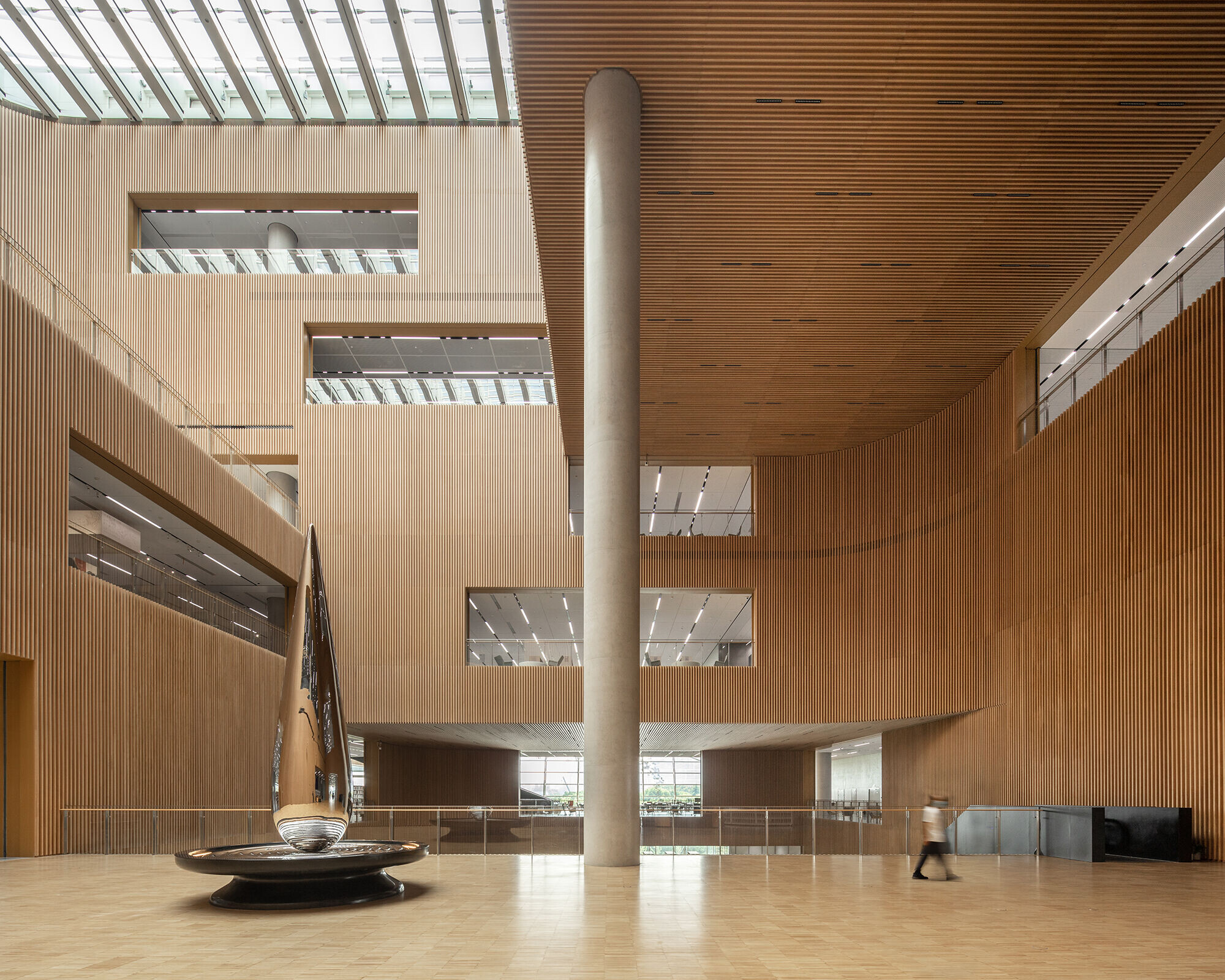
On the main level, a grand central atrium welcomes guests into a vast yet warm and inviting atmosphere of bamboo, oak, and terrazzo. Overhead, the floors stack and interlock—an architectural strategy to visually connect each of the library’s seven levels. The lower floor serves as an agora, or central plaza, hosting various events, exhibitions, a bookstore, and a café.
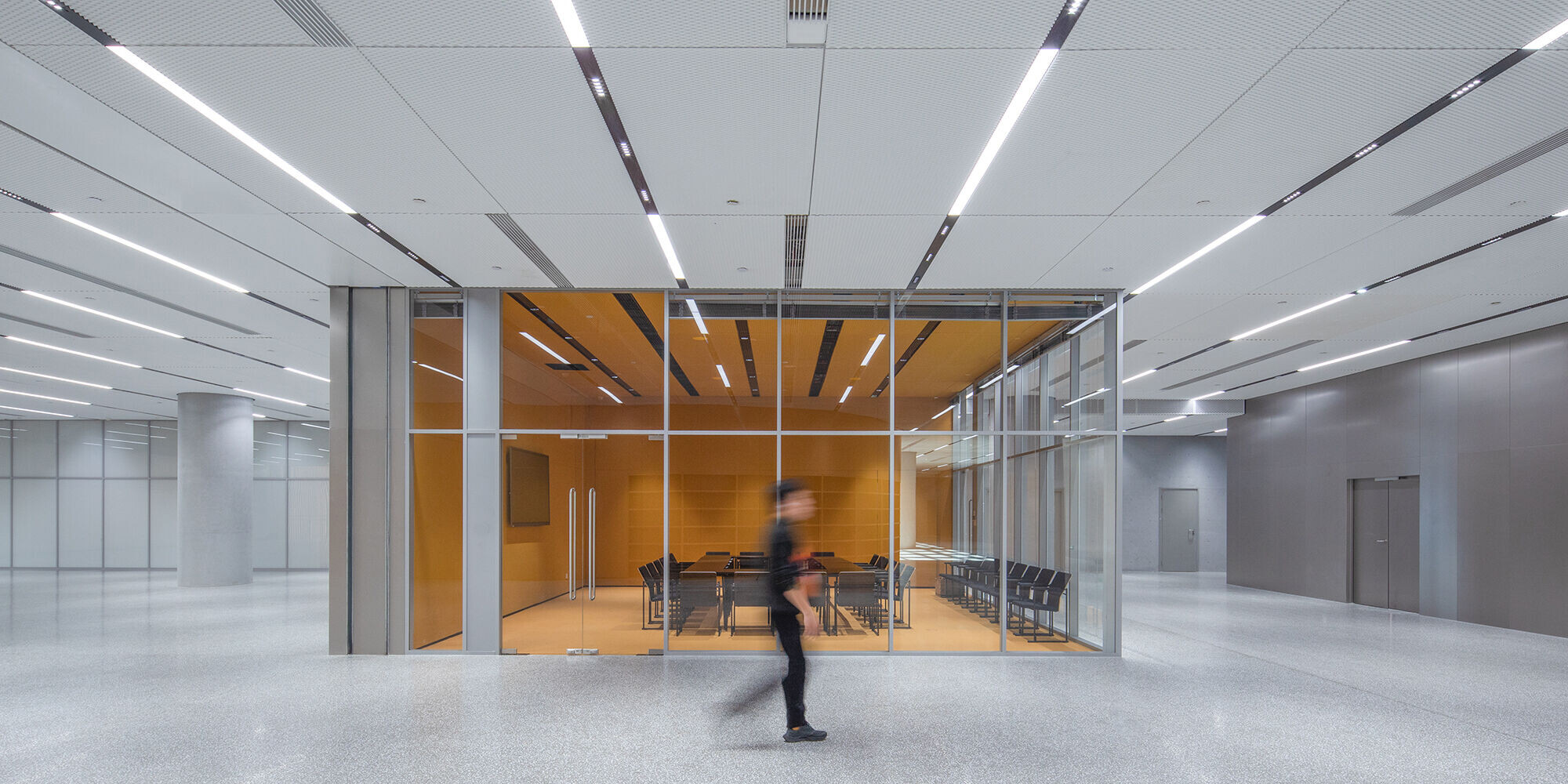
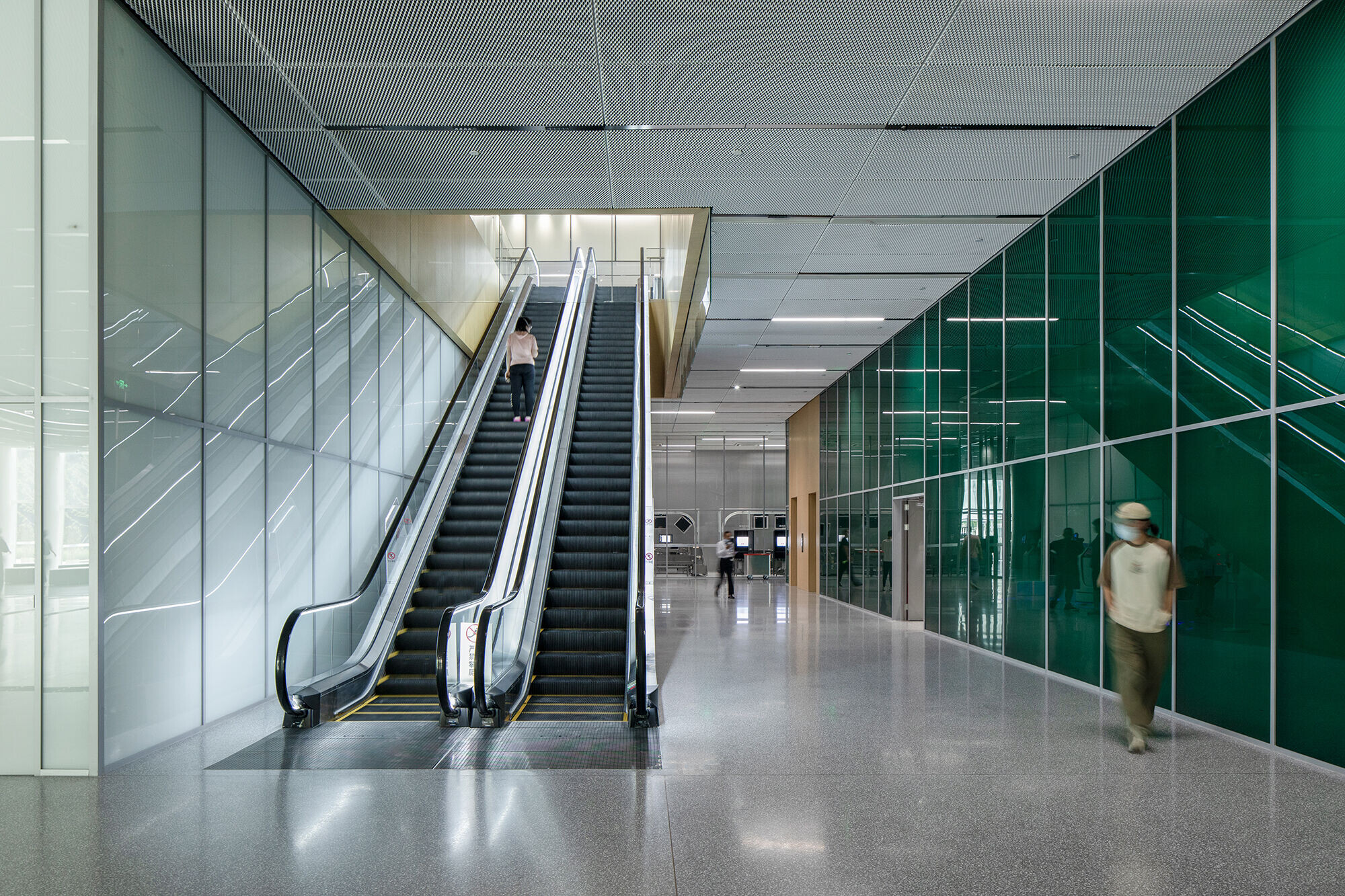
“Libraries have long formed the backbone of many communities, becoming an integral part of our lives. It’s why we refer to them as the ‘third space’—a highly personal place that exists between our home and our work,” Hardie says.
From the exterior, the library appears to “float” above two pavilions—one housing a 1,200-seat theatre, exhibition, and events space; the other housing a children’s library with a central courtyard and outdoor play spaces. Atop the pavilions are outdoor landscaped reading rooms with roofs to protect visitors from rain. Visitors enjoy panoramic views of the iconic Shanghai skyline and Century Park, the city’s largest green space.
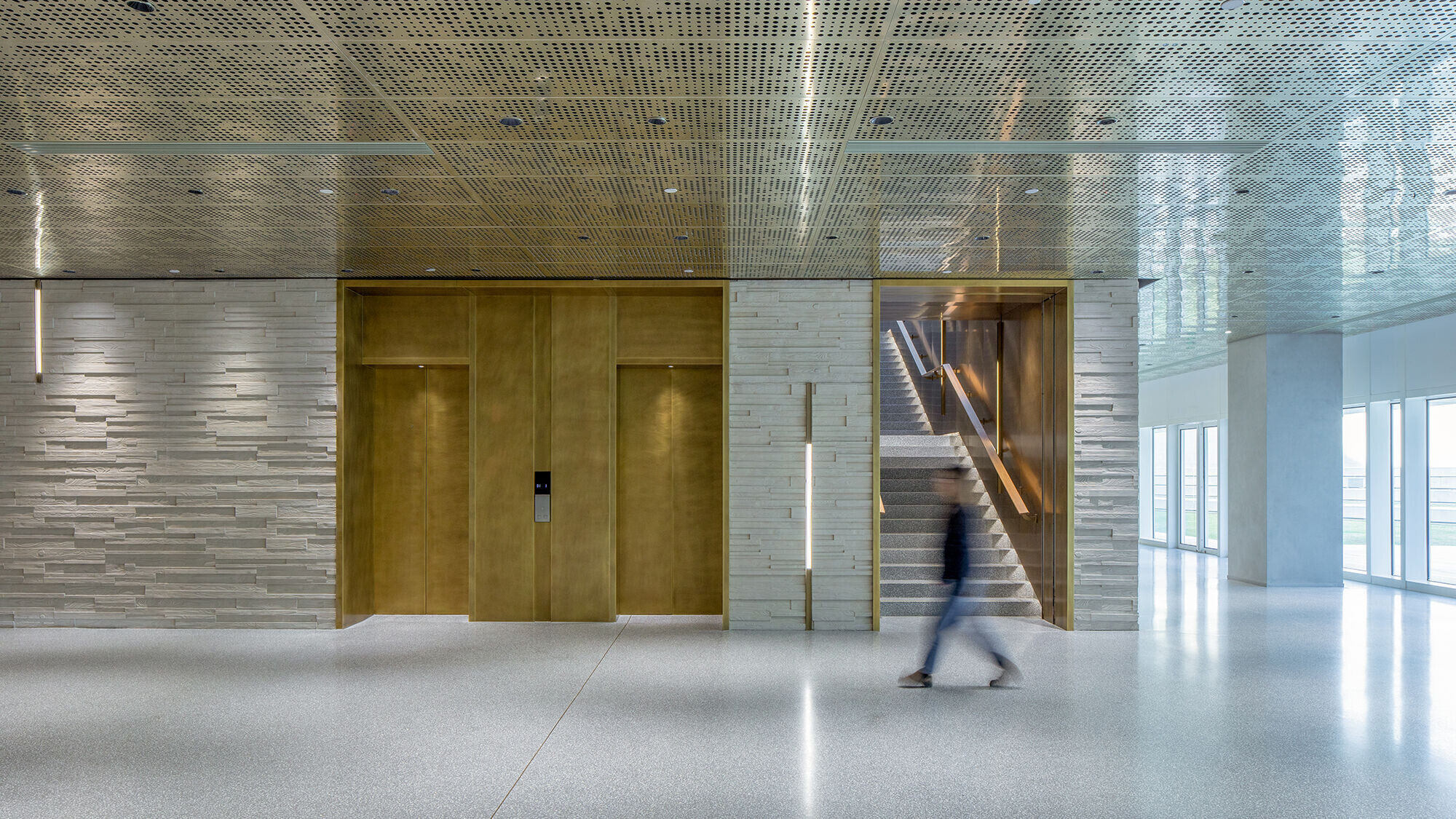
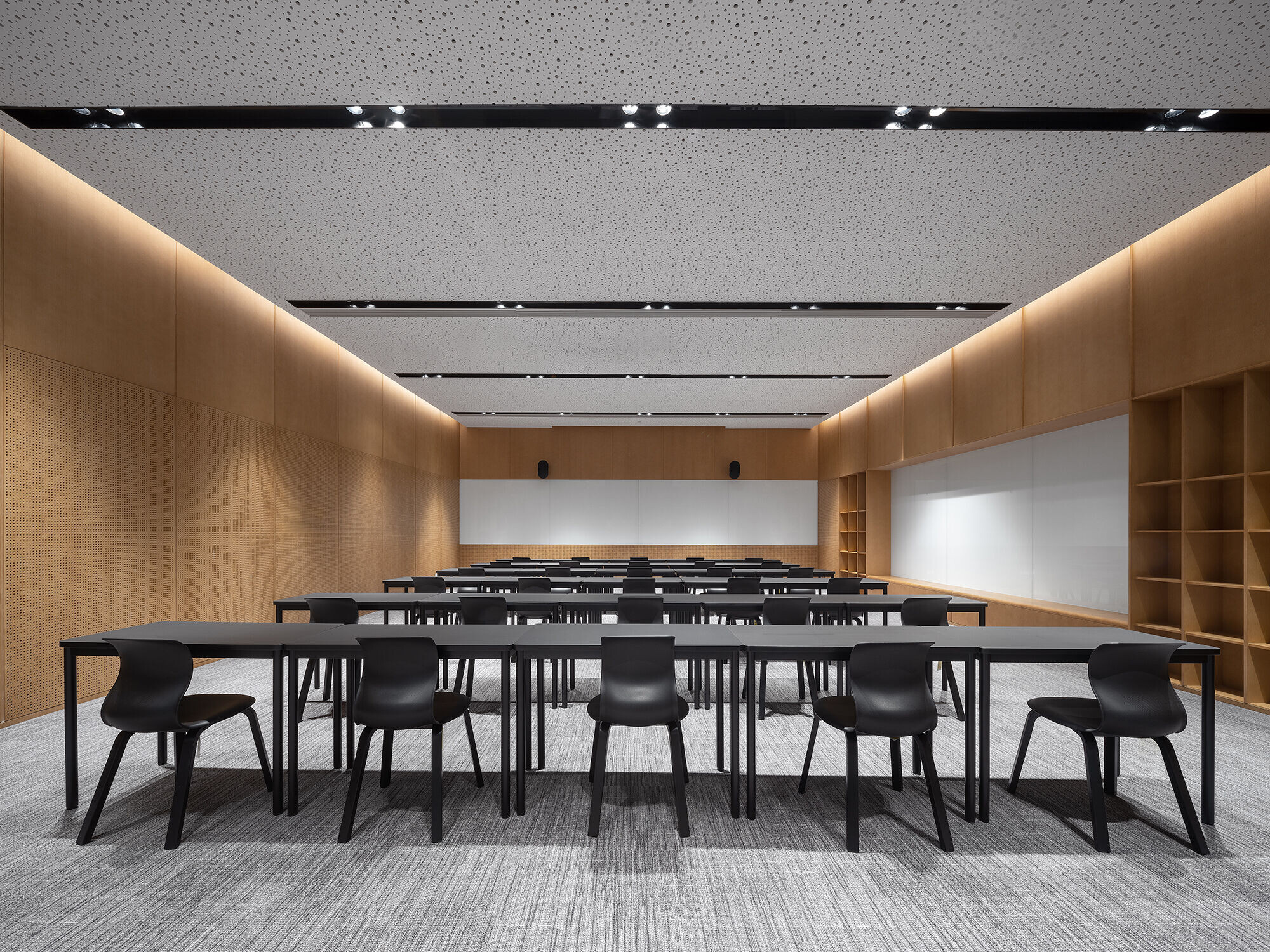
"The smart and hybrid Shanghai Library East is a new generation library. It is not only a place for storing and lending books, or a reading room, but also an open space for culture and art,” says Chen Chao, director of the Shanghai Library. "Exhibitions, lectures, music, art, experiencing technologies, and even entering the library itself are seen as a kind of 'reading.’”
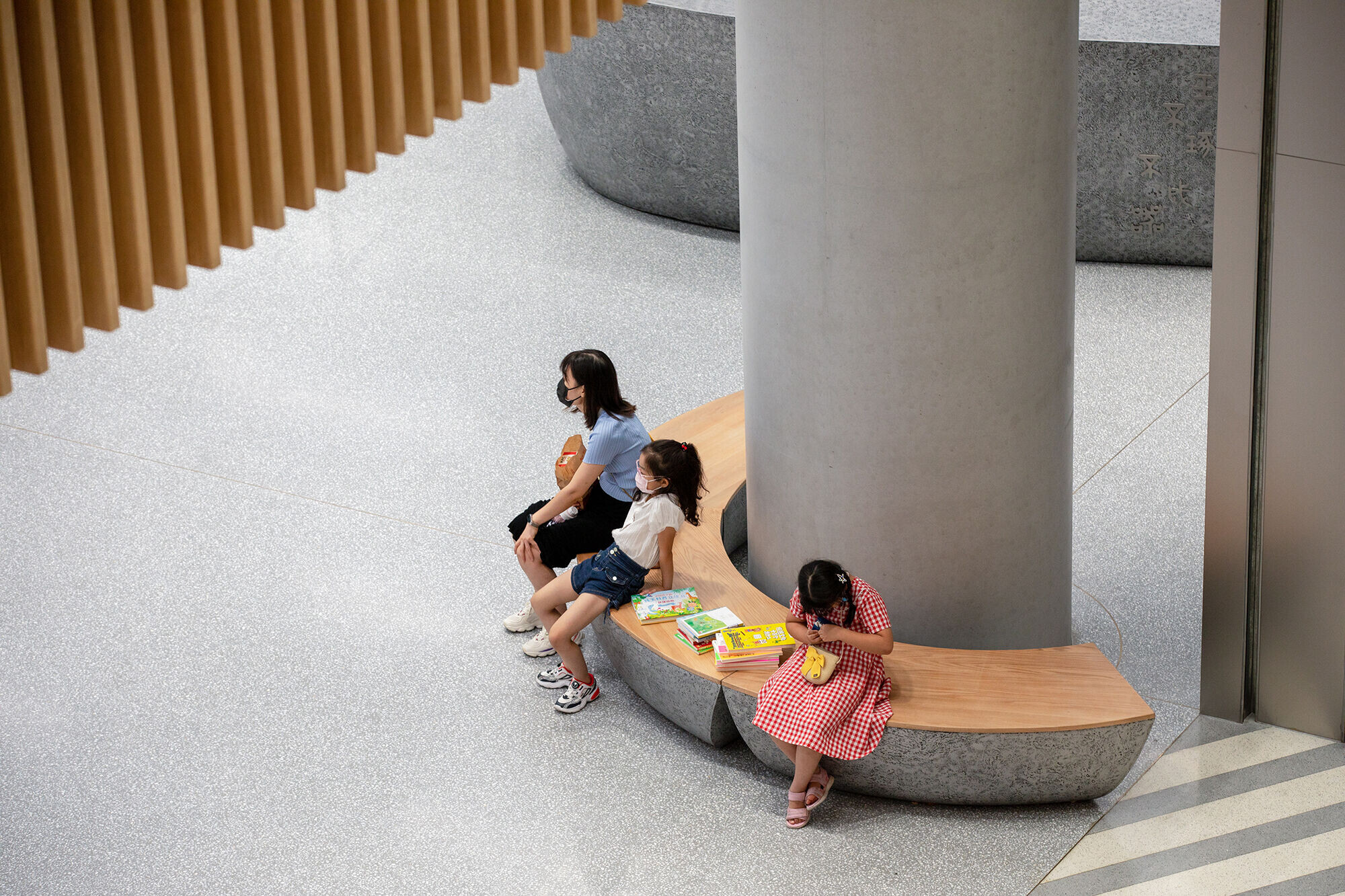
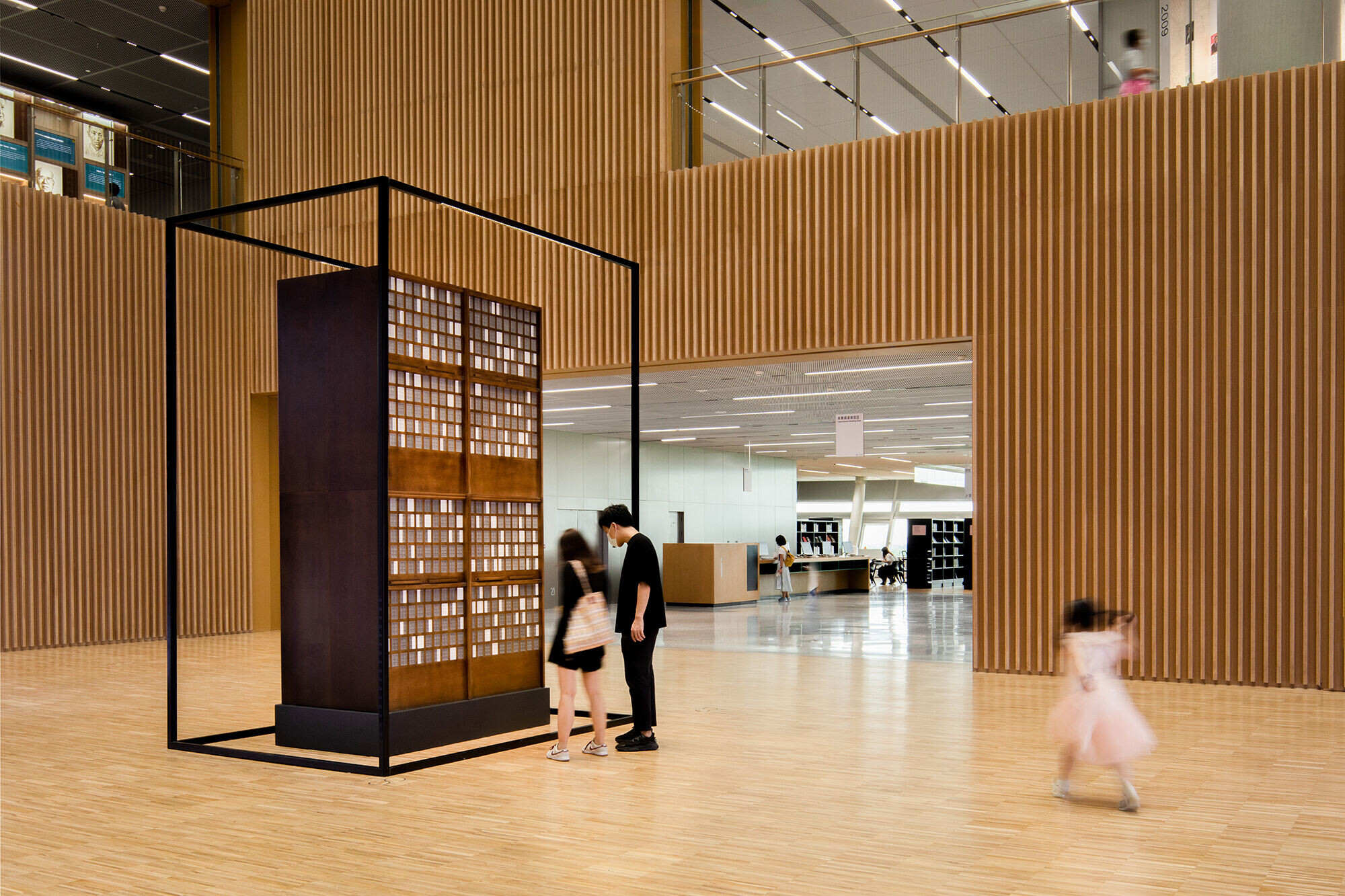
Connecting Community with the Arts
Local artists were integral to the design process. Ten contemporary artists from China and abroad—including Xu Bing, Gu Wenda, Shen Fan, Zheng Chongbin, Emily Floyd, Ni Youyu, Mia Liu, Plummer & Smith, Simon Ma and Yang Zhenzhong—created site-specific permanent installations. Curated and realised by the international arts consultancy and manufacturing company UAP (Urban Art Projects), the public artwork program is rooted in the theme “Mediums: The Development of Writing.” The works are intended to inspire readers, encourage communication, and celebrate knowledge.
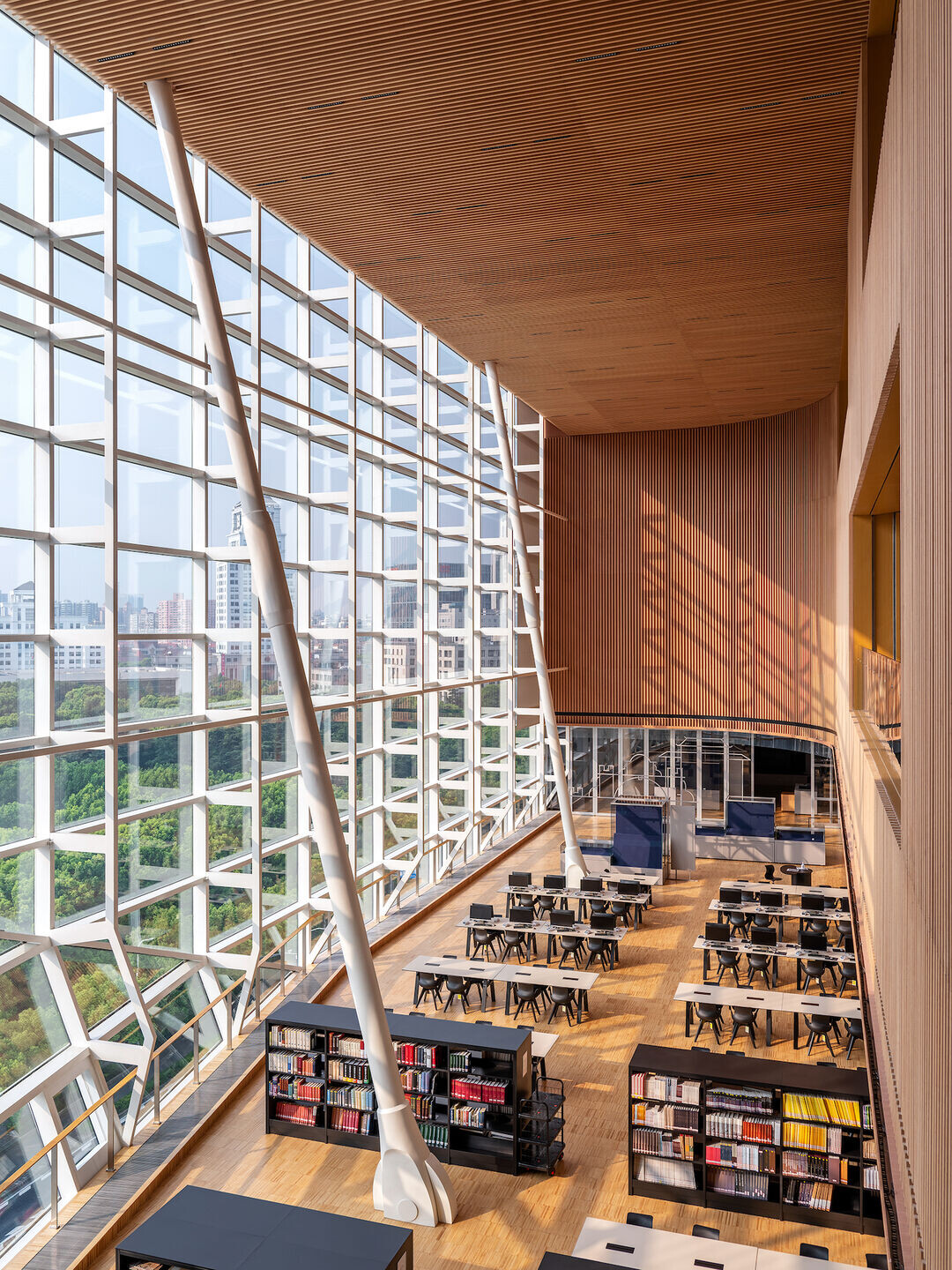
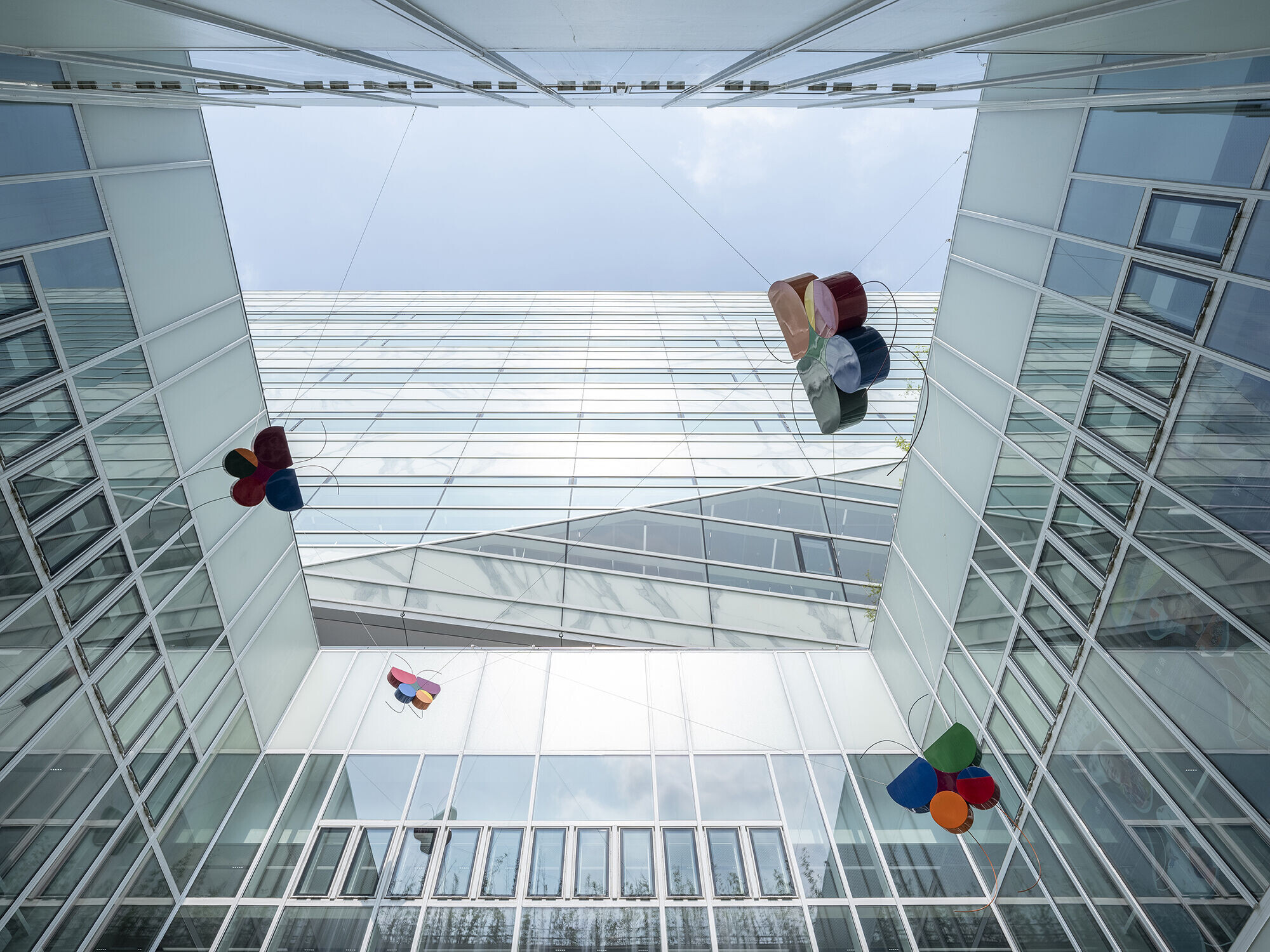
“The public art vision for the Library, to create an unprecedented collection that befits an institution devoted to education, study, and the archive of texts, has been an essential guide in the realisation process,” says UAP’s principal Dane Currey, who oversaw the curation and delivery of the art program for Shanghai Library East. “To have been able to guide the artists and accompany the commissioner and their architects in this journey of conceptualisation, experimentation, and realisation has been an honour.”
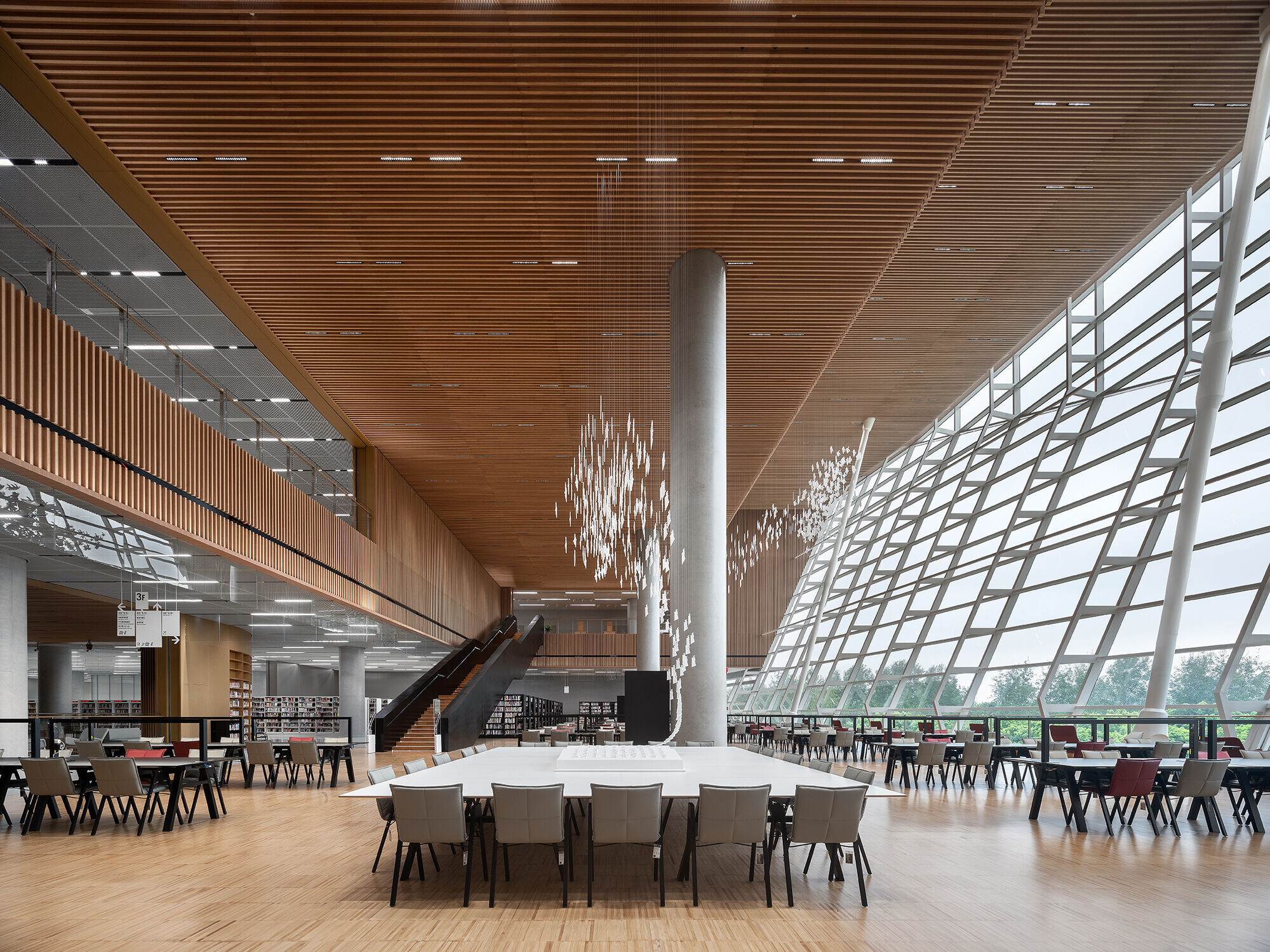
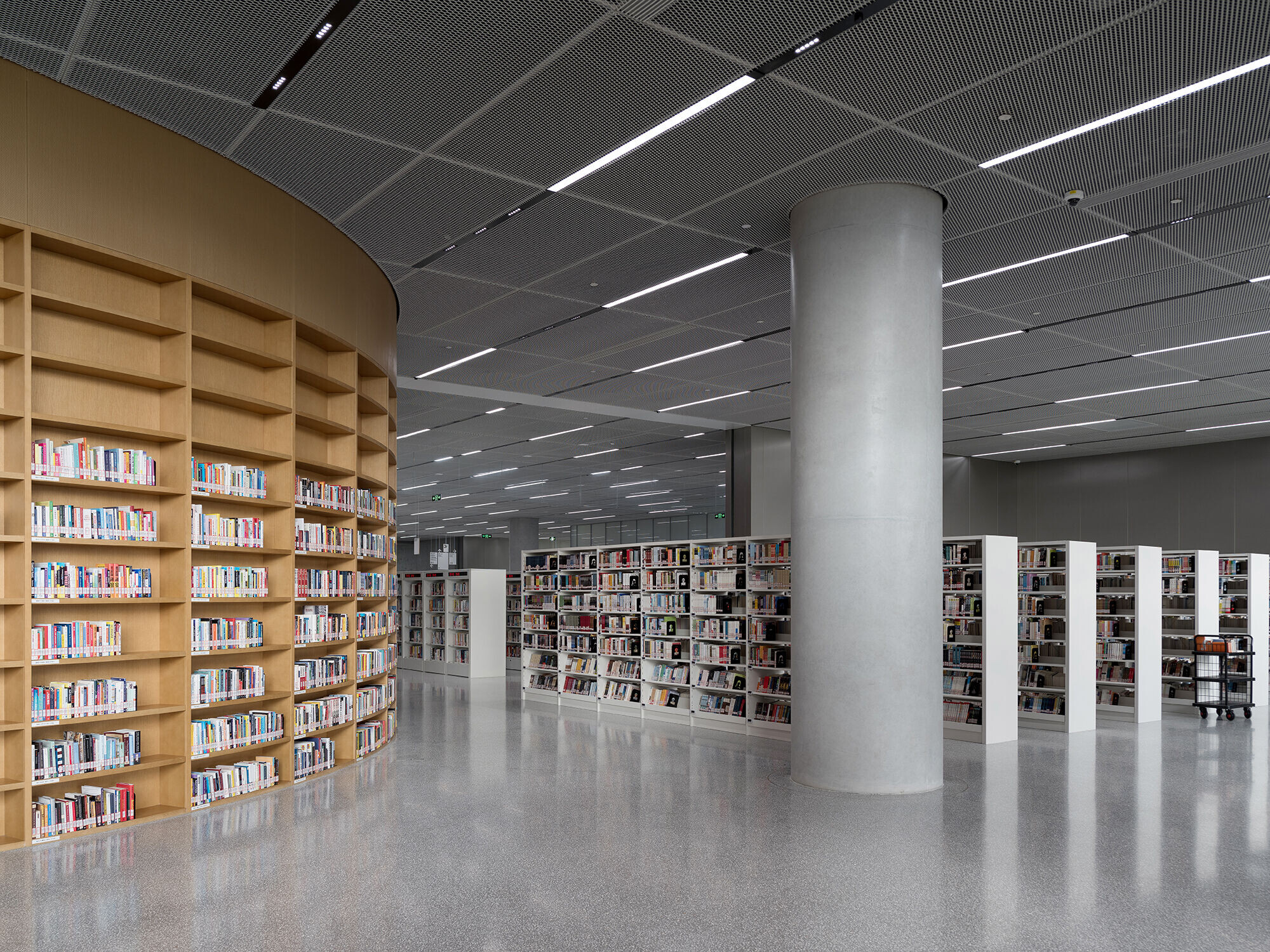
A Legacy of Leadership in Library Design
The completion of Shanghai Library East marks two significant milestones for SHL. First, it caps a decade of success since the opening of the firm’s Shanghai studio in 2011, which has since expanded to 100 staff—the result of organic growth and a 2018 partnership with global architecture and design firm Perkins&Will. Second, it culminates several years of global leadership in library design, from the Royal Danish Library and Dokk1 in Denmark, to Halifax Central Library in Canada, to Christchurch Central Library in New Zealand, to State Library Victoria in Australia.
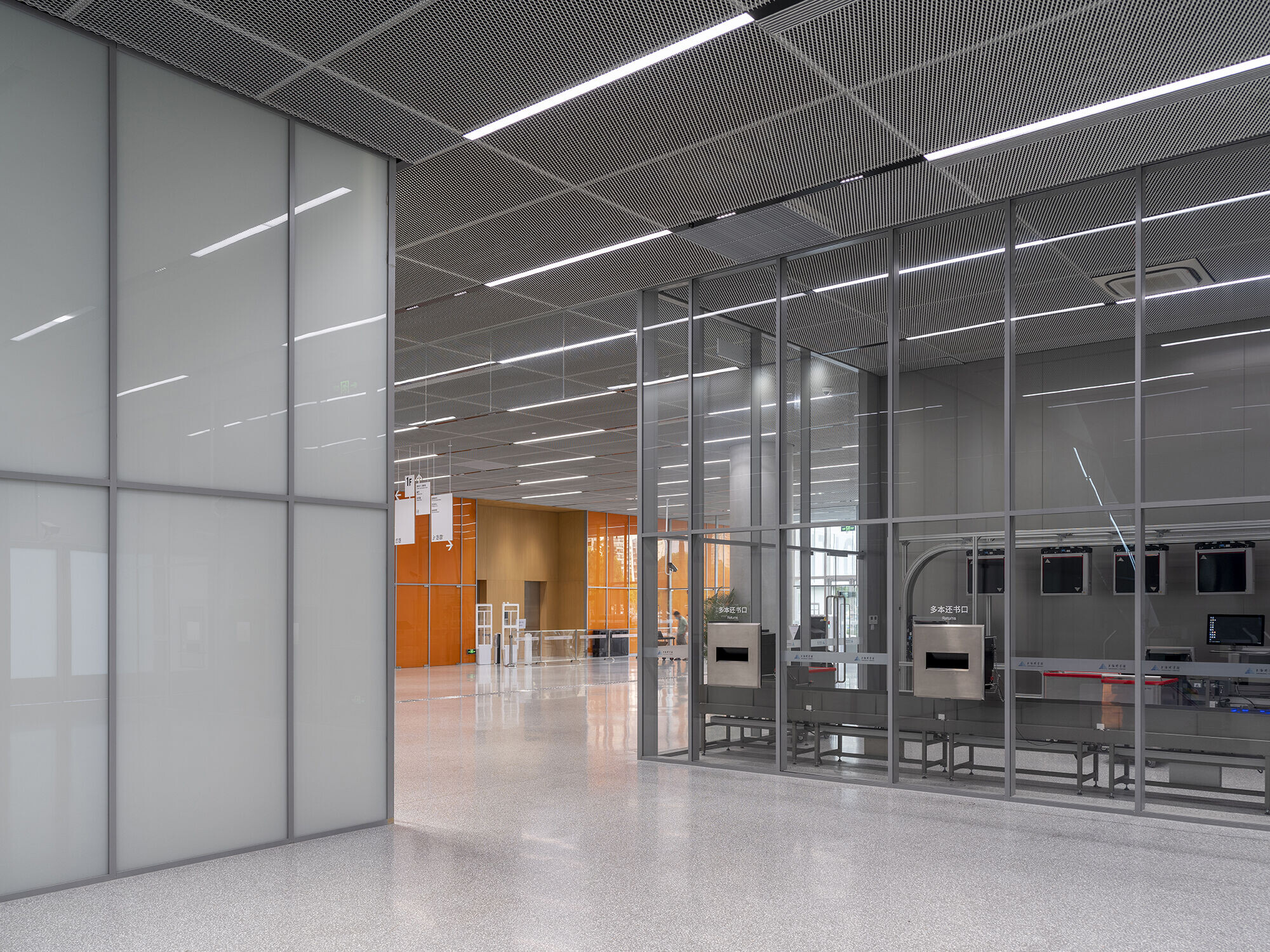
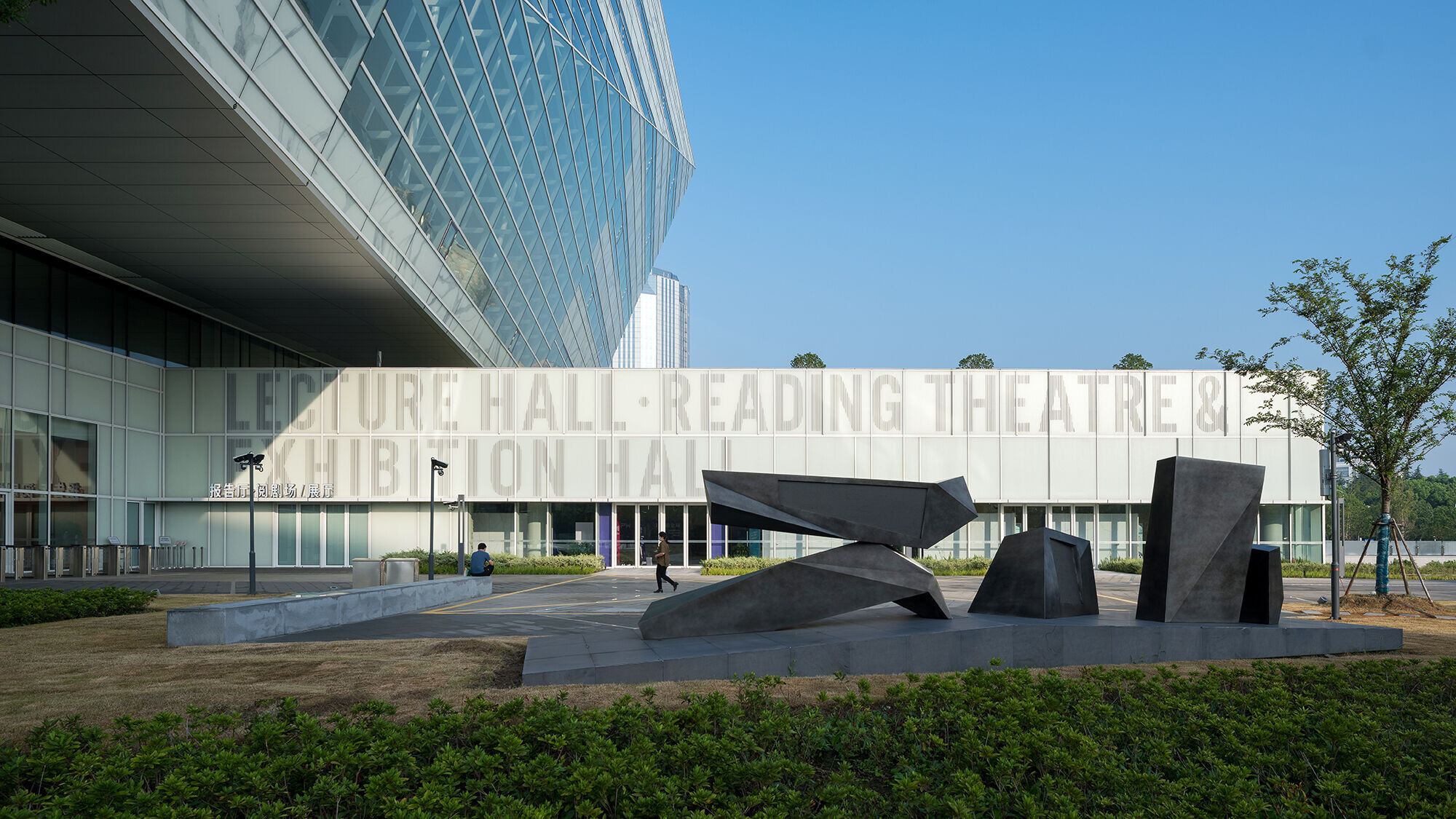
“Our creative approach to library design is founded on the idea of libraries as inclusive cultural institutions deeply embedded in their context,” says SHL partner and design principal Elif Tinaztepe. “Our clients and community members are true partners who help visions become reality. We ideate with citizens, businesses, governments, academics, historians, students, and other interest groups. And we insist on open, honest dialogue to meet the challenges that can arise at all phases of the project, together.”
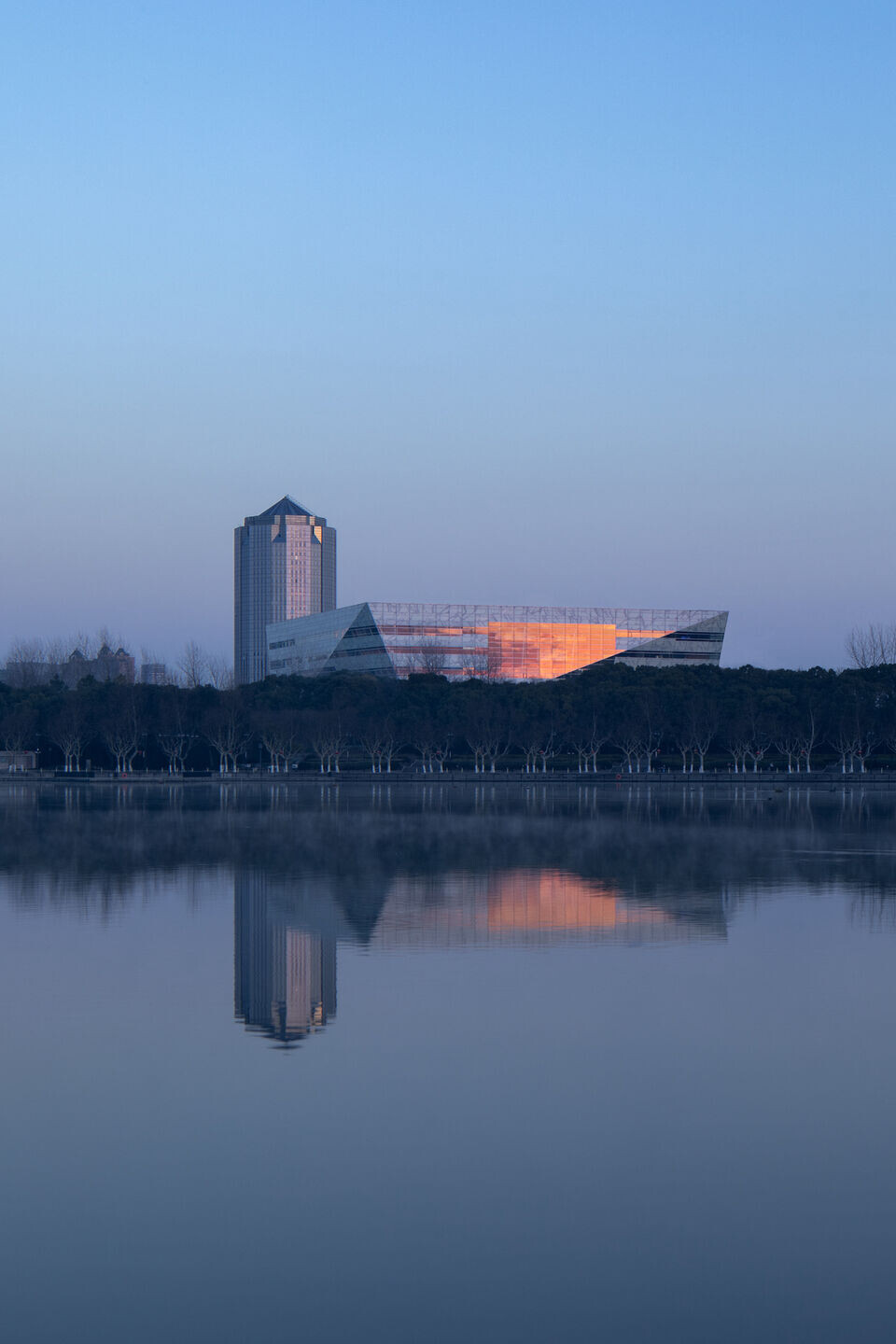
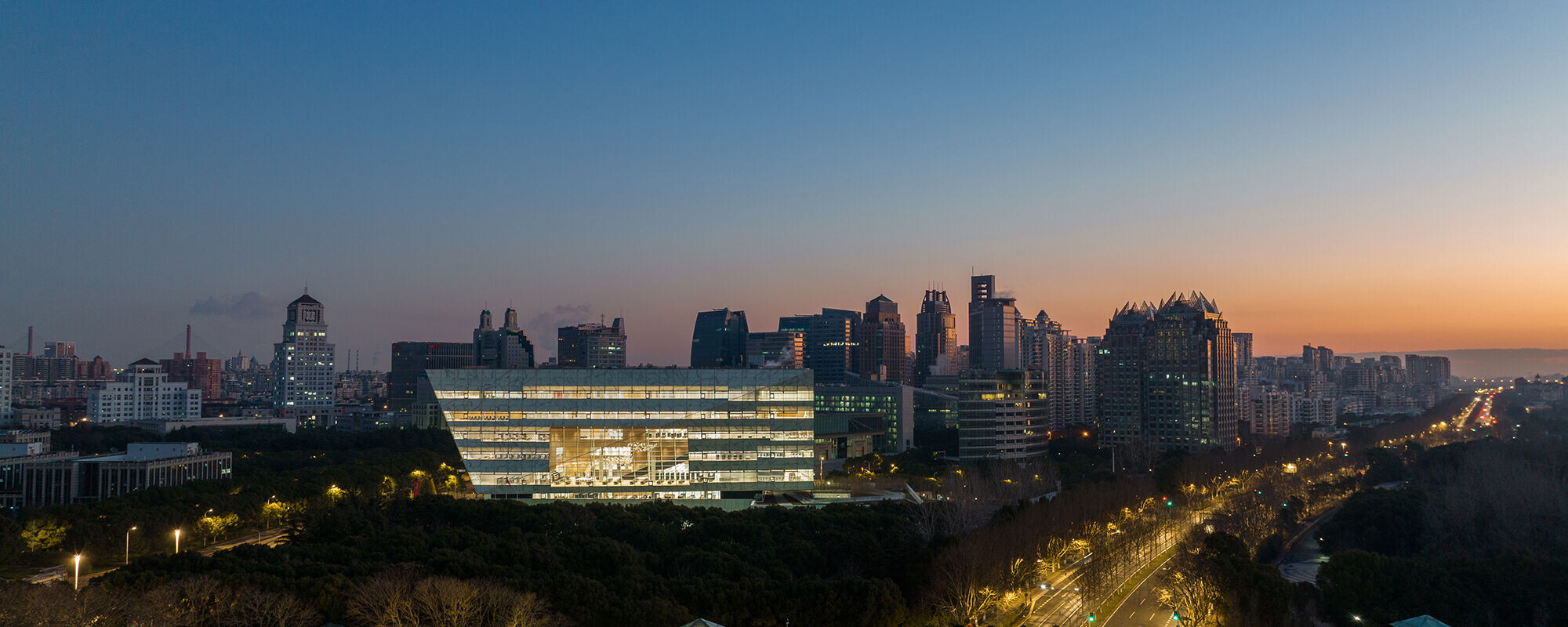
Team:
Architecture Firm: Schmidt Hammer Lassen Architects
Design Director: Chris Hardie
Design Team: Lu Rong, Jing Lin, Simon Persson, Bartek Winnicki, Tasha Feng, Sicong Liu, Michelle Tang , Liang Dong, Xiaoshu He, Xing Meng, Qi Zhao, Zhao Wu, Lanqing Hu, Xuewei Liu, Fangzhou Zhu, Morten Schmidt, Lukasz Truchalski, Trushit Vyas, Steven YN Chen, Morten Nielsen, Sebastiano Cattiodoro, Steven Morten, Tade Godberse, Chao Chen, Beihong Mao, Xianjing Jia, Jiaqige Sheng, Si Chen
Client: Shanghai Library
Local Architect: Arcplus Institute of Shanghai Architectural Design & Research
Landscape: ASPECT Studios
Structure Consultant: Schlaich Bergermann Partner
MEP Consultant: Buro Happold
Sustainability Consultant: transsolar
Signage Consultant: 2 x 4
Light Consultant: LEOX
Façade Consultant: Shanghai DHD Curtain Wall Design & Consulting, Shanghai
Institute of Architectural Design & Research,DS-plan
Contractor: Shanghai Construction No.4 Group
Artists: Xu Bing, Shen Fan, Gu Wenda, Zheng Chongbin, Yang Zhenzhong, Ni Youyu, Mia Liu, Simon Ma, Emily Floyd and Plummer & Smith
Public Art Consultant & Manufacturer: UAP (Urban Art Projects)
Photographer: ©RAWVISION Studio, ©Tian Fangfang, ©Haha Lu
