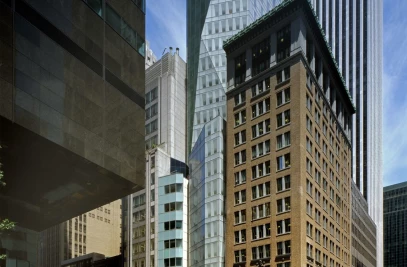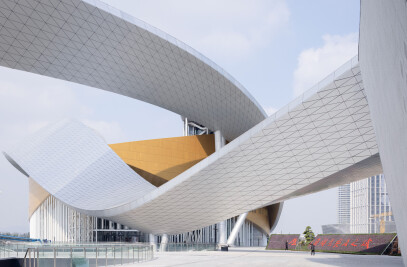This new opera house is located on Fenyang and Huaihai Road. The building has a great public entrance at the corner of these two important streets of the historical French district. Rather than a massive unique building the opera is built as a sequence of pavilions, following the rhythm and the height of the existing architecture including, on Fenyang road the existing recent building of the conservatory. The color and texture of the pavilions is respecting a brick pattern aspect.
The opera house belongs to the Conservatory of Shanghai. It provides to students and teachers a toll for practicing Opera in real condition. It is also conceived to be a high standard public hall for music, with a high level acoustical quality and international standards scenographic equipment.
An opera hall is a musical instrument. This one was to be conceived as a classical traditional one, respecting the acoustical qualities of the u-shape model. Nevertheless, it is designed in a new way to give good visibility from everywhere as well as good acoustic for both classical and romantic repertory through a variation of reverberation time. The dimensions of the u-shape form create an intimate relation between the artists, the orchestra and the public. This main hall contains 1,230 seats. The building provides all facilities as rehearsal and loges. The Opera has fours rehearsal rooms: the orchestra, the Chinese traditional music, the ballet and the choir. The lobby is an intermediate space between outside and inside. It is composed by two additional floors giving access to all the balconies in the auditorium each of them counts around 250 places.
The opera house is linked with all others pedagogical facilities. When there is no performance, students may access directly to the main foyer and rehearsal hall. When a large public performance is presented, the whole building is reserved to them and a link connecting the loges with the existing building is provided to extend the capacity of welcoming the artists.

































