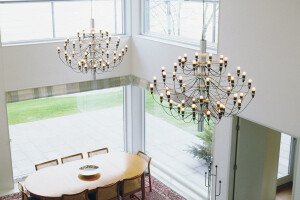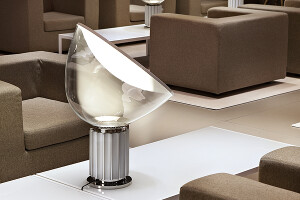This house is an exercise in experimentation with just two materials; concrete and glass. Driven by a desire to both simplify and refine construction processes and material quality the dwelling pursues it's potential with rigor and intent. The three storey dwelling embraces the opportunity of its site turning itself 'upside down' with the bedrooms and service spaces on the lower floors rising to a spectacular open living space under the retractable glass 'roof' with panoramic views and a glass fronted rooftop pool.
The application of commercial building systems defines the conception of this house and pushes the ability of its panelized insulated concrete walls to provide a thermally consistent space of great clarity. The relentless focus on material has revealed a collection of spaces that shift and change throughout the day due to carefully orchestrated and accidental movement of light that activates and warms the firmness of the concrete walls. It’s details are reductive and parsimonious and this simplicity that the patina of the concrete surface emerges. The soaring staircase and dark theatre space demonstrate perfect contrast in the manipulation of material within a clean rectilinear form; floor, wall, ceiling hold brutal materials transformed through a labor of love.
Material used:
- Facade cladding: Concrete
- Flooring: Polished Concrete
- Roofing: Glass
- Interior lighting: Flos
- Interior furniture: Rimadesion
- Stone Vanities: Stainless steel stair,AB Stairs















































