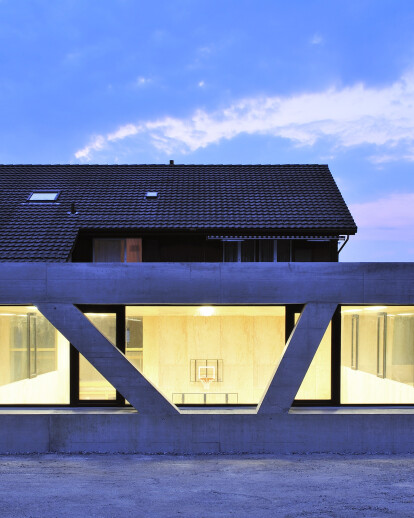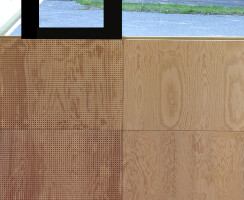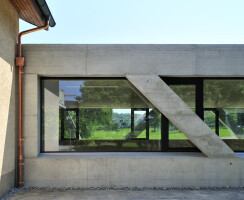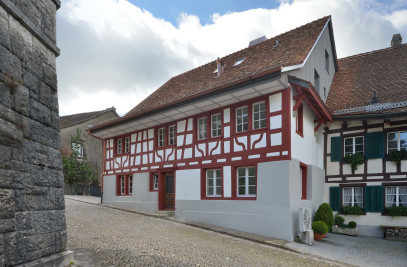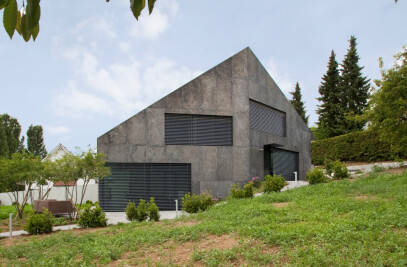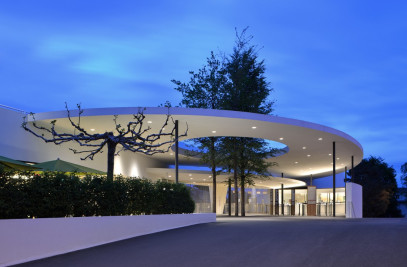Thirty-two socially challenged youths live in the occupational training home in Brüttisellen where they also must spend their leisure time. The range of leisure time activities has been increased through the development of the 5/10/5 metre sport hall annex and the two adjoining fitness studios. Through the double use of existing adjoining rooms, the volume of the new building has been coupled with the main building.
As a flat building with the main body sunk 3 metres into the ground, the extension closes the central garden courtyard off into an access road. The contemporary design stands as a symbol for the development, respectively for the accomplishment of the buildings development between 2006 and 2011. The newly developed ensemble with administration, accommodation groups, schooling and leisure comprises all the building stages up until now and is upgraded to a centre embodied in a newly acquired free space.
The circumferential window band of the new building shows the curious visitor under the spell, one wants (and is allowed) to know which function underlies this building. The façade becomes transparent and a view in the courtyard is desired. With the evening bustle artificial light supports the meaning of the newly articulated middle point of the home.
The building is punctured through the circumferential window band, only a few precisely-assembled concrete support columns take over the reduction of the load and the bracing of the roof. The statics system, without a fixed grid dimension and with differing gradients of the concrete columns, is a part of the architectural concept. The total outer shell of the building, including the roof, is reduced to the materials concrete and glass. The raw concrete is façade, statics, earthquake resistance, moisture proofing and robust all in one. The interior with its moisture barrier, insulation, soundproofing and a sturdy surface in wood is the energy-efficient quick reacting inner core. Totally within the proven concept – hard outer shell, soft core. The interior wooden panelling is from large-sized plywood boarding of French Jerusalem or Aleppo pine. To achieve an optimal acoustic, 85% of the boarding needed to be perforated. The non-perforated surfaces from approximately 40m2 were distributed through the room, so that a spiel between perforated and non-perforated boarding was generated.
