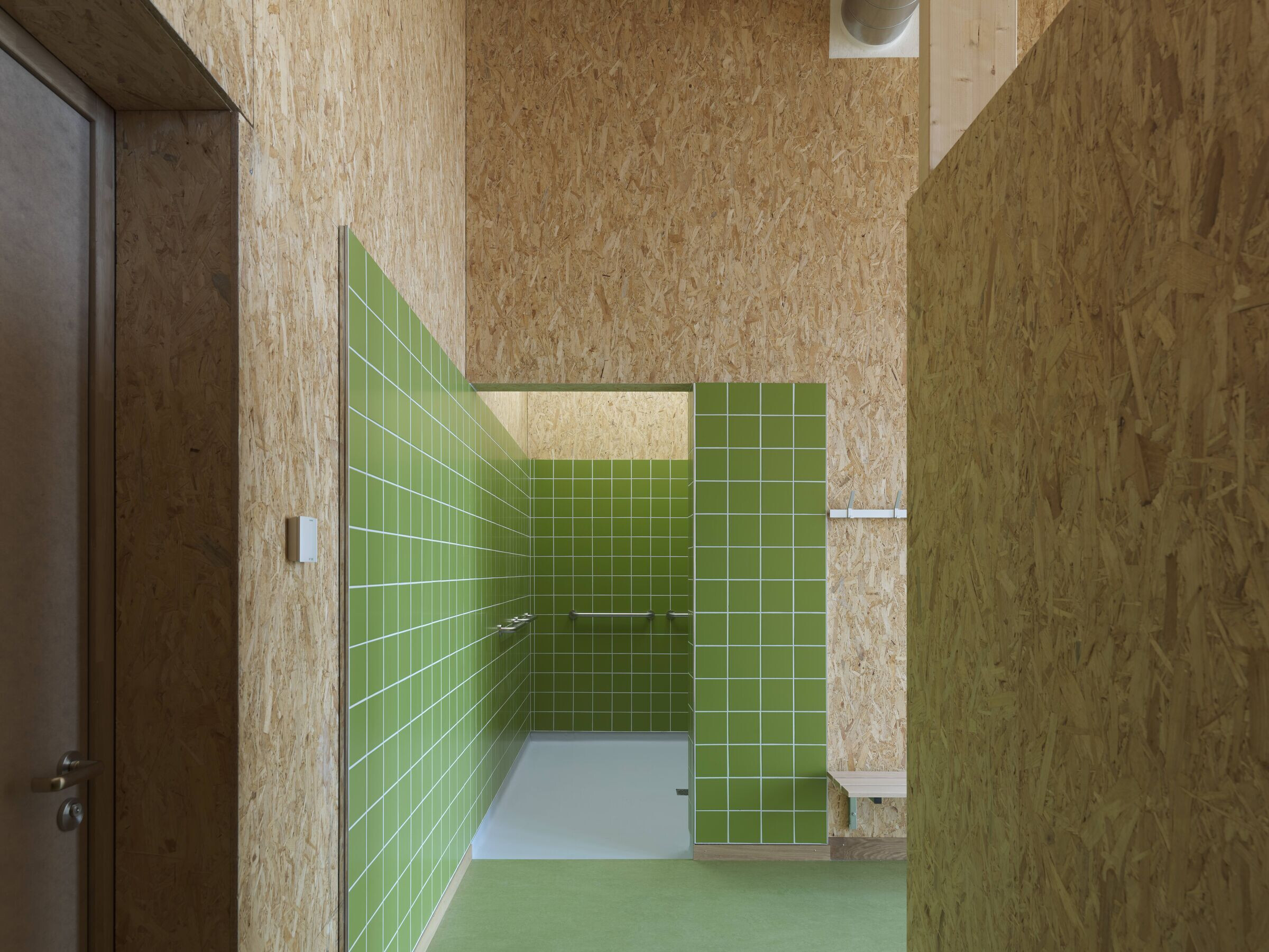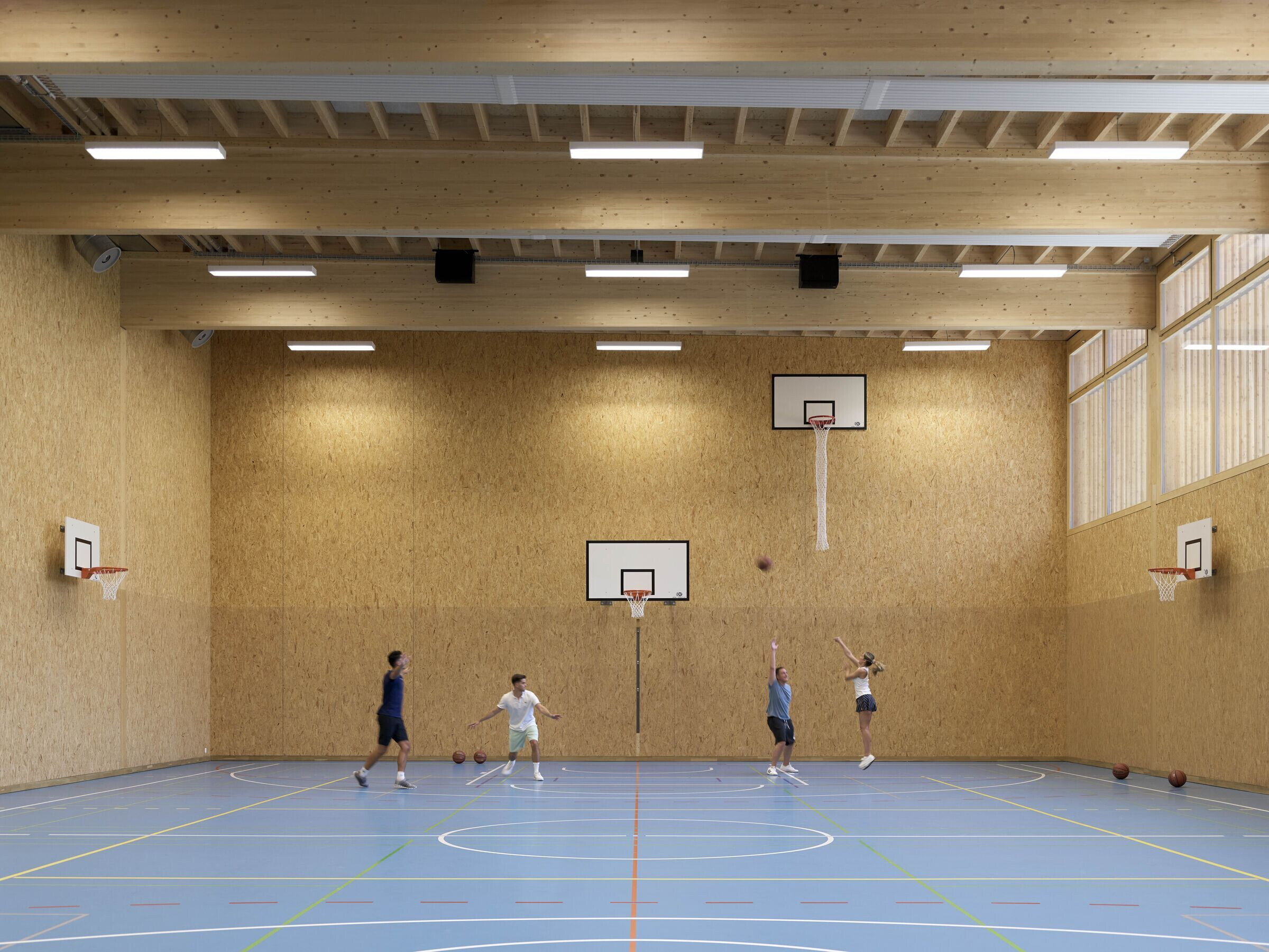In the centre of Zurich, Switzerland, a prefabricated three-storey wooden building is providing a temporary sports facility for the University of Zurich (UZH). Designed by Swiss architectural practice Itten+Brechbühl AG (IB), the Sporthallenprovisorium Gloriarank (temporary sports hall Gloriarank) has a scheduled lifespan of ten years. The utilitarian building exudes warmth, its elegant appearance blending seamlessly into the urban fabric.
Completed in 2022 and located in the Gloriarank area of UZH, the building will serve as an interim solution during the development of Forum UZH, a new education and research centre. To complete the Forum project, it was necessary to remove UZH’s existing sports halls. A significant part of the large-scale transformation of Zurich’s university quarter, the new centre will also house future sports facilities. In the meantime, the temporary sports hall Gloriarank is serving UZH, ETH Zurich Federal Institute of Technology, and the Canton School Rämibühl.
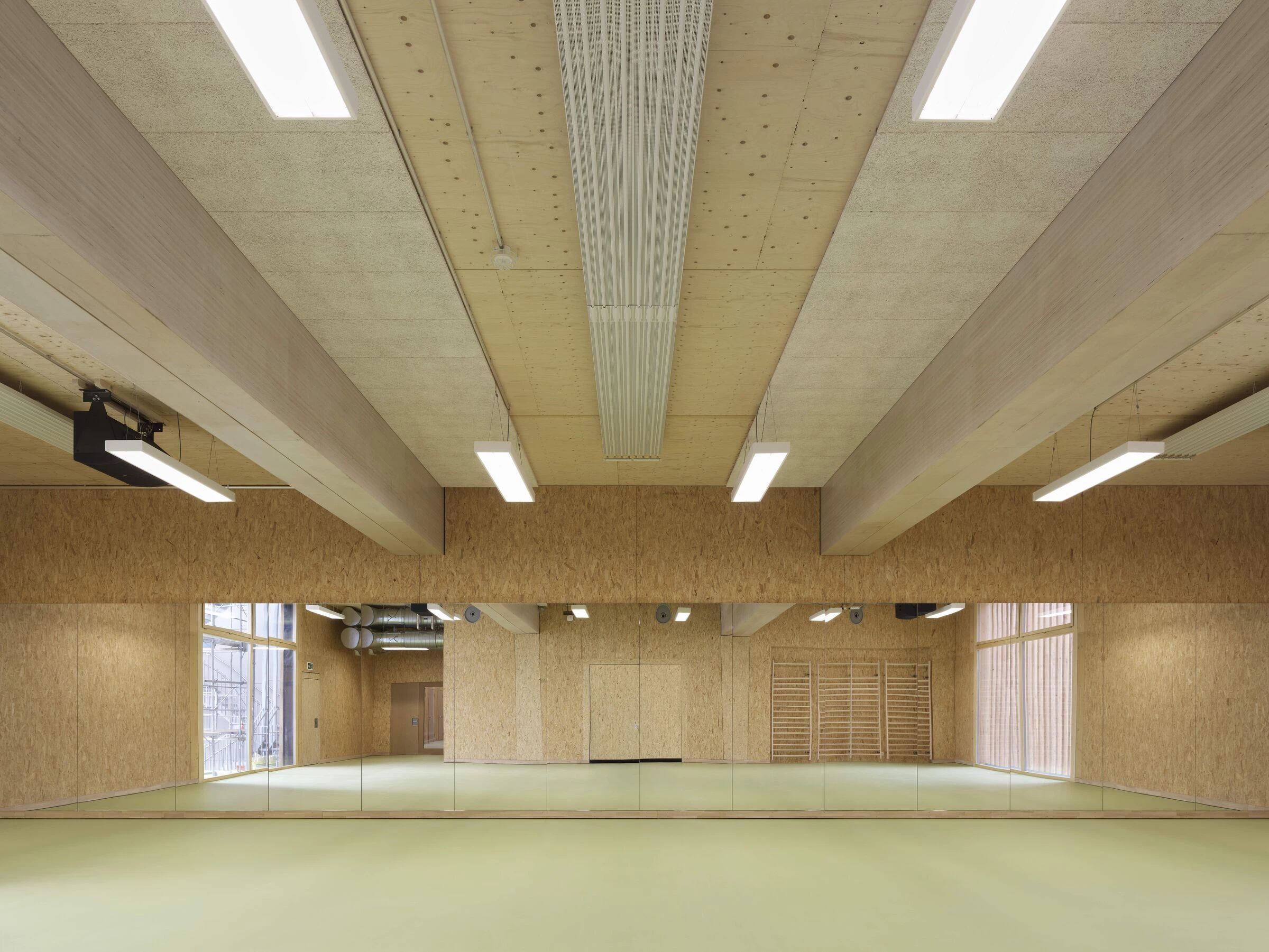
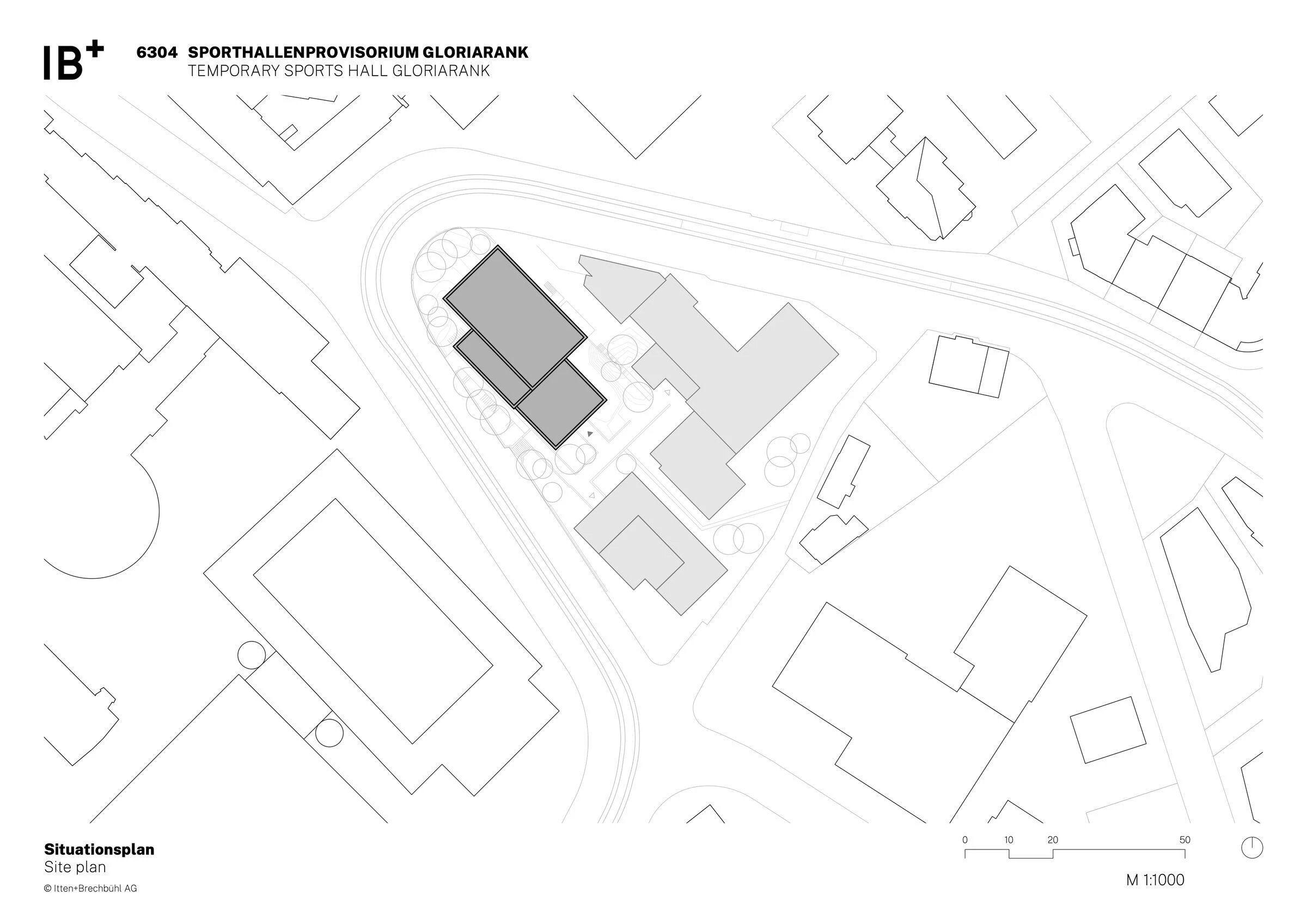
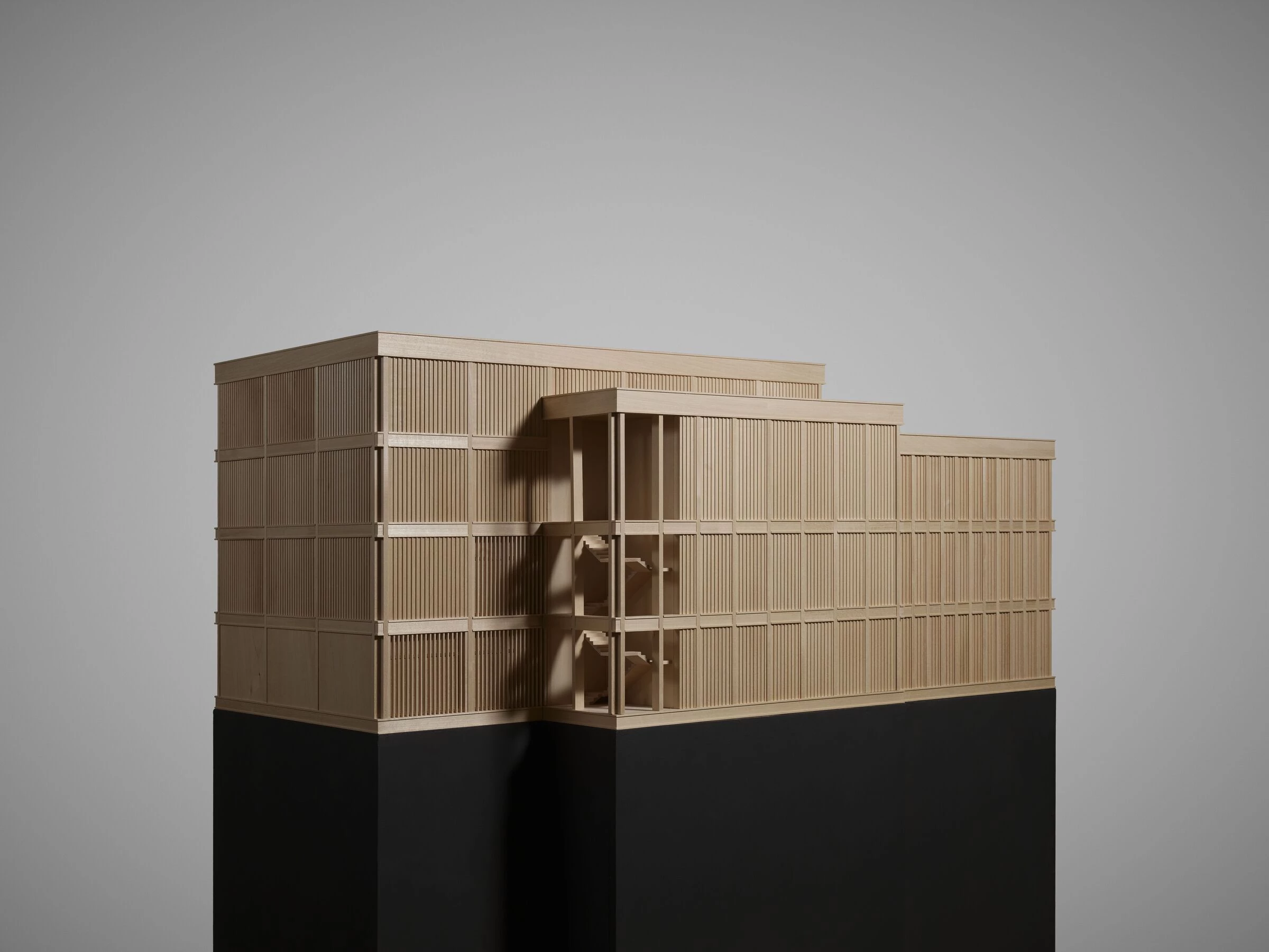
A circular building
The temporary nature of the sports hall Gloriarank required a utilitarian design that would eventually be disassembled. IB collaborated with timber engineer and construction company Hector Egger Gesamtdienstleistung AG to design a circular wooden building. A high degree of prefabrication ensures that the building can be dismantled and rebuilt on another site.
The sports hall consists of three interlocking volumes, each one housing different elements of the overall programme. IB arranged the volumes in accordance with the site’s challenging urban context, including its narrow boundary, steep slope, and an adjacent listed building (designed by the Swiss modernist architect Bruno Giacometti).
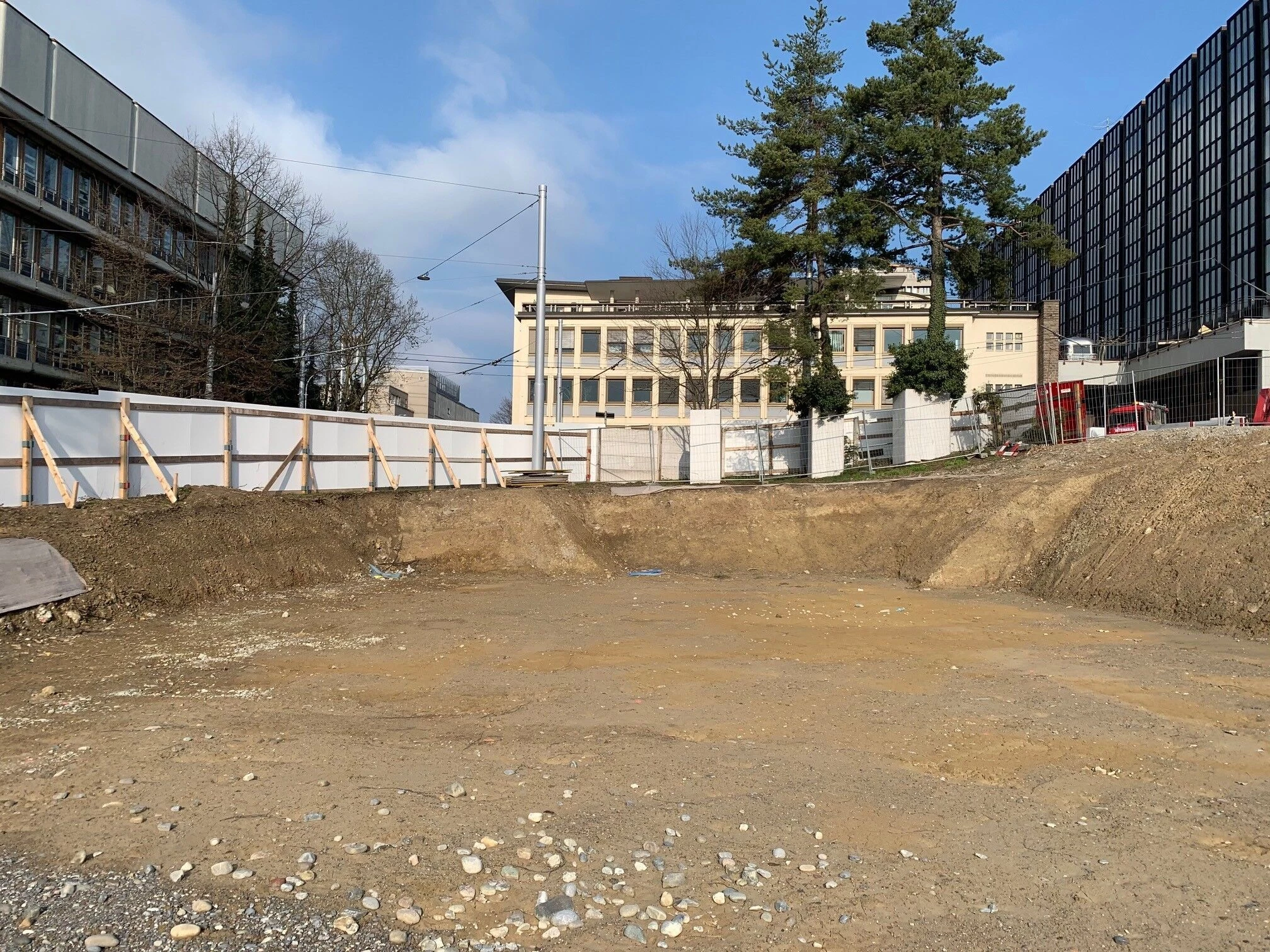
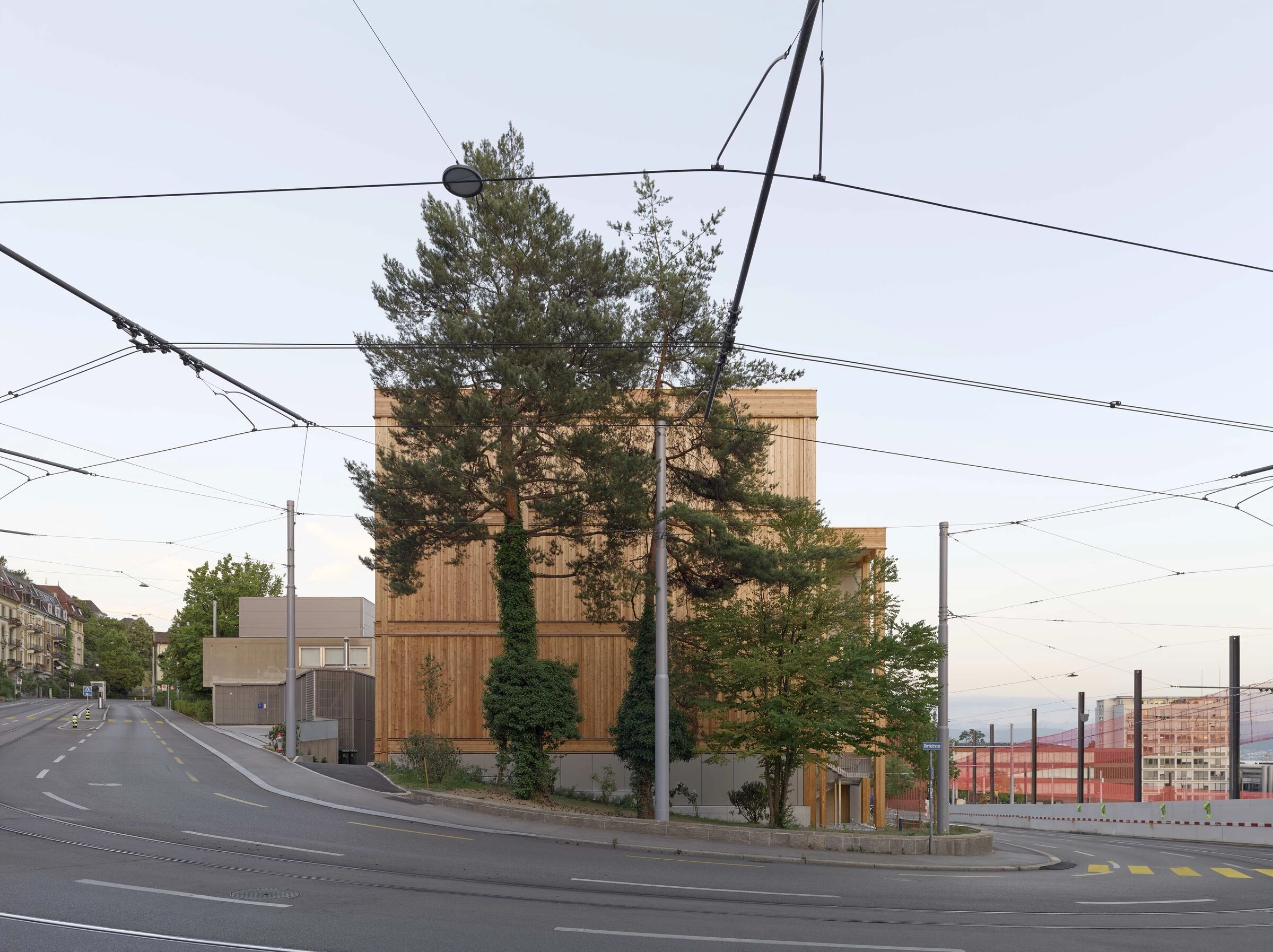
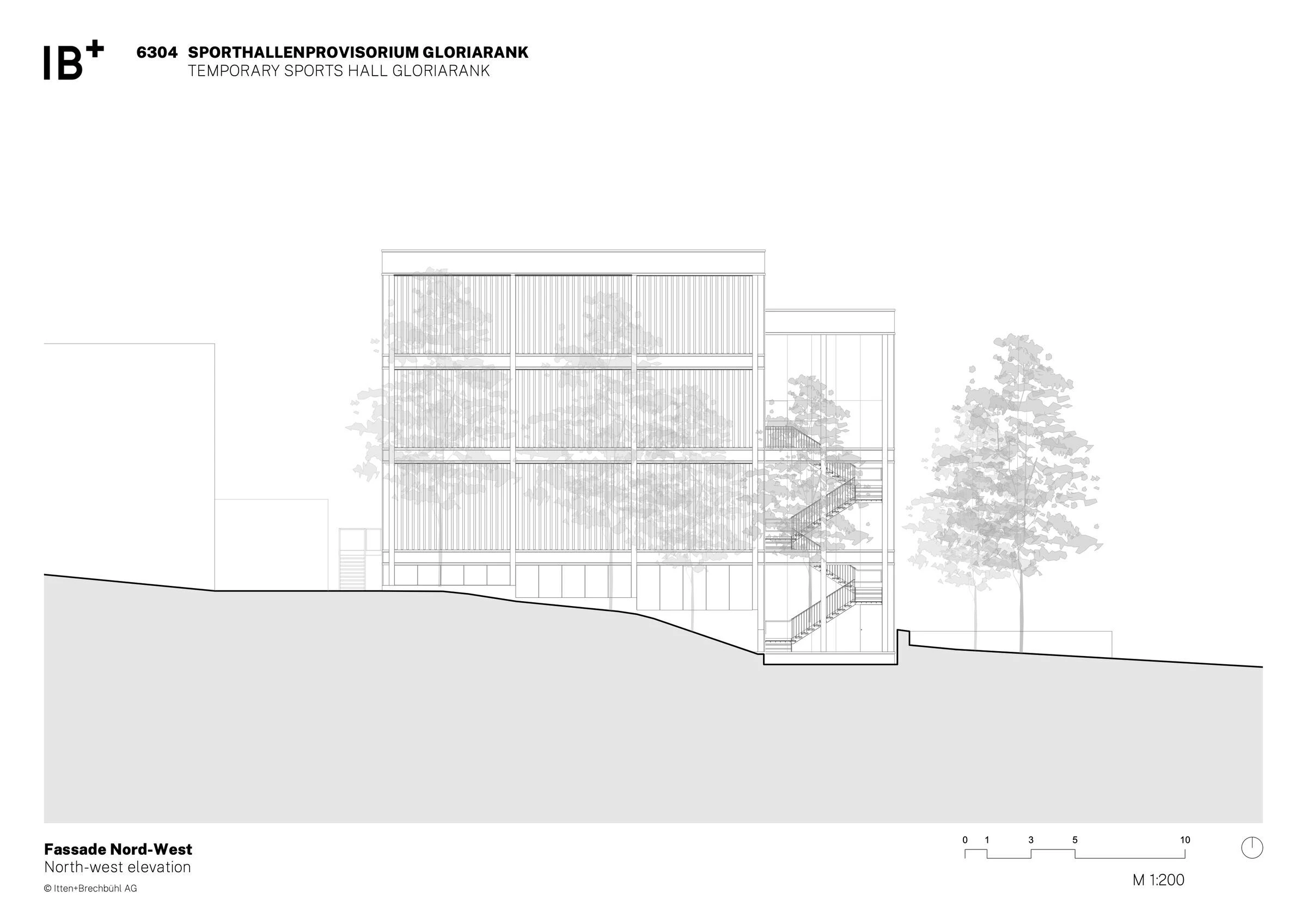
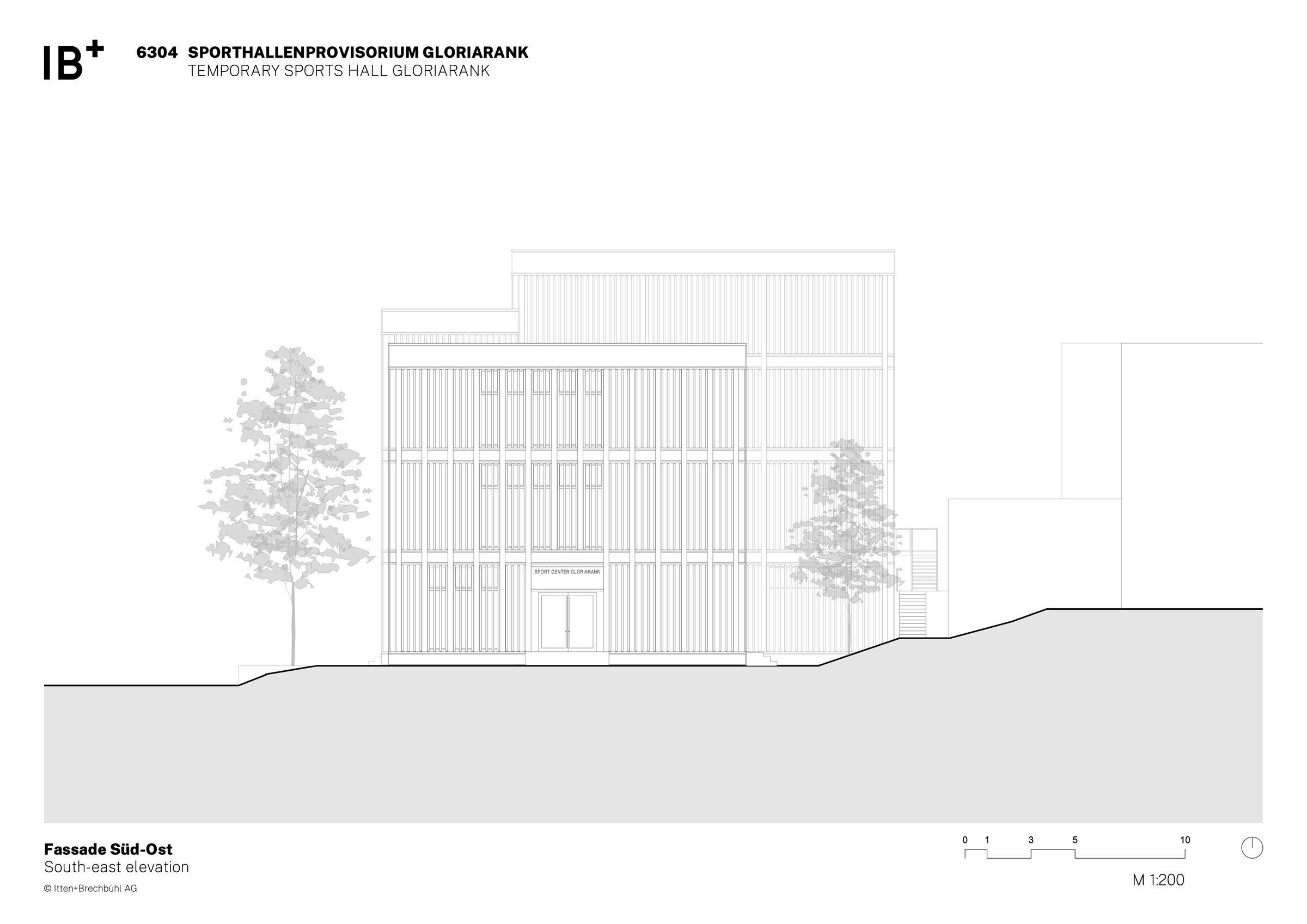
The wooden sports hall’s construction minimises the use of concrete and steel — even the lift shaft is made of wood. The sports hall sits on a steep sloping wedge formed by a sharp bend in the street (Gloriastrasse). This slope necessitated the use of cast-in-place concrete, which can be removed and reused. The building’s cast-in-place concrete foundations can also be removed and reused, while its ground floor slab is a timber construction. Two staircases are made using steel, owing to fire safety regulations. The emergency staircase is placed on the exterior for compactness and to create a technically simple escape route.
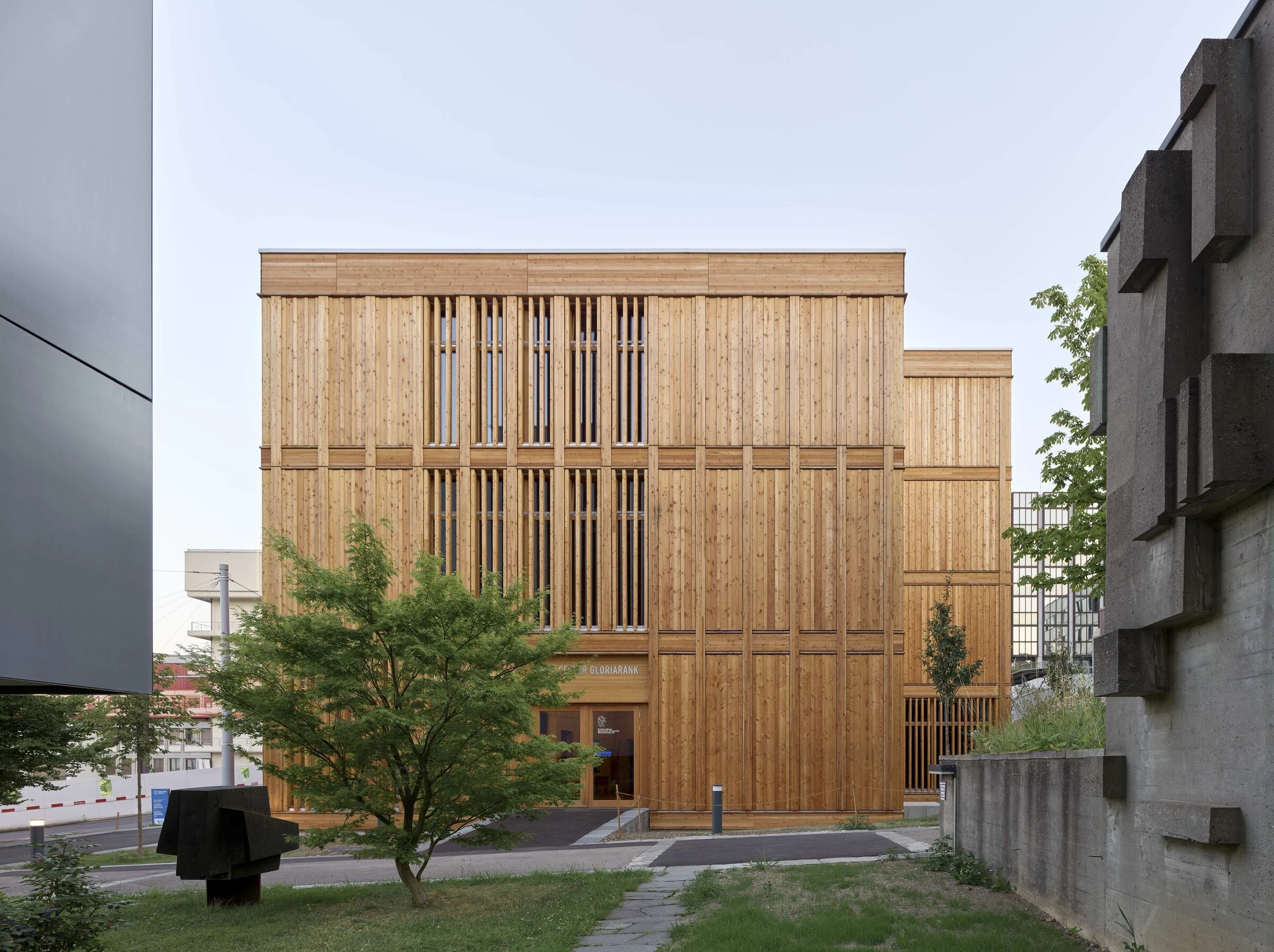

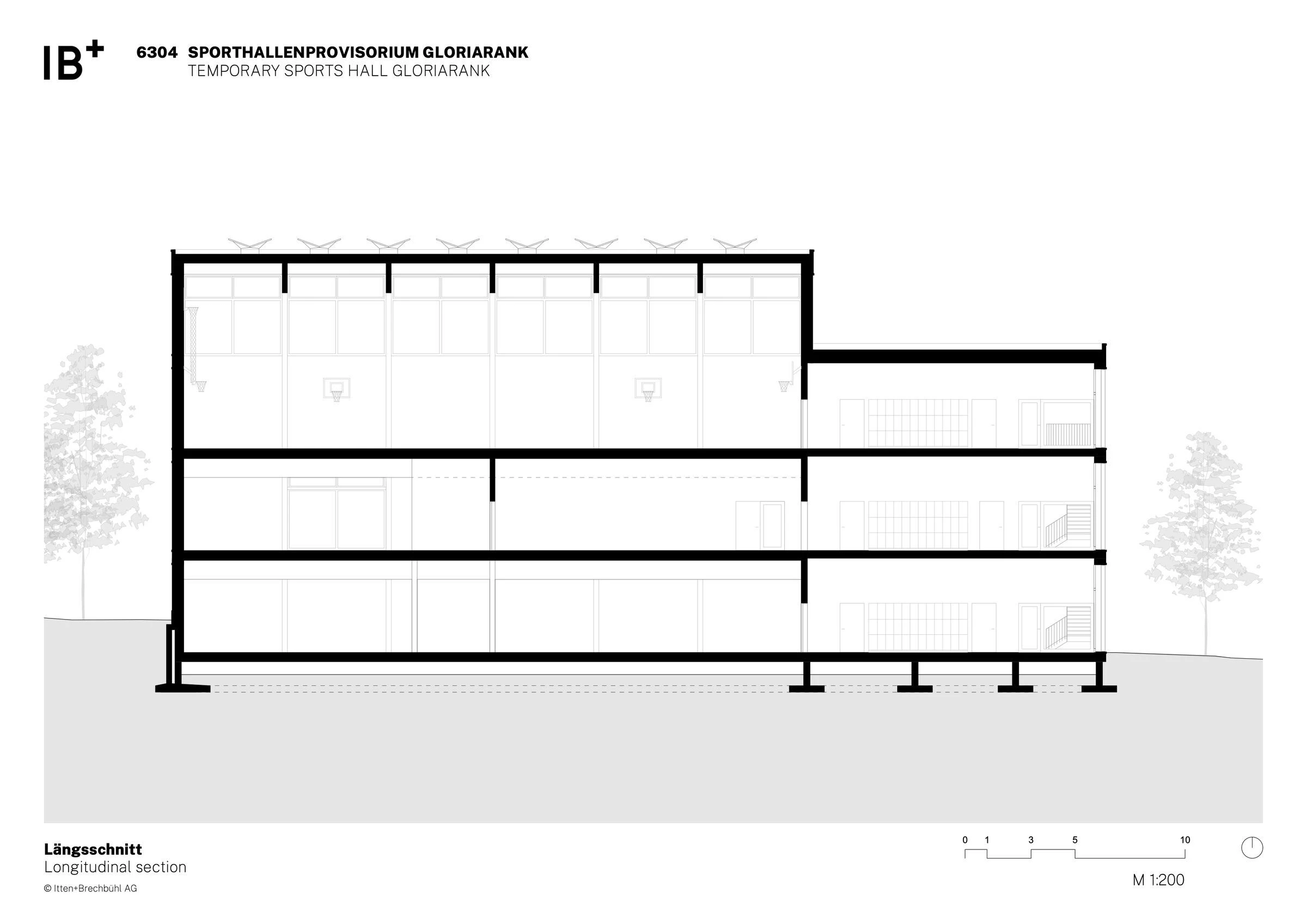
Adapting the building’s facade rhythm
Designed with a pleasing architectural rhythm, the sports hall’s untreated larch facade has both a confident and rigorous appearance. Untreated larch will discolour over time, but the facade’s strong rhythm will temper this process. Its leitmotiv is based on a standard size for timber panels, thereby minimising timber offcuts.
IB adapted the building’s facade rhythm to its three volumes. The largest volume’s facade features the largest panels, mirroring the scale of neighbouring buildings. To the south, the stepped volume of the smallest facade has a small-scale rhythm. This volumetric gesture and adaptation of rhythm creates a respectful dialogue with the existing built fabric.

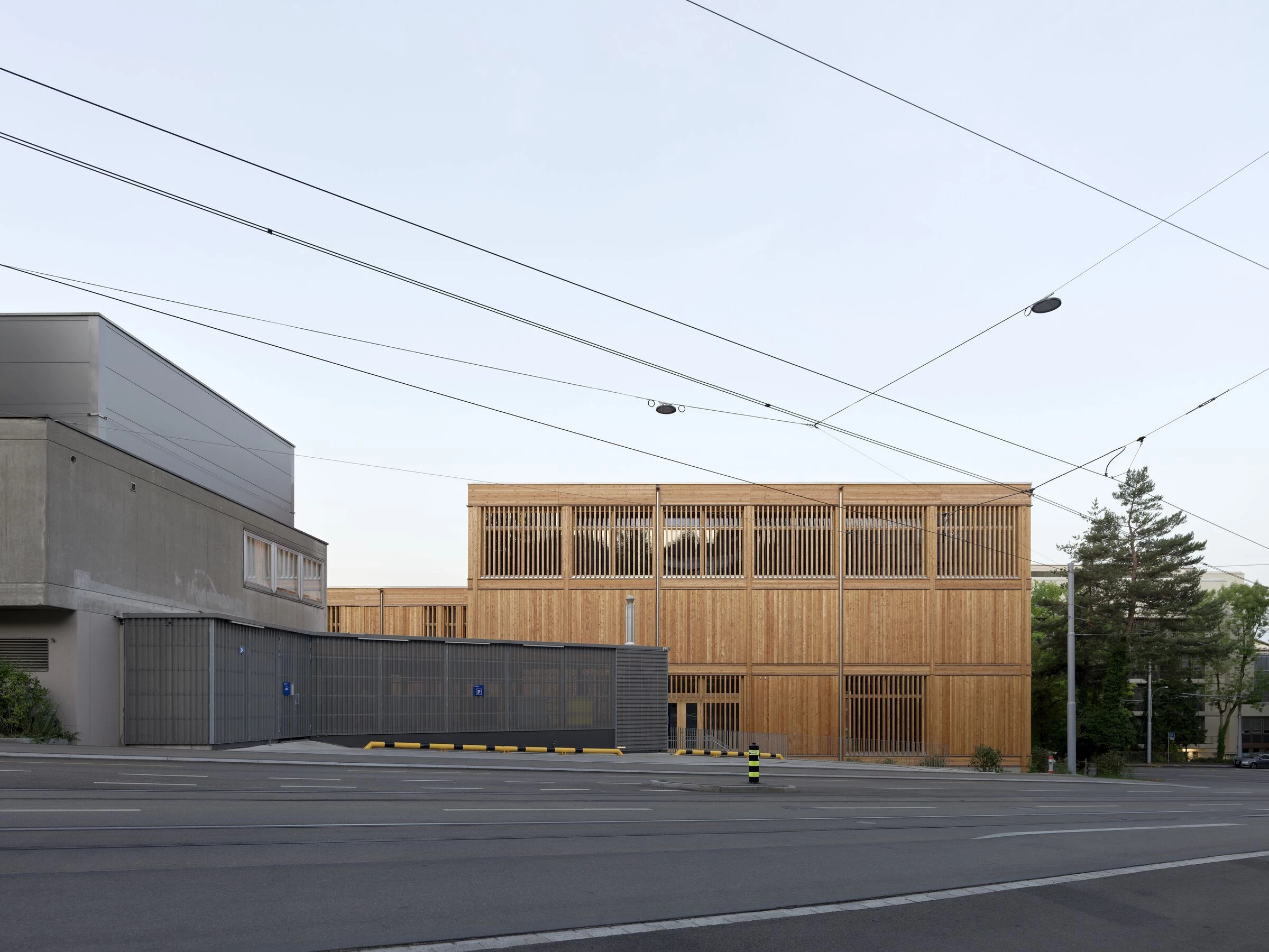
Rational construction
The sports hall has been constructed from mainly untreated materials, ensuring they can be reused at a future date. The visible use of oriented strand boards (OSB) and high-density fibreboard (HDF) augments the project’s raw and temporary quality. OSB and HDF are strong, durable, and moisture-resistant materials; they are also sustainable, versatile, easy to install, and cost-effective. OSB has been used in the sports hall’s prefabricated walls and HDF covers the doors. The mechanical characteristics of these materials are ideal in a rational construction, emphasising efficiency and functionality, maximising performance, and minimising waste. Moreover, they strike a pleasing balance between a warm timber atmosphere and an industrial air. For instance, light streaming through the large windows casts the vertical timber lamellae as stripe shadows on the floor.
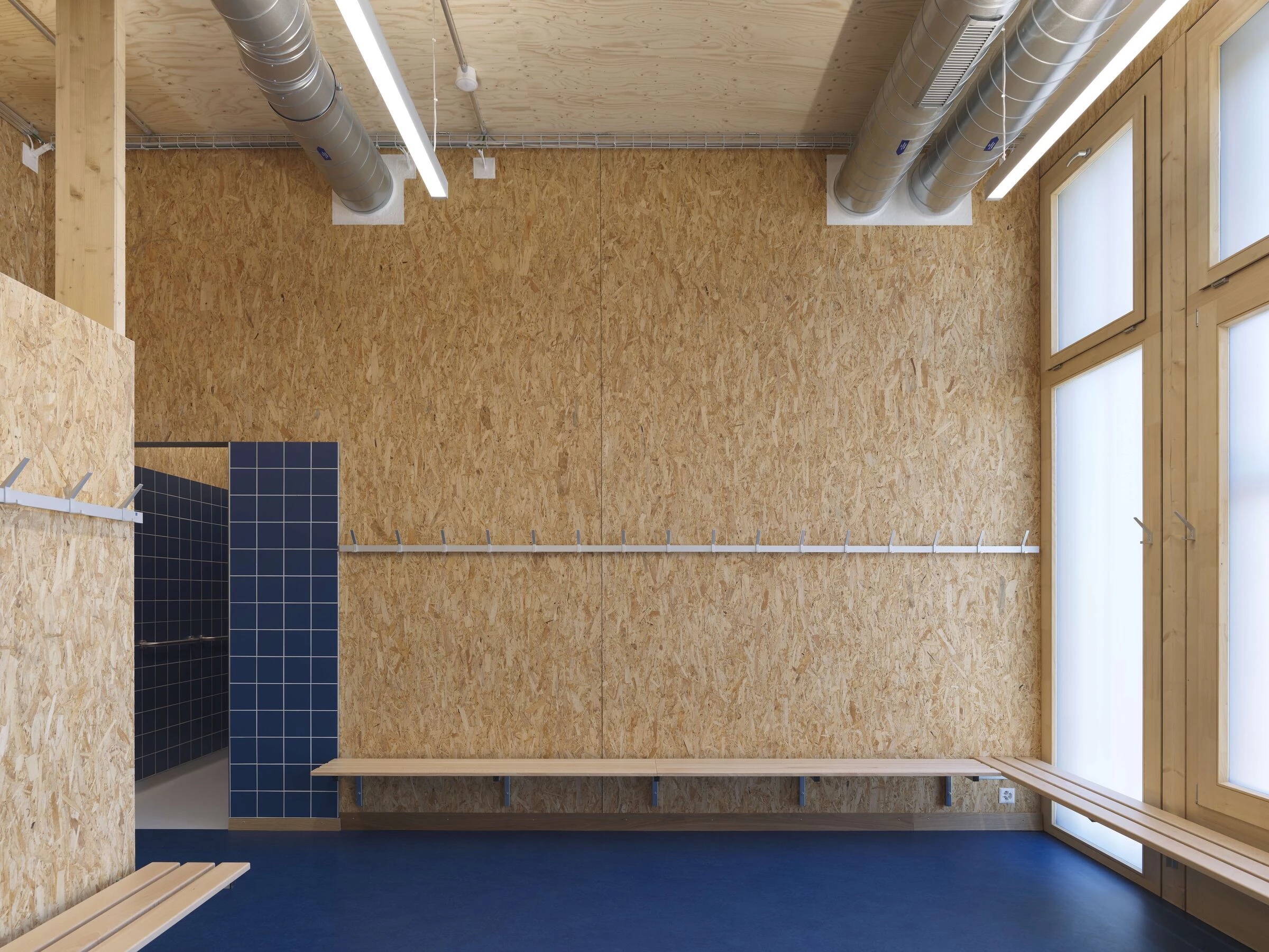
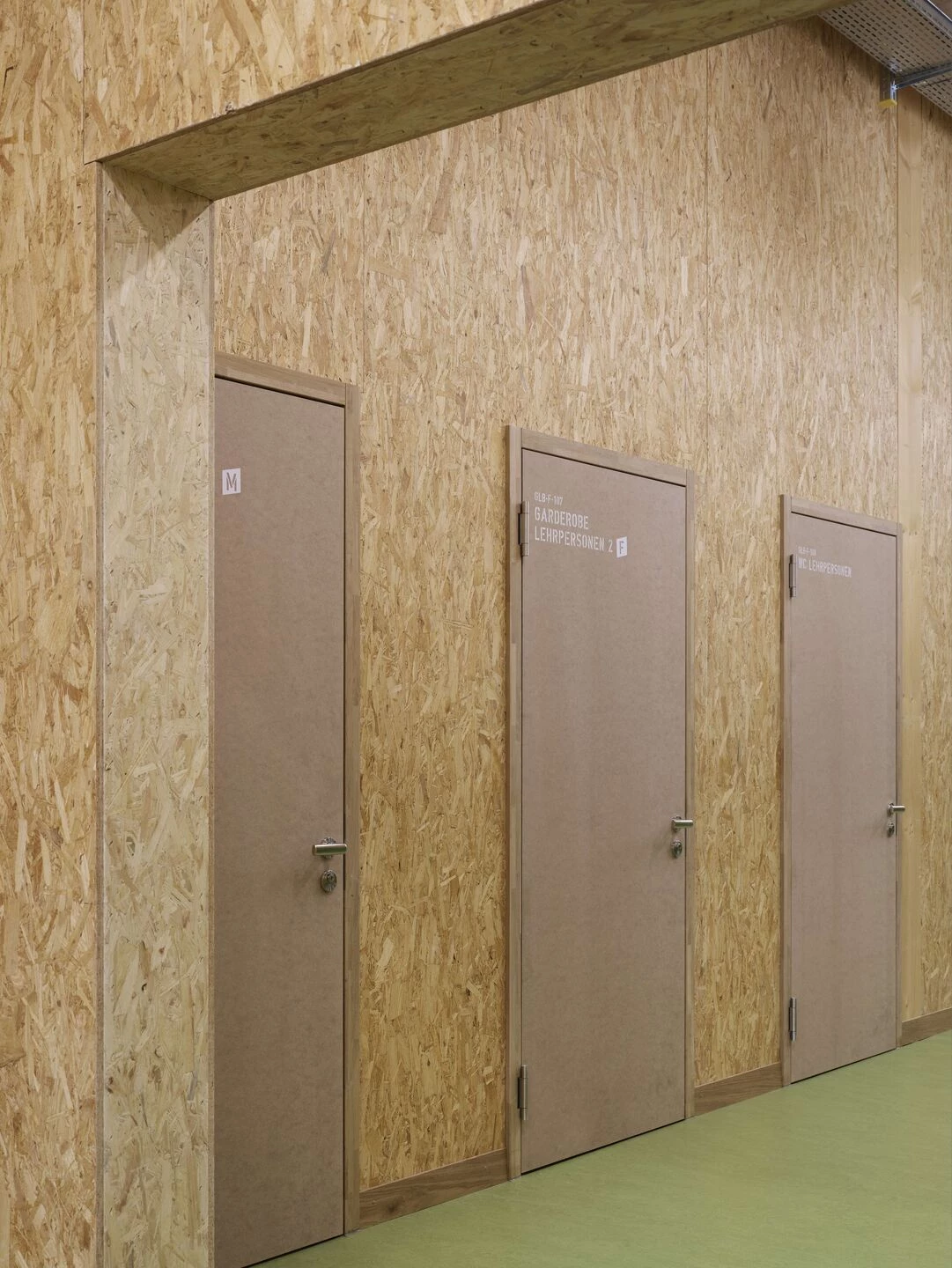
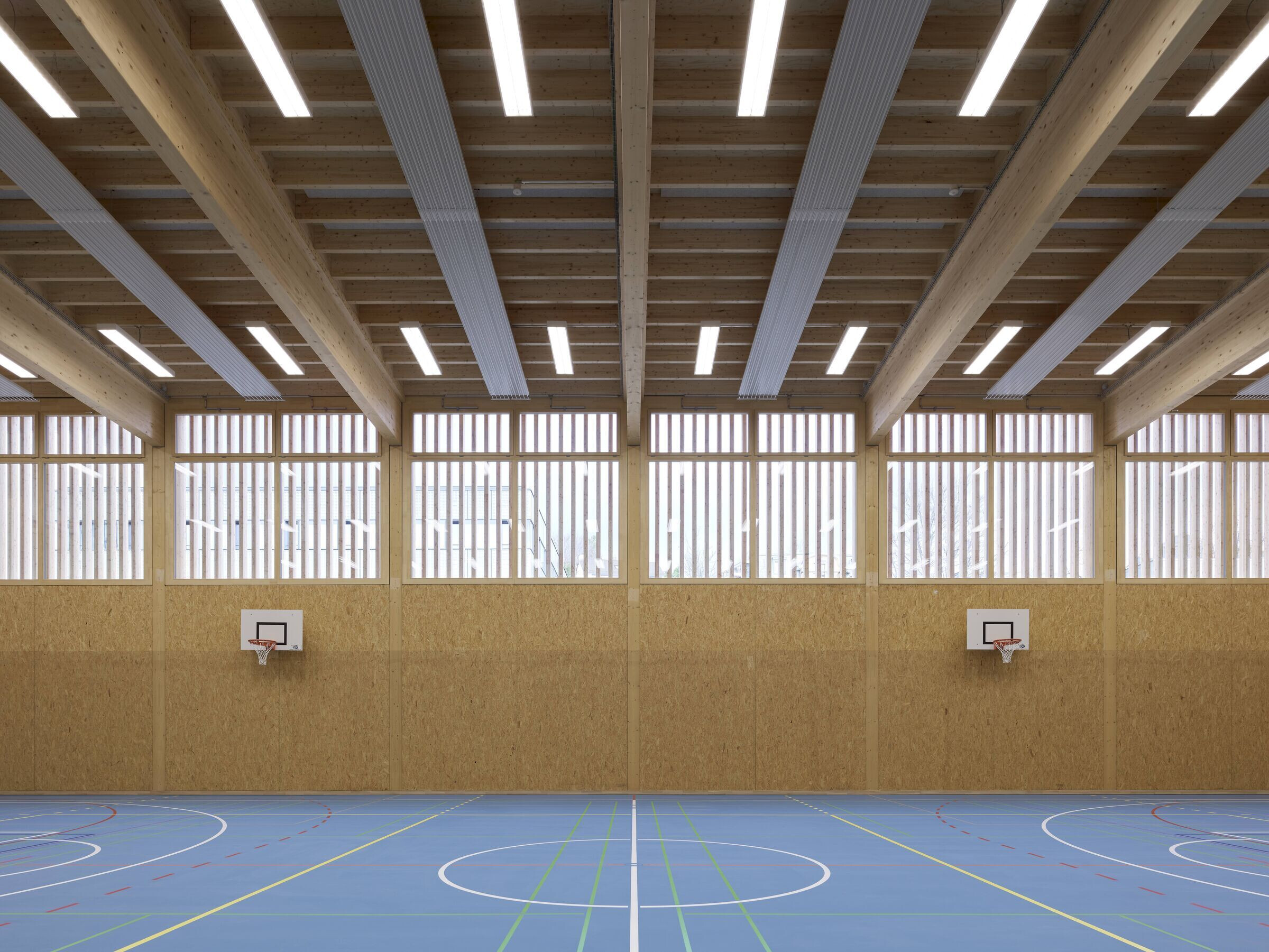
Adding colour and art
The considered use of colour throughout the building facilitates orientation and adds character. Sustainable red linoleum is used on the ground floor, green on the first floor, and blue on the second floor. The wall tiles in the shower areas also match this colour scheme.
Zurich-based artist San Keller and industrial design studio Kueng Caputo created an art installation in the sports hall. The installation features a basketball hoop with an unusually long net, positioned at a displaced height, challenging traditional viewing and playing habits.
