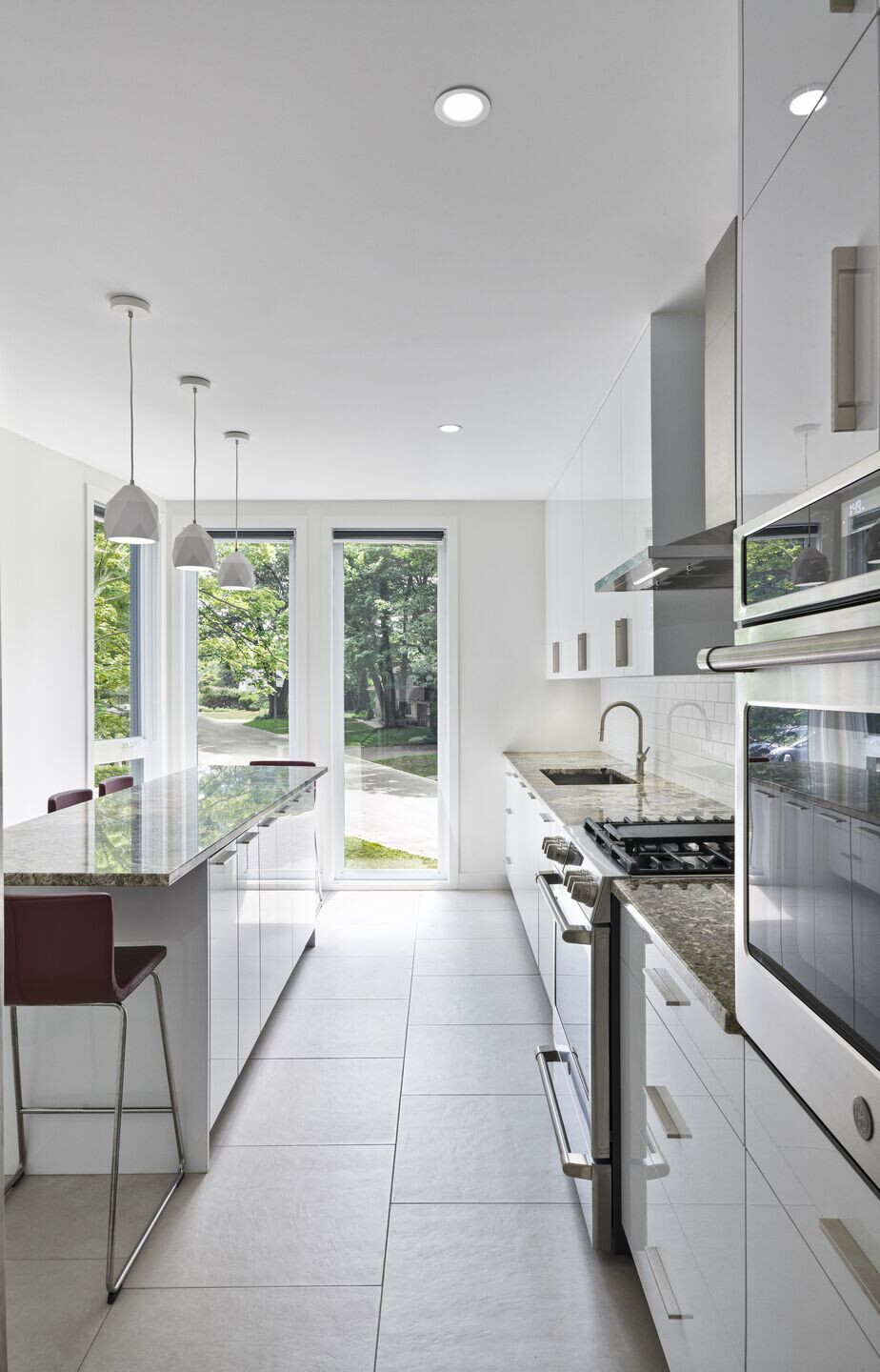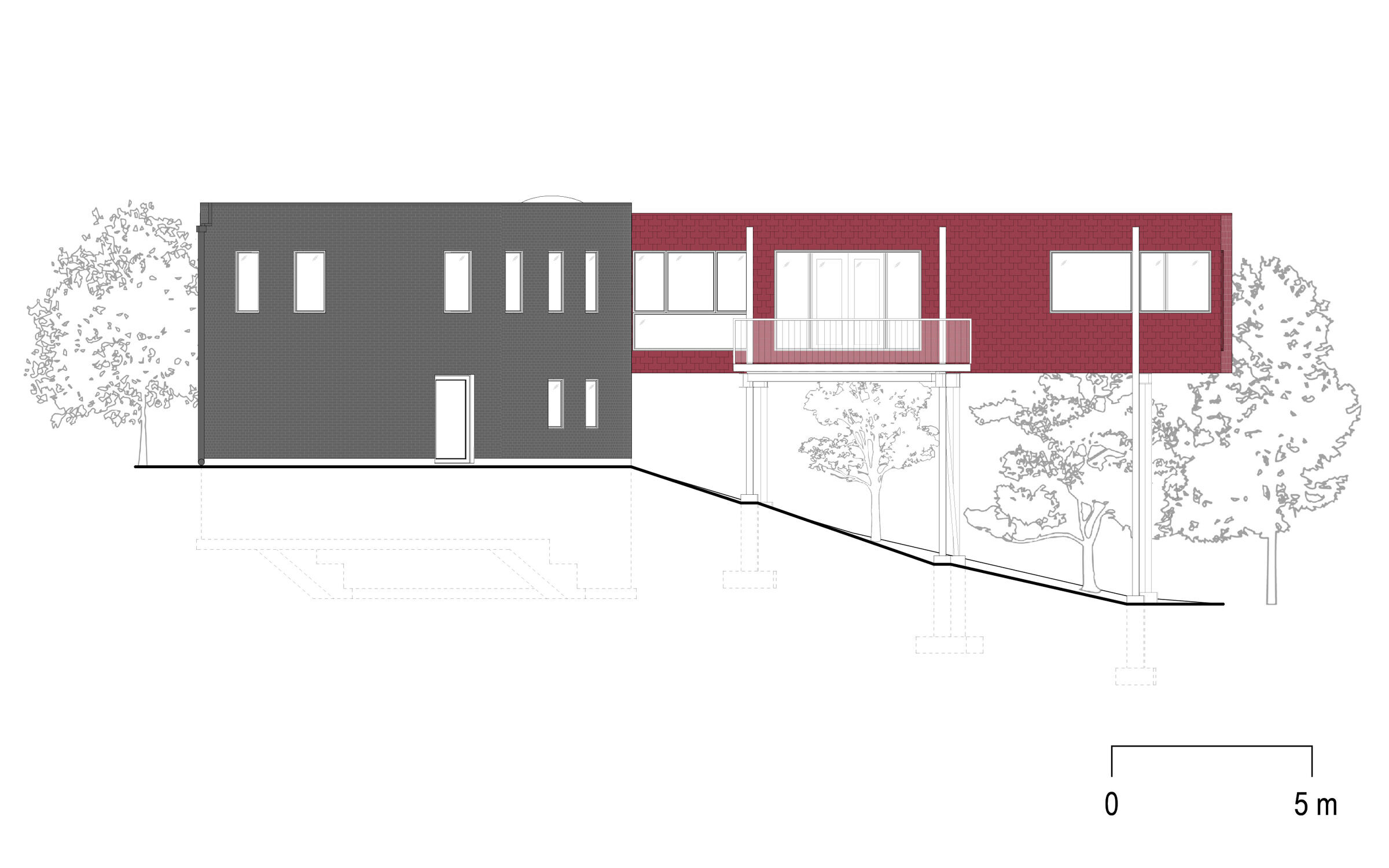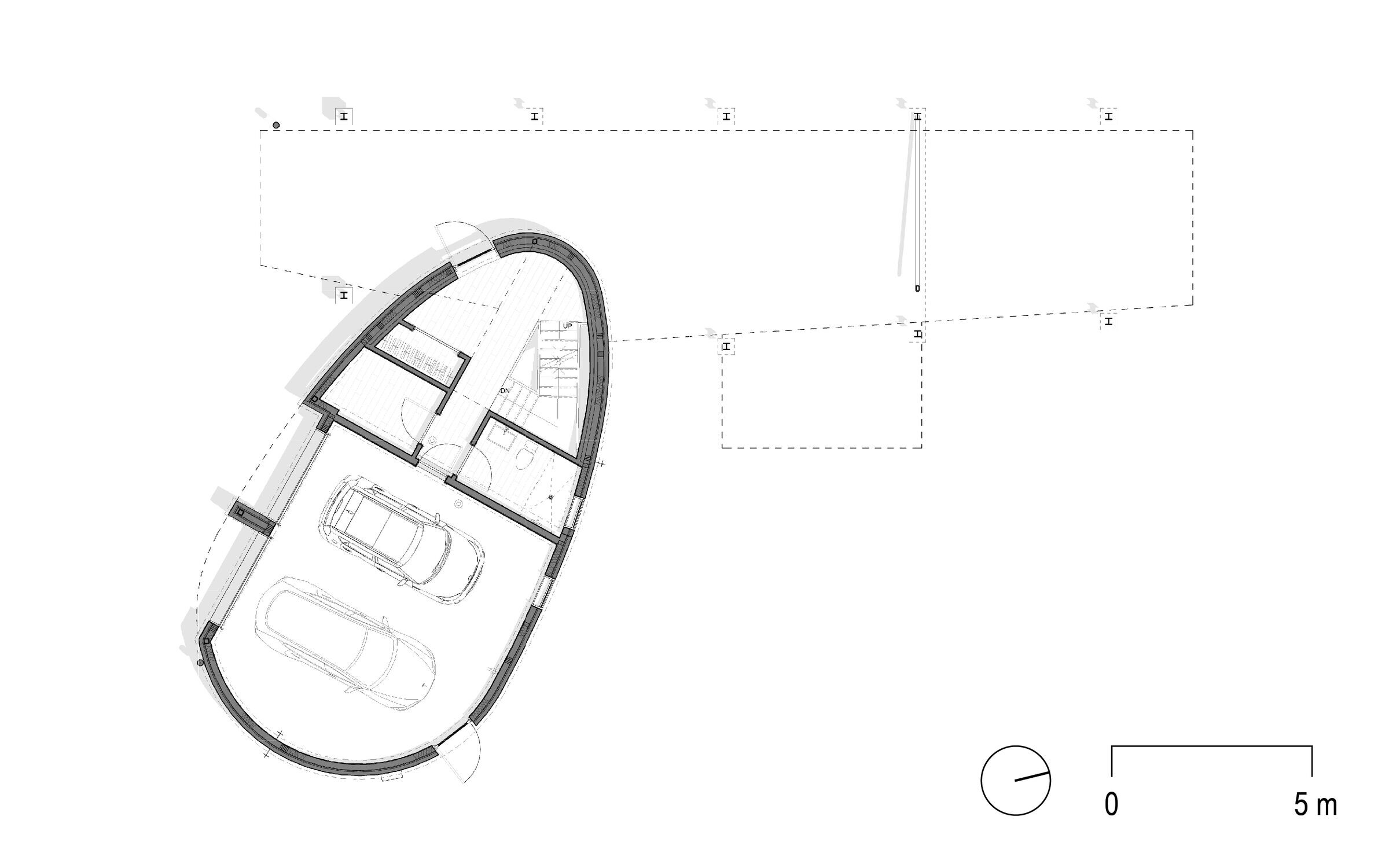The DASH Home is a true forever home, designed to accommodate both the current lifestyle of a young family and the future needs of the parents as eventual seniors and empty nesters. The home is located in a traditional suburb where front porches, picture windows, and two-car garages are not so much features as they are values—symbols of happy domesticity and community. Our clients lived a few blocks away from their new address in a 1950s tract home, and while they sought a more accessible and more artful home, they cherished the iconic domestic spaces of middle-class suburbia. They had two specific requests: the new home needed to permit easy circulation within it even as they aged, and construction needed to preserve the mature trees on the site. The challenge to both requests was that the ground was steeply sloped, which meant that a single-level bungalow would require an extensive foundation, which in turn would destroy the trees.
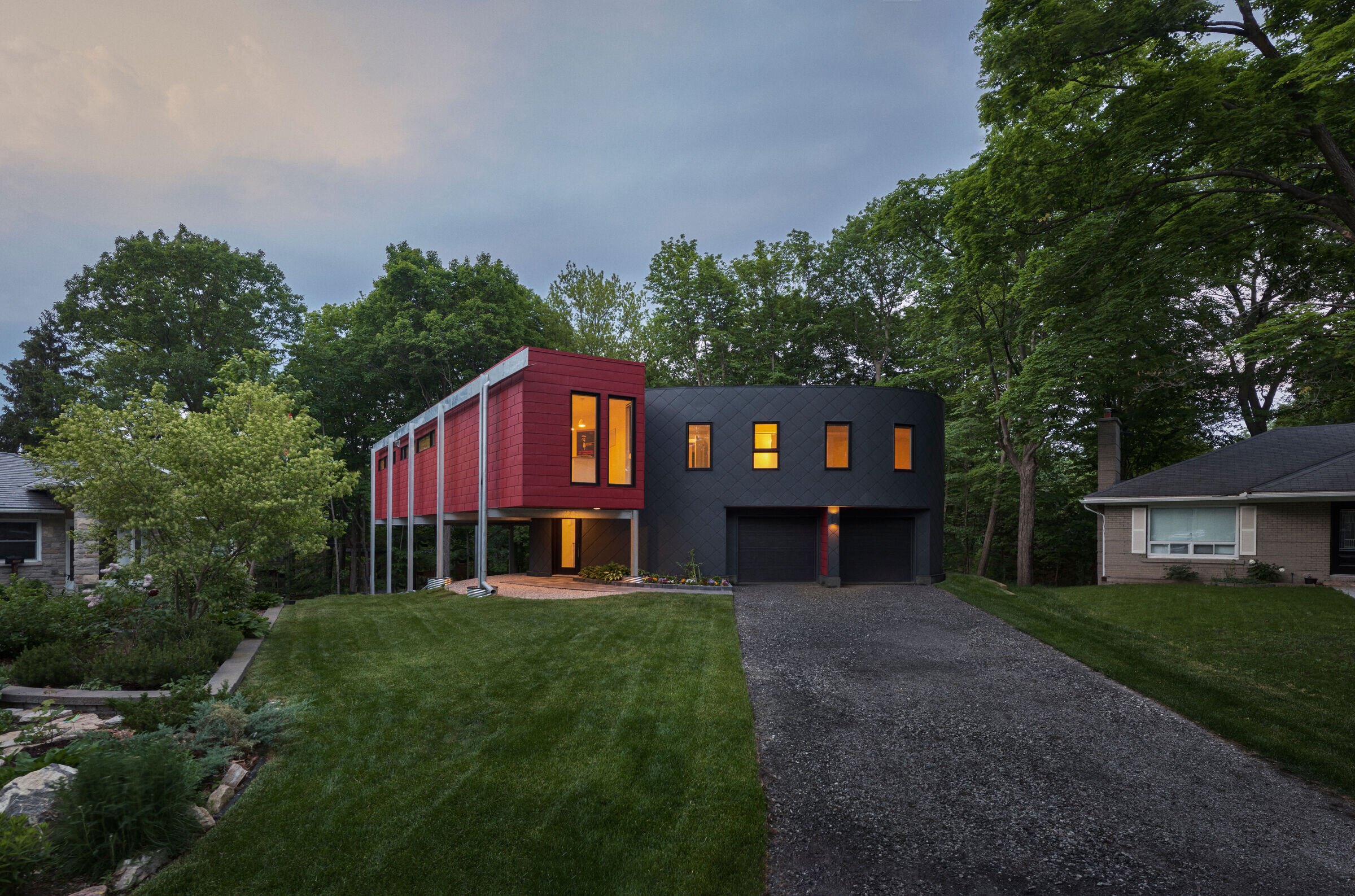
As with all our architecture, pragmatic constraints came first, and the aesthetics emerged from those requirements. Unlike a typical house, the DASH Home (DASH being an acronym of each family member’s first name) places the primary living functions on the second floor. The grade-level includes a small stair hall, a two-car garage, a caretaker suite (to be completed if ever needed), and an elevator shaft (currently empty, with the elevator to be added if ever required).
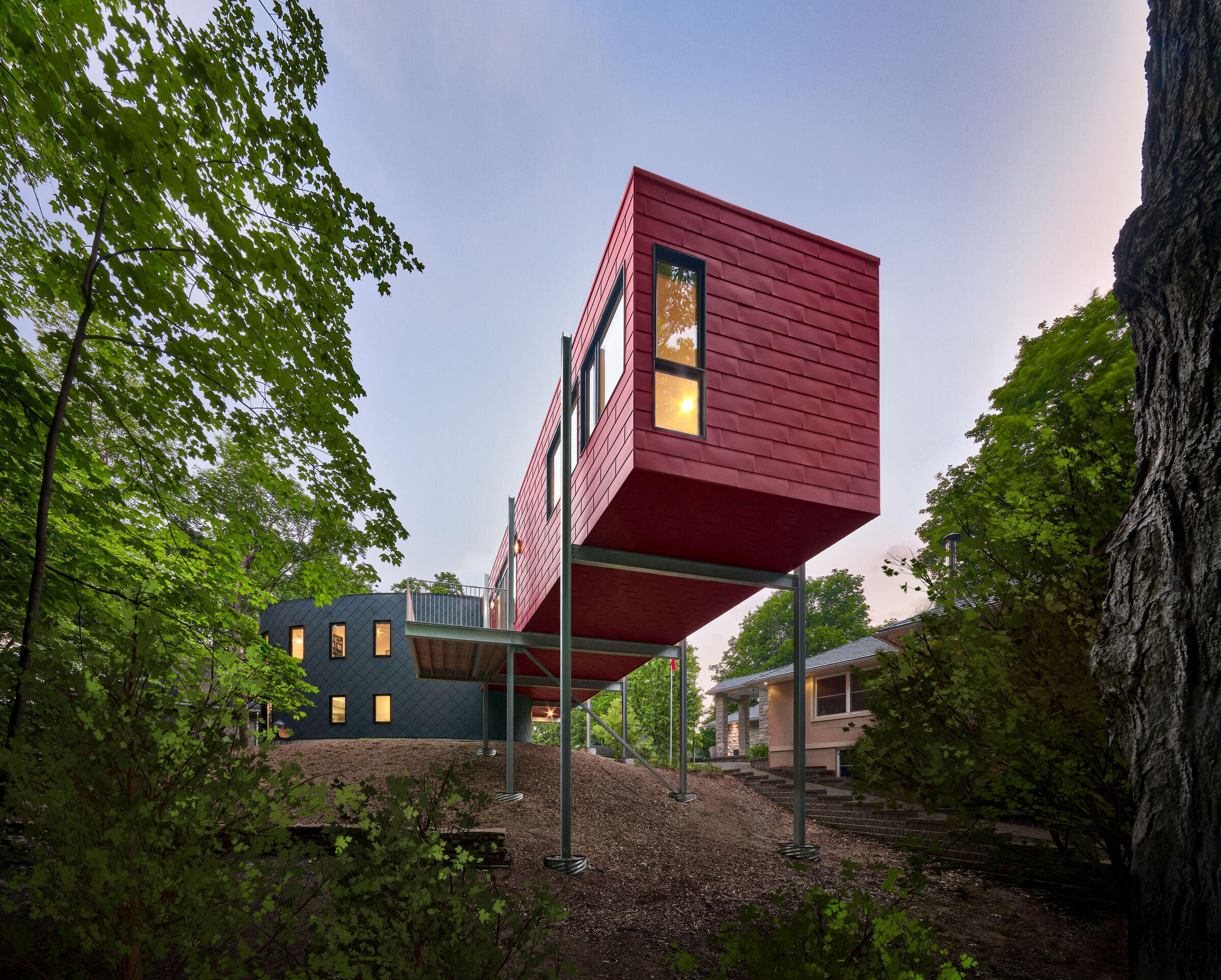
Being elevated, all the primary areas of the home have significant privacy even with nearby neighbours, and because the natural site is steeply sloped, the main living spaces are, in fact, in the treetops. There are two architectural volumes of the home: an oval that houses bedrooms and a study (the domain of teenagers), and a long rectangular volume that projects deep into and above the property, holding the kitchen, living/dining areas, and a master bedroom suite (i.e., the spaces of civilization).
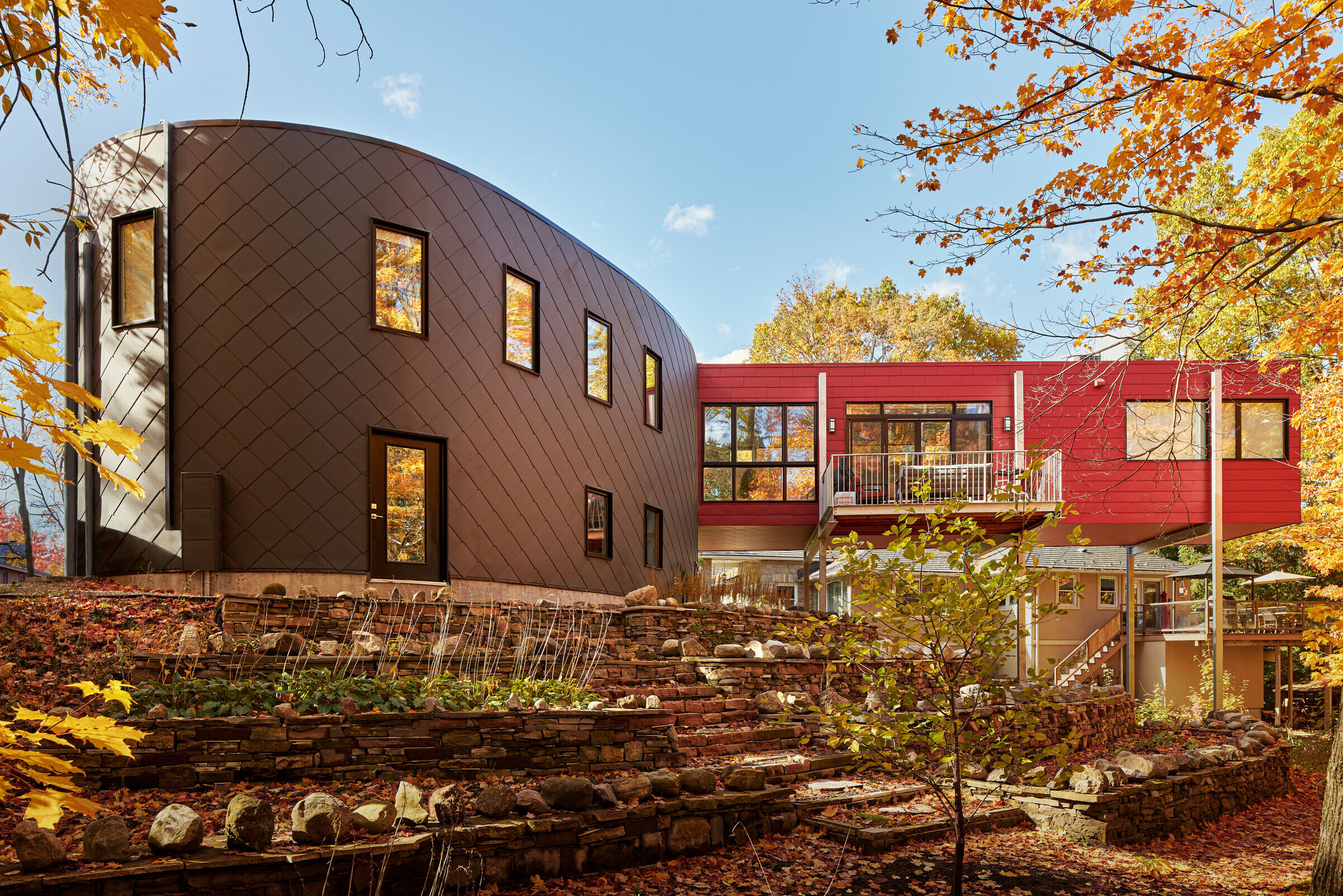
This cantilevered rectangular volume reinterprets the traditional entry porch, and its end becomes a picture window façade to the street below. All spaces are designed with cross ventilation to minimize reliance on air conditioning, and the selective distribution of clerestory windows and skylights provides significant interior daylight and views of the sky and treetops while ensuring privacy.
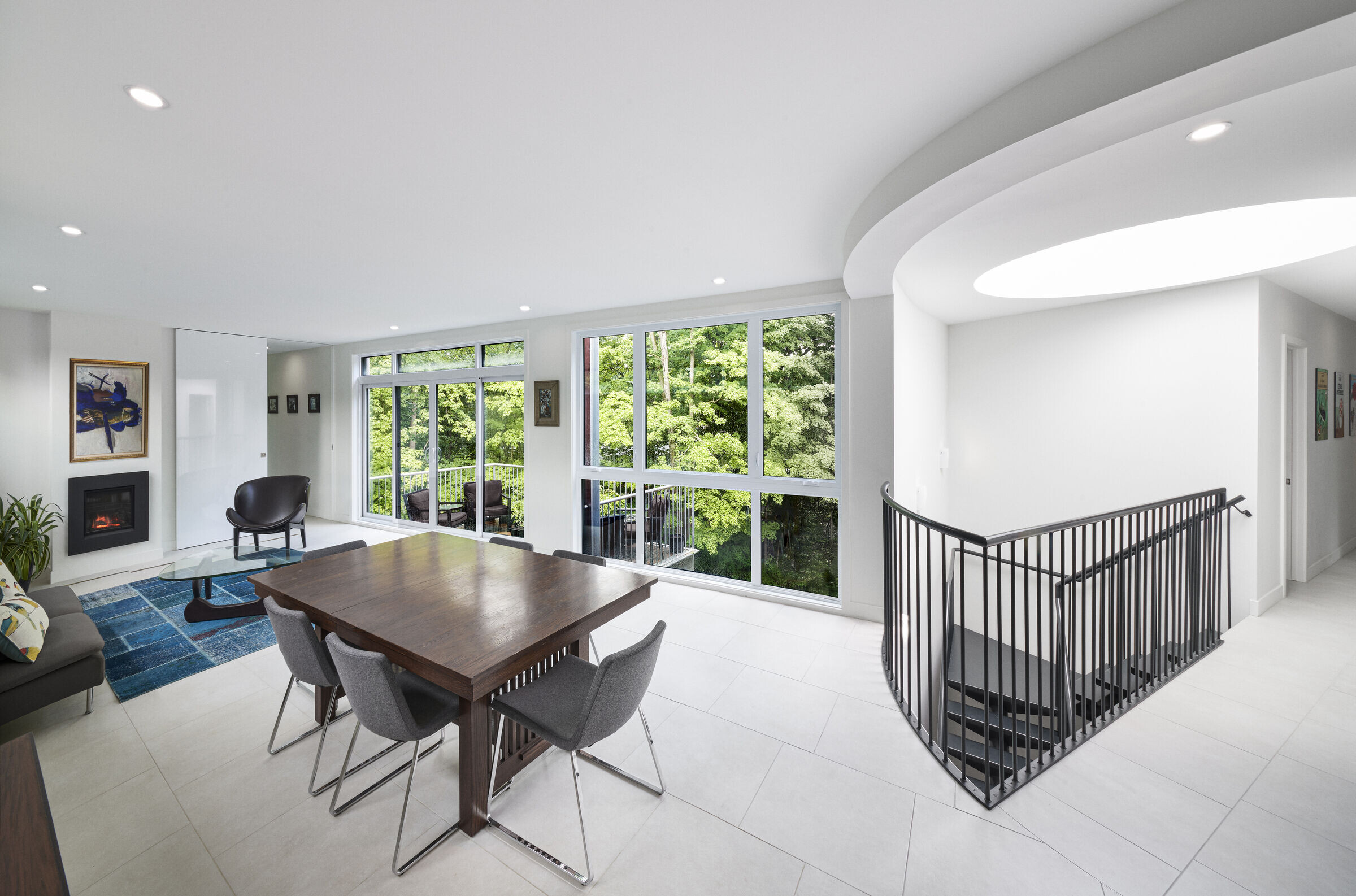
As a thank you to our wonderful clients, both of them professors of English literature, we created a small memento that refers back to their commitment to respecting the site’s trees and the subsequent placement of their home in the treetops. On brass plates set into the tile floor, we carved text written by 19th-century English poet Christina Rossetti: Who has seen the wind? Neither you nor I: But when the trees bow down their heads, The wind is passing by.
