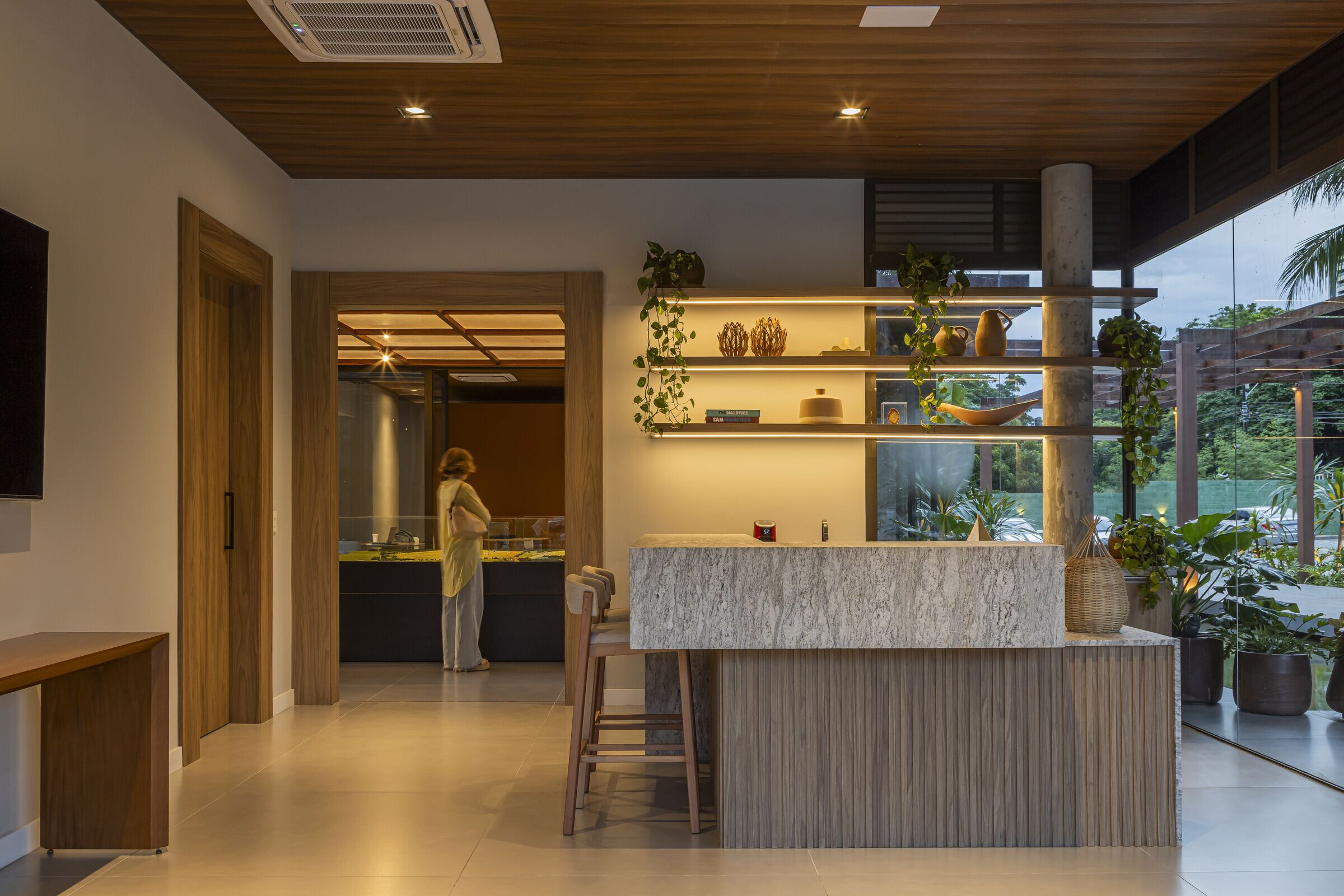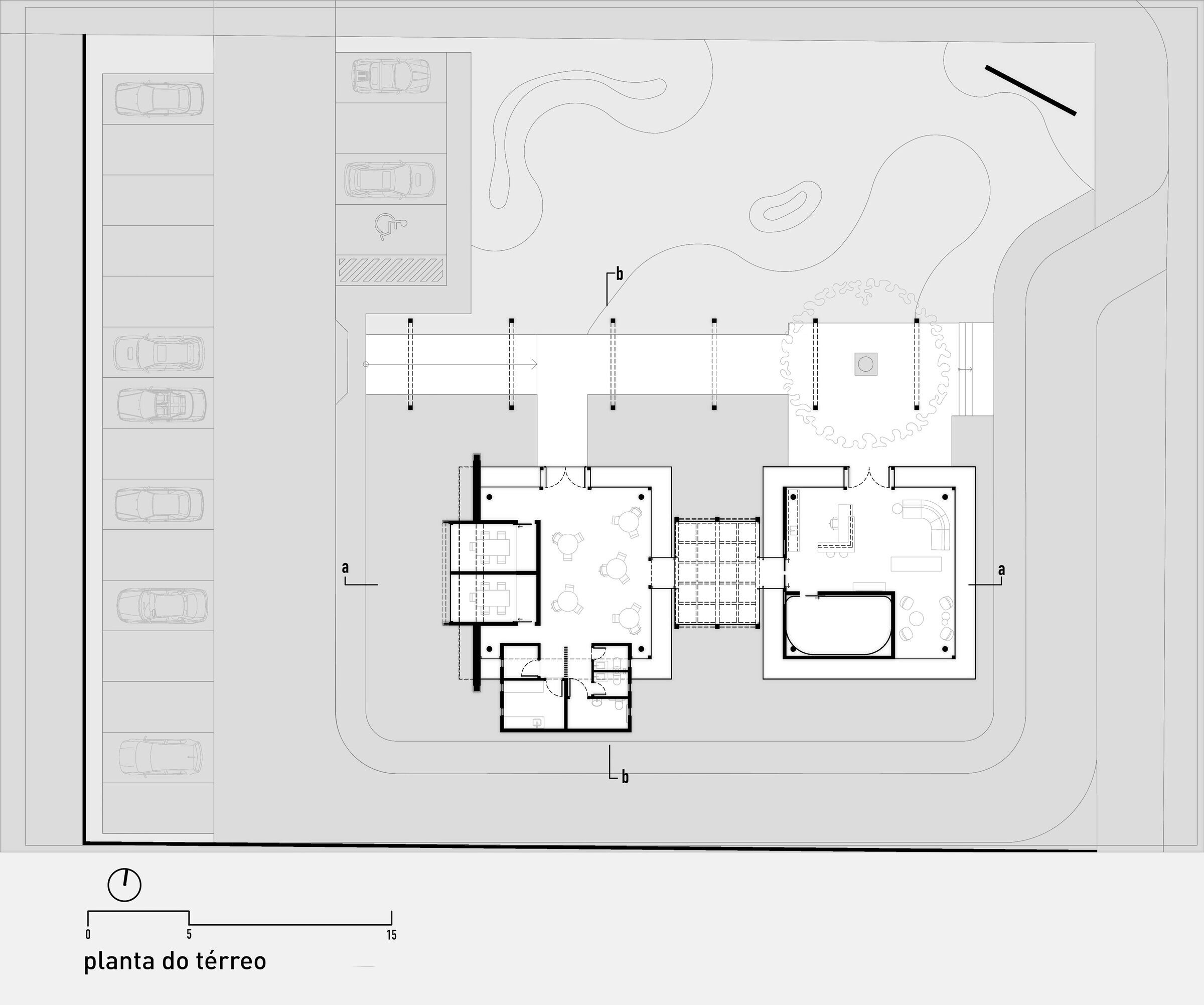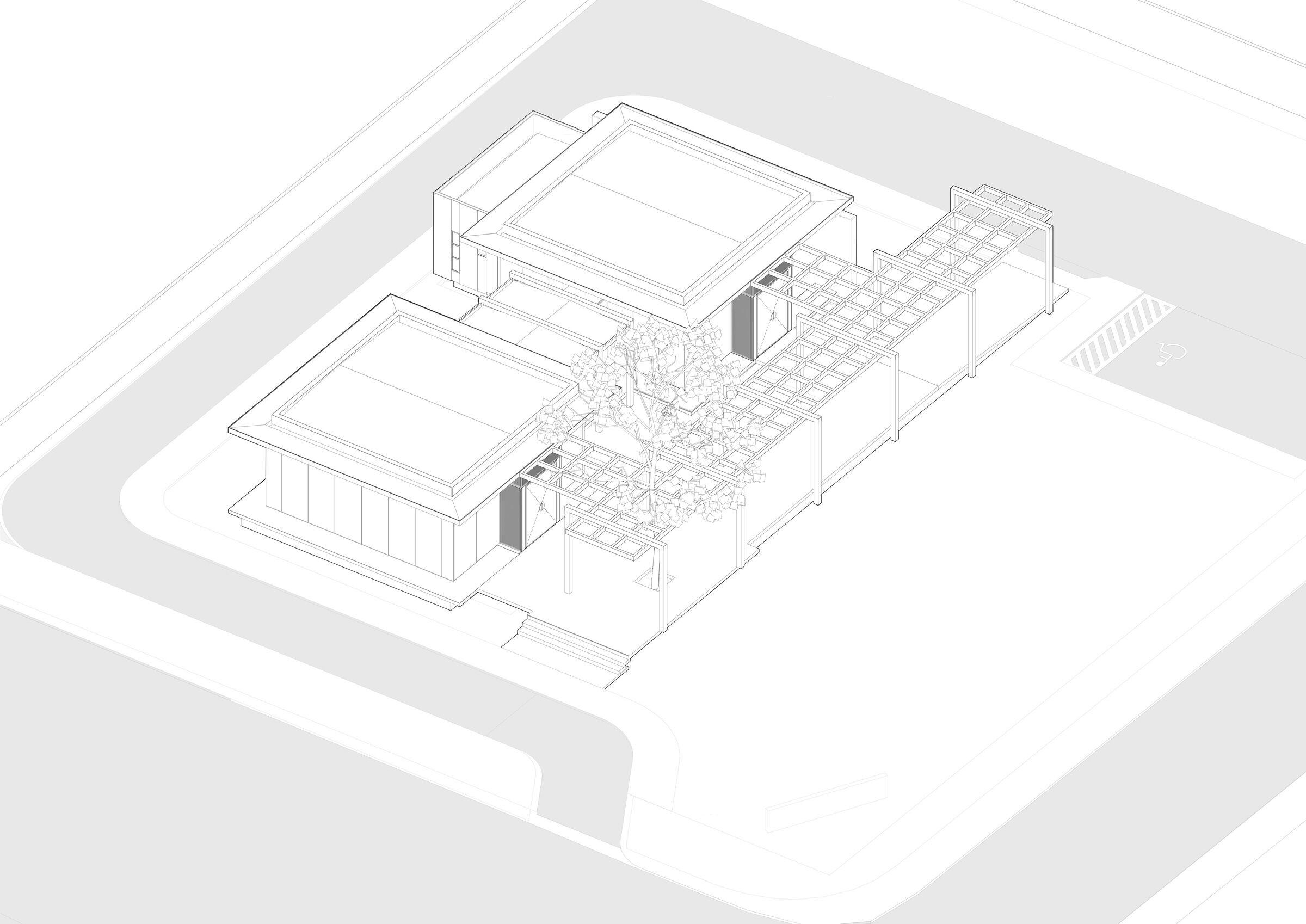Born as a contrast amidst the urban hustle and bustle, the project is located on one of the busiest avenues in the city of Fortaleza, Ceará. During our first visit to the land, we came across a Brazilwood tree, a witness of time, which we took as an initial premise, further valuing and enhancing its position.
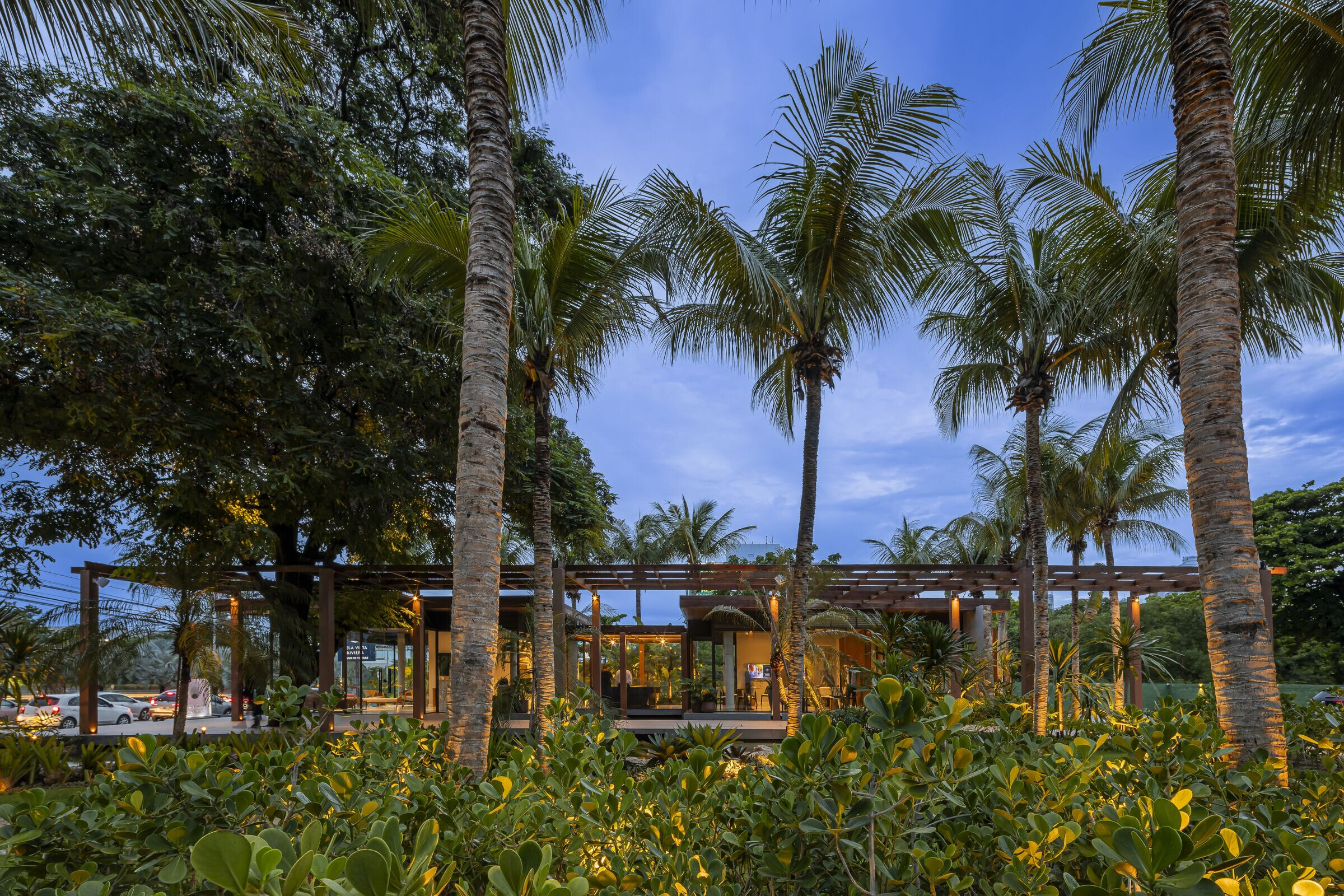
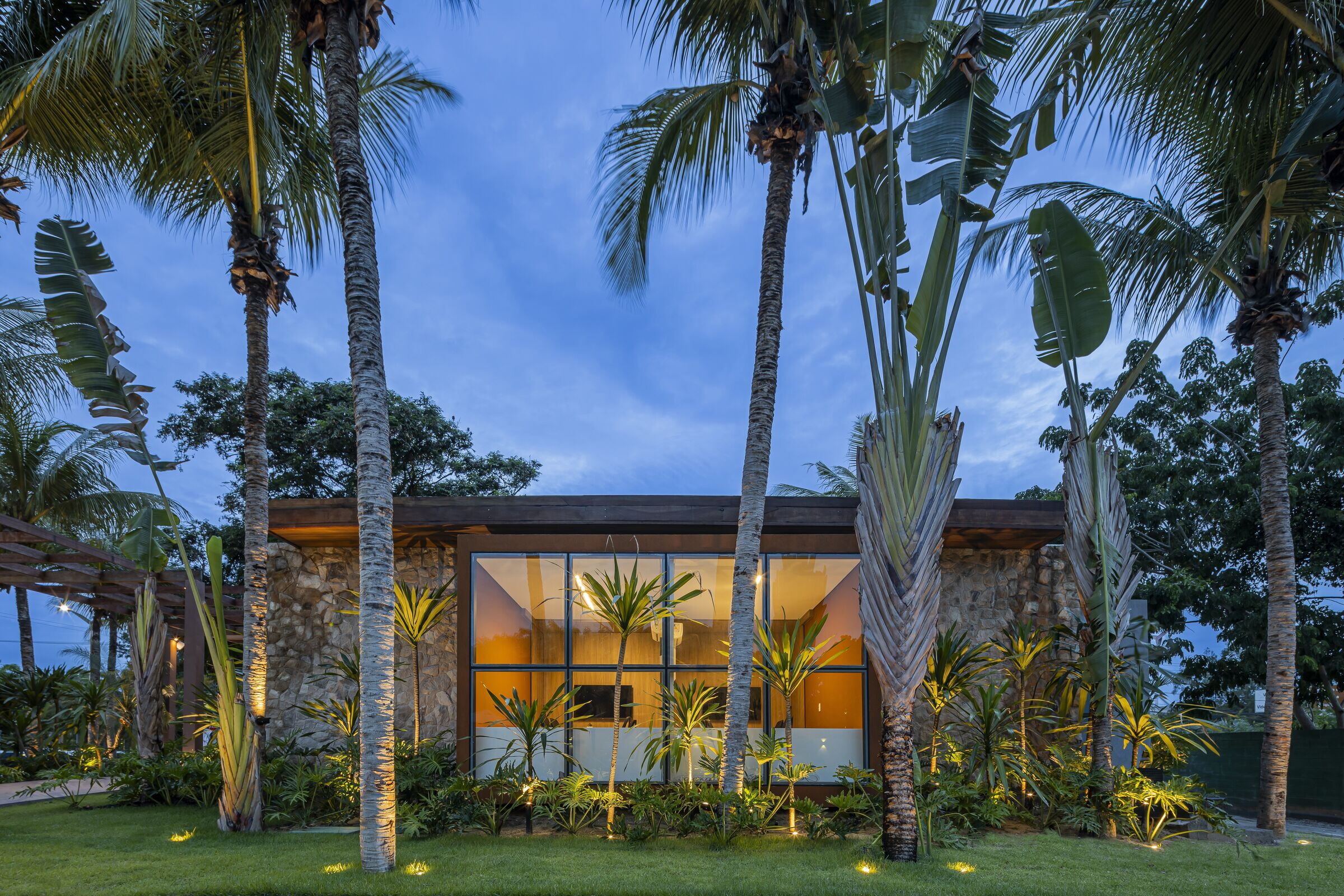
The combination of exposed concrete pillars with wooden beams creates a structure that allows ample free spaces in the living room and brokerage area. In this way, the 7.50m modulation not only provides this freedom of space, but also guides the installation of the stand's entire infrastructure, including air conditioning, automation and lighting systems. In addition to structural functionality, the project values the aesthetics and visual perception of the space.
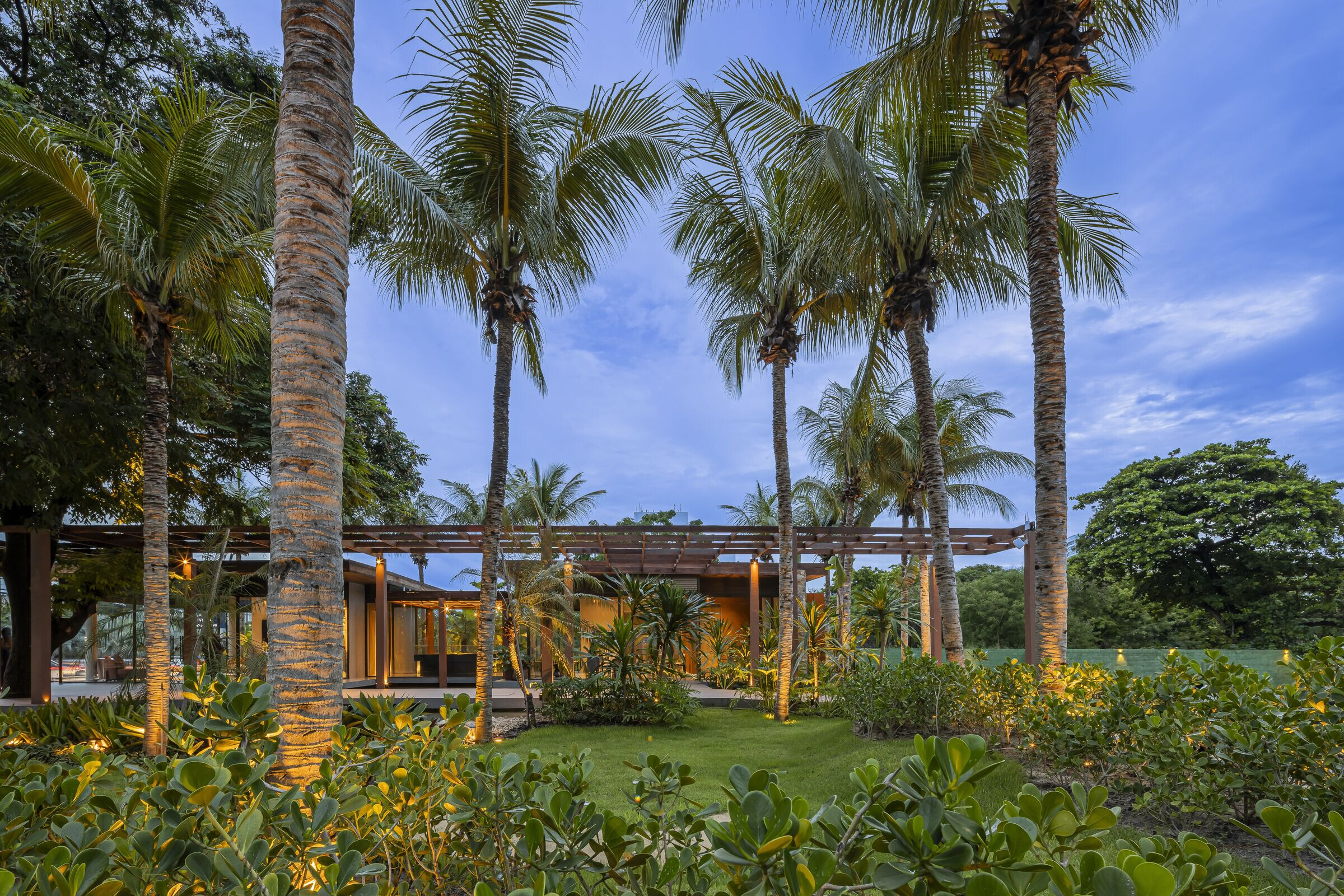
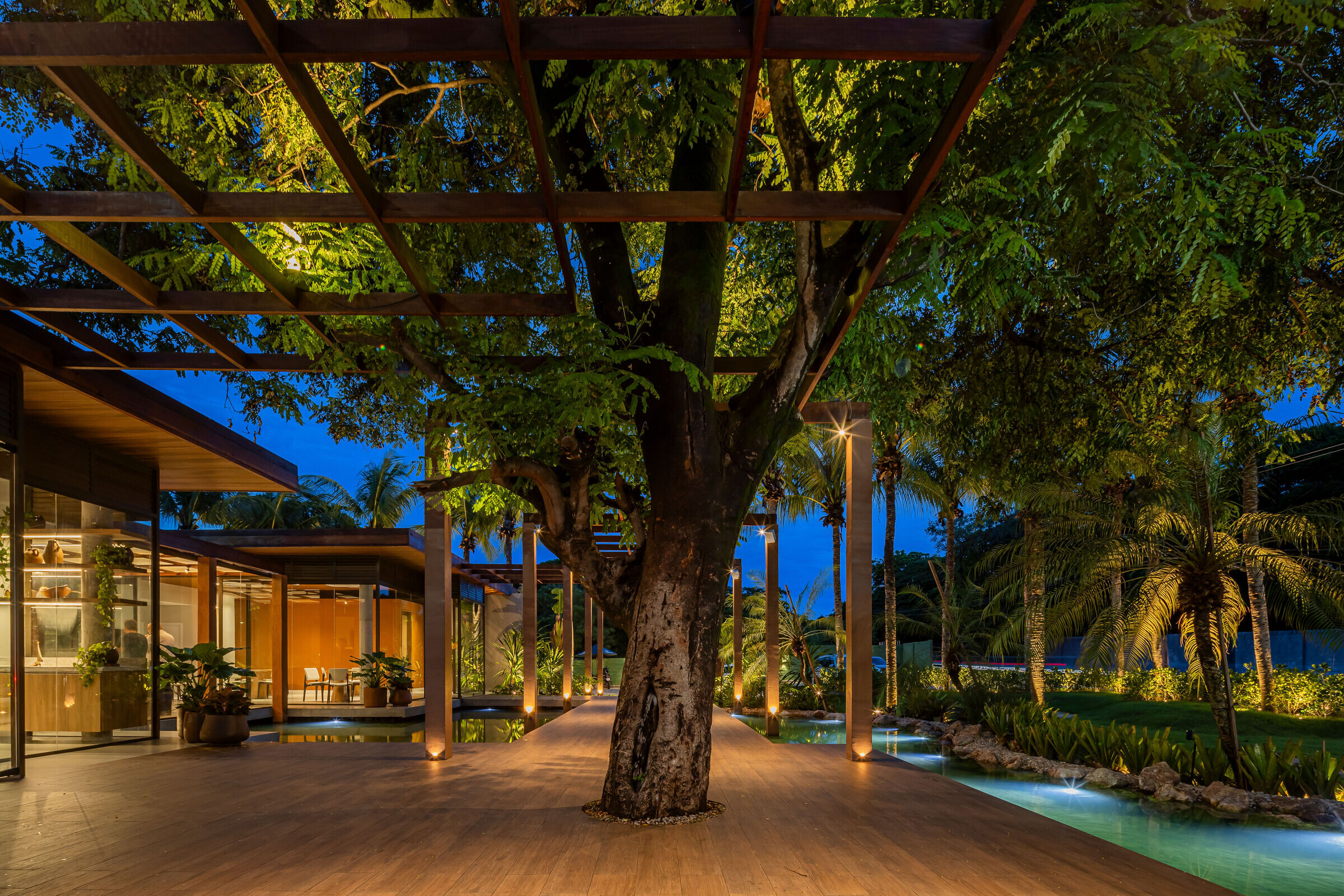
The apparent slenderness and flatness of the roof hide the greater height required for the slope of the sandwich tile. Strategically, the platbands are recessed so as not to be visible, creating the illusion that the roof is only as thick as the wooden beam of the eaves. Metal tiles are used on the eaves, avoiding the need for a waterproofed slab and contributing to structural and thermal balance.
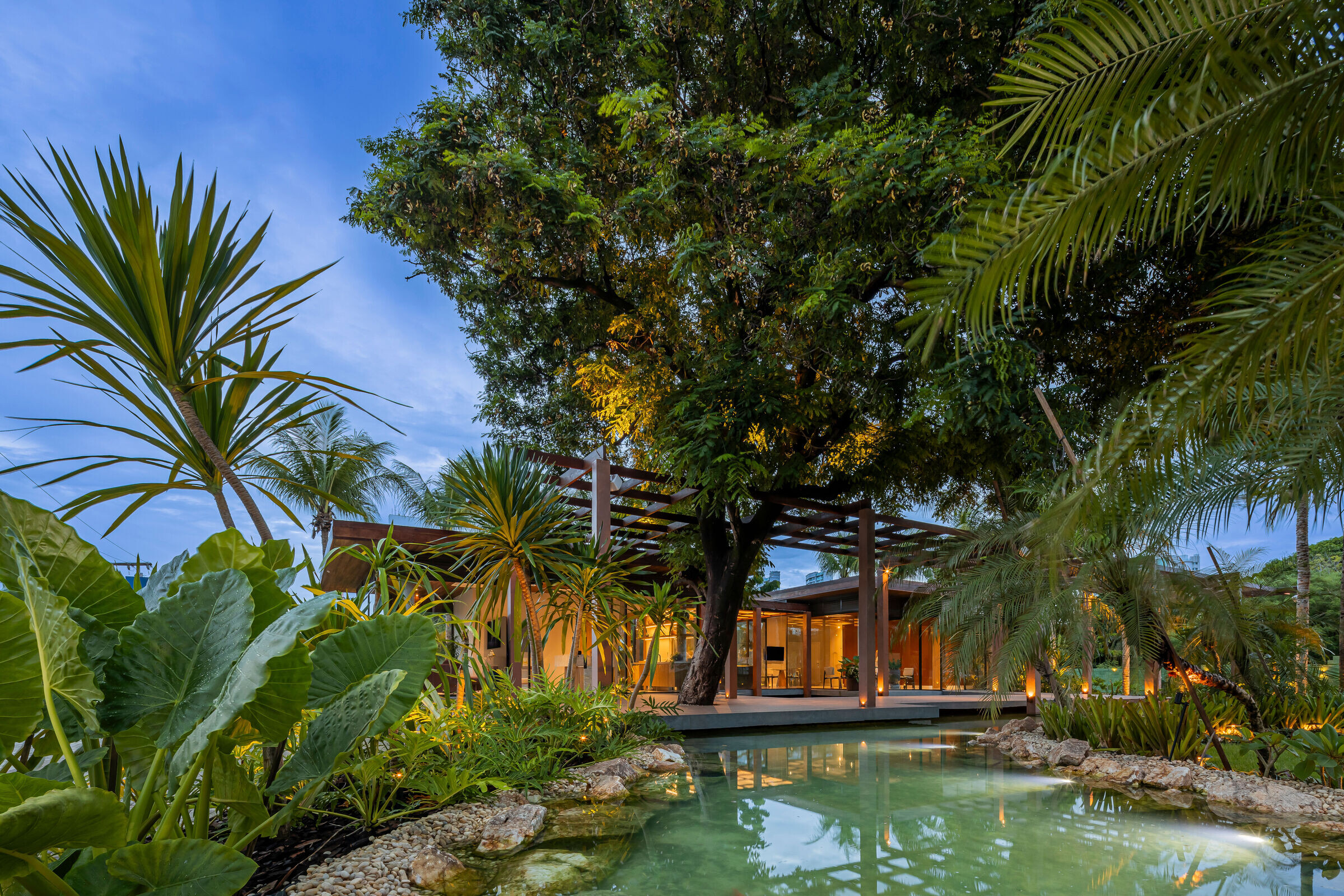
Upon arrival, the customer is welcomed in a large square, where Brazilwood is the protagonist, and then enters the stand space. The first environment is a large living room, a transition space, inviting you to disconnect from the urban environment and immerse yourself in an immersive room, where you are virtually transported to the Aquiraz Riviera environment. The wooden pergola, modular and inspired by the project's solar protection elements, serves as a marking of the building's accesses and embraces the access tunnel, providing protection and a striking visual experience for visitors.
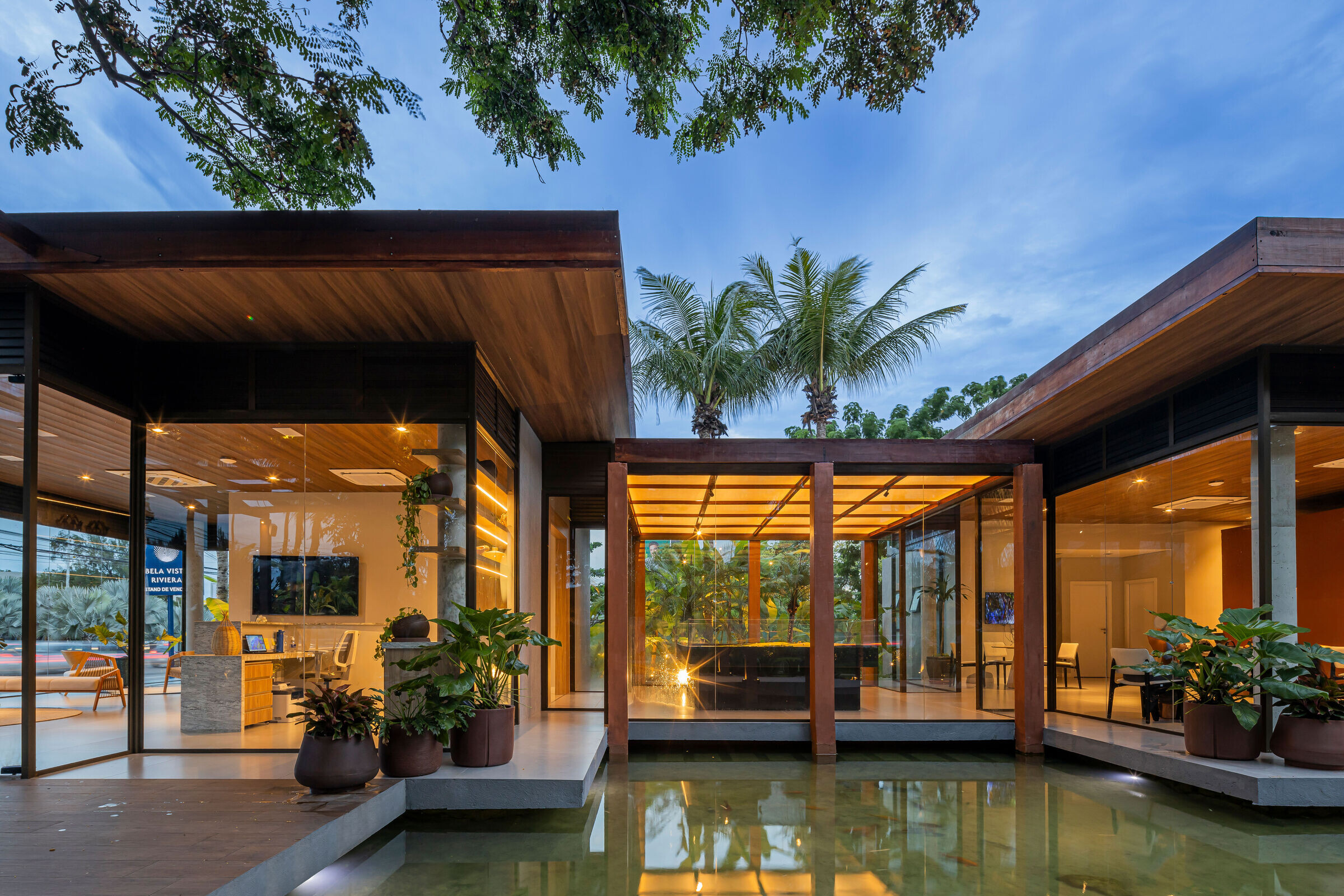
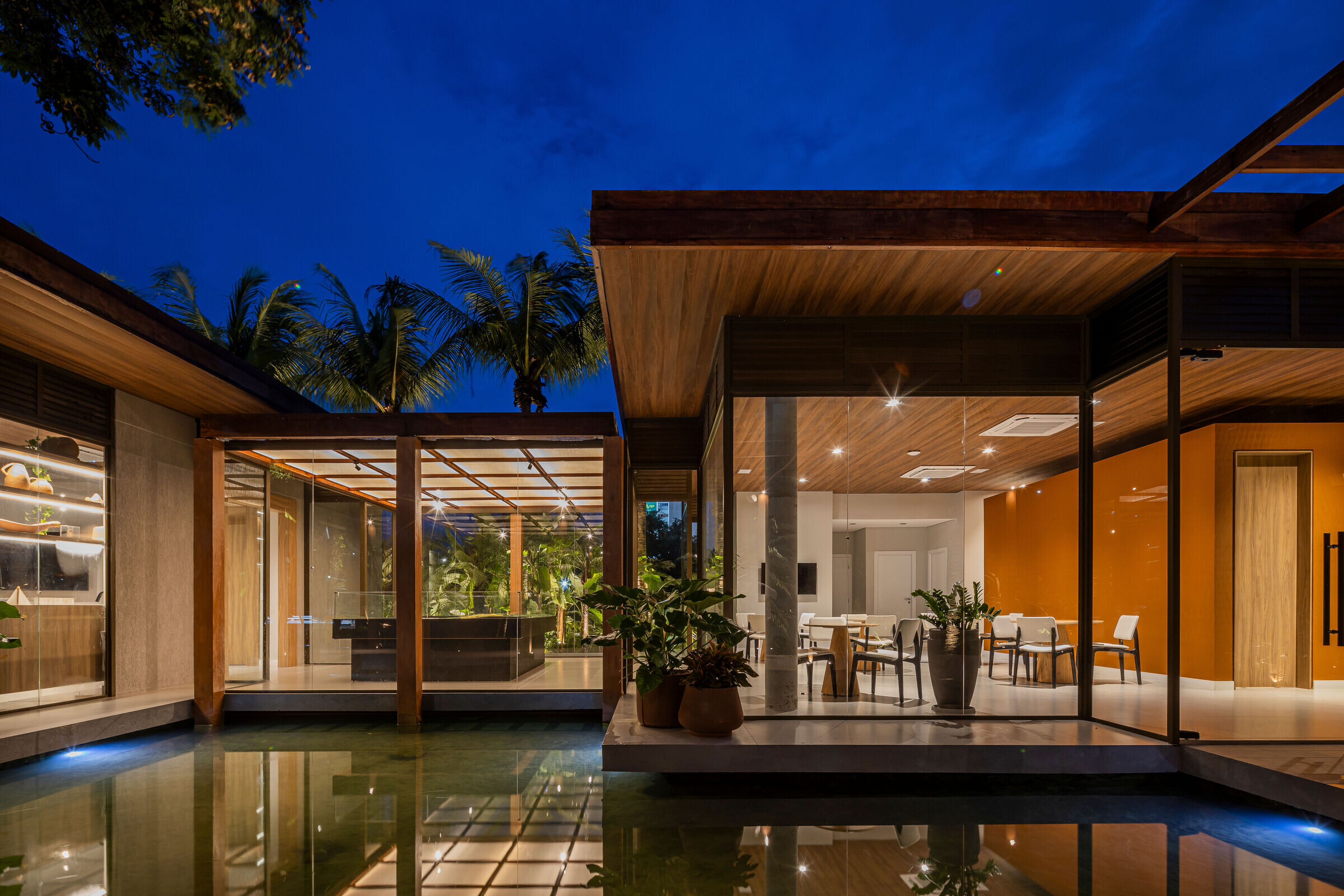
The interconnection between the stand's volumes is made by the model area, designed as a glass cube bathed in natural light during the day and illuminated by a diffuse ceiling at night, providing uniform lighting that eliminates shadows, over a water mirror. . Next, we have the brokers' lounge, where the client can clarify their main doubts and the broker can meet their needs. This block has meeting rooms, pantry and bathrooms, providing comfortable and complete service.
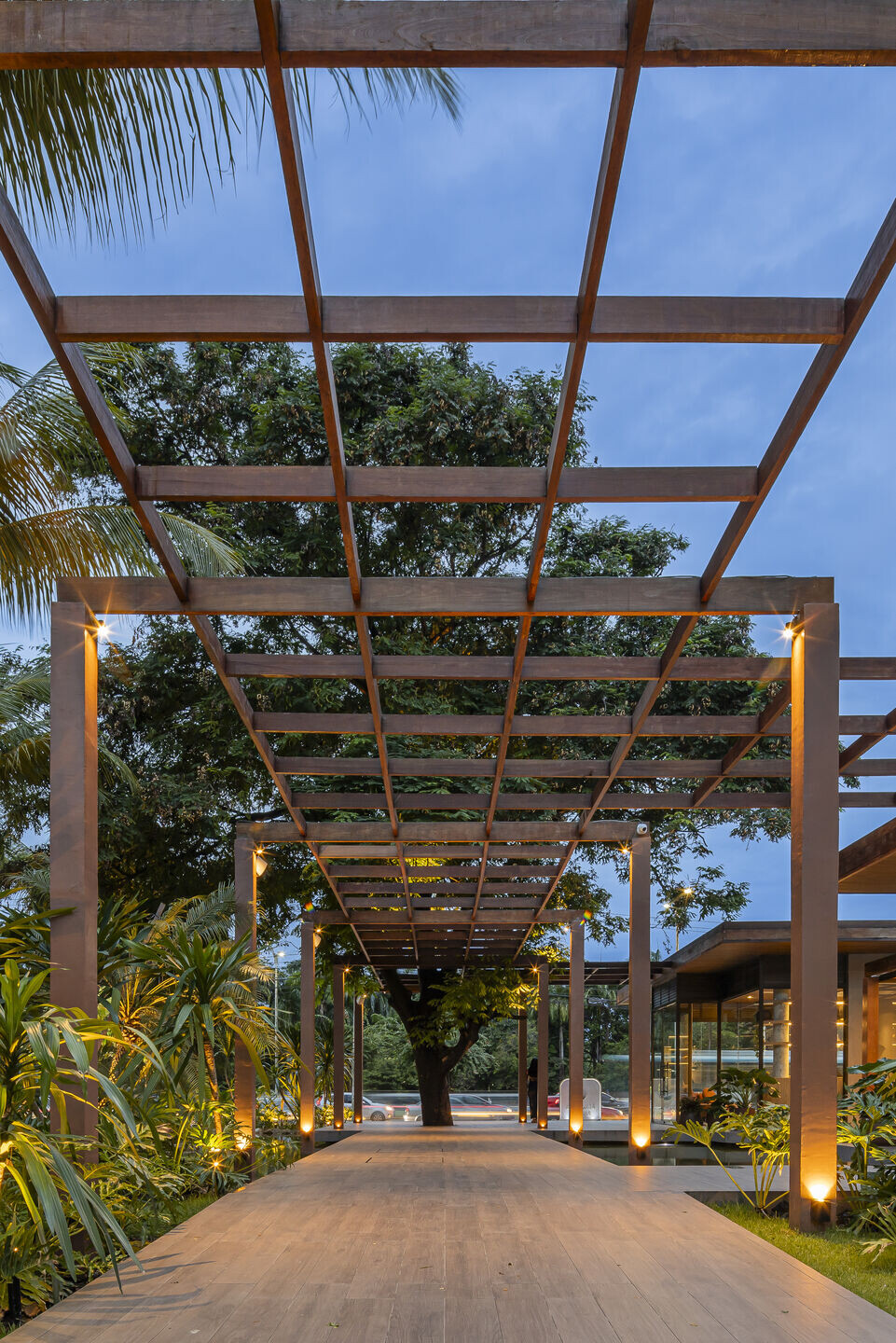
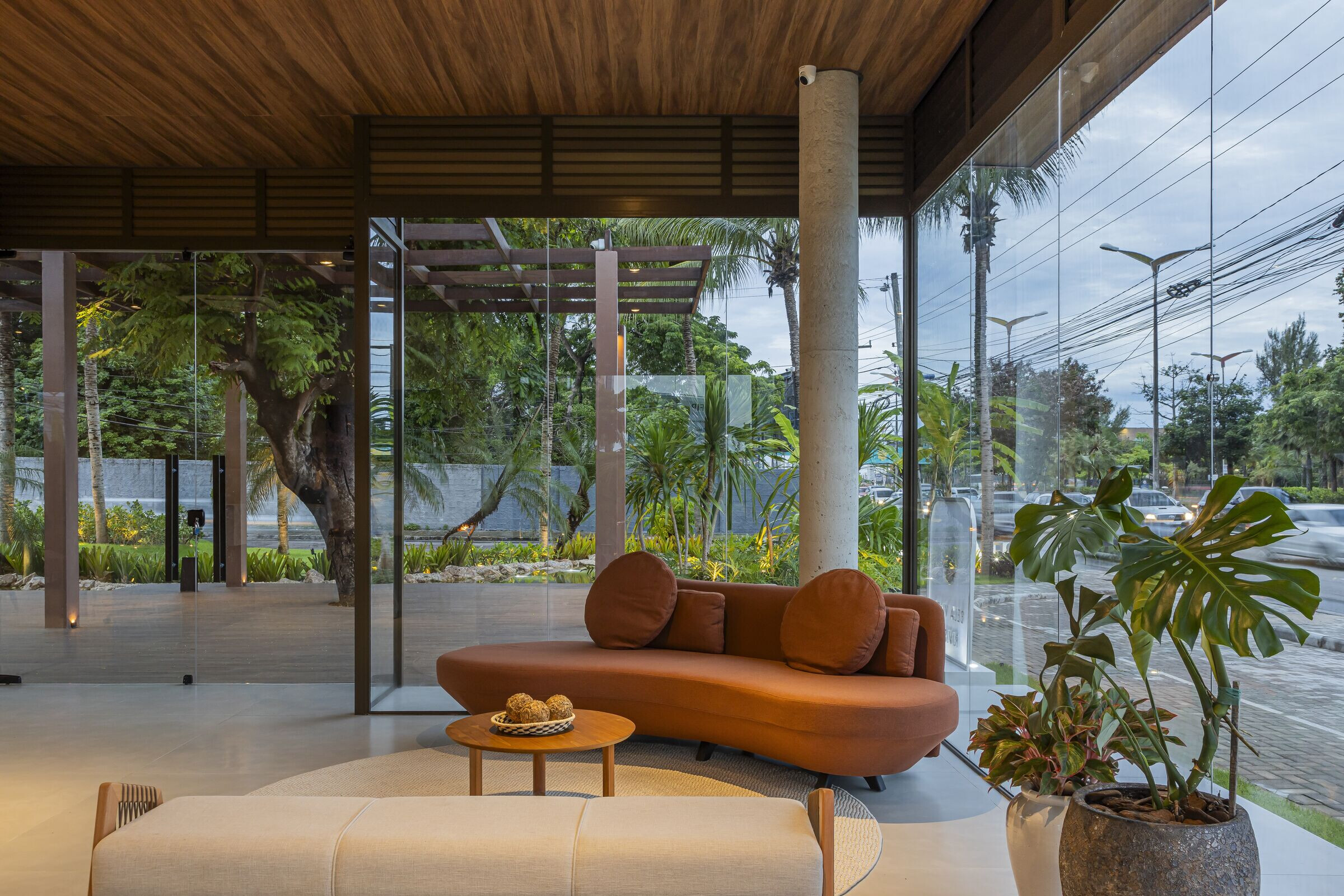
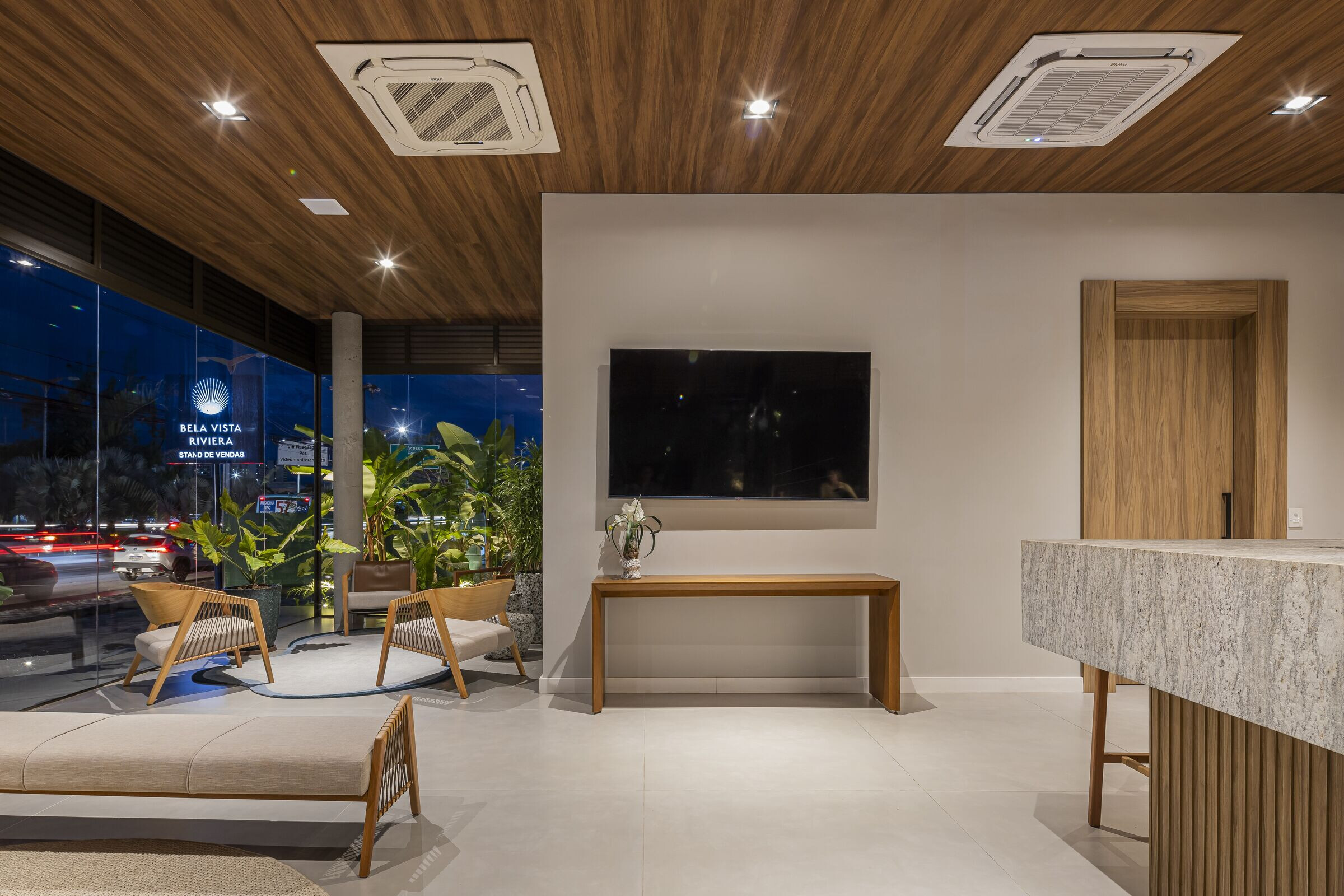
Thinking cyclically, the visitor ends their experience close to the parking lot, facilitating access after service. The stand was designed in an optimized and intelligent way, featuring contemporary architecture that stands out in the urban environment, inviting the customer to momentarily disconnect and connect with nature and water. From the beginning, our premise was to transport the client to the serenity of the Bela Vista Riviera development.
