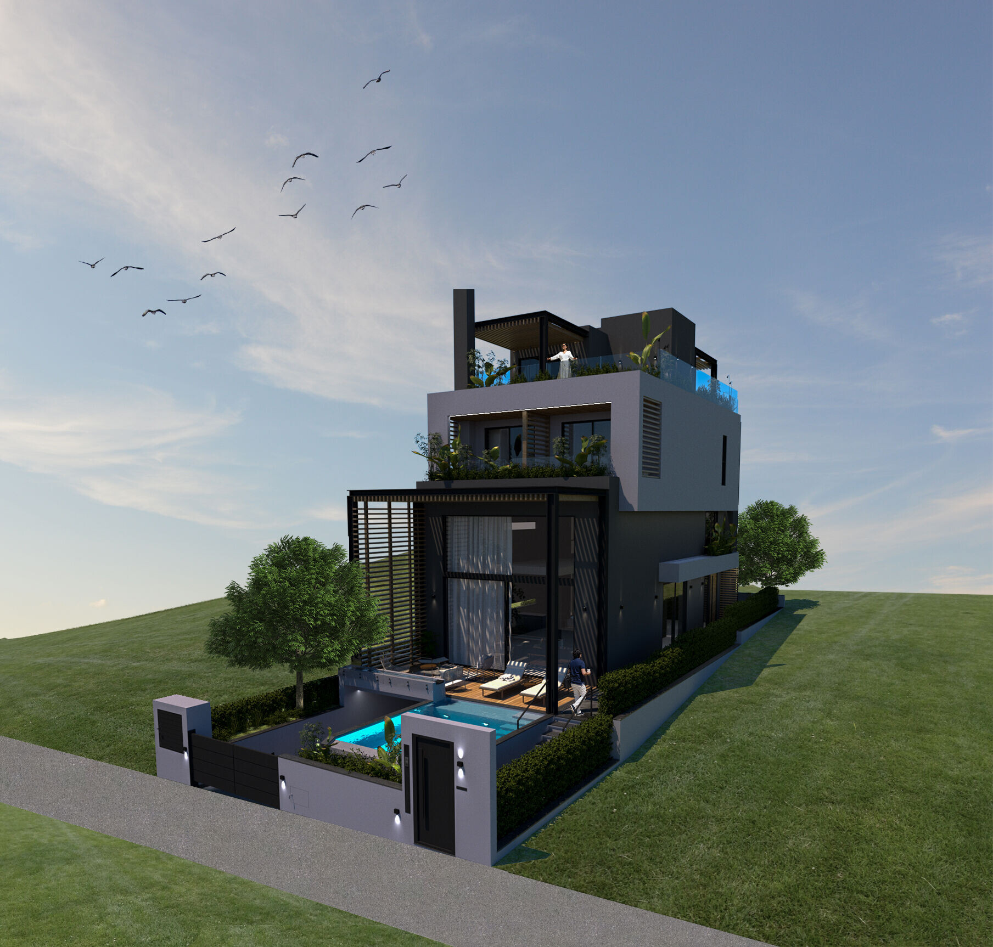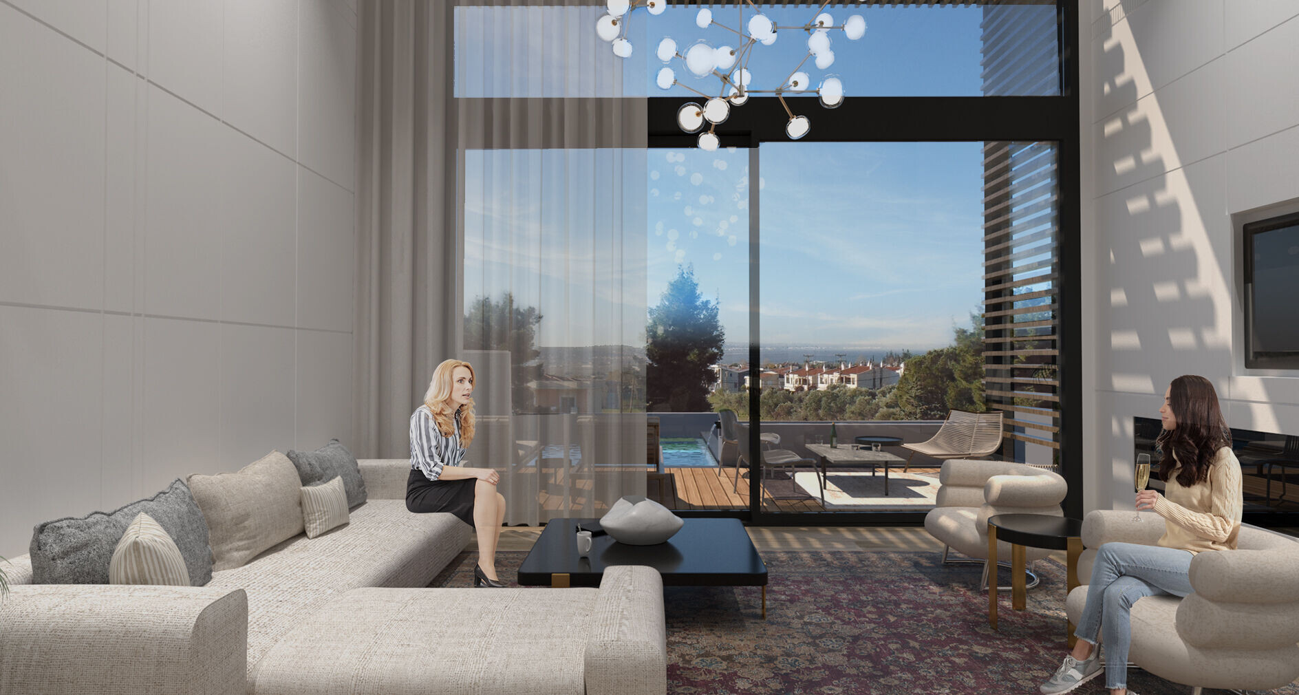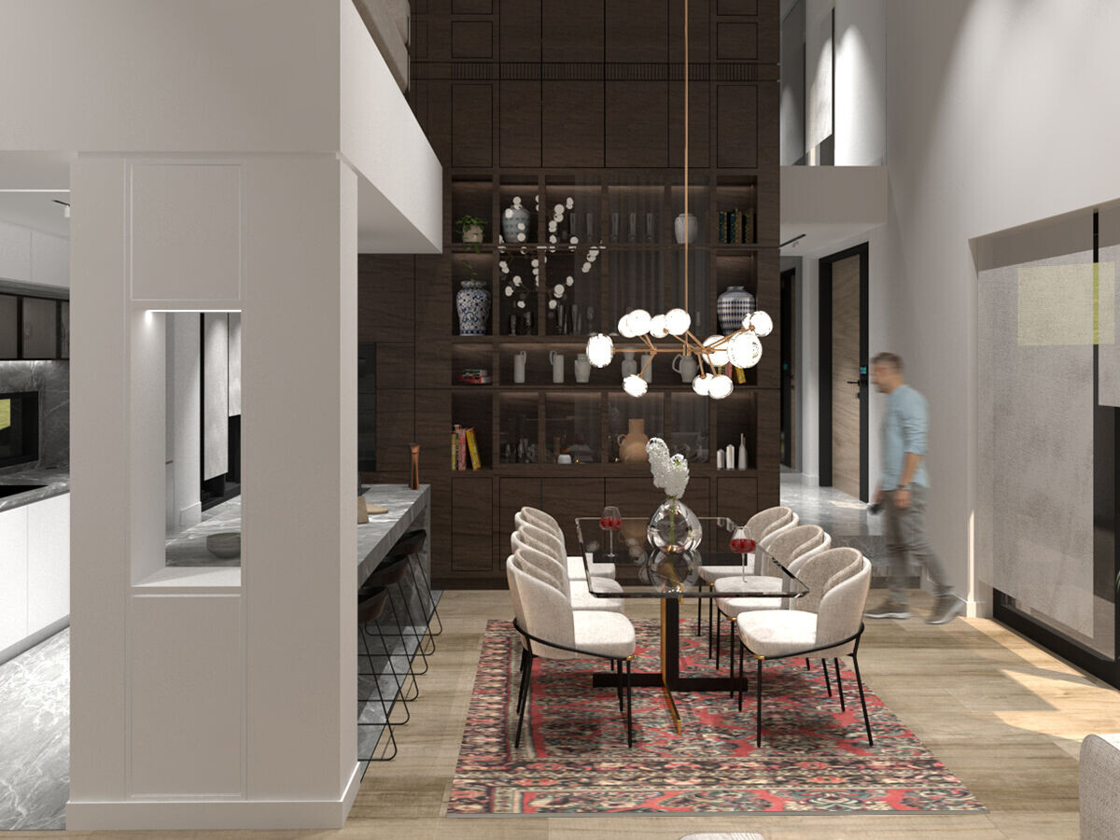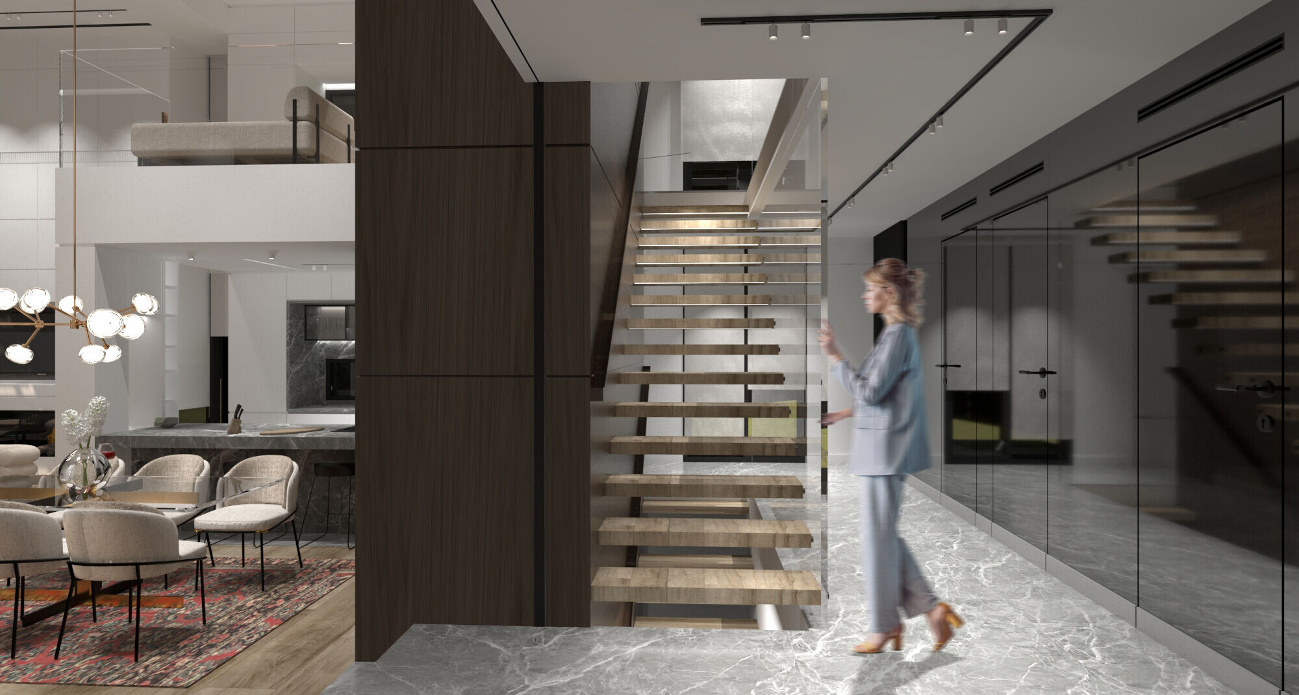The plot of the house is located in the area of Thermi, a fast-growing suburb of the city of Thessaloniki with very interesting qualitative characteristics. Two of the most important characteristics of the area is the amphitheatrical topography of the terrain that enables stanning views of the city and the Thermaic gulf as well as the area's relationship with nature and vegetation.

The proportions of the plot defined the initial shape of the house, a long monolithic block with a minimalist volume and elements that protrude and intrude slightly to accommodate the different functions of the house. A key element of the design is the provision of planted areas on all levels of the building, in order to strengthen the connection of the plot with the wider area and its natural element. The residence is designed with the communal spaces placed on the ground floor, while the private ones can be found on the upper floors. The element that connects, the communal with the private spaces, is a double-height sitting area. This connecting space is located on the façade of the building with unobstructed views of the Thermaic Gulf and Mount Olympus. This space continues outside the shell of the building in a covered outdoor space with a double-height shading system.

In general, for all the pergolas and shading systems have been chosen natural materials such as wood and plants to empower the dialogue between the building and its surrounding nature and parks. One of those parks has been planned next to the building resulting to the necessity of a space with a sense of privacy and security for the users. Thus, the building is elevated above the eye level to remove it from the public view and consequently that move redefines its relationship with the urban fabric. Contrary to the above, after one pass through the patio door and enters the outdoor space of the residence, the central feature is a double-height opening on the ground floor, unifying the interior with the exterior and allowing unobstructed movements between the inside and the outside. The planted areas of the plot are limited due to its size. So, as mentioned before, all the levels of the building have been planted to increase the amount of greenery around the project. Specifically, those are on the entrance porch, on the balconies of the rooms on the second floor and the terrace of the building, where an "elevated green courtyard" was created, with views to the whole city. In the interior, the orientation has defined the allocation of the uses at all levels.
Hence the living spaces have large openings towards the SE & SW orientation, while the northern sides are mostly occupied by auxiliary spaces (e.g., W.C., laundry, elevator) and have limited openings. The use of planting zones on all levels, as well as the provision of a planted terrace, create a cool microclimate that improves the thermal comfort of the house’s residents. Additionally, the evaporating water of the swimming pool and the linear water element of the ground floor terrace alongside with the shading pergolas add to the drop of the temperature during the summer season.

The aim of all of the above is both the upgrade of the user experience and the efficiency of the building, reducing the energy requirements for heating and cooling.






























