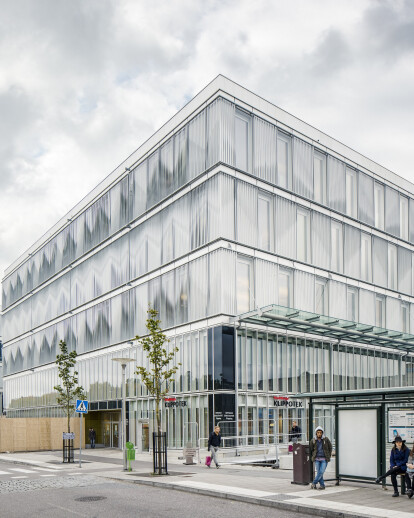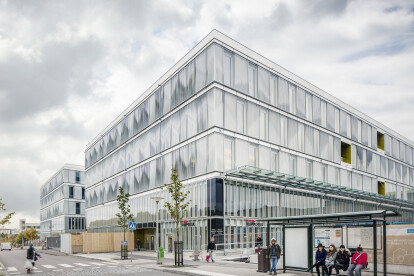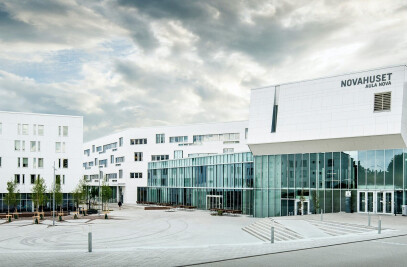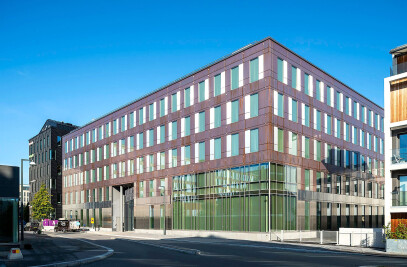Where health and technology meet Can we change the world by bringing people together? Of course, we can. The Technology and Health building in Flemingsberg was built with that very ambition in mind. This is where scientists and students from several universities meet to exchange experiences and knowledge. They are also in close proximity to the University Hospital and Karolinska Institute. One step closer to better health for us all.
We all want to have good neighbours, and to be one – both at home and in the workplace. But how do you create a building that facilitates human connections as much as possible? That’s the question we asked ourselves when starting our work on Technology and Health (TAH) in Flemingsberg. Here, the KTH School of Technology and Health will mingle with Karolinska Institute, Camst (The Center for Advanced Medical Simulation and Training), the Red Cross University College and its nursing programme. It is all part of a bigger project, a centre for Life Science in conjunction with the University Hospital in Huddinge. The idea is to meet and learn from each other – in an environment that doesits best to help.
Technology from the outside in The Technology and Health building, which is the first of two in the new centre, is located on top next to the university hospital. The location encourages encounters and serves as the perfect starting point for the appearance of the building.
– We wanted to work with something that felt modern in the exterior and had an ease of expression, contrasting with the heavy hospital building on the side, says Anna MorénSahlin, one of the architects responsible for the project.
– So, we went with the metaphor that the outside is technology and the inside is health so the outside is minimalist, made of aluminium and glass, while the interior features accent colours, plus wood and natural light,” says KristerBjurström, another architect on the project.
Watchword: encounters No doubt it was a huge project: the TAH building measures in at 22,000 square metres, and its neighbour NEO, which will be inaugurated next year, boasts 26,000 square metres (the latter will house the researchers from the Karolinska Institute). Between the two buildings is a plaza that serves as a meeting place and common main entrance.
The TAH building has everything that is needed for a functioning university environment: lecture rooms, reception, custodian, a lunchroom, clubroom, staff room and two large auditoriums, specially adapted for the various needs of KTH and the Red Cross. Plus, there are more exotic elements, like rooms where students can operate on lifelike dolls and a research apartment in which the home environment is under the microscope.
The interior was inspired by the notion of a city or town. You should be able to meet in the avenues and alleys. There will be many small intersections and corners where you can hang out.
– In addition to working with the ‘technology/health’ pair, we worked with ‘meetings’ as a key word. The interior was inspired by the notion of a city or town. You should be able to meet in the avenues and alleys. There will be many small intersections and corners where you can hang out. We tried to create vibrant atrium, Anna says MorénSahlin.
– The building reflects the fact that perceptions about knowledge-building have changed in recent decades. We see a greater focus on meeting places; transparent environments that promote creativity and synergies, says Carina Carlman, studio director at Tengbom, responsible forHealth Care Architecture and Life Science.
Defines Huddinge as a Life Science hub TAH was inaugurated in October 2016, with students, teachers and researchers already flooding in – and hanging out along the streets and boulevards just as was envisioned. Might this lead to a completely unique approach to both health and technology in the future?
– It’s fantastic that the project is bringing together these diverse activities and contributing to crossover encounters with various educational programmes and research, says KristerBjurström. It is all the moreamazing that the project has successfully attracted to Huddinge businesses that were previously headquartered in the city centre.

































