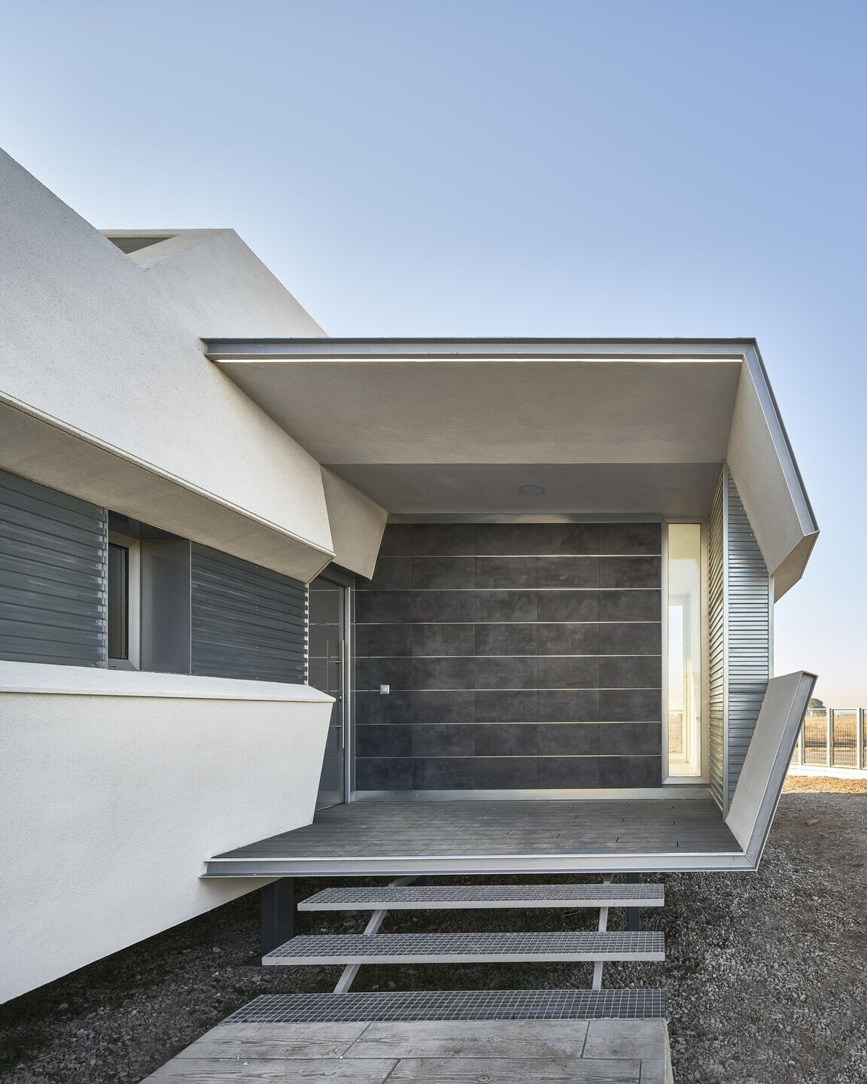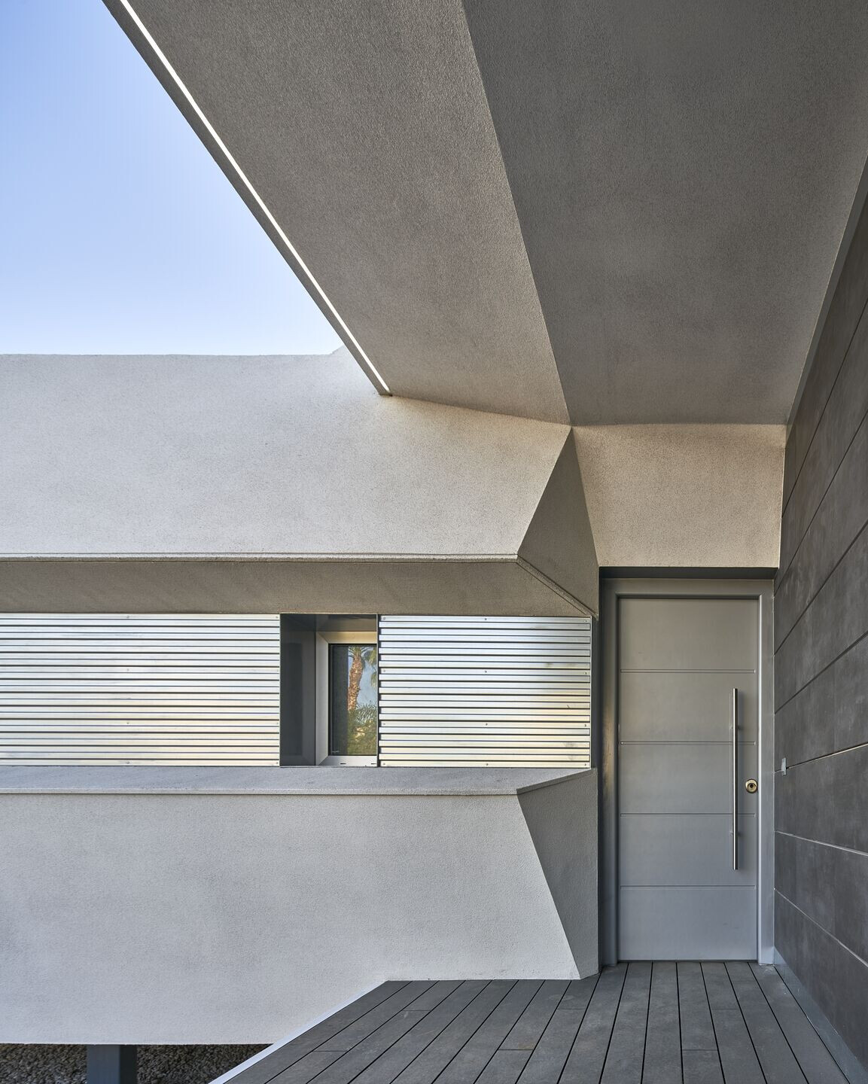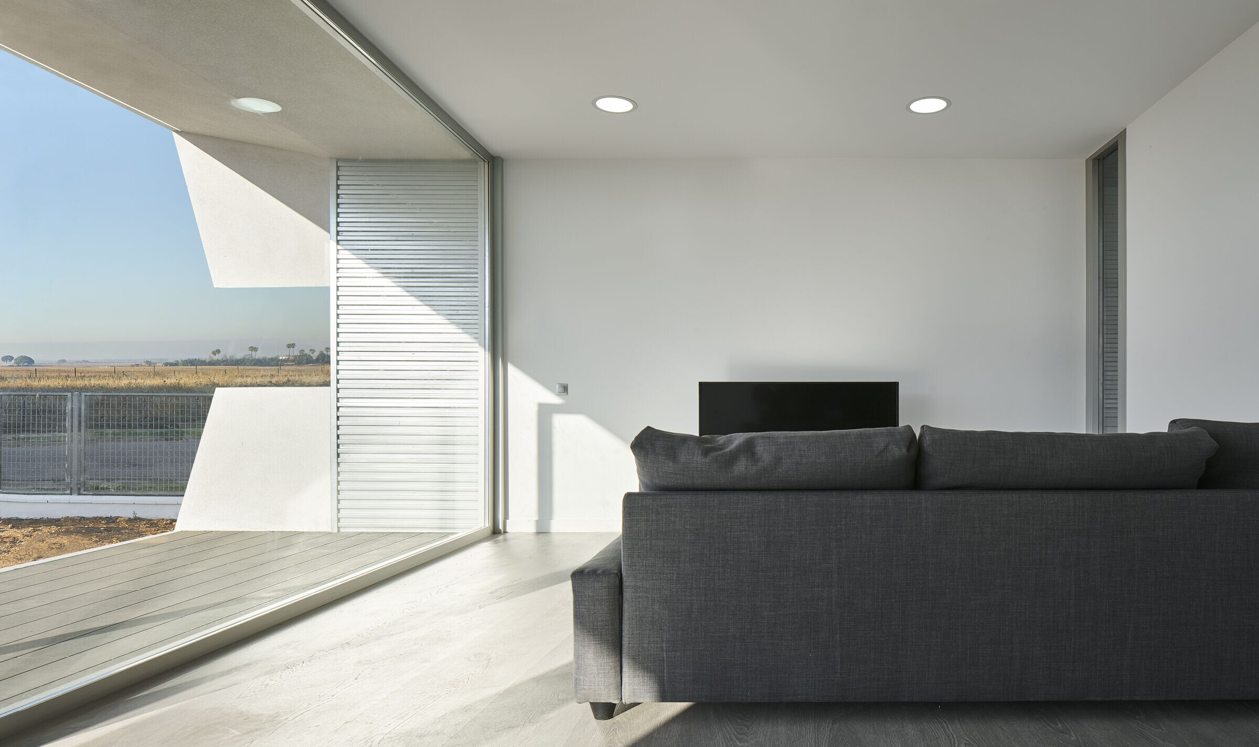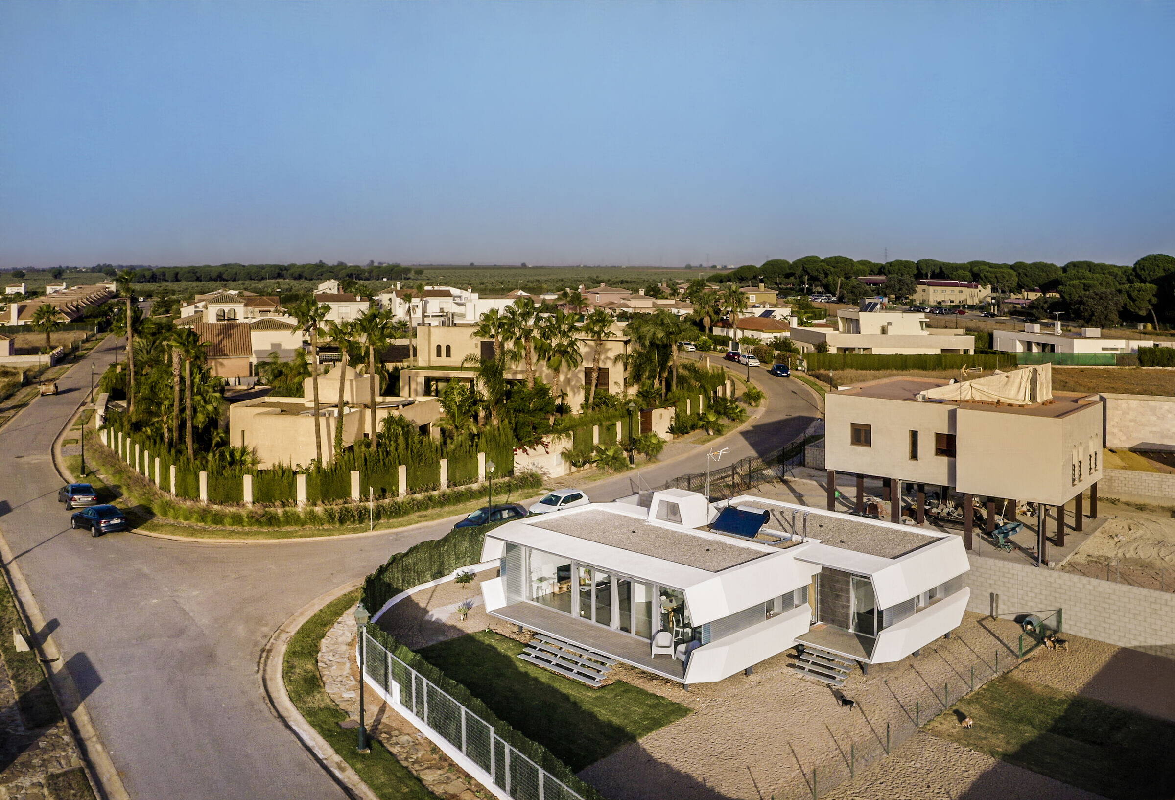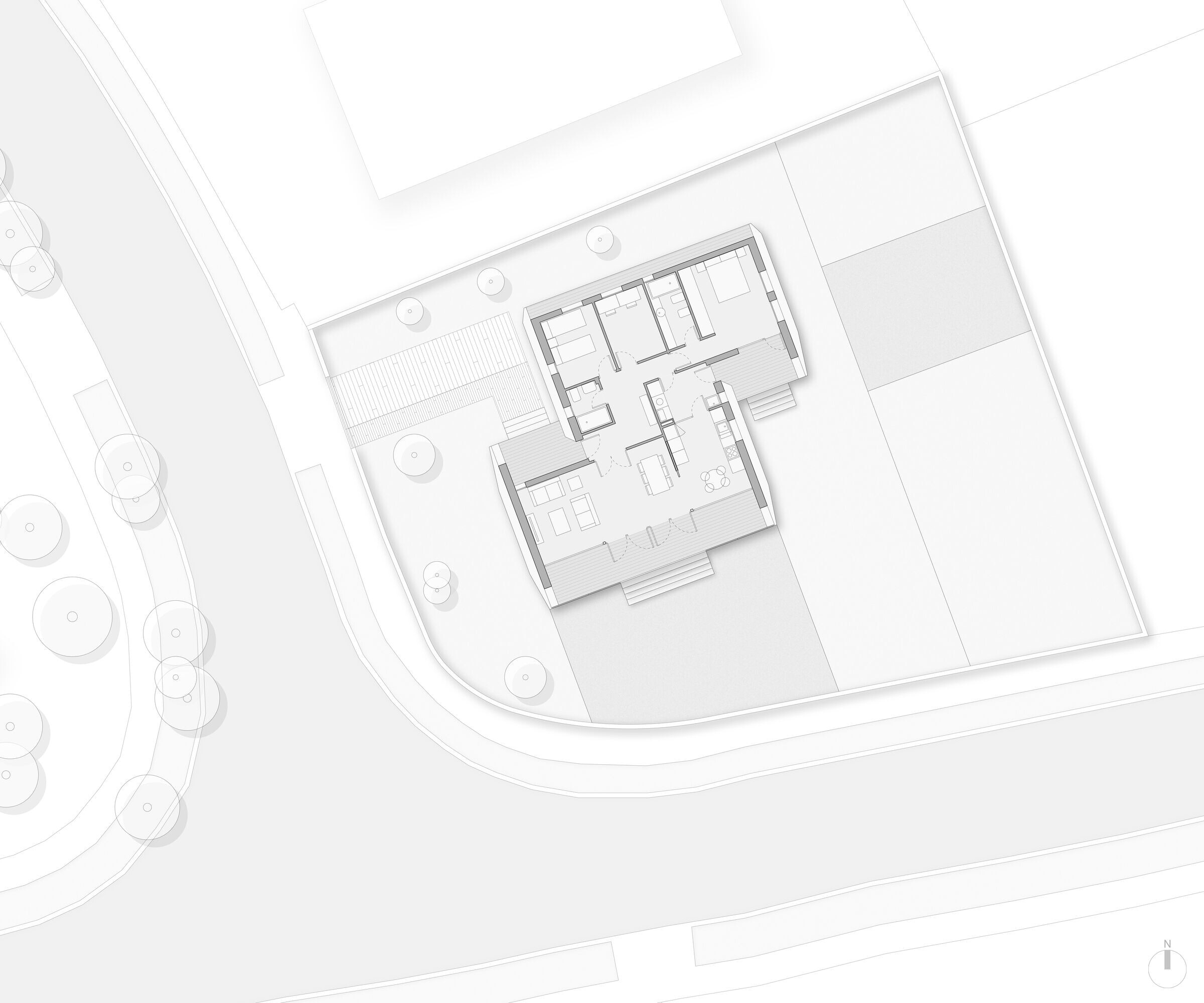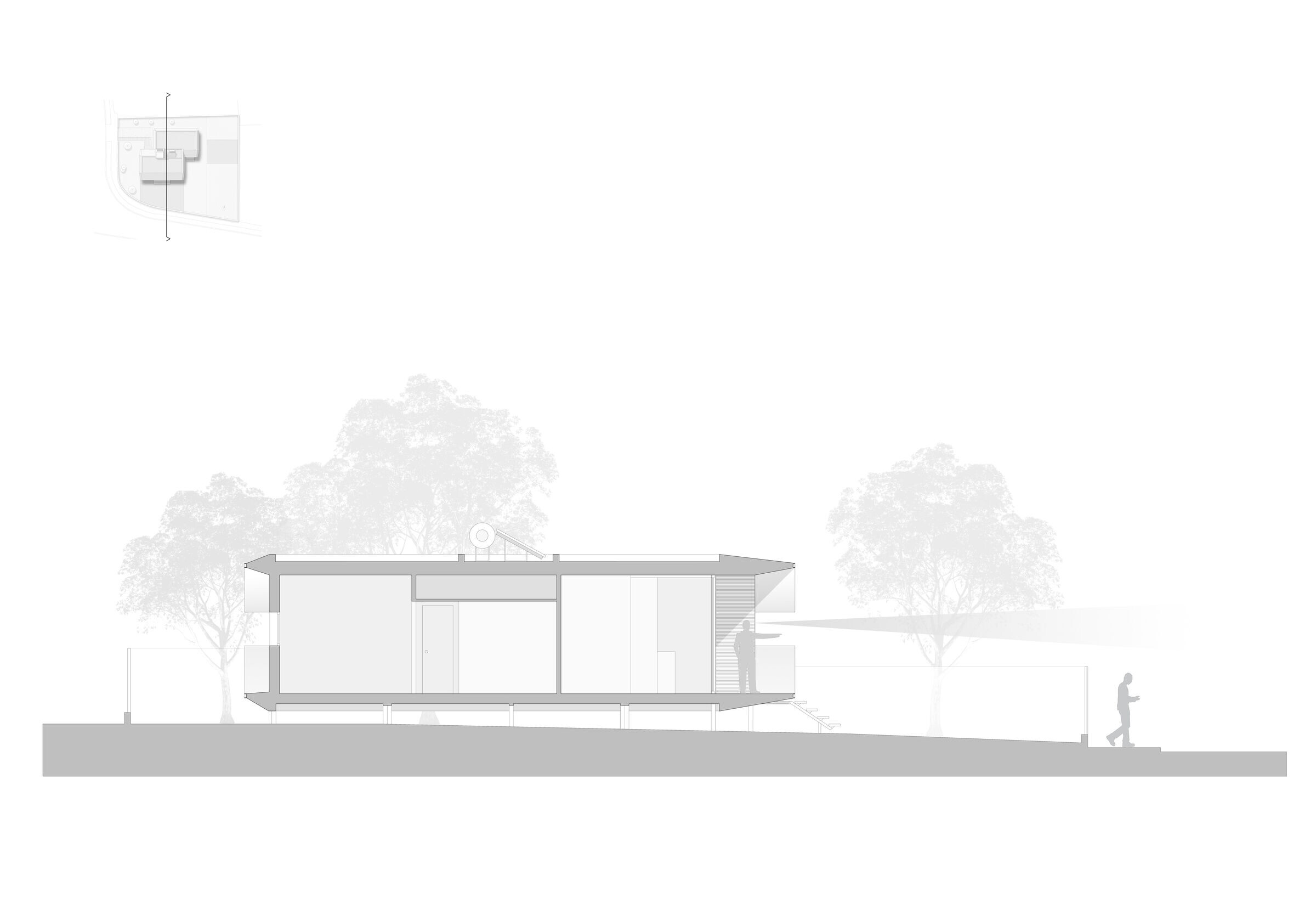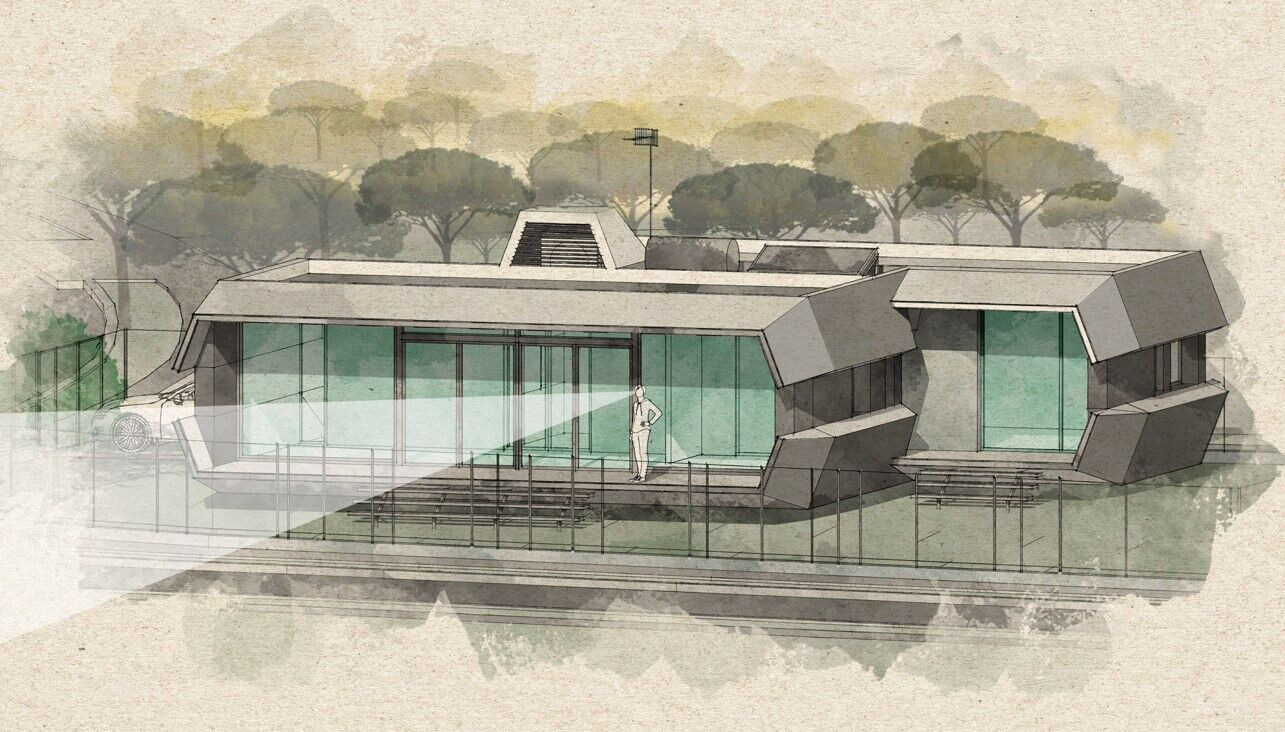The family, who love nature and animals (with 12 dogs), wanted the tranquillity and the emotion of the contact with the horizon. They wanted a sustainable house, respectful of the landscape and nature.
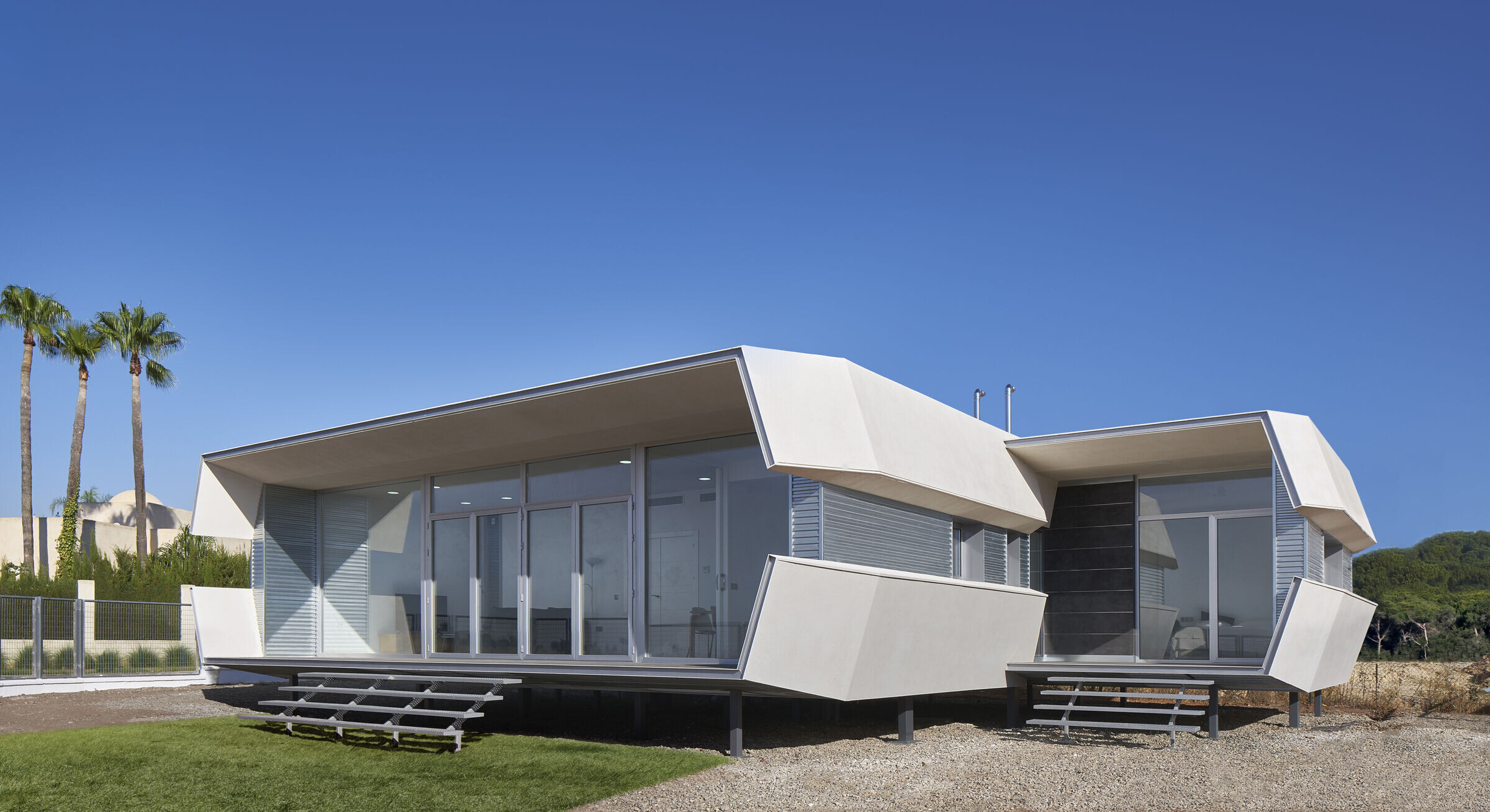
Perhaps a rural house, traditional and rooted in the land, would be the most obvious choice. But they were open to other alternatives to better achieve their goals.
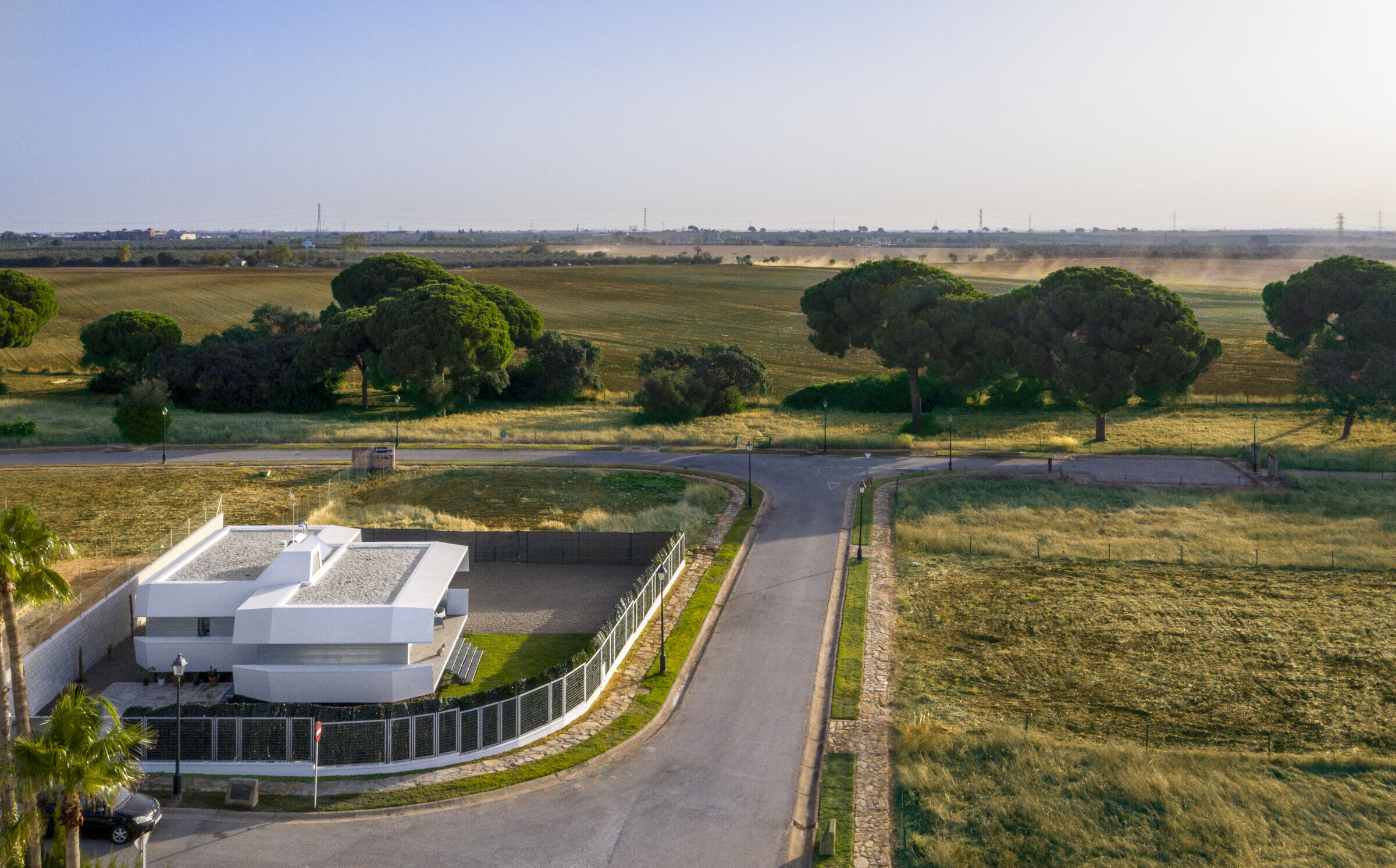
Respecting the landscape can mean blending in with it through architecture that merges with the terrain. But this also involves a lot of energy in its construction. Stone or brick walls entail the transport of heavy materials to the building site and excavations that are wound into the ground.
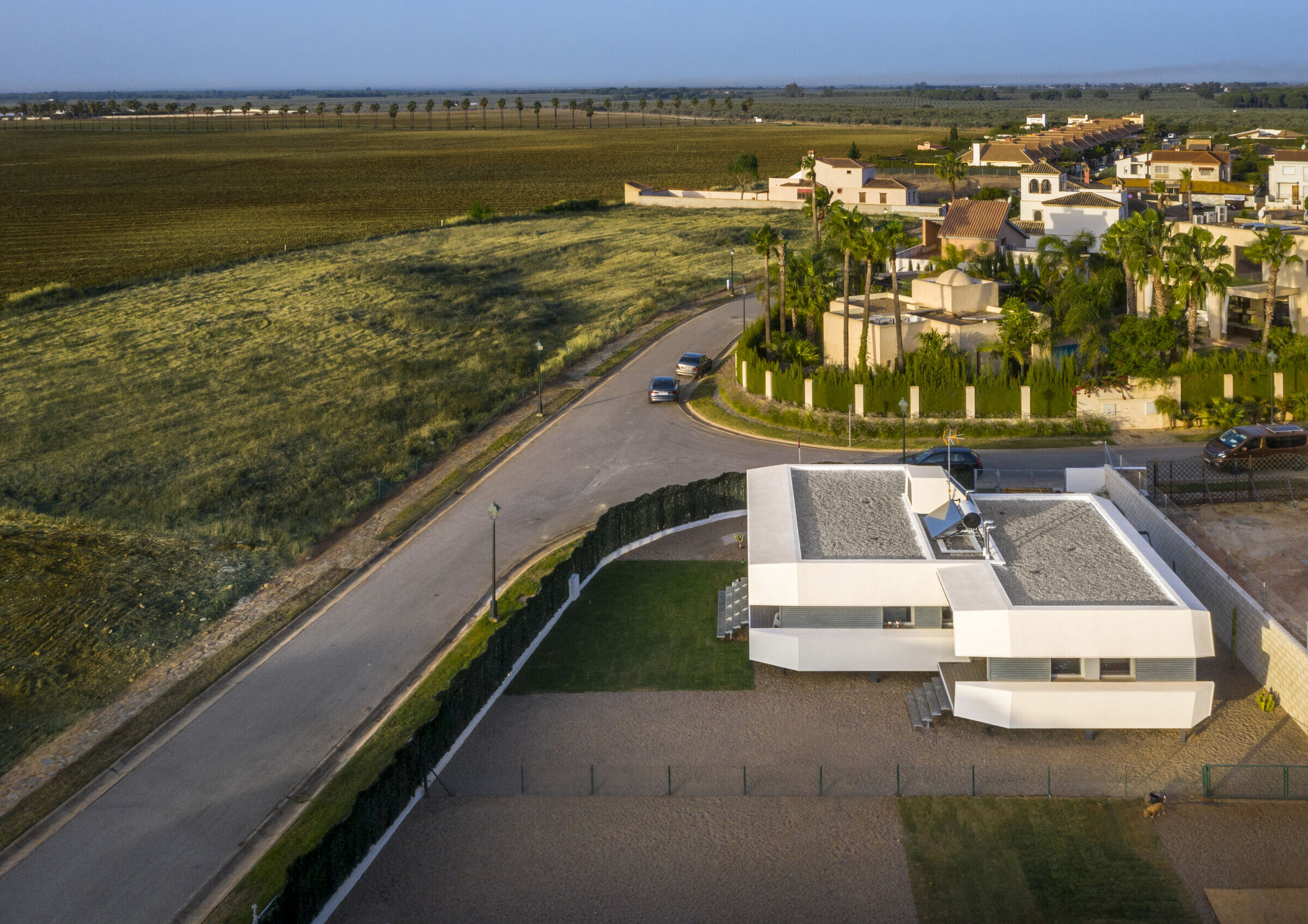
Against this, being light is another way of respecting the landscape and the environment. An architecture that rests on the ground almost without touching or altering it requires less material and energy in its manufacture and transport. An object that does not seek the artifice of blending in with the landscape, but reveals its human and therefore artificial character, and which naturally expresses its vocation as a "machine for looking at the horizon".
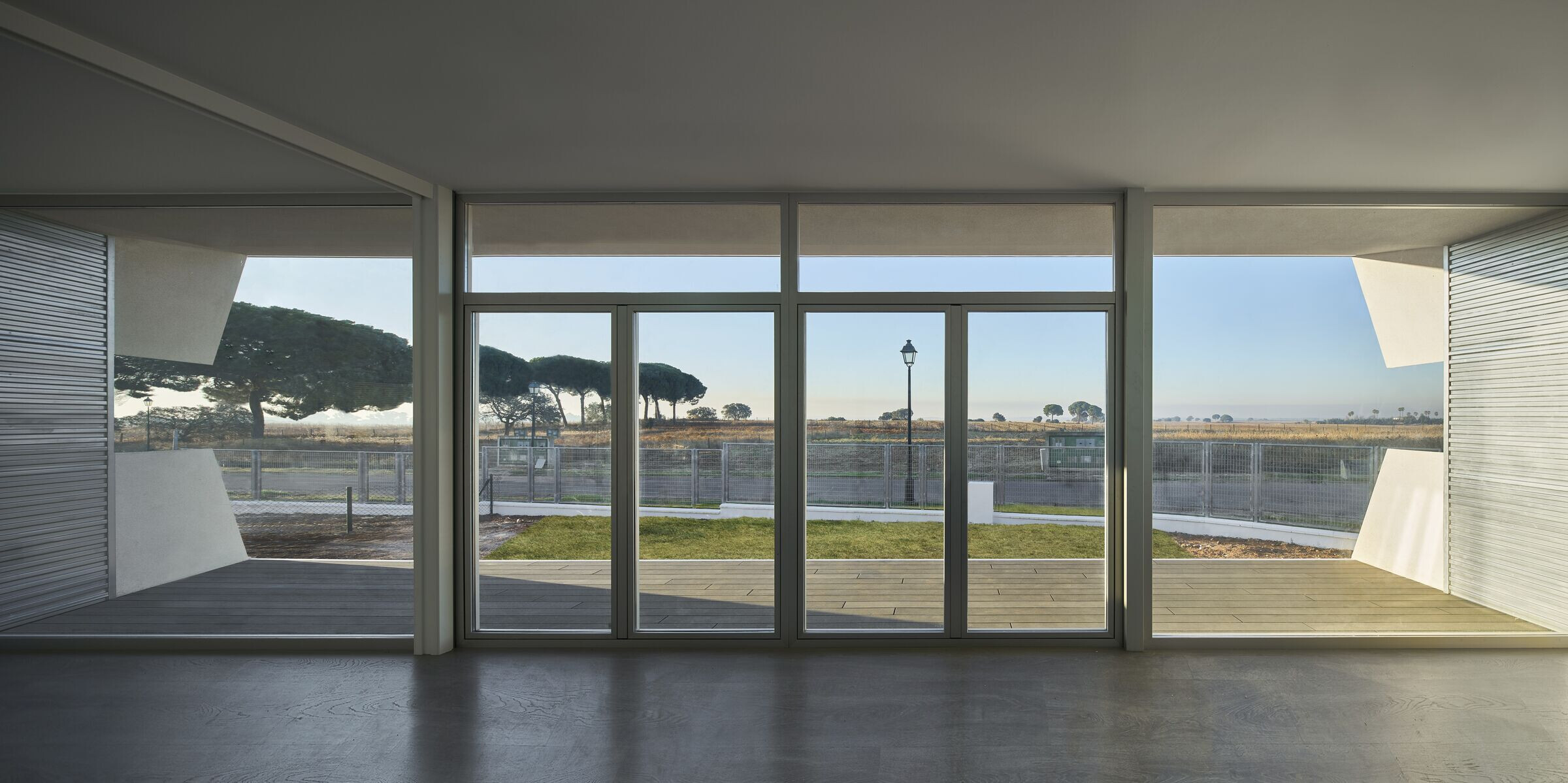
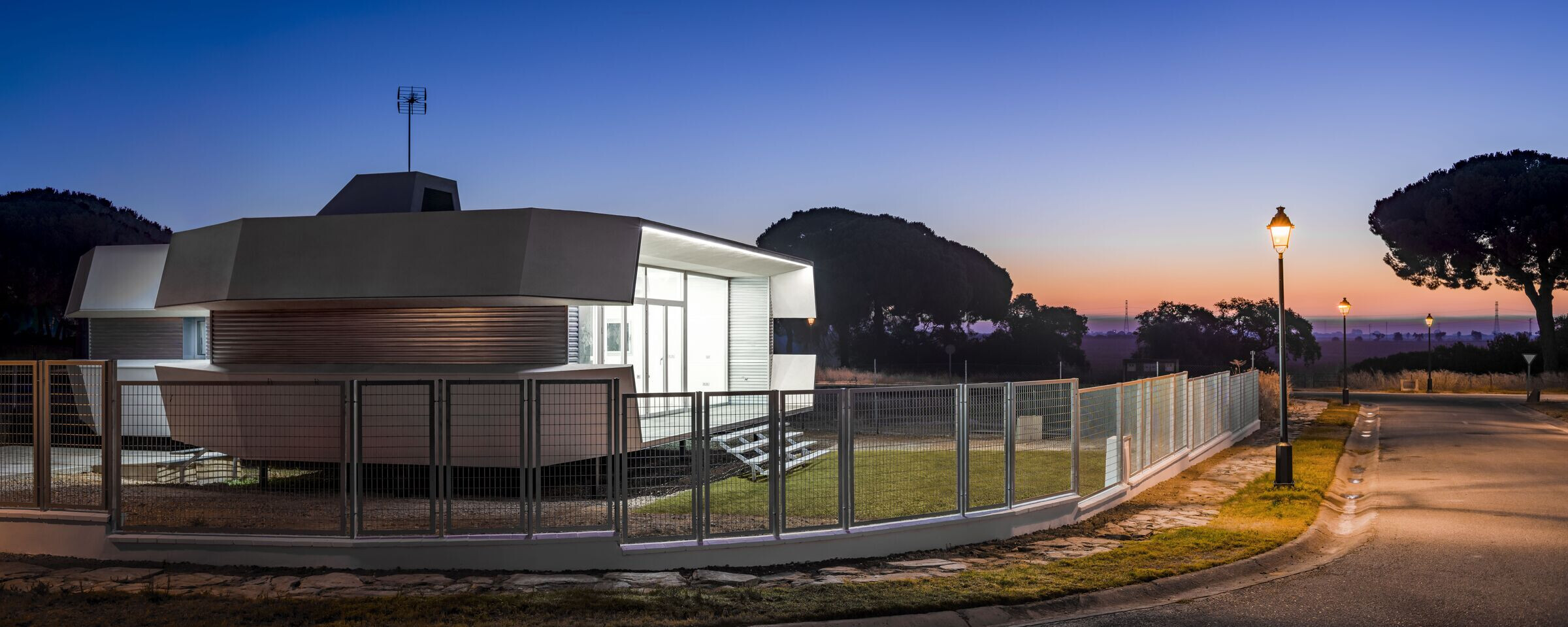
Enjoying a natural landscape with views of the horizon in your home is a luxury that, after COVID, is appreciated more than ever. And to do so from the comfort of a compact, healthy and sustainable home, distributed over a single floor, without the inevitable fence of your own garden blocking your view of the horizon as it levitates above the ground, is extraordinary. That you can even have it finished in four months, with greater precision and construction quality than a traditional home, already seems like a miracle. This is only possible thanks to the magic of modular industrialised architecture.
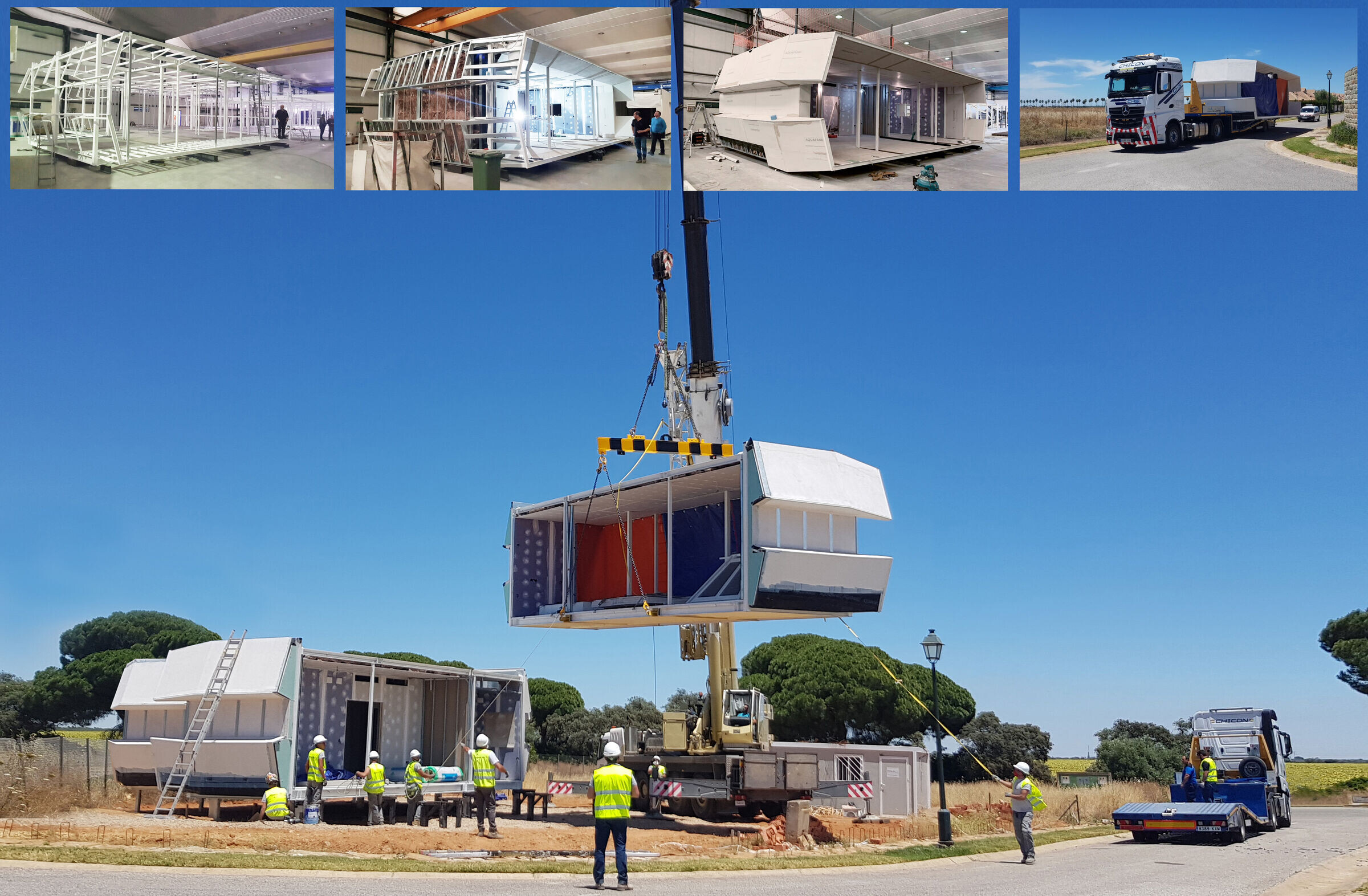
There are two classic souls in architecture studied by Gottfried Semper and popularised in Spain by Campo Baeza. One is the STEREOTHOMIC, heavy, of stone or concrete, of continuous masses down to the ground. That of vaulted architecture and load-bearing walls. The other is TECTONIC, light and articulated, that of wooden huts or glass pavilions, which proudly express the technology of their time. This housing, light, technological and with the precision allowed by its industrialised construction, not only rests carefully on the ground, but its forms deny the very existence of the ground. It seems to fly over the plot so that, over the fence, it can look better at the horizon. It is therefore HYPERTECTONIC architecture.
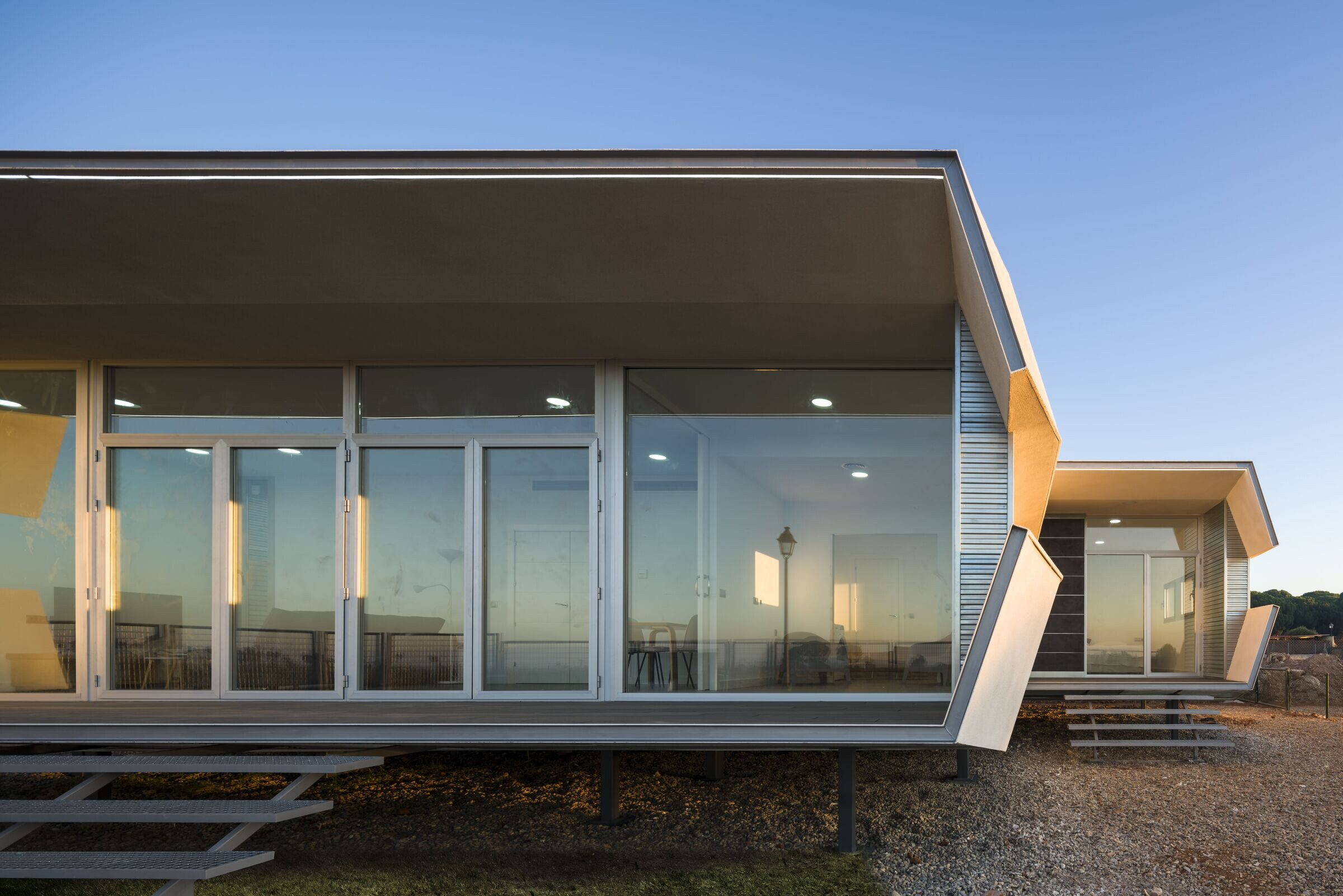
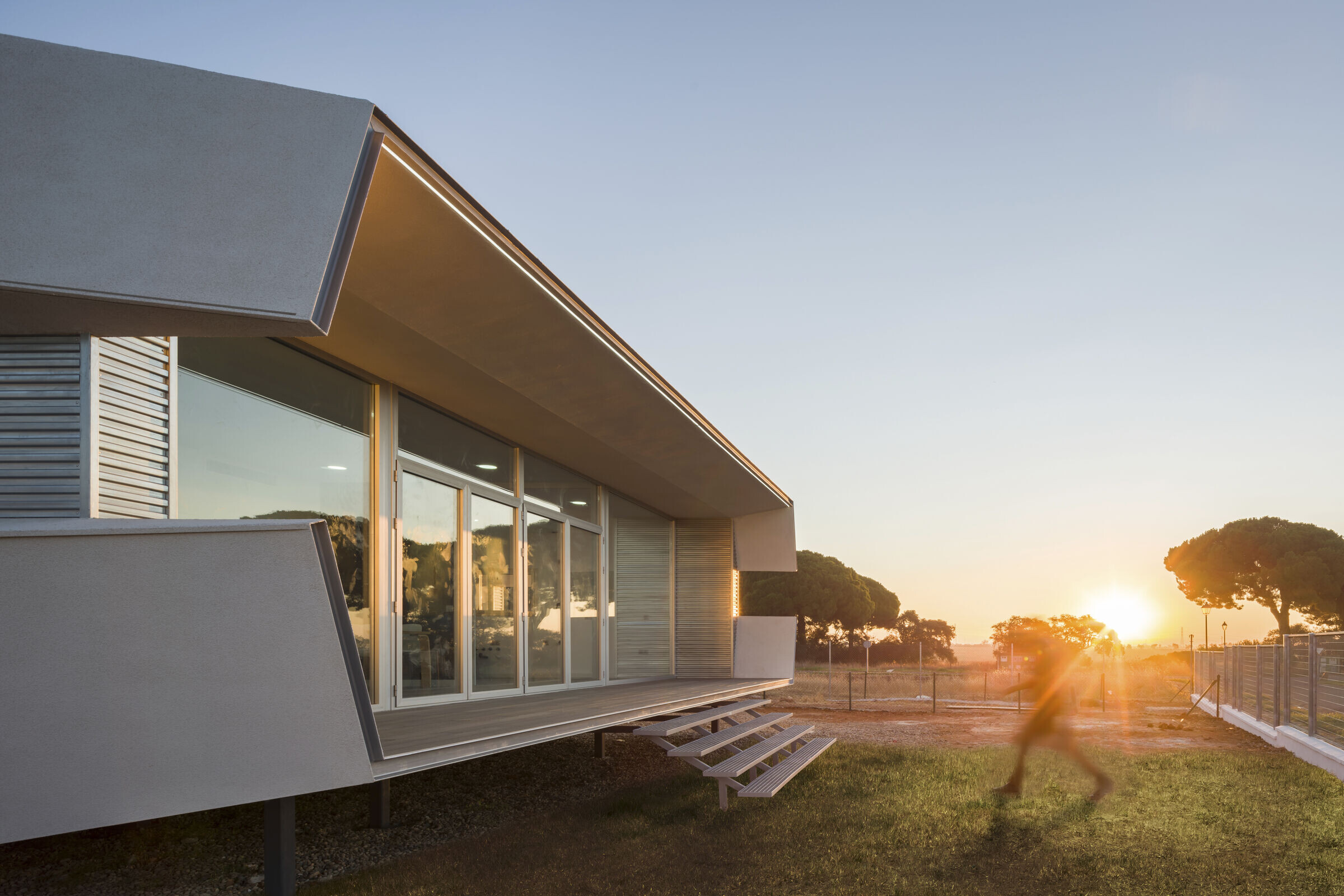
Otherwise, a clear distribution articulated in two displaced volumes, one with the day areas and the other with the night areas, between which the circulations are arranged. A generous south-facing porch, with its large eaves designed to protect the big windows of the living room and kitchen from the sun in summer, while allowing it in winter. A well insulated house with industrialised façades with higher performance than traditional ones. The installations on the roof are visible, well placed and well composed with their volume, because the house always proudly shows its technological nature in a respectful dialogue with the landscape.

