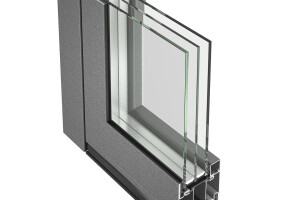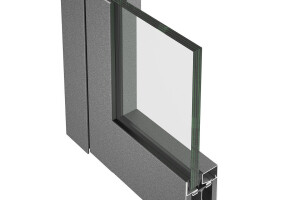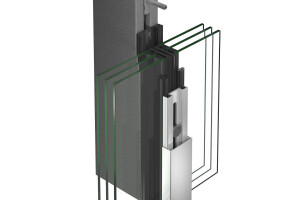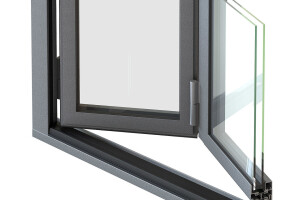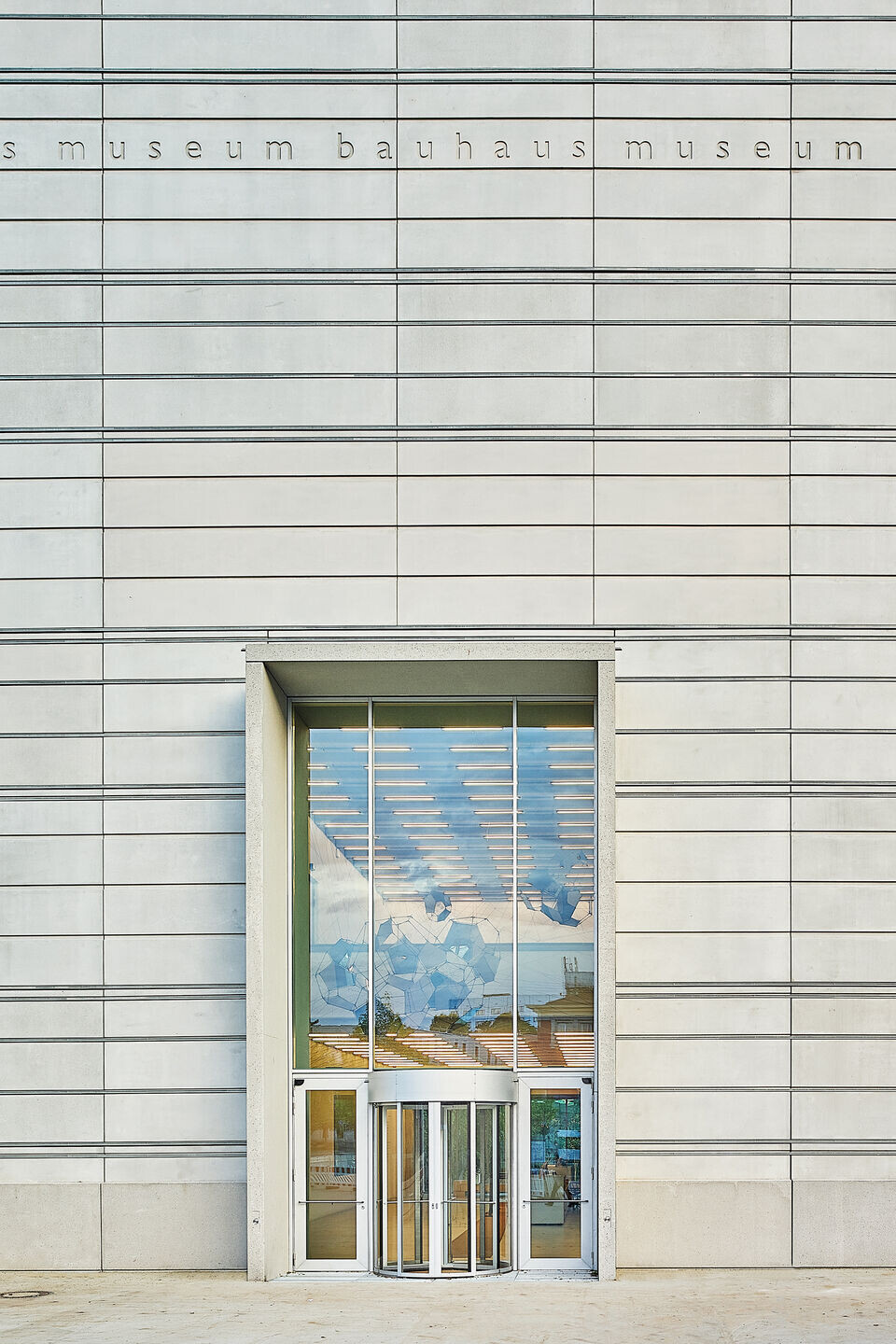The new Bauhaus Museum in Weimar, home of the legendary school of art and design founded by Walter Gropius a hundred years ago, has opened as a highlight of Germany’s celebrations of the centenary of the Bauhaus.
The museum will be a venue of open discussion, experimentation and sensory experience. With a focus on the early phase of the most influential school of art and design of the 20th century, the exhibition presents the treasures of the world’s oldest Bauhaus collection for the first time in such depth and scope. Designed by the architect Heike Hanada, the minimalistic, cube-shaped museum with its impressive night-time illumination presents the collection and its relevance to contemporary society on five levels comprising 2,000 sqm of exhibition space. Based on the Walter Gropius’s question ‘How do we want to live together?’, the museum highlights the history of the Bauhaus to explore issues related to the design of our living environment today and in the future.
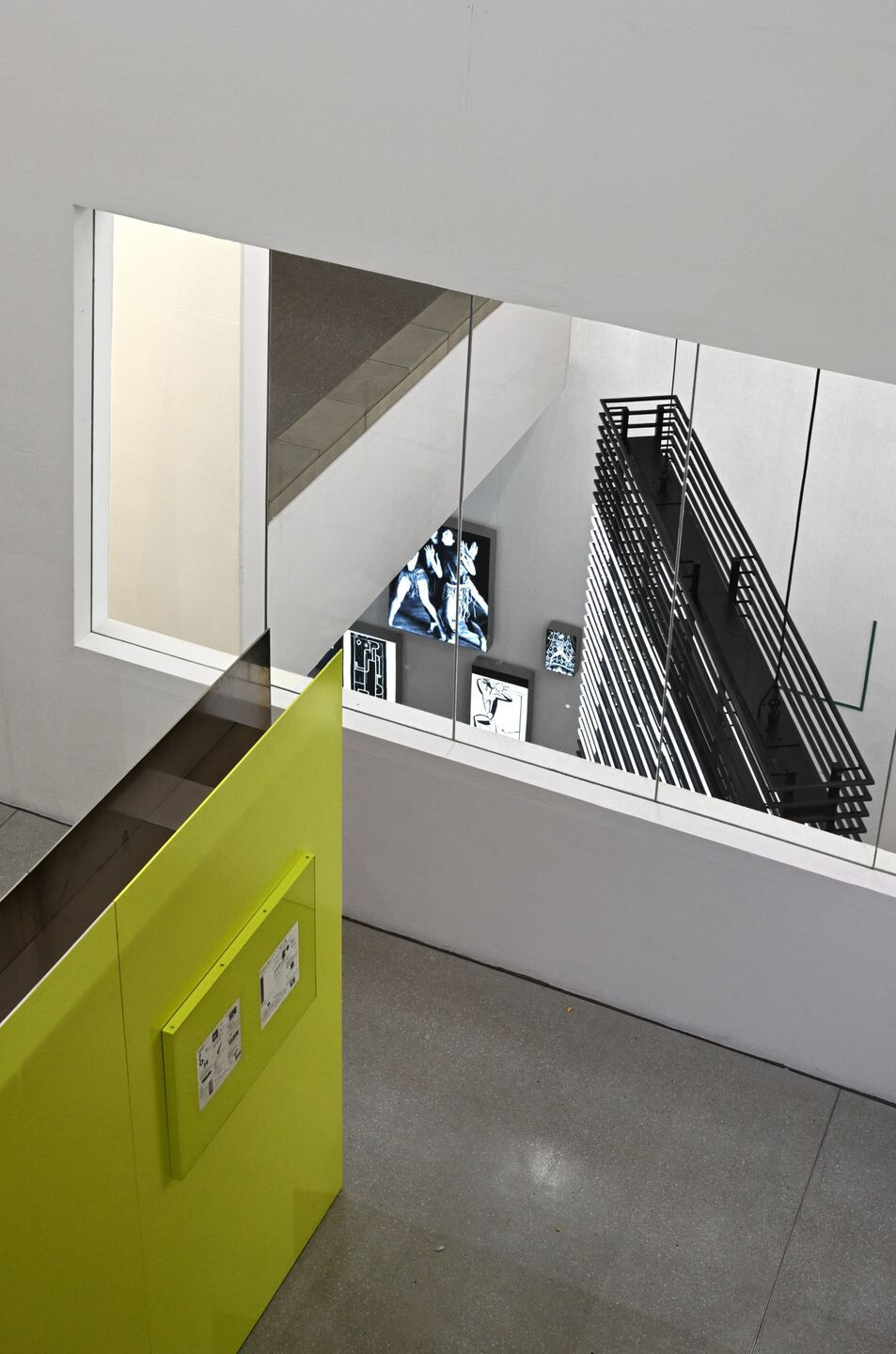
‘When the Bauhaus Museum joins Weimar’s museum landscape, the world will be watching. We have opened a new window – for the presentation of the Bauhaus, its prehistory in Weimar and its enormous impact after it was expelled from Weimar. At the centre of our concept is the aim to present modernism as a battle of competing ideas, exemplified by the displayed objects. The emergence of the Bauhaus 100 years ago reminds us that we, too, are the designers of our world and must remain so,’ explains Hellmut Seemann, president of Klassik Stiftung Weimar.
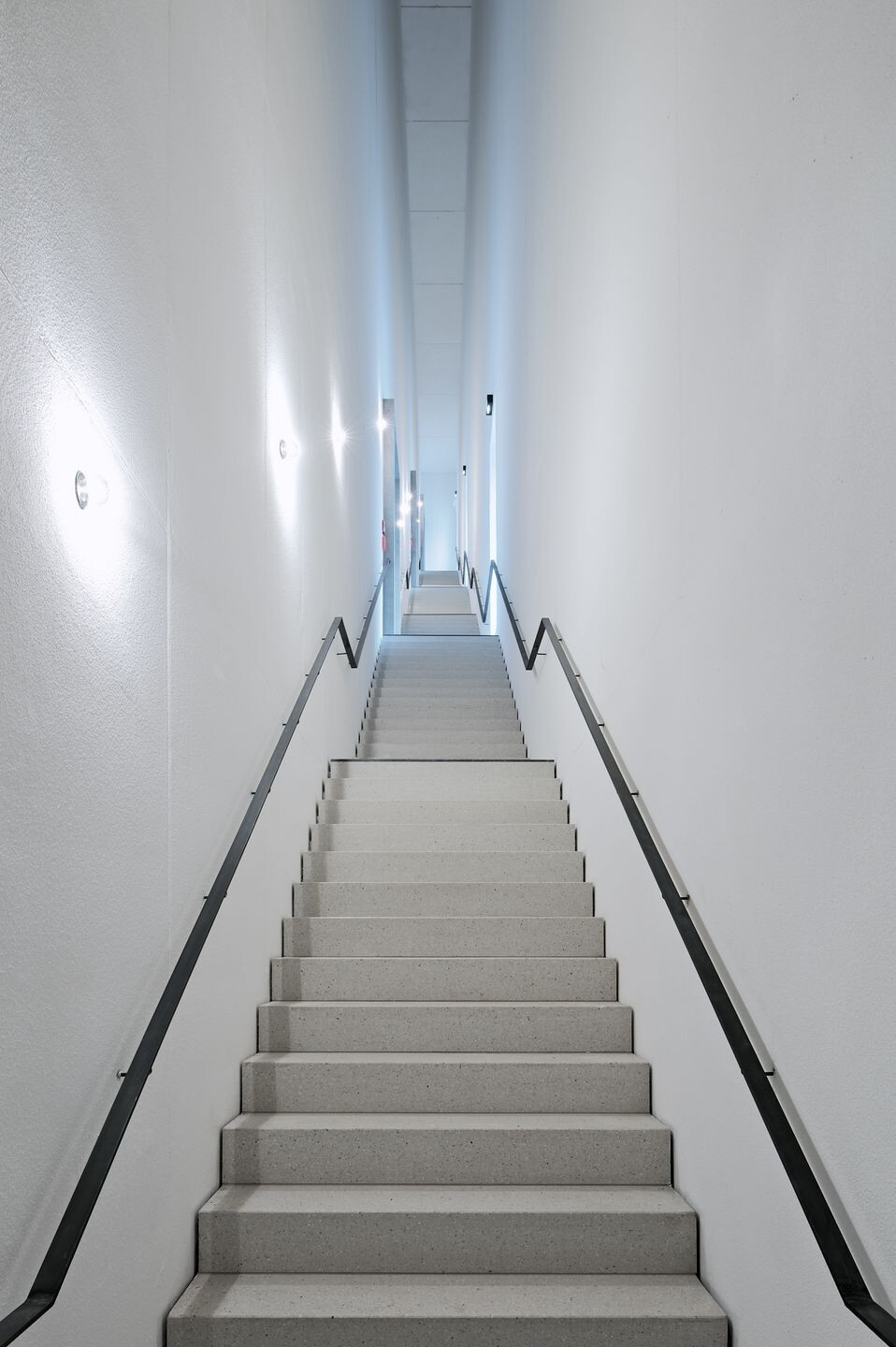
In the words of architect Heike Hanada: ‘After many years of planning and building, the moment has finally arrived: the completion of a building with a striking urbanistic presence. The museum is reduced to a clearly defined, geometric form. The enclosing shell of light-grey concrete lends the cube stability and dynamic solidity. The connection between the city and the park was very important to me, for the museum is defined by its function in the public sphere. This is mirrored by the design concept which features two-storey open spaces and cascading stairs which invite one to stroll and linger.’
The decision to locate the museum north of downtown on the edge of the Weimarhalle park and in the vicinity of the Nazi-era ‘Gauforum’ provides the Bauhaus Museum and its exhibition with decisive references to events and developments spanning the entire 20th century.
According to Thuringian State Minister of Culture Benjamin-Immanuel Hoff, “The new Bauhaus Museum is a highlight in what is already an attractive Thuringian cultural location with its outstanding museum landscape. I am delighted that we have succeeded in planning and building the museum on schedule and within the budget allocated through public funding. We are opening a new institution which allows us to discuss the ideas of this internationally influential school of art, architecture and design. Vis-à-vis des the former Gauforum, where the permanent exhibition ‘Forced Labour. The Germans, Forced Labourers and the War’ will open next year, the Bauhaus Museum will also serve as a forum for discussing the ruptures and ambivalences of modernism that converge in Weimar as in a crucible.”
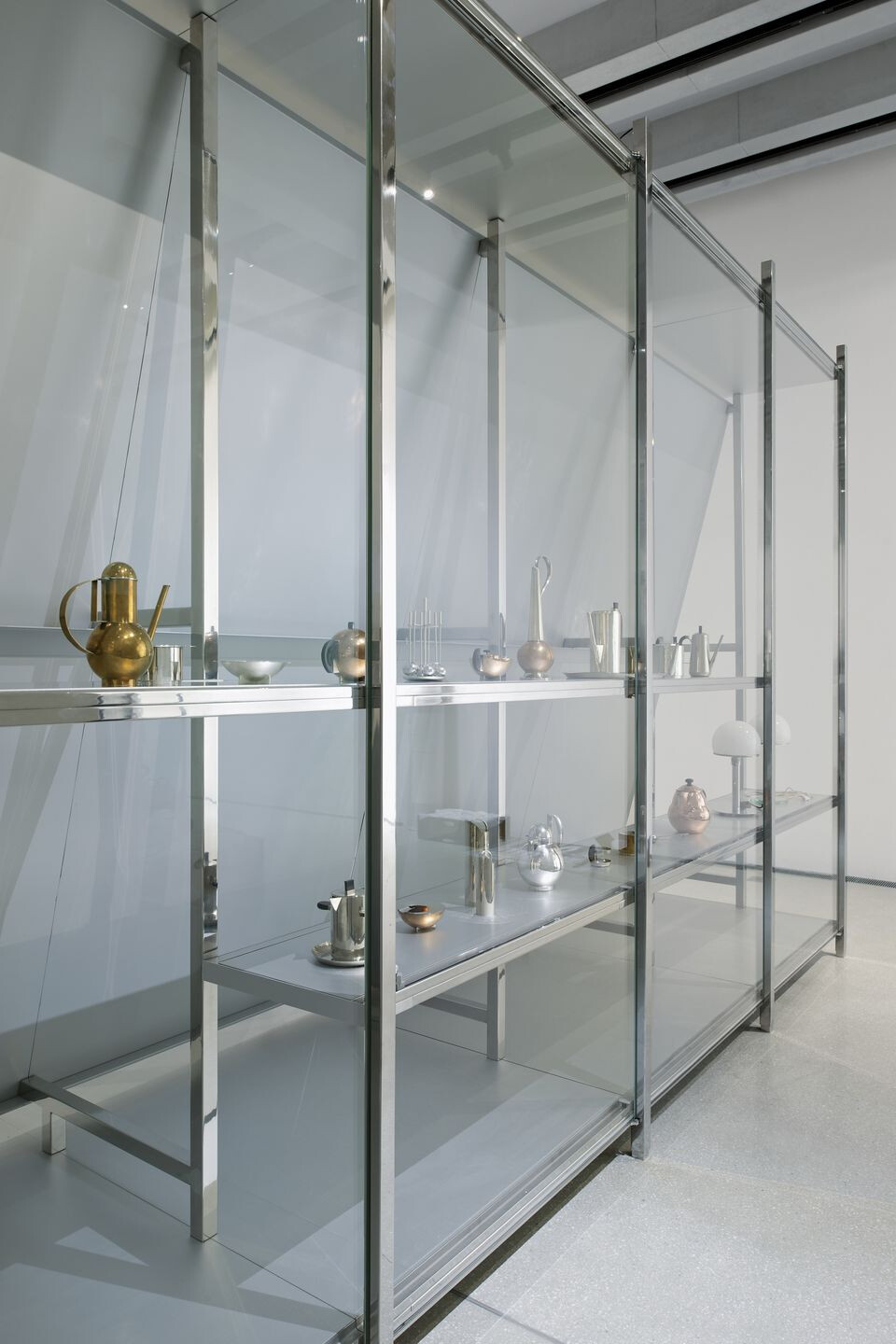
The simultaneous opening of the exhibition ‘Van de Velde, Nietzsche and Modernism around 1900’ at the neighbouring Neues Museum Weimar corresponds to the presentation at the Bauhaus Museum. The exhibition highlights the prehistory of the Bauhaus with outstanding works of realism, impressionism and Jugendstil. The displays reflect an era that was both glamourous and ambivalent, and possess numerous references to contemporary art and design. Opening on 18 May 2019, a new exhibition at the Haus Am Horn will highlight various aspects addressed in the exhibition of the Bauhaus Museum. As Weimar’s only example of authentic Bauhaus architecture and as a UNESCO World Heritage Site, the Haus Am Horn will enable visitors to tangibly experience the ideas of modern living. In combination with innovative presentation programmes, such as the Bauhaus+ app featuring multimedia information and audio tours, the new exhibitions will offer contemporary perspectives on the history of modernist reception and draw public attention to Weimar as a site of modernism.
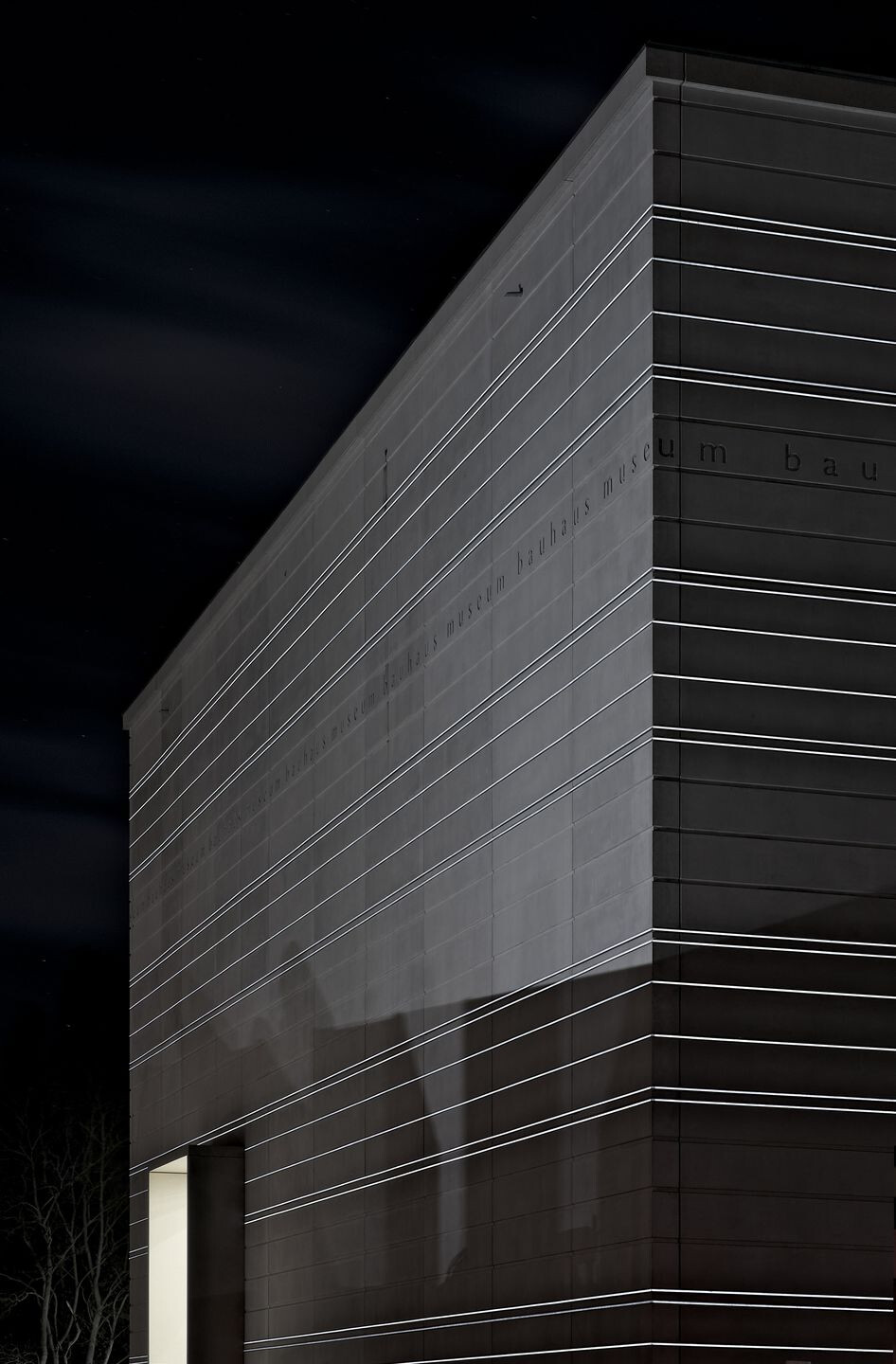
‘The Bauhaus Museum will be the centrepiece of the newly emerging quarter of modernism in Weimar,’ adds Mayor of Weimar Peter Kleine. ‘At this infrastructurally and historically prominent location, the museum will vitally connect the area between Theaterplatz, Goetheplatz, Nordvorstadt and the Bahnhofsviertel. Visitors will be able to experience the full breadth of cultural developments spanning the 19th century to the ambivalent events of modernism up to the present day. The quarter not only reveals a new dimension of Weimar’s cultural identity, but also promises to generate new economic perspectives. And that’s why we especially look forward to the many additional guests who will be visiting our city in the decades to come.’
With the new Bauhaus Museum, Klassik Stiftung Weimar hopes to convey the pioneering spirit of the early Bauhaus years, to help further the understanding of its ideas, experiments and methods, and in so doing, position the Bauhaus firmly in the 21st century.

