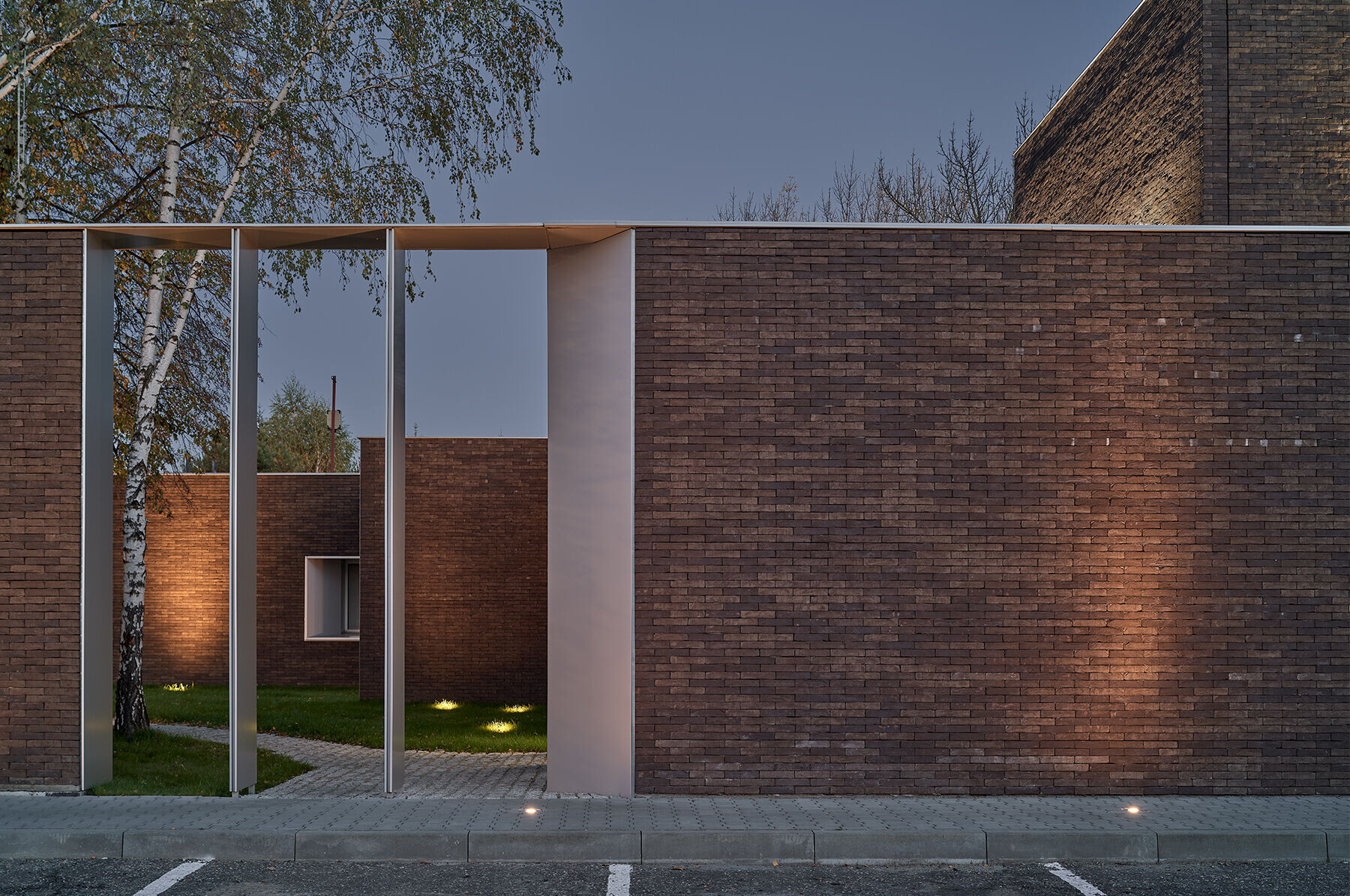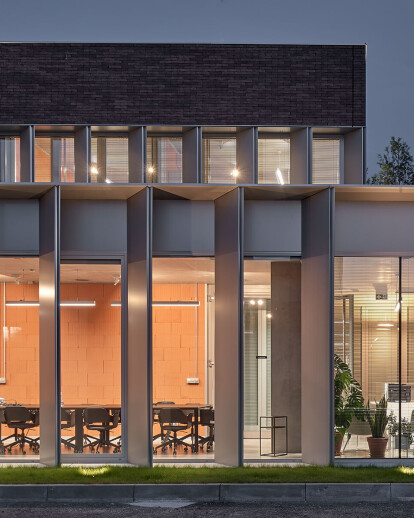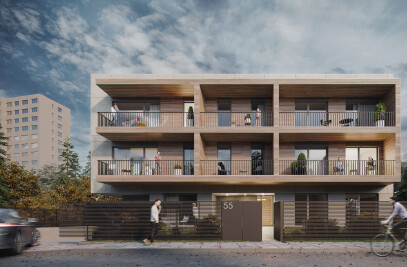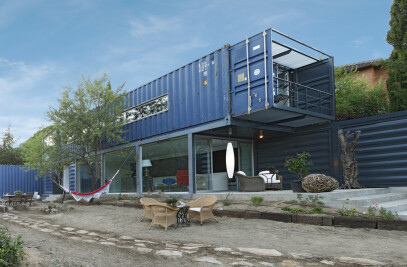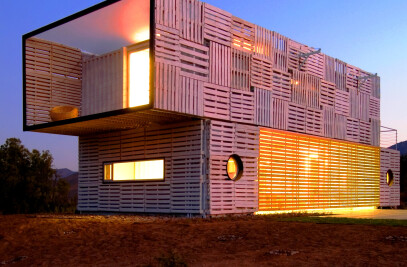The available land is a green area on a large flat industrial plot surrounded by an industrial building, a parking lot for employees, a truck yard and a small office building that gives access to the enclosure.
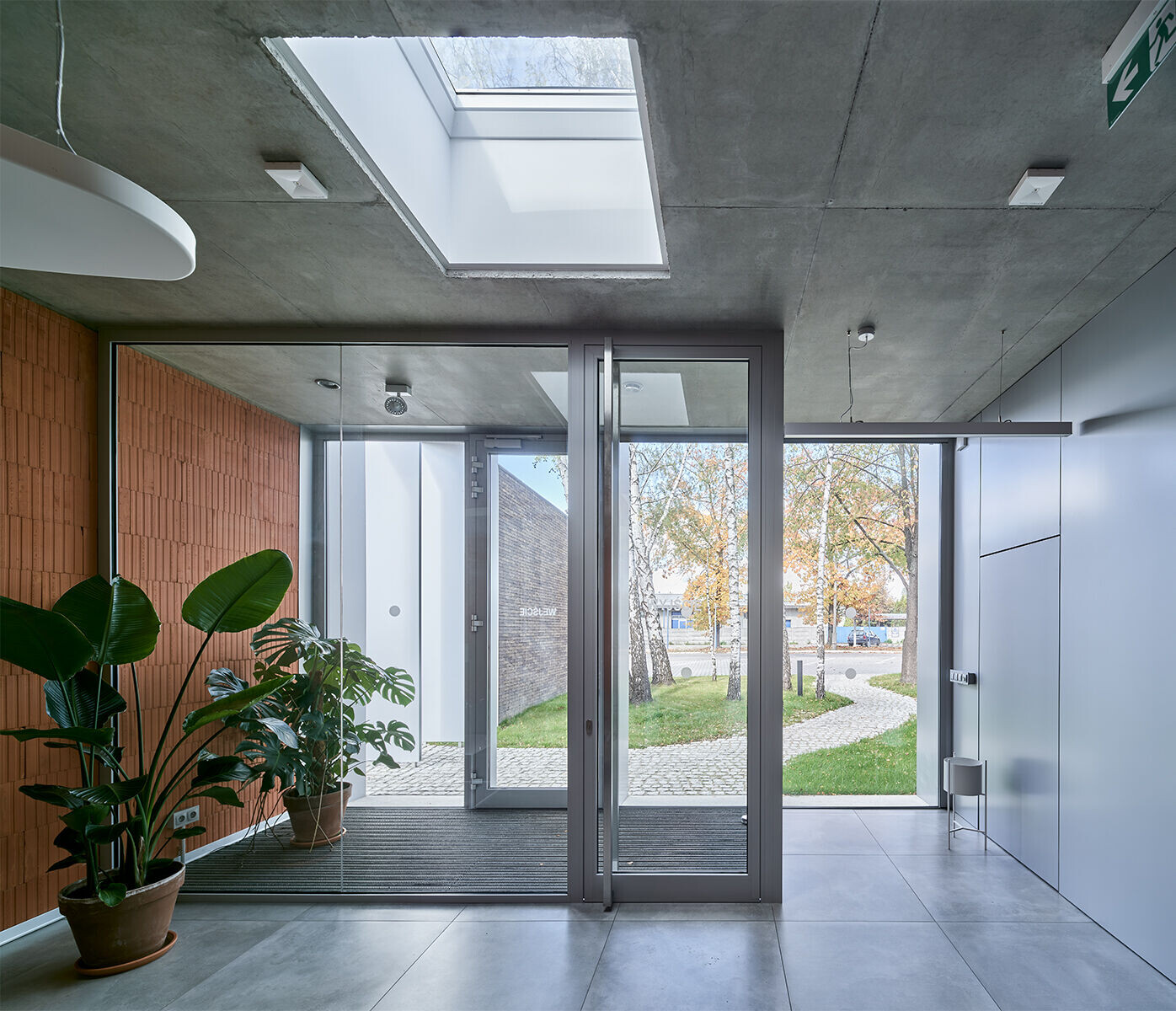
Precisely next to this last one there is a small forest of trees which we decided to maintain and use as a physical antechamber of the new building but above all as a psychological generator of the project. In such a hostile environment we wanted office work to be a purifying refuge from the environment beyond the mere office building.
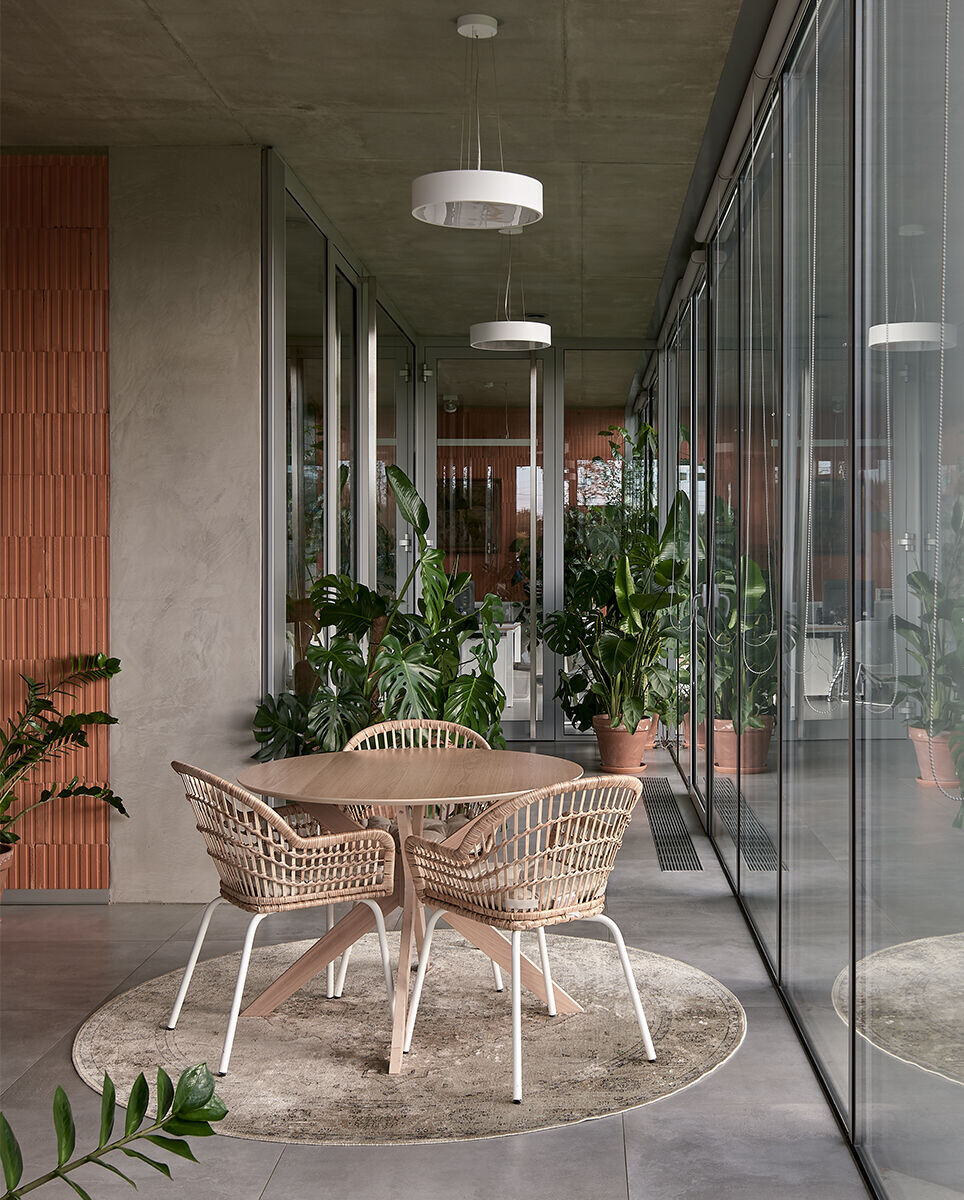
The new building splits the existing green area into three parts, to which the northern, southern and eastern façades are looking to, but especially towards which the boundaries of the building are extended by thick walls. These create exterior enclosures that act as a buffer between office and industrial work, generating the feeling that beyond the building everything is green, forgetting the environment around us. The latter is enhanced by the use of a non typical industrial facade material such as brick.
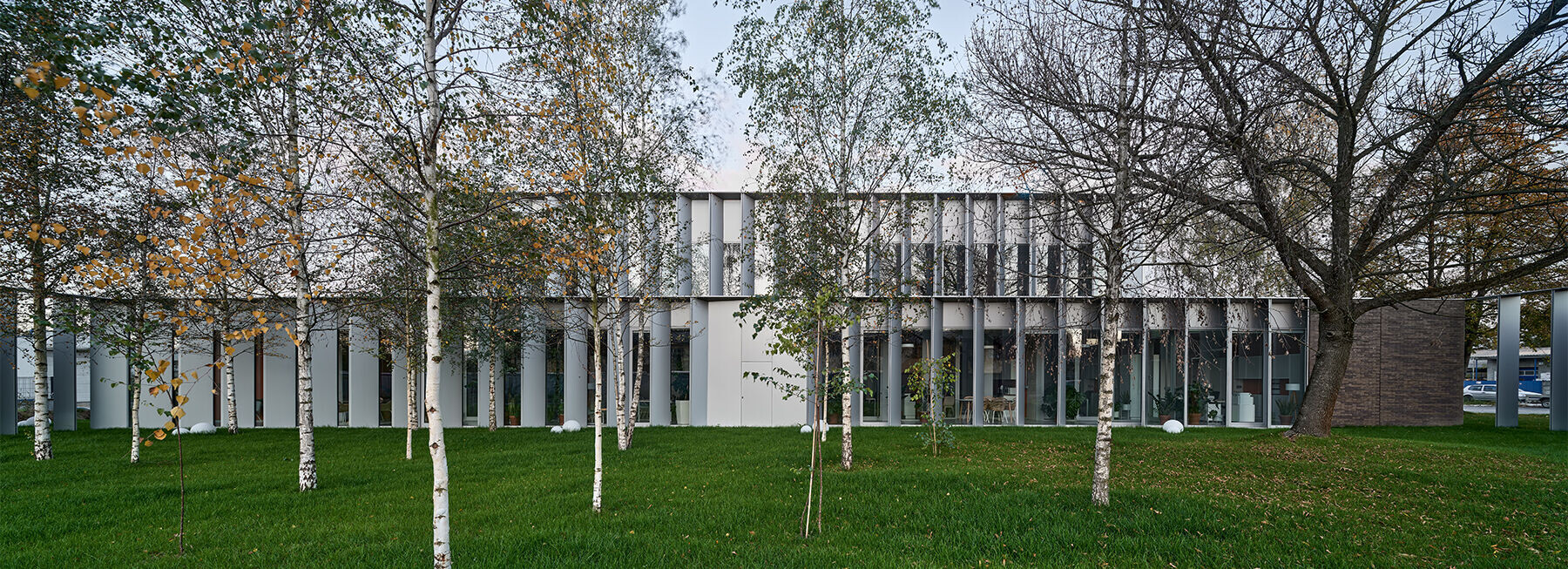
The western façade is adjacent to the industrial zone and therefore houses the services or less occupied uses closing it with hardly any gaps. The other three façades house uses of rooms, offices and staff apartments and have large windows to capture light and metal louvers that control the solar incidence avoiding it in summer and capturing it in winter.
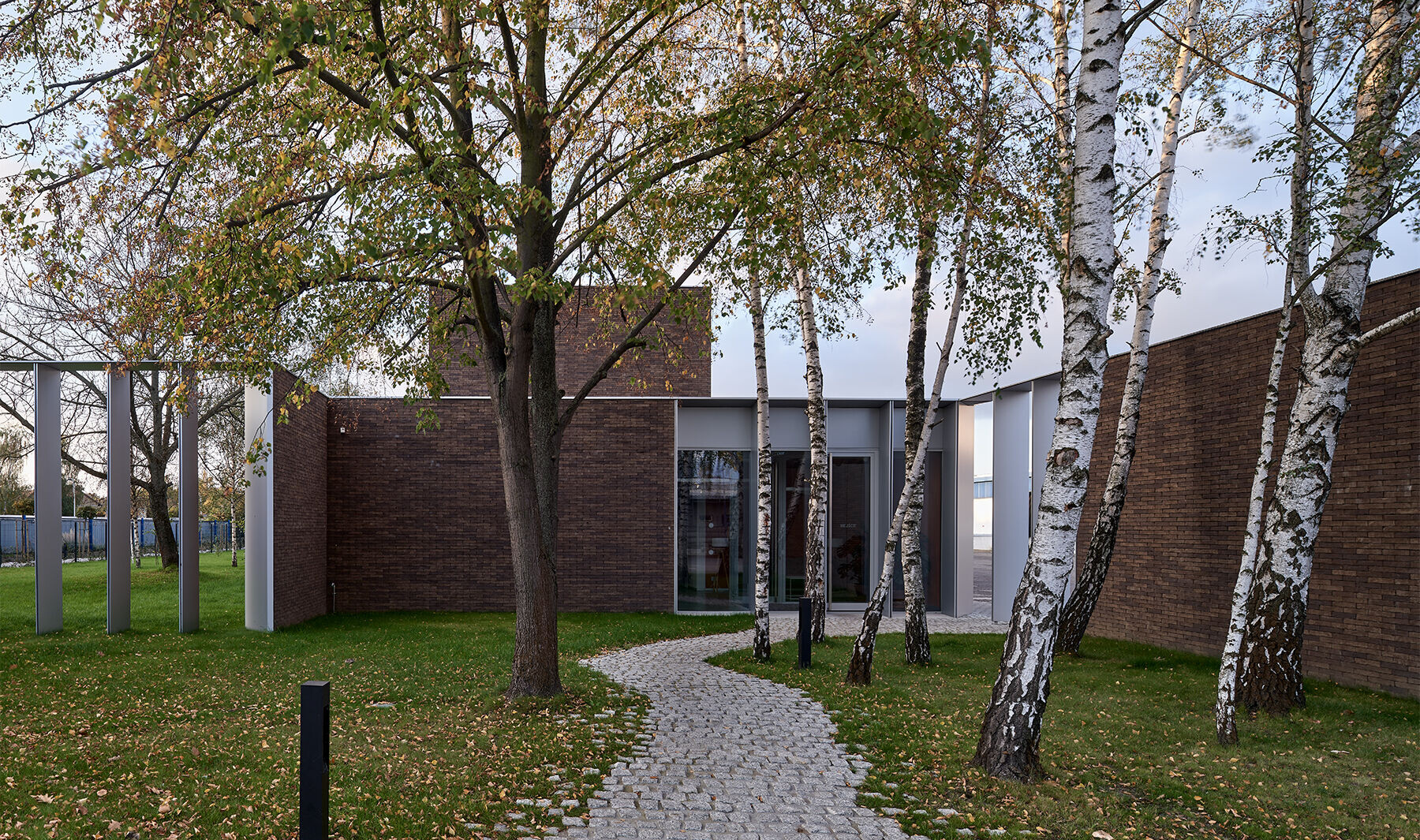
A smaller part of the programme is distributed on the second floor to occupy less of the existing green area. In this way, a volume of offices emerges, abstracted from the hostile environment thanks to the retreat of the entire perimeter.
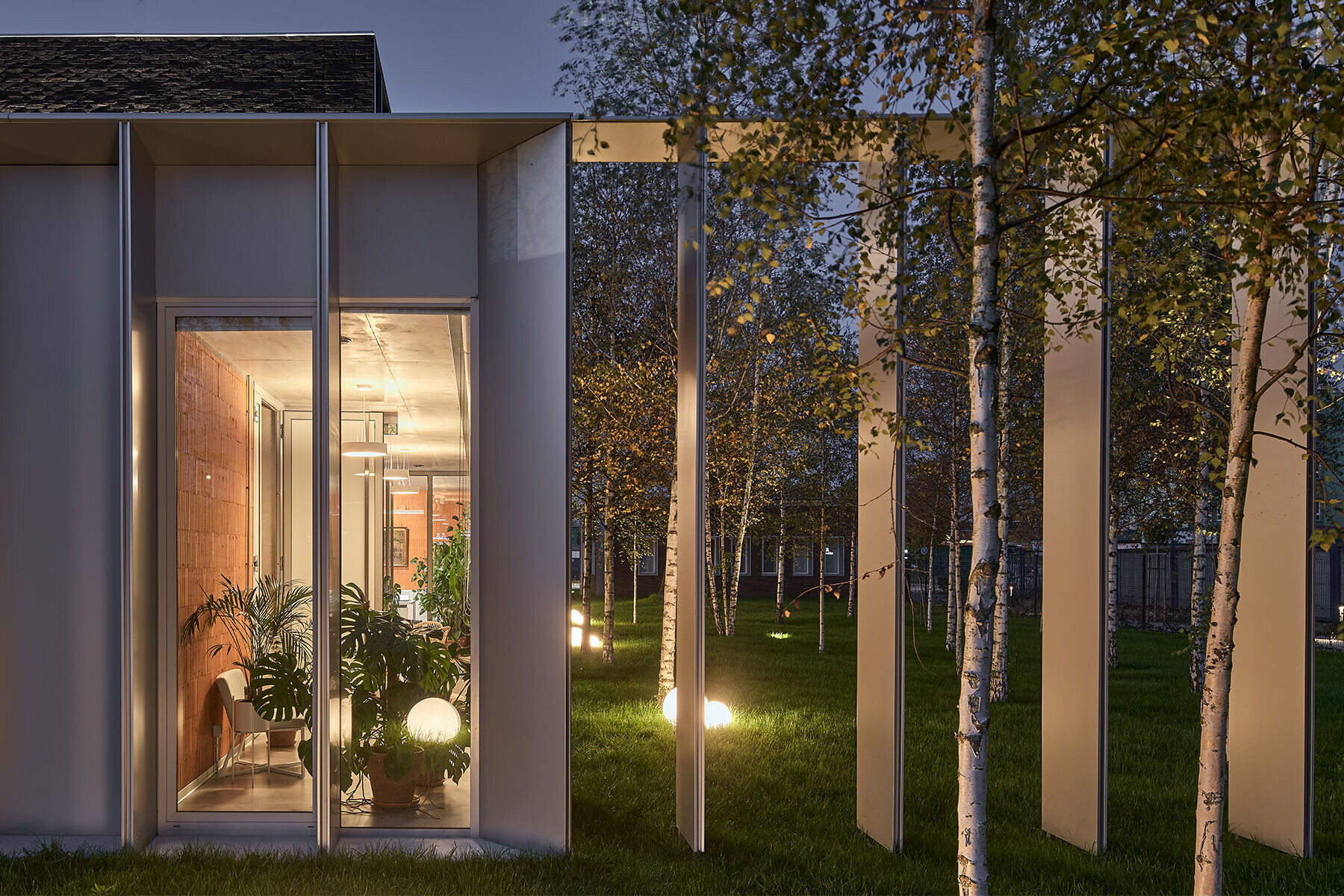
On the ground floor there are two “thermal buffer” spaces with double glazed facades which thanks to solar control of the louvers are heated in winter and cooled in summer. It is through them that the clean outdoor air is preclimatized before entering the interior for less energy consumption. It is a passive alternative to heat recovery machines for ventilation, or what is the same “thermal buffer” spaces become such machines which can also be used and enjoyed by users as greenhouses or terraces in which to rest, eat, chat, etc….
