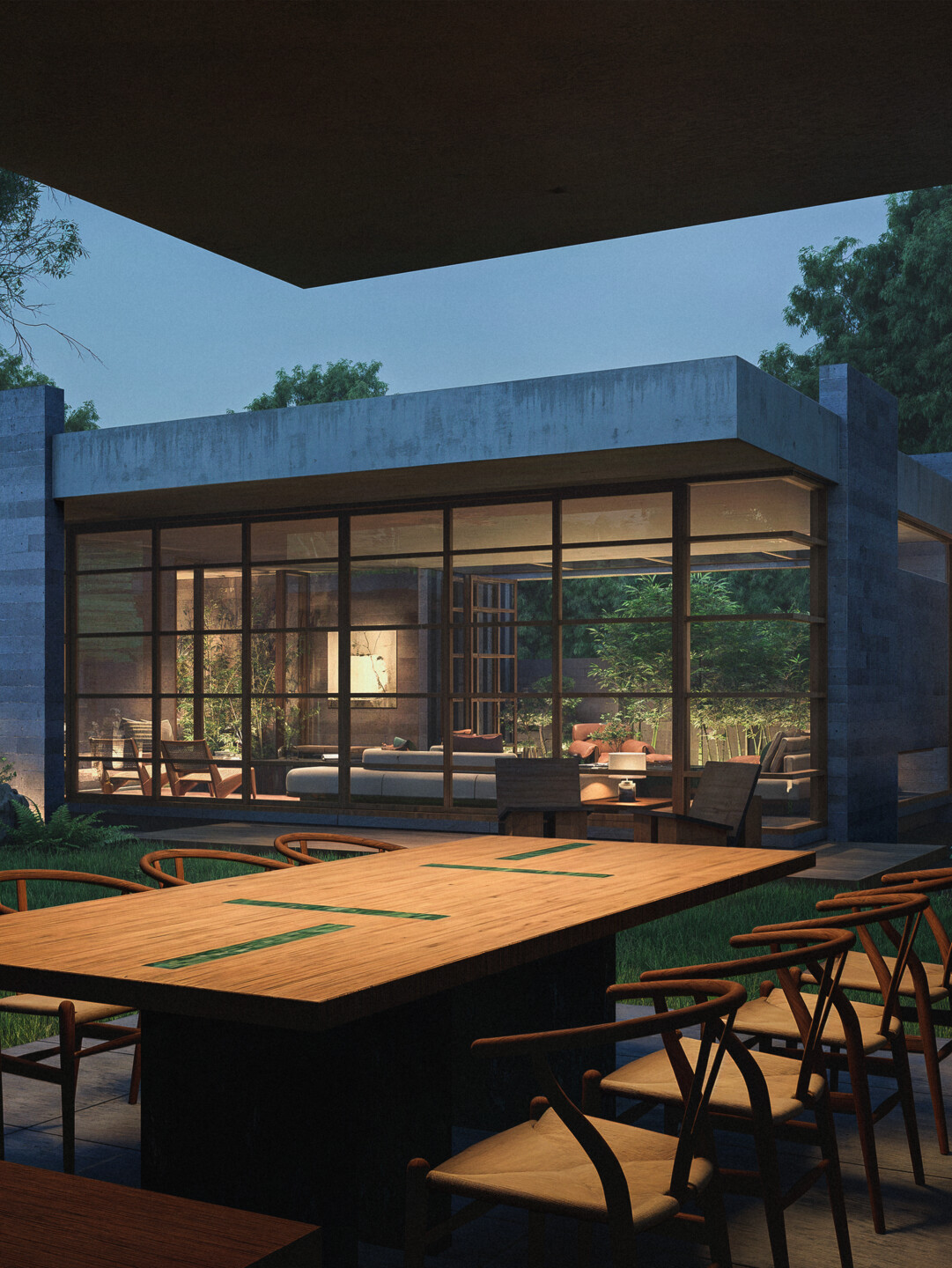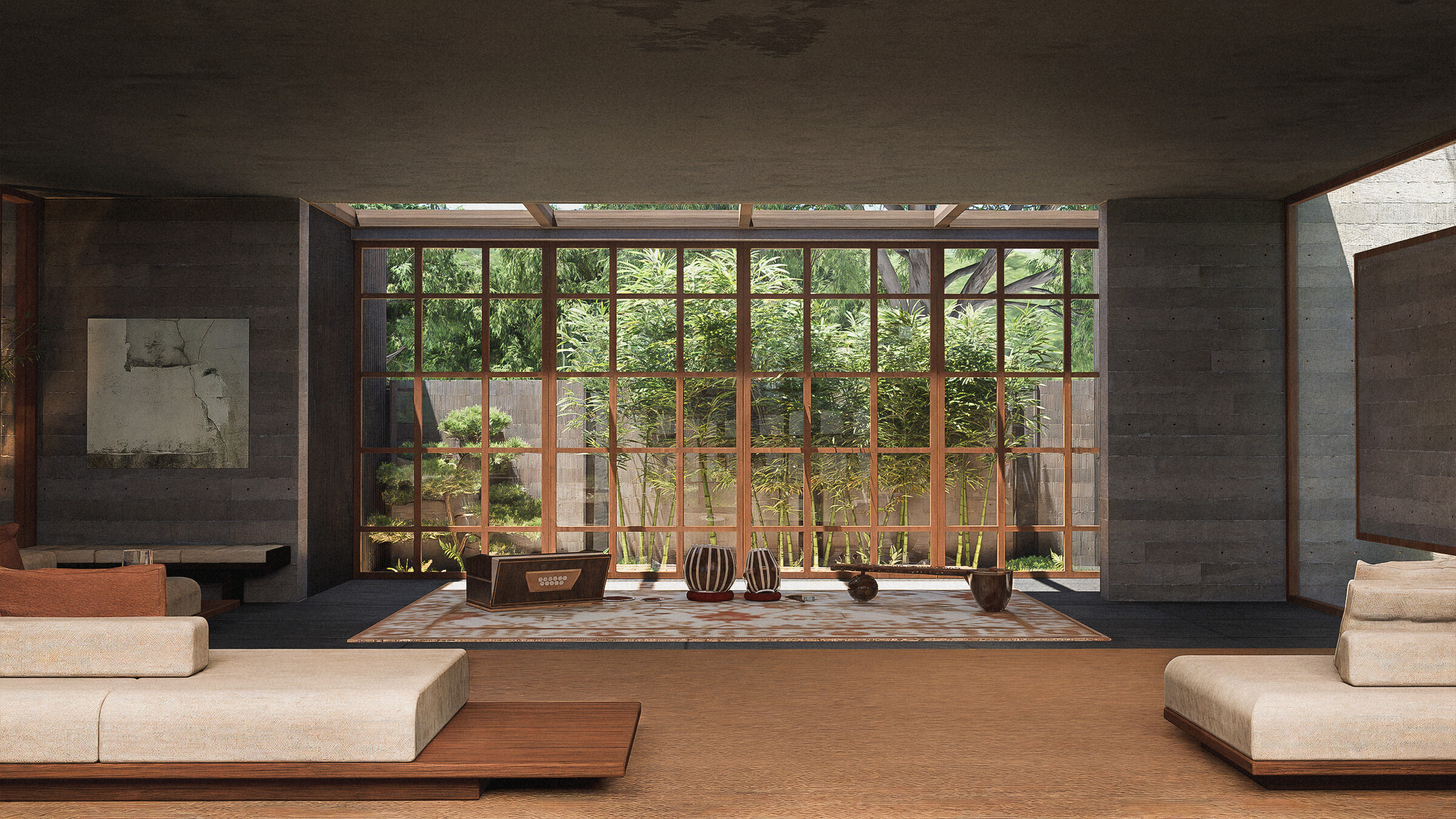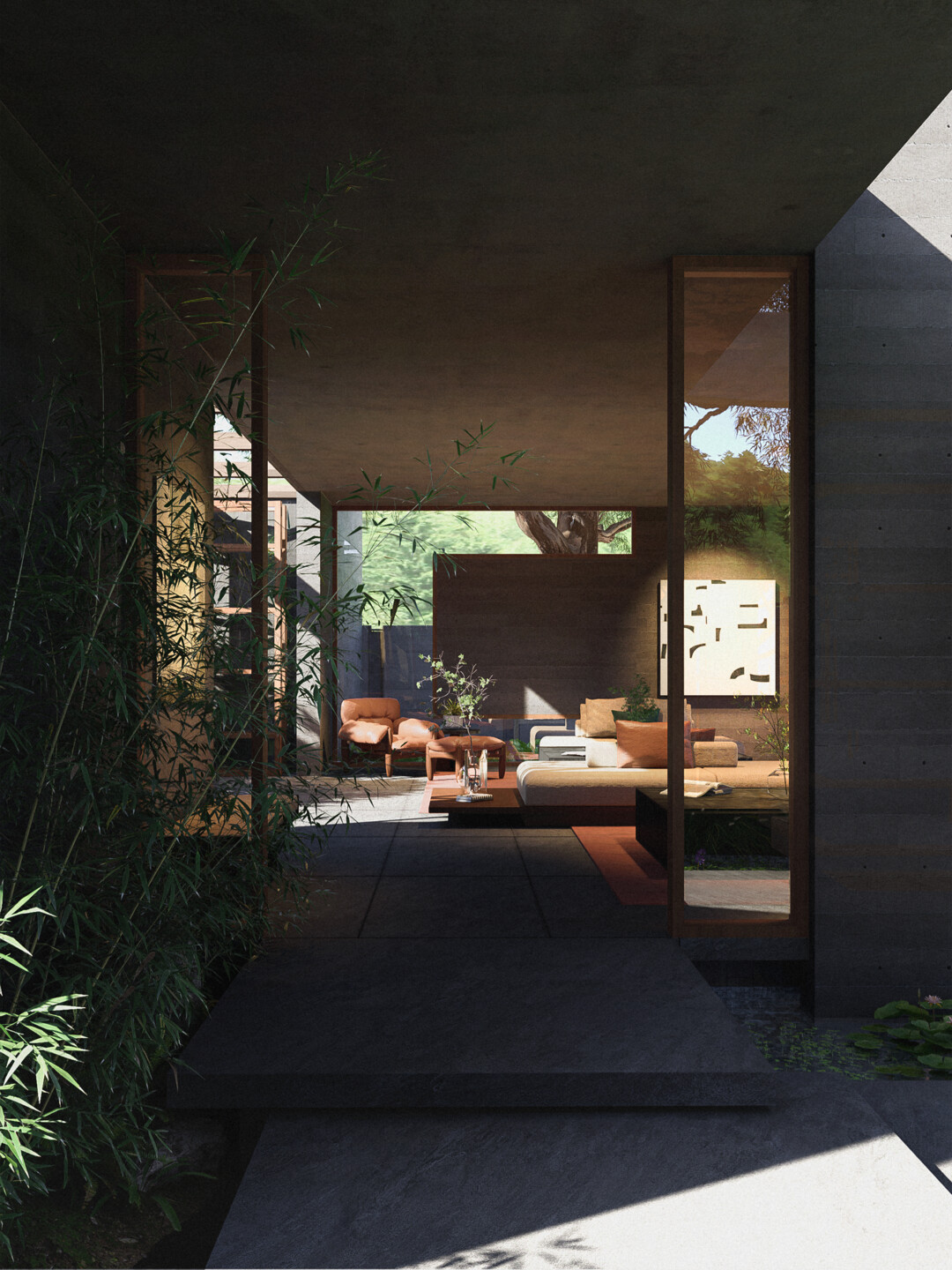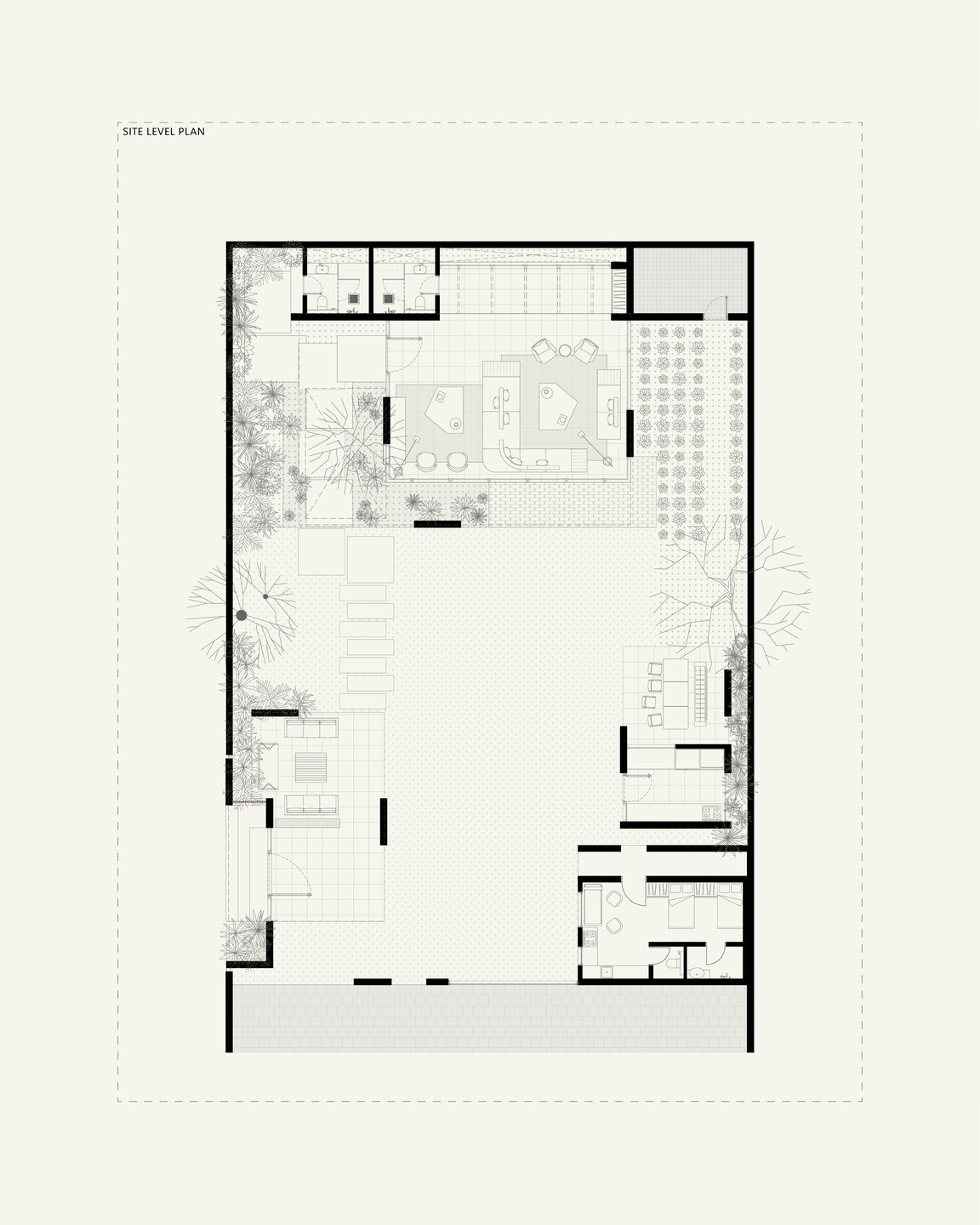This outhouse pavilion, designed for a family of doctors, epitomizes the "less is more" philosophy through its minimalist design. The structure showcases exposed concrete finishes that resonate with the existing home, creating a cohesive and harmonious aesthetic. The emphasis on horizontal lines and minimal columns results in a calming, open atmosphere that is both expansive and intimate.
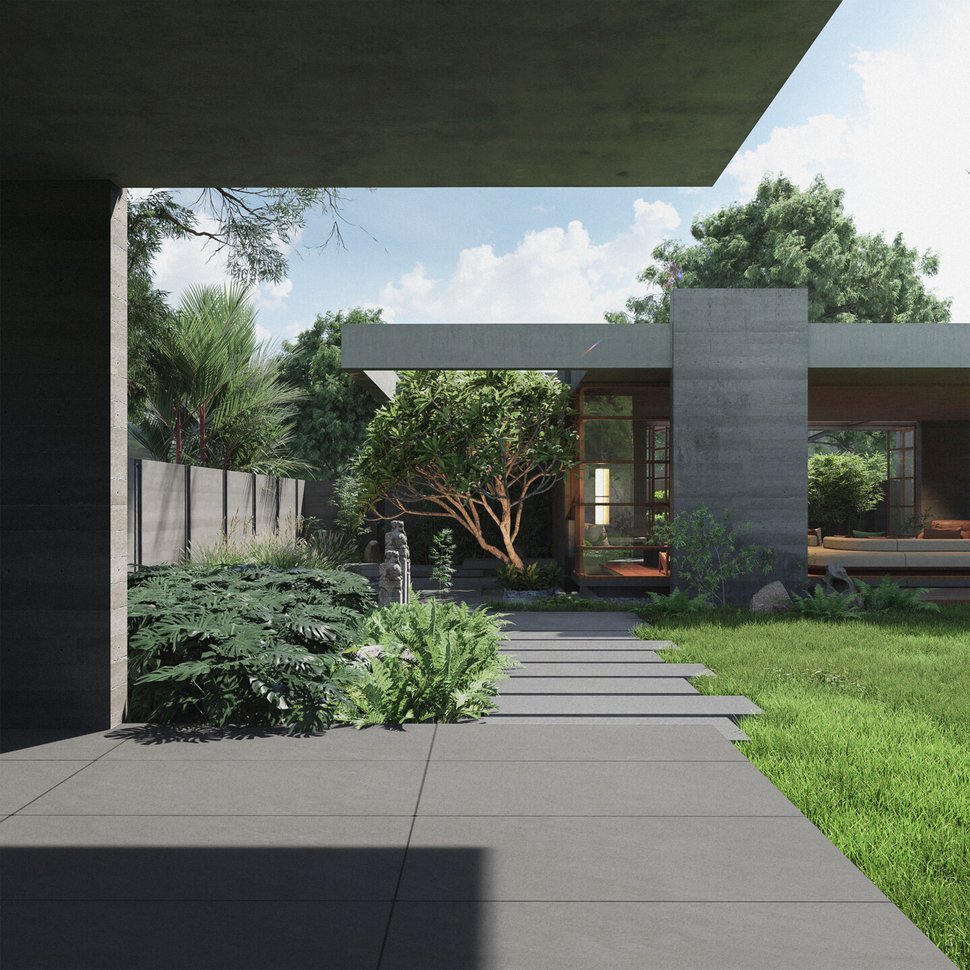
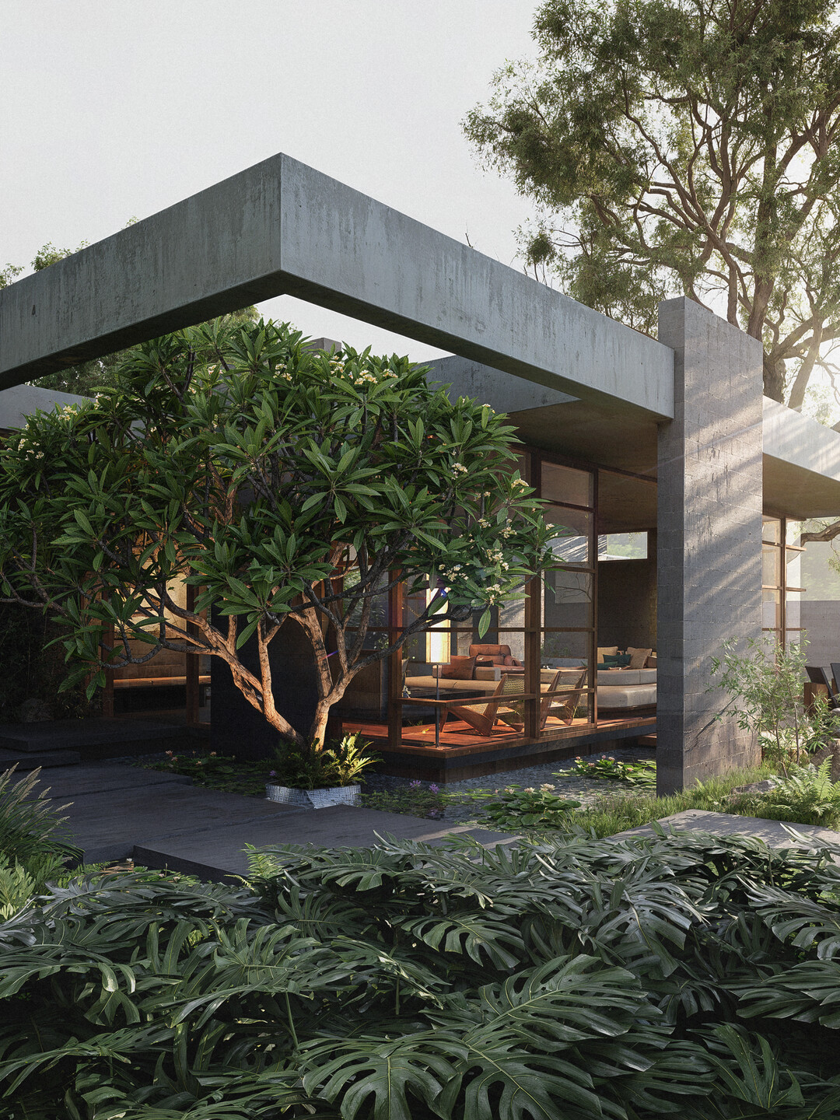
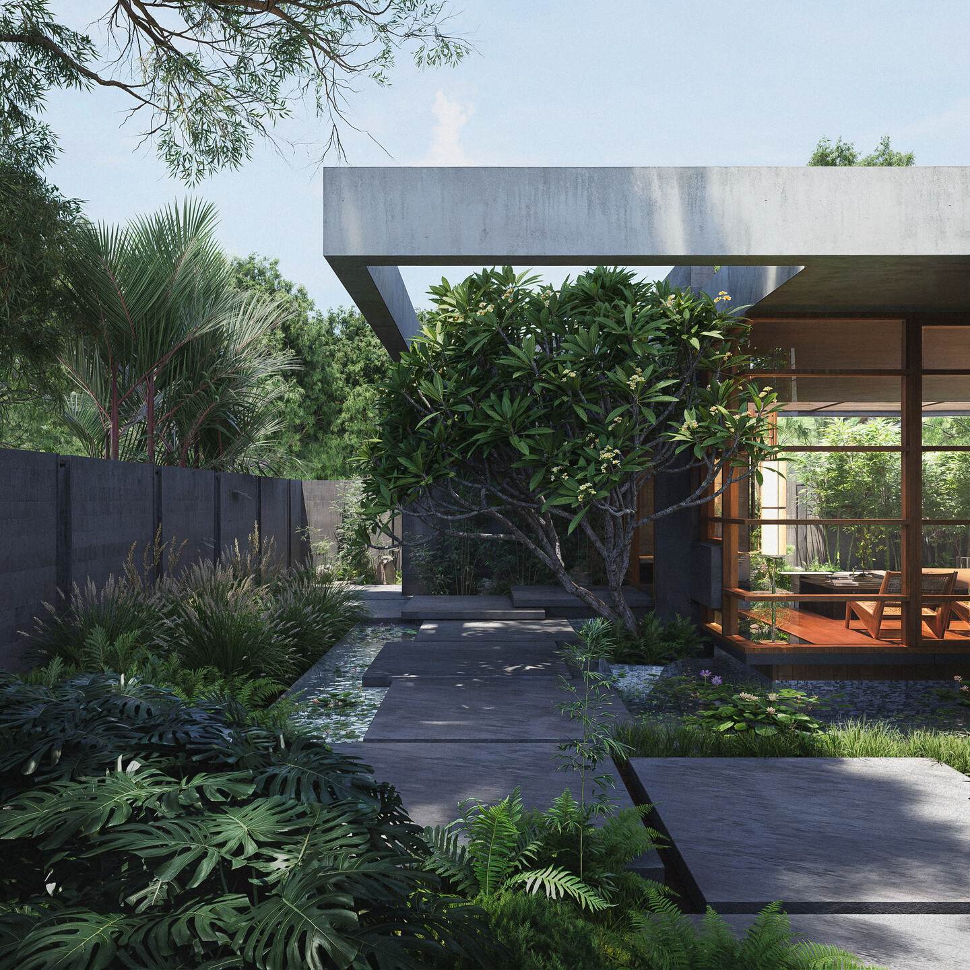
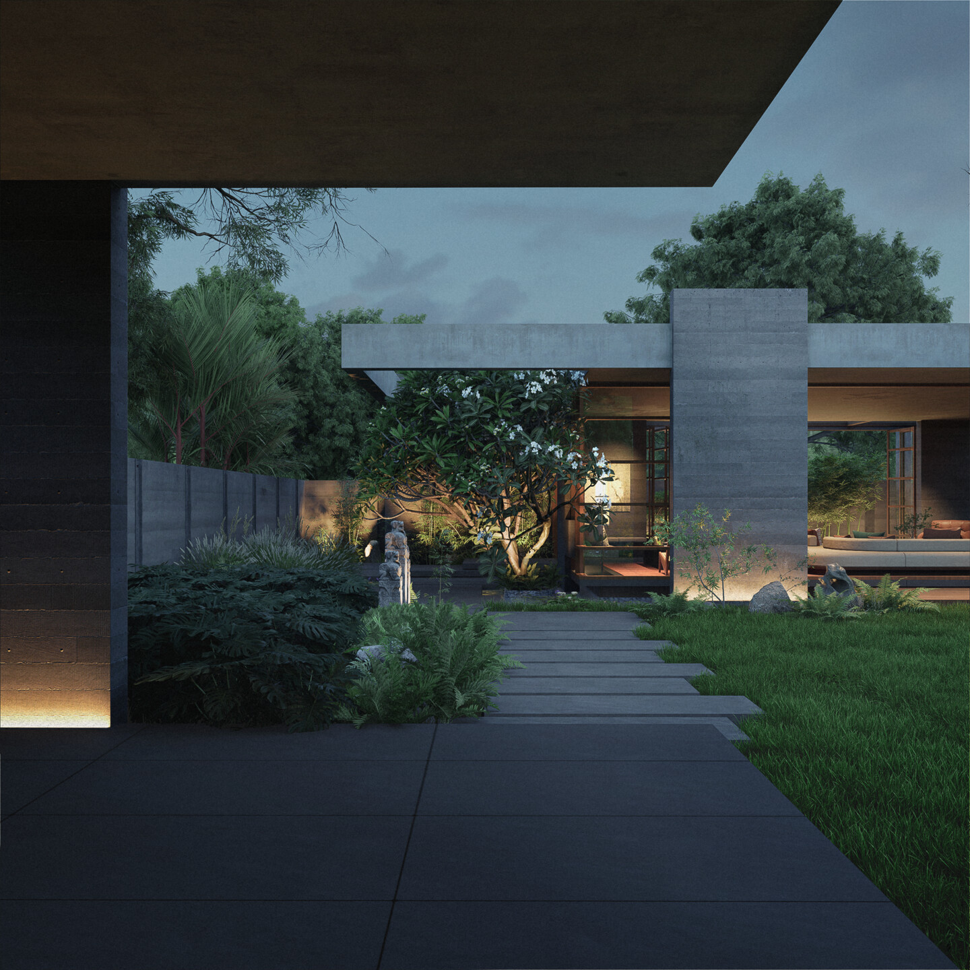

The interior is thoughtfully designed with warm lighting and modular furniture, providing the flexibility to host various gatherings, from intimate family hangouts to vibrant social events such as musical nights or movie screenings. The sliding window facades facilitate a seamless connection between the interior and exterior spaces, enhancing the pavilion's relationship with the lush garden, dining pavilion,
and welcoming verandah. This architectural marvel balances functionality with timeless elegance, offering a tranquil escape and an ideal backdrop for the family's cherished moments.
