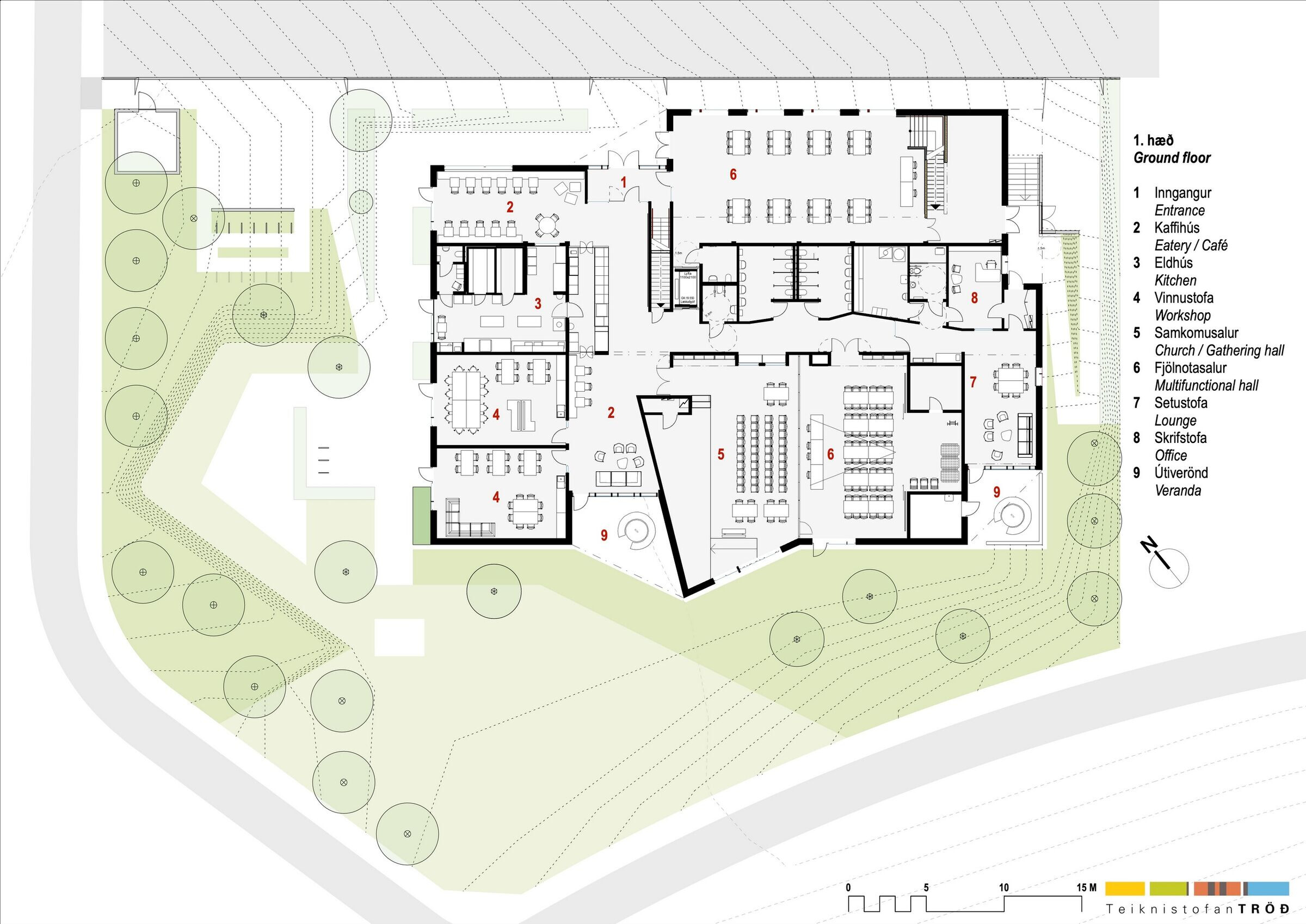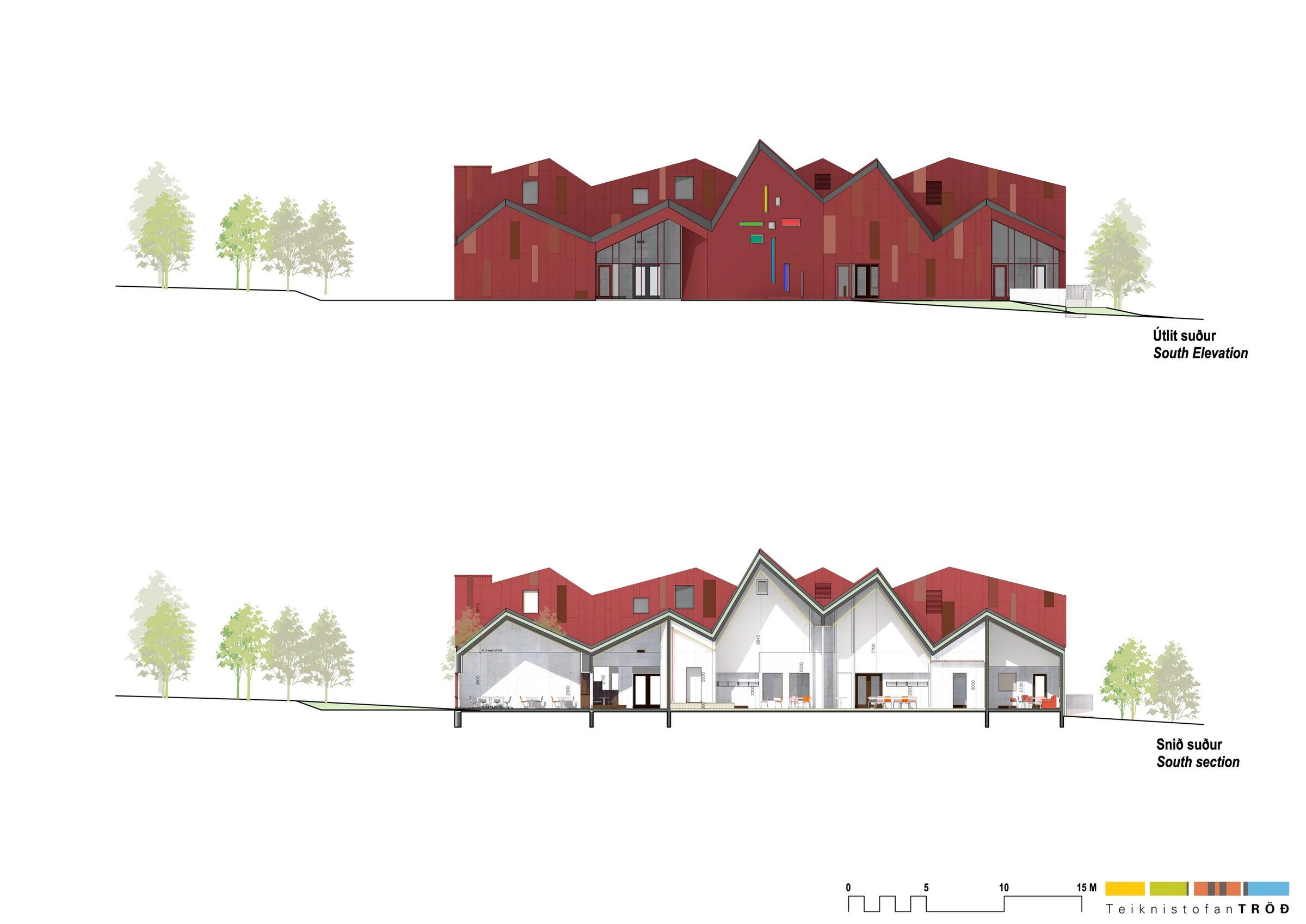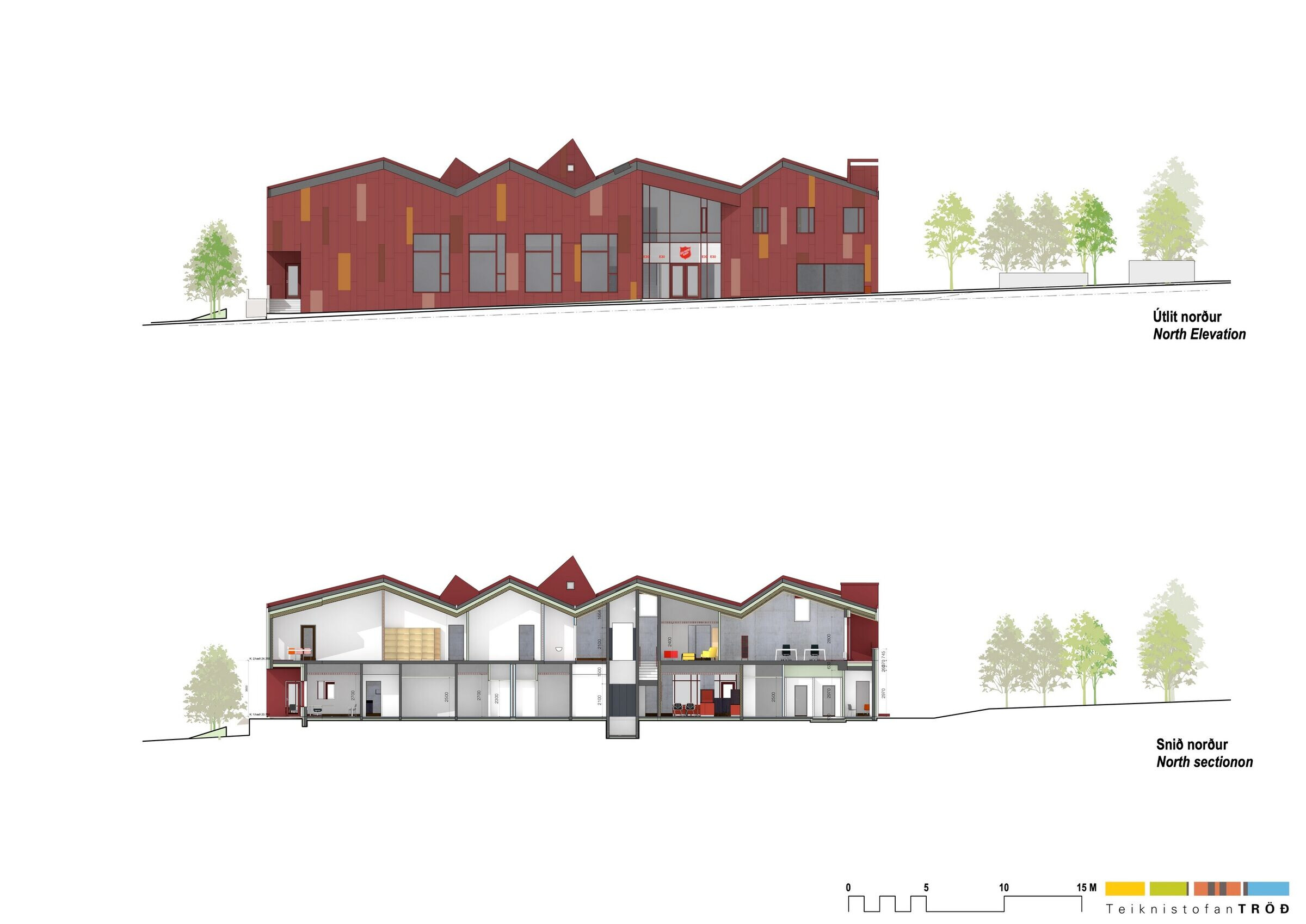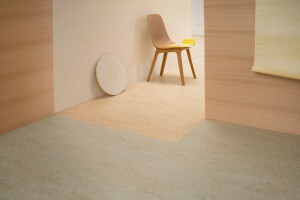The Salvation Army's headquarters in Iceland is located on the outskirts of Reykjavik city centre, close to the main access road from the east. The facetted shape, characteristic roofscape and distinct colour makes it stand out from the surroundings as a focus point and local landmark. The building serves as a church, new community centre and headquarters for The Salvation Army in Iceland.
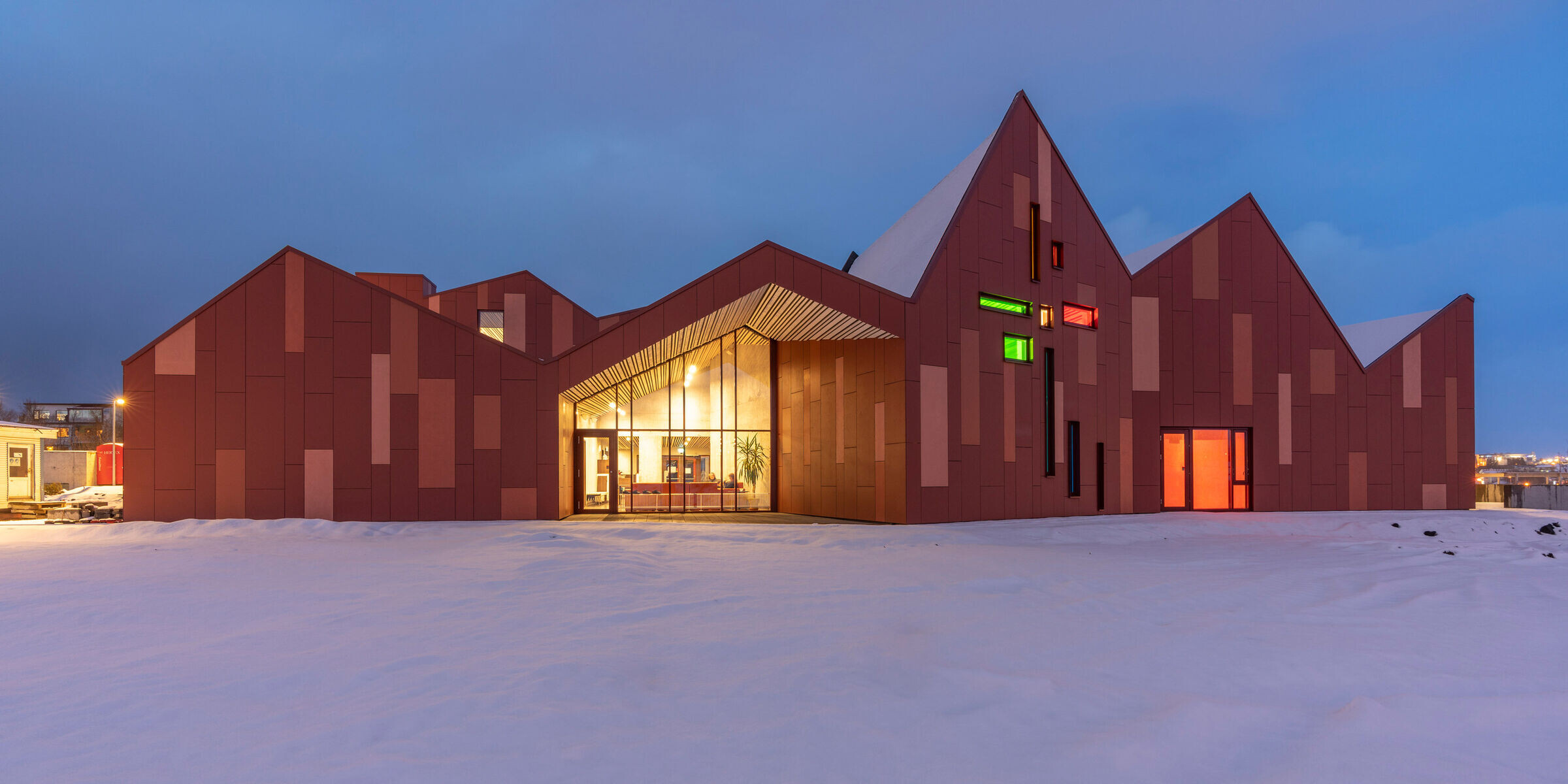
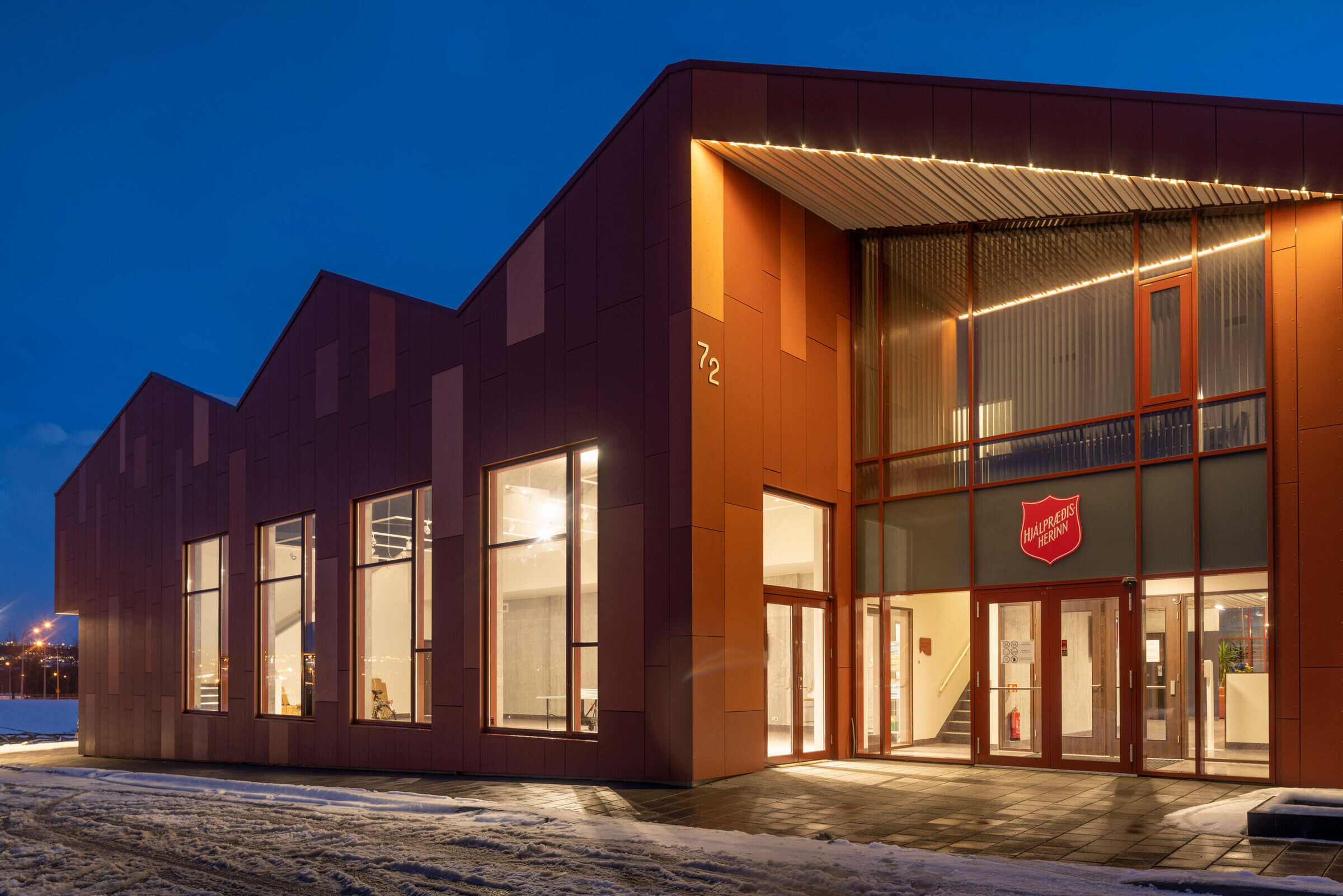
The program is organized on two floors of different sizes. The building provides rooms for a variety of activities and services to the public and the Salvation Army's clients, like meetings, concerts, various welfare services, eatery/café and offices. The structure is spacious with high ceilings in the church and main halls on the first floor. Ceiling height varies greatly due to sloping roof surfaces that are visible indoors. Ceilings are carefully designed to give appropriate acoustic climate to every space in the building.
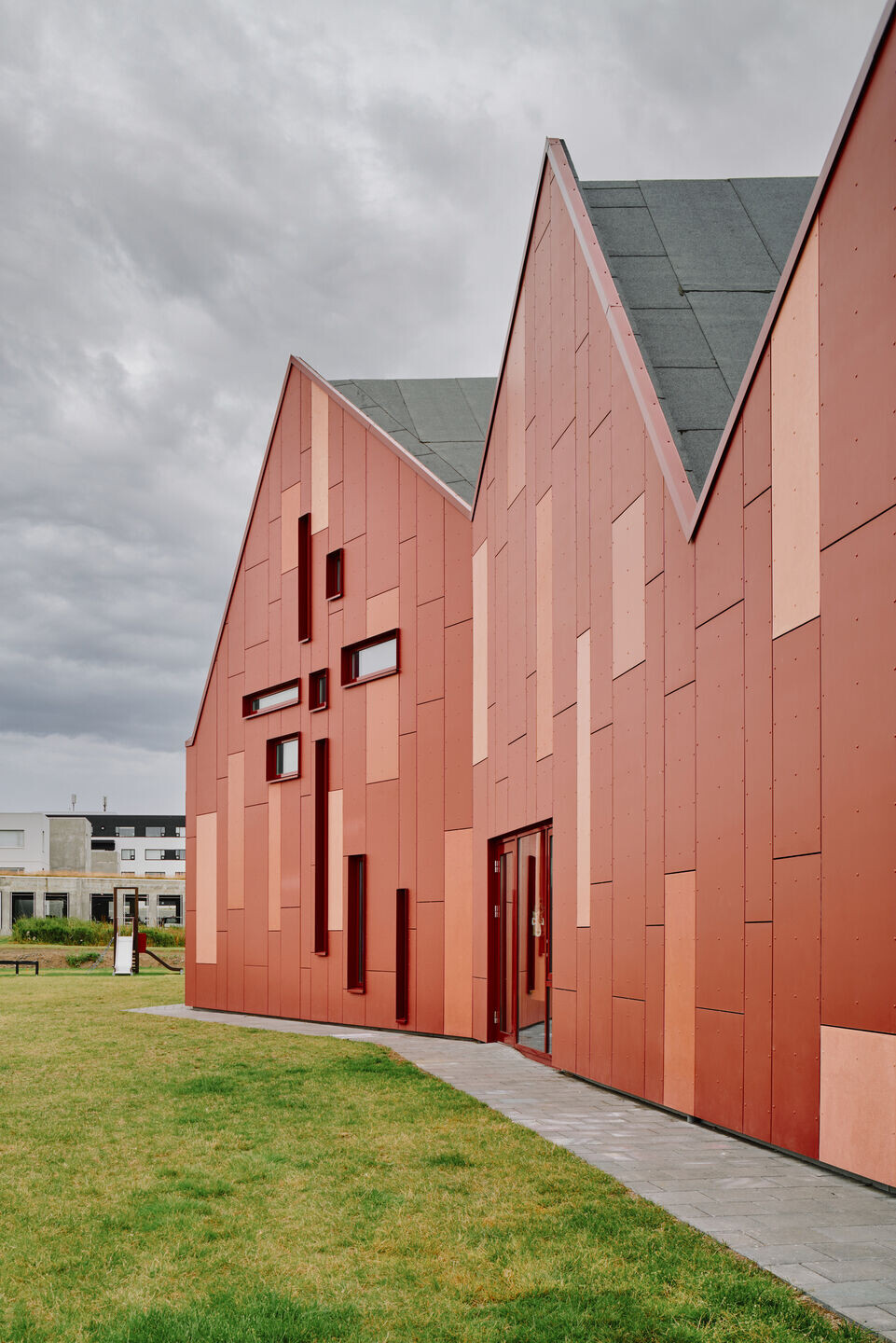
Guests enter the building through the main entrance at the north facade. The ground floor is mostly open to the public, on the upper floor are offices, technical rooms and storage area. Café/Eatery welcomes the guests with seating area to the north and south with veranda. Next to the café, on the west side, are two workshops for carpentry and crafts. At the centre of the building is the church and gathering hall with stage. Next to it is a multifunctional hall, with folding wall in between providing flexibility for large gatherings. To the east is another more private entrance. It has direct access to counsellor office and lounge area for smaller group sessions.
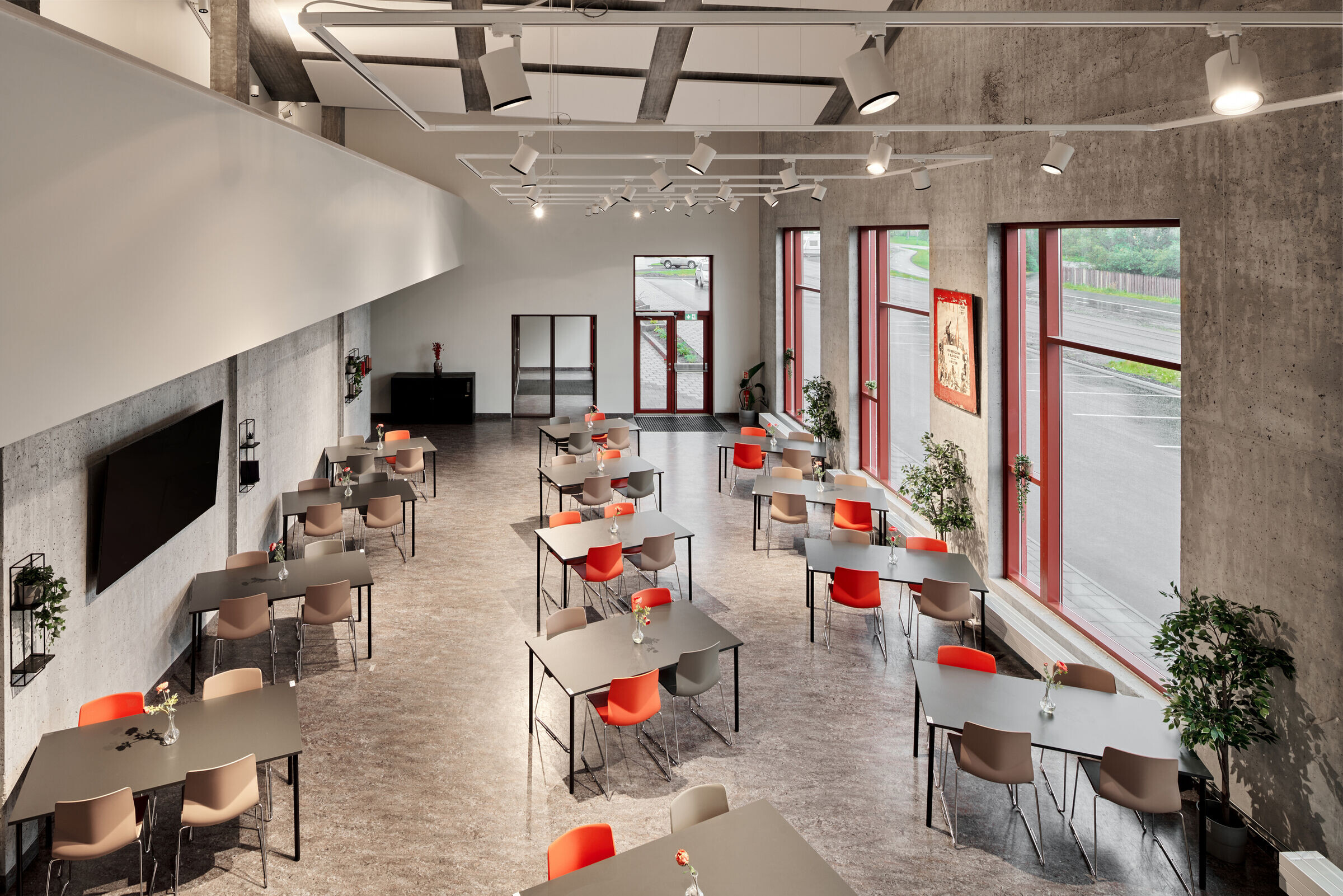
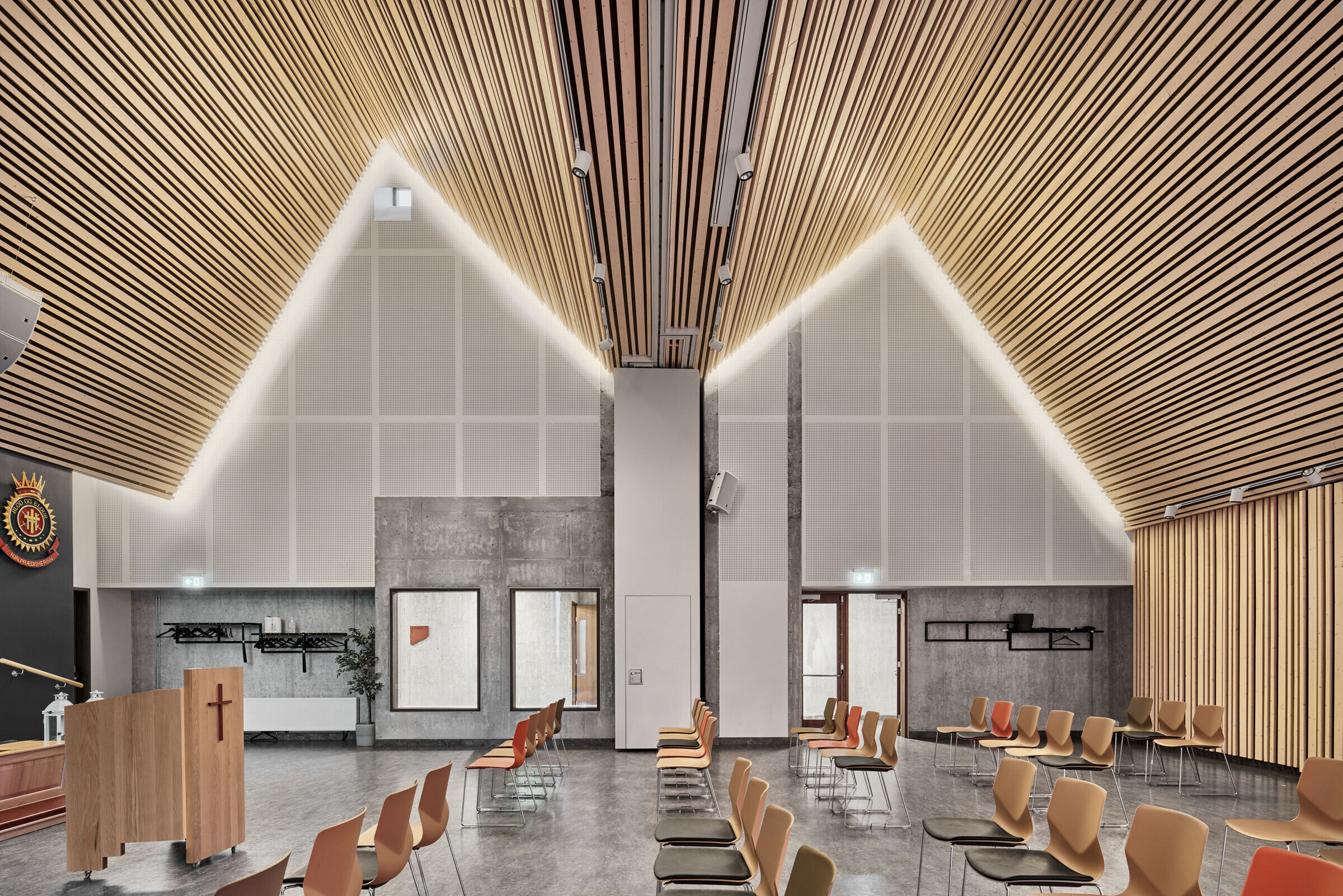
Large outdoor play area and vegetable garden are next to the building. Around the building are various verandas with roof overhang.
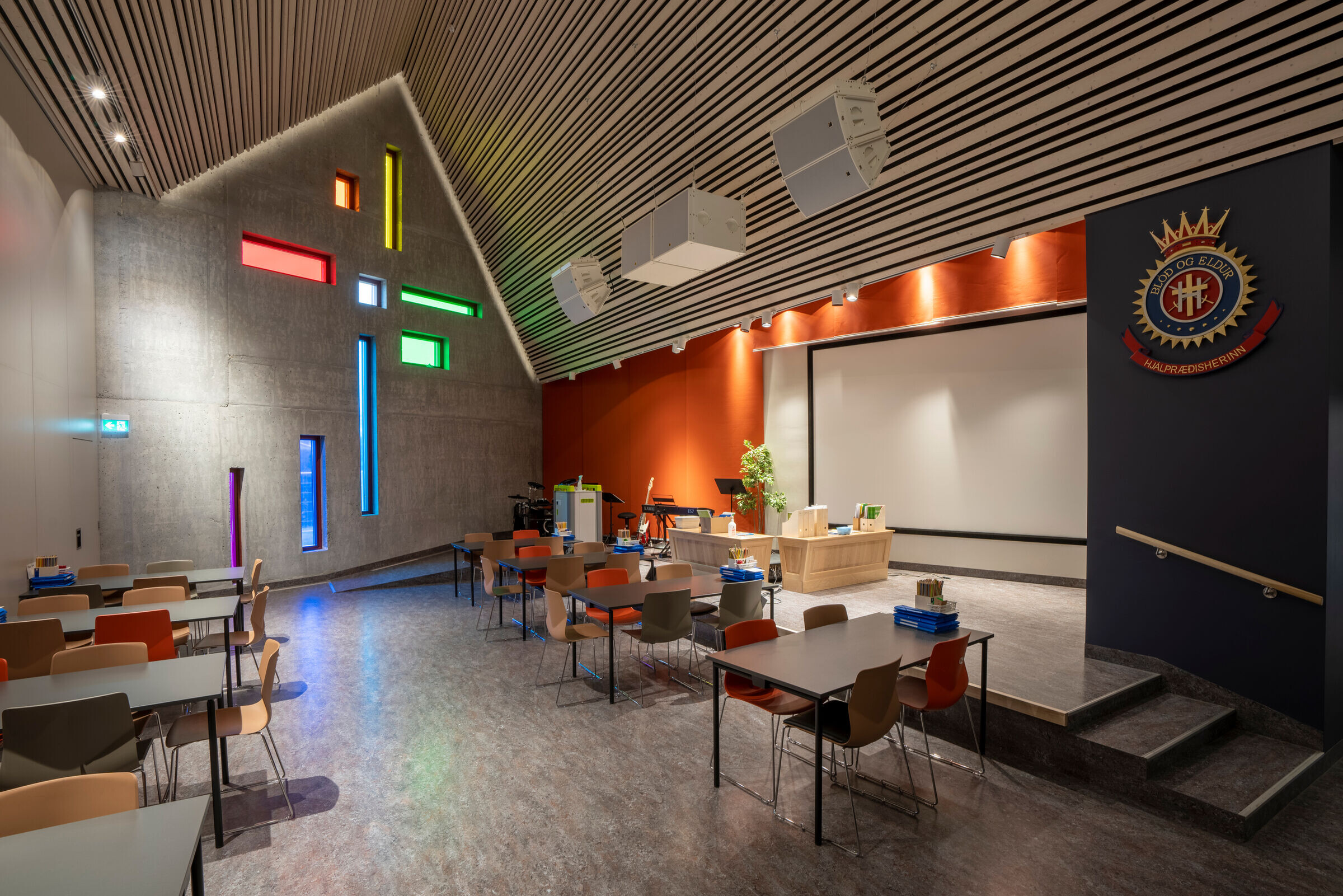
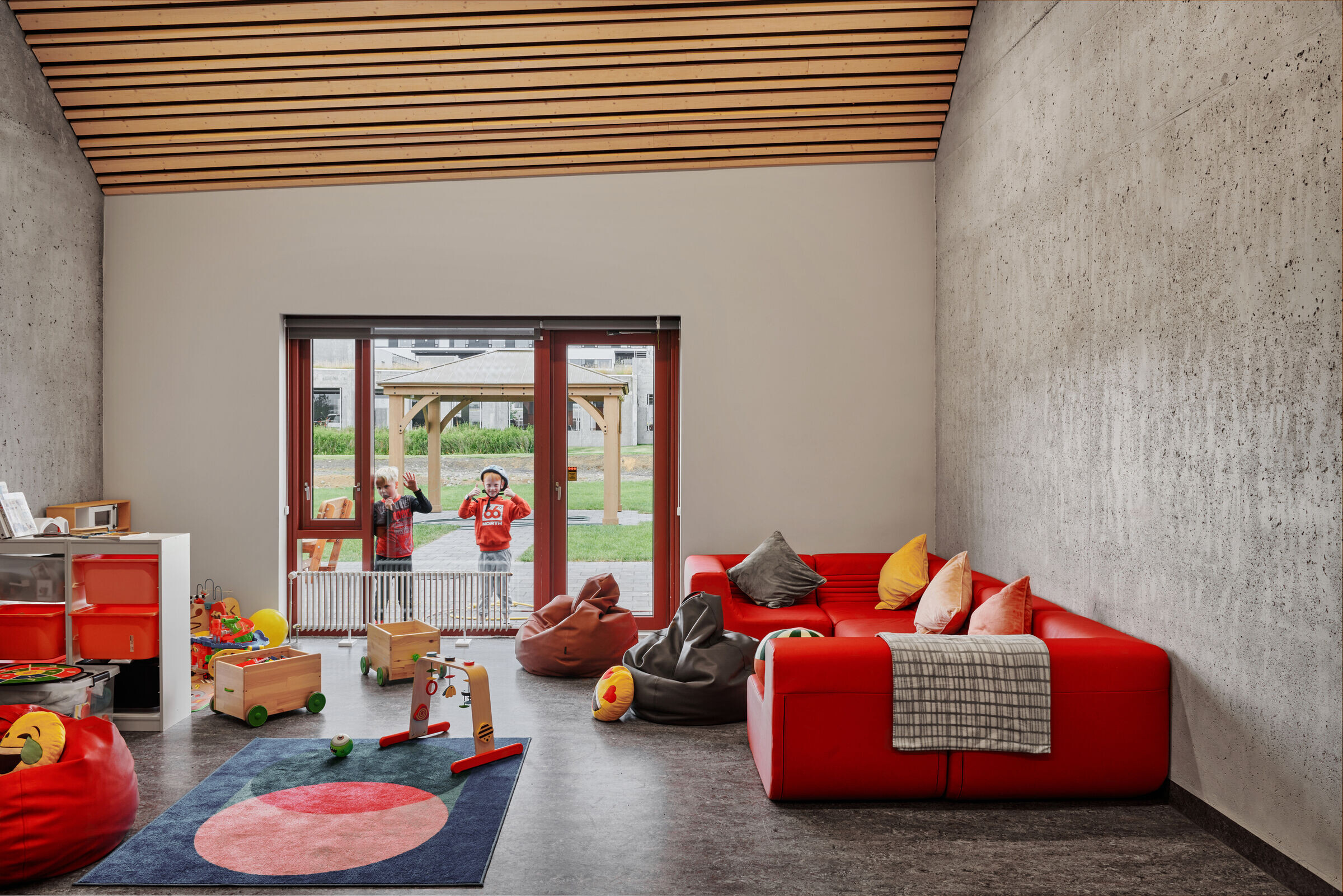
The main structure is in-situ concrete, external wall insulation according to local requirements and clad with fibre cement sheets of varying shades of red. The concrete is widely visible on the inside with a transparent surface coating. Floors are linoleum and most ceilings are custom designed in fire protected spruce. The building is heated with geothermal water in radiators and floor heating.
