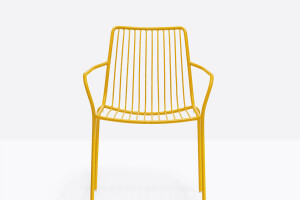A three-storey office space in Hamburg-Ottensen has been extended in a new building for the publishing house ‘Hörbuch Hamburg HHV’. HHV is part of the Swedish media company Bonnier and, with the move, has its new headquarters on the expanding publishing campus of its sister publisher Carlsen, which is already based there. Both publishing houses share the newly constructed building in Völckersstraße on the site of a former industrial complex.
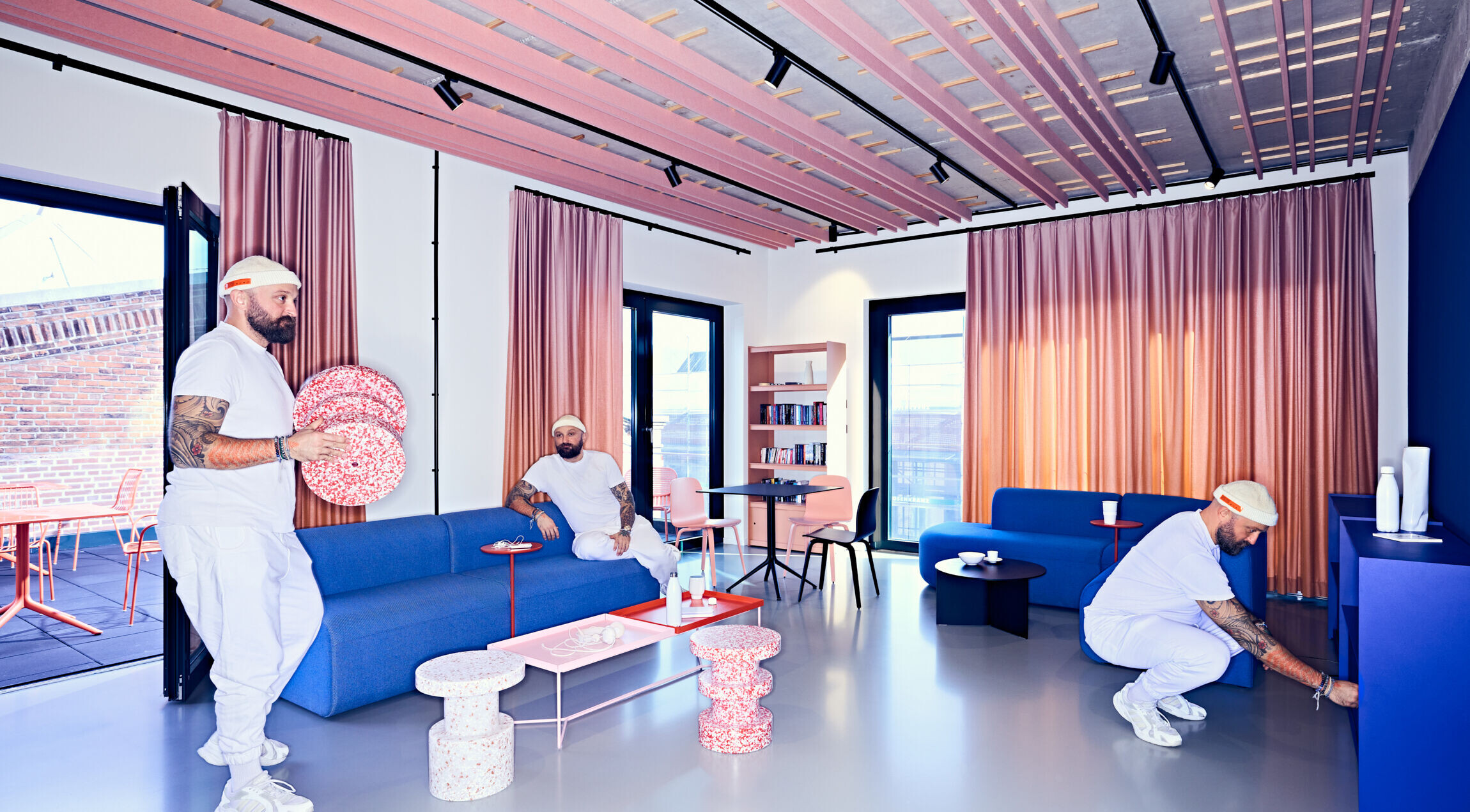
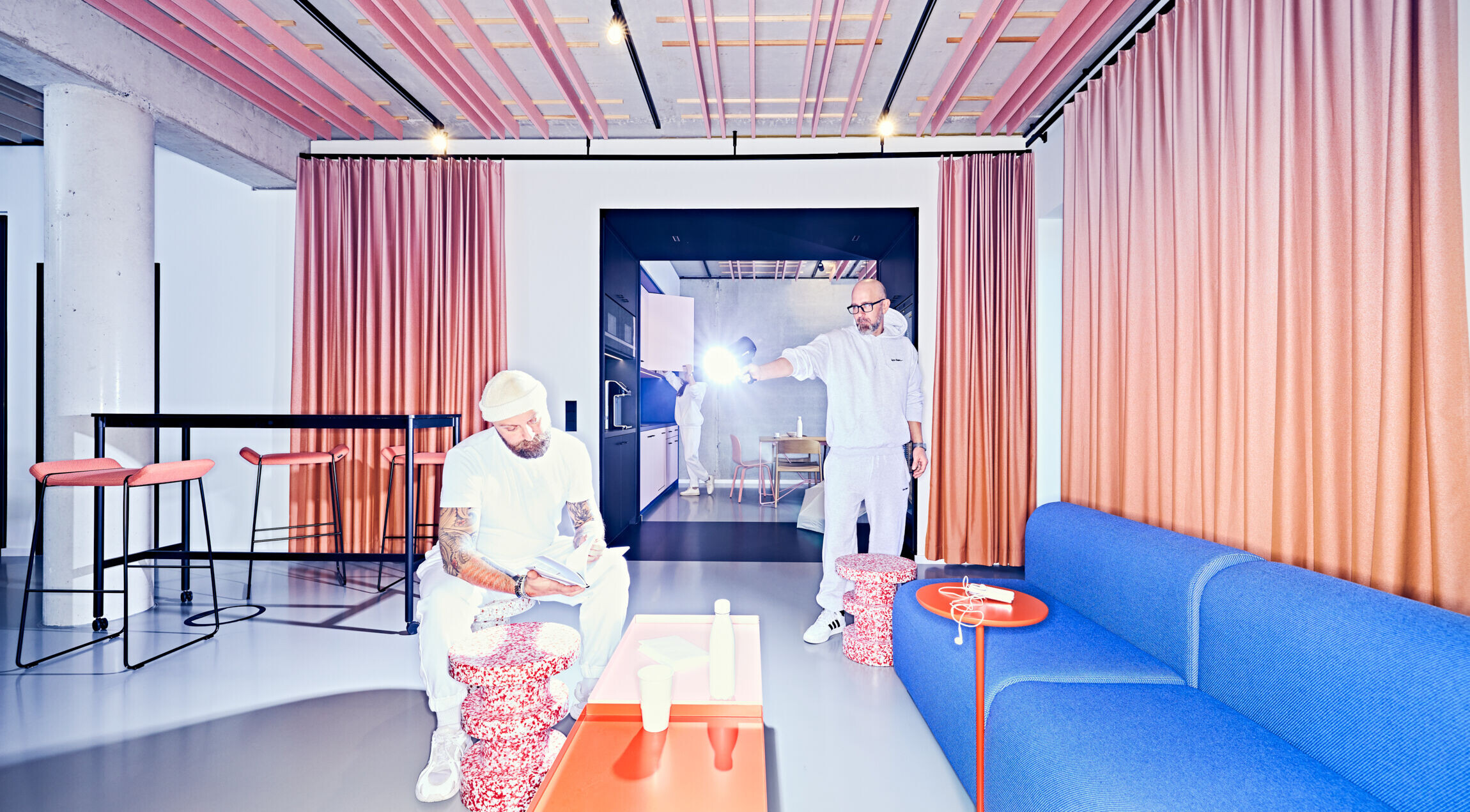
The space layout for the audiobook publisher comprises a room programme with a mix of reception and waiting areas, single, double and quad offices, open-space areas, meeting and focus rooms, quick-meet areas, telephone booths and a team kitchen with a flexible lounge. The internal corridor zones with the utilisation areas leading off them give the office space a village-like character. The main axis is divided and interrupted by projections and recesses of set office walls, with quick-meets distributed along the striking columns. The design of the corridor creates a further experience area that enhances the spatial quality.
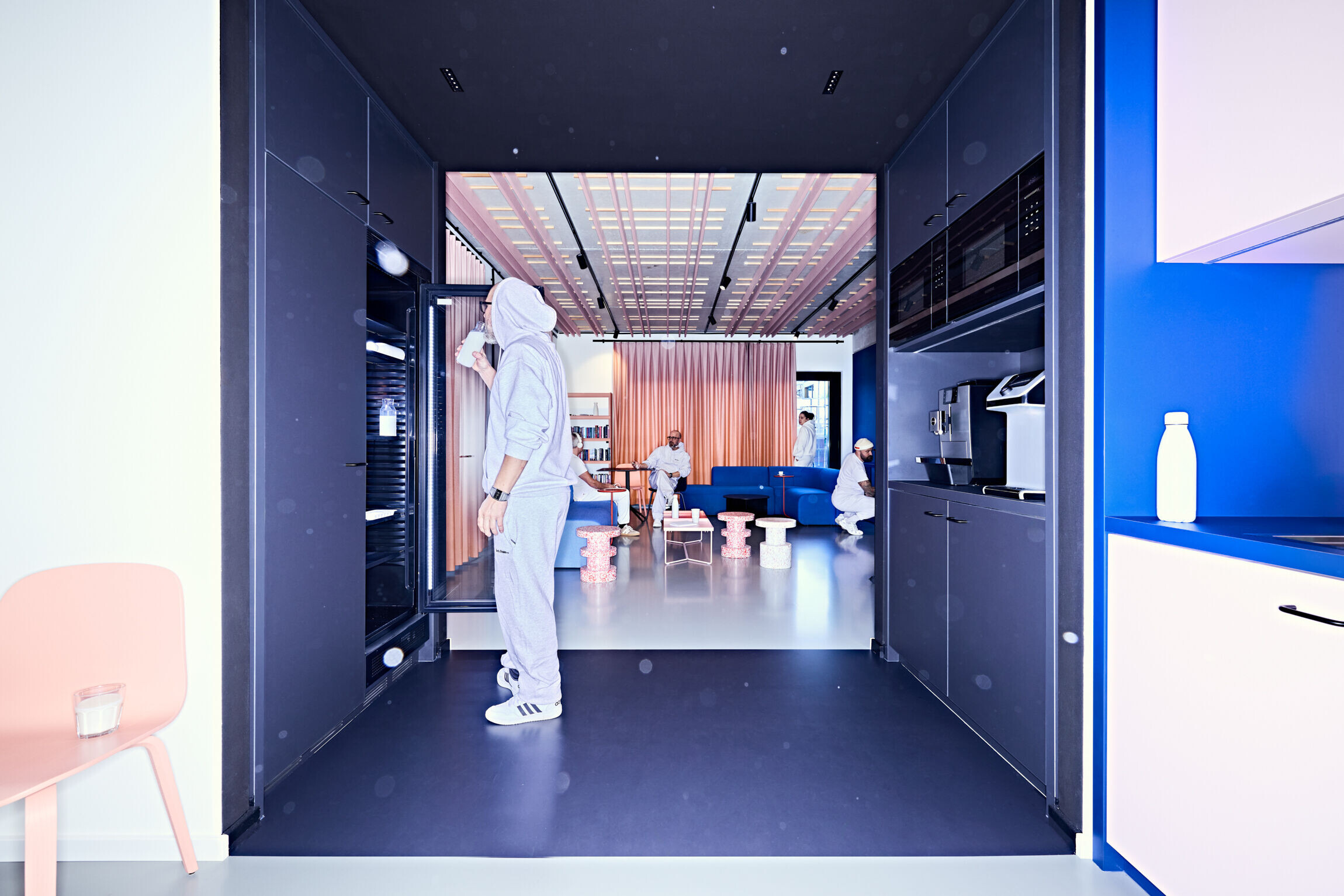
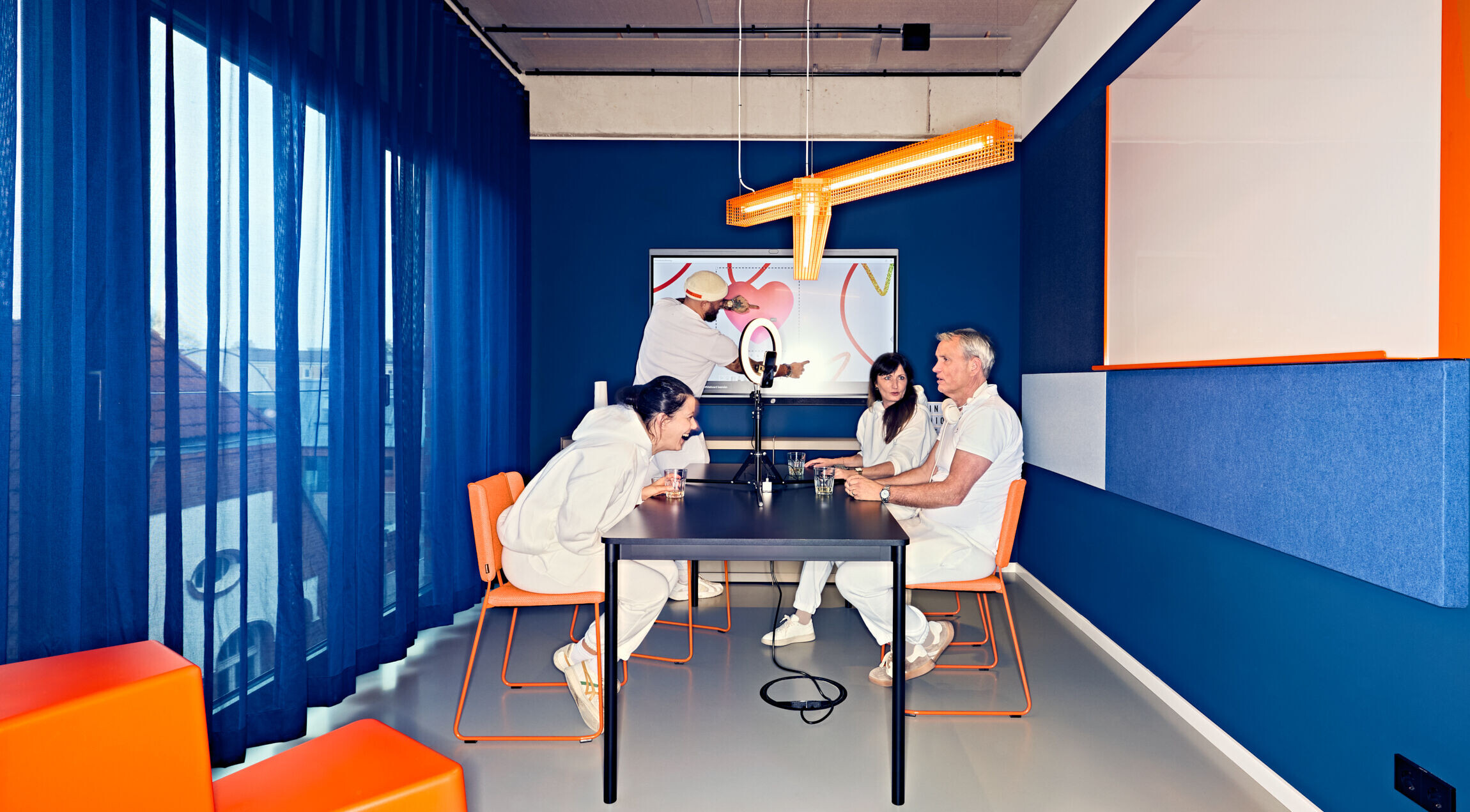
The design approach for the audiobook publisher's new rooms formulates a contemporary colour concept with a strict graphic approach and orthogonal design language, which works with the themes of colour contrast, silhouette and frame. This principle is consistently applied on all floors down to the last detail and includes the customised fixtures, wall and ceiling design, lighting elements, technical installations and textiles. The design plays with the relationship between two-dimensional views and three-dimensional bodies - what is a line here becomes a surface there and is extruded into a volume. In the team kitchen area, a black intermediate zone forms the transition to the lounge and, like a Polaroid, creates a contrasting frame for the silhouette-like display behind it.
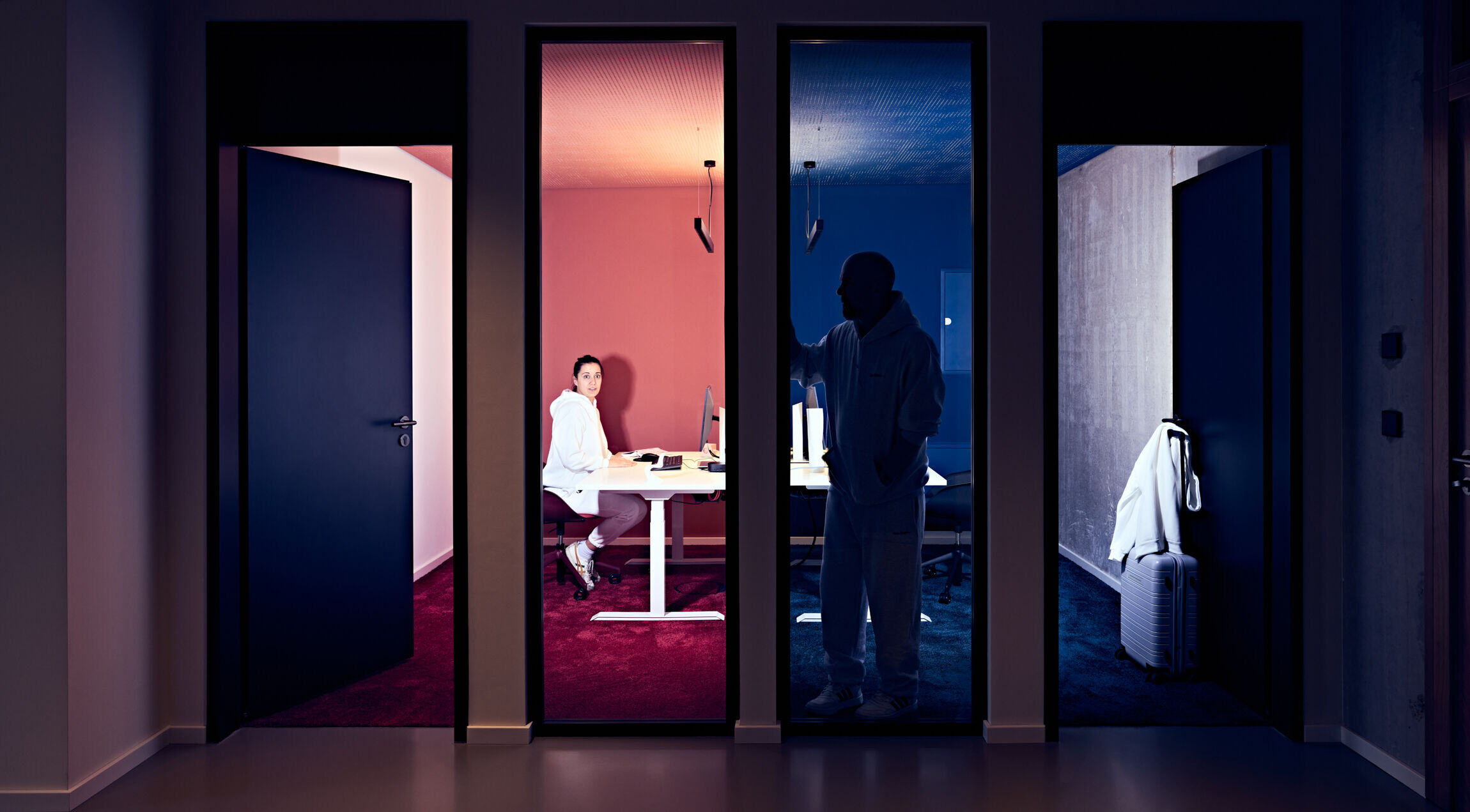
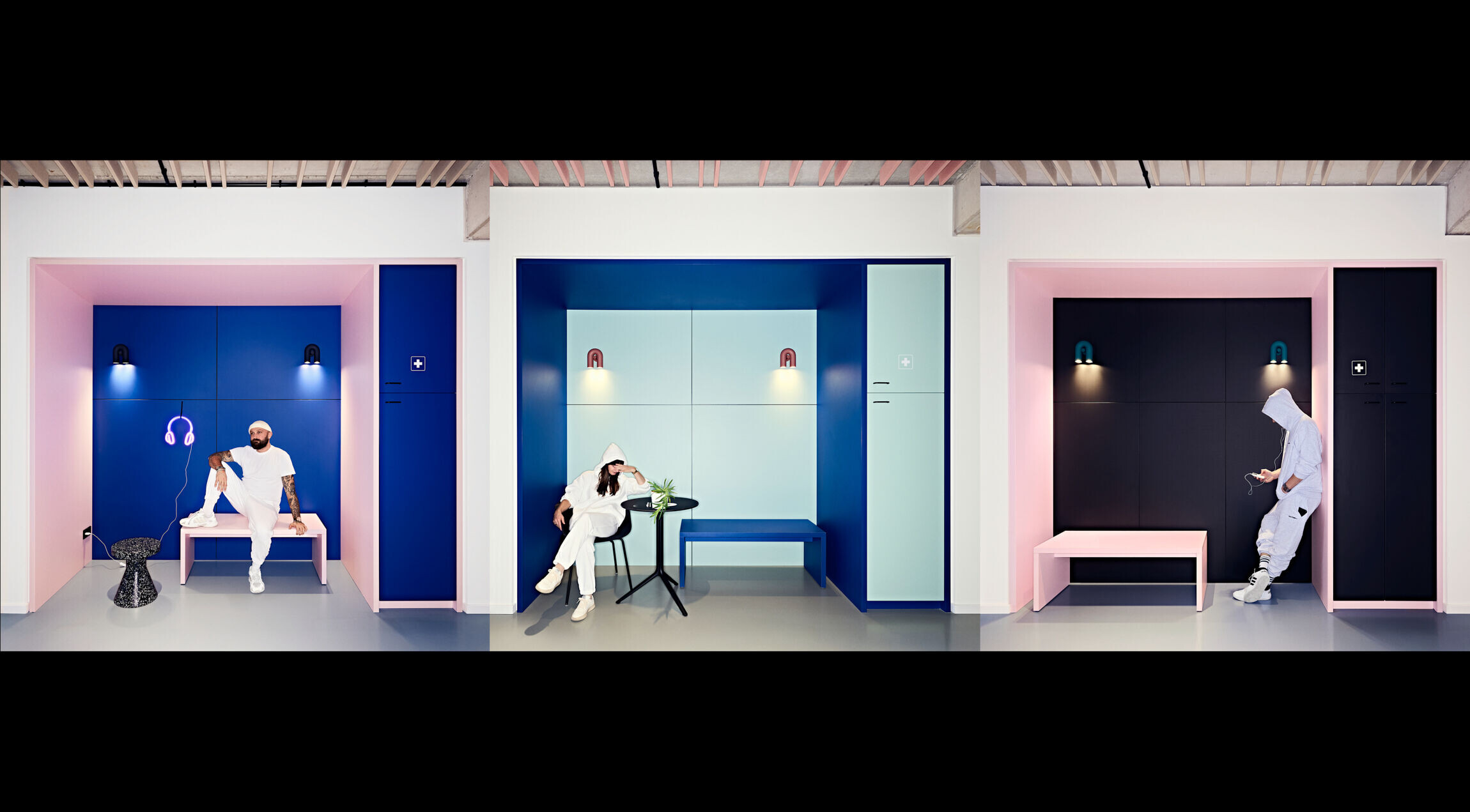
As part of the overall design, the interfaces between the extension and the reinforced concrete structure remain clearly visible; the shadow gaps of the dry construction border on the untreated exposed concrete like outlines. Acoustically effective baffles and sails made of absorber panels with a wooden construction are part of the dynamic ceiling design. The loose furniture, including the height-adjustable workbenches with their minimalist design, blend harmoniously into the overall concept.


