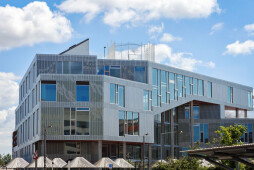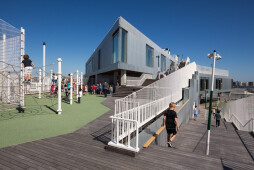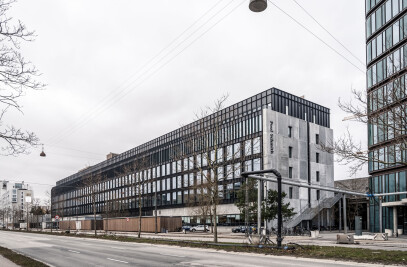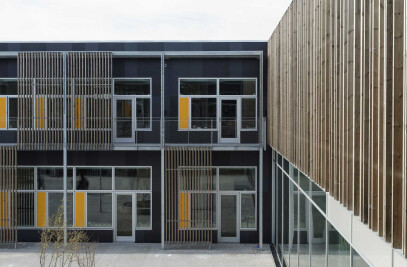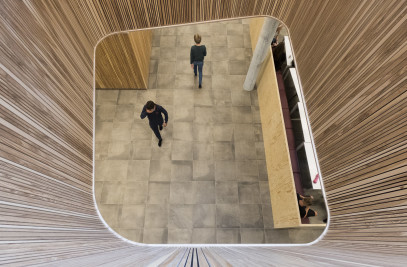A NEW PROFILE SCHOOL IN THE HARBOUR OF COPENHAGEN
In The School in Sydhavnen – Skolen I Sydhavnen - JJW Architects invite the city into the school and connects the school with the city, while utilizing the harbour location by using the water as an extra classroom. At the same time varied spaces create numerous, different scale gathering opportunities for pupils – from the overall school assembly to intimate learning sessions between two classmates.
When JJW Architects won the architectural competition there were some newly build apartments and office facilities in this new part of Sydhavnen – and old part of Copenhagens Harbour that is currently being developed into a new mix-use quarter. But the new Sydhavnen lacked an assembling element. One of the competition objectives was there for to create a project that could function both as a school and a cultural gathering point. The solution was to turn the ground floor and some parts of the first floor into public zones. This way JJW Architects invite the citizens of Copenhagen in to in order to use the school.
The School and the city exchange An exchange between the school, the quarter and the harbor has been created. The ground floor is the schools gathering place and has been designed as a combination of school yard and a city square. By taking the city into the school and leading the school out to the city an active meeting place has been created. Crafts facilities and music rooms are available to local citizens. The cantina of the school has the possibility to serve food for the locals. The school yard is open and the large staircase down to the canal functions a vivid meeting place for the area.
The School in Sydhavnen is designed with a natural hierarchy of public, semi-public and more private spaces while the outdoor areas are designed so they can be used as additional learning, recreational and activity spaces.
Architecturally The School in Sydhavnen is designed to mime a ship seeking adventures on the seven seas – the metaphor is clear: the pupils enlist on the ship and begin their educational and social voyages. Furthermore the building is programmed as a city with houses, streets, spaces, workshops and a not a least a harbour. The School in Sydhavnen is designed as a varied city with spaces for differences and creates potentials for the unformal meetings which also are alarge part of childrens school life. The city-theme is incorporated throughout the floors with lockers and storage spaces designed as little houses with intimate meeting places.
A maritime and science profile school The School in Sydhavnen is the Municipality of Copenhagen’s new maritime and science profile school. From the school building a large staircase connects the school with the water that can be used as an extra classroom. The largest staircase connects the school with the water and becomes an extra outdoor classroom and recreation area for the pupils as well as a public space for the citizens of Copenhagen. The water itself also functions as an outdoor classroom: In gymnastics pupils sail out in canoes and catch a fish that they study in science class and afterwards might prepare in cooking class. The space underneath this staircase is a craft classroom, where the close connection to the waterfront makes it possible to take boats in and repair them as part woodwork or crafts education classes. The social space A central aspect in JJW Architects approach to school projects is the concept of the social space. The point of departure is an understanding of schools as a meeting between learning and social development. The social space is everything from the schools overall community to the personal one on one meeting – and everything in between. A objective is there for to secure that architecture actively contributes to the possibilities of all the pupils to watch, meet and confront each other at all levels.
There has to be space for the big school assembly, the gathering of the year, class teaching, group work – down to the brain storm in the window pane between two pupils.
This is taken care of in The School in Sydhavnen with different sized spaces that makes it possible to engage in different social activities. The three staircases each has different function: The large staircase towards the water assembles the school and the city, the staircase in the inner school yard gathers the whole school, while the smaller staircase functions a as meeting place for the 4th – 9th graders. The The School is orchestrated with various views and spaces that gather, inspires and challenges the pupils.
Spaces adjusted to pupils needs It is a partly age-divided school with the junior classes at the bottom, while the upper floors, that house the older pupils, are prepared for age-division as well as age-integration. This way the internal and external spaces take into account what pupils at different stages of their lives are capable of handling and what makes them feel at home and safe. In order to provide a safe feeling for the younger children the smaller classes have their own home area with small clusters that are separated from the other pupils. Their home area is there for located at the heart of the school in connection with indoor and outdoor facilities and underpine the more restricted movement radius. The older pupils share a large, age integrated home area spread over two floors where the pupils become part of a larger community across age differences – these areas can easily be adjusted to become age differentiated.
There are class areas and age areas in different sizes with various degrees of openness but one of the fundamental ideas for The School in Sydhavnen is that the pupils use the whole school as well as the city. Why should the older pupils only learn mathematics at the school when they are surrounded by high tech companies where they could learn how to use mathematics in real life. By inviting the city into the school and vice versa synergy is created.
Another central thought behind the school project is that pupils, teachers and visitors are surpeised as they walk around the School building. The ground plans and ceiling heights are varied across the floors. Shifts in scale are there for fundamental for the project with high ceiling rooms replacing low ceiling rooms. Throughout the team has been designing horizontal and vertical connections so that pupils and visitors are captured by the dynamic and multiple spatial variation that supplies The School in Sydhavnen with a strong experience aspect. A living façade The School in Sydhavnen is characterised by a vivid façade that not only creates variation but also underpins the buildings educational function. The architects have taken a relatively common façade material, prefabricated compressed mineral wool panels, and combined it with outer lamellas – the result is a strong and living expression.
The vibrant facade acts as an effective and intelligent building envelope. Automatic openable windows controls night cooling, specially developed noise-reducing windows allow natural ventilation, and built facade screens serves both as sun protection and as additional heat buffer in the cold season. The outer facade structure form a varied and live interaction between the outer aluminum layers and the recessed colored and graphic decorative mineral wool sheet lining. The horizontal facade supported by slats of 100% recycled aluminum with two kinds of custom tulip profiles.
The outermost layer consists of 100% recycled lamellas in aluminum in a specially designed tulip profile. The play in the façade changes according to to the position of the viewer. The lightweight façade construction is conducted with a high level of isolation abilities that live up to DK low energy class 2015.
The façade has a dynamic interaction between the façade aluminum fins and the underlying color and graphic ornate cladding. Panel facings are colored after a maritime color strategy and are graphically decorated with words and phrases that are related to the sea. Statements and quotes run over parts of the facade as a reminder for the Danish pupils that the sea and shipping have enriched their culture and society for centuries.
In addition to the color scheme and graphic design of the facades a large dynamic LED field is integrated into the facade in the third-floor level near the school's entrance. The LED field acts as a marquee that spells words and phrases. Specially programmed software constantly downloads information from the school's weather station and controls which words are show on the building. The advanced programming makes the LED choose words and graphic design them so that they reflect the school's weather and time setting here and now.
The variation of the profiles, the color scheme and the artistic decoration creates a game in the facade, which is exacerbated by the fact that the facade expression changes depending on from which angle, distance, time of day and season one looks at The Municipality of Copenhagen new profile school.
Learning enhancing technical solutions - Fresh air and controlled acoustics The school is full of technical solutions that aim to create a good indoor climate and an acoustically controlled environment while keeping energy consumption at a minimal and sustainable level.
The School building is “flushed” every night with automated system that opens selected doors and windows in facades and inner walls. This way the air inside is completely renewed for next morning. This way natural ventilation is incorporated as a supplement to the mechanical ventilation in order to further minimize energy consumption by using the buildings thermal mass and provide fresh air at a daily basis.
Furthermore various energy solutions such as solar cells, high efficient isolation, density, intelligent lightning control and more are incorporated into the overall design. The green roof also functions as a climate approach and adds to the overall sustainability of the project. In order to lower energy consumption differentiated the indoor climate measurements have been used. In classrooms - where pupils need to concentrate a high degree of control (temperature, light and CO2) is available. In the more un-programmed parts of the building that are used for hanging out and more sporadic education sessions, there is less control which creates a natural temperature diversity in the school.
Noise – or rather noise reduction - is also an issue in the project. The school is located in an area that is regarded as being highly exposed to noise once it is fully developed. Therefore the project has to live up to strict regulations regarding noise reduction between the street and the classrooms. Therefore exterior acoustics regulation in the outer parts of the opening windows is introduced, while the facades provide a high degree of sound reduction. Since various studies show that good acoustics have a positive impact on pupils learning processes and well being, acoustics have been one of the major focus points throughout the project and are integrated into the overall and space design.
Sustainability In sustainable terms the The School in Sydhavnen is designed according to the DGNB-approach. The use of the school building after school hours extends the sustainable approach that is underpinned by the incorporation of solar panels and the chosen isolation materials – while a major part of the sustainable approach is also reached via the social aspects of the projects. The outdoor areas are more than traditional school yards – they are part of a green ledge that is stretched throughout most of Sydhavnen. Rather than isolating the school it is opened up and the green ledge is extended so that the schoolyard functions as a park. These are just some of the ways that environmental, economic and social sustainable parameters are addressed throughout the project.
An adjustable and robust School One of the major challenges of school projects is the fact that learning principles at elementary schools are ever changing. One year is it recommended that learning is conducted in open spaces, next year it is recommended that pupils learn in closed classrooms. In The School in Sydhavnen JJW Architects have ridden above the different fashion currents and created a school that is adaptable and robust.
The School in Sydhavnen school opens august 2015.

