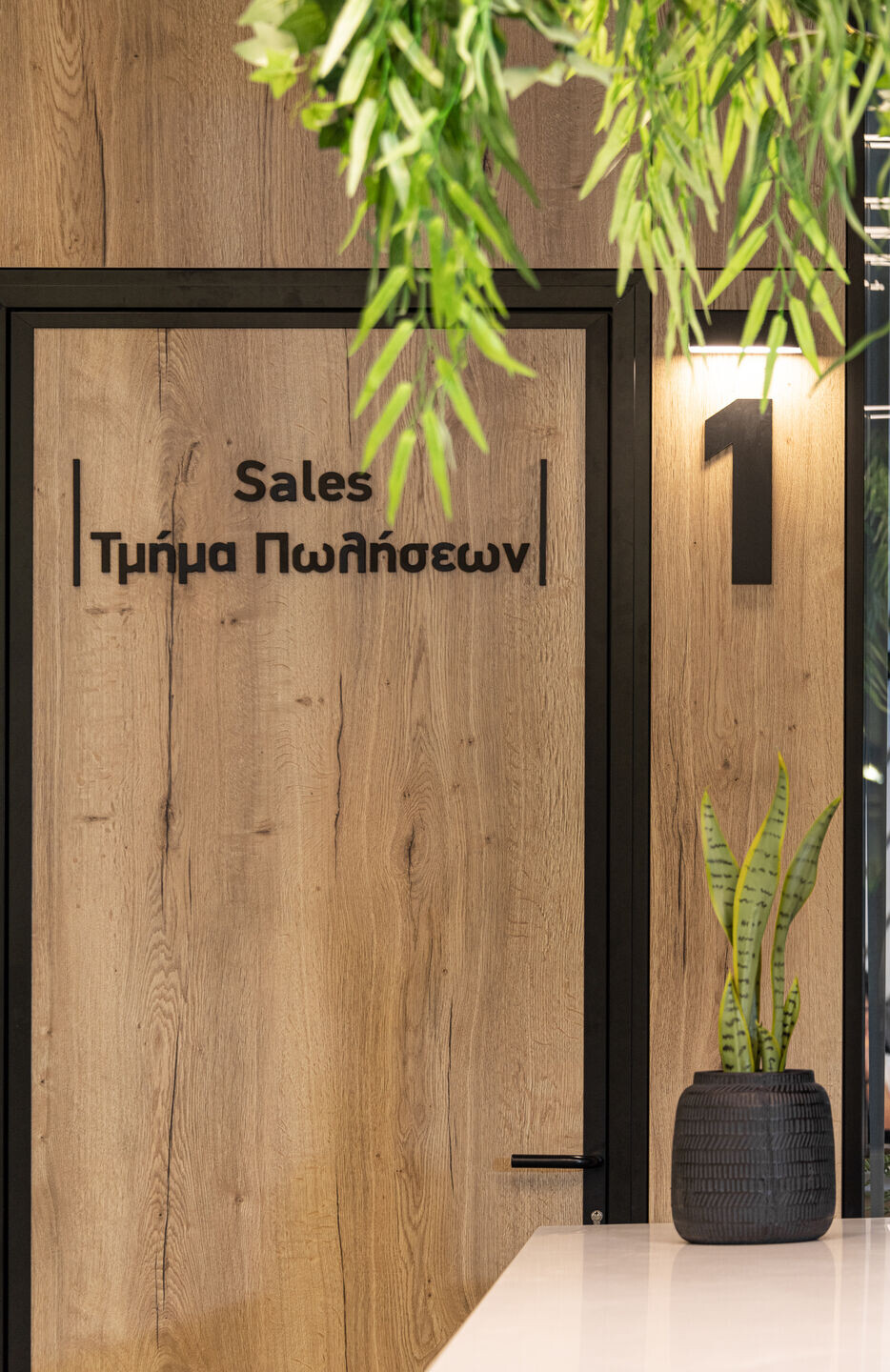The aim of the design was the aesthetic and the functional upgrade of an area of 400 sq.m, part of the facilities of the company Iliadis Alexandros S.A., in 7th KM Thessalonikis - Lagada National Road, Greece. The company operates in the field of import, export and wholesale of gift, seasonal and decorative items.
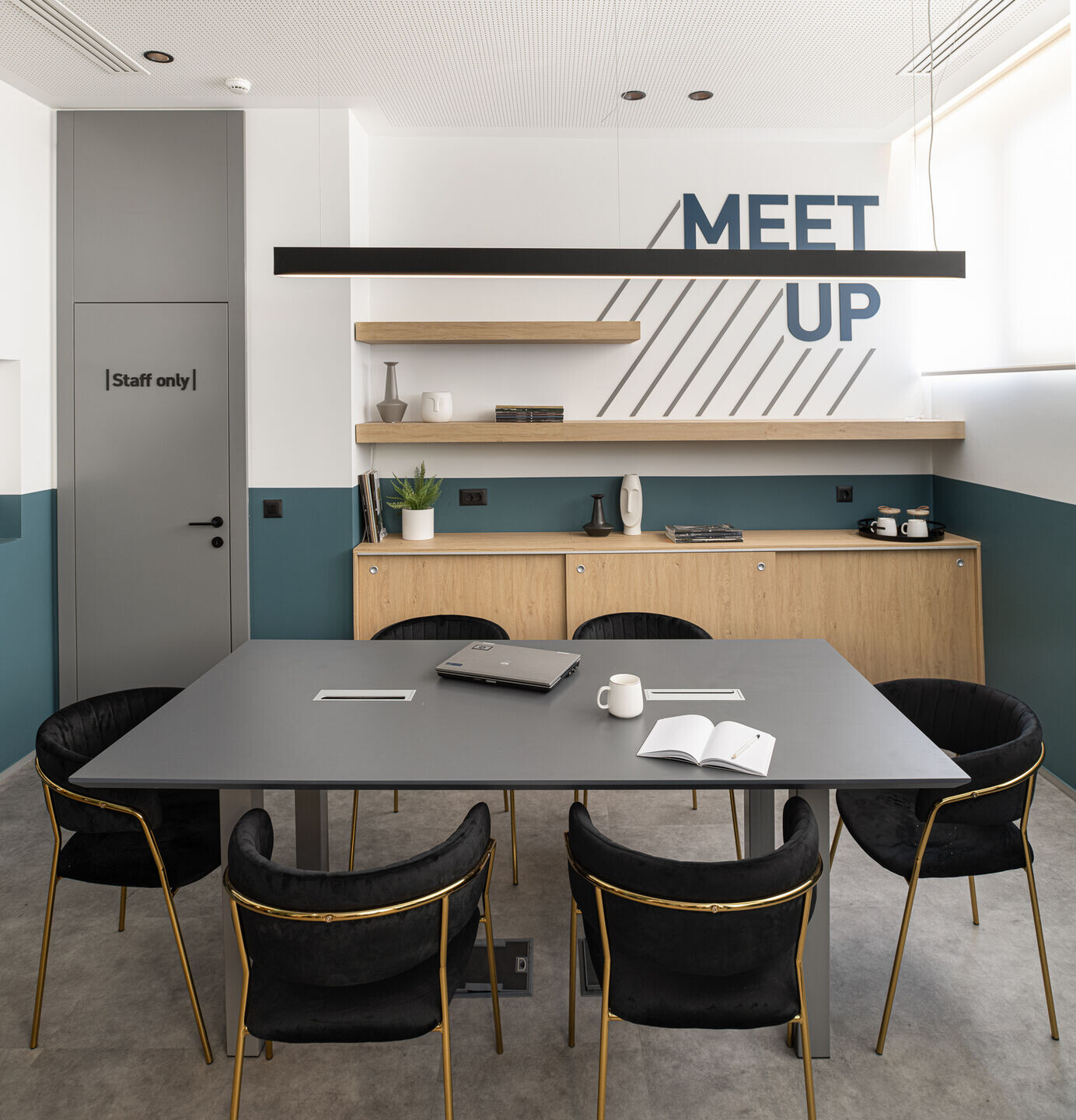
The company is accommodated in an industrial building of 12.000 sq.m with showroom, cash & carry and central warehouses. The intervention area includes the entrance area, the cash zone as well as the office spaces. The concept of the design was based on the idea of "box in a box" design: multicolored volumes are integrated in the existing building shell in order to accommodate the various functions, preserving yet upgrading the industrial character of the existing building. The blue colored false ceiling of the entrance continues into the reception area in order to intergrade the two spaces.
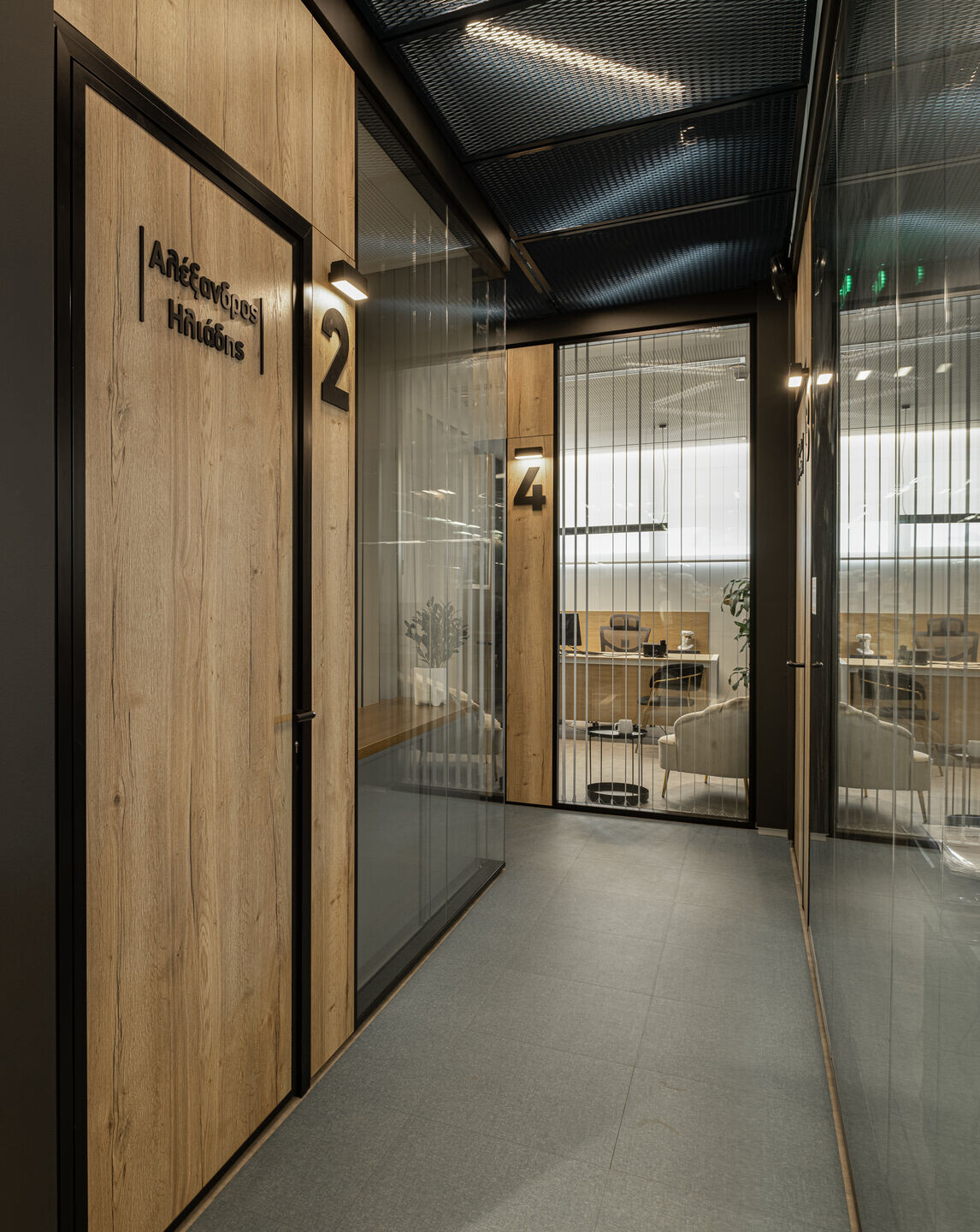
The coffee station in the reception area, welcomes the visitors and provides a waiting area for the customers. The cash zone is highlighted by the new metal perforated false ceiling along with the signage on the industrial floor. The office area includes the sales and the accounting department, the imports department, the data room, a small conference room and the management offices. The glass sliding dividers allow the integration of spaces in order to allow communication and interaction among the employees and strengthen the spirit of cooperation.
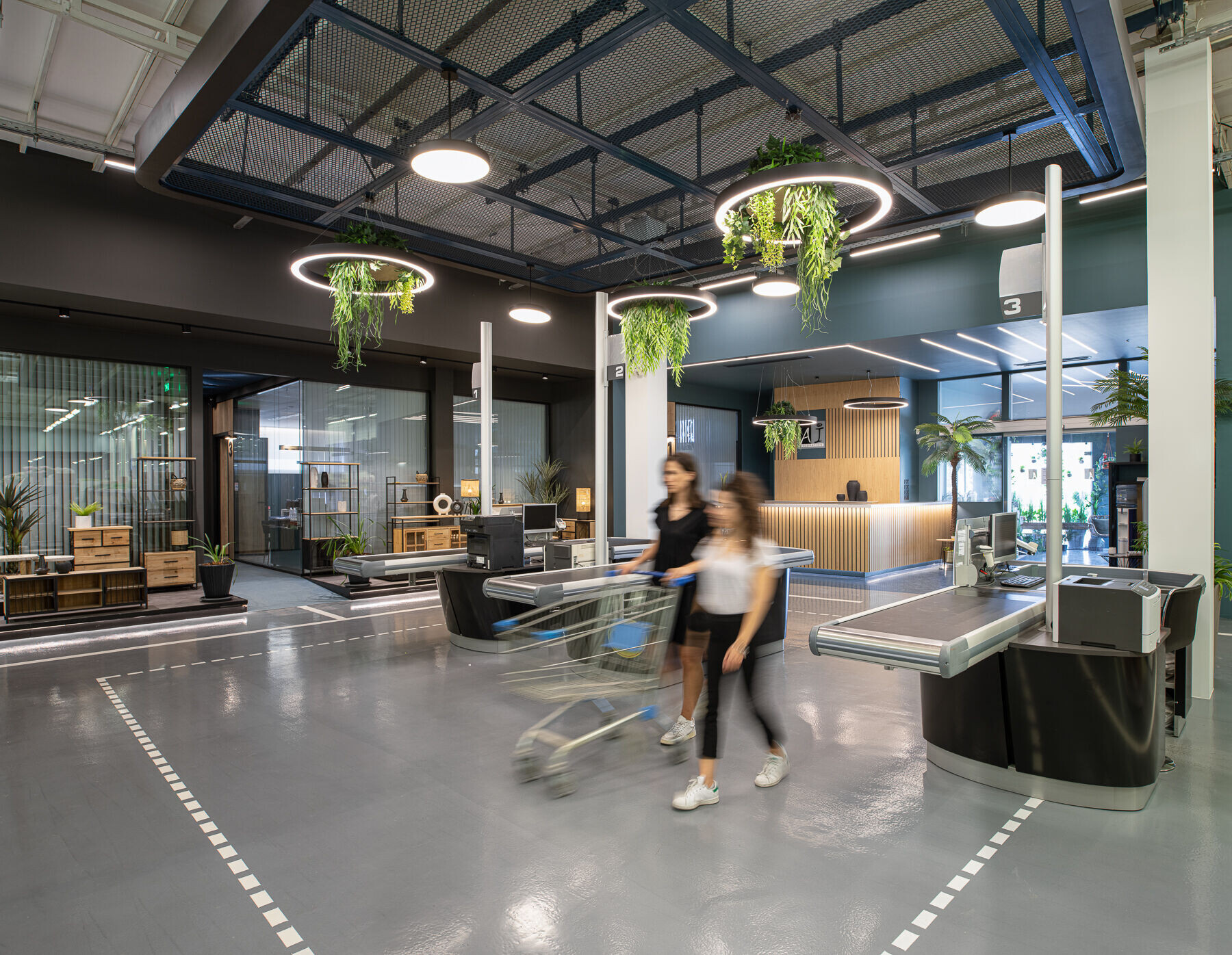
The new sound-absorbing false ceiling provides sound insulation to the employees. The raised floor allows the flexibility of the space, through the flexibly designed electrical installations under it. Glass and solid parts on the offices facade provide visual isolation or interaction with the other spaces. The wooden dividers warm up the atmosphere of the space. The linear ceiling lights on the corridor’s false ceiling are placed diagonal in order to enhance the mobility of the space. Several exhibition areas are formed in a flexible way, in order to respond to the different and seasonal character of the company's products. The ease of maintenance and cleanliness were the factors that determined the choice of the materials. The vinyl looselay floor tiles of the raised floor, facilitate the accessibility of the electrical equipment and contribute to the ability of the space to adapt to the future needs of the users.
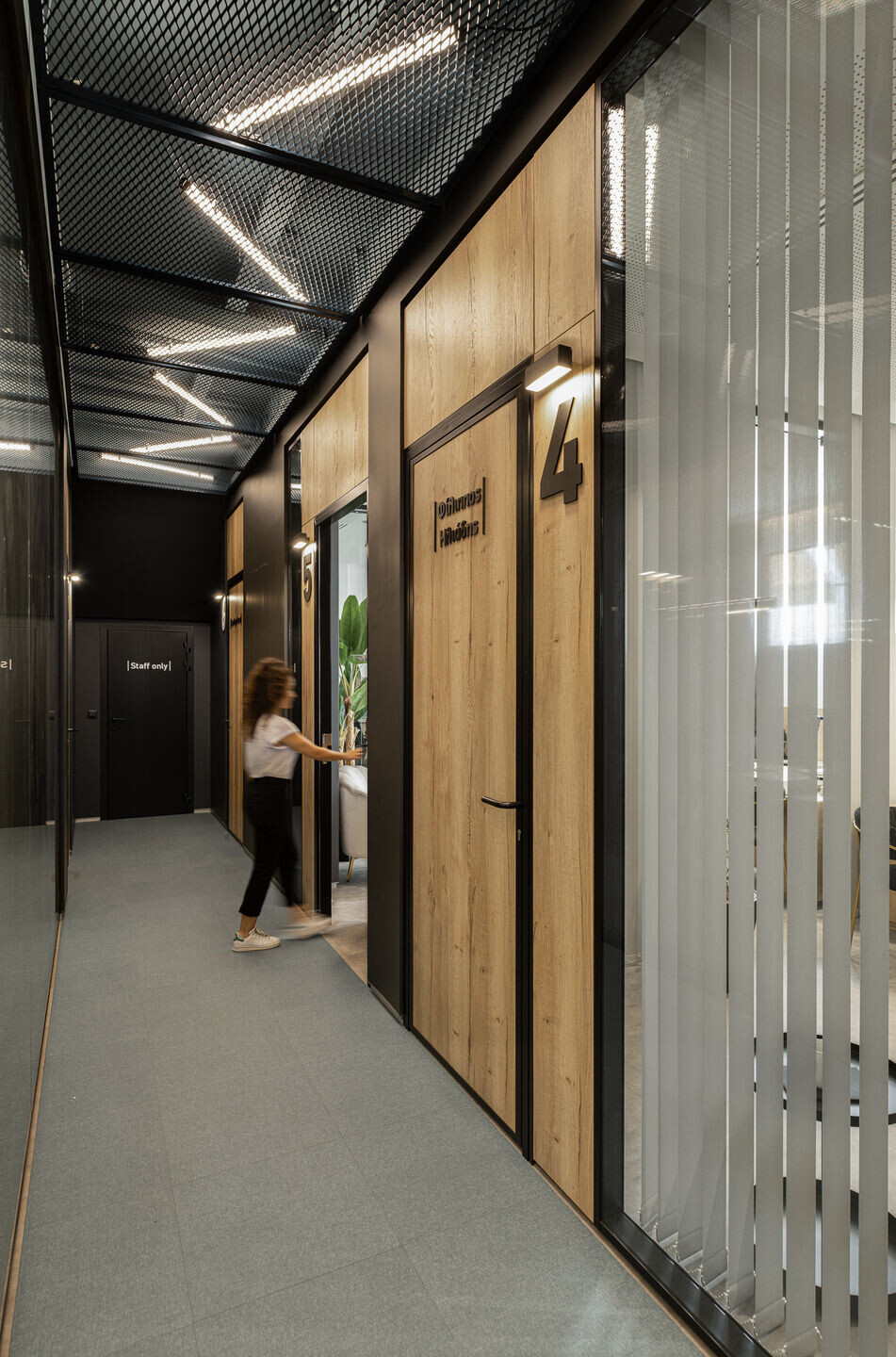
The design of the furniture was made according to the needs of the employees and with the aim of ergonomics, comfort and durability in a daily use. The alternative lighting schemes, provide diverse spatial qualities for the visitor and visual comfort to the employees. The alternative signage schemes direct the movement of the clients and create pleasant visual representations in the daily life of the employees. The design as well as the construction of the project was completed in cooperation with specialized partners, having in common to create a pleasant and user-friendly space.
