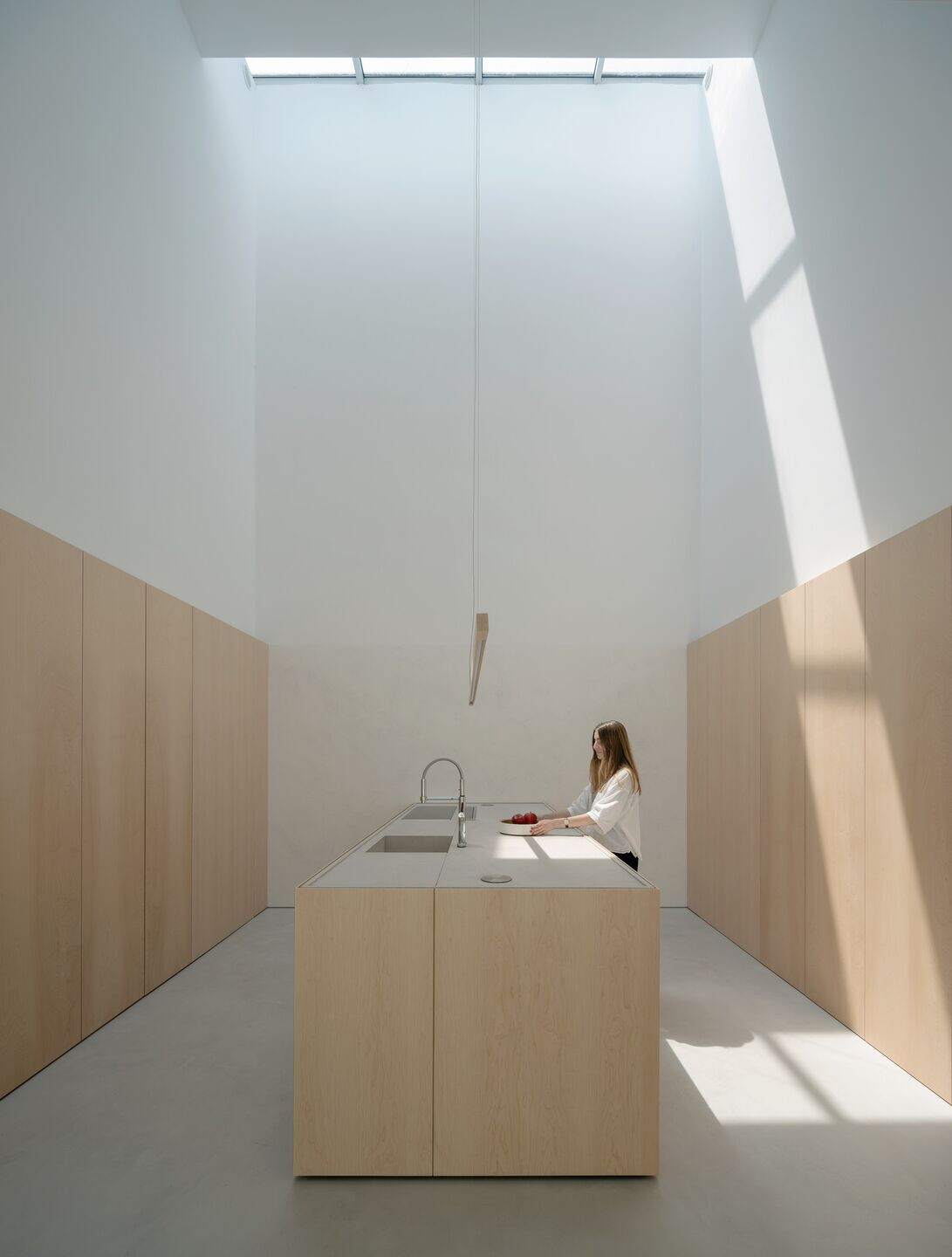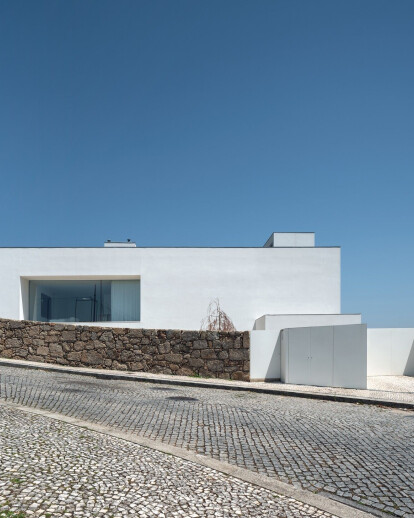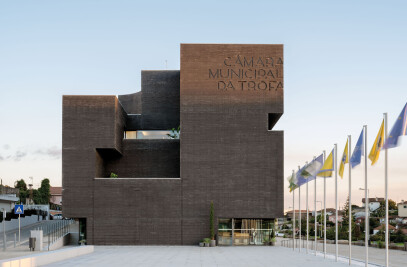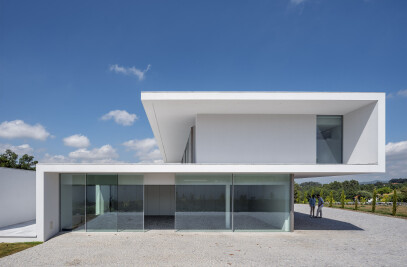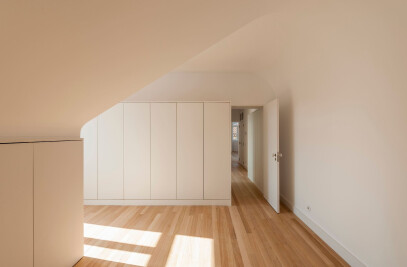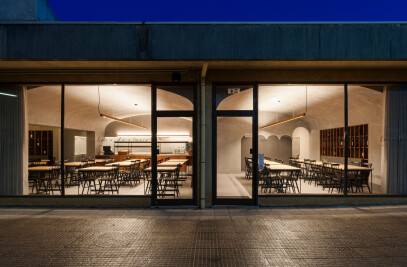TI House, a 20-year history of an abandonment.
The house is in of Santo Tirso. We found a two-story contemporary house abandoned very close of its conclusion. It was a very solid concrete construction, with excellent infrastructures, but with many signs of vandalism.
The design of the elevations, as well as the interior space, was a kind of anarchic, however, the size of the house, its heigh and the spaces were revealing great untapped potential. We knew that with the right cuts, incisions and fills we could get a great piece of architecture. The intervention involved a deep reconstructive, plastic and aesthetic surgery.
Natural light digs into the walls. Artificial light was carved into the mass of the house, or just as, has always been done in the history of architecture, in a lighting object.
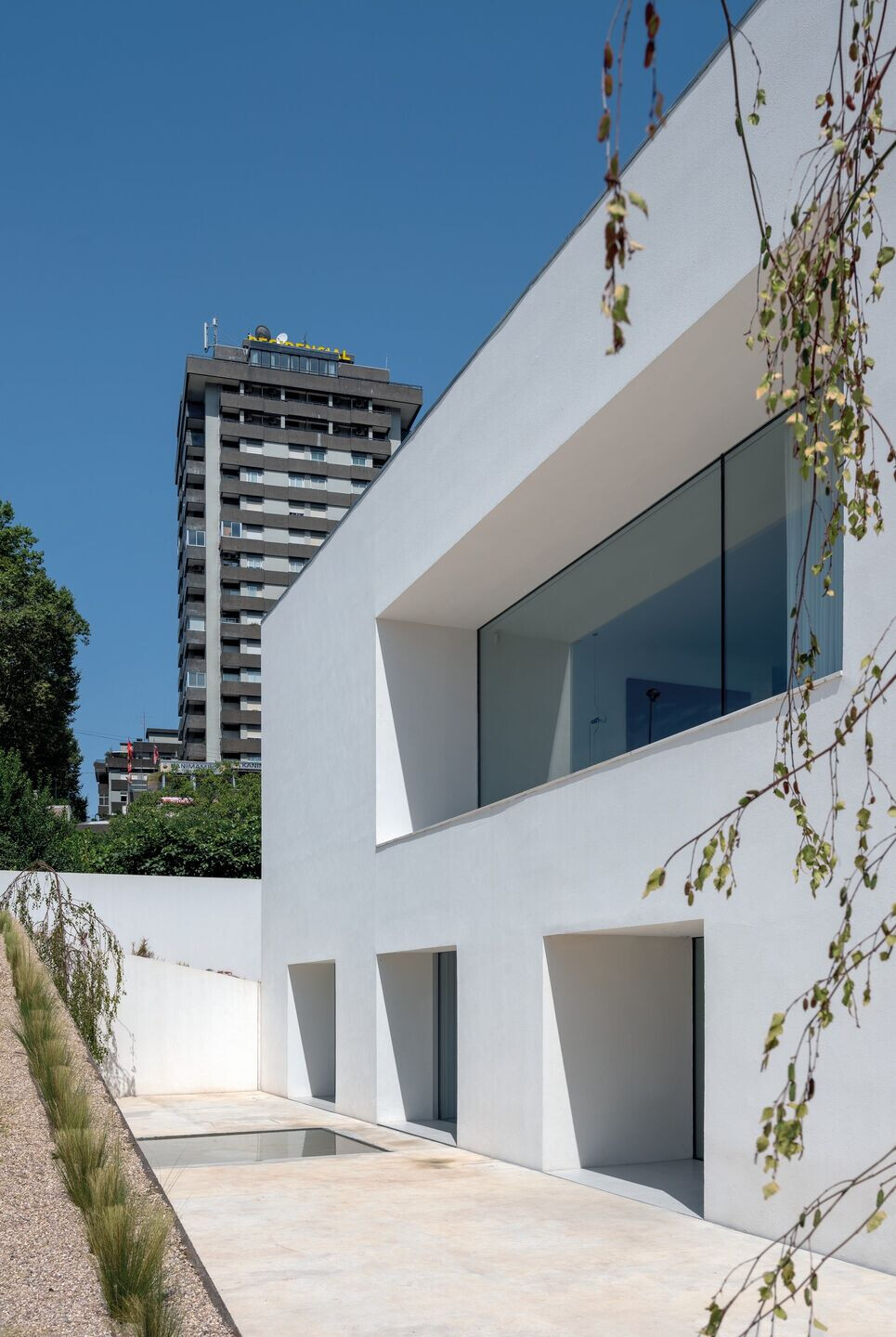
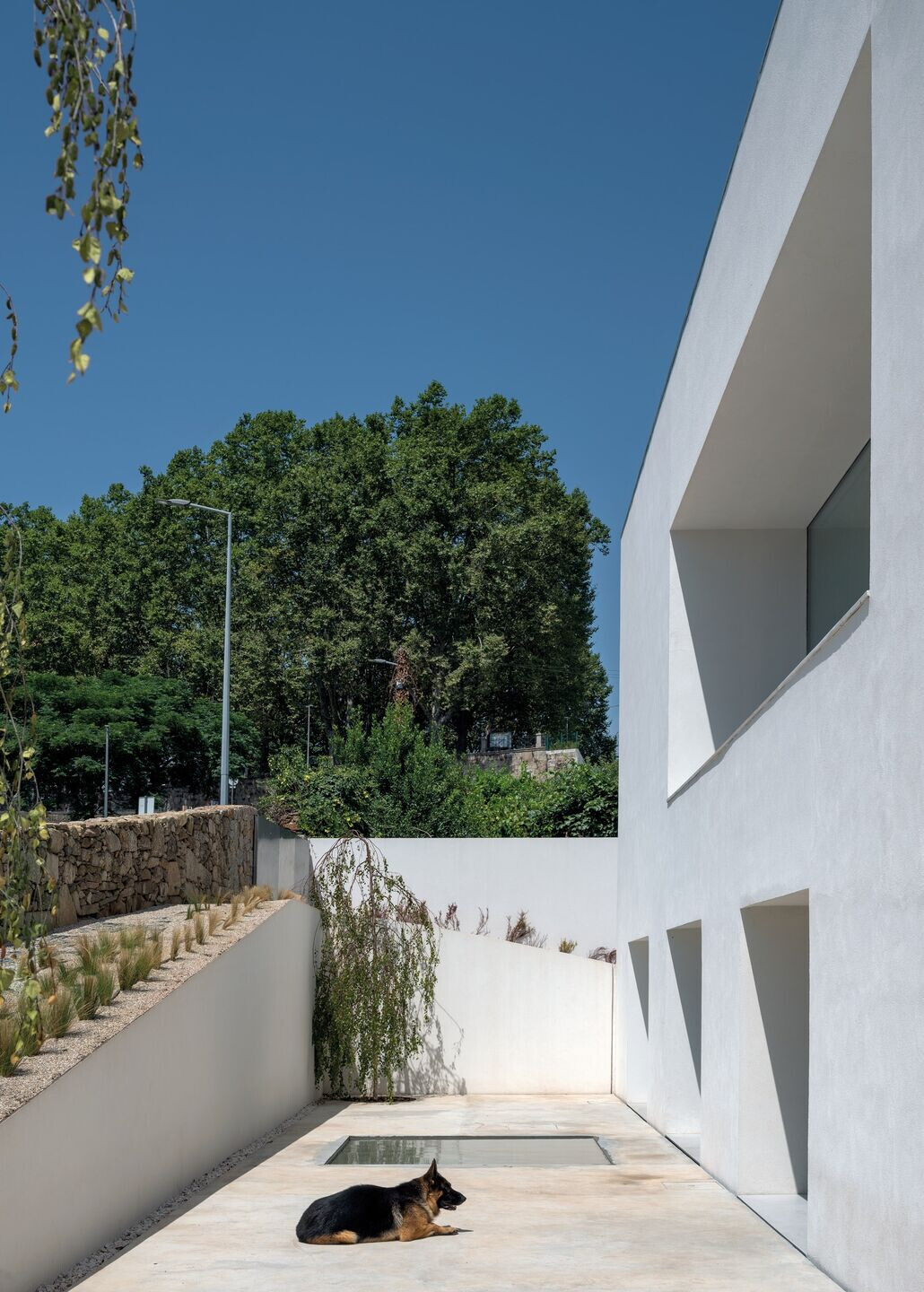
The construction budget was very limitedto renovate 700 m2 of built area. We started by making a choice: eliminate all the excess.
We coated the stained and vandalized stones of the floor with a mortar in the natural color of cement. We restored the original stucco of the walls. We demolished the suspended ceiling structures that artificialized the space. The original ceiling lanterns were remade with a circular shape. We closed with walls and slabs where the social space seemed to be open and without definition. We demolished walls where the same space seemed fragmented and meaningless. We cut out the staircase so that its shape would be aligned with the definition of space given by the walls.
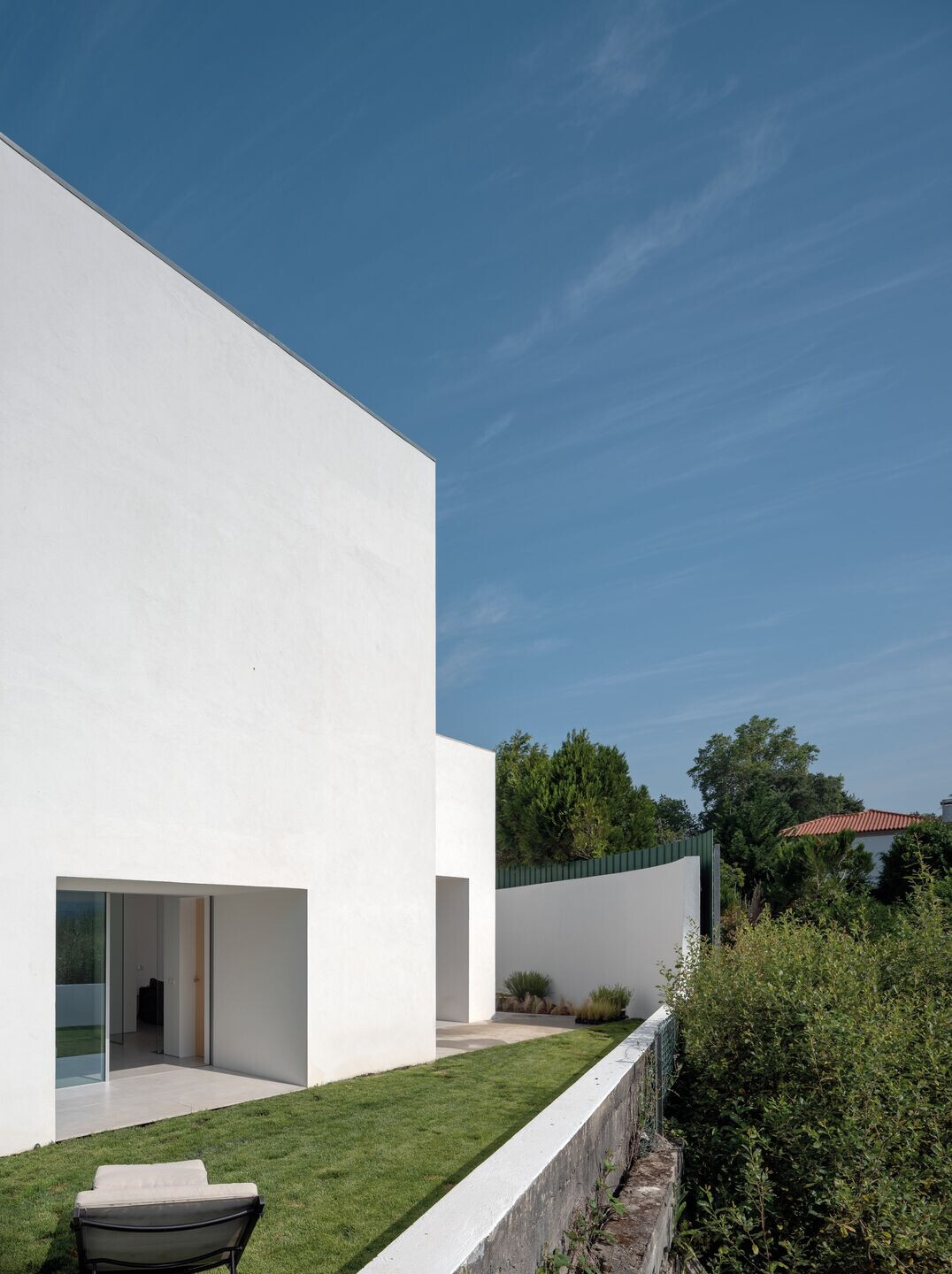
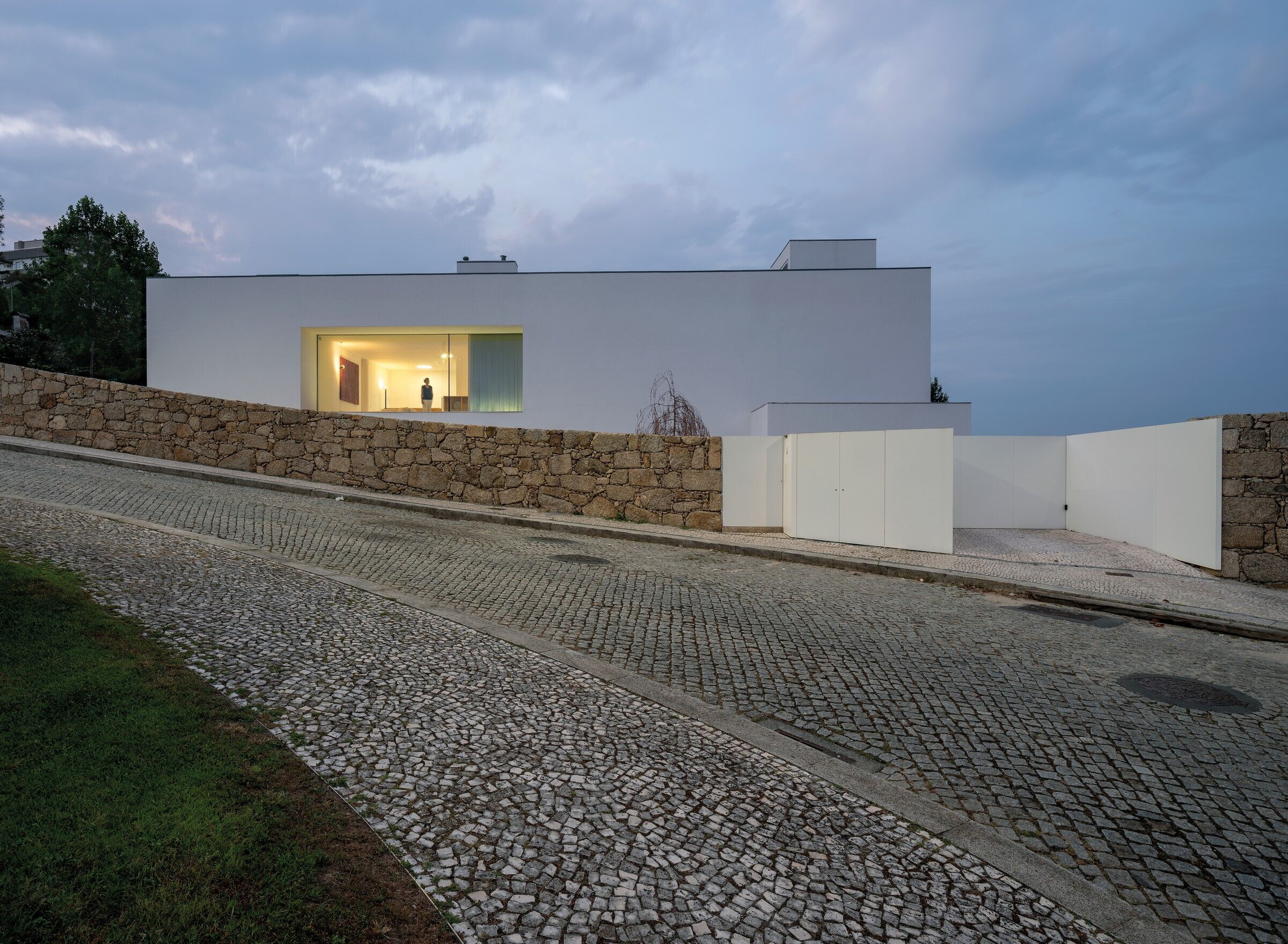
The interior space also seemed uncontrolled to us, but after demolitions we got an inspiring variability of ceiling heights. Between the structures in concrete, there were suspended iron structure that compromised the unity of the whole interior space. The kitchen space, with double height ceiling, there was an iron suspended structure of a wall covering which at the same time molded a round ceiling - we removed it to leave the pure silence. The existing pool had no definition, and its ceramic tiles did not fit our intentions of reducing it to the essentials.
We opened new doors and windows on the walls and closed others. The interior openings are closed with wood. The architecture of the space should result as an excavation carved in the white mass of walls and ceilings and its gaps closed with apparent wood surfaces. No gloss. Natural materials in their true appearance. About the facades we took a decision: if it is possible only one span in glass each elevation.
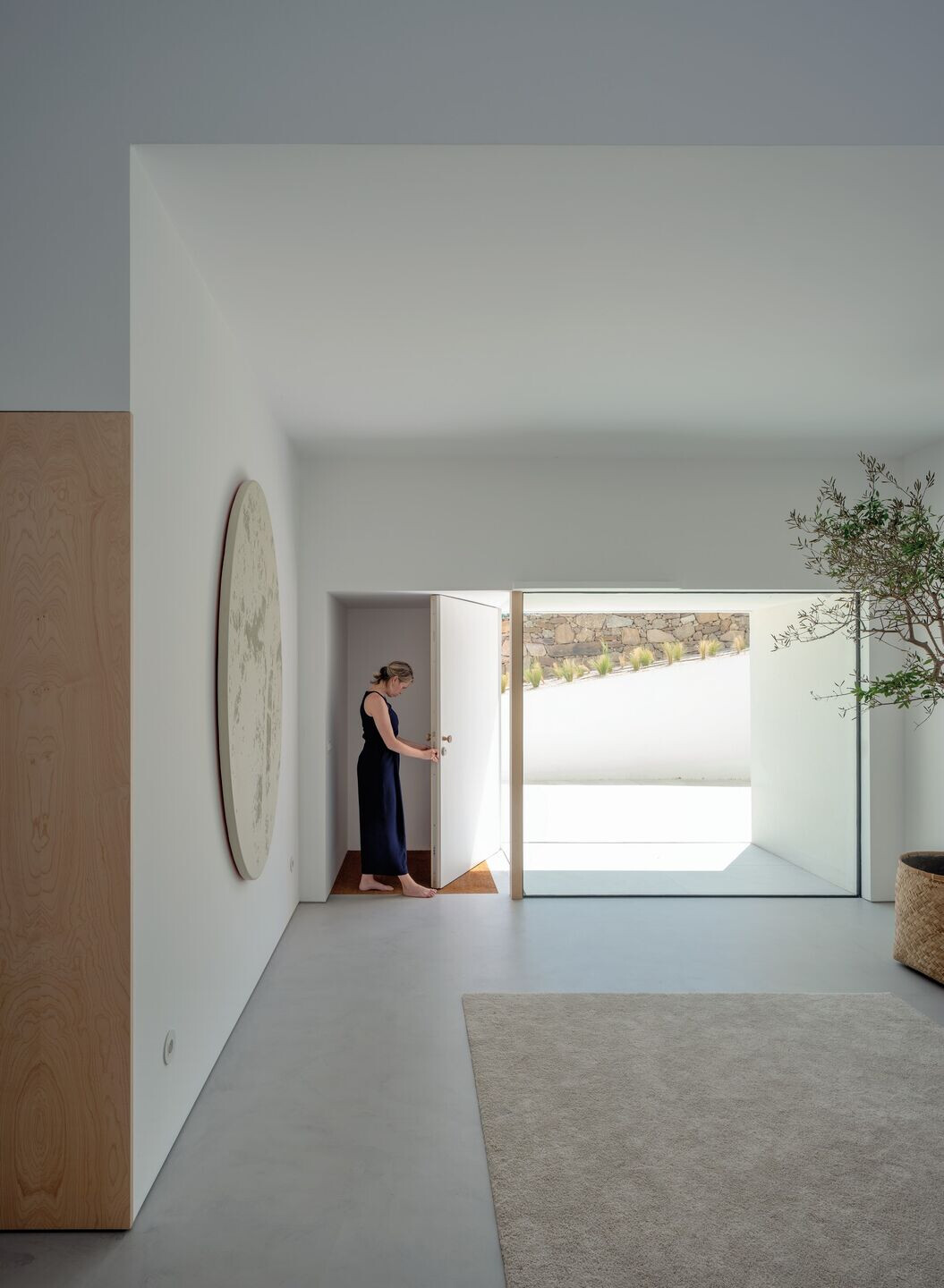
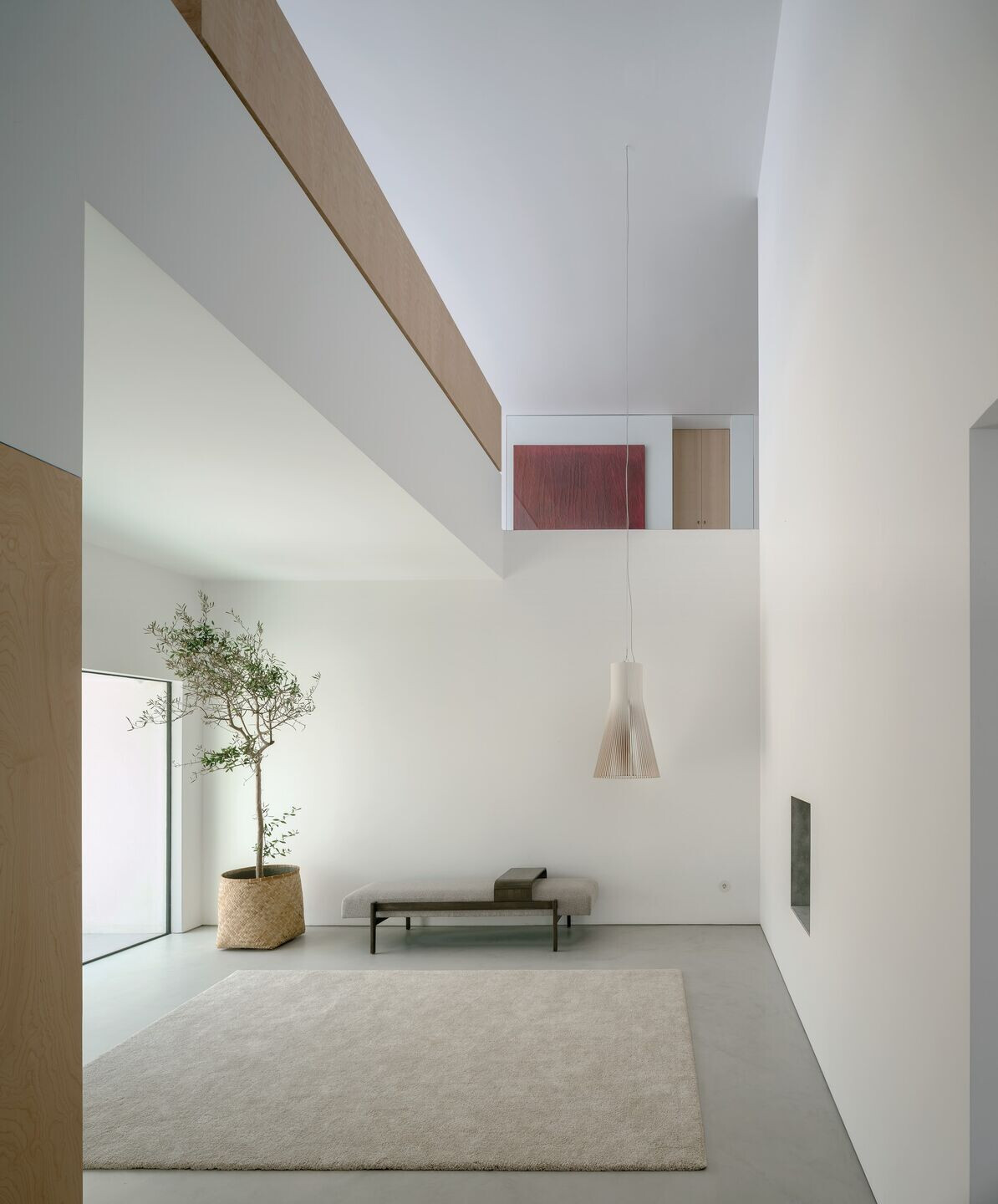
This project is deeply embedded in a philosophy of integral sustainability. The sustainability of architecture is much more than the simple ecology of materials, or the treatment of construction waste. Sustainability begins with the image of the city, with respect for the history of architecture. Respect for regional tradition; to find the local technologies and local materials, those that require less transport effort and the best reveal the identity of the landscape. Respect for natural and energy resources.
Portuguese architecture has always had a simple and sober expression. This house respects tradition. The novelty of this renovation is not in the hi-tech expression. The novelty of this house is to return to the essence of the history of architecture: construction; space; scale and proportion. Only the essentials resist to time. The house was built in concrete, it was thermally insulated from the outside to protect itself from the weather, in a self-sufficient way, avoiding excessive energy consumption.
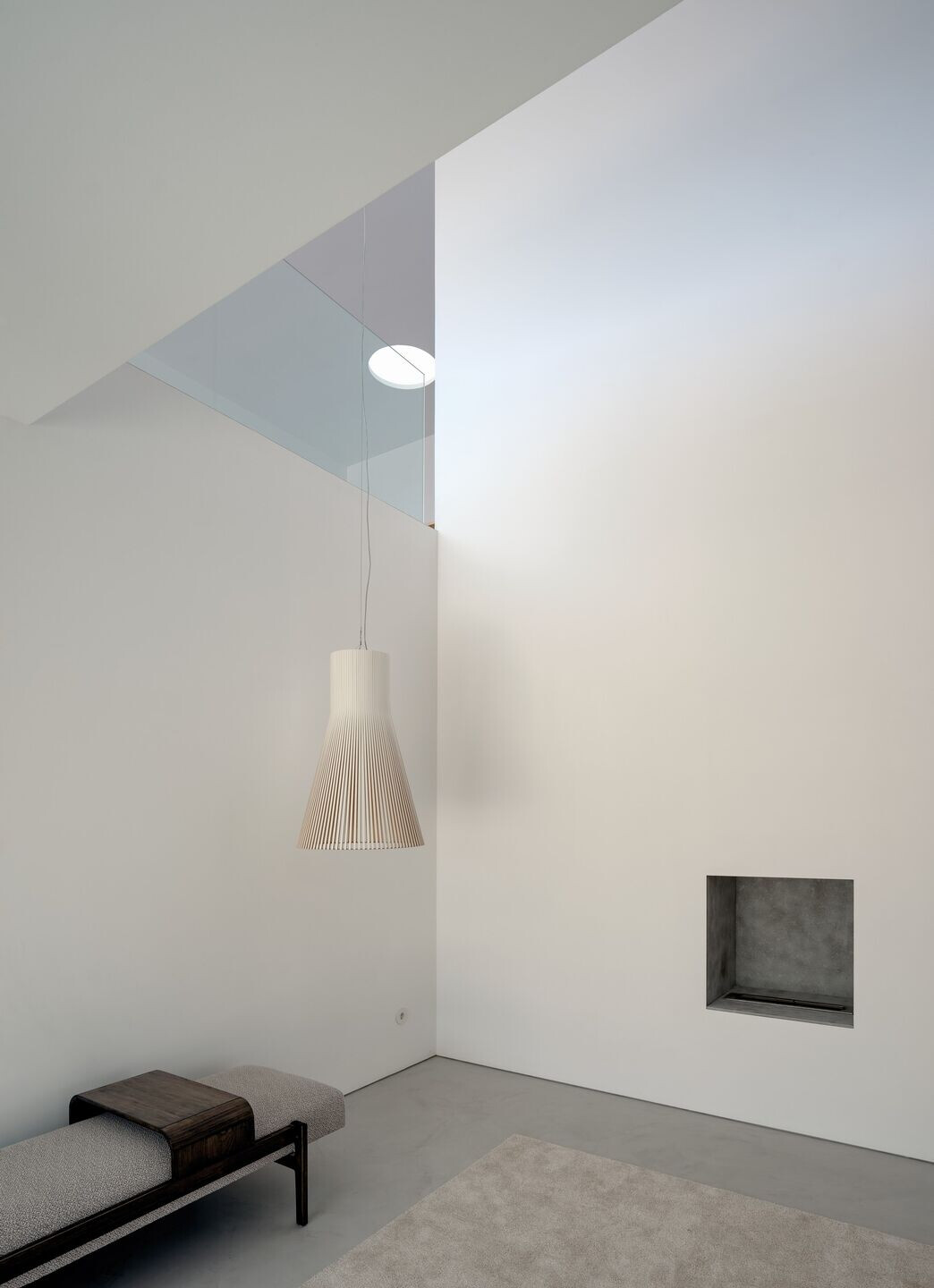
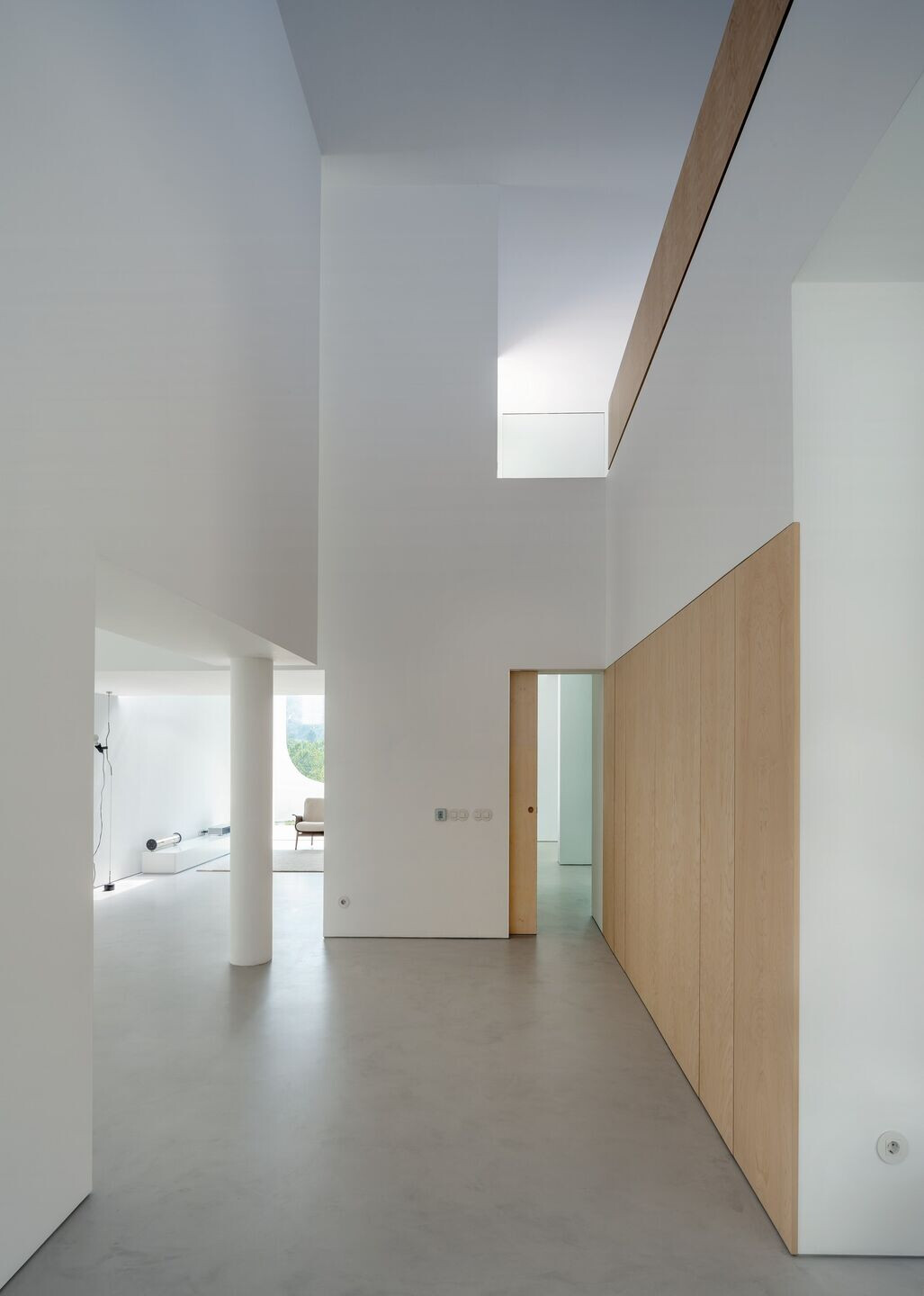
New here, I suppose, is the incorporation of the most innovative electrical technologies (lighting), air heating and cooling, kitchen smoje extraction in the simple and essential form of architecture. There are no visible installations, but they are all there. There is light but the light source is not visible. There is comfort, we feel it, but it is not apparent. What is essential is a clean, sculptural space, made of only one material, free of accessories – of complementary covering materials. The low emissivity double glazing of the openings was recessed to be shaded to achieve a passive architecture. The structural profiles of the windows and curtains are almost invisibly integrated. Everything has been thoughtfully incorporated, carefully detailed, to look simple, but it's not. Sustainability is, first, thinking very well and then building just once (if possible) and then the essentials remains forever, late, the future takes care of altering only what is ephemeral of each time and the accessory flavors.
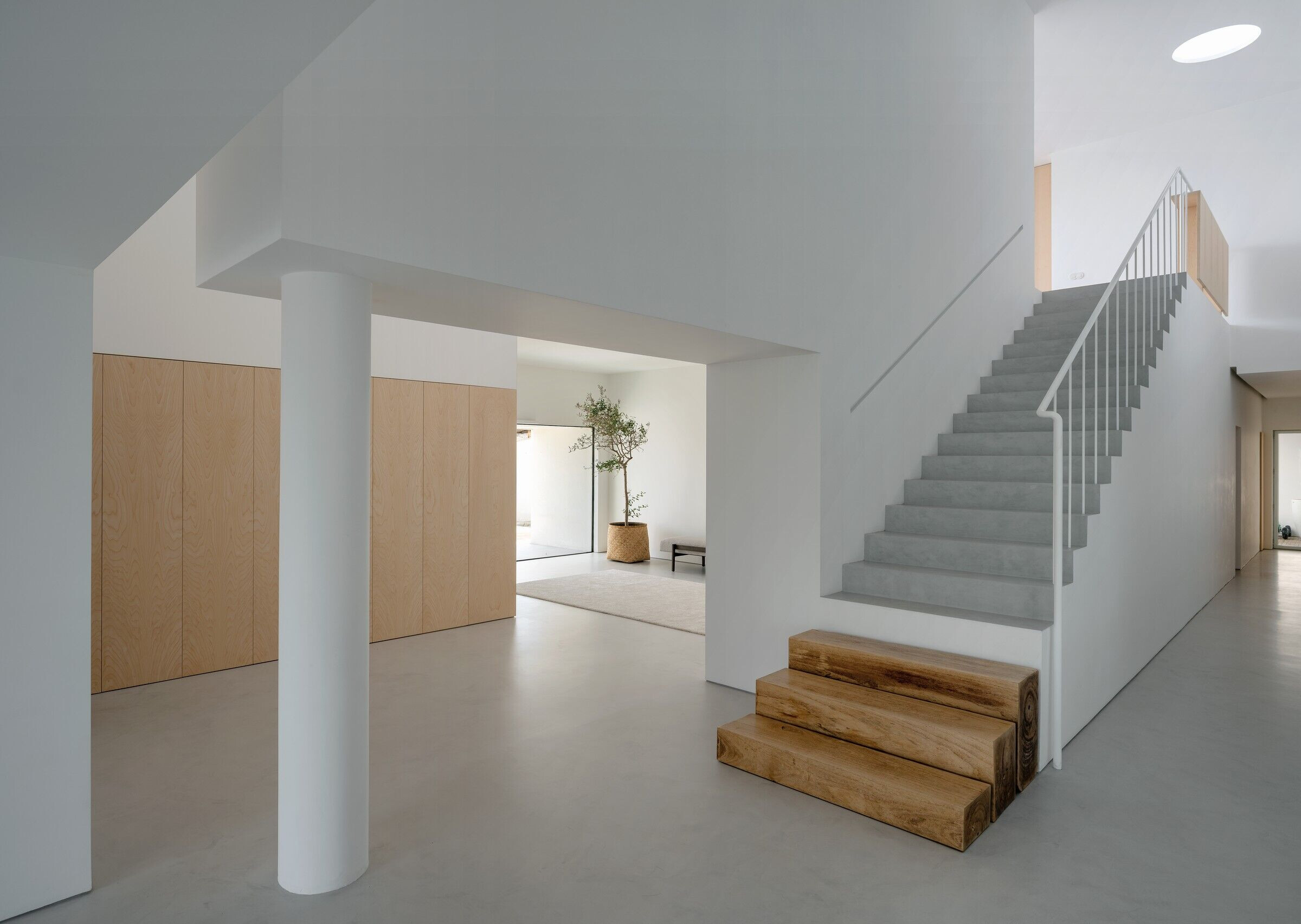
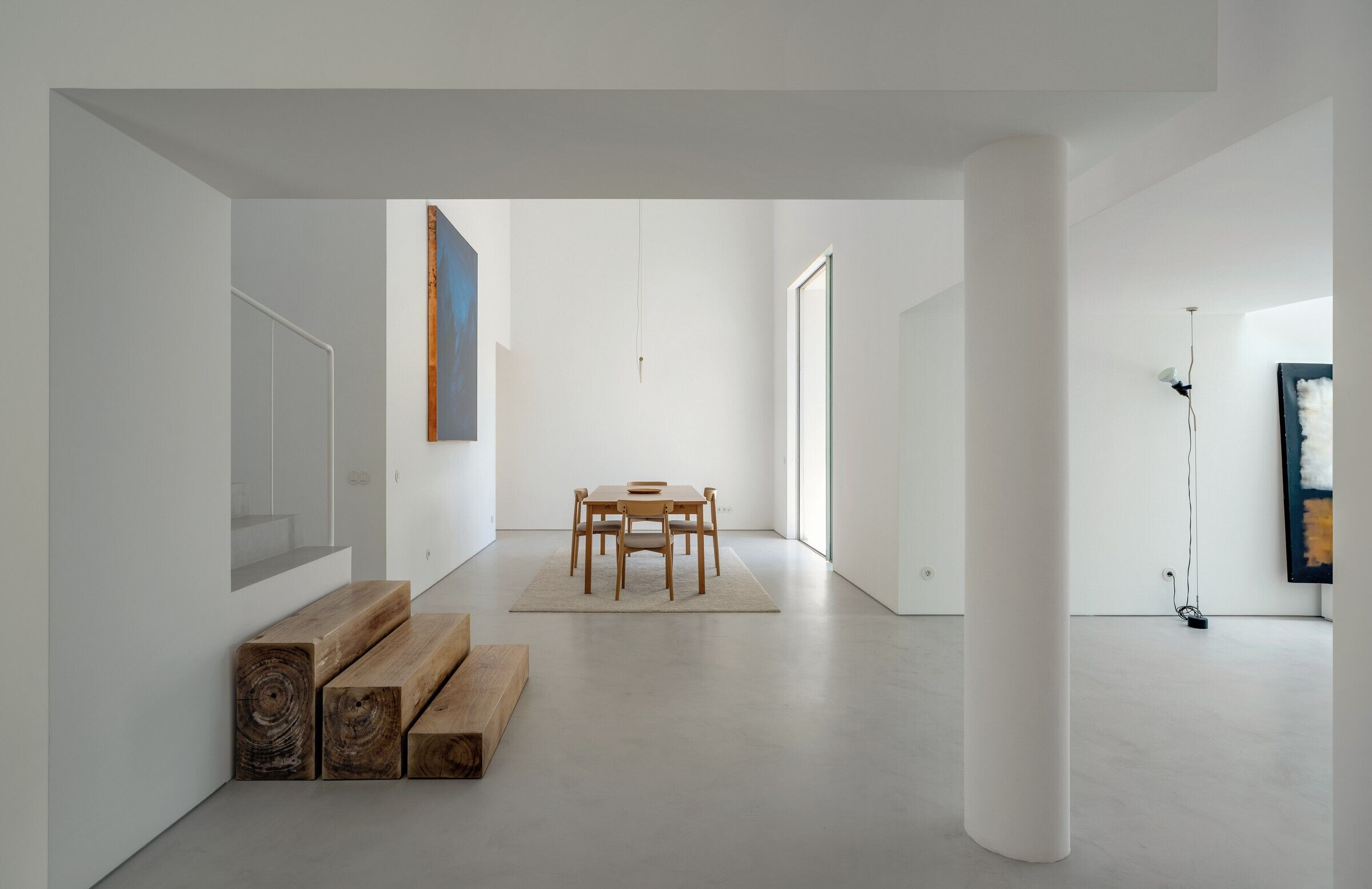
Team:
Architect: NOARQ – José Carlos Nunes de Oliveira Arquitecto
Photography: Duccio Malagamba
Internal collaborators: arch. Sara Bitossi, arch. Giulia Furlotti,arch. Joana Leite Pinto.
Constructor: EMESERV - Francisco Alves;
Construction site management: 1st phase: Sara Pinto; 2nd phase: Armanda Vilaça
Structures: ENGITEK - Rui Martins
Hidraulic: Roberto Ferreira
Electricity, Telecommunications, Security and Electromechanics: Cassiano Soares
Gas and Climatization: AUMOVE FRIO - José Alfeu Ribeiro
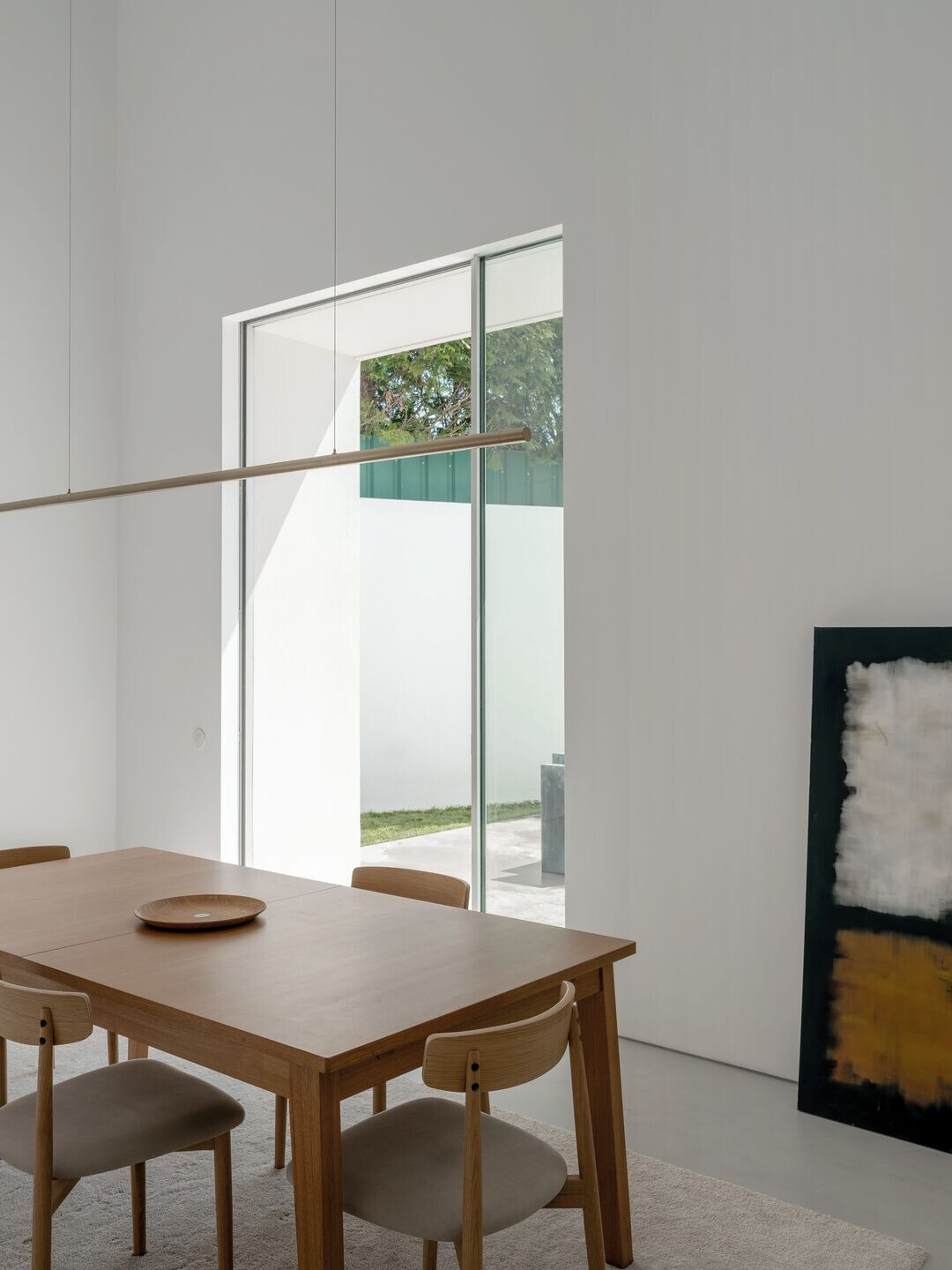
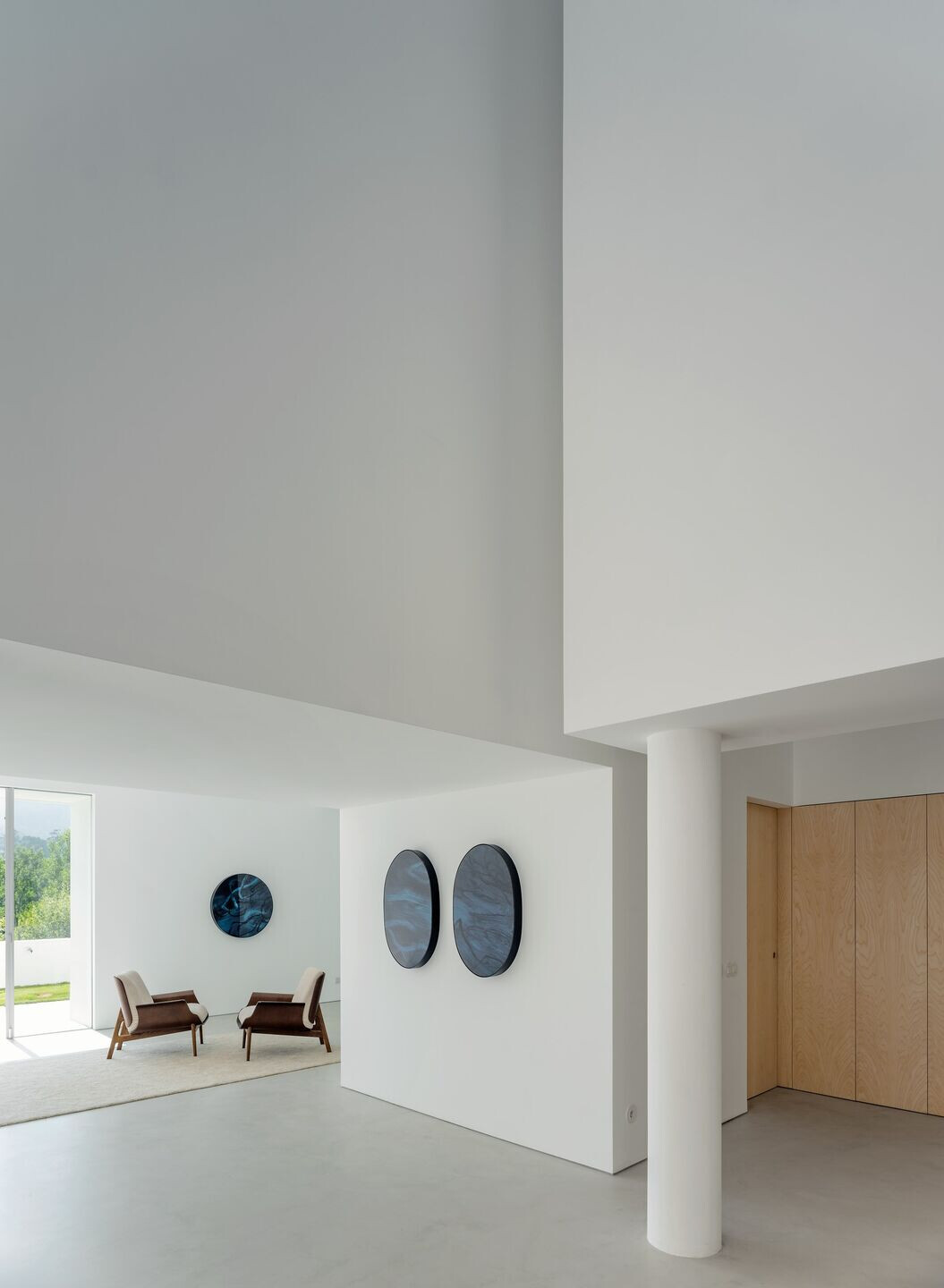
Material Used:
1. Facade cladding: ETICSYSTEM
2. Interior lighting: NOARQ + Bloft: kitchen lighting - Chandelier HORA; dinning room lighting - Chandelier Tubular; bedroom - Table Lamp - BL 02; living - Floor Lamp– BN
3. Interior furniture: NOARQ + Bloft: Desk Table MIMI
