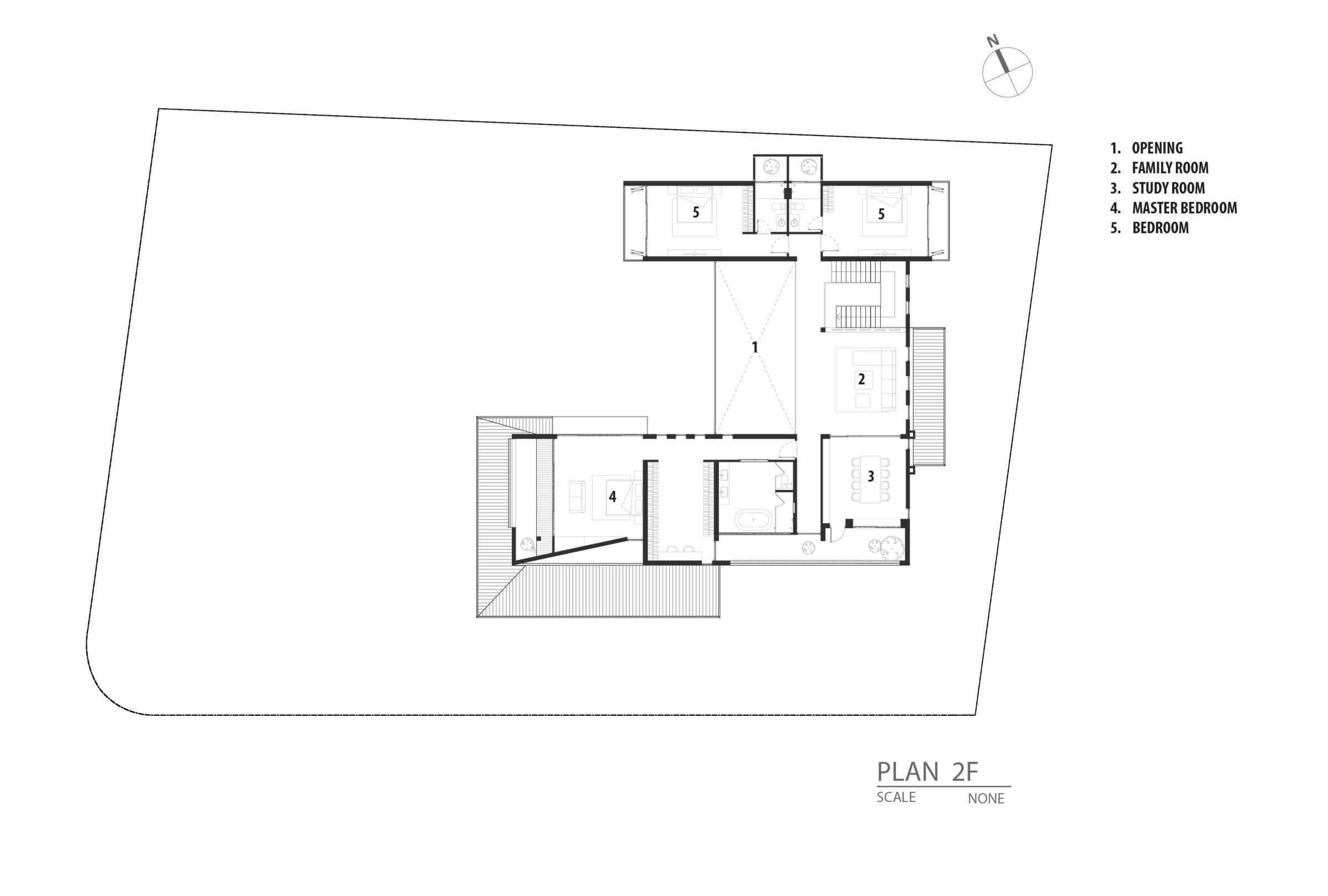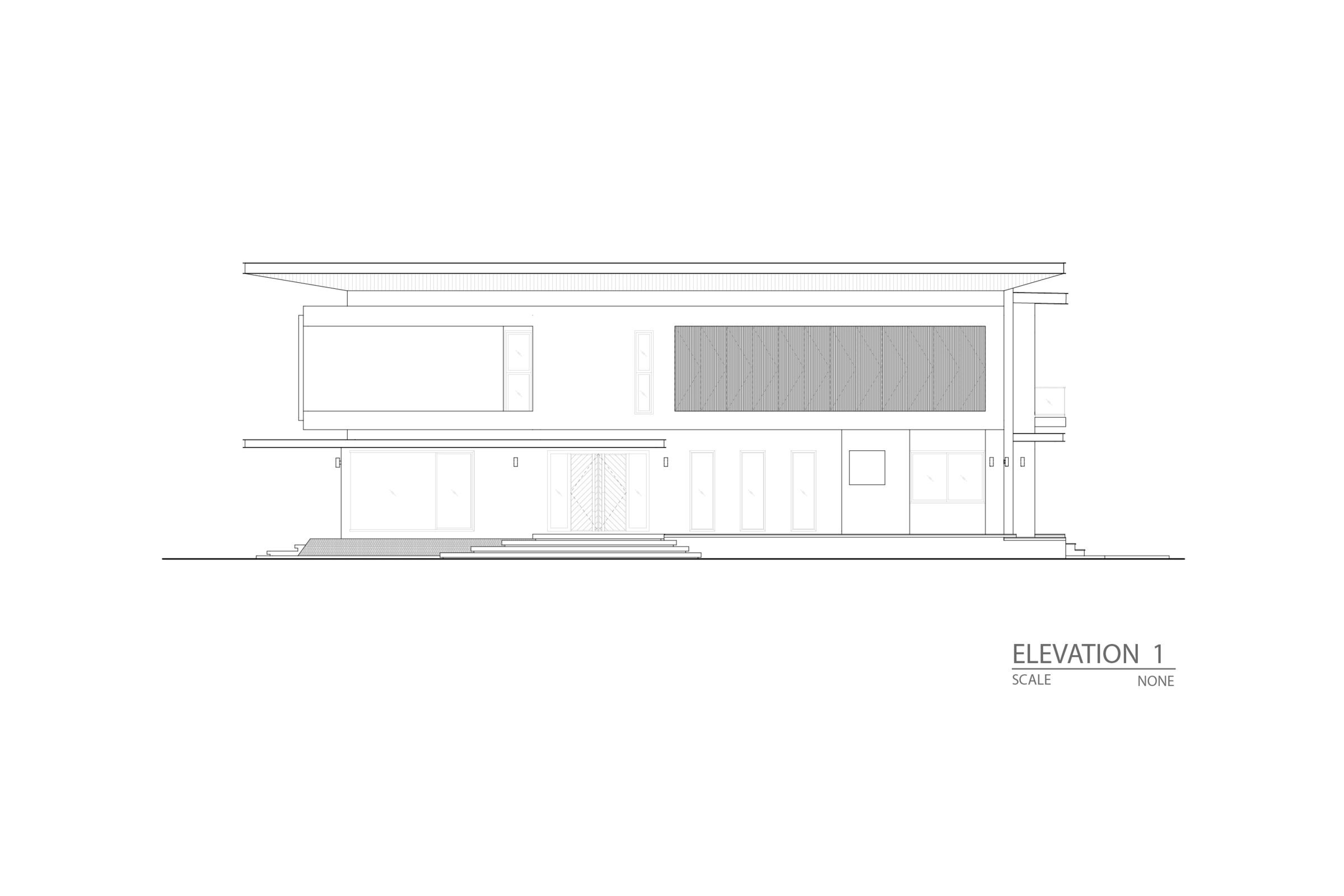TJ village is located in the south of Vientiane city which is becoming a new community area. Moreover, this area is mainly consisting of landed property houses with a very serene atmosphere.

The owner preferred spacious house with an opening that allows natural light to come into the interior space as much as possible. However, it is also important to maintain their security and privacy within the house.
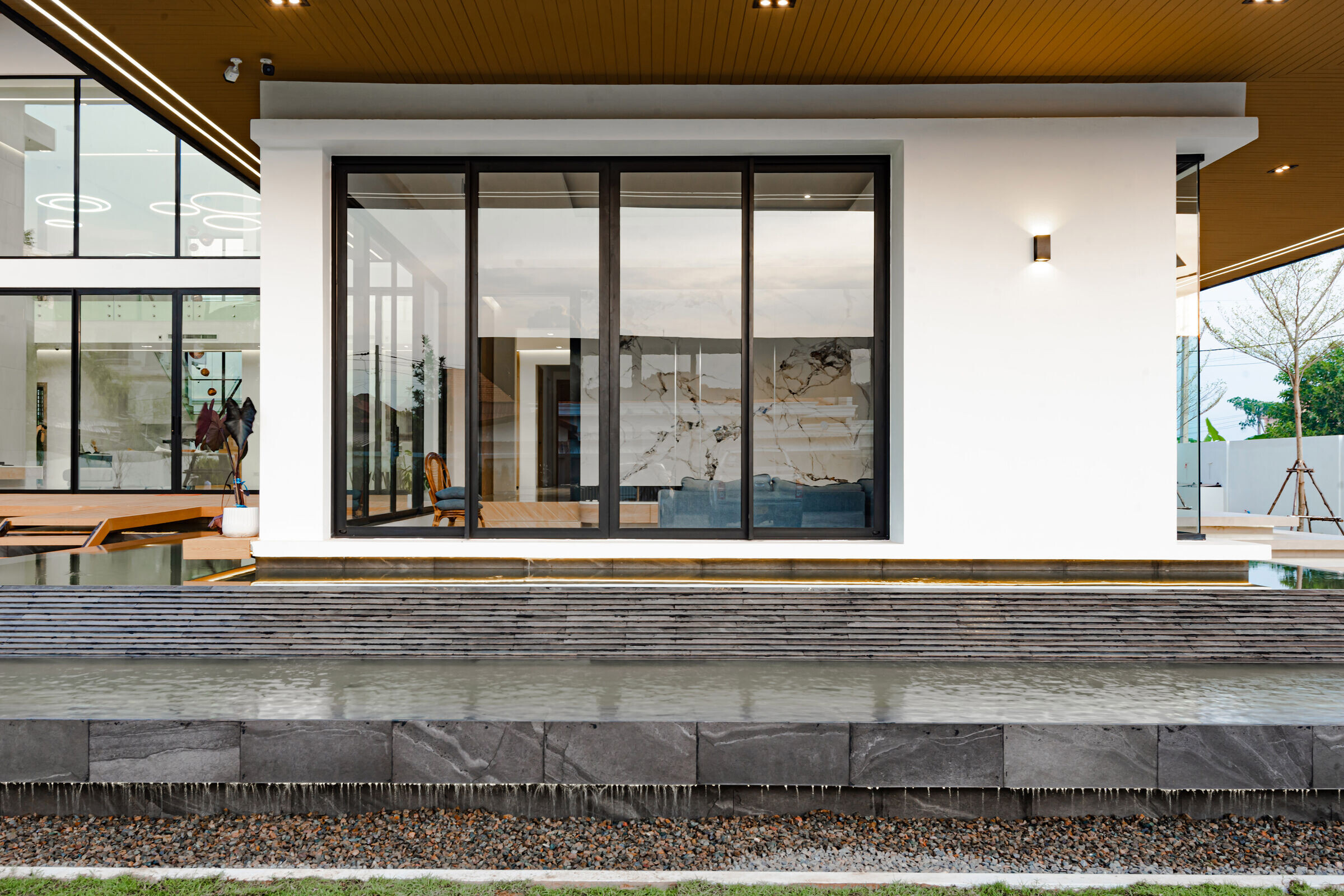
According to the brief that was given, our team has come up with an L-shaped house and we located it towards the front part of the plot, so that we can allocate the resting area for the family at the back of the plot. This is to serve the purpose of maintaining the owner’s privacy, at the same time to block direct sunlight that comes from the west.
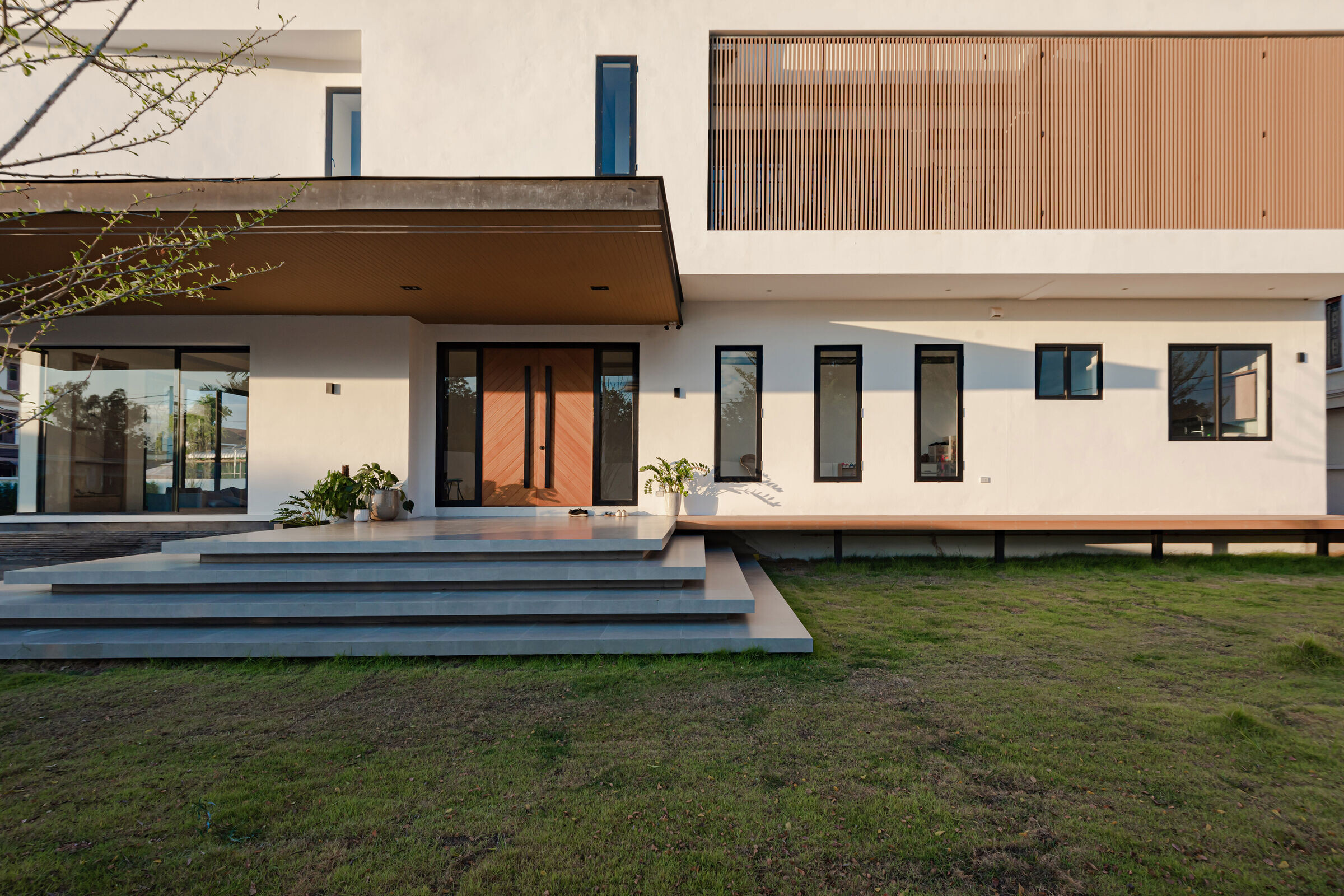
We have designed a double skin on south and west of the house facades, and another unique feature is the roof, as we have extended 2.5 – 4m around the house to reduce heat and help to protect the exterior of the house from direct sunlight. In addition to that, we raised the roof to create space between the rafters and the ceiling to be the ventilation channels for the house, as well as a source for the natural light to come into the interior space.

We allocated a waterfall on the southwest side of the house next to the living room and the dining room to create a similar atmosphere to a riverside house. Moreover, by having the water element right next to the house helps in cooling the surrounding temperature, as the wind blows through a waterfall feature into the house.
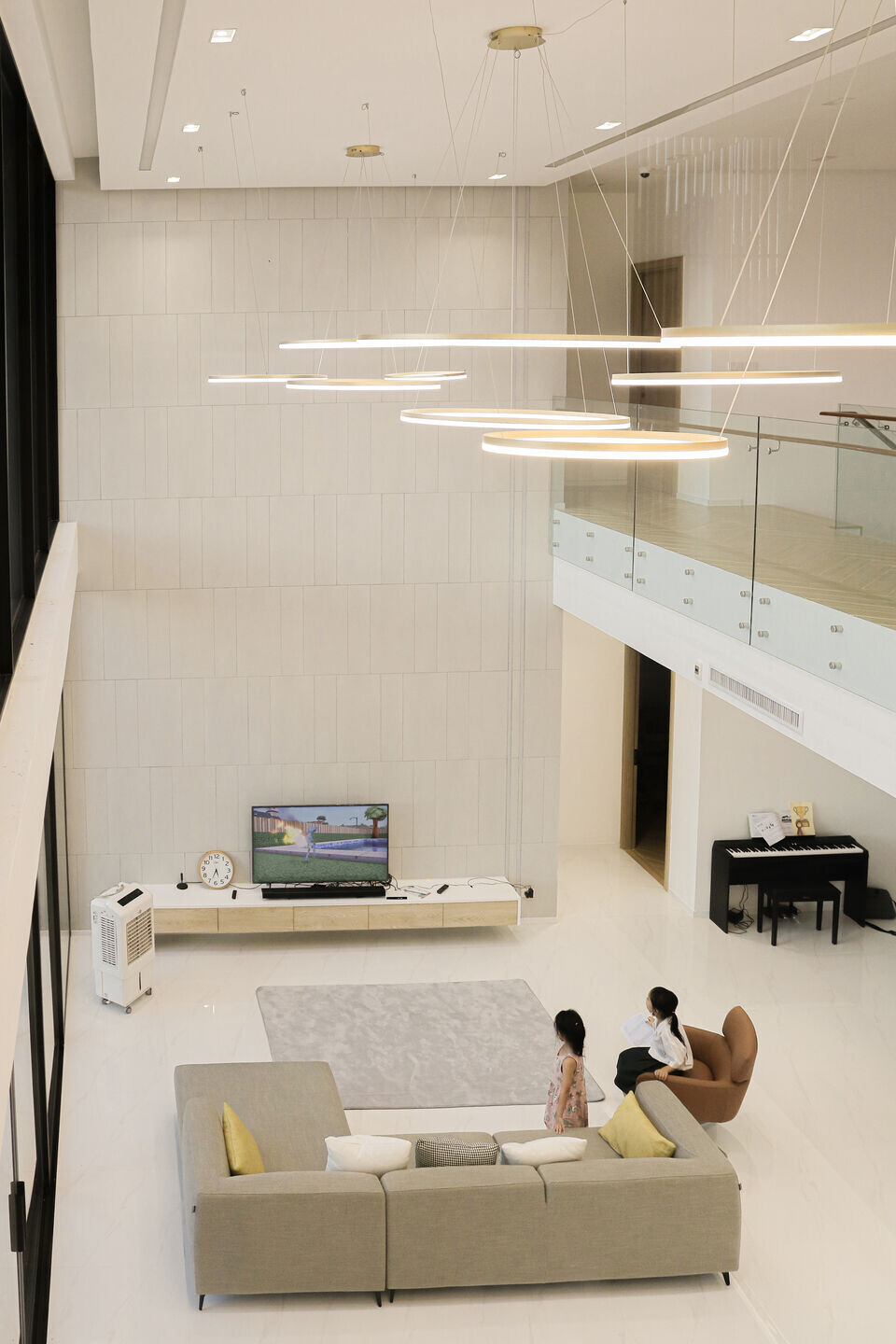
We have designed the L-shaped house into 3 main zones.
First is the public zone which is the closest to the house entrance, is used to welcome guests for business purposes, as well as a place for the homeowner to work during their remote working. This formal zone is inspired from Lao traditional waterside pavilion in the old times.
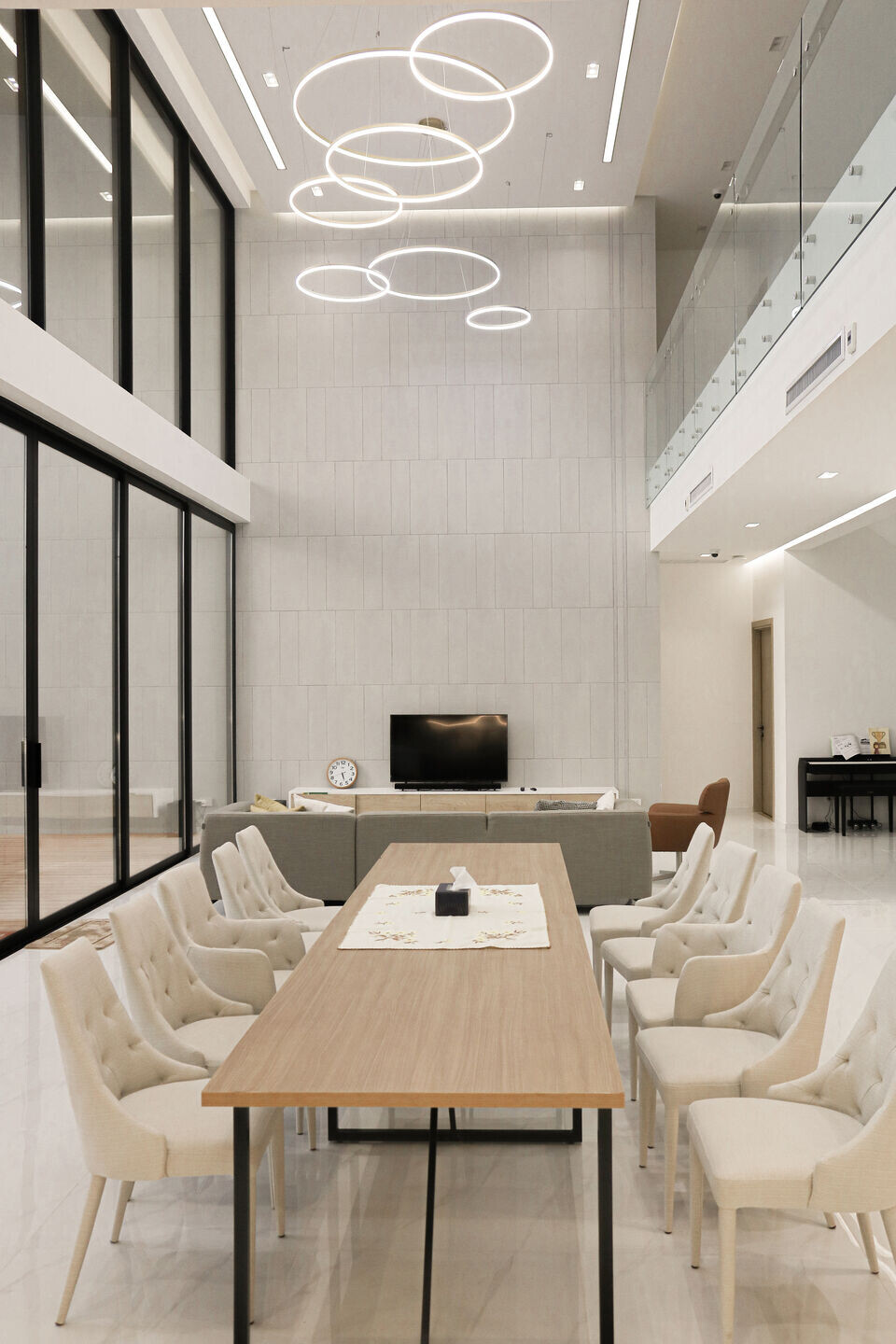
Further into the house is another zone that we classified it as Semi-formal zone which is placed in the middle of the house. This zone is designed to have a high ceiling that becomes the perfect connection point between outside, inside, 1st floor, and 2nd floor.
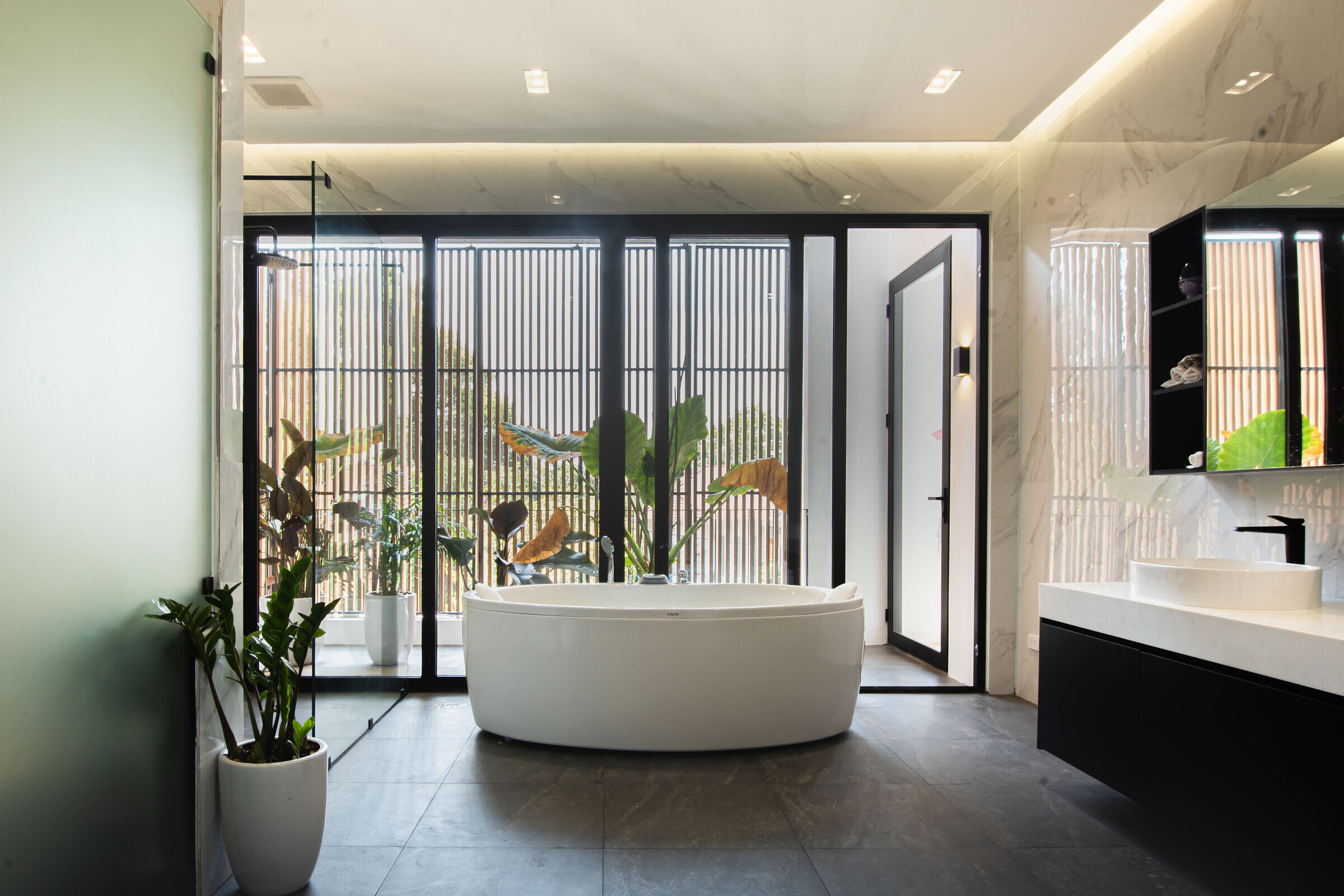
And finally, the private zone. This zone is dedicated for homeowners, which is located on the 2nd floor of the house. All bedrooms come with balconies and tall windows to allow natural light to enter their bedrooms yet providing some privacy. A library and an activity room are also added to connect the family members together during their leisure times.
