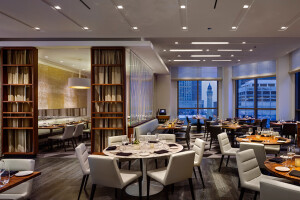The most recent addition to the 105-acre Enchantment Resort in Sedona, Arizona was designed with the mountain biker, hiker and nature lover in mind. The resort is set in Boynton Canyon, a red-rock box canyon nestled in the Coconino National Forest, providing a stunning base camp for outdoor adventures. To respond to the natural beauty of the site, Gluckman Tang Architects worked with the resort to create Trail House, a 4,000 SF activity center which serves as the gathering point for resort guests who are interested in hiking the trails, mountain biking, or otherwisesoaking in the red rock vistas that are unique to Sedona.
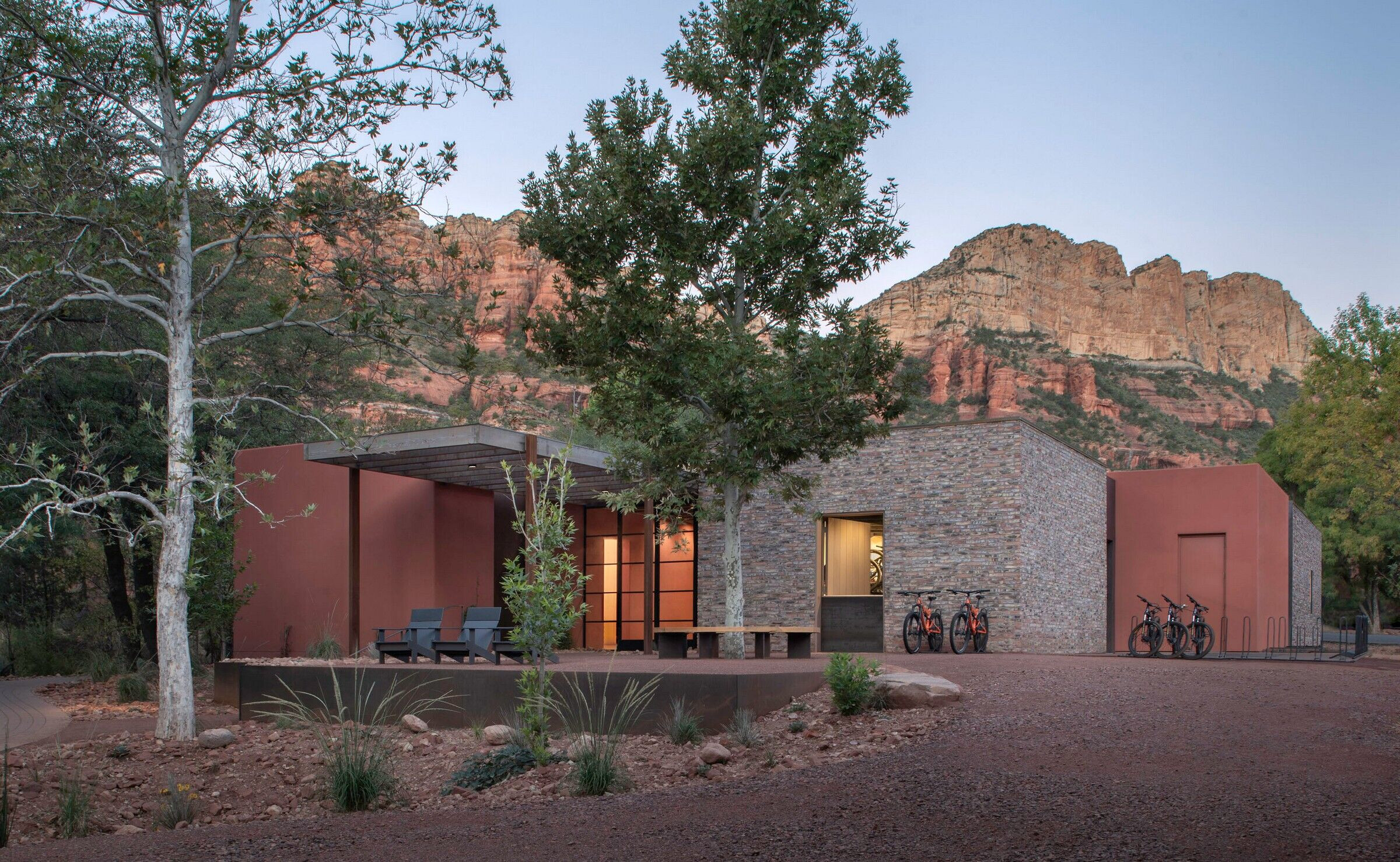
Trail House was designed as a series of spaces along a “trail”, or main circulation spine. Strategically situated off a main pedestrian circulation path, the trail takes the form of a continuous indoor-outdoor wood trellis that draws guests inside to interact with the various features of Trail House.
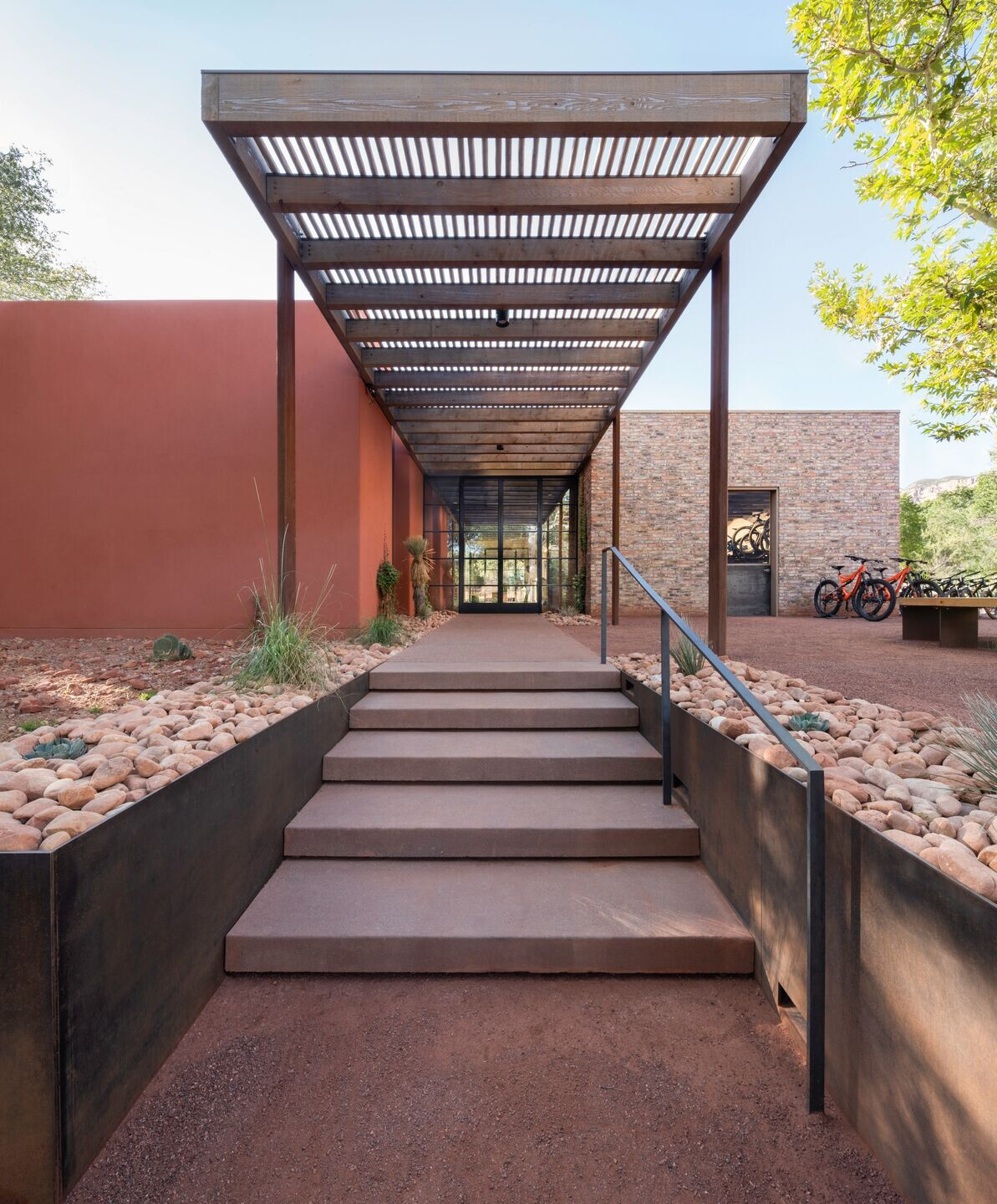
On either side of the trellis are a pair of brick-and-stucco clad volumes that contain the building’s program. To one sideis a mountain bike pro-shop and outdoor-focused retail. Across the trellised hall is the sky-lit Map Room, aninterpretive center that educates visitors about the canyon's local trails and unique flora, fauna and history. Highlights of the Map Room include a four-foot-diameter topographic map table, custom maps printed on cork describing local trails, and a 10’x6’ video wall that features footage of hiking and biking on local trails.
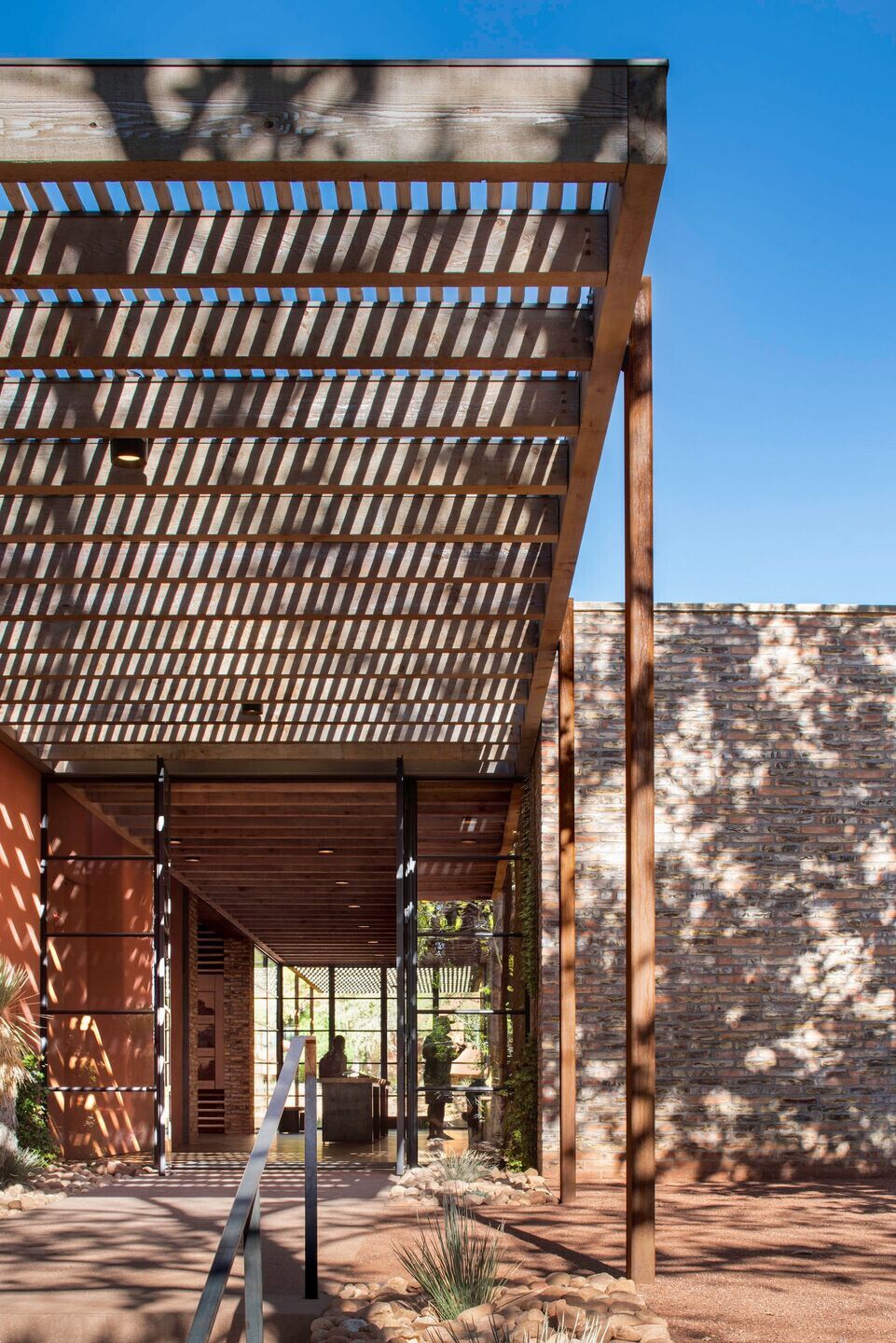
The curated material palette of pigmented terrazzo ground concrete floors, Multicolored San Luis Adobe brick and red rock inspired stucco walls anchors Trail House in the landscape and integrates it within the Resort. A silver-weathered red cedar and corten steel trellis, topped with hand-peeled pine latillas, provides shade along the main circulation spine as it weaves the interior and exterior together.

The landscape surrounding the building, designed in collaboration with Colwell Shelor Landscape Architects, contains additional outdoor program including two seating areas, one outside the brick volume of the map room and the other adjacent to the bike shop, which are furnished with custom-designed and locally crafted benches made from blue beetle kill pine.
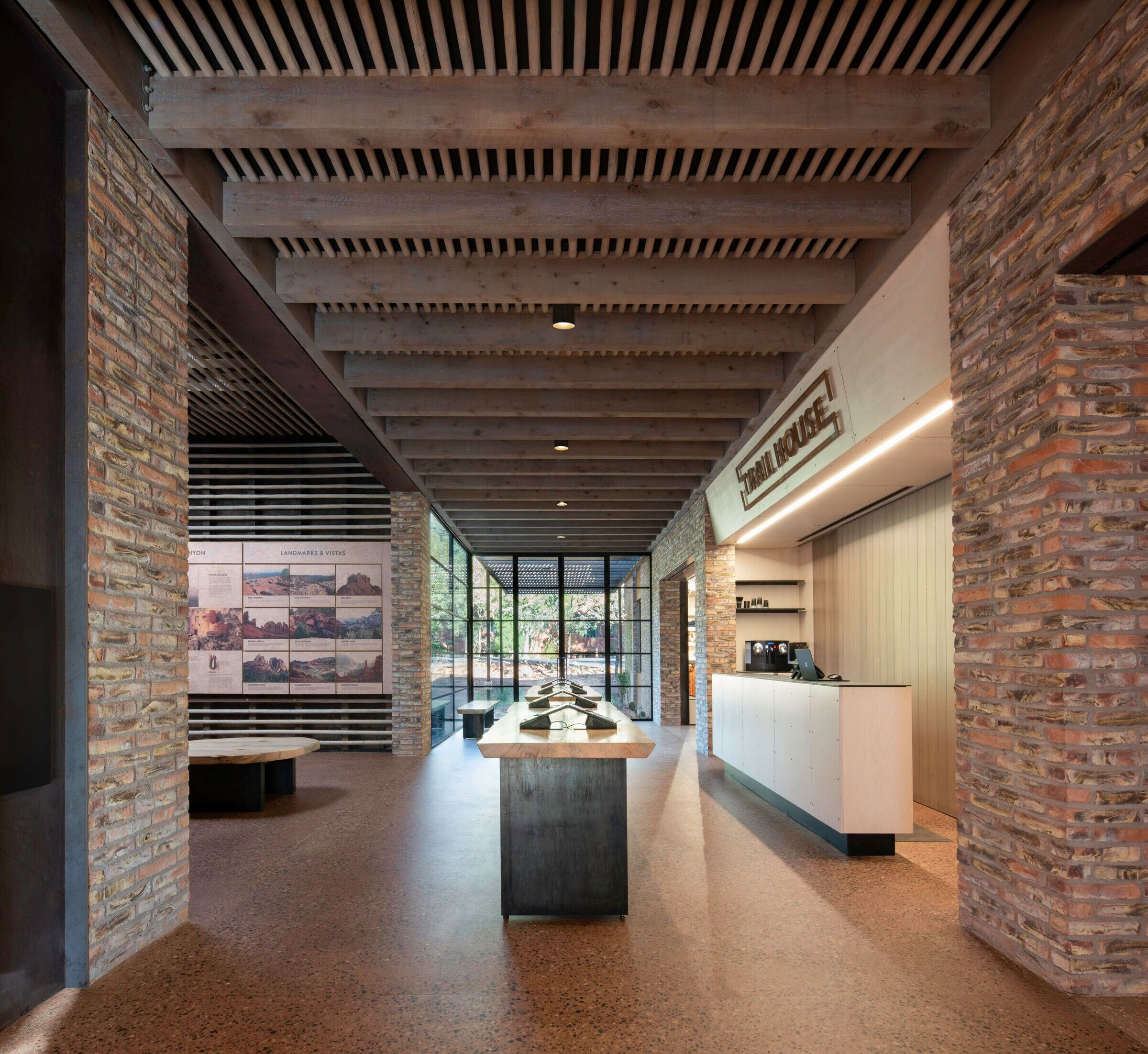
Rainwater, a precious commodity in the desert, informed the building and landscape design. Rainwater from the roof cascades down a corten steel scupper into specially designed “bio-sponges” lined with local rip-rap rock and local plantings to manage water runoff during the monsoon season.One of the bio-sponges is located under the corten grate bridge where guests enter the building, allowing them to make connections between the building, rainwater, and the forces that shaped the picturesque canyon around them.
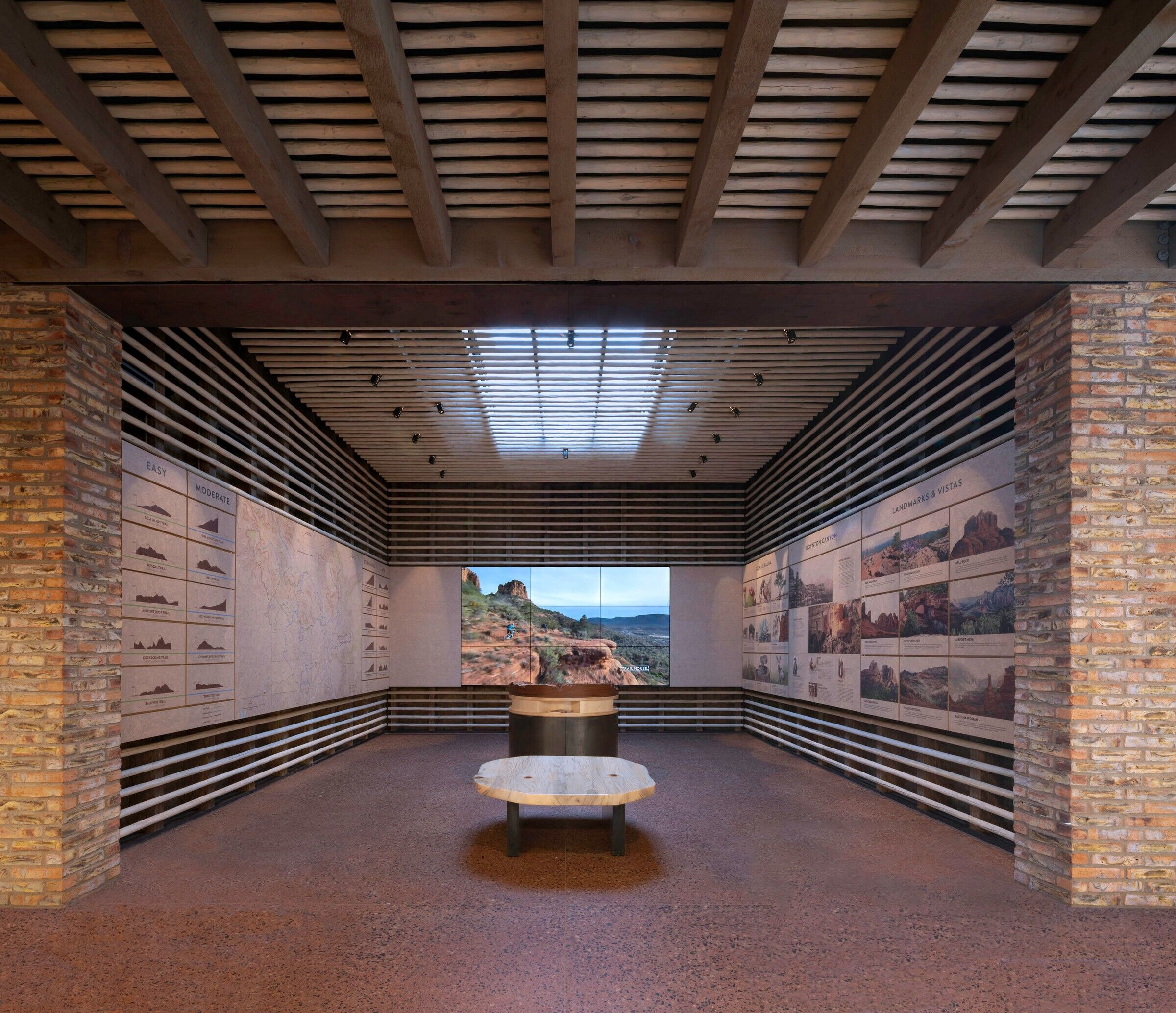
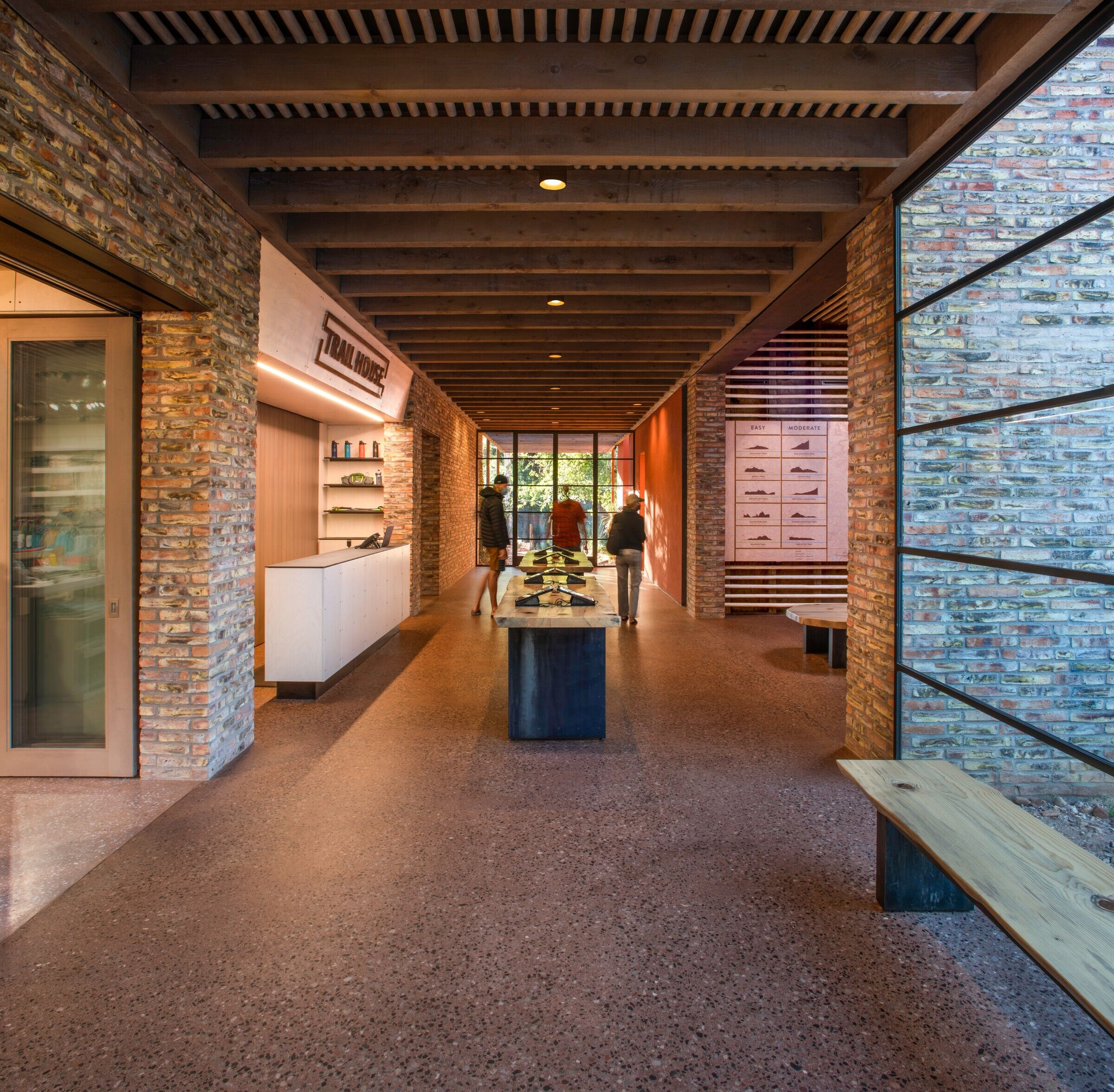
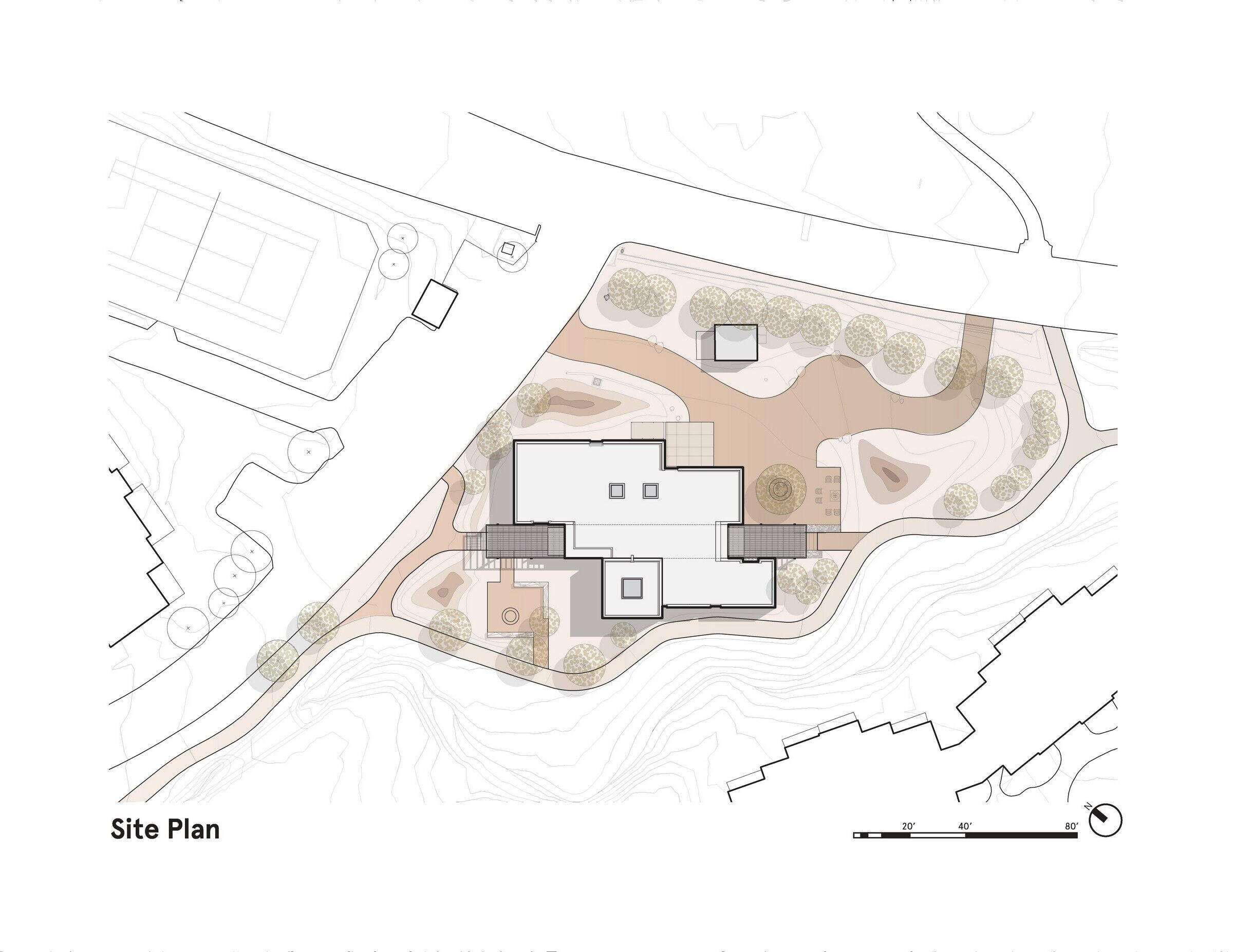

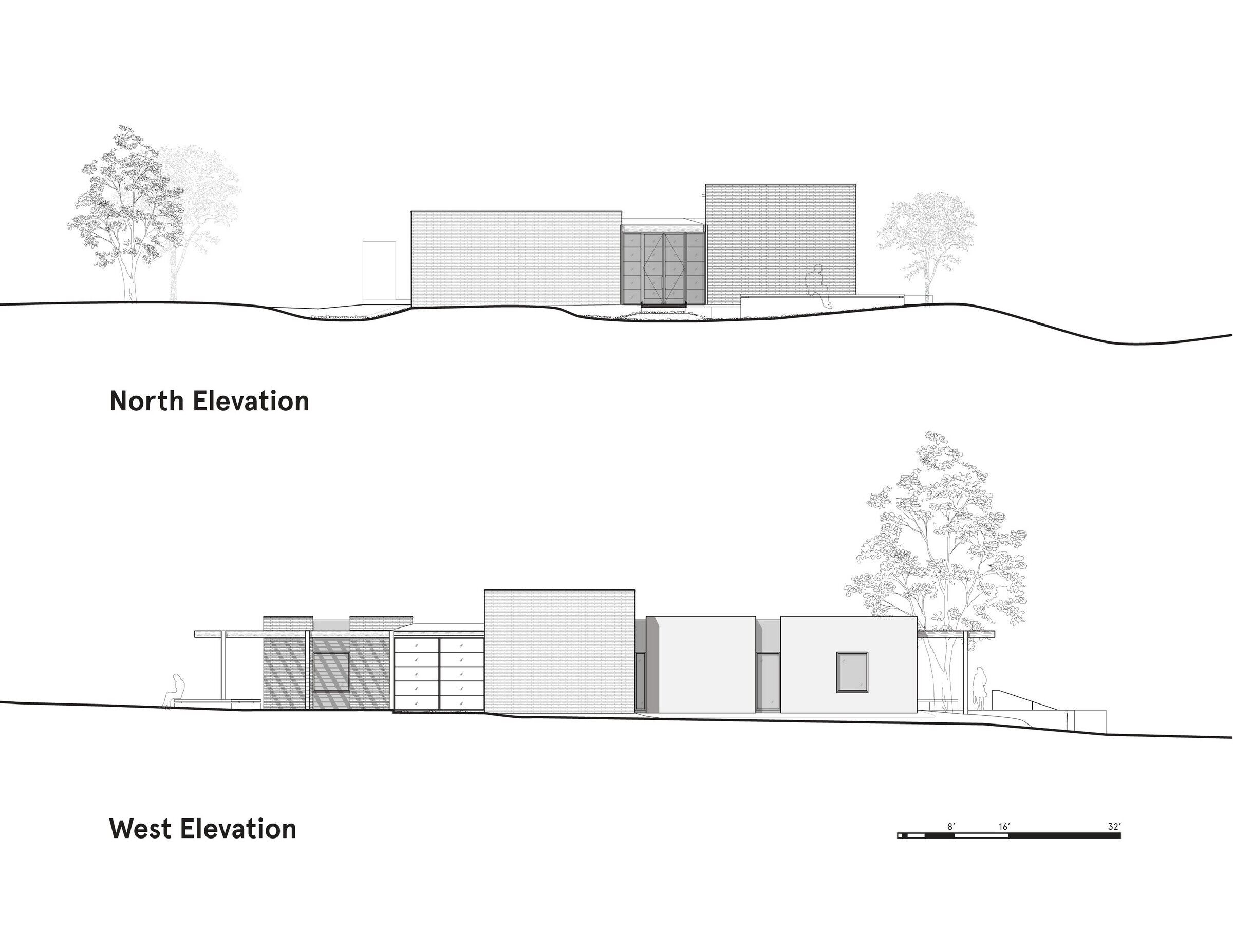
Material Used :
1. Windows & Doors: Steel - Torrance Steel Window Co. - Torrance 2000 Series Doors and Windows
2. Windows & Doors: Aluminum - Western Windows - Classic 600 Series Fixed Windows
3. Skylight - Velux - Skylights / CW3 Curb Mount Triple Dome
4. Wall Tiles - Aparici Ceramic - Wall Tile / Sylvan wall, maple effect
5. Brick - Summit Brick - Fired Adobe Brick
6. Fixtures - Watermark - Designs - Elan Vital 38 Deck Mtd. Faucets
7. Fixtures - Trueform Concrete - Floating ADA Trough Sink
8. Hardware - Ashley Norton - Door Hardware / Apollo Lever, White Bronze
9. Lighting - USAI Lighting - BeveLED BLOCK Pendants, BLRD5
10. Video Wall - Planar LCD - Video Wall / VM49mx-x
11. Exterior Stucco - STO - Stucco EIFS System /Stotherm CI
12. Metal Accent Cladding - Western States Metal Roofing - Corten Steel panels, Corrugated Corten siding
13. Interior Ceiling Finish - Southwest Ideas - Handpeeled Pine Latillas
14. Mechanical - Price Industries - Custom Flow Slot diffusers
