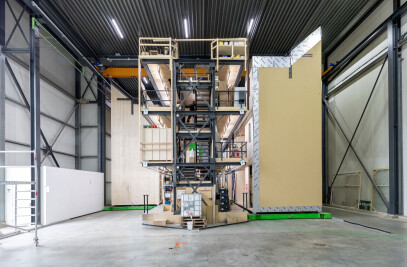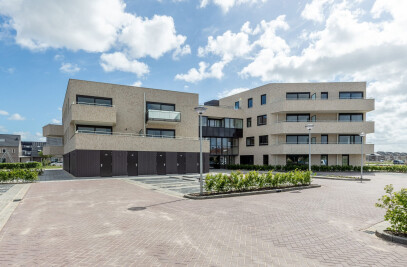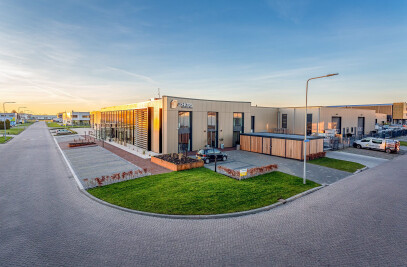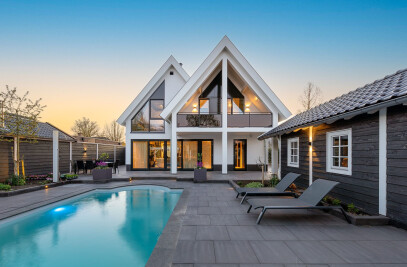The house, formerly used as an orthopedic practice, has been transformed into the dream home of the clients, the Roman family. In this remarkable transformation, they wanted to combine two styles: the sleek, modern design from Austria and the warm, cozy atmosphere of Swedish woodwork. The result? A harmonious blend of two distinct styles that perfectly suit the residence.


EFFICIENT LAYOUT WITH A PERSONAL TOUCH
When designing this home, we didn't just consider space but also the personal preferences of the occupants. We strategically separated the utility spaces, such as the storage room, utility room, and hallway, from the living areas. As you walk through the corridor, you'll discover various styles and unique spaces. The living room and kitchen are open at the rear to maximize enjoyment of the generous garden.


A PLAY OF MATERIALS
The exterior of the house is characterized by the combination of sleek stucco and warm wood. We even expanded the rear canopy, further blurring the boundary between inside and outside, just as the Roman family desired. In the interior, we deliberately chose to incorporate the two different styles that are central to our design.

FROM AUSTRIA TO SWEDEN
The two different styles are not only evident in the interior but also in the exterior of the house. Various materials with different challenges were carefully selected and integrated. The wood used, known as "rough-sawn Larch," originates from Austria and has been incorporated into verandas, eaves, wooden cladding, and various elements in the living room.







































