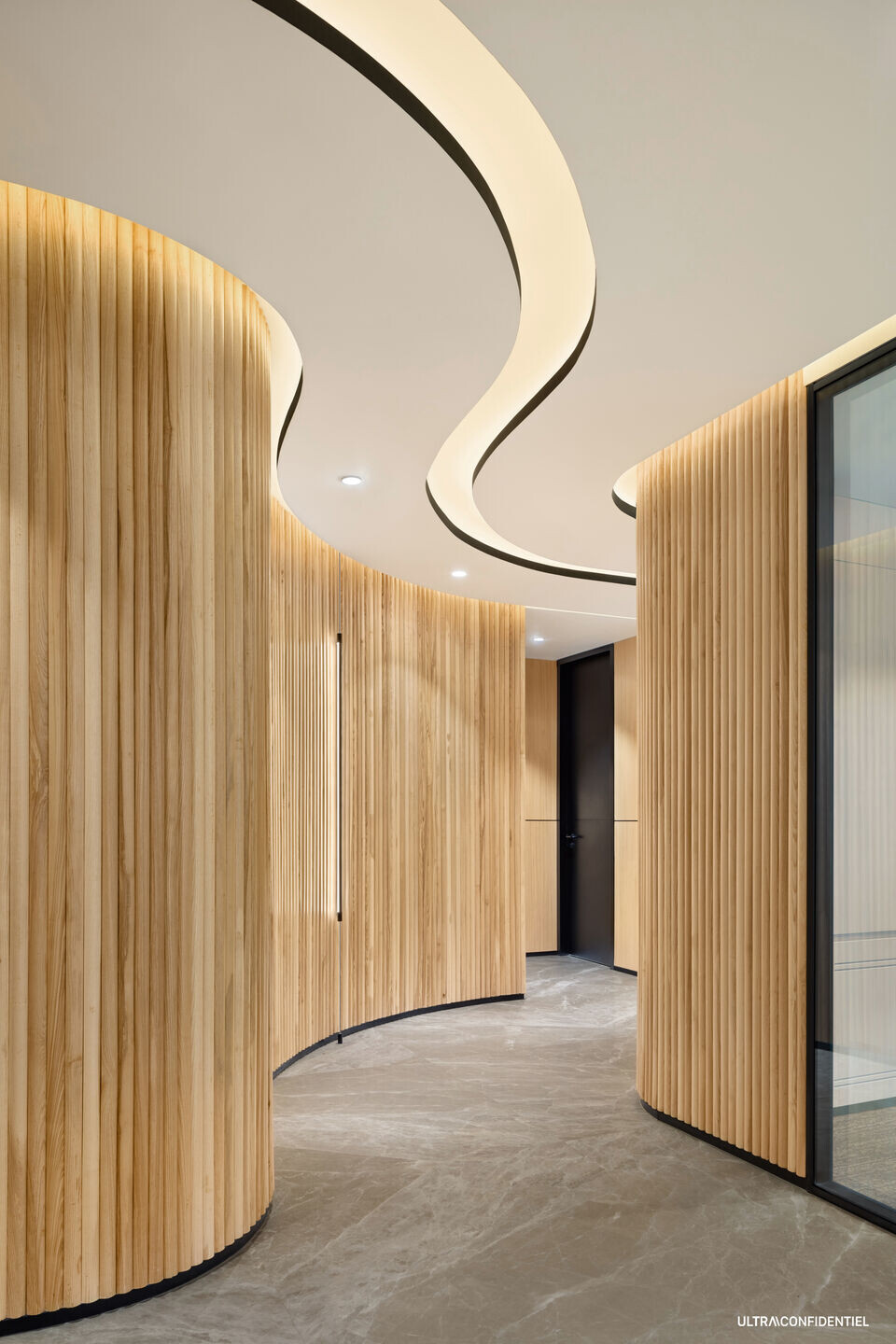Ultraconfidentiel designed and completed an additional floor for Trilegal in Saket - New Delhi.
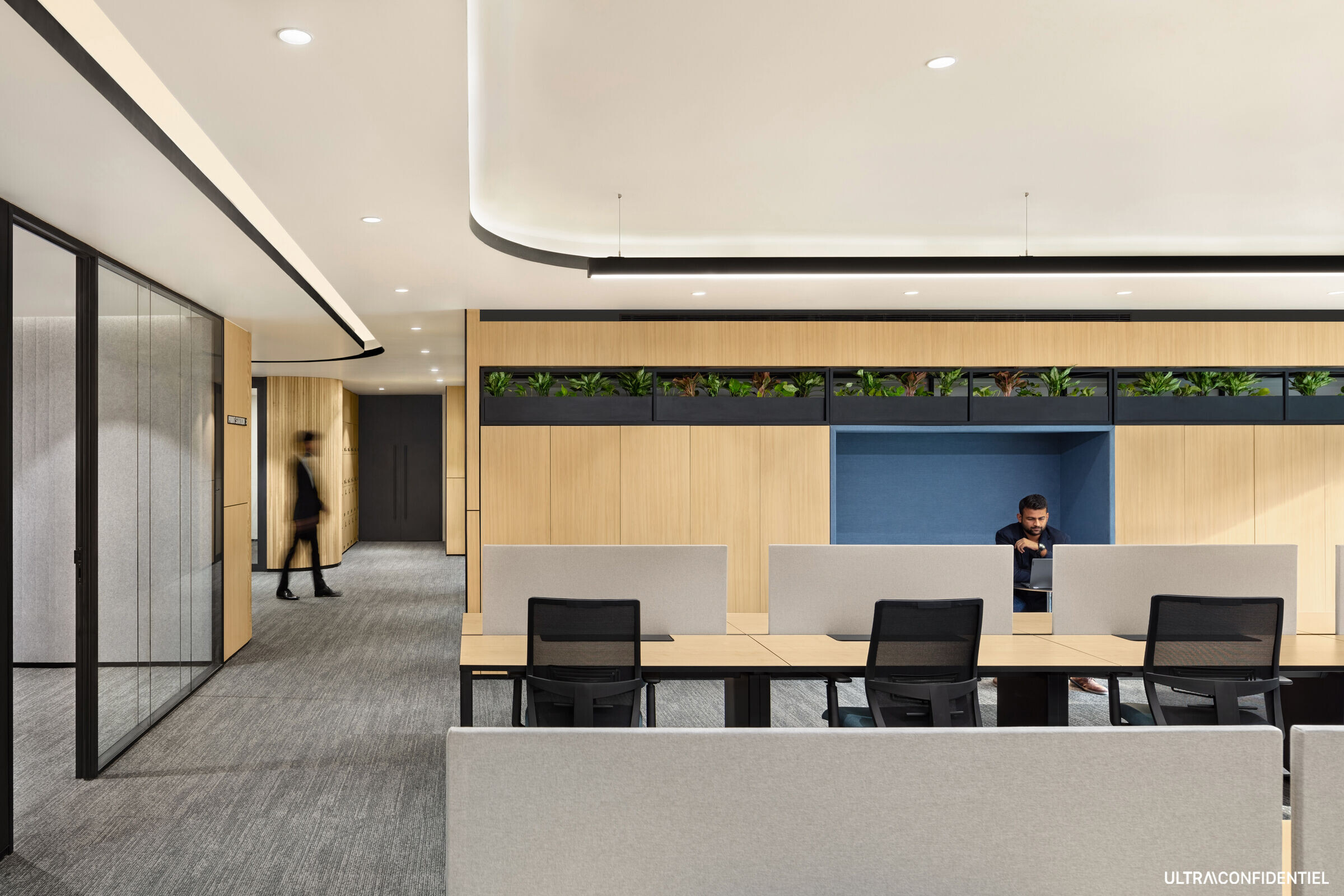
Overview
Trilegal's ground floor, an extension to their first floor workspace, masterfully crafted by Ultraconfidentiel, seamlessly connects the two floors. Envisioned as a harmonious continuation, the ground floor effortlessly leverages the first floor's design language.
Showcasing a thoughtful interplay of natural light, fluid connectivity, and well-curated elements; the space enables innovation and creativity. With a focus on client engagement and employee well-being, the floor embodies a cohesive vision that further solidifies Trilegal's reputation as a leading legal firm in India.
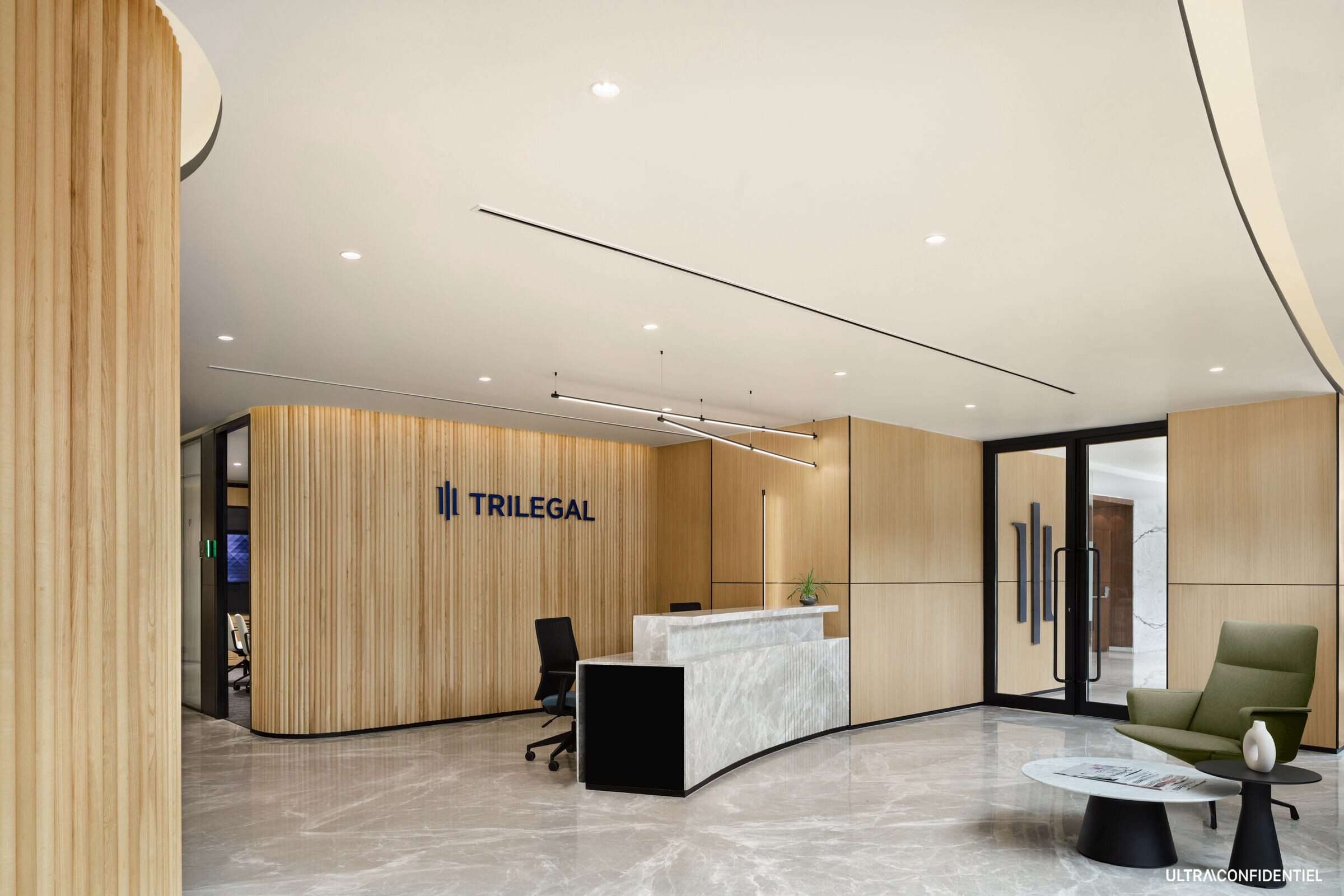
Ultra-vision: Crafting a fluid Workspace
Nestled within the Saket District Centre in New Delhi, Trilegal's new office spans an 18,000 Sq. Ft. on the ground floor of a corporate facility. The office captures the essence of creating an environment that nurtures collaboration, creativity and professional excellence.
A standout feature of the new workspace is the ingeniously designed cove that gracefully connects the entire floor, acting as a unifier within the space. This architectural element coherently integrates the client and employee areas, fostering a sense of continuity and collaboration throughout the office.
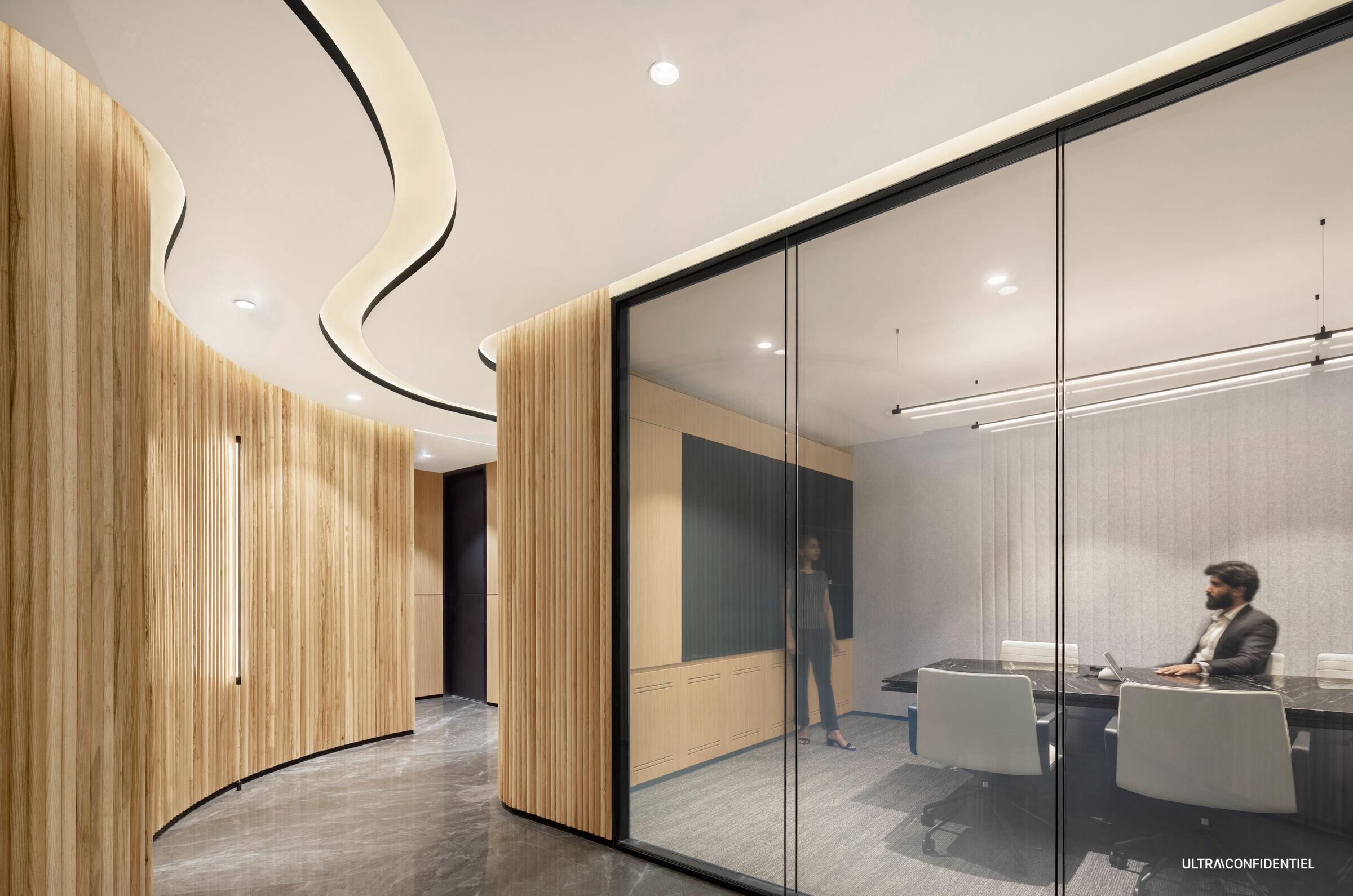
Space features: flexibility is the key
The reception area serves a vibrant focal point for all important clients. Elegantly adorned with light grey marble and fluted ash wood, this impressive entrance sets the tone for the firm's commitment to excellence and professionalism.
To enhance user experience and enable focused discussions in the meeting rooms, the space strategically incorporates cutting-edge technologies such as meeting room scheduling, sensor-based lighting, blinds, electrical switchable frosted glass and smart digital screens.
The office boasts a well designed breakout area near the reception, to facilitate quick collaborations, networking and celebrations. Partners cabins designed to support private and confidential conversations.

Workstations comprise a mix of ergonomically designed height-adjustable and fixed-height workstations to promote comfort and productivity. Collaboration pockets and a recreation room are strategically positioned to encourage spontaneous interactions and idea sharing.
The cafeteria serves as a vibrant hub for employee interaction and nourishment and can also double-up as a space for town hall meetings and informal team gatherings. Equipped with smart building technologies and innovative features, the space reflects the firm's dynamic growth and future readiness. From the meandering cove connection to automated lighting and temperature controls, the office boasts future-driven advancements that elevate both efficiency and sustainability.
Trilegal's new workspace is a harmonious fusion of practicality and elegance, meticulously customized to cater to the unique demands of a distinguished legal practice. By striking the perfect equilibrium between adhering to their brand identity and embracing inventive design approaches, the office serves as a mirror reflecting the firm's distinctive essence and forward-thinking outlook.
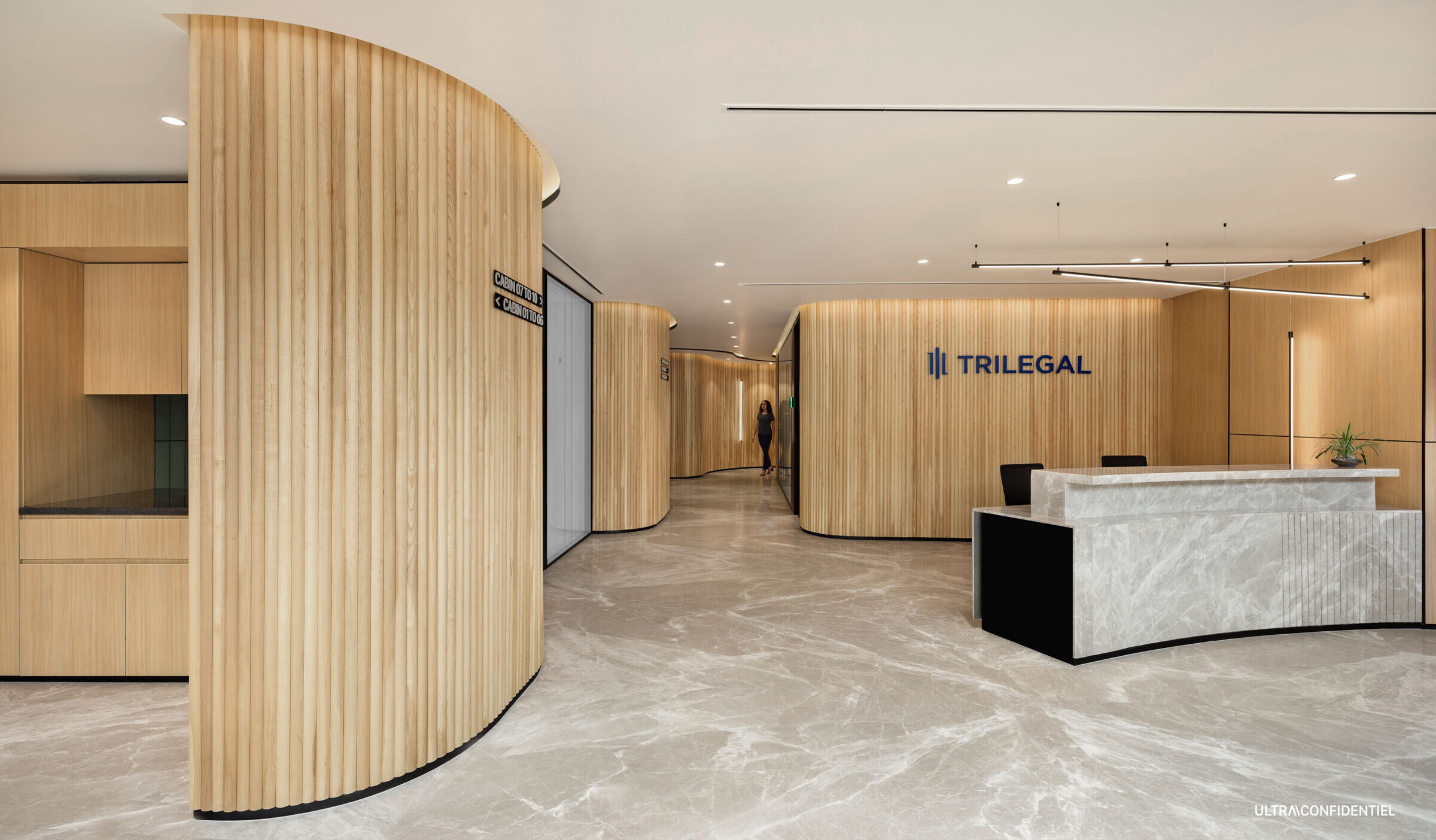
Team:
Architects: Ultraconfidentiel Design
Photographer: Andre J. Fanthome
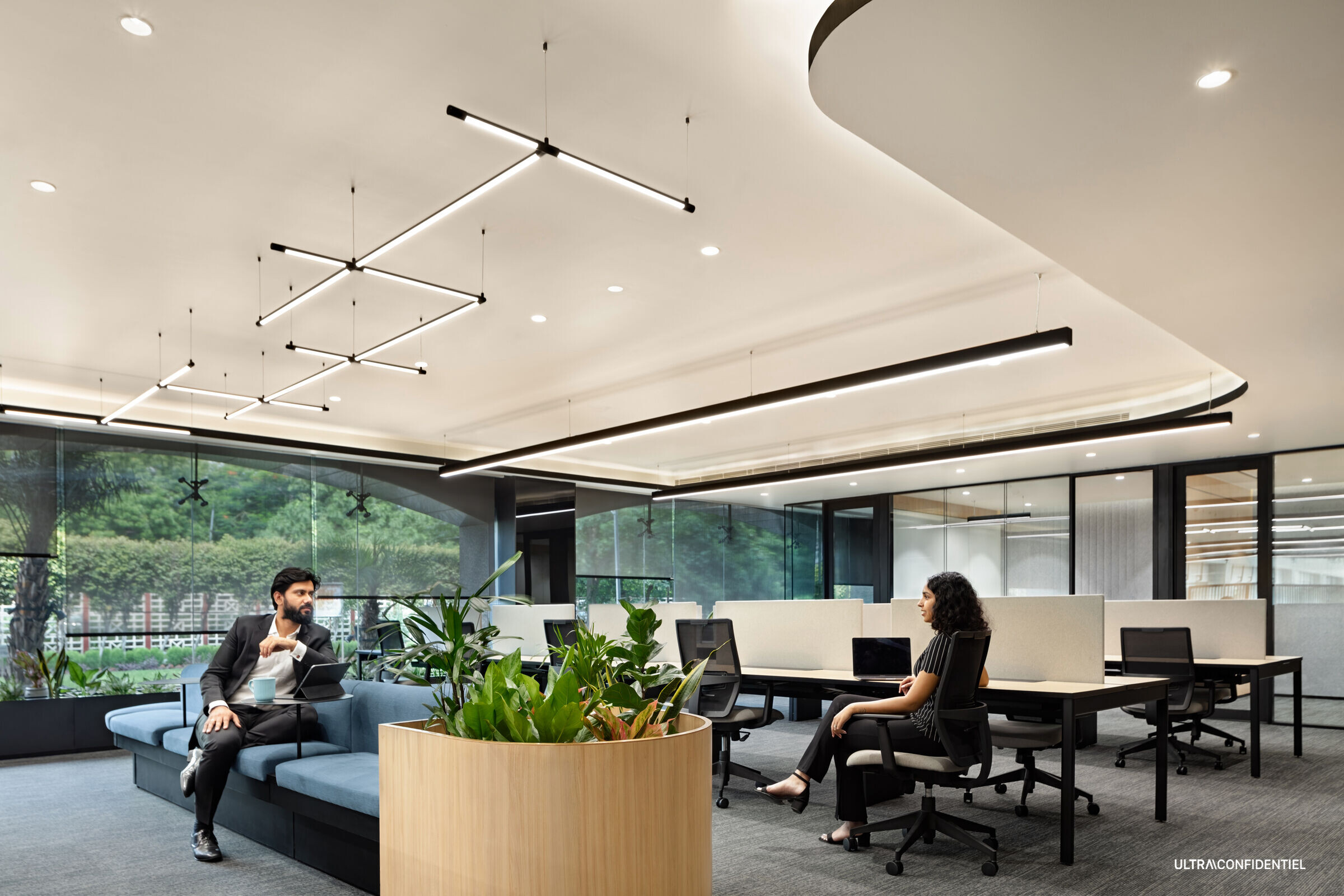
Materials Used:
Furniture: Haworth, Andreu World
