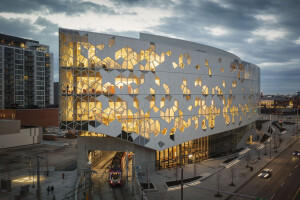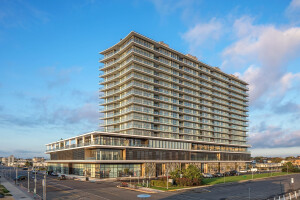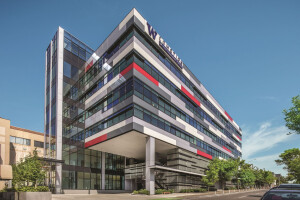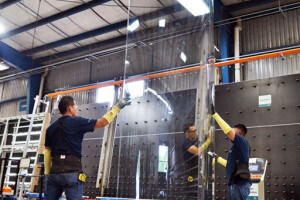Patient-first care is alive and well at Jacobs Medical Center, a 509,000-square-foot, 245- bed medical and surgical specialty hospital that innovatively fuses together modern technology, forward-thinking design and a healing environment to deliver world-class care. The newest hospital in the University of California San Diego (UCSD) Health System, Jacobs Medical Center is distinguished by a gleaming, point-fixed structural glass façade— fabricated with Solarban® 70XL glass on Starphire Ultra-Clear® glass by Vitro Glass—and a striking curvilinear form that reinforces patient-centered care prominently throughout its 10 stories.
CannonDesign specified abundant use of transparent solar control low-e glass to give patients clear, scenic views of the surrounding hills and ocean. These soothing vistas, combined with plenty of natural daylight and glare and noise control, help create the healing, relaxing atmosphere the architectural firm and hospital administrators desired. Although it met all performance requirements, the glass specification had to be adjusted to achieve another design objective. That required close collaboration between Vitro Glass and Northwestern Industries, Inc. (NWI), a Vitro Certified™ fabricator. “Part of what makes this project so unique is the whitish exterior look the architect wanted the building to have,” explained Frank Forgione of NWI. “We worked with Vitro’s technical team testing various glass samples and mock-ups that could meet this requirement and still maintain the desired performance. Ultimately, we put a customized silk-screened white frit on Starphire UltraClear® glass, which we then laminated on the Solarban® 70XL glass.”
This configuration was used extensively, including the 11-foot, 8-inch floor-to-ceiling windows in all patient rooms; the front-glazed, unitized curtain wall system; and spandrel shadow-box glazing. All told, more than 100,000 square-feet of glass was installed. To adequately handle this high volume and facilitate the timely shipment of glass orders to ENCLOS, the glazing contractor, NWI used the Vitro Concierge Program™, which provides logistics management and customized coordination for projects of this size. By providing priority access to the glass, the Vitro Concierge Program™ helped to ensure the project stayed on schedule. “We worked closely with ENCLOS to meet their scheduling requirements, and worked through the Concierge Program, which allowed us to stay on top of everything,” said Forgione. “It was a collaborative effort to make sure that glass was available from Vitro to us, and then from NWI to ENCLOS.”
While glass provided the natural, soothing element hospital executives demanded, other amenities were incorporated to ensure convenience and comfort. Patient rooms were designed as private suites furnished with “smart” beds oriented for panoramic views of La Jolla and tablet computers that patients can use to control motorized solarshading, lighting and temperature, and see their treatment schedules and medical records. This design, combined with advanced modeling, influenced the building’s curvilinear nature. The unitized curtain wall developed by ENCLOS showcases more than 40 radiused dimensions, including concave and convex surfaces.
As a result, the freeform style minimizes conventional right-angle corners and maximizes daylighting simultaneously, creating a natural flow and providing easier navigation for patient beds. Since starting operations in November 2016, Jacobs Medical Center has passed its checkups with flying colors. Groundbreaking research and education, advanced surgical technologies and a patient-first ethos in an architecturally significant setting haven’t just transformed the traditional hospital stay. They’ve ushered in a new era of health care.
Formulated with the industry’s most advanced triple-silver coating that is engineered for use on Starphire Ultra-Clear® glass, Solarban® 70XL glass has visible light transmittance (VLT) of 64 percent with a solar heat gain coefficient (SHGC) of 0.27 and a light-to-solar gain (LSG) ratio of 1.85. This high performance, combined with the silkscreened white frit on Starphire Ultra-Clear® glass, not only helped the architectural firm achieve its design objectives, it also enabled the facility to earn LEED® (Leadership in Energy and Environmental Design) certification at the Silver level.
UCSD Jacobs Medical Center
Applied Products
Share or Add UCSD Jacobs Medical Center to your Collections





















