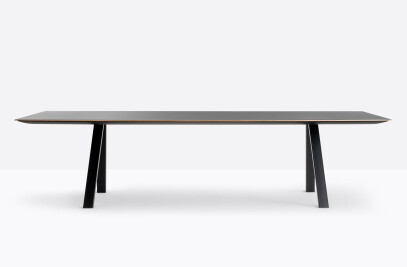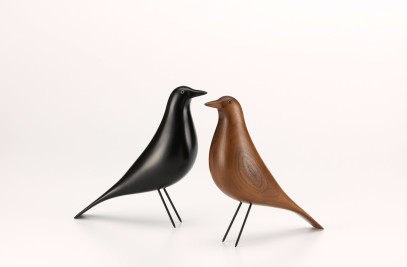Mason & Associati is an accountants office located in Camposampiero (Padua), and this project presents their new headquarters. The new Mason & Associati offices implemented by connecting two existing units affect the entire second floor of a commercial-executive building in the center of Camposampiero. The adaptive reuse of the existing space led to the demolition of almost all the internal partitions that allowed to obtain an open space plan in visual continuity, while helping to clarify the transits and the definition of static and dynamic areas.
The renewed space, open to light even in the most internal environments, thanks to the continuous window tape that favors the entry of natural light throughout the day, making the atmosphere warm and sunny, places itself in direct relationship with the surroundings and the exclusive view over the roofs of Camposampiero and the medieval towers.
The project translates our vision of the work area: an innovation platform based on collaborative work.
A 275 sq m square plan organized with a central core that contains the services, the technical room and the archive, reception on one side and management offices on the opposite side connected on both sides by a glass corridor that gives on the meeting room a side and on the operating area on the other. A small canteen equipped with a kitchen guarantees the right space for a coffee break.
The vocation of the office is present in all spaces starting from the large open space of the entrance with the natural iron counter made to design, in the open space operating area and in the large meeting room that allows exchanges and dialogues, in the best collaborative work model in perfect balance between collaboration and privacy.
The office has a prevalence of neutral tones, all the walls and furnishings are white to maximize the contrast of the black lines of the glass walls and the paintings on display and the anthracite colored operating tables, designed by Antonio Citterio.
The vinyl floor, chosen for easy maintenance and cleaning, strengthens the identity of the office and gives a natural tone to the space.
































