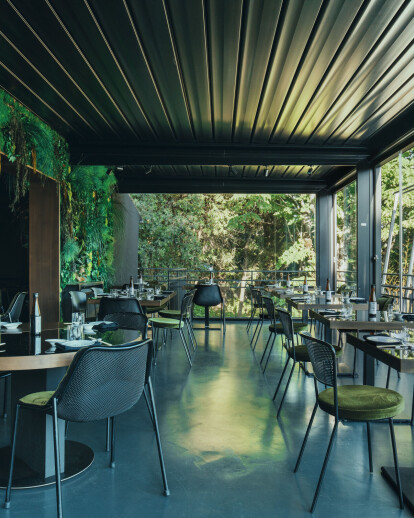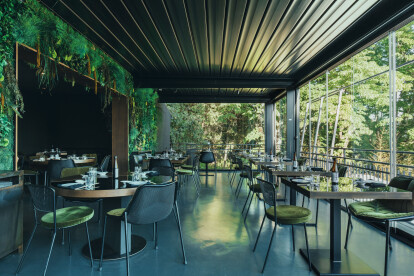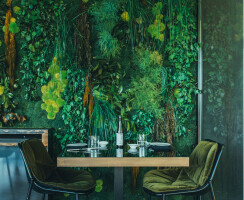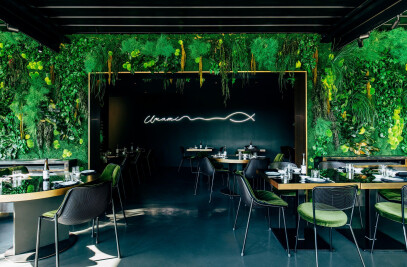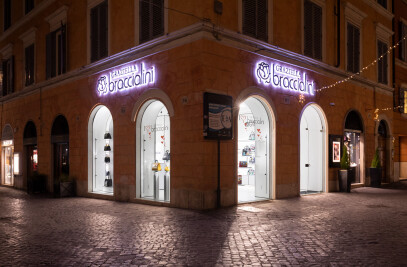Umami in Japanese culture is the "Fifth taste", the most sophisticated: sensory and elegant, a starting but also the arrival point in the idea of Emanuele Svetti. Combining the search for high quality fusion cuisine with a "raw" interior design, in some details skinny, but at the same time spectacular, playing on the contaminations between cultures and traditions. This is Umami restaurant: a place that connect the Eastern tradition with the Tuscan bucolic style, typical of the place in which the restaurant is located, while it differs from the others for the originality and diversity of the proposal.
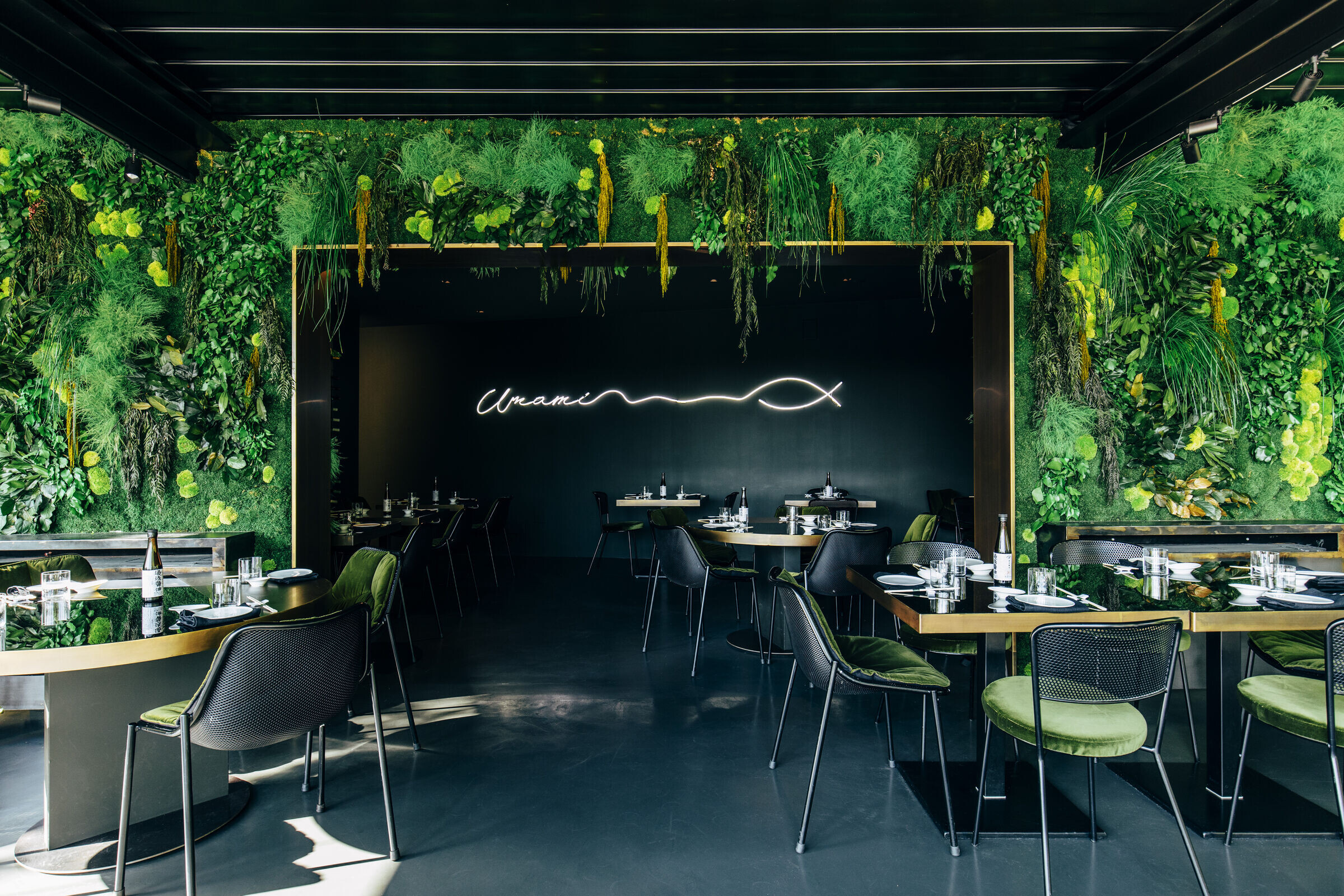
Located in the “Parco Monumentale” in Cortona in "Giardini del Parterre", a work of the
Engineer Allegretti, nineteenth-century origin, the building of the restaurant has been used for about 60 years for catering, renewing itself and proposing today a new image, a metropolitan image, which looks at the context with healthy irreverence, talking without fear with the context made of oaks and secular oaks, and creating synergy through the use of modulated shadows and the chromatic choice of a very deep green, which recalls the burnt lands and the undergrowth typical of these magnificent lands.
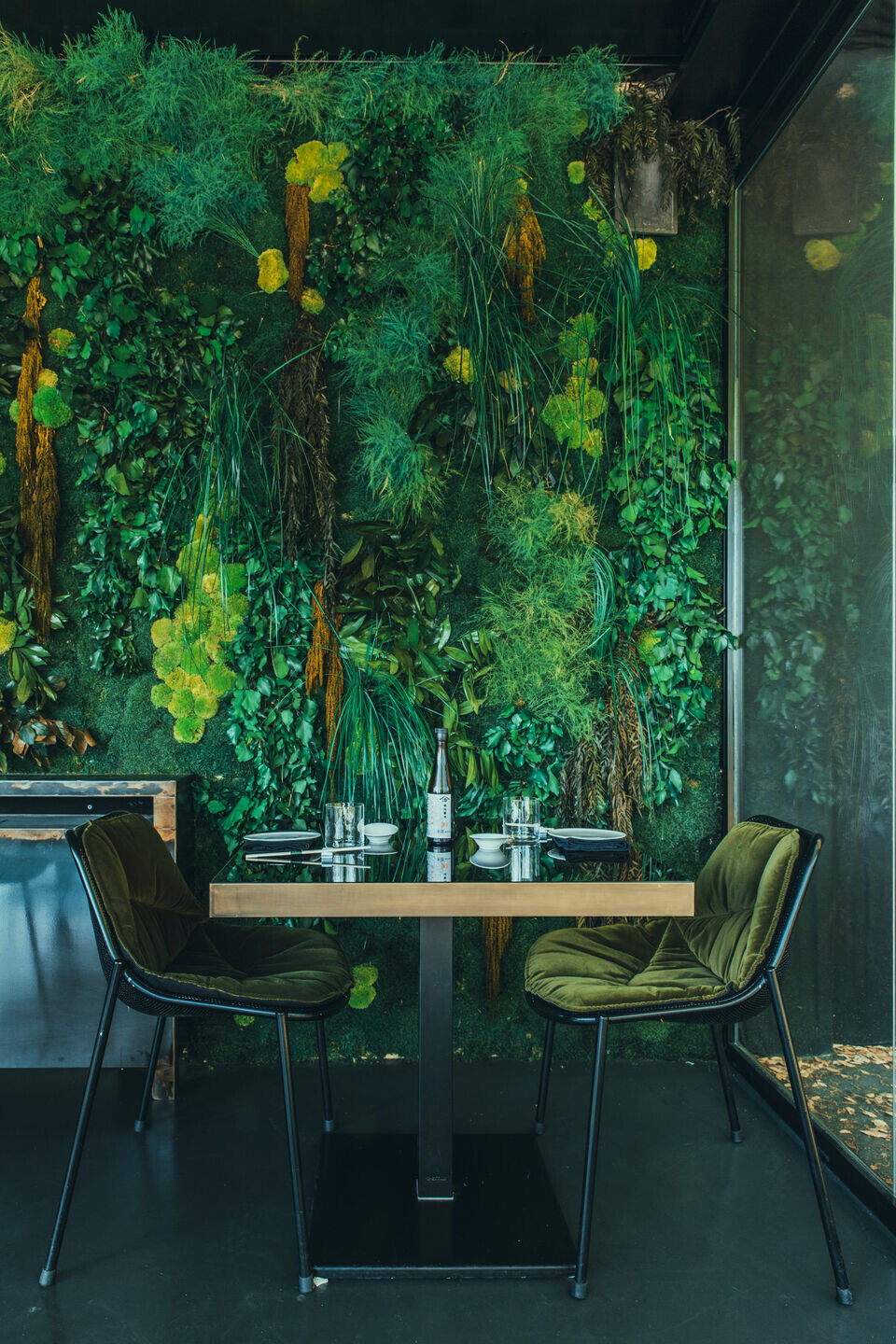
The will of Emanuele Svetti and his Crew was to create a comparison, which leads to a synergy with the external environment: that is to juxtapose the old with the new, as well as the smooth to the rough, the rural to the built, made possible in this case through the wise use of stabilized vertical green walls and large windows that make the environment permeable, bright and perfectly integrated with the glaucous green of the park's vegetation, even reaching the optical effect of a "natural continuation" between inside and outside of the building.
The restaurant has two floors, an area of about 200 square meters and a capacity of about 80 place settings. On the upper floor, the interior space communicates with the outdoor terrace, symbolically divided by a portal covered in brass and the green that covers the interior wall both internally and externally, as if to symbolize the passage towards a new evolution of the interior space. And it is upon entering the terrace covered by an aluminum and glass structure that the visitor can enjoy the magnificence of the view of Valdichiana, which starts from the slopes of Monte Amiata to reach the "edges" of that natural mirror which is Lake Trasimeno, illuminating each time on the ability to marvel at the beauty of this land.
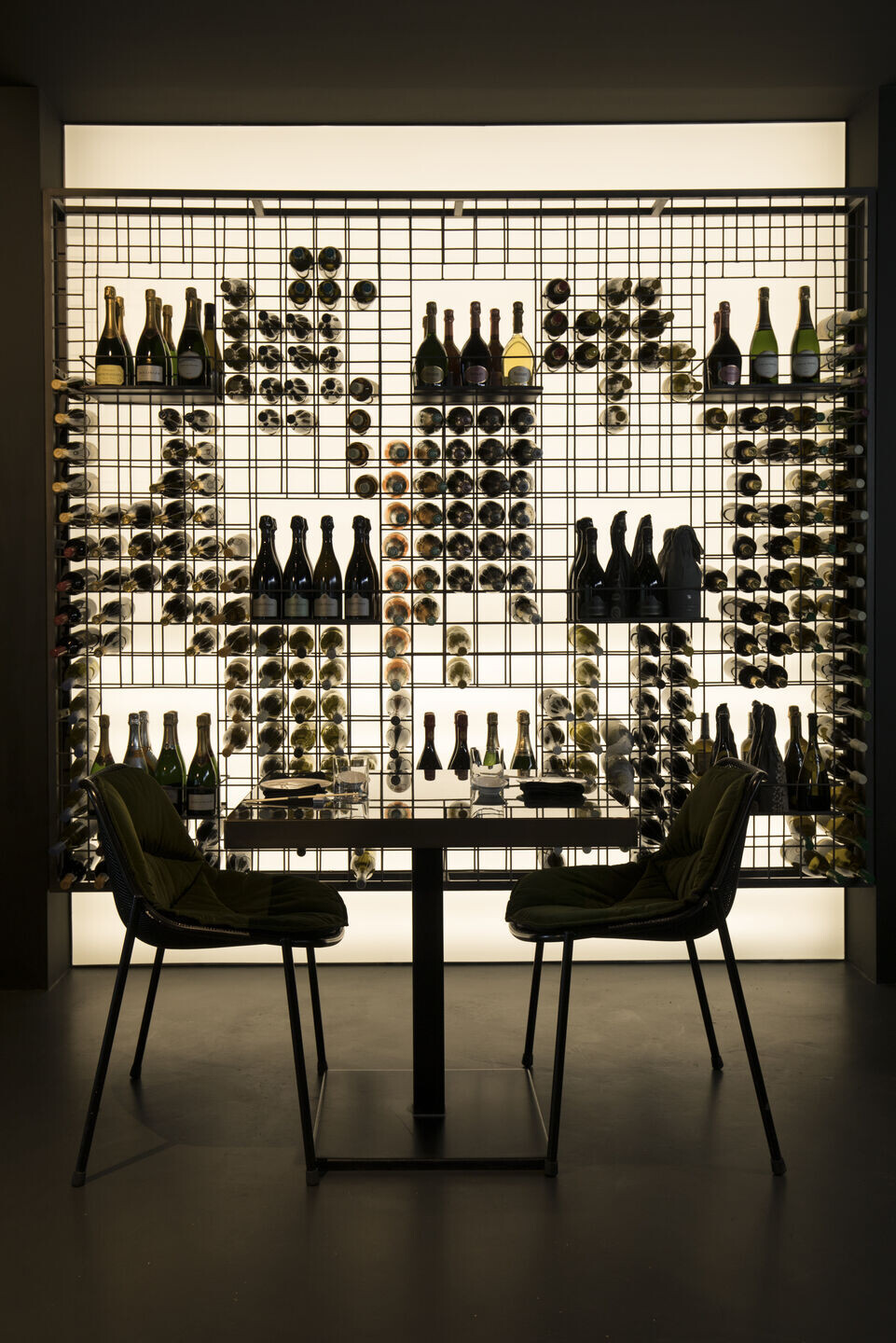
The two floors are connected by a staircase, which was steep and narrow, and today has been revisited and enhanced by the Studio, thanks to the skillful use of a stretched and backlit ceiling, which has made it brighter, and through the use of a wallpaper in light tones, in contrast with the outline, but which communicates a strong reference to culture.
Umami Cortona is a suggestive place, which makes the panoramas its own, like the breathtaking sunsets of this part of Tuscany, to create a natural setting, each time unique and unrepeatable, combined with the attention to detail and custom furnishings which make the place an excellence restaurant with stunning views. The Umami restaurant is an example of how nature can meet architecture and create an intense and minimal green space, fluidly permeated by art and creativity.
