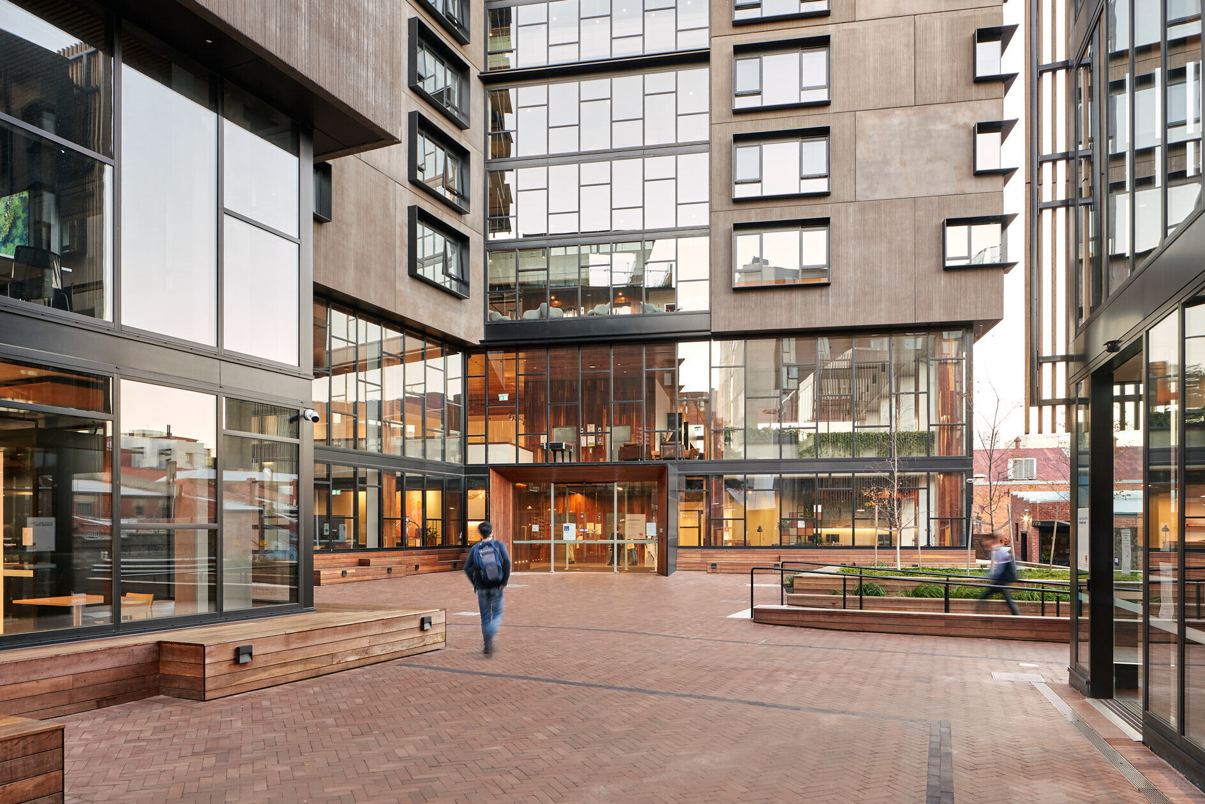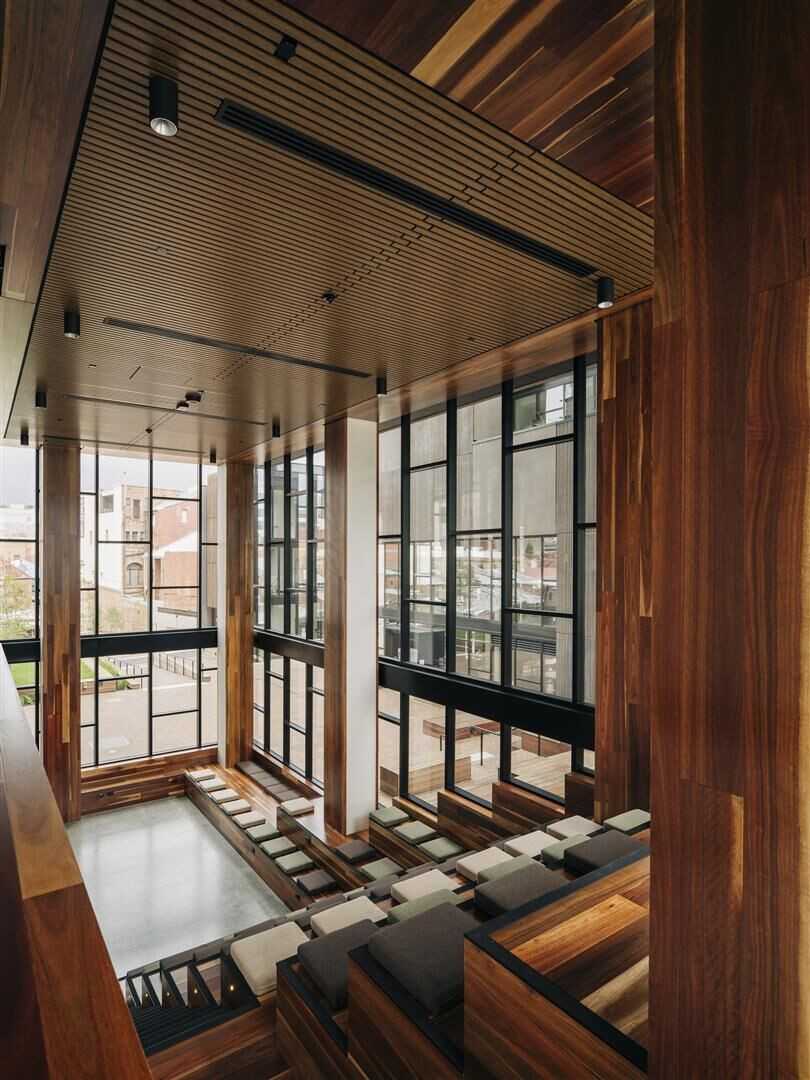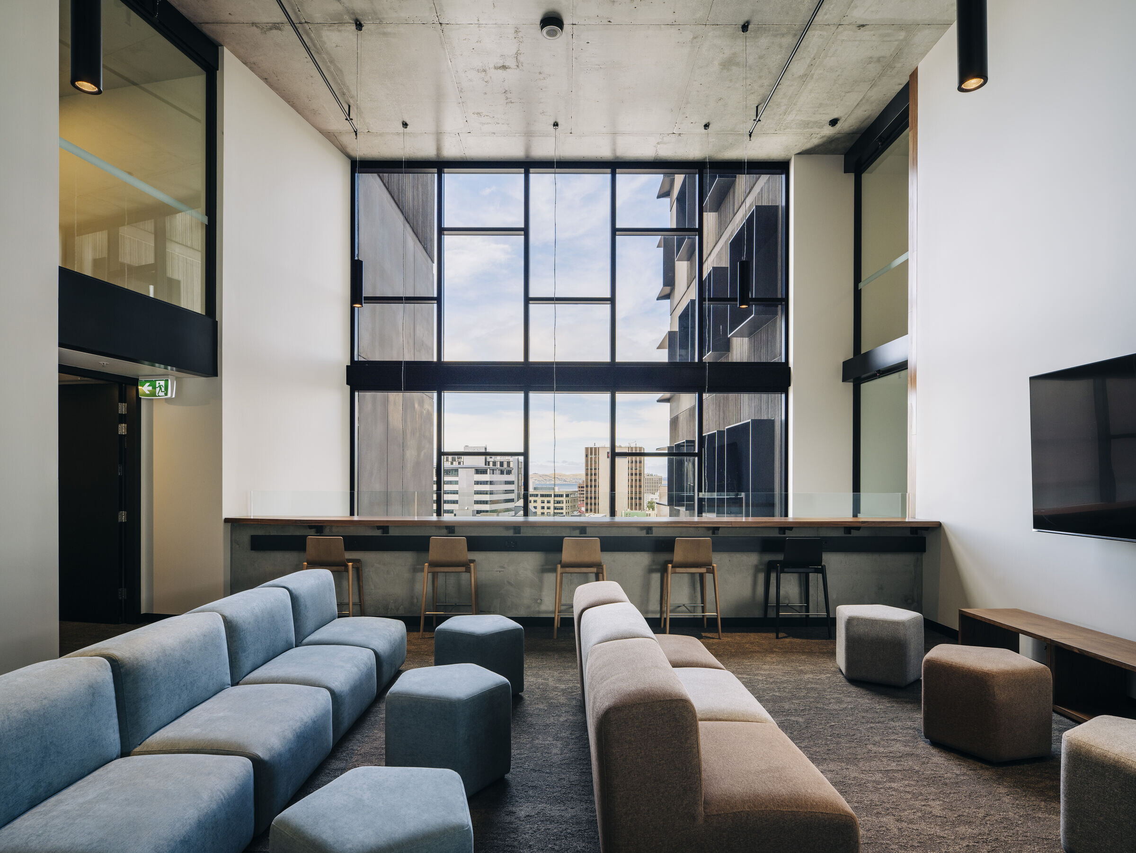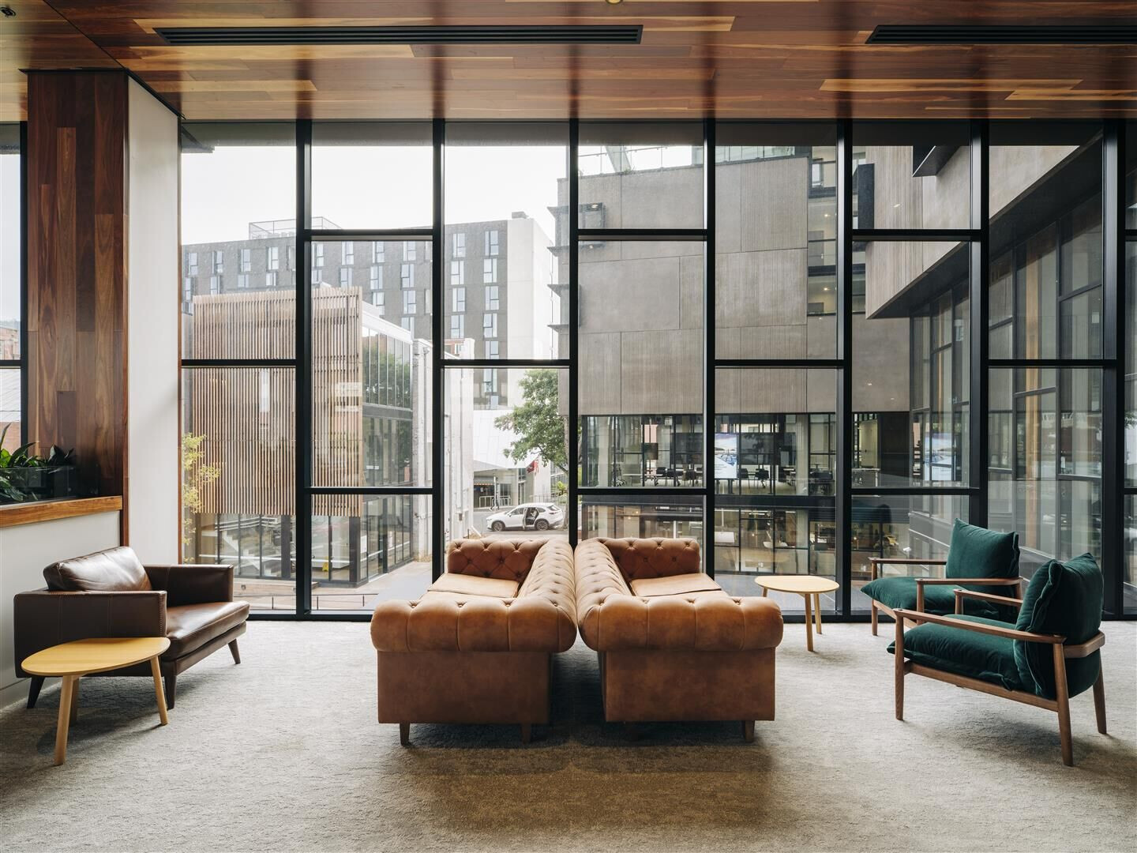The UTAS Melville Street Student Accommodation project creates a vibrant sense of community that is safe and beneficial to all that reside within the building. It’s located in the heart of Hobart’s CBD, dominated by the views of two major landmarks in Hobart – Mount Wellington in the North and the Bay in the South.

The project is the opening statement in a wider vision for the precinct that integrates the University of Tasmania into the city as an inclusive environment both physically and socially. The building is designed to ensure that social interaction is balanced with the scale of the building’s 422 total population and to provide comfort amongst social groups. This is achieved through the introduction of a series
of 3 storey ‘vertical villages’ that serve the corresponding 3 levels of residences, breaking the building down into community numbers below 96 students per village. These are combined with whole of building communal and conference facilities, including multipurpose theatre, event space, gallery, games, dining and lounge areas at ground and upper ground floor to complement and complete the study and entertainment facilities contained within the villages.

The building’s tone, texture and materiality draw on the characteristics of Mount Wellington and the building’s immediate surroundings. We employed a ‘fabric first’ approach to sustainability and combine this with passive solar design and the use of natural convection within the vertical villages. The project sets a new benchmark for student housing in Hobart, with the wellbeing of the students always central to our thinking.






























