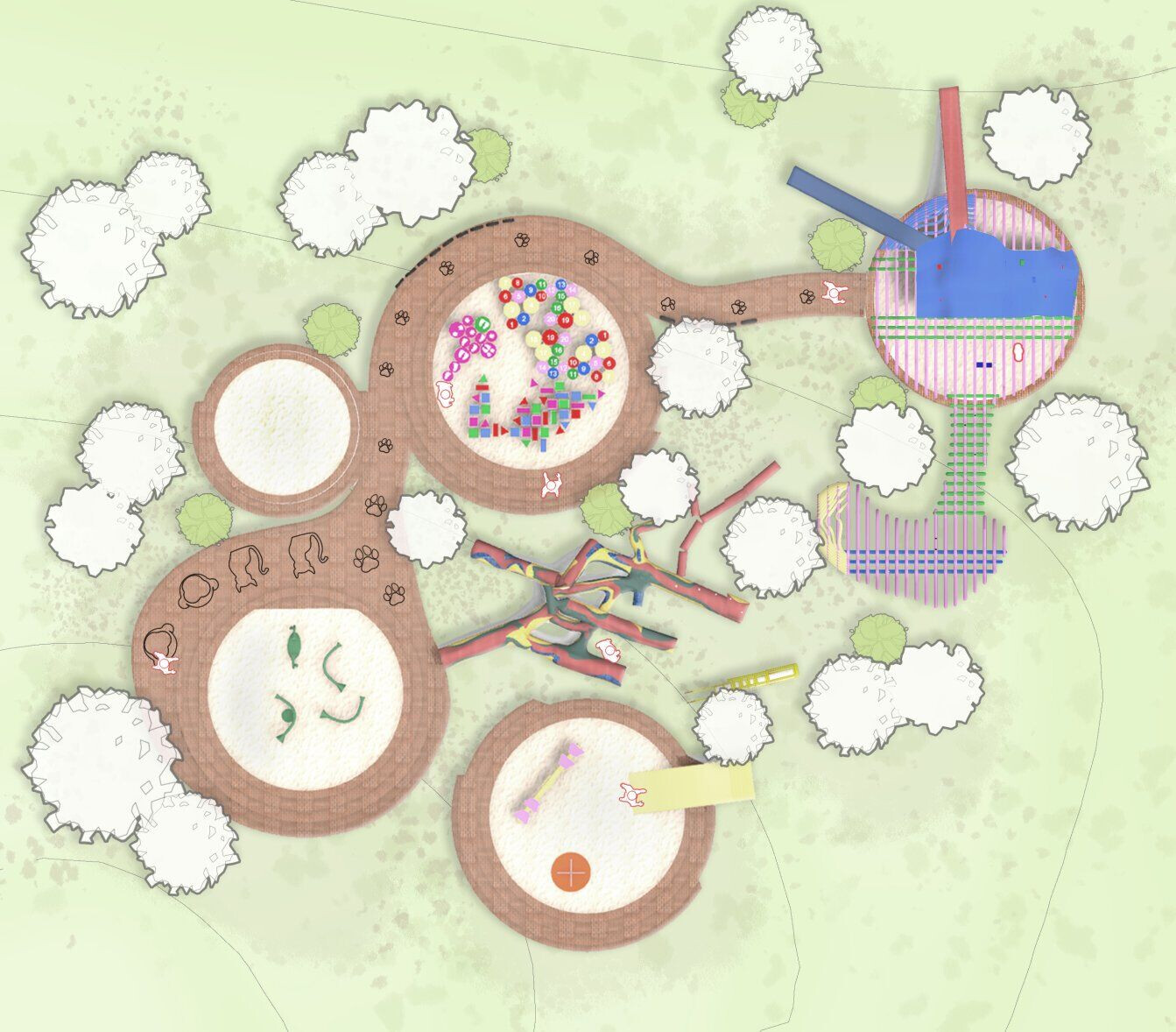Ahmedabad, a visual treat for the most eclectic buildings in the country, diversifies into hosting a 5,000 sq ft oasis of creativity and learning - the Shreyas Foundation School Play Area, the playground of which is affectionately known as ‘Valanko ni Ramat’ meaning ‘a play of curves’ and it indeed lives up to its name. This ground is not just a typical recreational space; it's a culmination of design, innovation, and sustainability, crafted by Hsc Designs and envisioned by the client Abhay Mangaldas, to inspire and educate the young minds that roam its vibrant landscape.
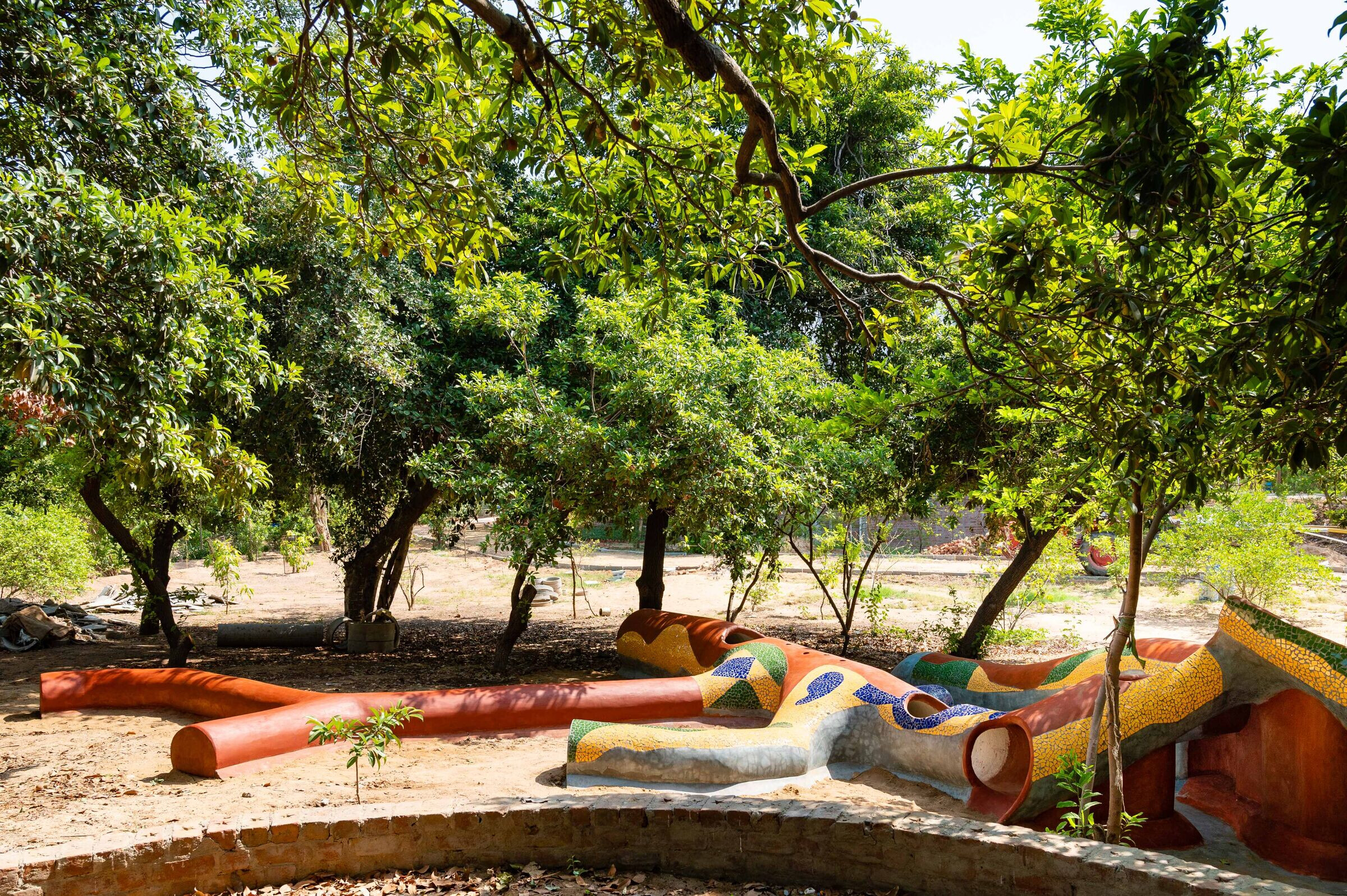
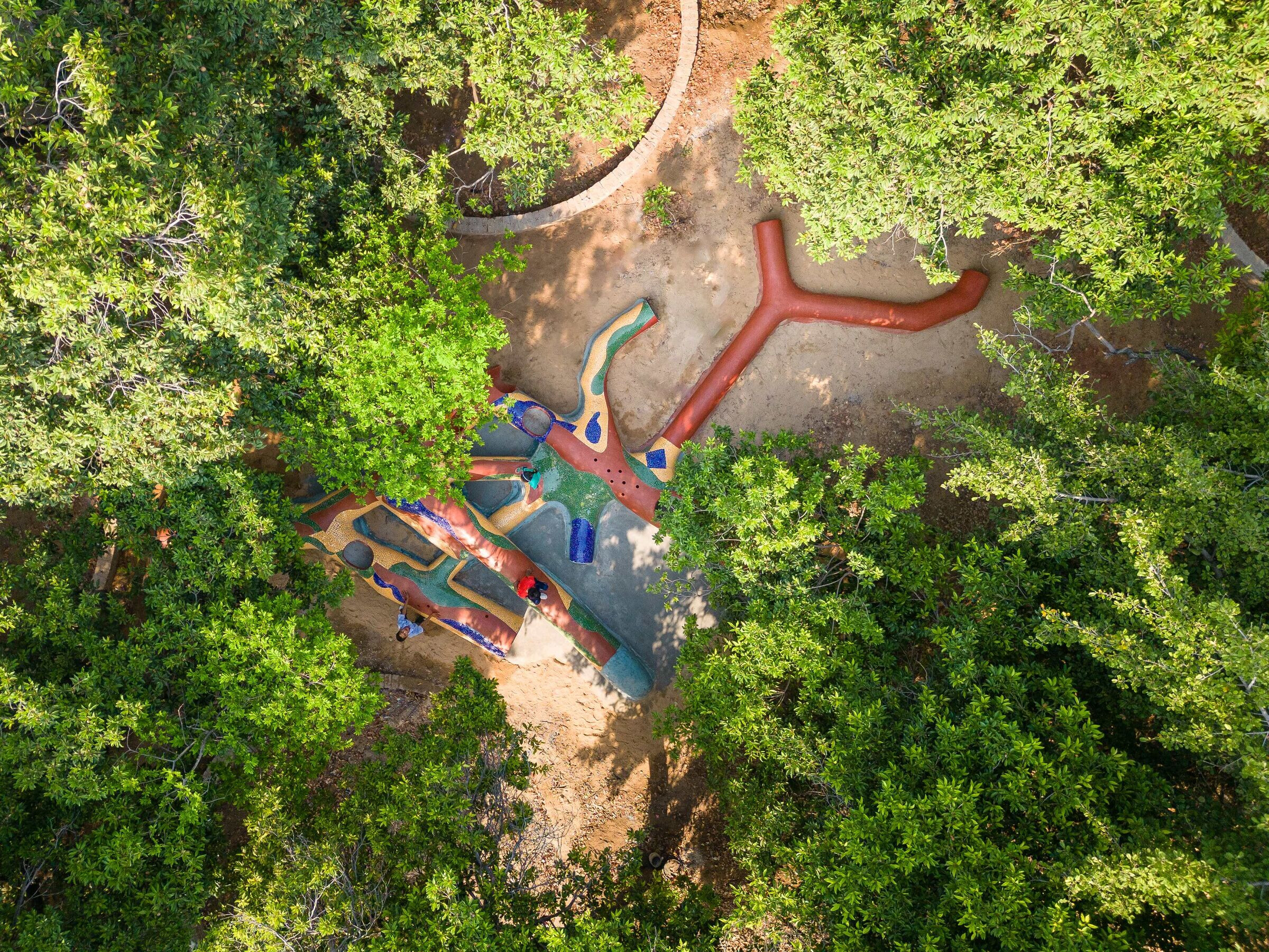
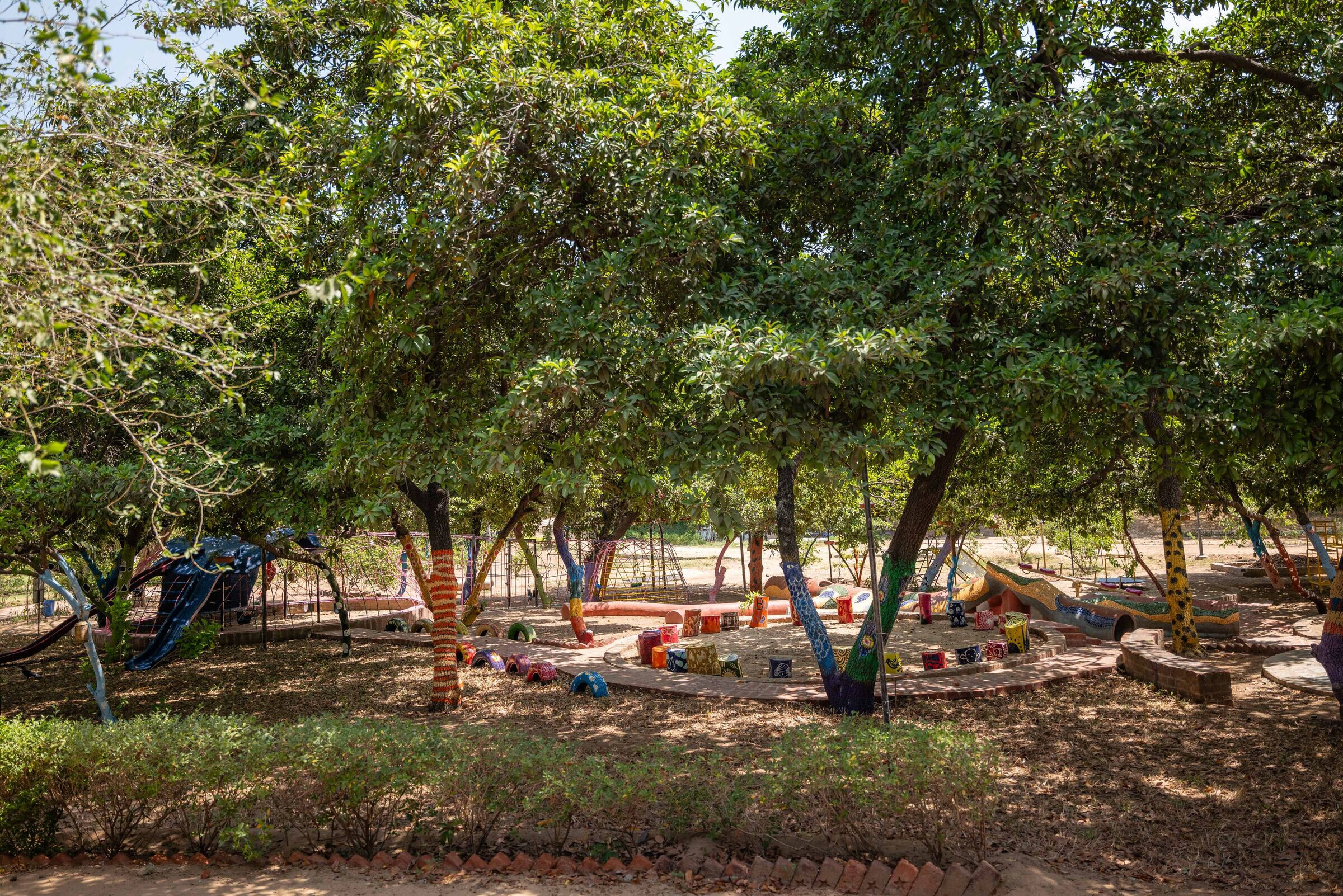

This playground is an ode to the institution's commitment to holistic education and Hsc’s to the varying facets of design. Inspired by the Montessori philosophy, which champions independence, life skills, and adventure in learning, the playground serves as a microcosm of the school's ethos. It's not merely a place for play; it's a dynamic environment where children engage with their surroundings, fostering creativity, curiosity, and resilience This sprawling playground is a harmonious blend of form and function. Its design, conceived and executed, revolves around five distinct zones, each offering a unique realm of exploration.

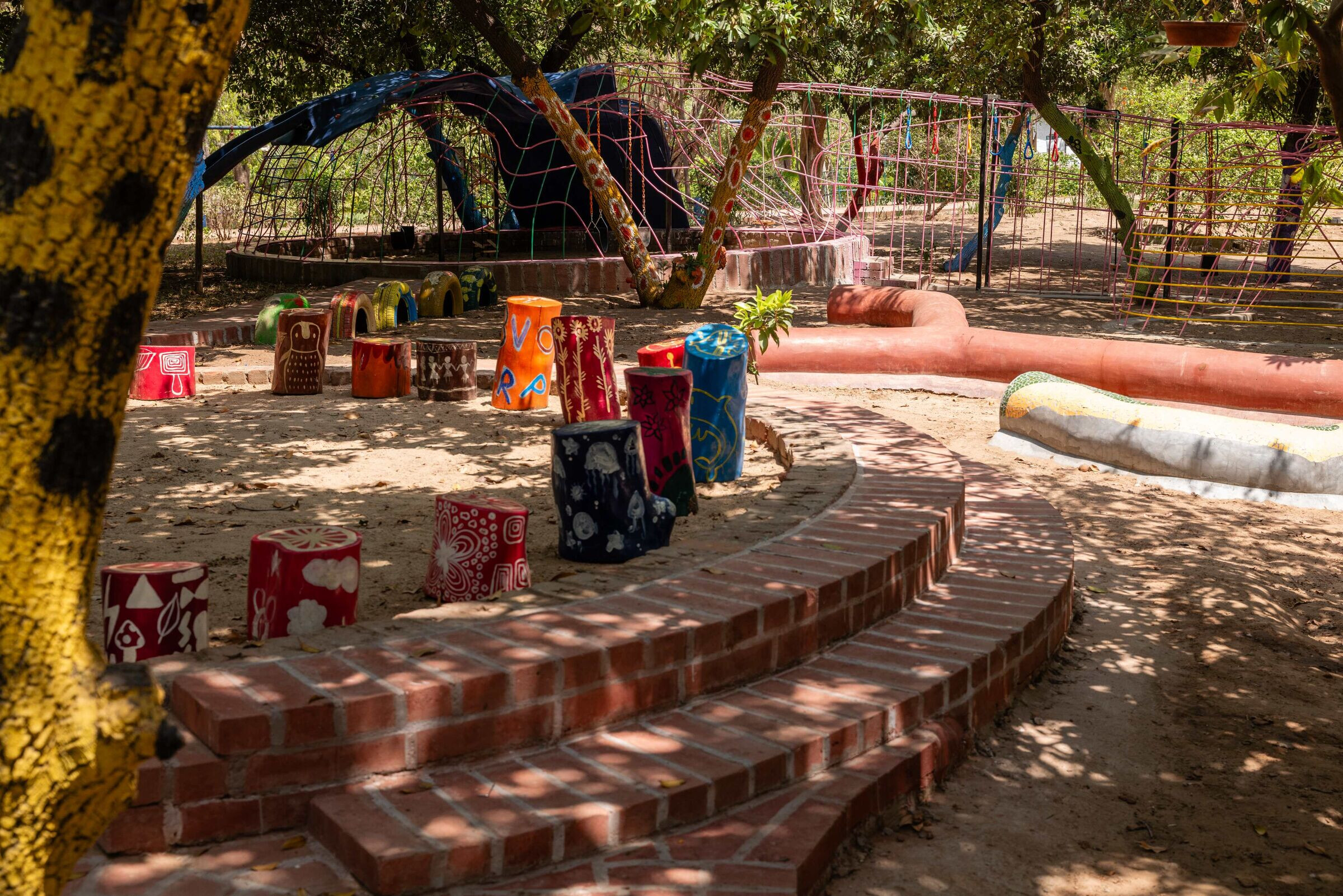
From the water zone, where sensory experiences abound, to the sandpit, a canvas for imaginative play, every corner of the playground beckons children on a journey of curiosity and discovery. At the heart of the playground lies the reimagined play gym, a marvel of design ingenuity. Crafted from recycled materials, its ethos lies in sustainability while providing a safe and stimulating environment for physical activity. Its sinuous curves and slender profiles, designed with the anthropometry of children in mind, invite young adventurers to climb, swing, and slide to their heart's content.
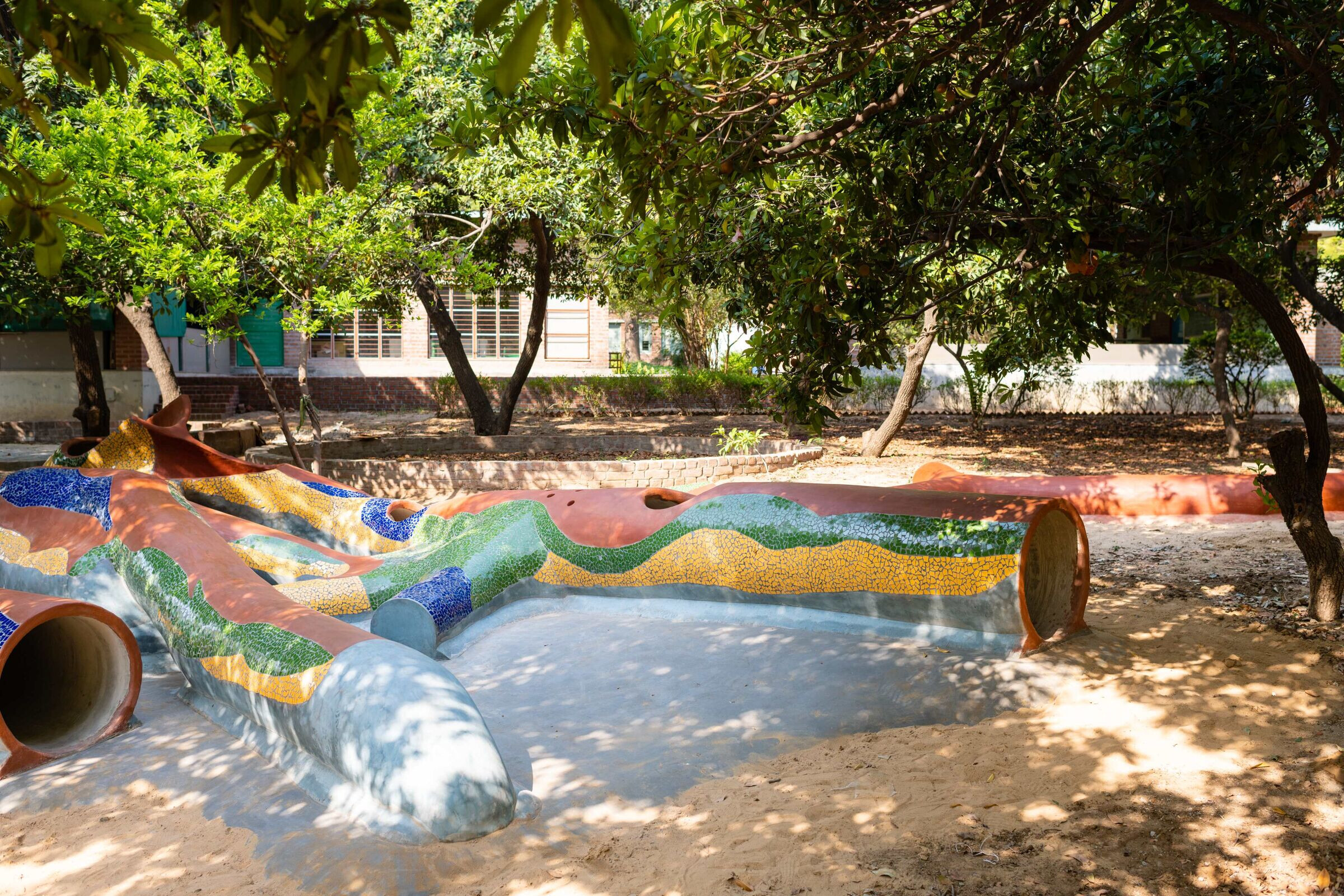
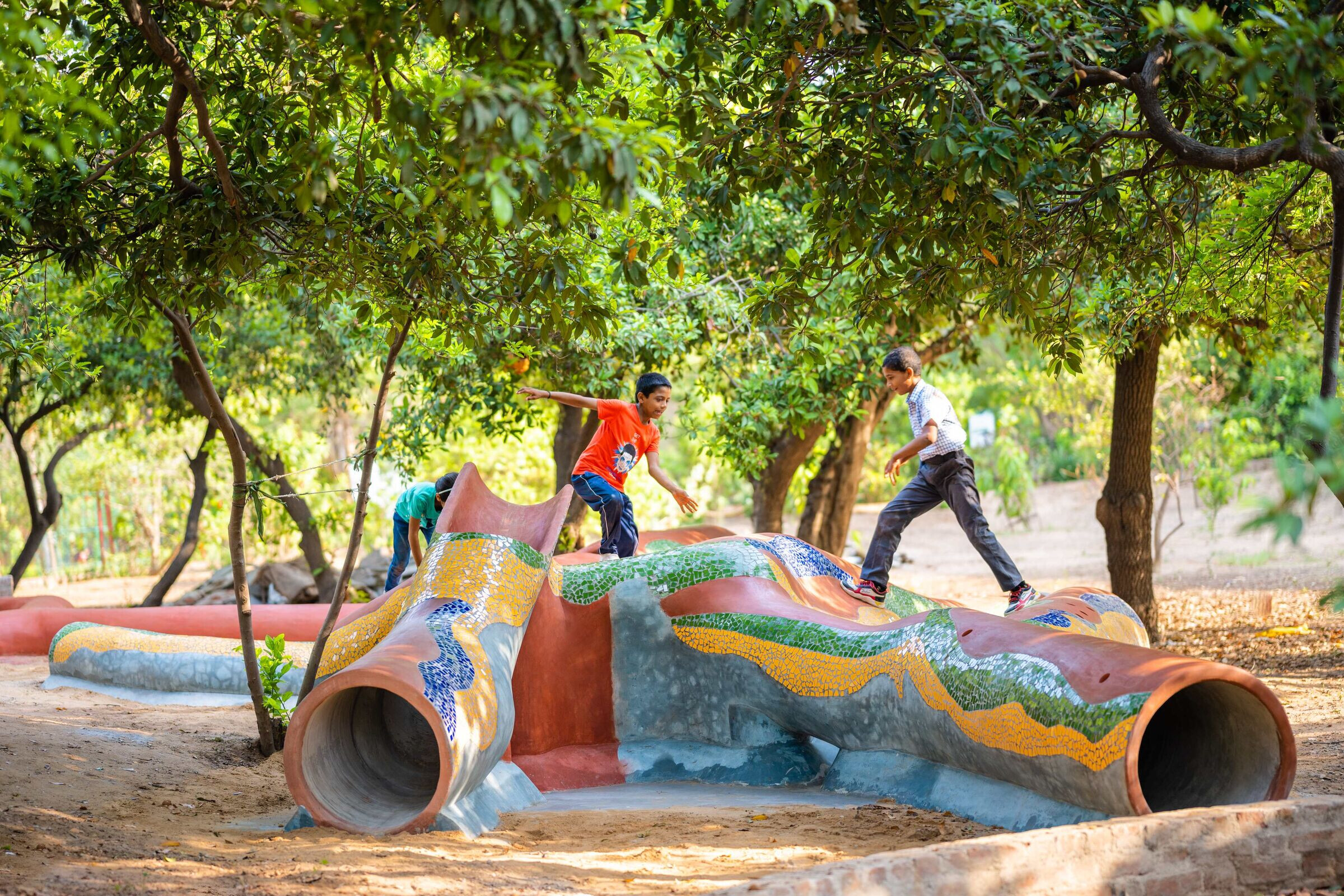
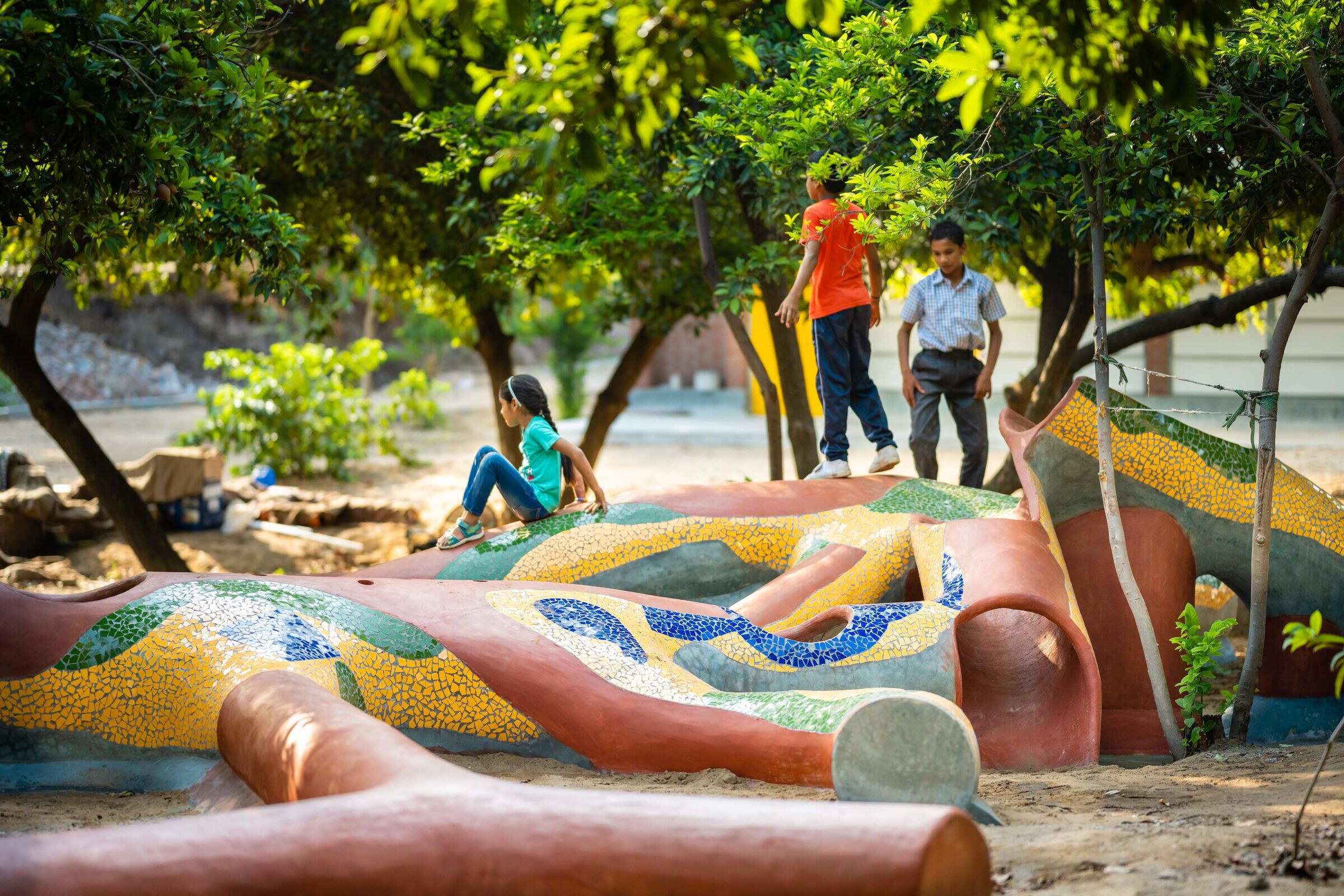
The focal point of the playground is undoubtedly the tunnel space, a whimsical creation fashioned from repurposed concrete pipes and adorned with vibrant mosaics. This magical passageway sparks the imagination, inviting children to explore its cosy confines and ignite their sense of wonder. What truly sets this playground apart is its collaborative spirit. Children from the school actively participated in its design and execution, lending their creativity and enthusiasm to every aspect of the project. From brainstorming sessions to hands-on painting and construction, they were integral to bringing the playground to life.

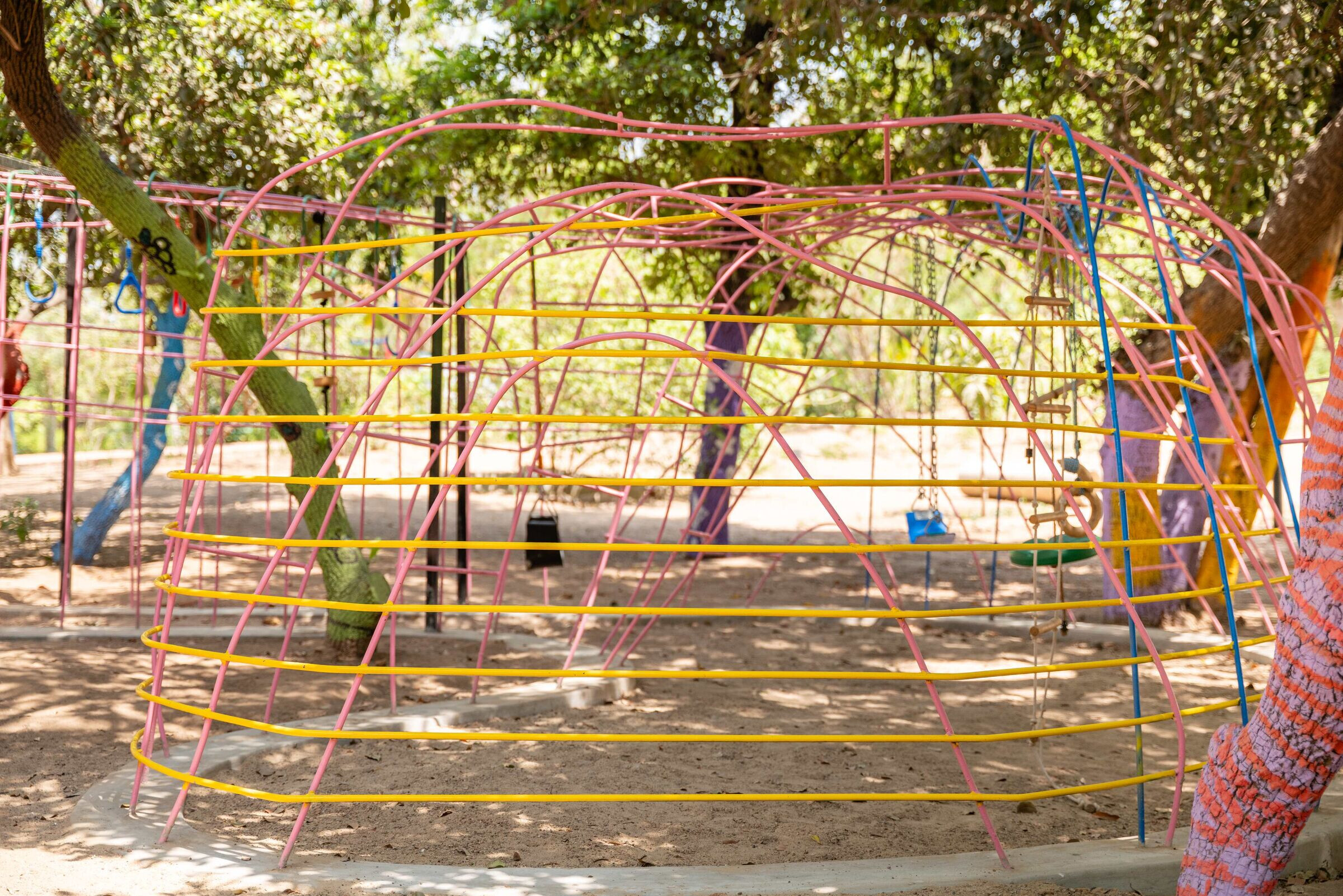
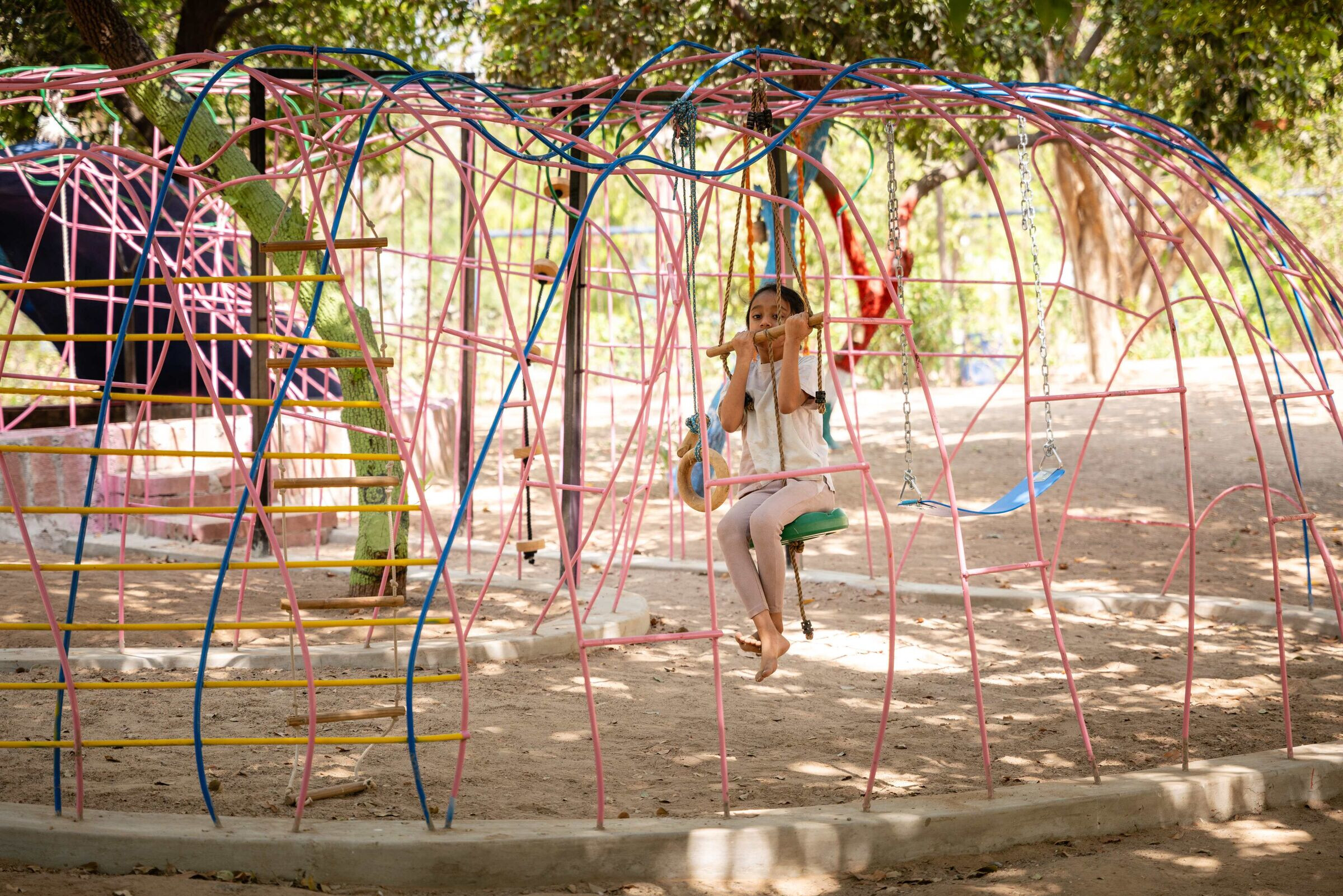
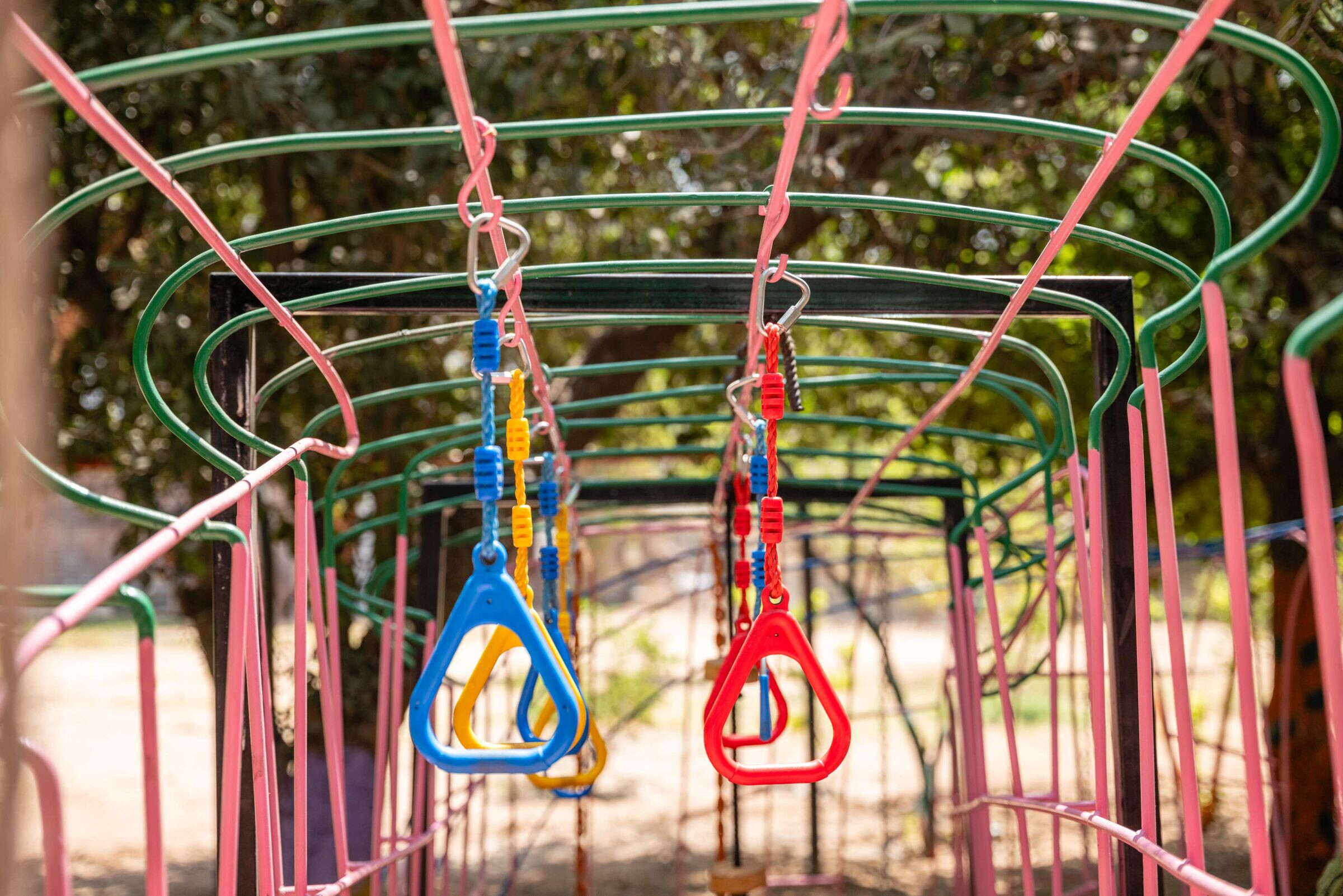
This sense of ownership and involvement fosters a deep connection between the children and their environment, ensuring that the playground remains a cherished part of their school experience for years to come. Beyond its recreational appeal, the playground serves as a rich educational resource. It offers countless opportunities for hands-on learning and exploration, from sensory experiences in the water and sand zones to spatial reasoning in the climbing and swinging spaces. Moreover, integrating Montessori principles ensures that learning is woven into play, blurring the lines between education and recreation. As children engage with the playground's diverse elements, they develop essential skills such as problem-solving, cooperation, and creativity, laying the foundation for lifelong learning and growth. The Shreyas Foundation School Playground designed by Hsc Designs stands as a shining example of what can be achieved when creativity, sustainability, and education converge.
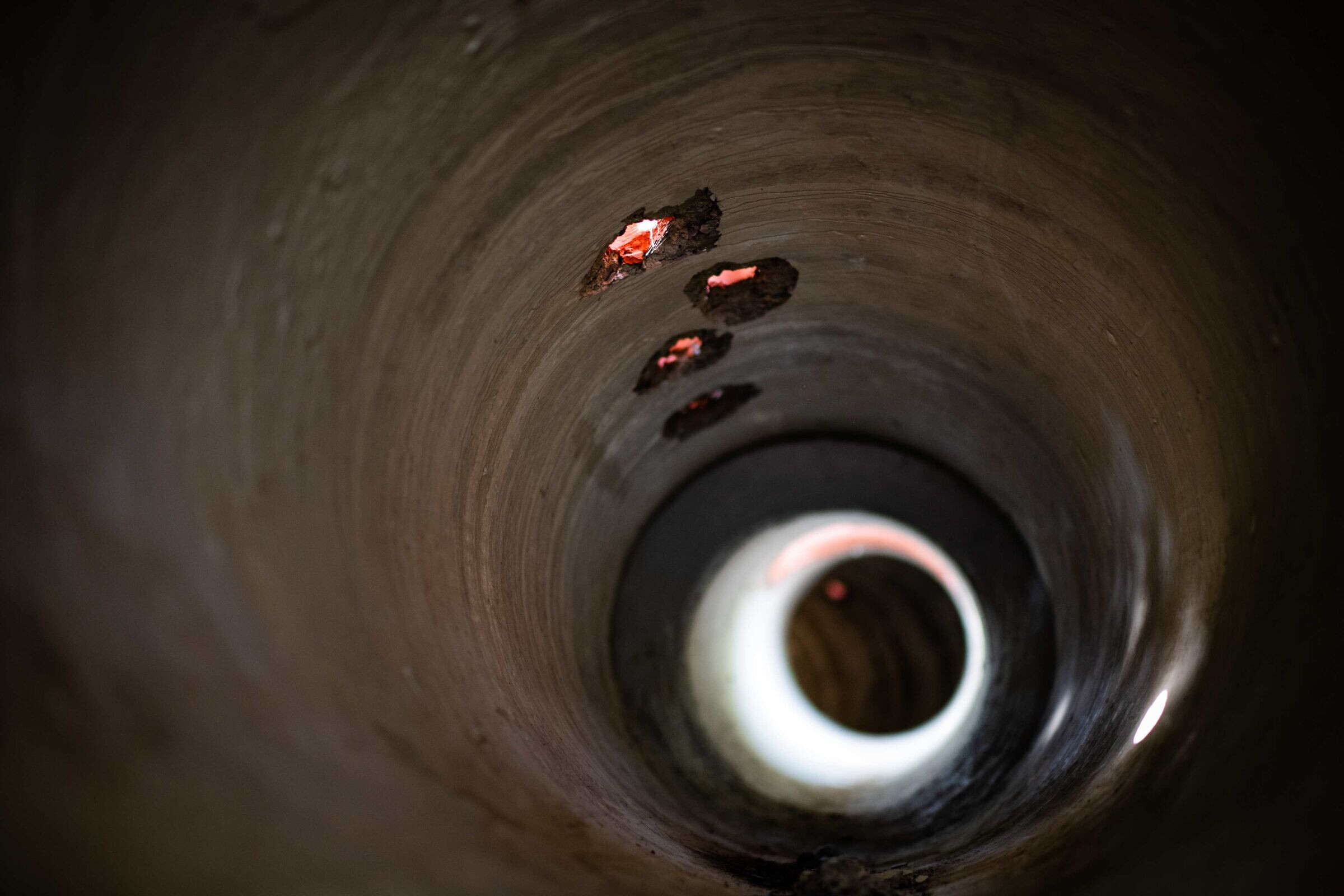
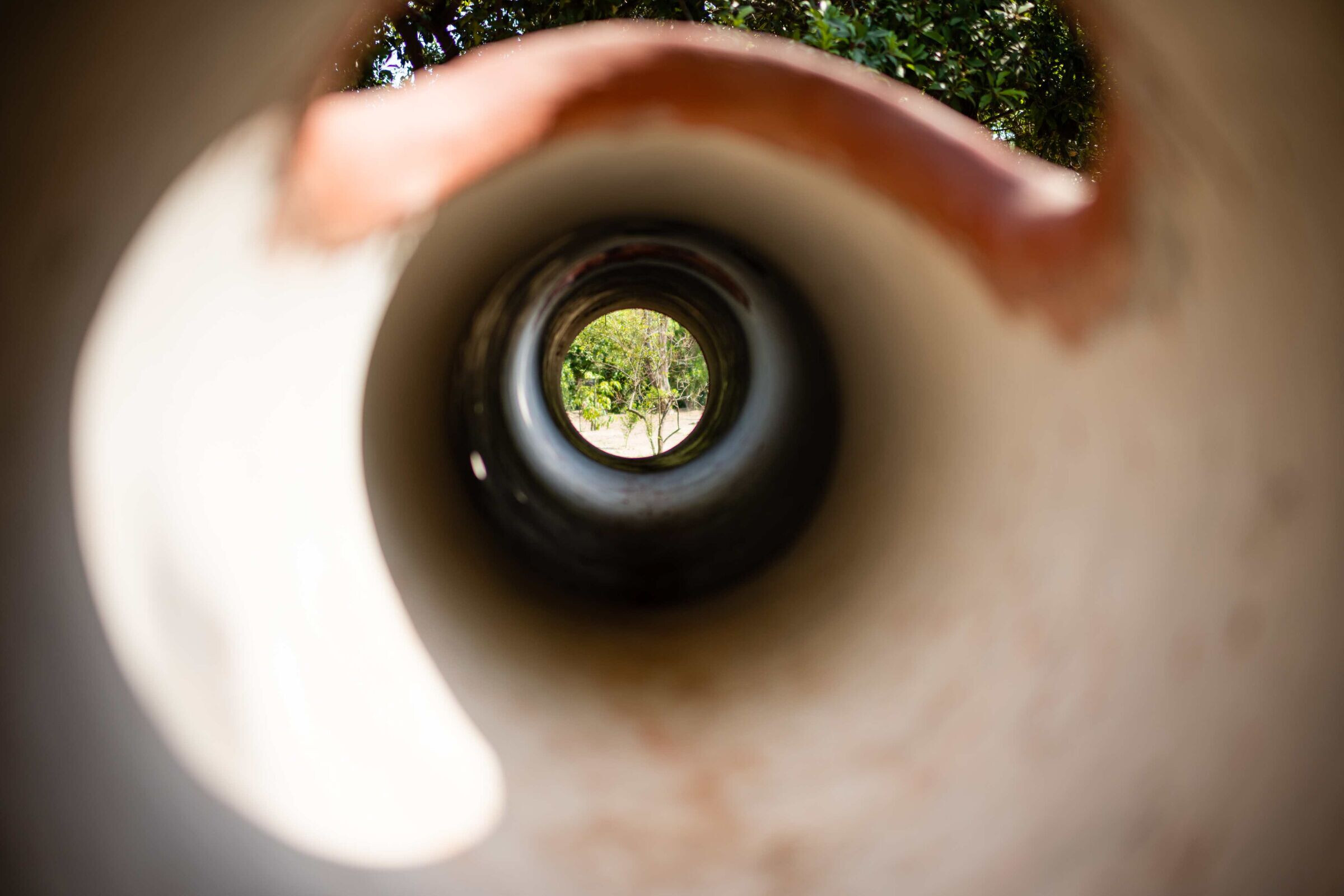
It's more than just a playground; it's a home for imagination and a laboratory for learning for the little ones. As children frolic amidst its colourful structures and lush greenery, they're not just playing; they're discovering the boundless possibilities that lie within themselves and the world around them. This description of the playground as a 'home for imagination' reassures parents that their children are in a nurturing environment that fosters creativity and growth. Fact file- Name of the project: Valanko ni Ramat Design Firm: Hsc Designs Principal Designer: Ar Hiloni Sutaria Location : Shreyas Foundation School, Ahmedabad Area- 5000 sq ft
