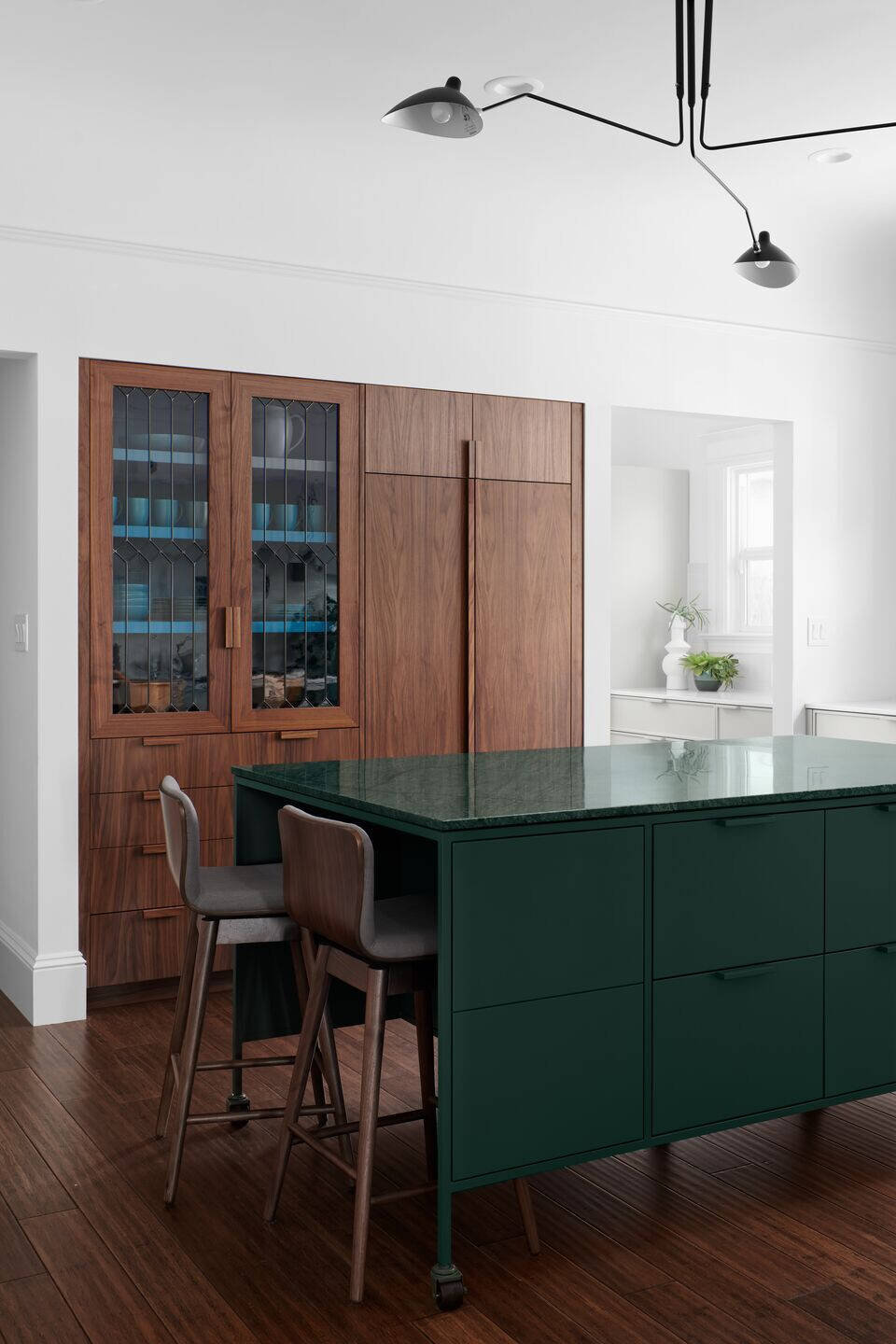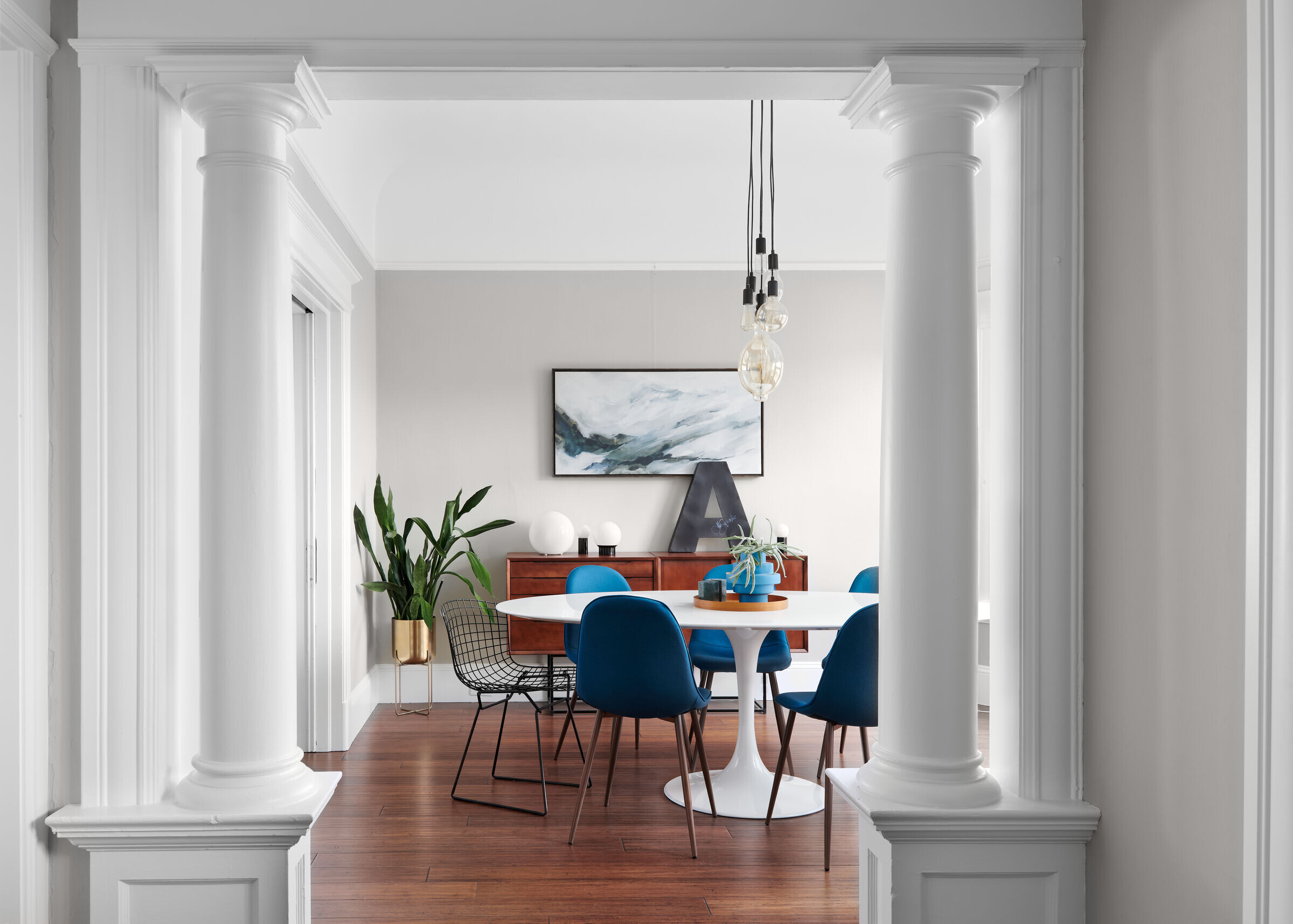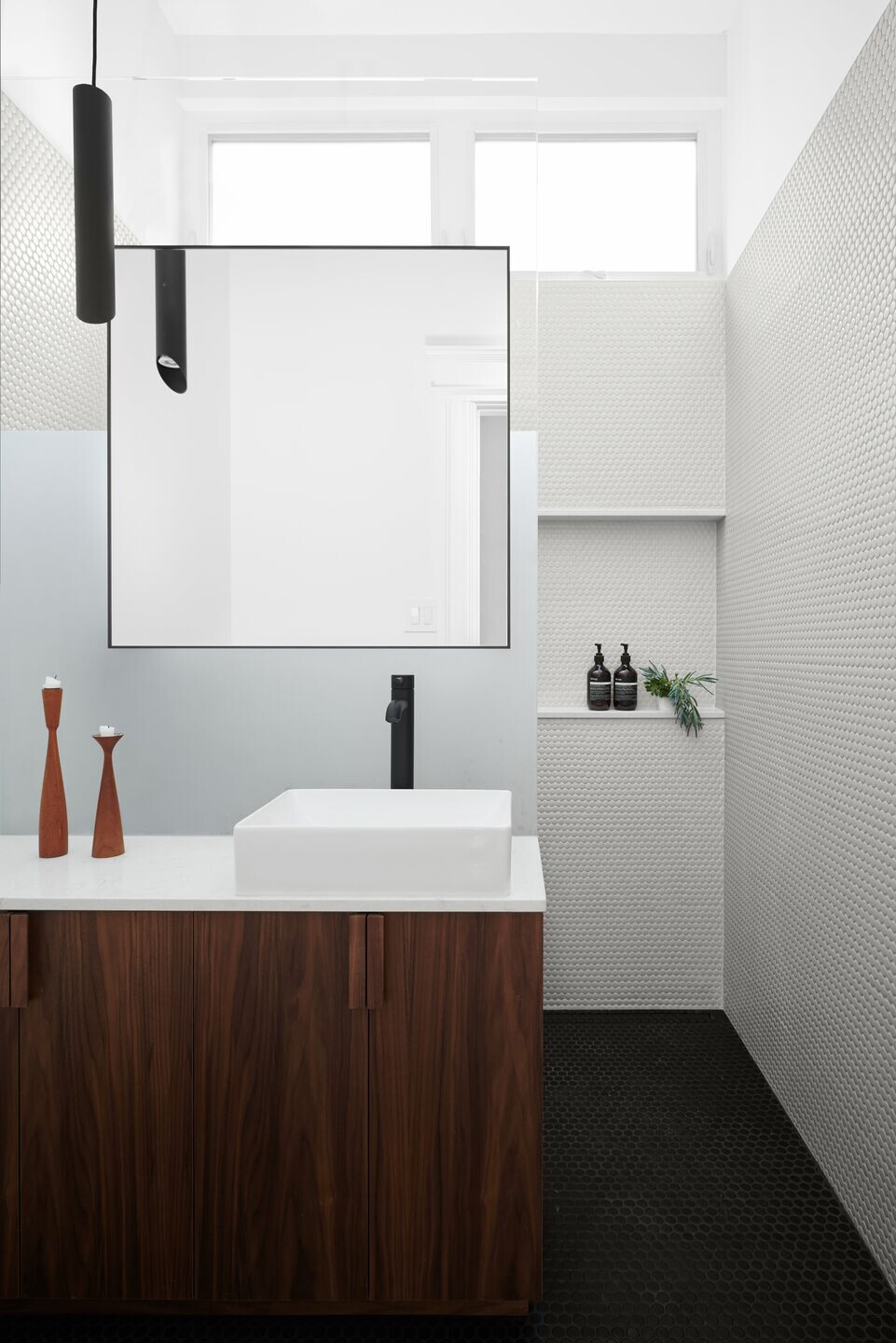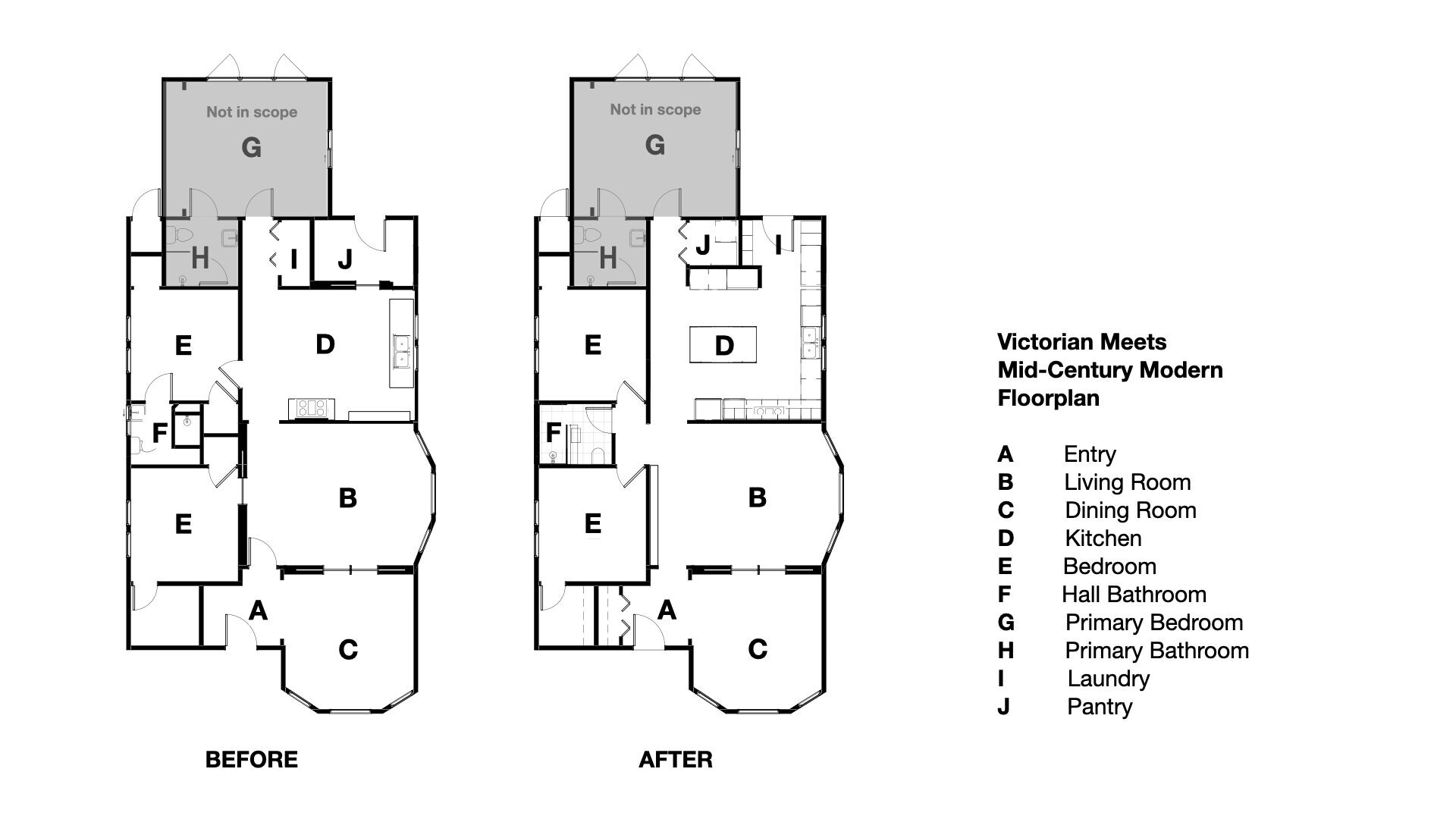A young couple enlisted Blaine Architects and Marshall Interiors to update a run-down 3BR/2BA Victorian in downtown San Jose prior to expanding their family. The focus of the project, which was completed in 2019, was to reconfigure and redesign the kitchen, laundry, and extremely small (4’x5’) hall bath. Each space, with its unique challenges, were solved with innovative layout solutions to maximize the functionality of each space and better suit the family's mid-century modern aesthetic.
The brief was to update the main living areas and reconfigure two key spaces—the kitchen/pantry/laundry and the hall bedrooms/bathroom area—in the rundown 3BR/3BA Victorian to make the home more functional for a young couple who planned to expand their family.

The homeowners love mid-century modern design, and even had a 1950’s themed wedding. They hoped this aesthetic could be brought into the Victorian in a way that felt natural and cohesive.
There were three main challenges to design for: (a) how to reconfigure the awkward and dysfunctional kitchen/laundry/pantry area. (b) how to reconfigure the hall bedrooms and bathroom to have access to each from a private hallway instead of directly from the kitchen and living room; and (c) how to marry Victorian architecture with a mid-century-modern aesthetic.

The first challenge was how to upgrade the kitchen/laundry/pantry area which needed major functional reconfiguration. The kitchen was hacked together and neglected for decades. The original floor plan had the laundry at the back door in a busy corridor used daily by the homeowners while the pantry was on the other side by the entry to the primary bedroom. While not part of the initial brief, the designer’s recommendation to swap the laundry and pantry came as a welcome solution. Making this swap created a perfect grocery drop-off zone in the walk-through pantry with additional storage for large and dry goods finished in the same materials as the kitchen—effectively extending the space. The clients entertain often, so they originally wanted an open kitchen with a peninsula. But the kitchen was very wide, and a centered island was more traditional for a Victorian. By making this island mobile, it could become either a traditional Victorian center island, or be pushed aside to become a peninsula for entertaining guests.

The second challenge was how to reconfigure the hall bedrooms and bathroom to create a hallway so that the guest bedrooms (and future nursery) did not open directly into the kitchen and living room. Additionally, the homeowners hoped that it could be possible to add a door to the second bathroom directly from the hallway instead of only being accessible through one of the bedrooms. An innovative floor plan was developed that reimagined a typical hall bath layout and enabled the space to appear as a two-piece powder room as well as a functional full bath. This was accomplished by placing the vanity in the center of the room, hiding behind it a walk-in shower that’s hidden from view at first sight. The hallway was reconfigured to enable entry to the bedrooms, creating access to the miniature bathroom from the new corridor. Storage was recessed into the wall framing and behind the doors due to space constraints.
The third challenge in the home was how to bring in mid-century modern vibes into the space. The design concept became ‘modern interior within a Victorian frame.’ Throughout the home, traditional Victorian trim work was coupled with simple matte finished flat drywall, and the original door knobs were meticulously removed, polished, and re-installed onto simple, modern doors with elaborate original trim. The original plaster coved ceiling moldings were in rough shape and were removed and replaced with brand new coved gypsum with a collar trim and picture rail to add additional Victorian character.

In the kitchen, the custom island—with its steel frame and legs—harked back at the lines of Knoll credenzas and use of Verde marble on furniture. Modern touches were then used throughout the space to contrast with the coved ceilings and Vitorian architectural details—such as monochromatic color-matched and walnut pulls, cone sconces powder coated to match the modern California Faucets Avalon faucet, the Serge Mouille style 3-arm pendant, and modern thin-frame and flat-front cabinets. As a true testament to the marriage between Victorian and mid-century modern design, an original leaded glass door that was removed from a living room built-in was carefully removed and reinstalled into a modern walnut wood frame for the kitchen display case, complete with a mid-century teal interior that playfully complemented the all-green island.
In the bathroom, a traditionally Victorian penny tile material was applied in a decisively modern way—with a ¾” matte black penny tile on the floor and a mix of matte and gloss light gray ½” penny tile on all the walls. A mid-century modern-inspired cylinder pendant complemented a custom walnut vanity and matte black plumbing fixtures from California Faucets.

Team:
Architecture & Interior Design: Blaine Architects + Marshall Interiors
Architect: Megan Blaine
Interior Designer: Karina Marshall
Construction: NuVision Construction
Photographer: Jean Bai
Materials used:
Custom Cabinetry: Roth Wood Products
Kitchen:
- Heath Ceramics Dual Glaze tile in White
- Rothwood custom cabinetry in Natural Walnut, SW Mindful Gray, and SW Billiard Green with custom color-matched door and drawer pulls, and in partnership with Brian's Welding on the custom island
- California Faucets kitchen faucet and pot filler in Mocha Bronze
- Cambria Weybourne quartz countertops
- Verde marble island countertop
- Article Stools
Bathroom:
- CCMOS Penny Tile in Grey Gloss and Grey Matte on walls
- Ceramic Tile Design Matte Black Penny Tile on floors
- Rothwood custom cabinetry in Natural Walnut
- California Faucets plumbing fixtures in Mocha Bronze
- Duravit Stark ME wall-hung toilet with Geberit in-wall carrier

































