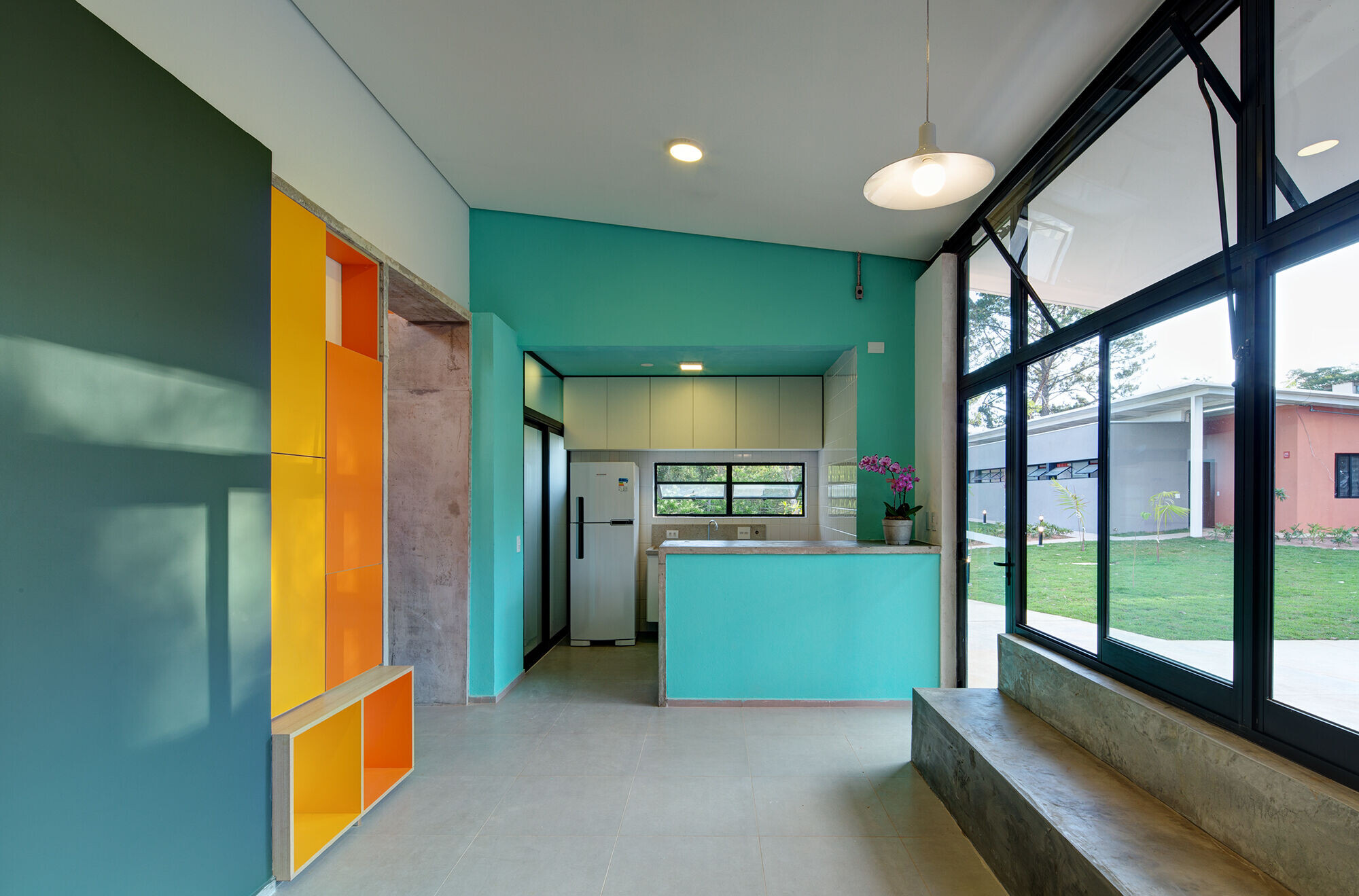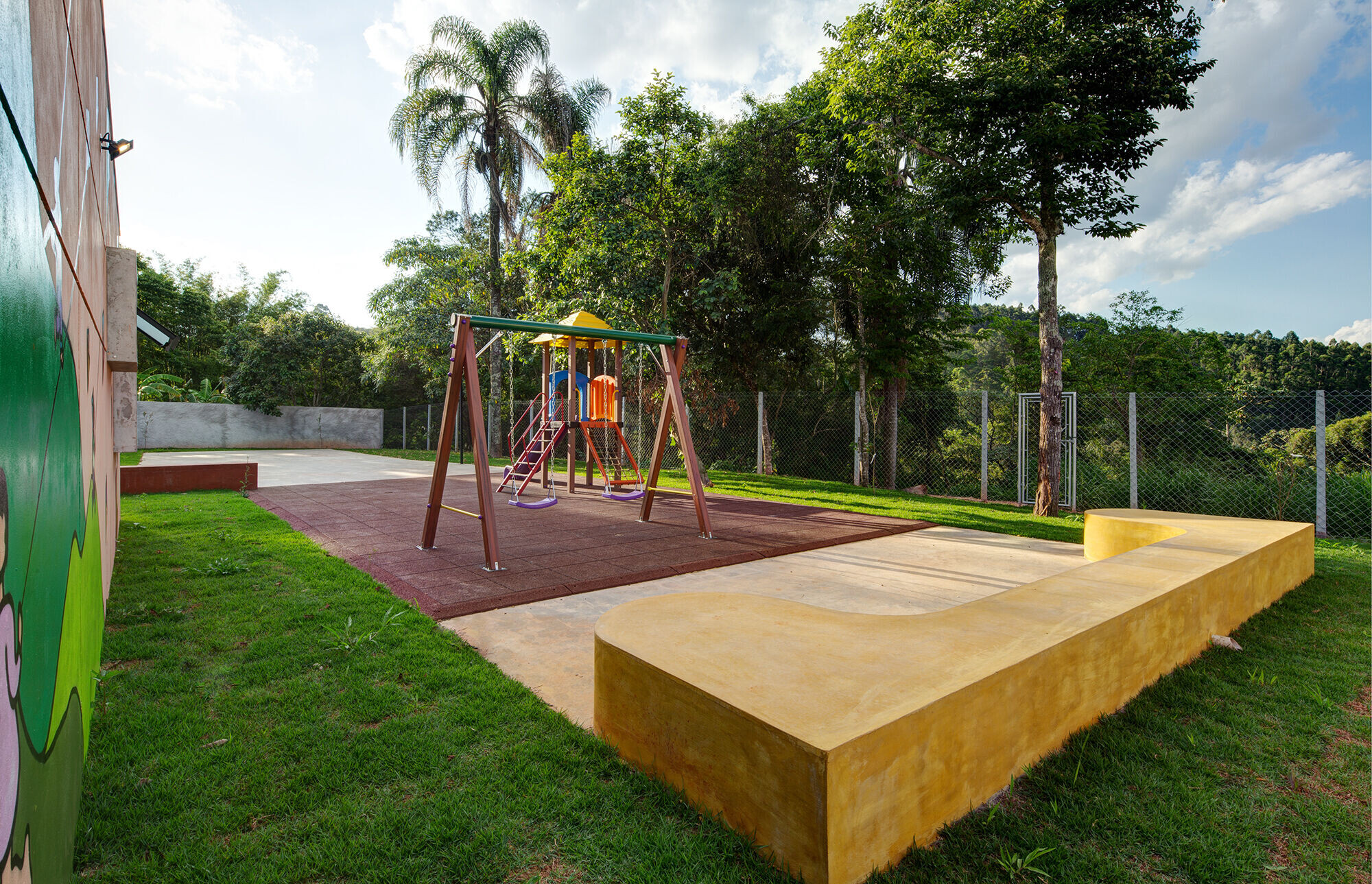CECA – Centro Educacional à Criança e Jovens works since 1991 as a brazilian institution devoted to children and teenagers in vulnerability conditions.
Vila Coquinho marks a new moment in this history, as the opportunity to build a new headquarter, designed from the beginning according to their needs and dreams.
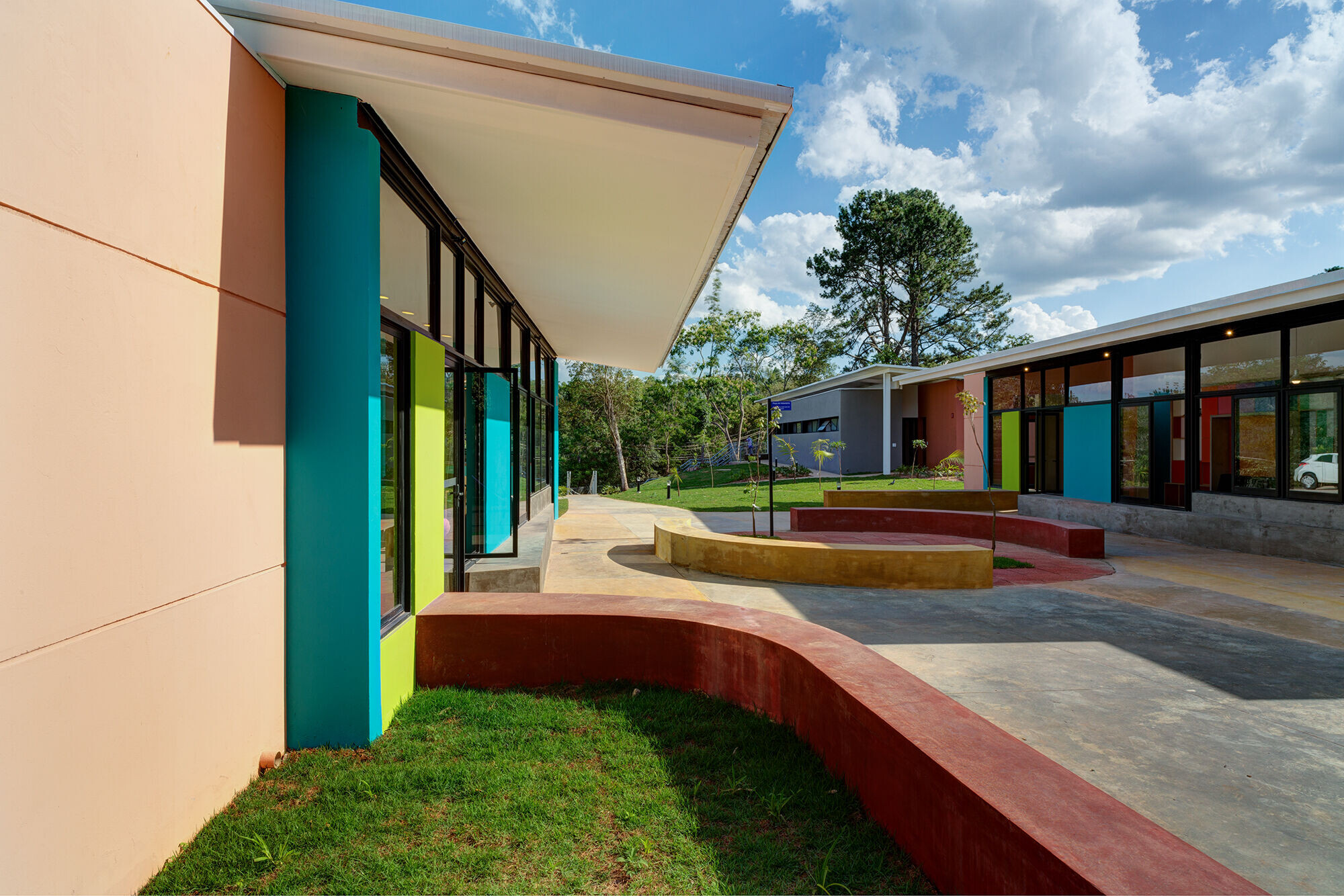
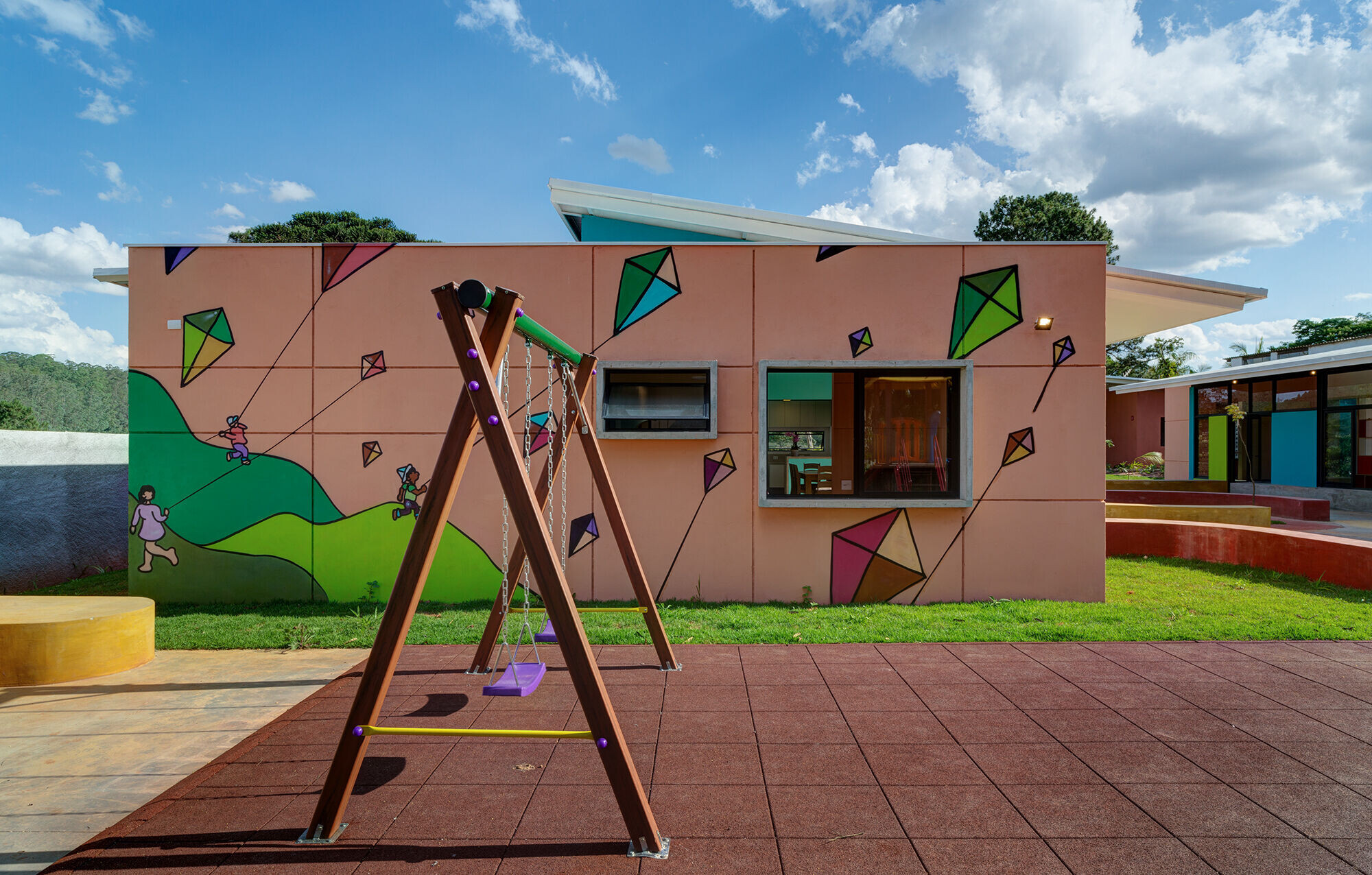
The construction sits in Embu das Artes, nearby São Paulo, on a 5000sqm plot, with accentuated topography. The design was based on a main axis of occupation, working the transition from the more public spaces to the more reserved and private areas.
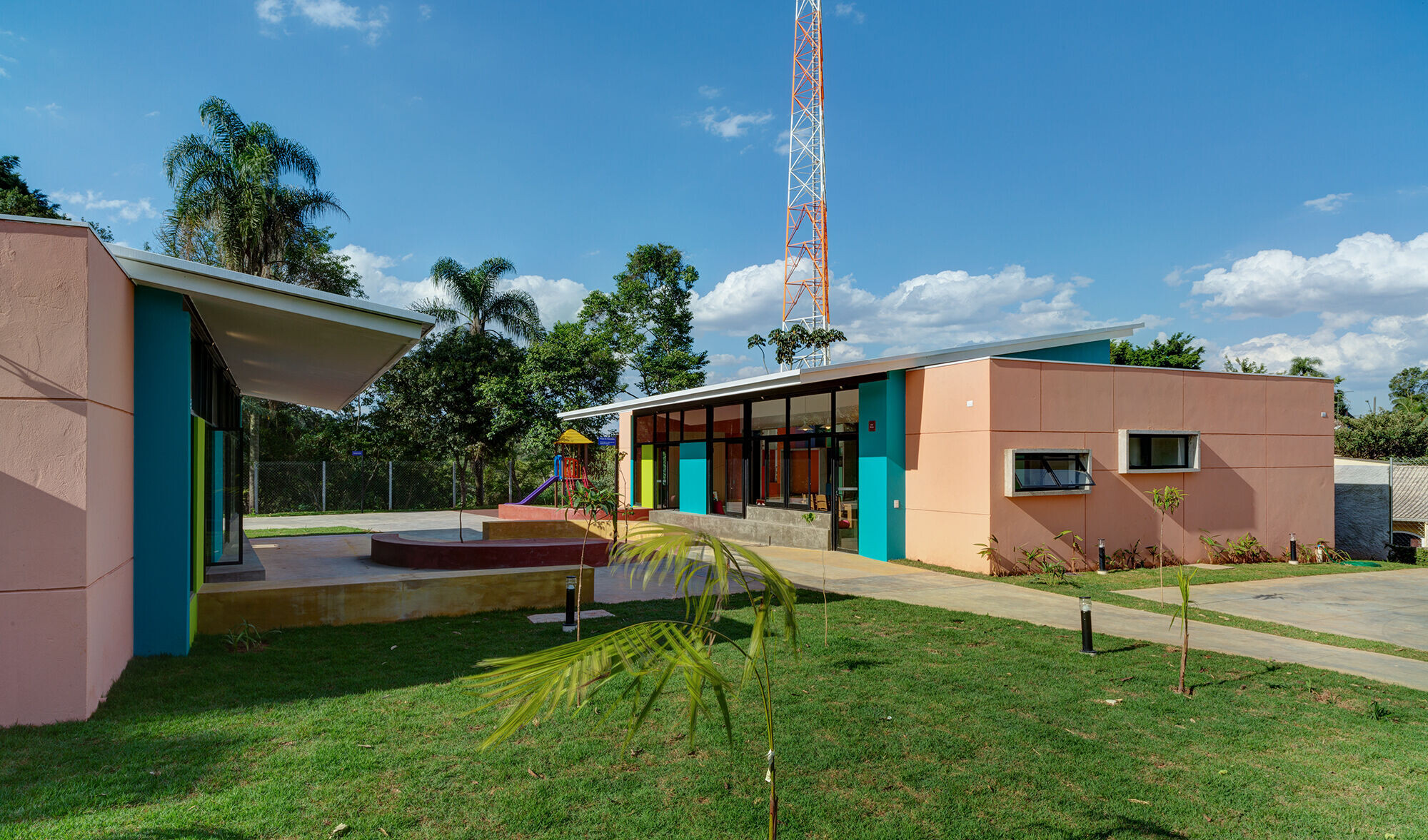

Parallel to the main access ramp, a single building concentrates the institutional areas, with spaces to support all the operation: administration, kitchen, laundry, among others, in addition to working areas for the technical team, meeting room, and space for courses and workshops community driven.
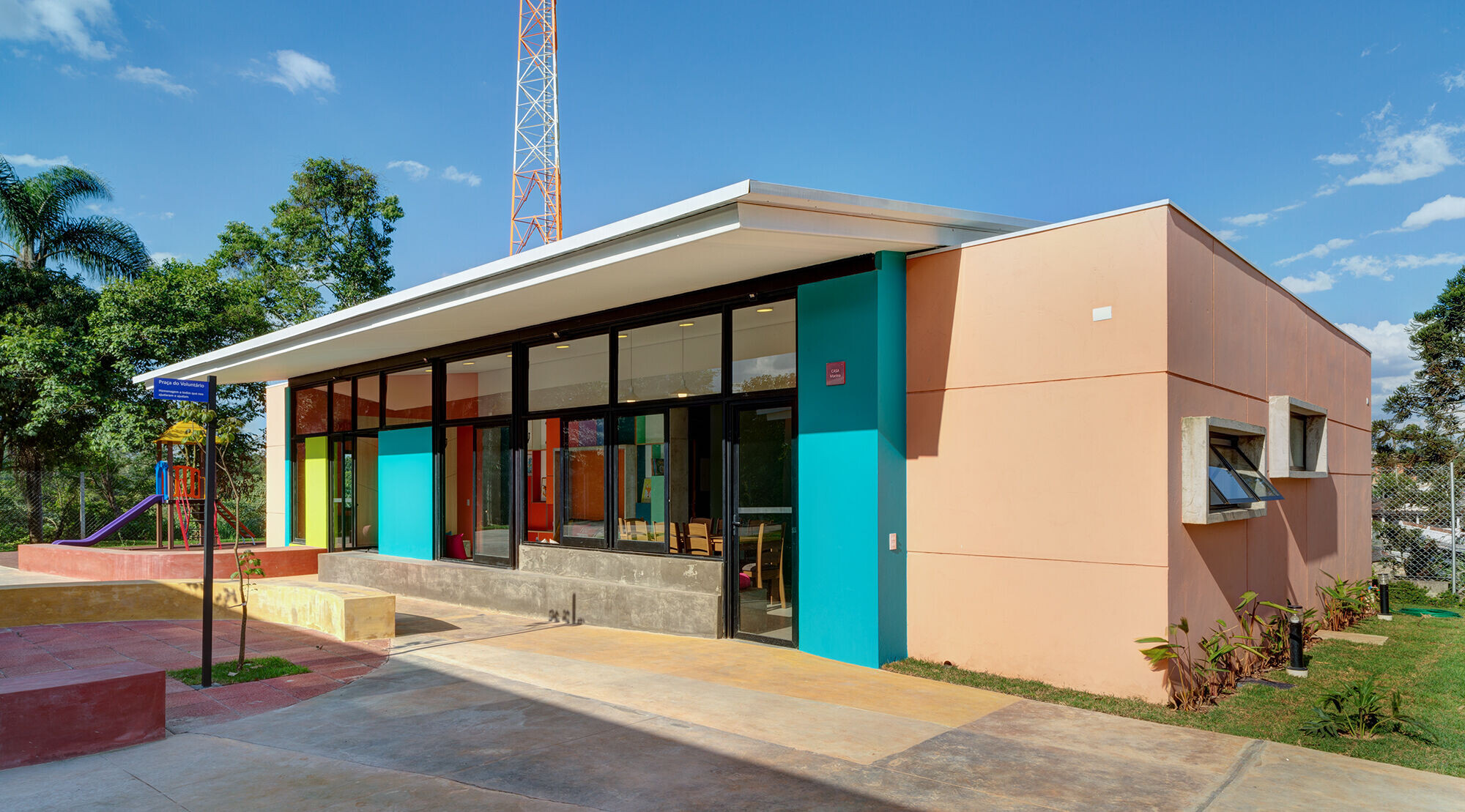
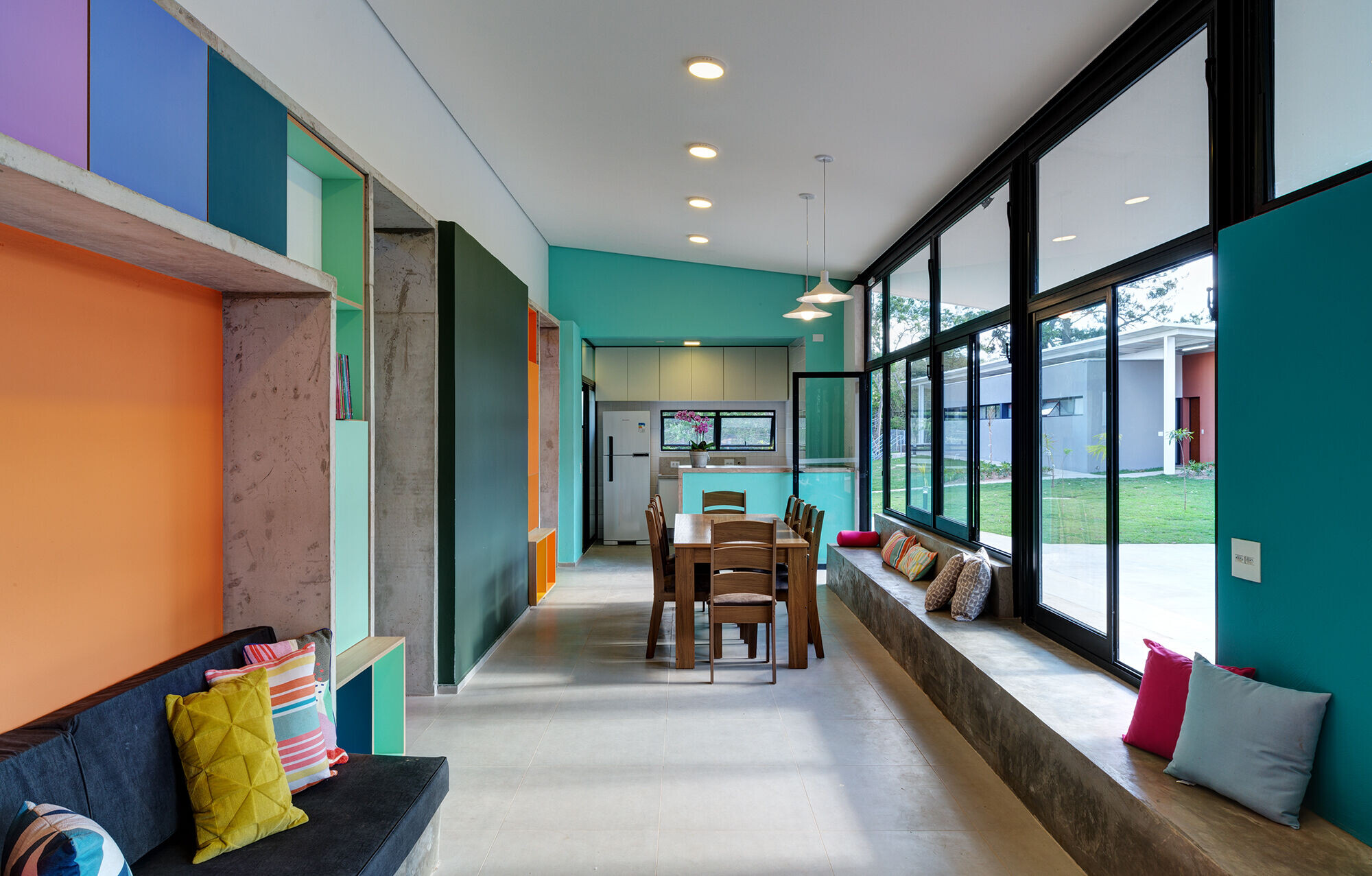
Following this zoning, from the arrival plateau, a transition strip was created to articulate, through the free areas and vegetation, pedestrian accesses, vehicles, circulation between the built blocks, the daily operation of the houses and the institutional area.
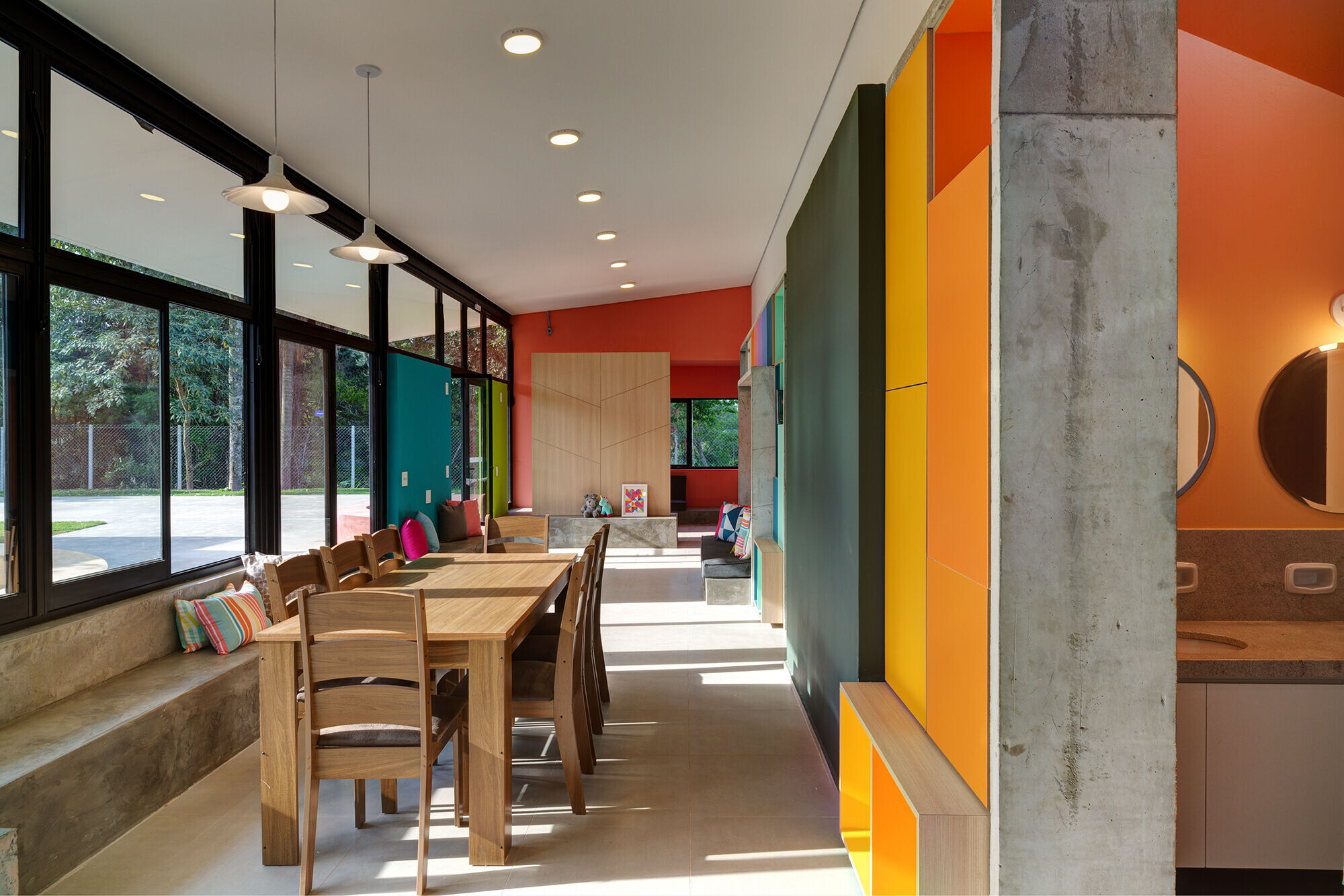
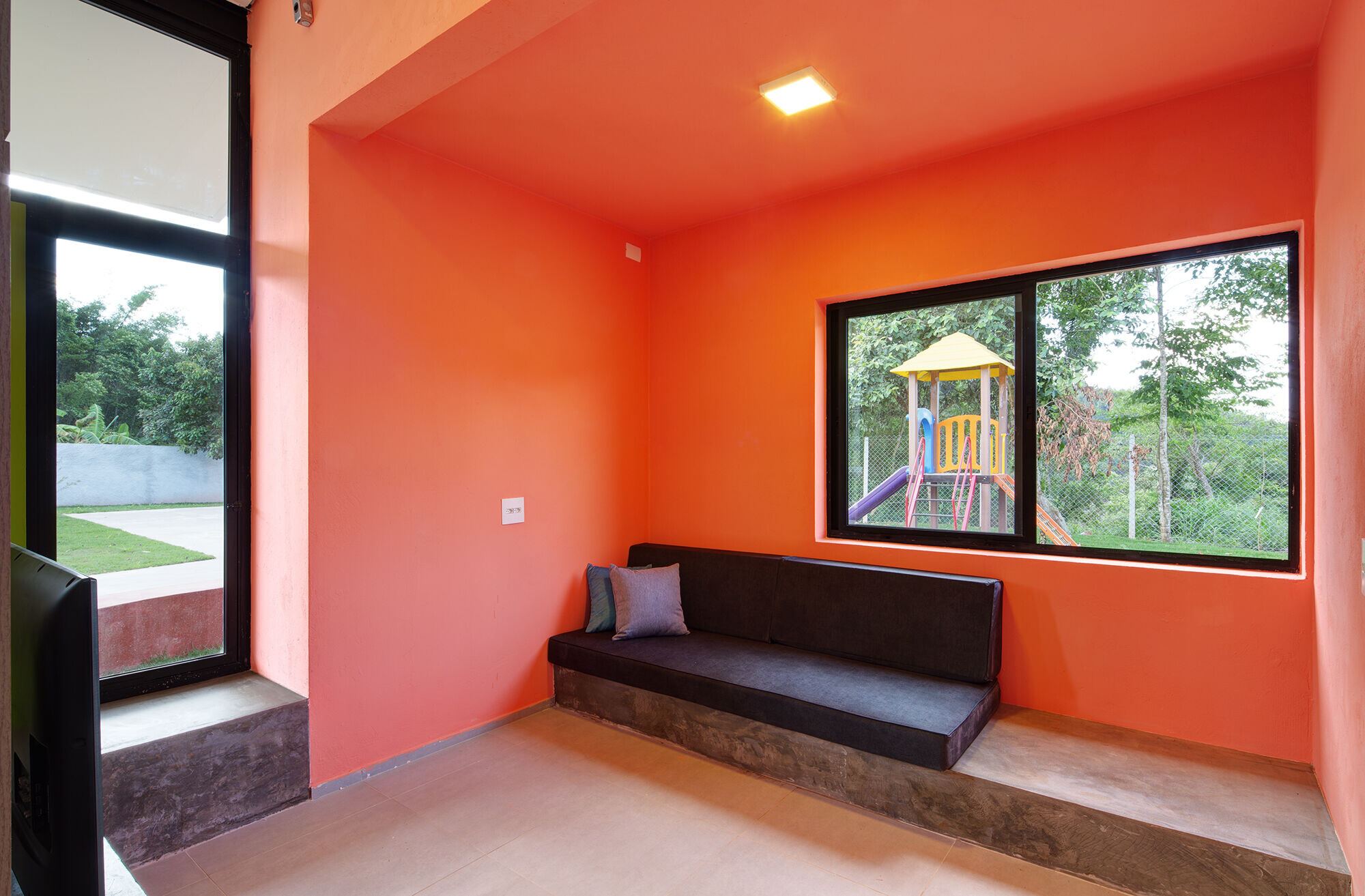
In the most private zone, the residents' space, the Casas Lar, a welcoming model that aims to encourage the development of relationships closer to a family environment, to promote habits and attitudes of autonomy and social interaction with people in the community.
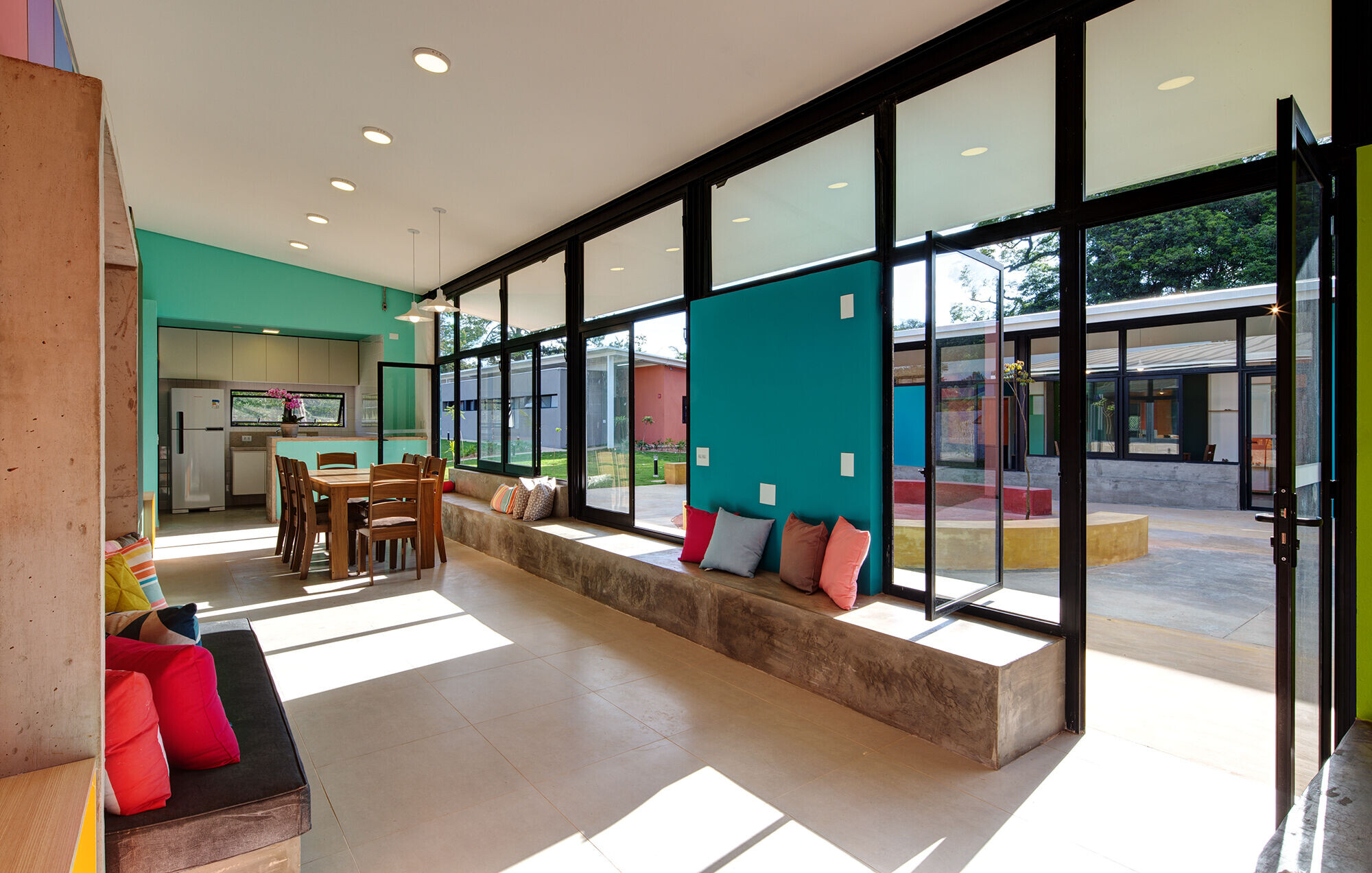
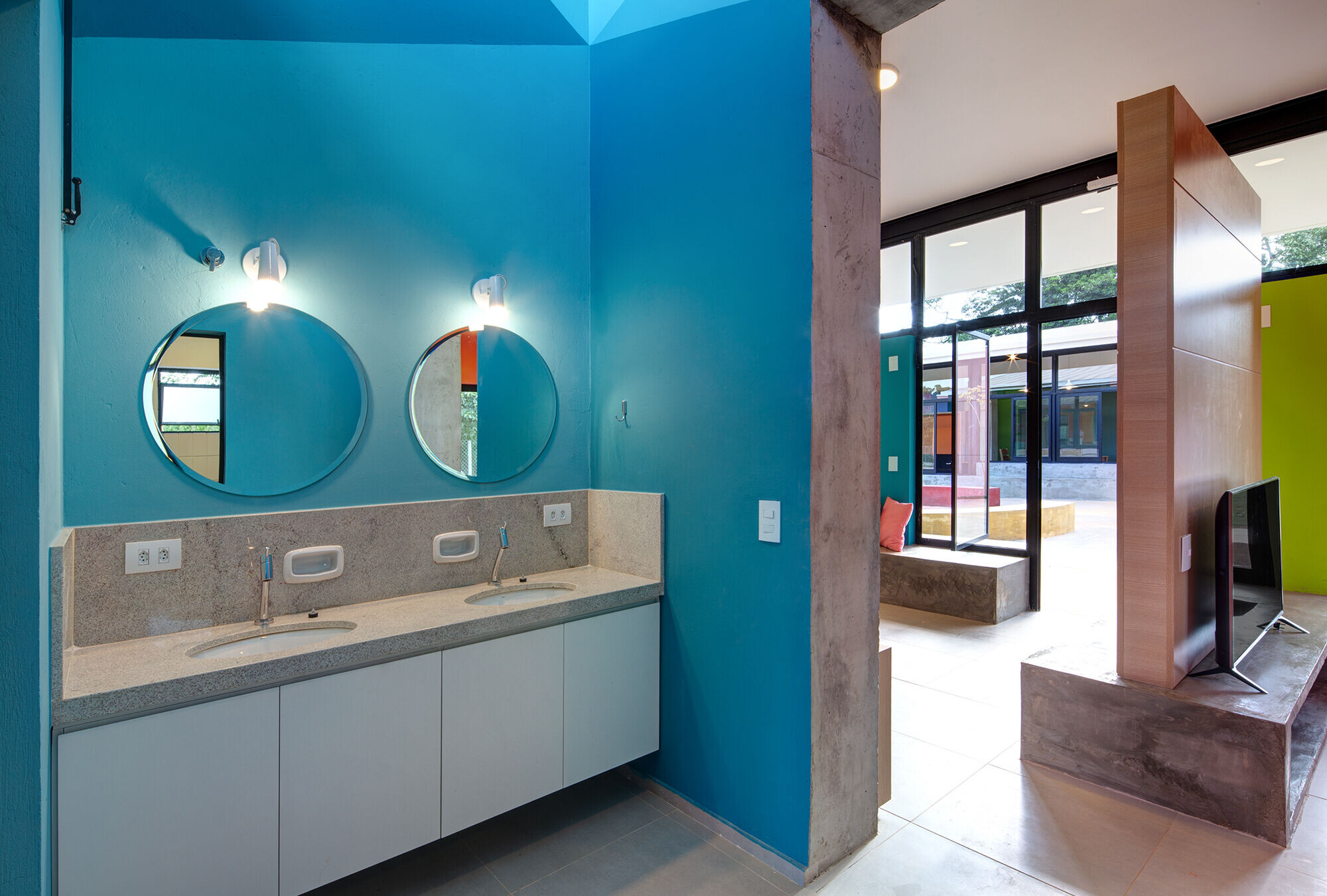
The set has two Casas Lar, each for 10 children and teenagers from 0 to 17 years old. These homes were strategically placed in a mirrored way, establishing neighborhood relationships as well as the individuality of each house. The central space between them, values socialization, the vision of the place as a great home.

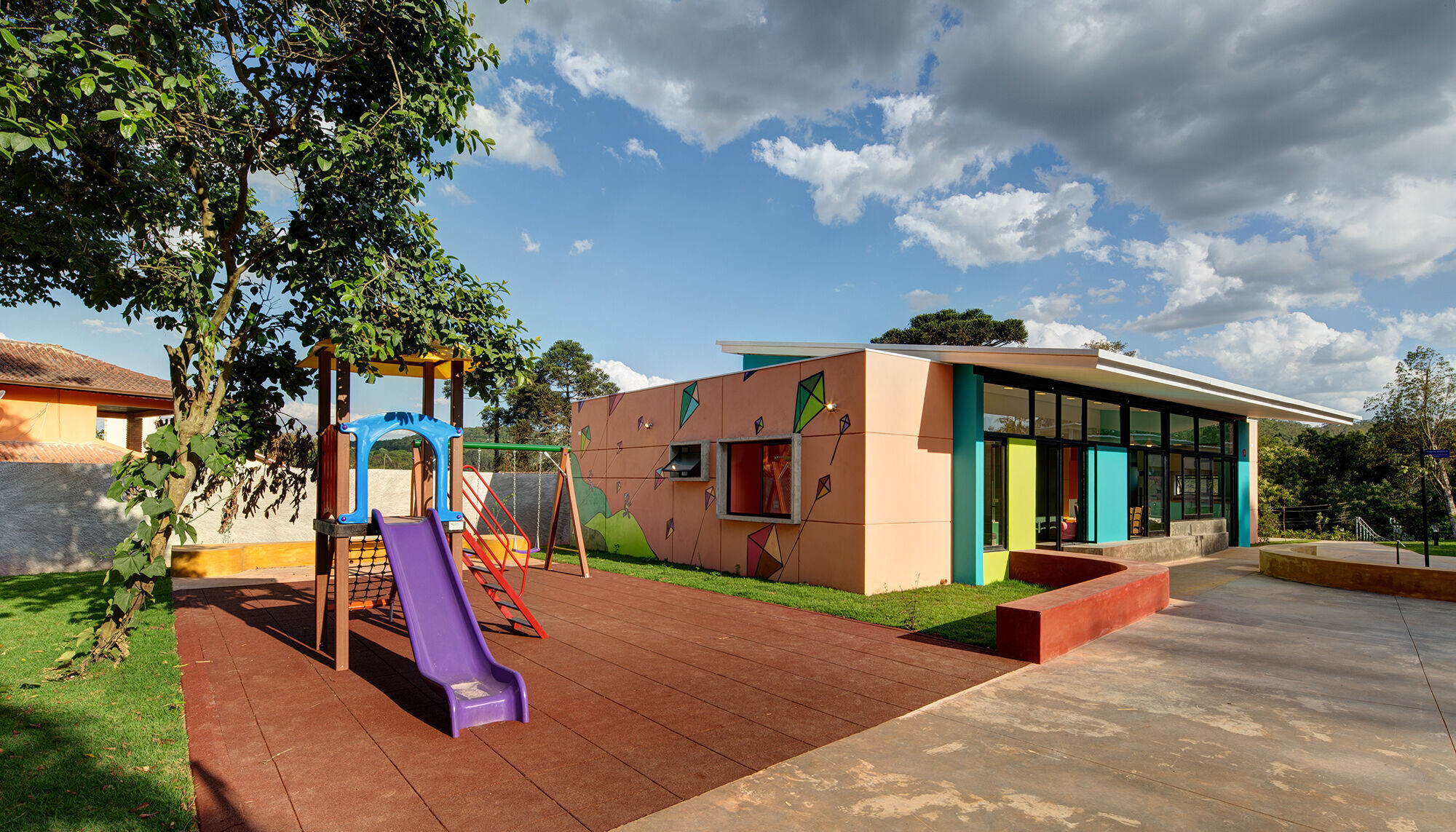
The interiors of the Casas Lar were also designed based on an organizational axis that coordinates the different levels of space appropriation, socialization and privacy.
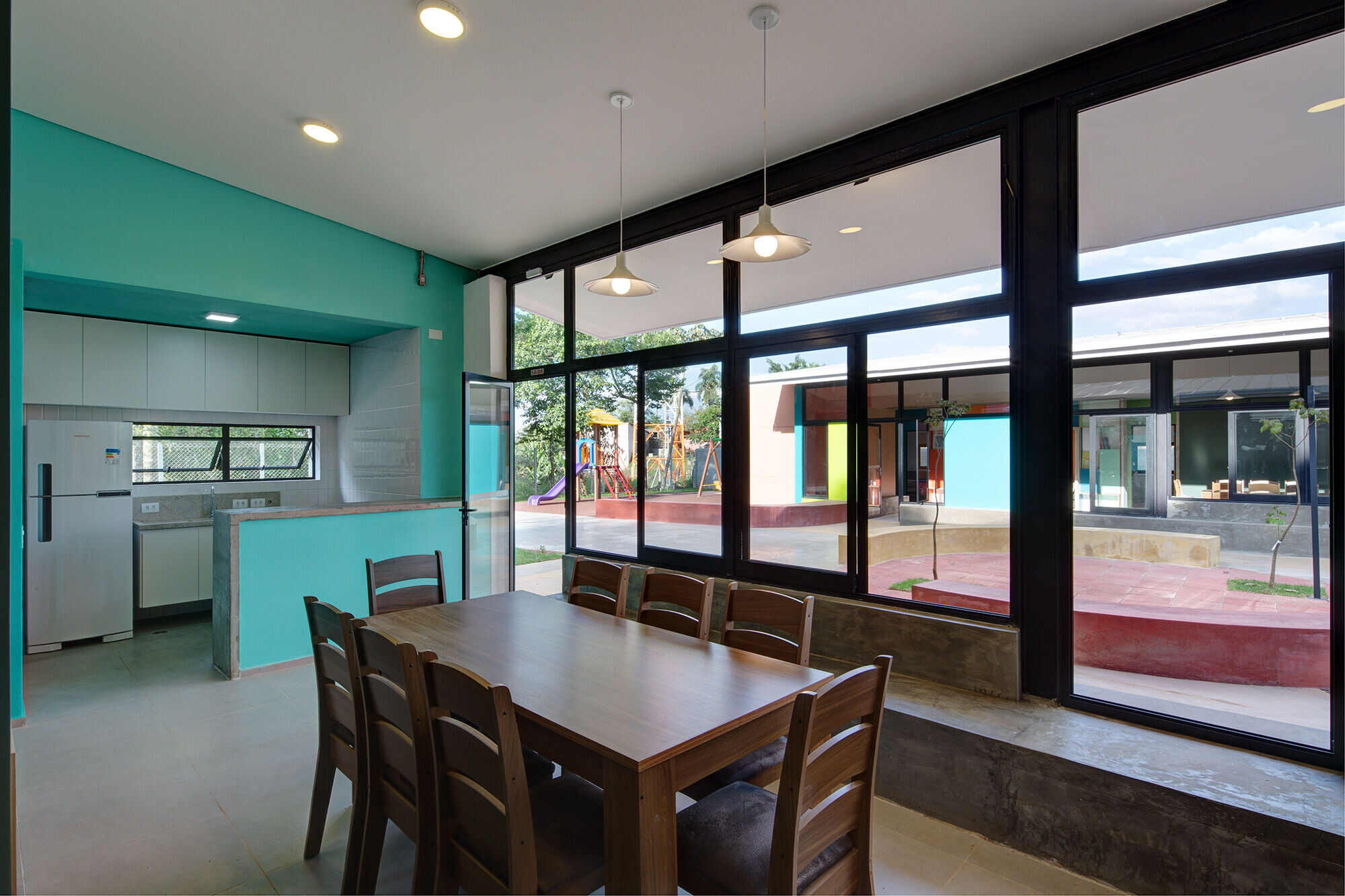
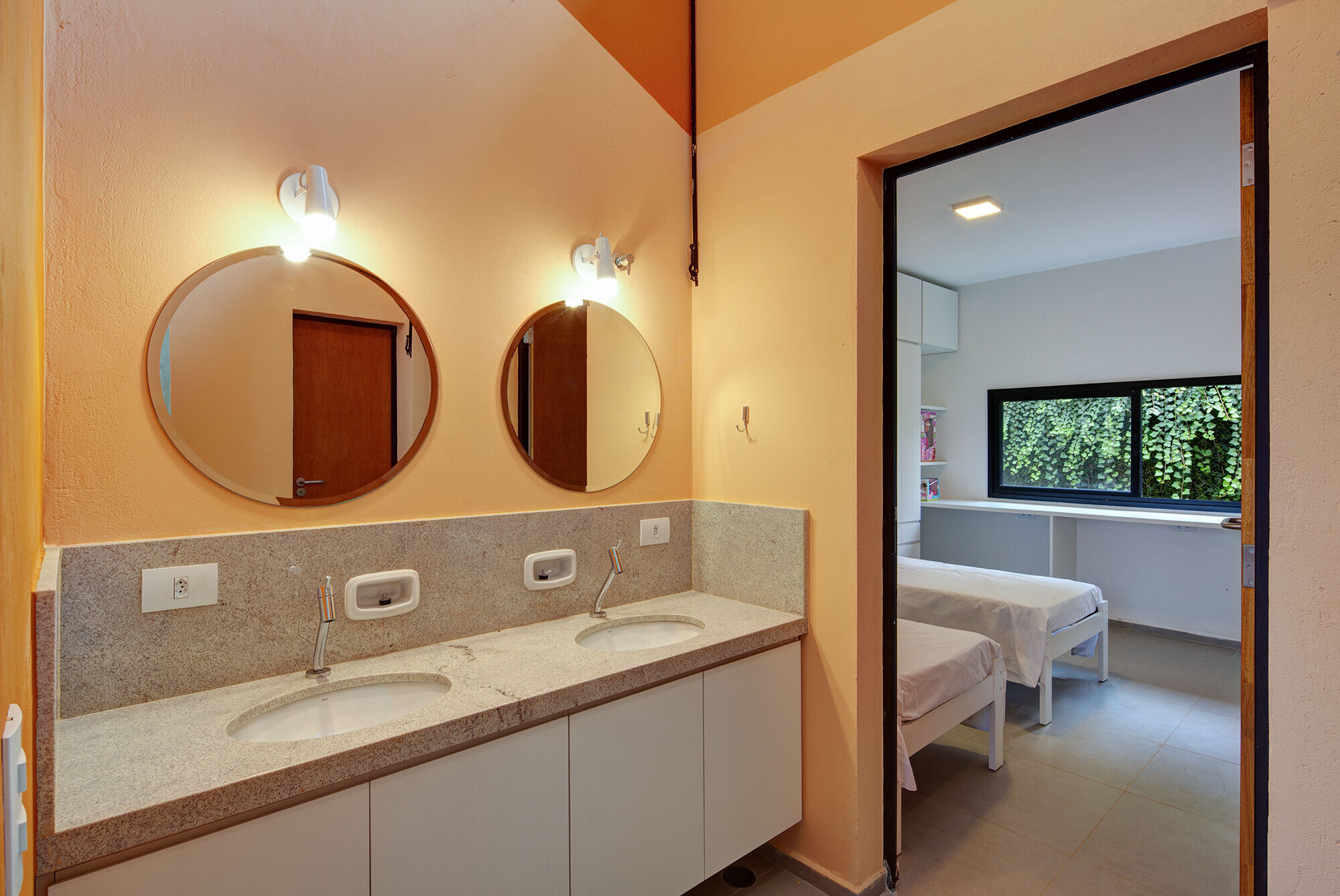
The living room reinforce the idea of socialization in family. The access to the bedrooms is secured through distribution halls. This central strip creates greater acoustic comfort and concentrates the sanitary facilities. On the opposite side of the living areas, the bedrooms open onto green areas. It is the space of each child's individuality, the moment to have a place of their own.


Following the implantation axis, after the houses, the set still has recreation spaces, with a mini court and a playground, already approaching the limits in relation to the large forest to be preserved.
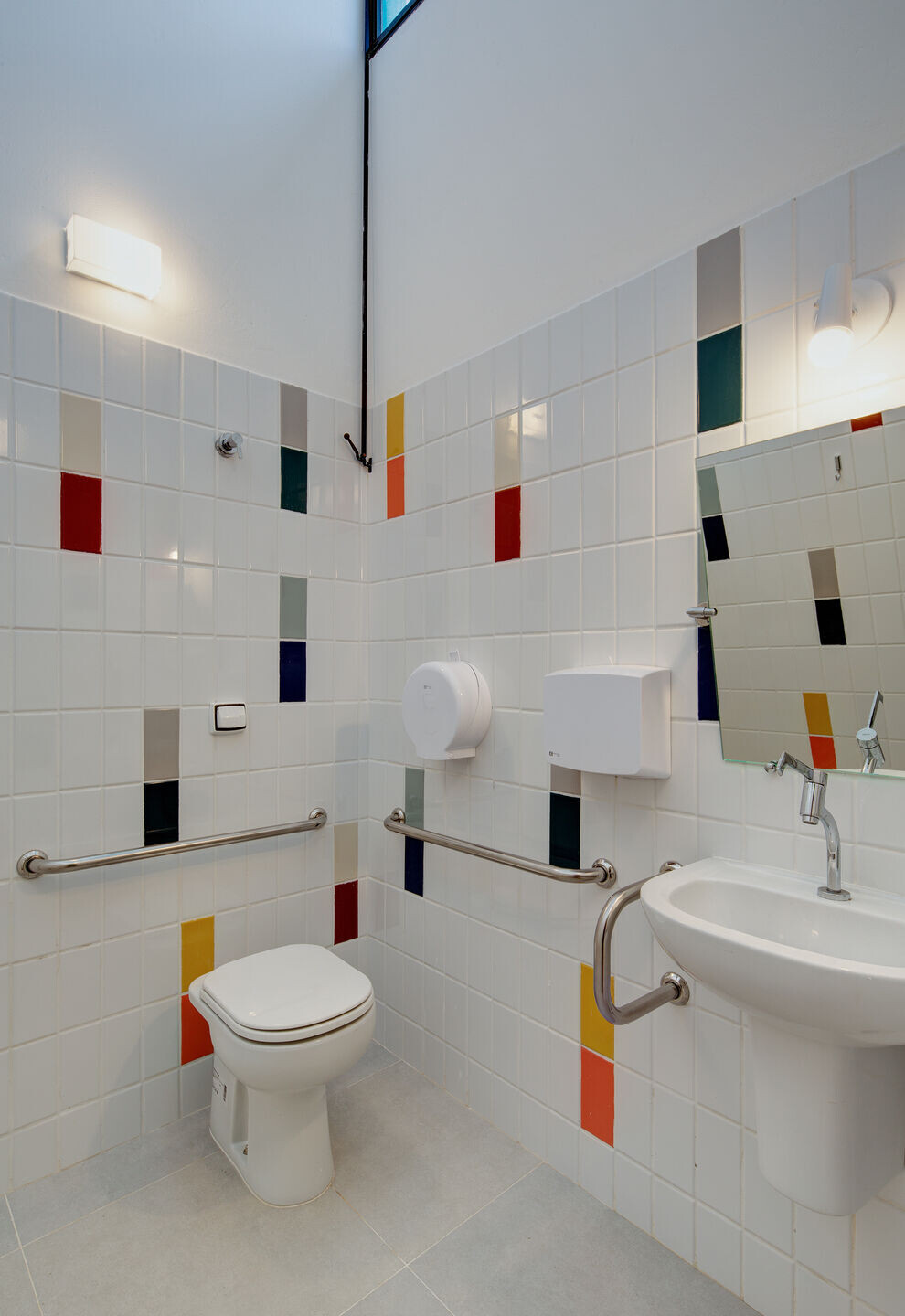
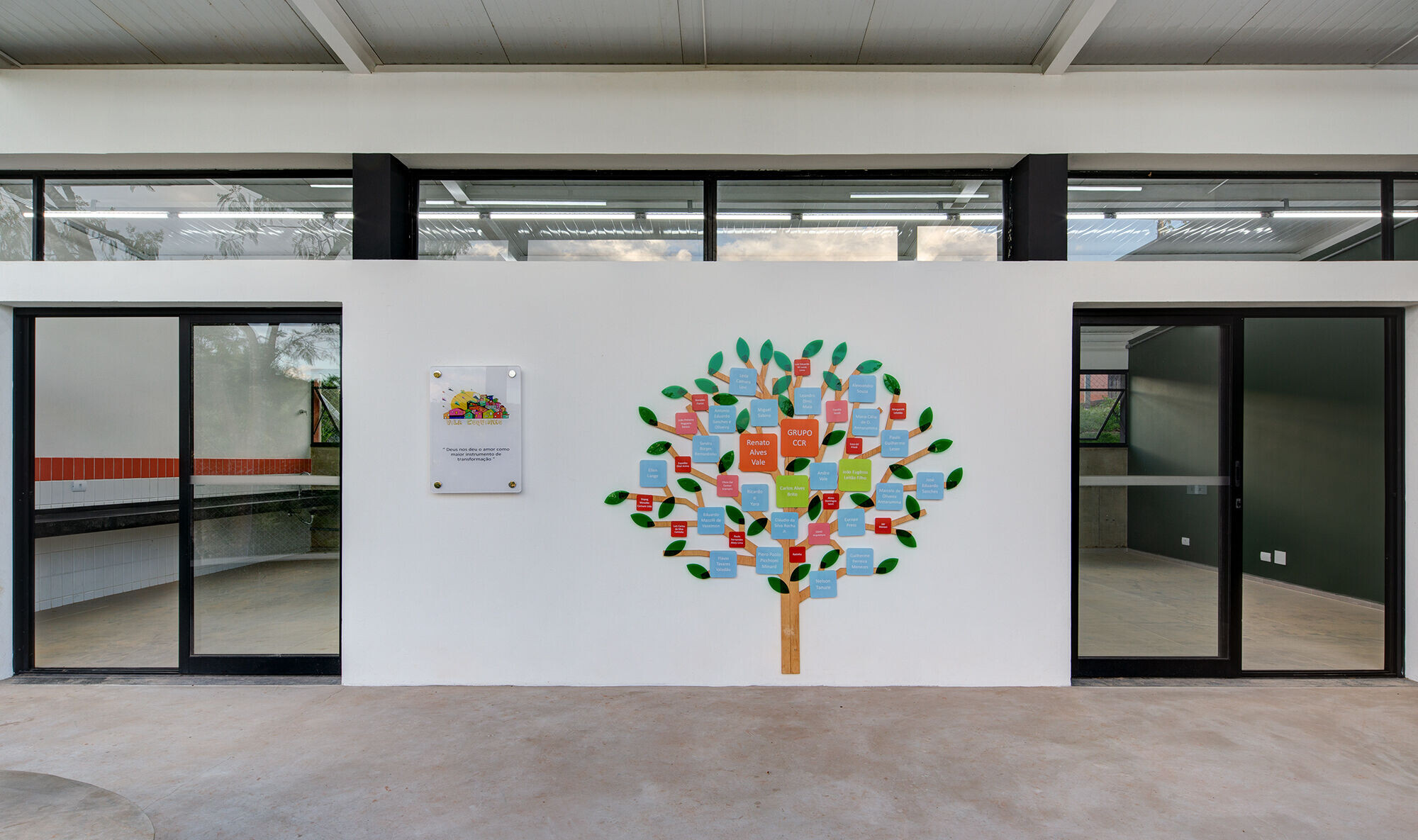
Team:
Architects: Otoni Arquitetura + ODVO Arquitetura e Urbanismo
Engineers: Negri Engenharia de Projetos
Engineers: EPS Engenharia
Construction: Viga Mestre Construções
Photographer: Pregnolato & Kusiki Fotografia
