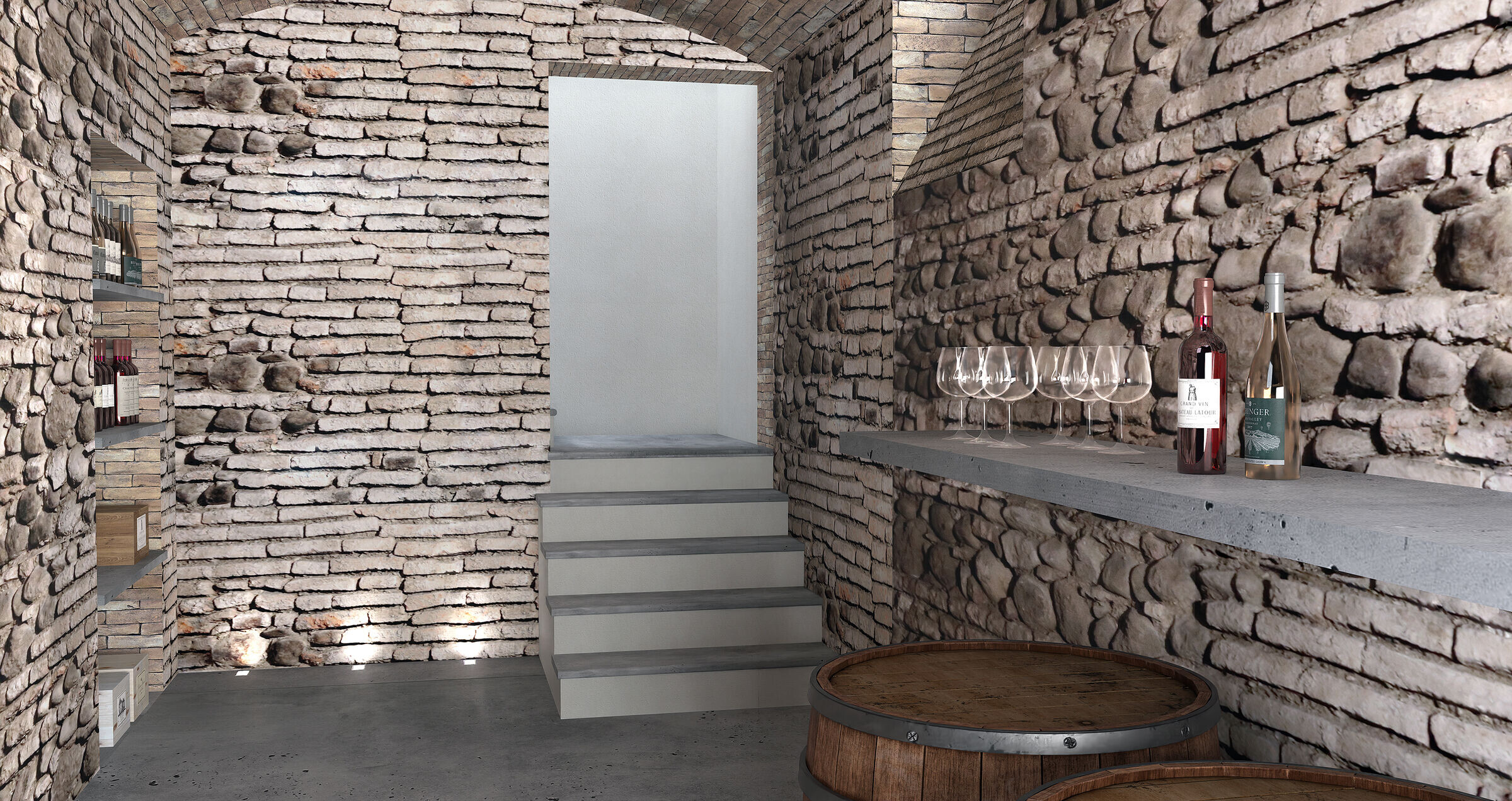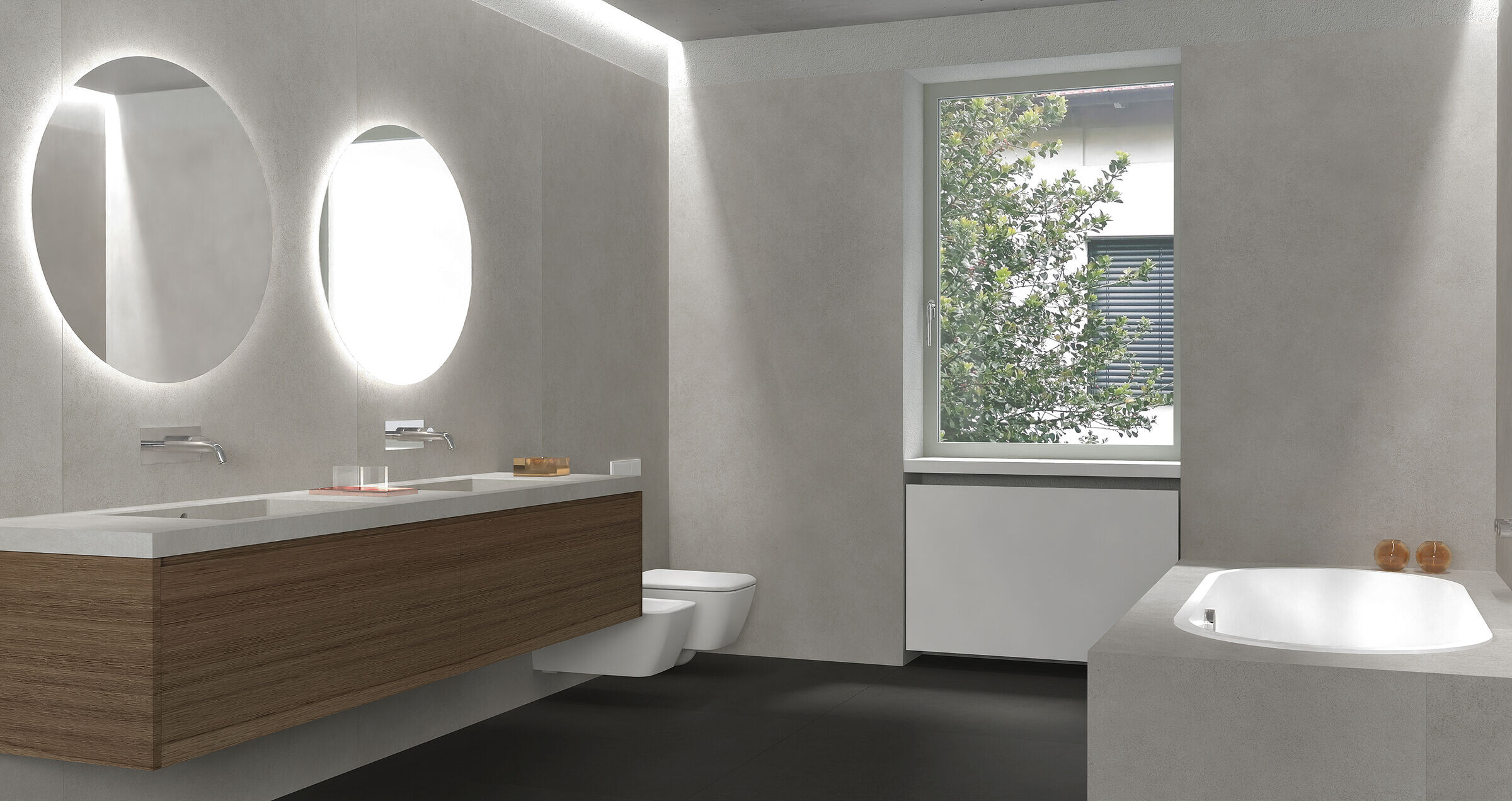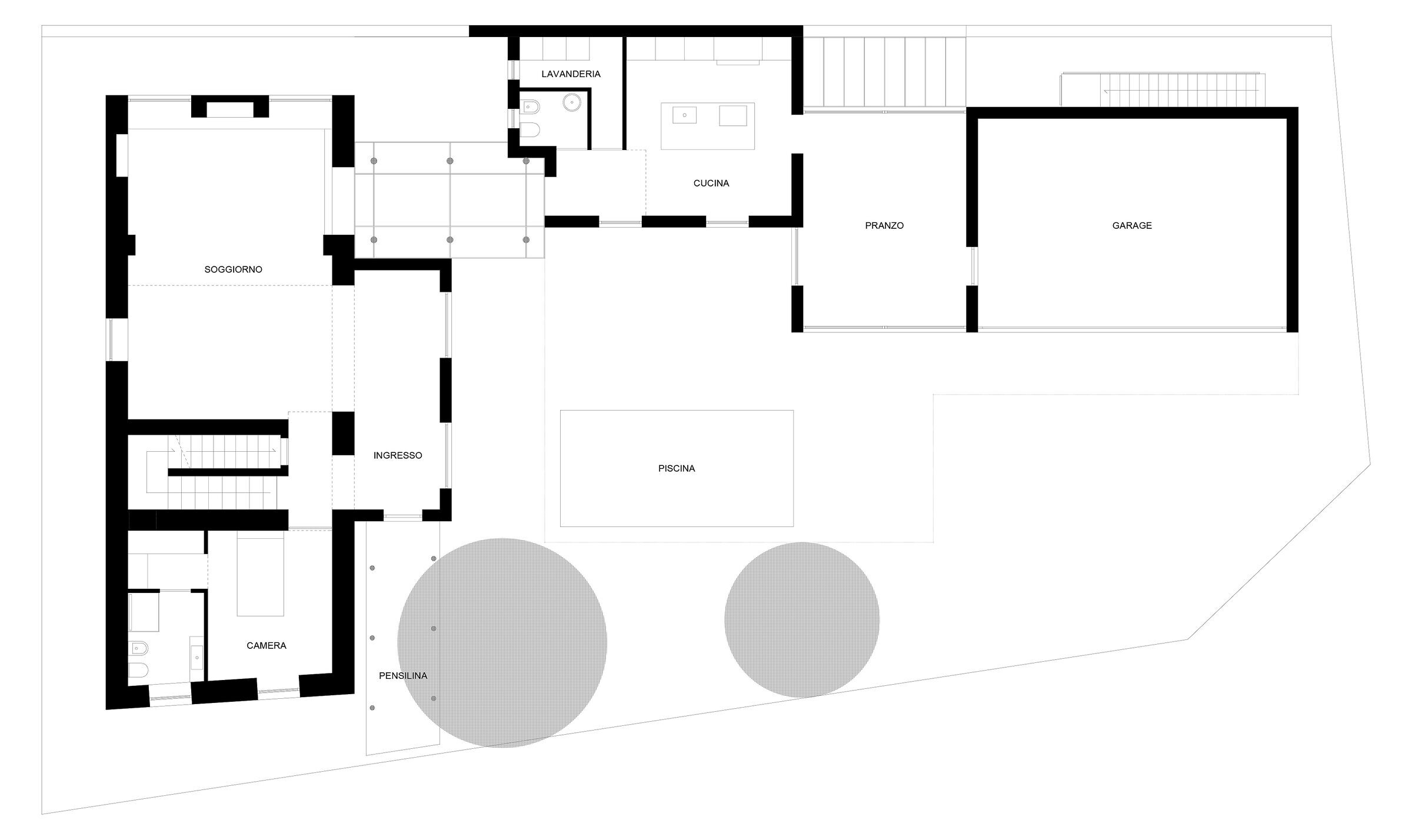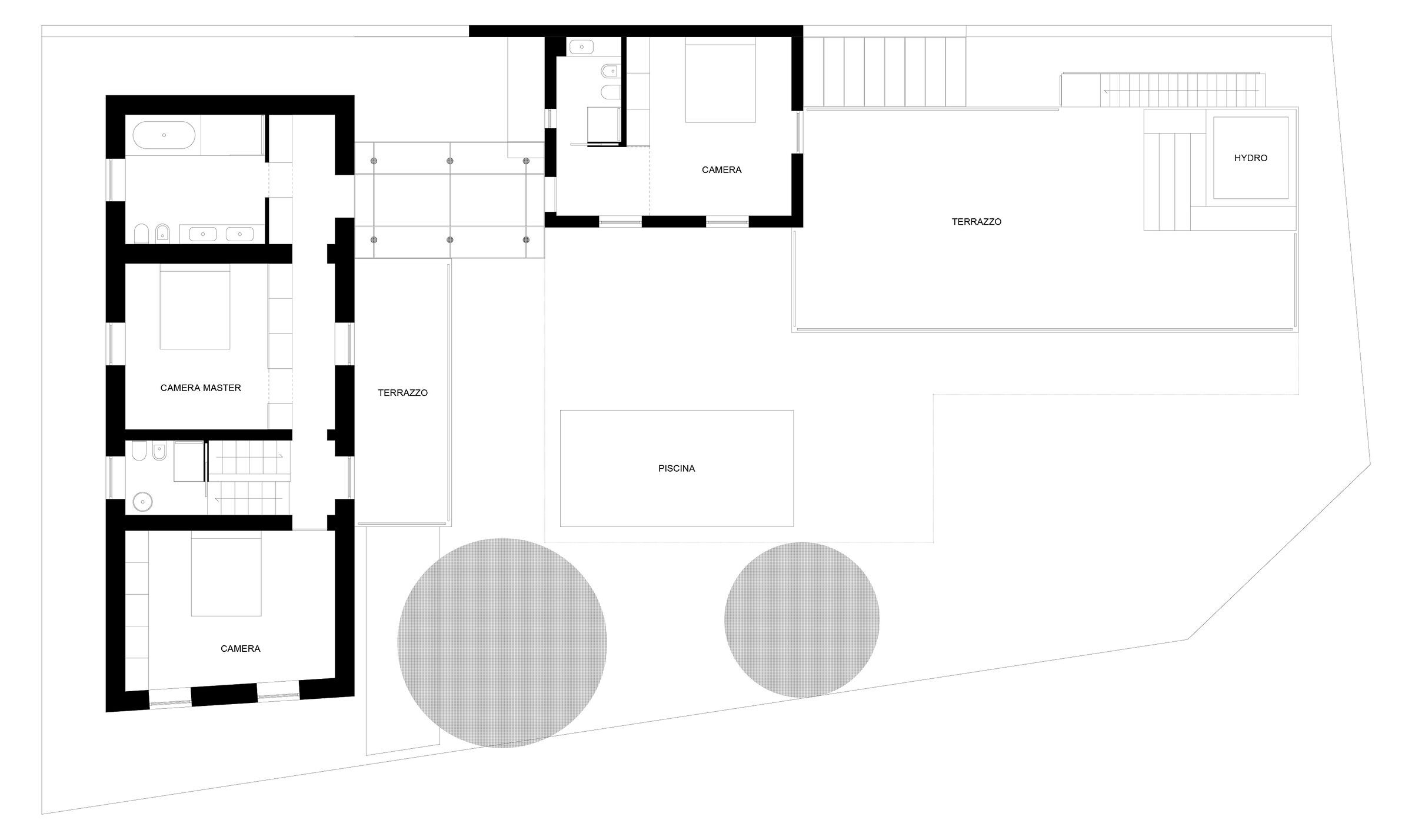Architectural restoration and interior design of a villa in Brianza with outbuilding, garage and garden. The original building of the villa dates back to the last decade of the 19th century and originally housed an inn on the ground floor with a living space on the upper floor. The project involves assembling the three buildings, currently separate, into a single body through the addition of two new volumes.
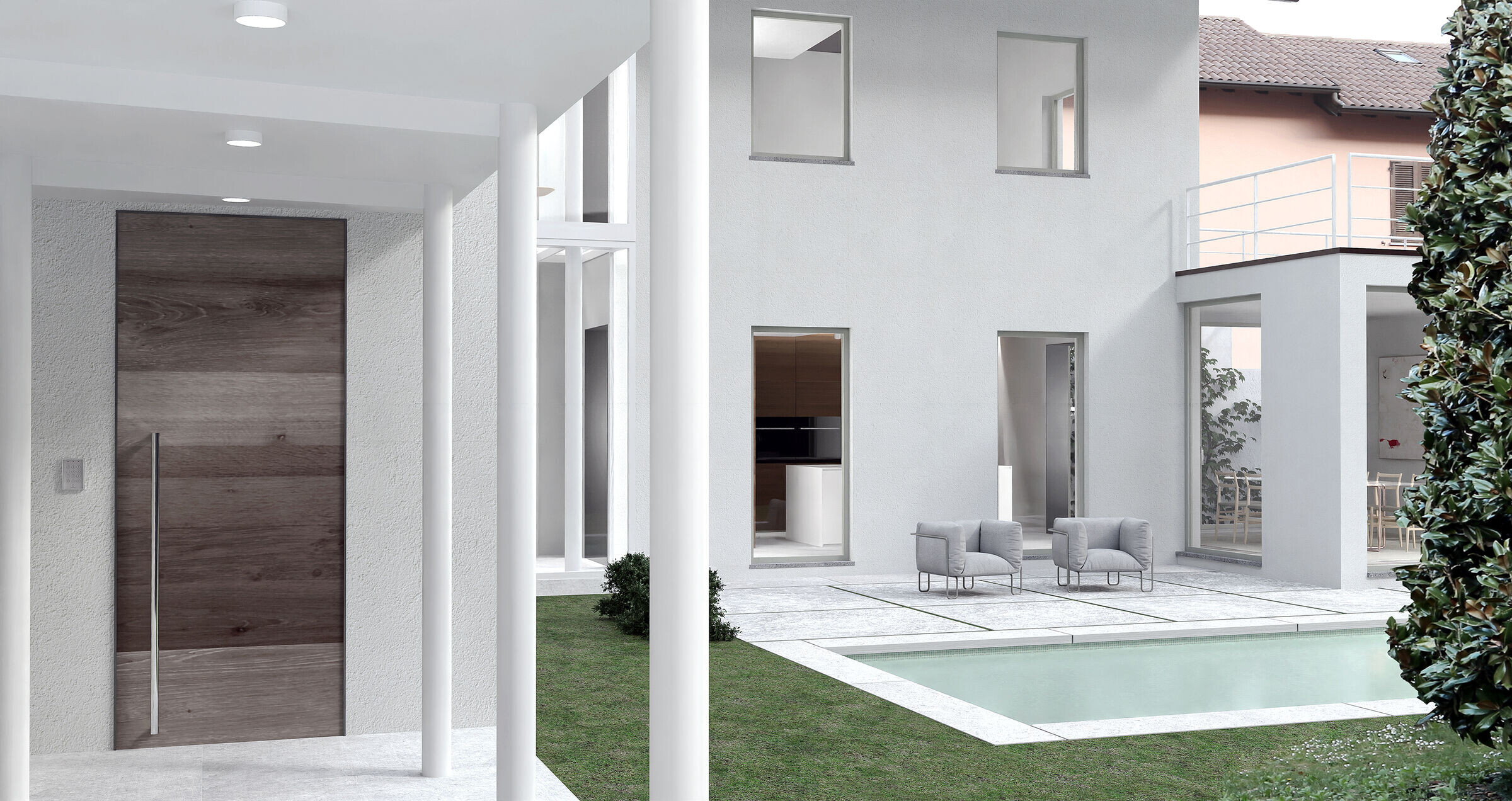
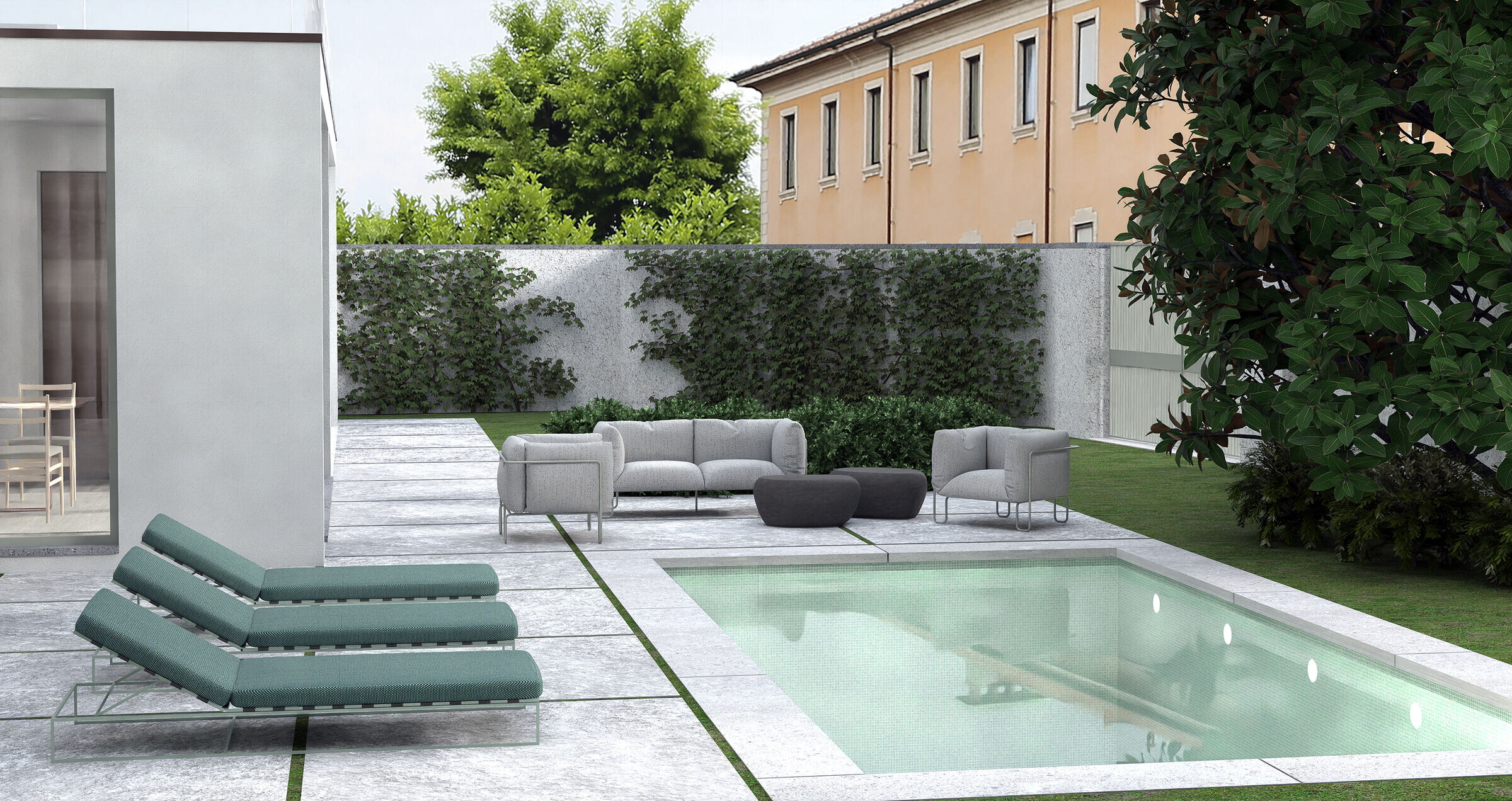
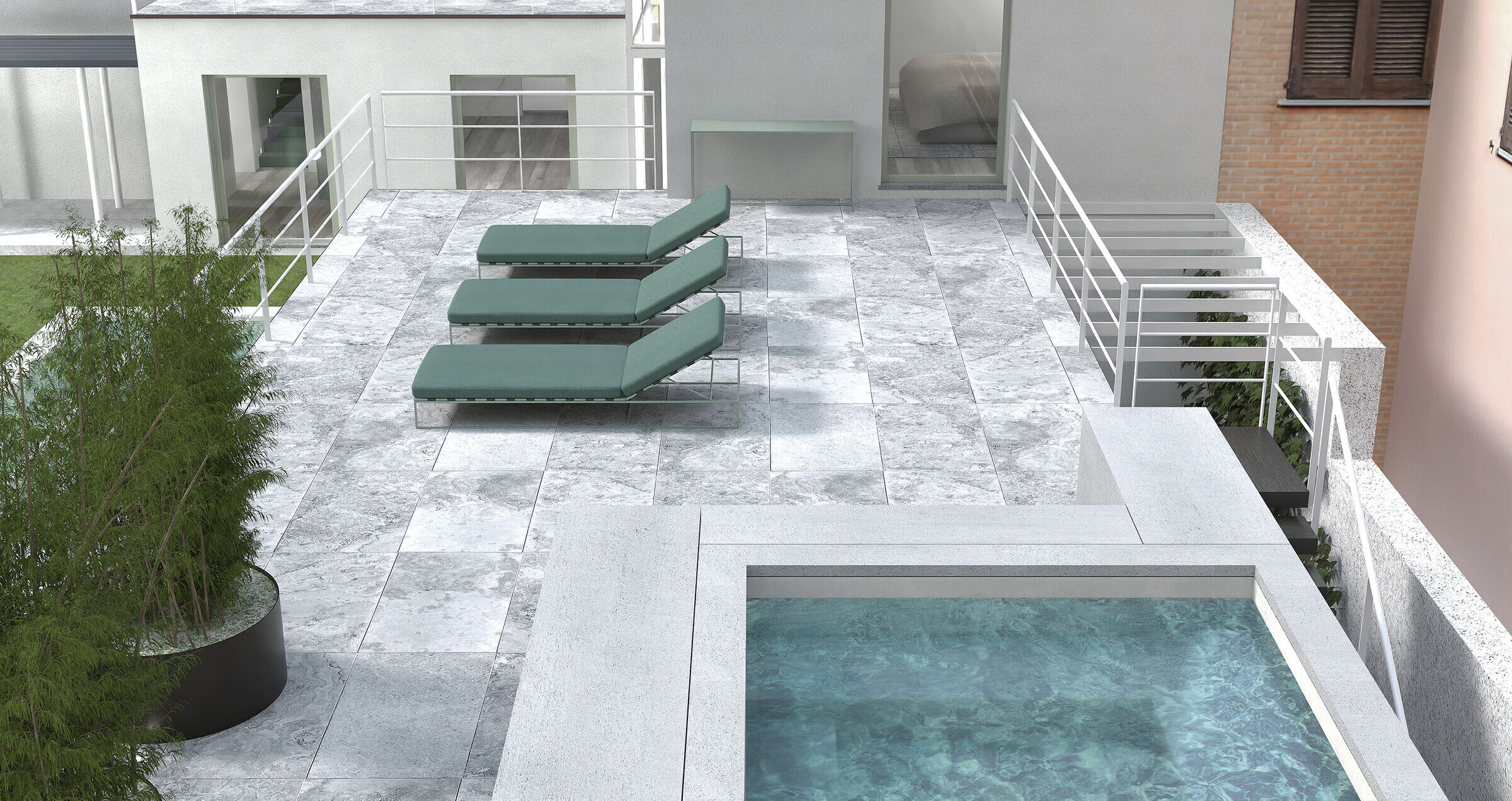
A two-storey carpentry structure, with floor-to-ceiling windows, allows the connection between the current buildings of the villa and the outbuilding. A brick parallelepiped with large windows allows the ground floor to be joined to the outbuilding with the garage. The flat roof becomes a large terrace/solarium with a hot tub.
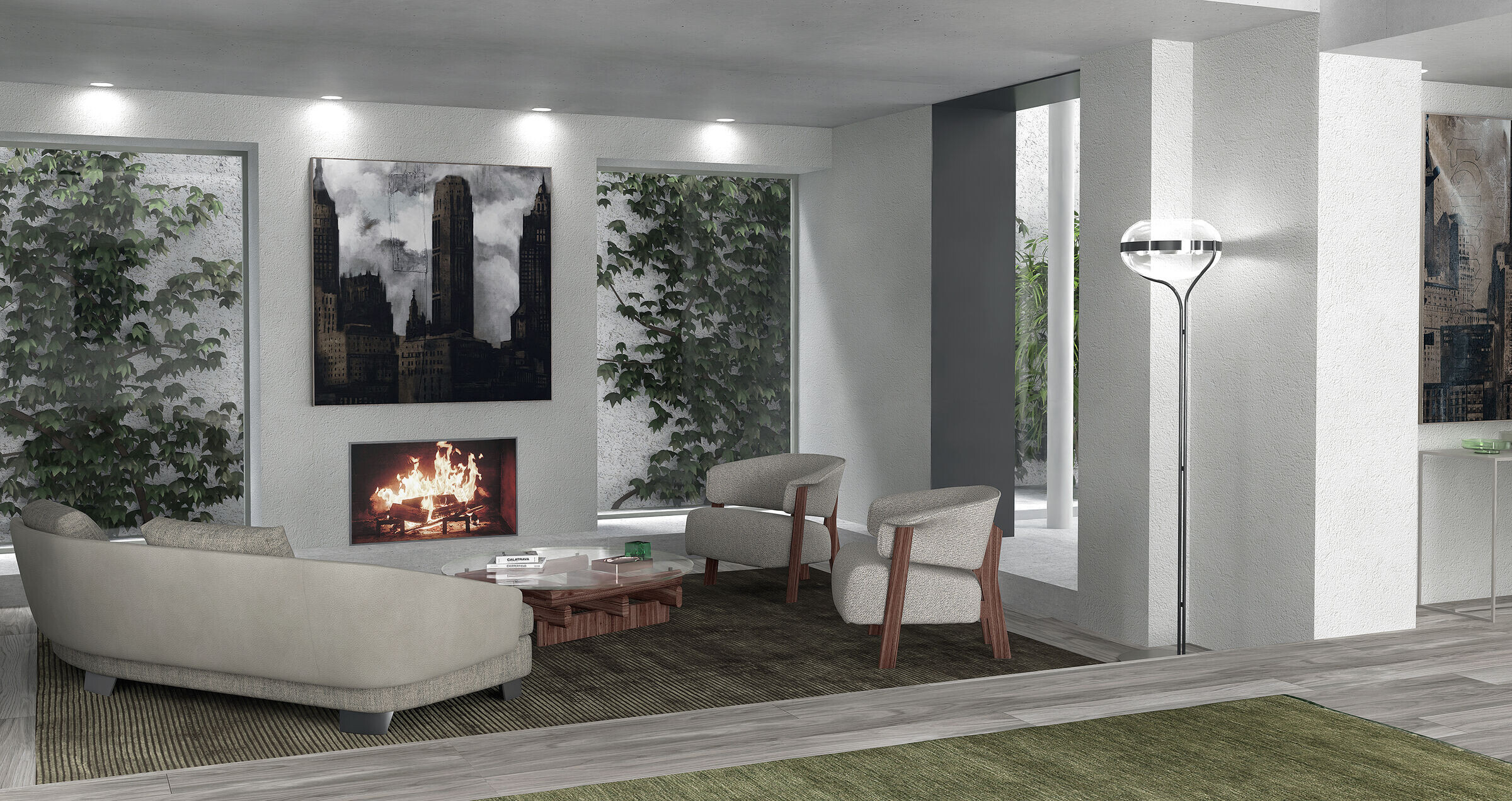
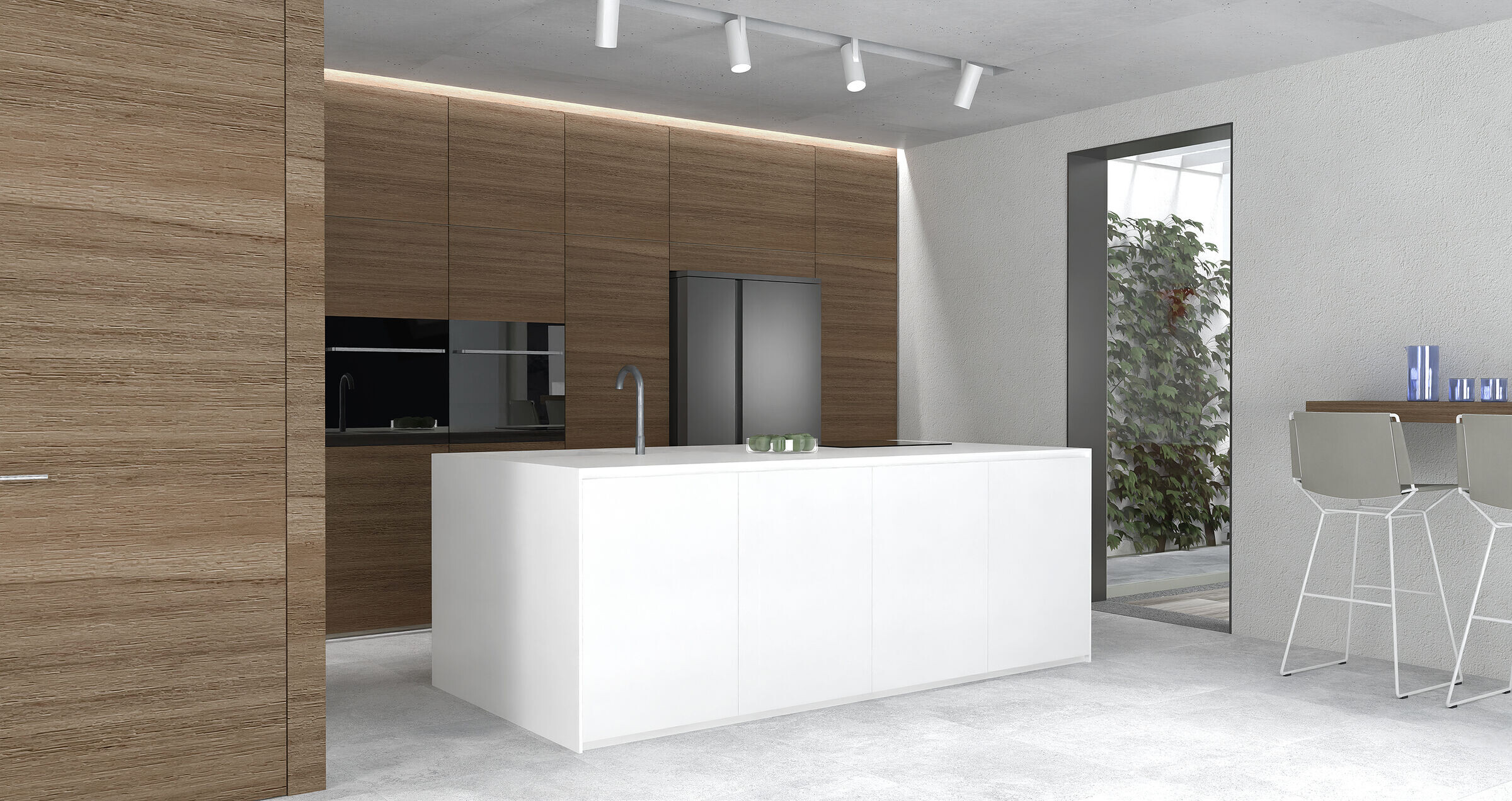

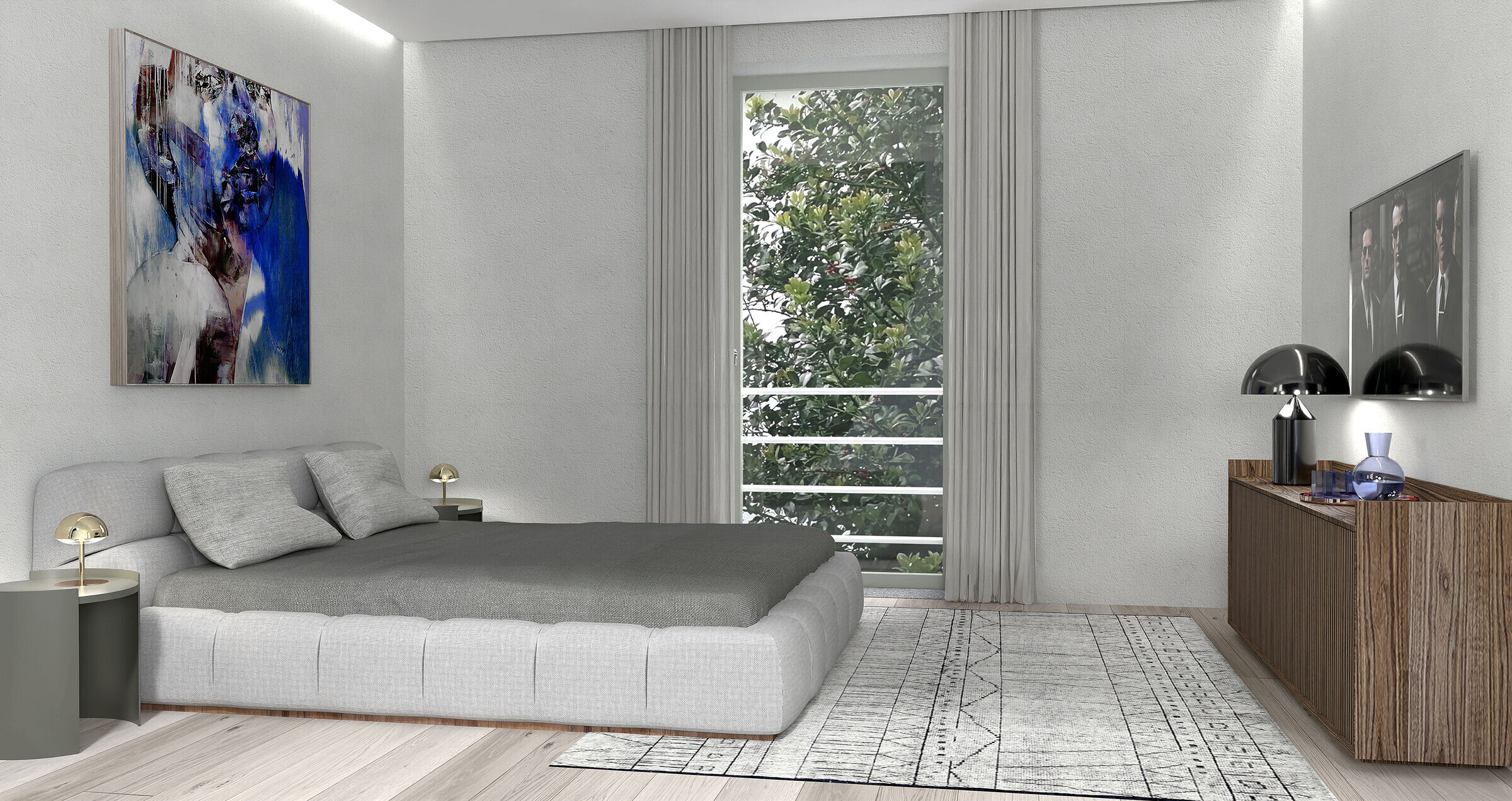
The architectural project is completed with a rectangular swimming pool, positioned in the centre of the garden. The interior design project reorganises the living spaces. A double living room, a large kitchen, a dining room and a service room on the ground floor. Three bedrooms with bathrooms and walk-in closets in suite on the first floor.
