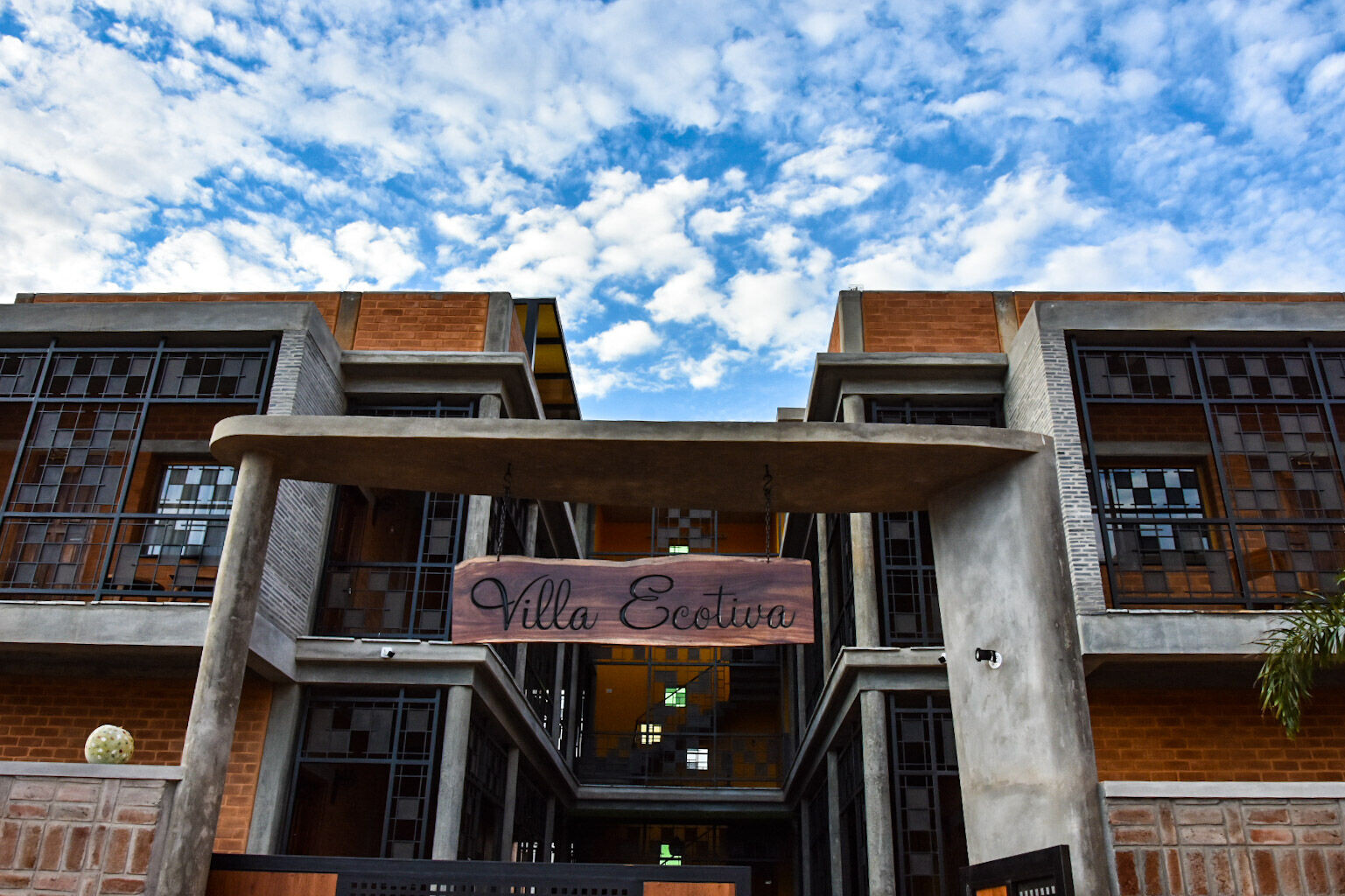
Villa Ecotiva, a building built with natural,wasteand recyclable materials
Villa Ecotiva, a hotel building in the tourist city of Pondicherry, built with the aim to give the users, a sustainable natural environment - the place gives an environmentto escape from the regular urban busy concretized building environment.
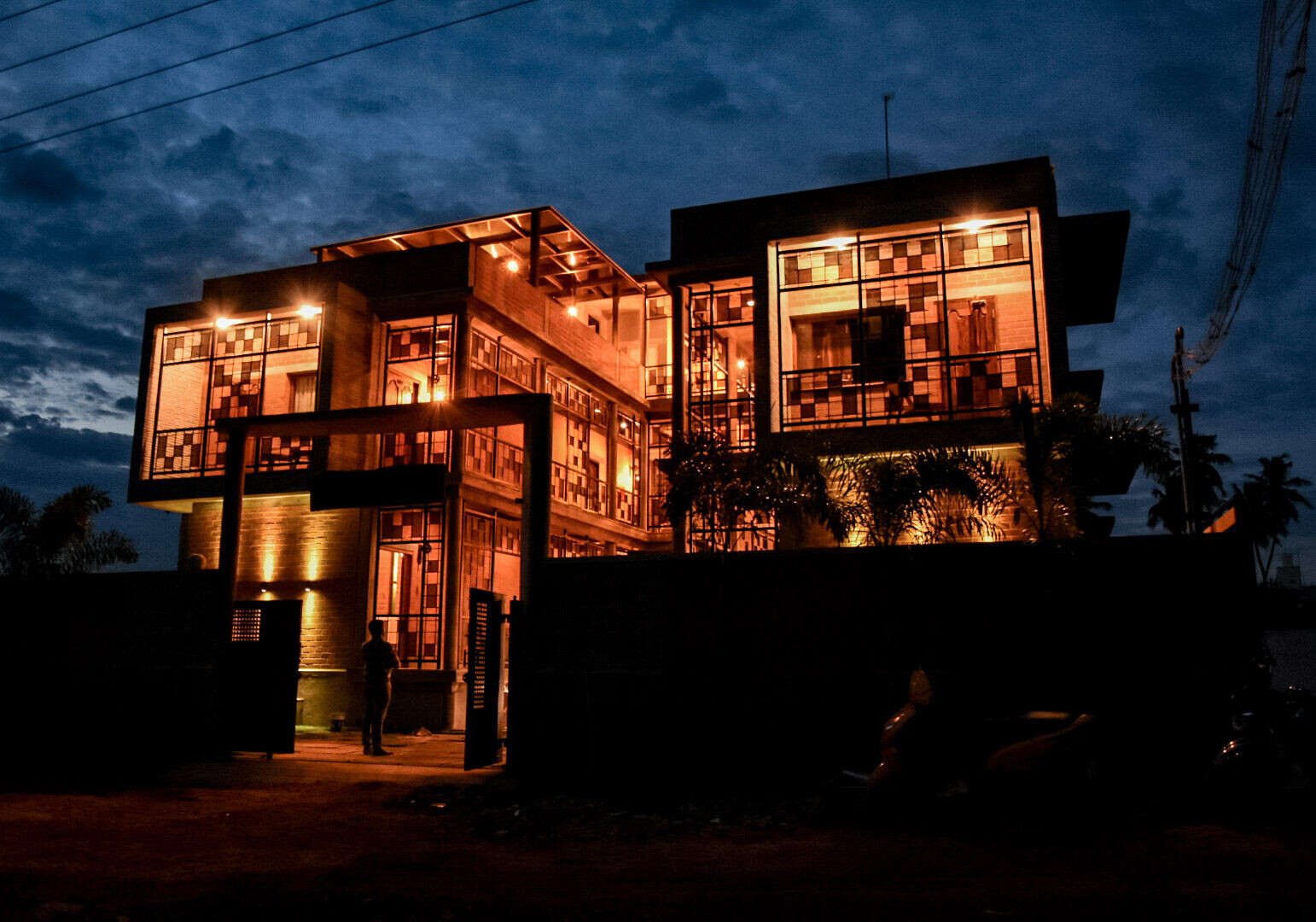
The design focuses on passive natural ventilation systems and natural lighting. The building is shaded in a way that the central courtyard cum entrance with a water body helps to cool the outdoor air entering the building and circulating it into the rooms of the hotel. The central courtyard also acts as a wind chimney letting the hot air escape from the top.
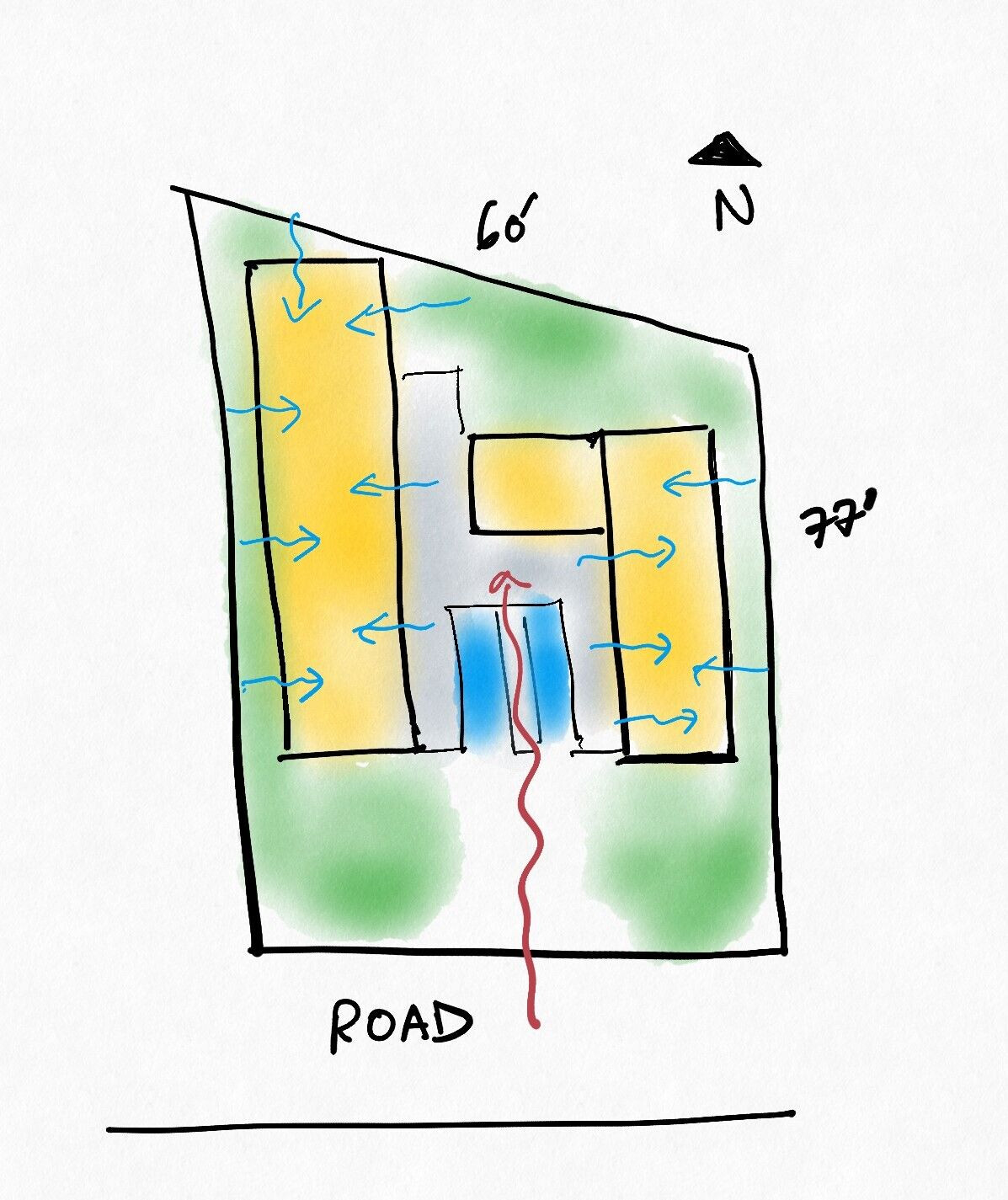
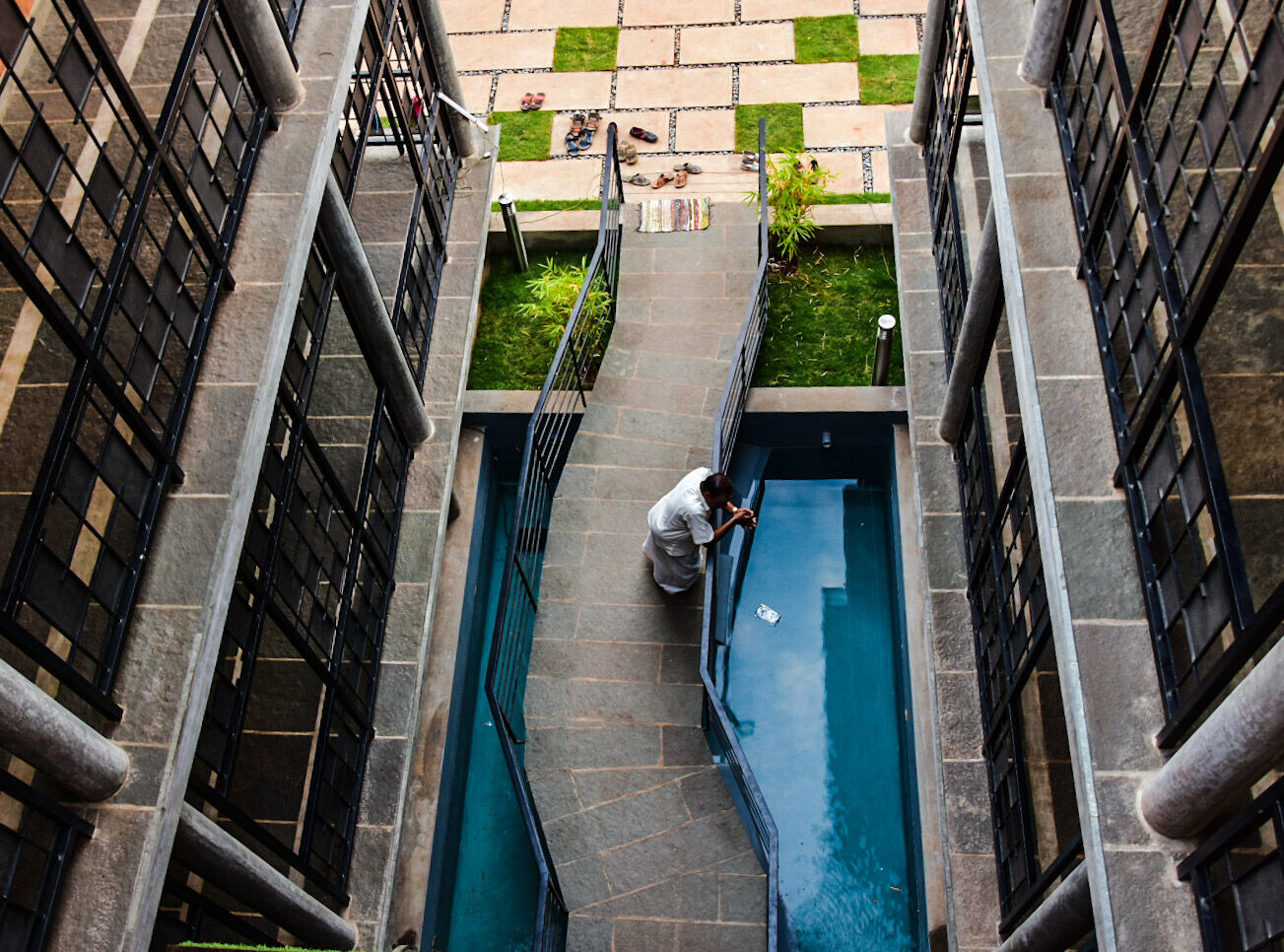
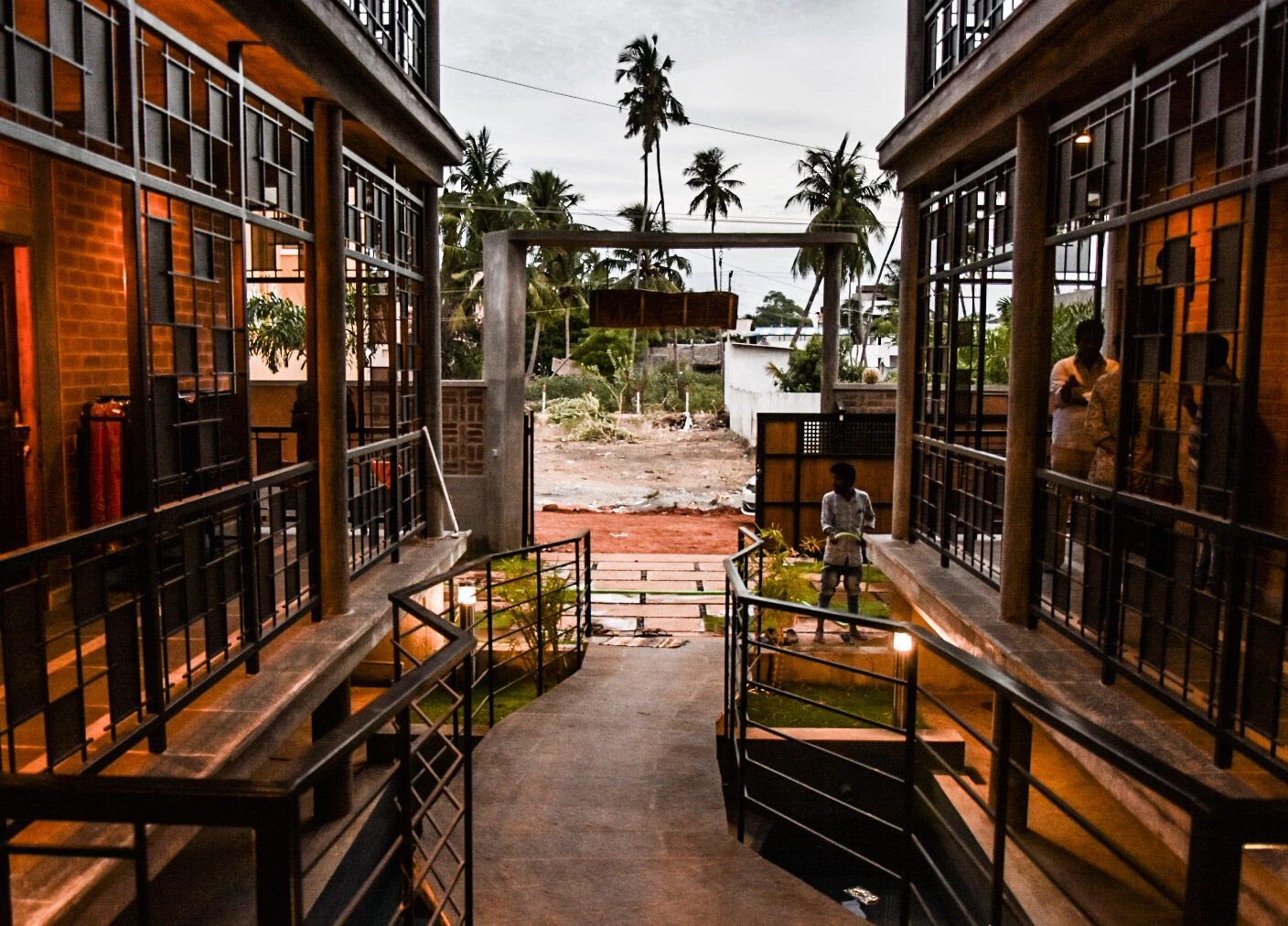
Use of natural materials: Besides adopting a minimalistic approach to the design of the building, cautious decision were made in the use of materials. The walls are made out ofCompressed Stabilized Earth Blocks (CSEB), energy efficient material with very less embodied energy and carbon emissions.
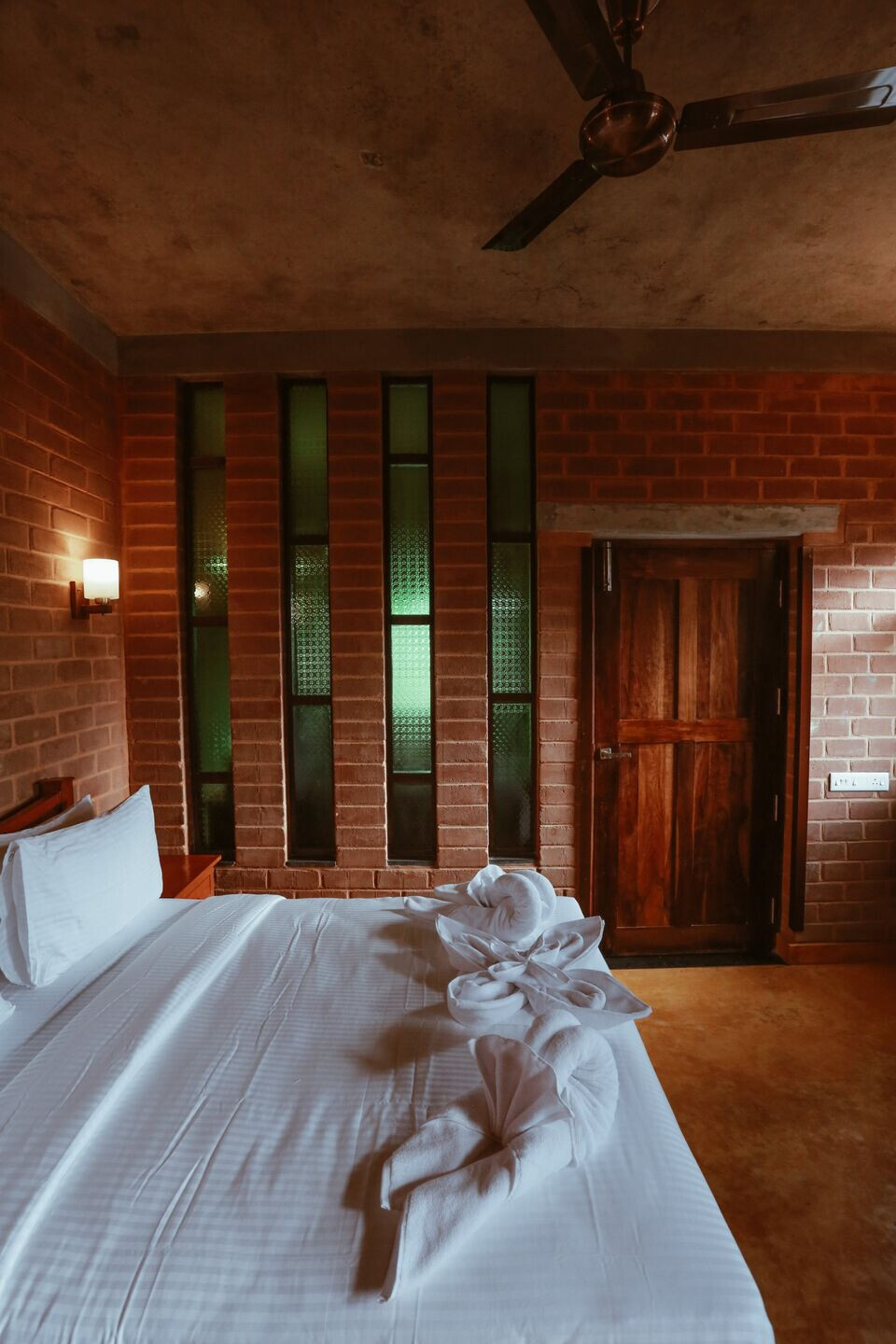
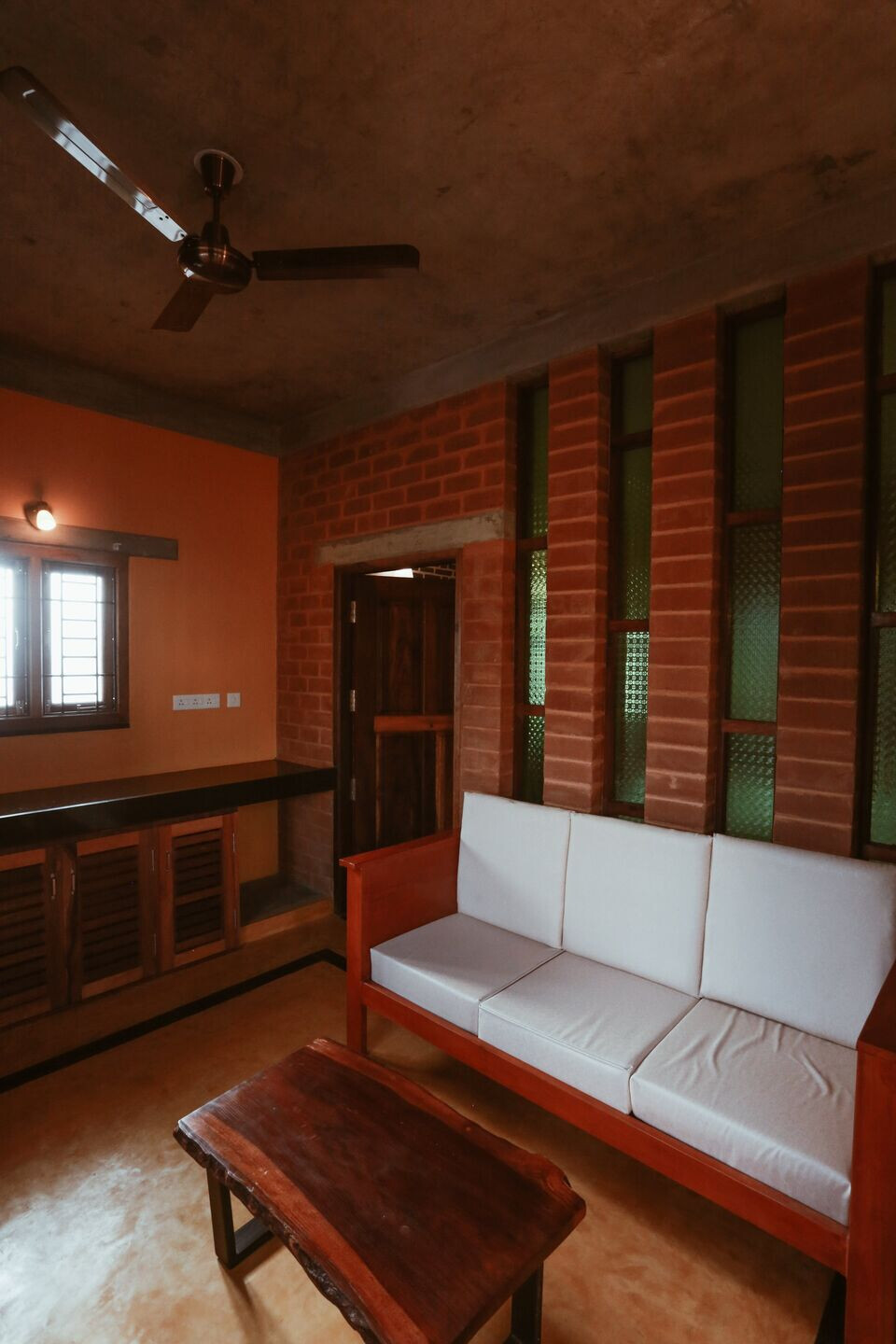
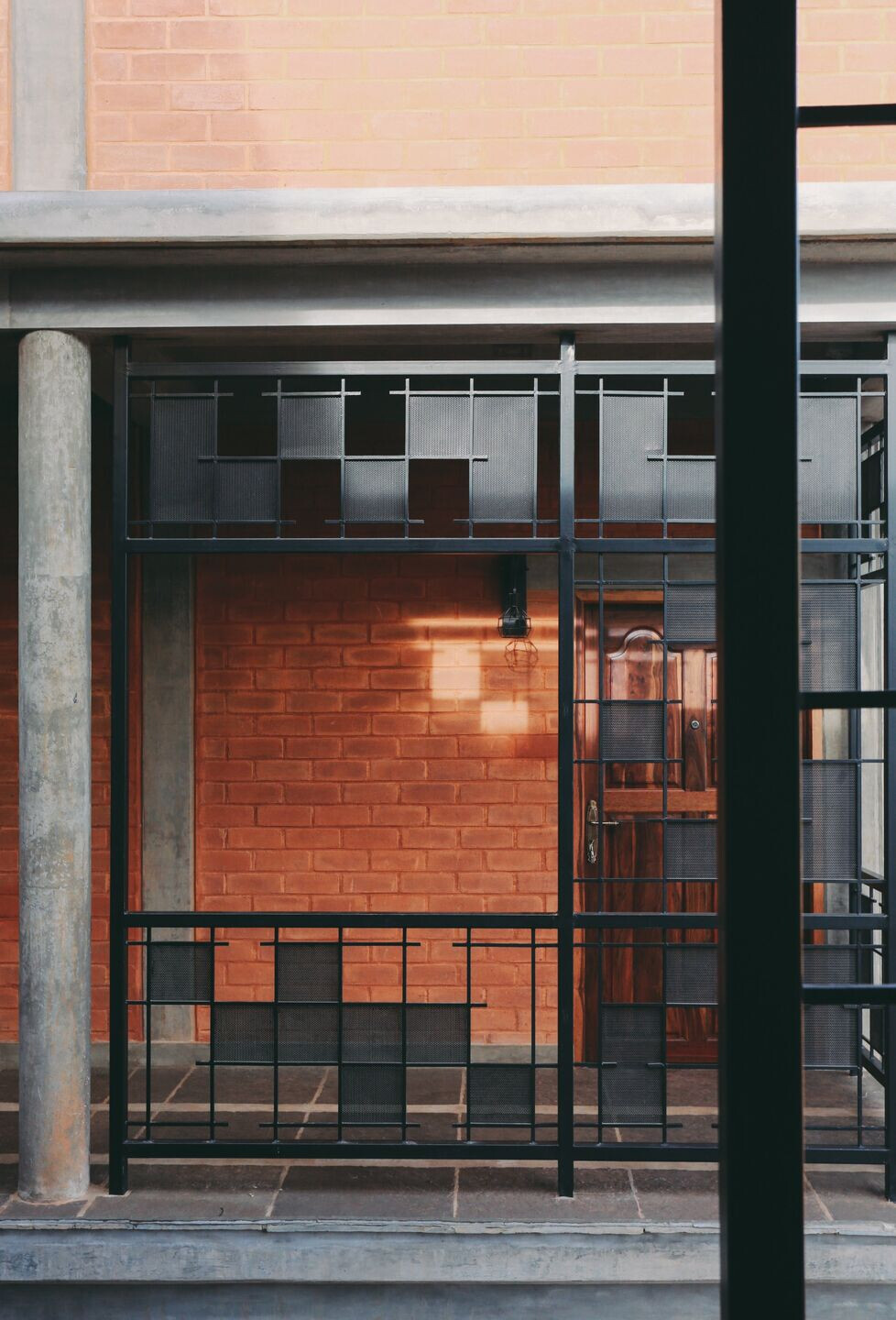
The flooring is done with natural stones non-industrial polished stone of Thandur and Cuddapah stone flooring. Oxide flooring or IPS (Indian Patent Stone) with skilled local labourers is used in all the rooms, giving the traditional look and feel to the place.
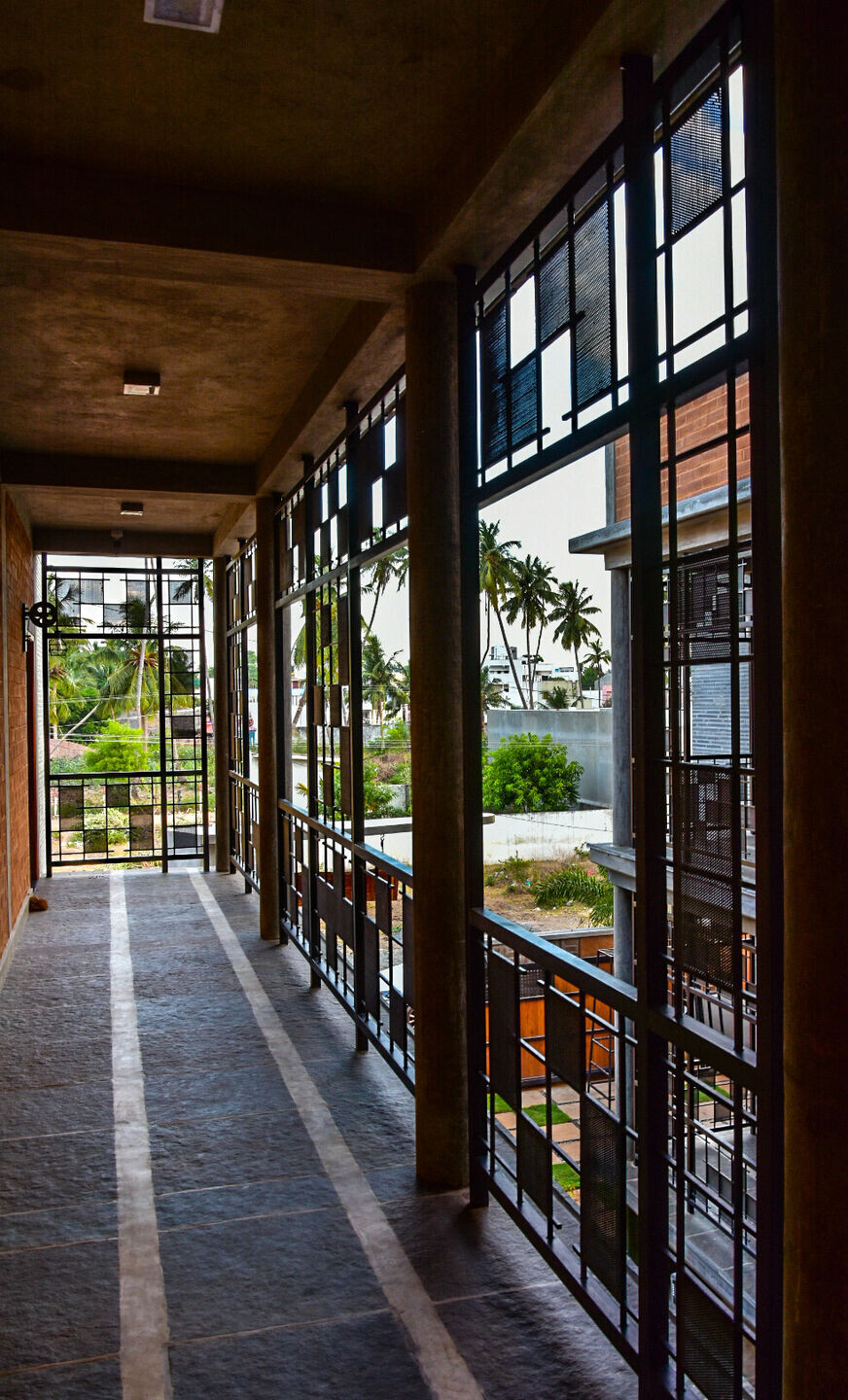
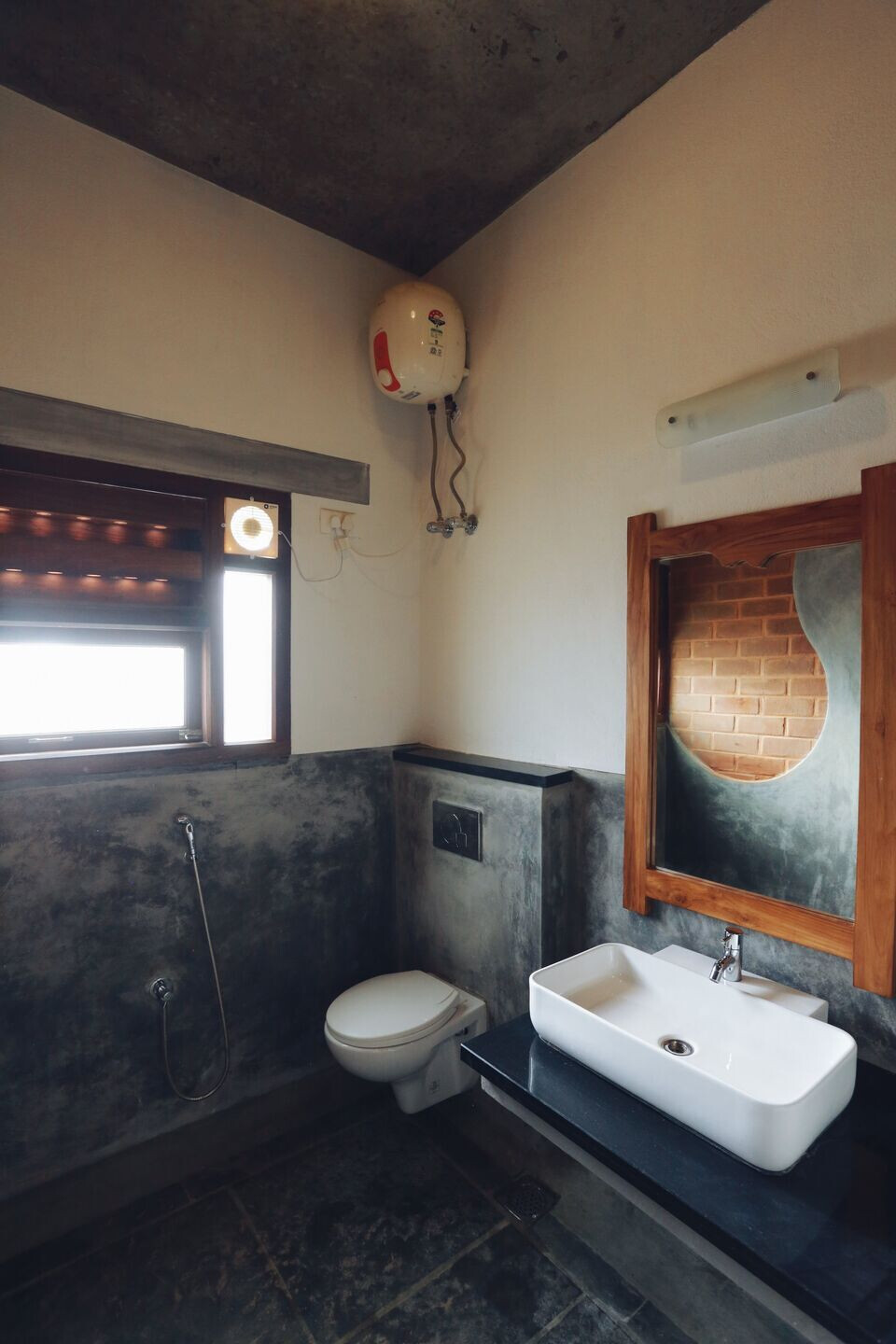
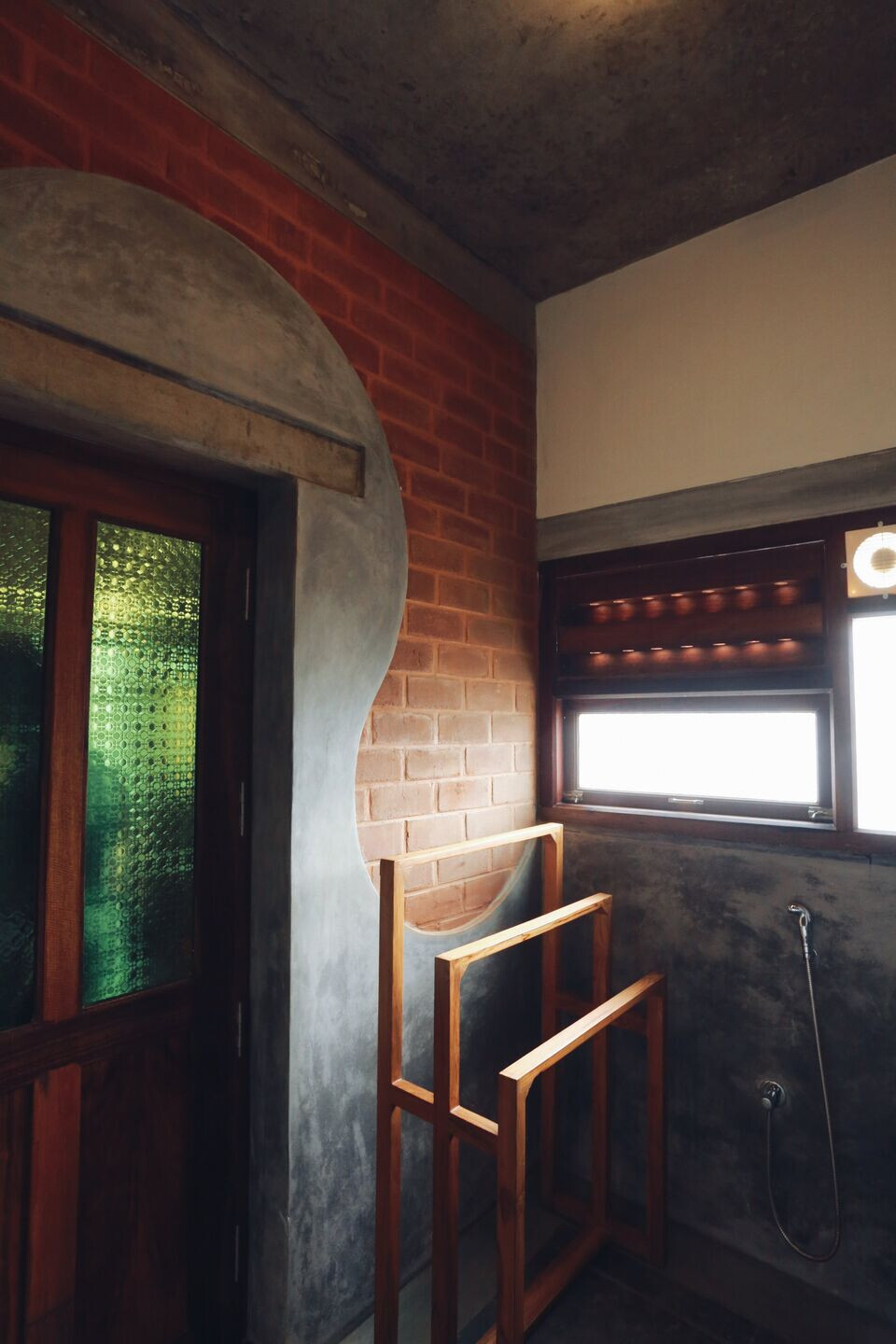
Use of waste materials: The waste stone edges from the stone flooring slab factories of cuddapah, which goes as waste into the landfills have been procured and used as stone walls giving a stone cladded ambience with the chance to recycle the waste stone pieces.
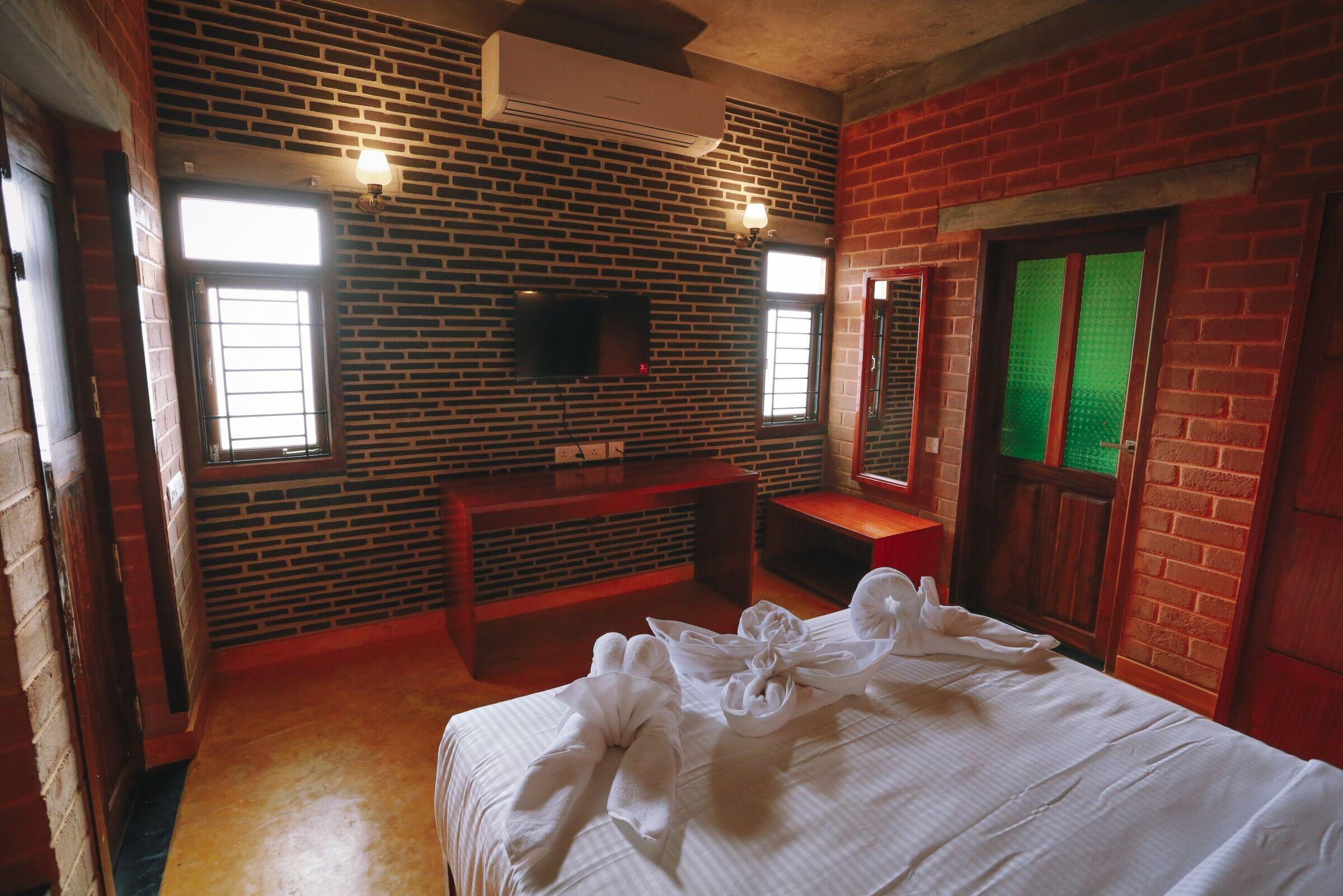
Demolished building material wastes have been crushed into smaller pieces and used in the building of compound walls mixed with red soil as poured earth concrete (PEC walls)
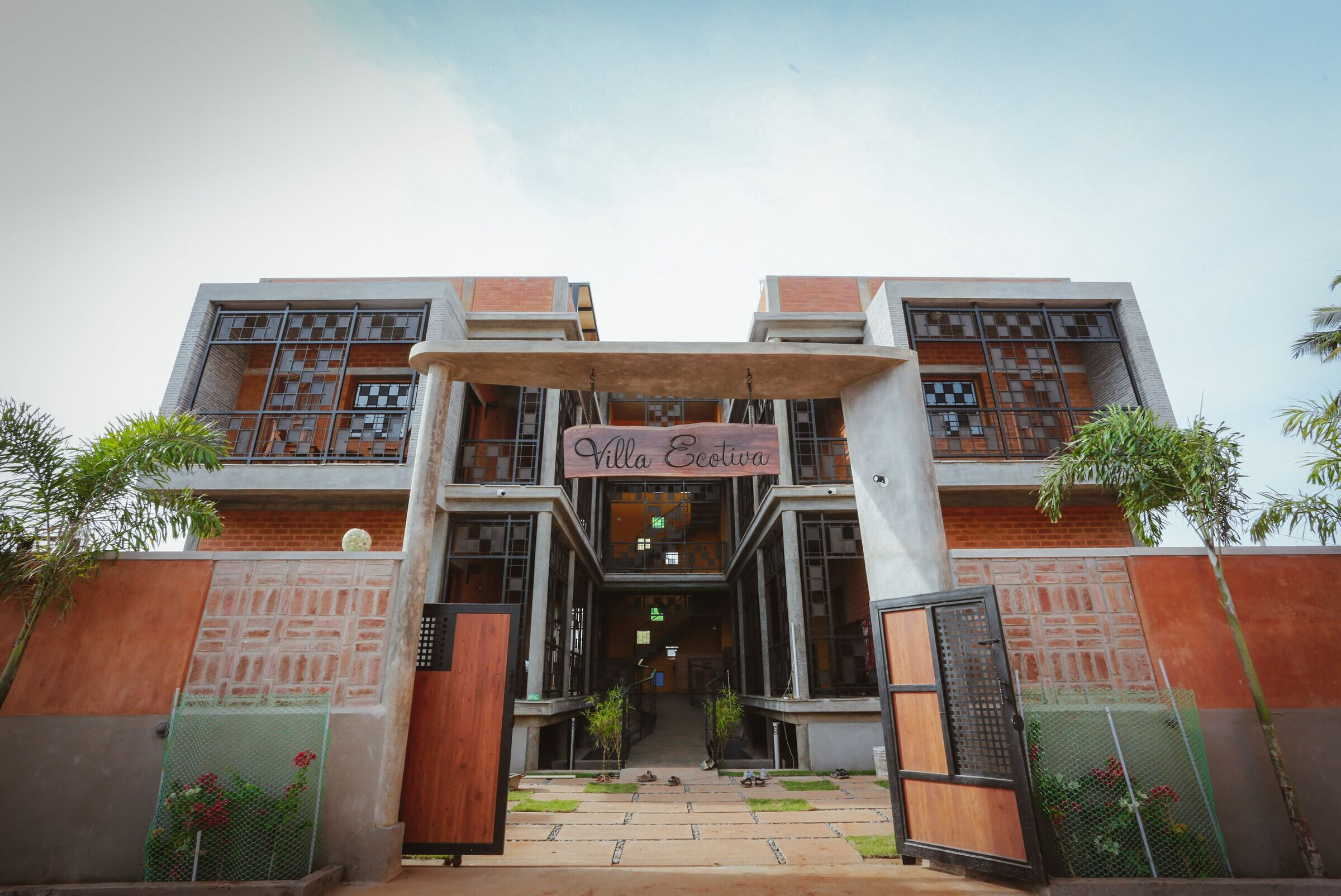
Use of recyclable materials: All the wood works in the building - doors, windows and furniture are made upcycling the reclaimed wood from old demolished buildings.
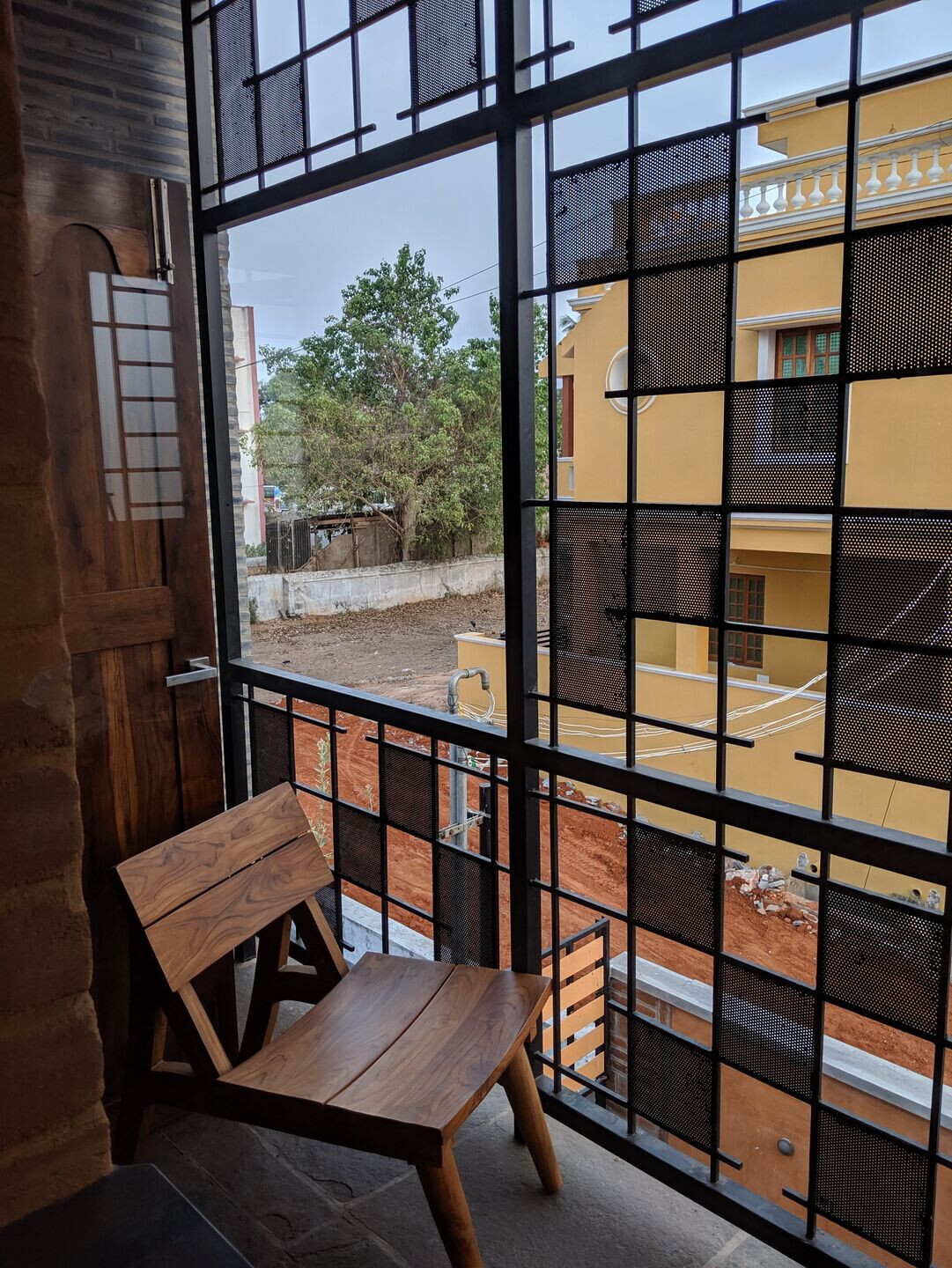
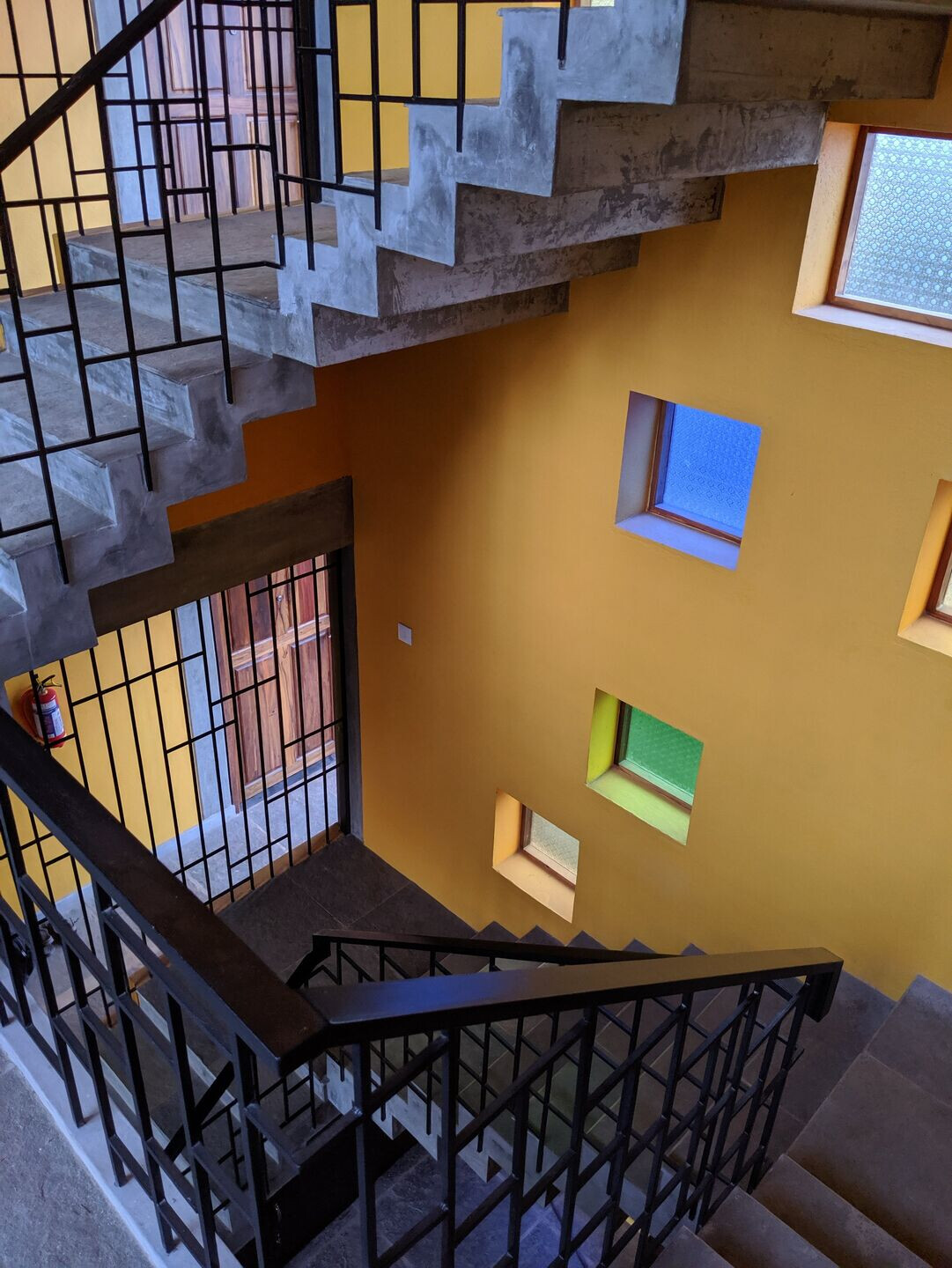
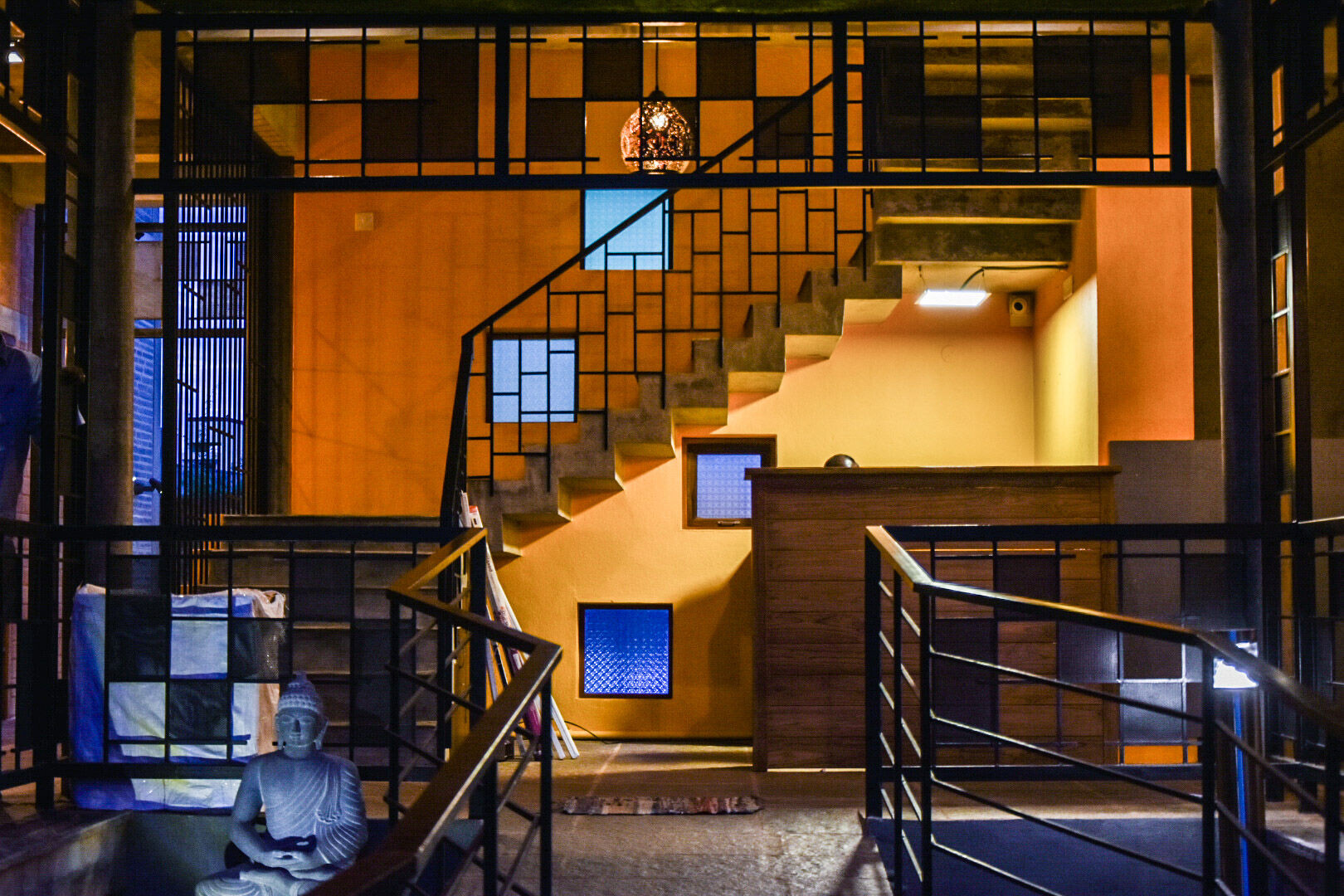

Material Used :
1. Priya Cement - PPC 53 grade
2. JSW Steel - Fe-500
3. Jaquar - Jaquar White Gwp-wht-b9000viflx Eden
4. Oysterbath - Allegra, fathom,
5. Hindware - Taps & plumbing fixtures
6. Mitsubishi - Air Conditioning units
7. Crompton - Ceiling fans
Software Used :
1. Autocad
2. SketchUP
3. Photoshop










































