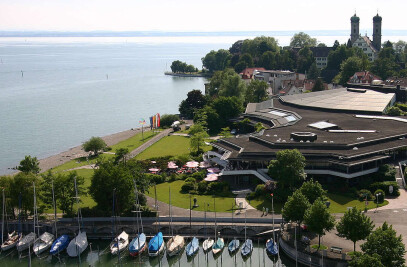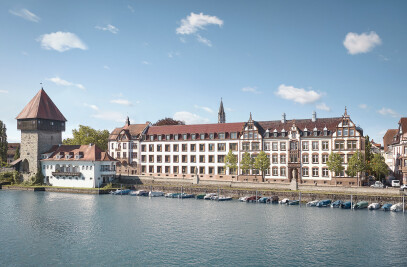Urban context
Village im Dritten (Village in the third district) is a newly developed quarter between Landstraßer Gürtel and Otto-Preminger-Straße in the north-east, with a park for everyone in the middle. The Gürtelbogen, a two-storey commercial building, shields the residential complex behind it from the heavily frequented Gürtel. The guiding idea of “climate-resilient district development” focuses on parks, façade greening, roof gardens and percolating pavements, but also on social sustainability.
Site 7, which was developed by Dietrich | Untertrifaller together with Artec, is located in the middle of the Quartierstrasse, exactly opposite the passage to the Gürtel. Our project owes its name, “Eurogate”, to this prominent location, which is further accentuated by a high point. The residential complex forms a U open to the park. An open ground floor extends the central courtyard to the Quartierstrasse. This allows views to the park and a kind of covered forecourt. A lateral vertical caesura on Quartierstrasse separates the complex into two equal volumes.
Bright flats with spacious balconies
A generous outside staircase with seating steps leads from the landscaped residential courtyard to the park. The flats on the ground floor are raised above the courtyard level and thus offer more privacy. In addition, two-storey flats also allow for commercial use.
The staggered heights of the buildings provide space for a children’s playground on the roof above the 5th floor without affecting the flats. Above the 3rd floor, a lushly landscaped shared terrace with pergolas and awnings continues the courtyard design at a higher level.
A surrounding loggia band extends the flats and leads from all rooms directly to the rhythmically arranged deep balconies. Together with floor-to-ceiling glazing, this creates a panoramic view, light and openness in the dense urban development. Troughs staggered floor by floor, which can be planted individually, green the façade. Around half of the total of 131 flats are designated as SMART flats and offer a diverse and affordable range for families, couples and singles.
The inner courtyard as a transitional space between public and private
The inner courtyard connects the park, the Gürtelbögen structure and semi-public entrance areas. Variously planted with trees and shrubs and communication-friendly designed with attractive seating, it offers residents a protected and at the same time open area where they can meet, get to know each other and exchange ideas.
The so-called culture room with a shared kitchen and exhibition space opens up to the park and can be used by all residents for private or joint celebrations. The focus is on the district culture, the small-scale cultural activities of the residents.
Economical construction
The building structures are designed to be compact and energy-efficient, with an optimised ratio of usable floor space to building envelope. Small spans of the supporting structure, uniform standard floors and economical wall and ceiling dimensions save costs. The bracing via the staircases and cores ensures an economically sensible symbiosis of circulation and supporting structure. With serial construction and prefabrication, we succeed in further closing the cost gap in residential construction.




































