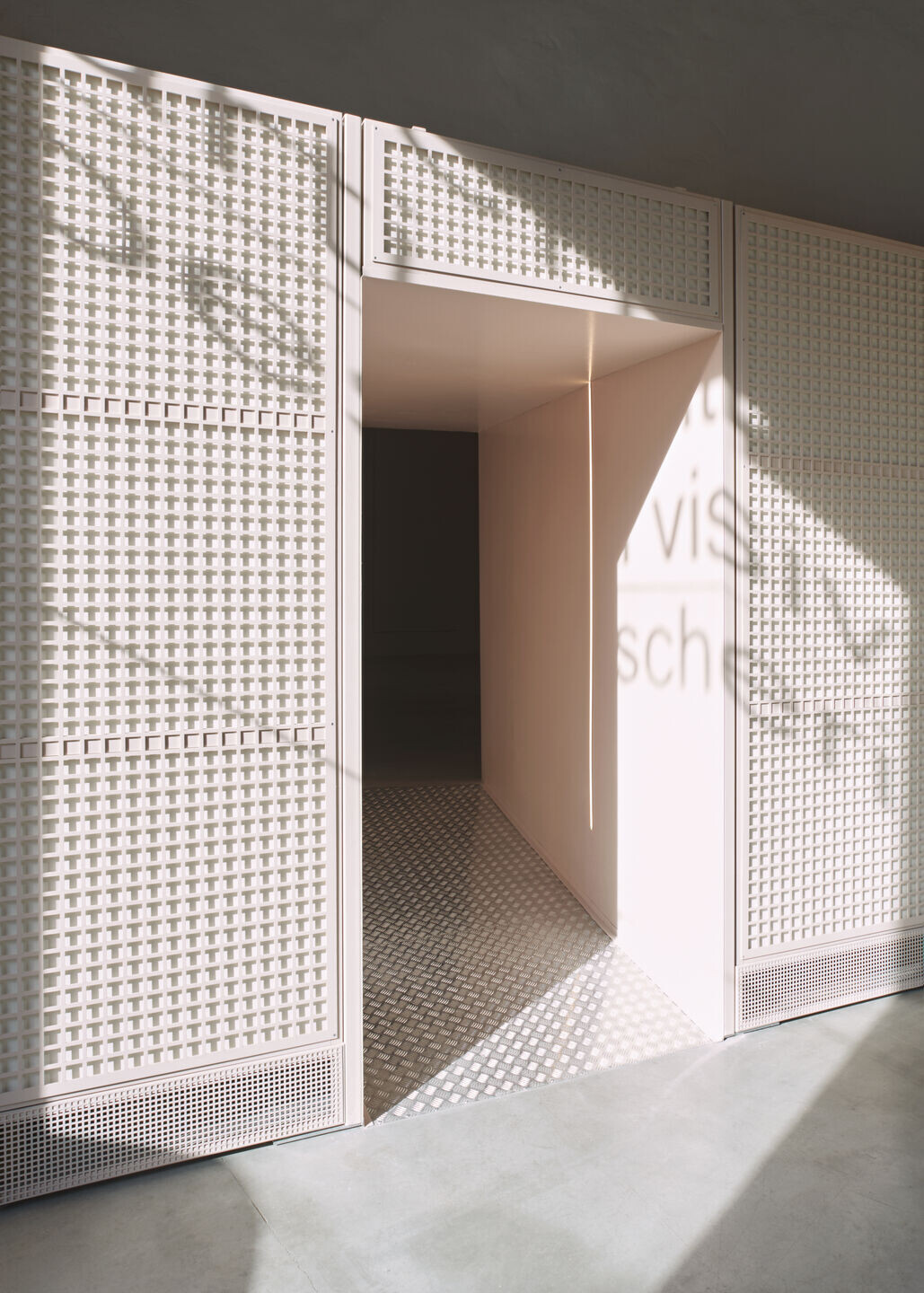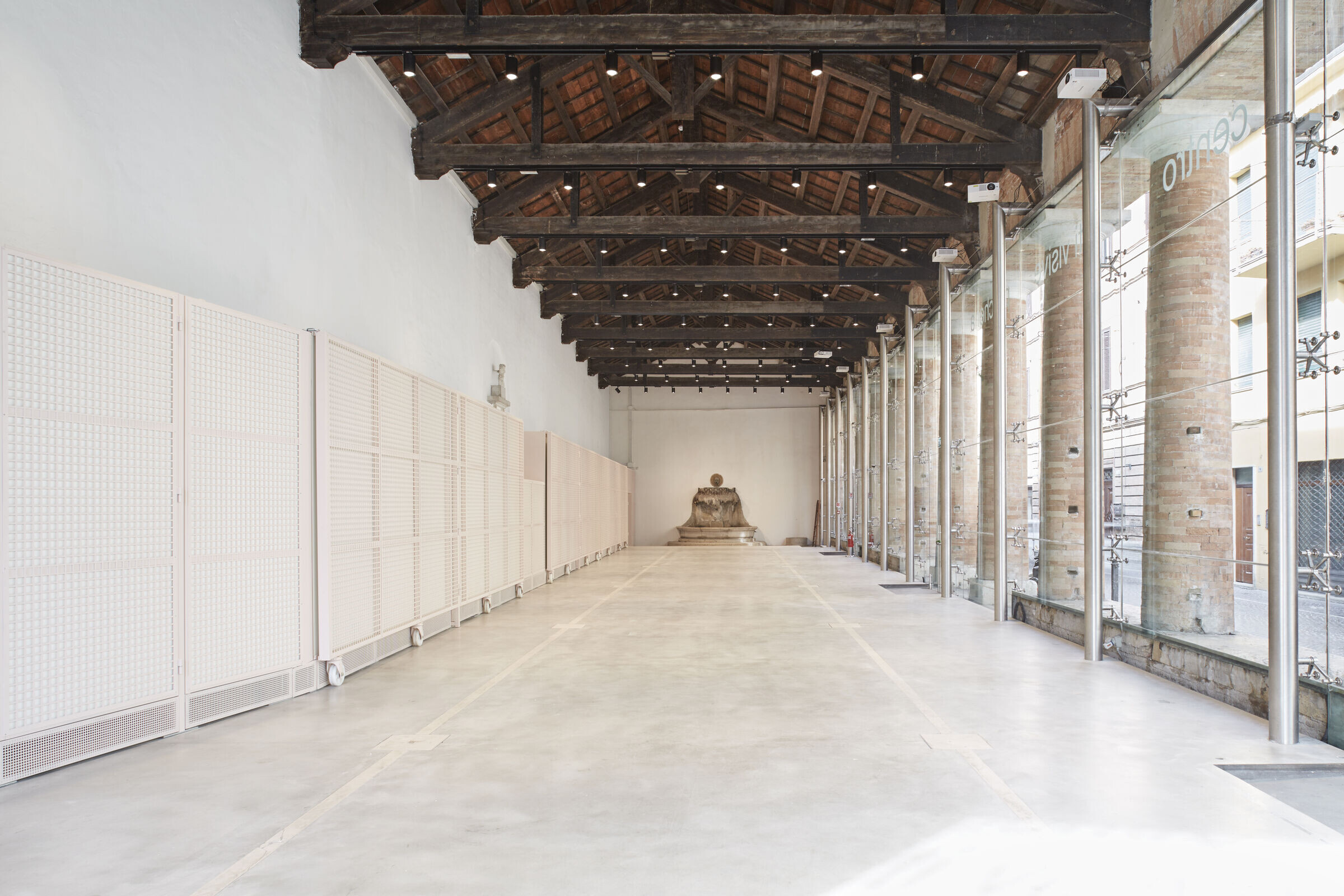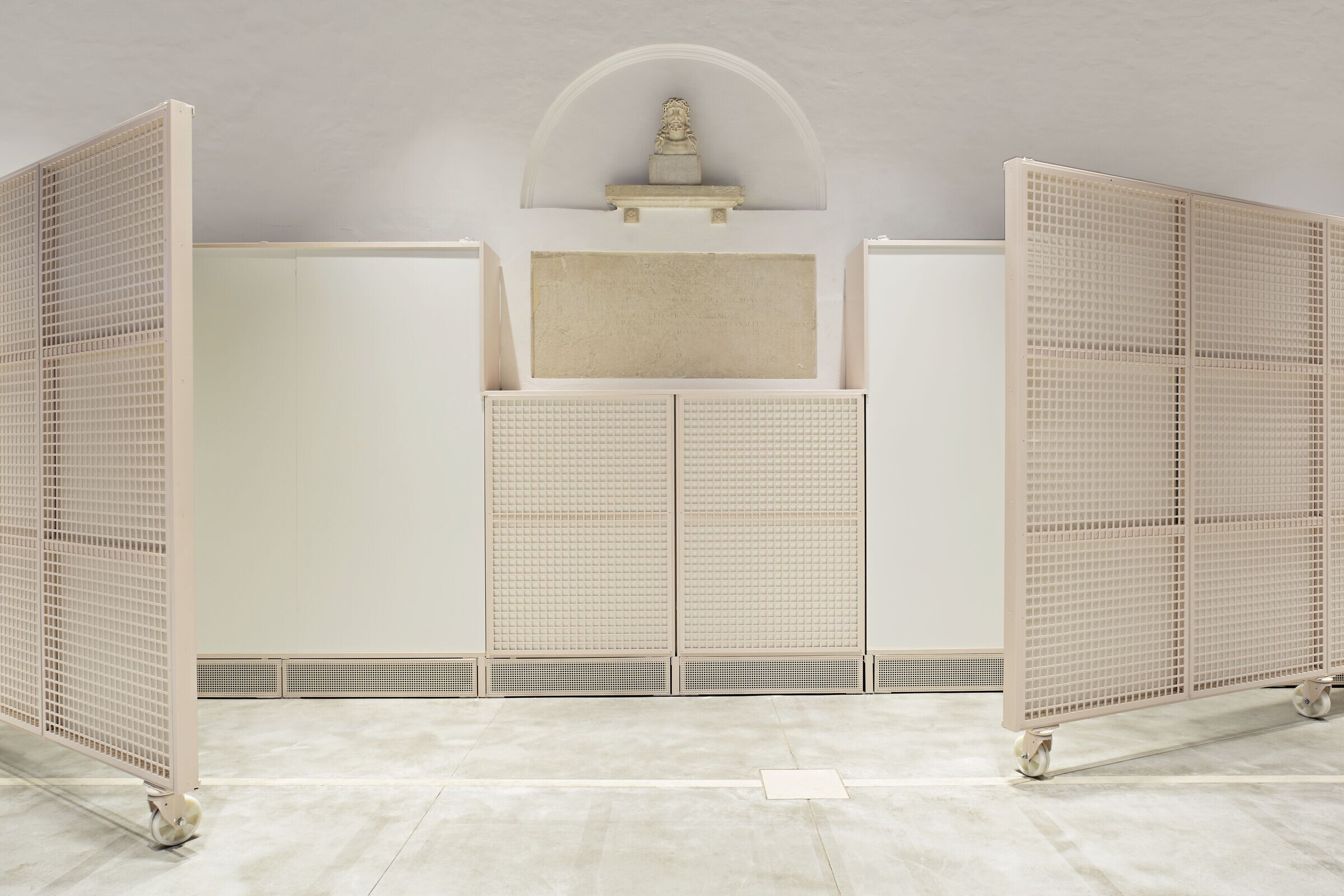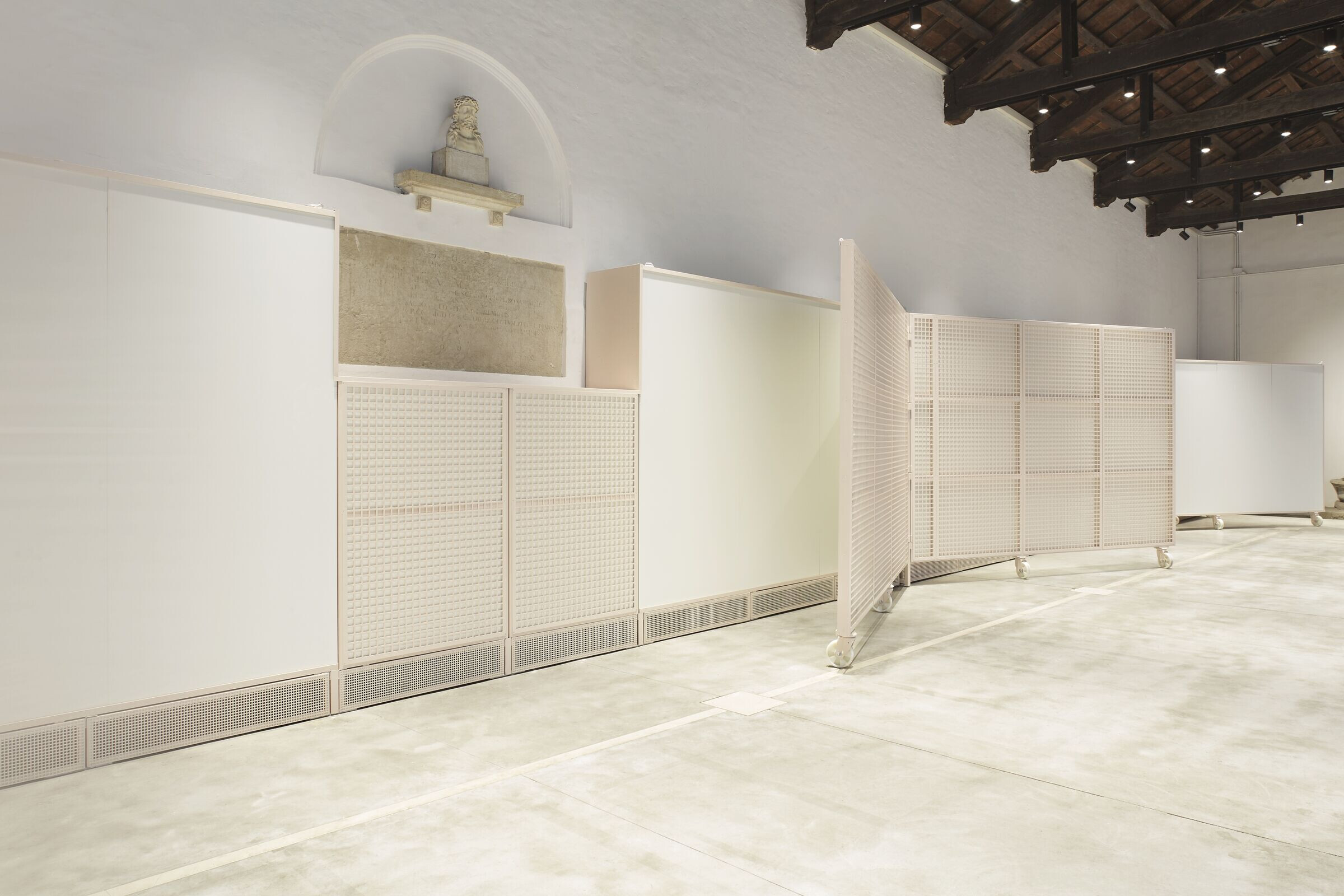At the beginning of the 19th century, the Municipality of Pesaro felt the need for a public building for the sale of an increasingly important product for the city’s economy - fish. The commission was given to the engineer Pompeo Mancini and the construction was finalised in 1823.

A single space that makes up the interior has kept the ceiling with wooden trabeations and the shell stone fountain in the back wall. Two other Istrian marble fountains adorn the main entrance. The building is conceived in the typical scheme of the pagan temple of which it presents the structural elements, such as the mighty columns. The façade on Corso XI Settembre leans against the seventeenth-century church of Suffragio, a spectacular dodecagonal-plan environment. Having given up its original function and being converted into an exhibition space, the Pescheria has been the seat of the Visual Arts Centre since 1996. Since then it has become the most important pole for contemporary art in the Adriatic region.

The works in the Pescheria arise from the desire to develop a permanent exhibition which increases the display potential of a truly suggestive artistic container also in view of its continuous use throughout the year.

Focal point of the project that involves the loggia is a mobile counter-wall that runs along the left side and is equipped to contain the plant equipment, at the same time providing a new modular display area according to needs. The entirely self-sup- porting metal structure - in a color choosen by sampling of the colors of the brick facade and the stone inserts of the floor - does not affect the original wall: a formal choice of simplification and ‘cleanliness’ which ensures that the structure does not blend in but harmonizes with the context while respecting its precious historical identity. In addition, the loggia was air-conditioned and equipped with a new lighting system: 90 high-performance spotlights and warm light were installed on the wooden trusses of the roof, having removed all the pre-existing elements that were no longer functional, to enhance the tones of the brick and the wooden roof.

Stable video-audio hardware has also been installed, ideal for artistic performances of different genres. The strong multimedia perspective is confirmed in the church of the Suffragio on which interventions were made with the double desire to leave the particular geometry intact and obtain maximum adaptability to museum’s needs: now the church is an immersive space tout court thanks to the presence of 4 video projectors for 360° projection, an innovative technology that allows an advanced three-dimensional use of video materials made even more intense by the dodecagonal plan of the church.





























